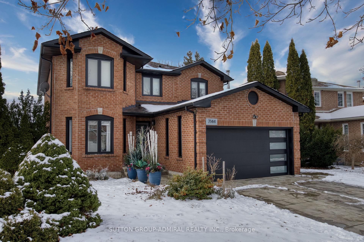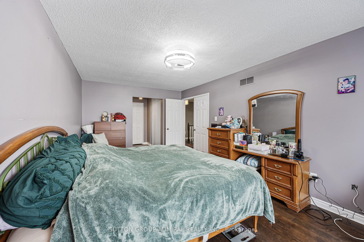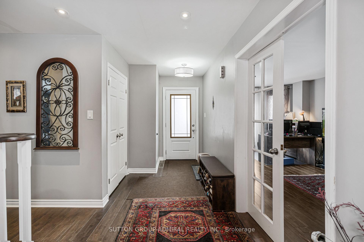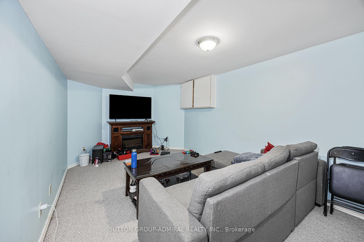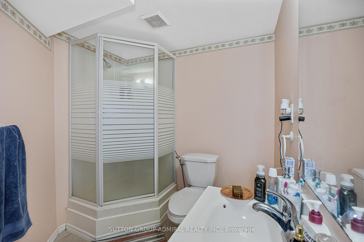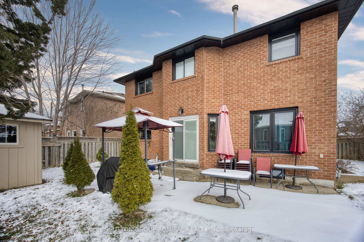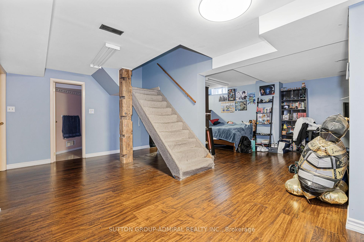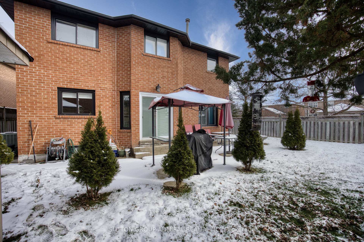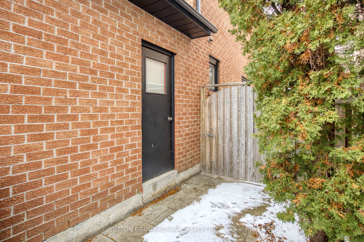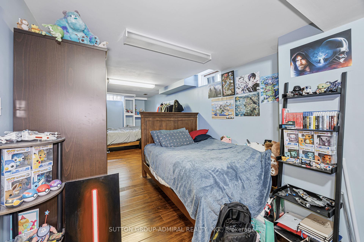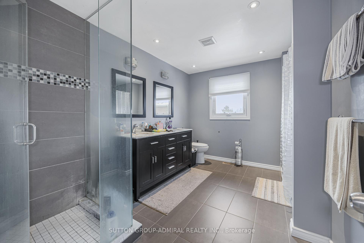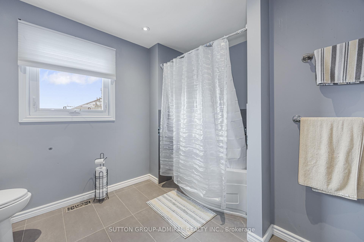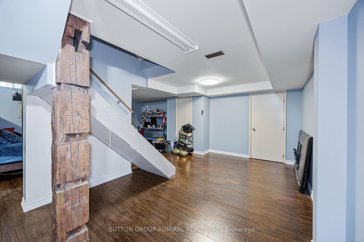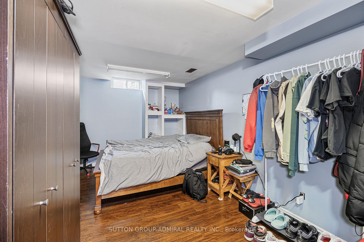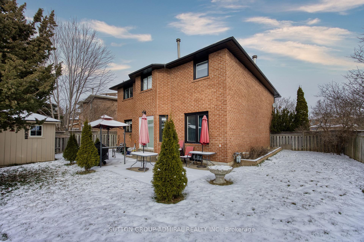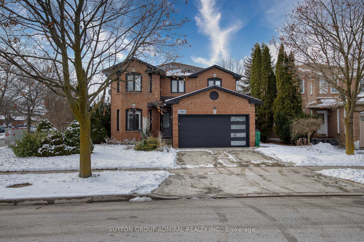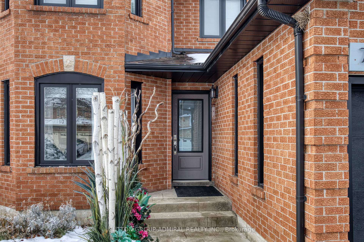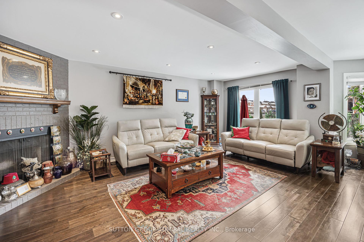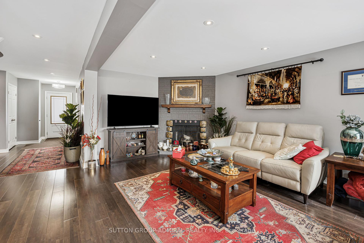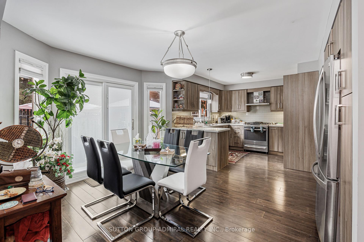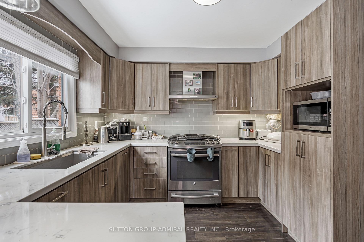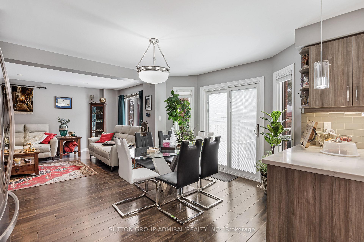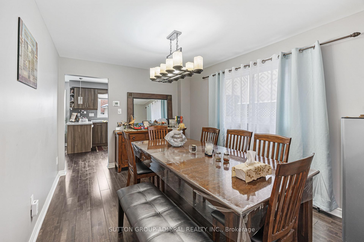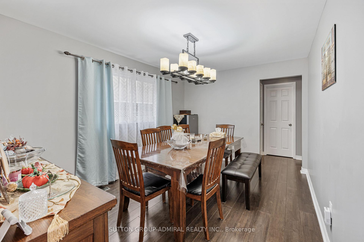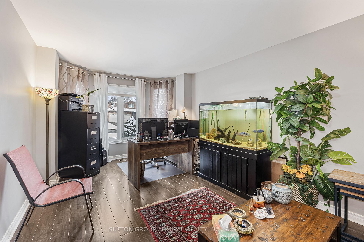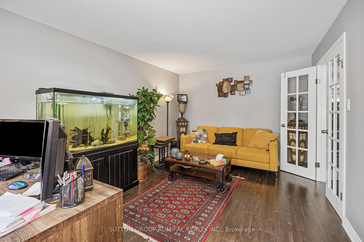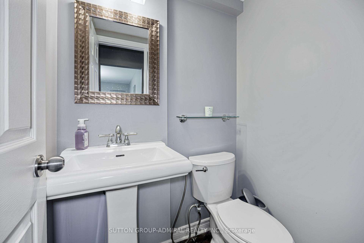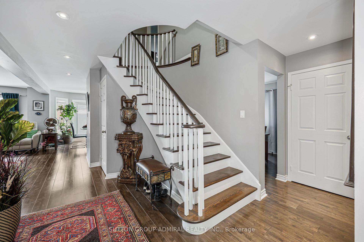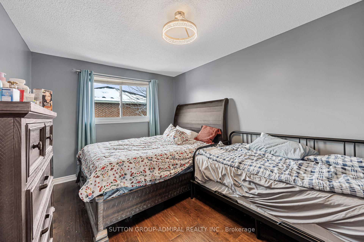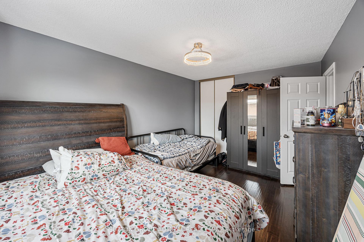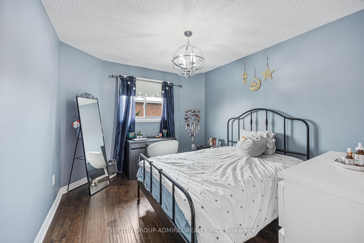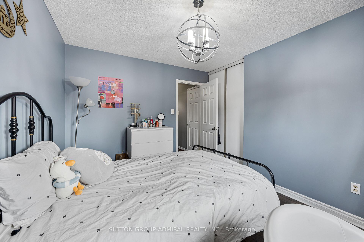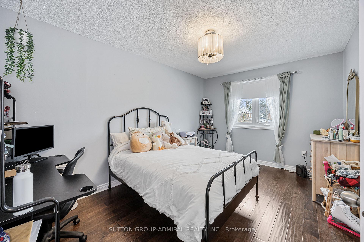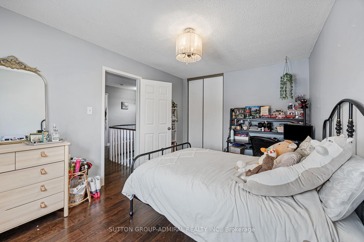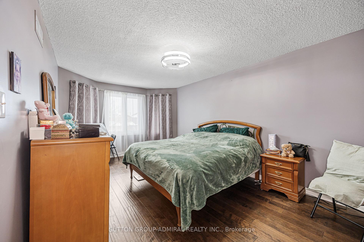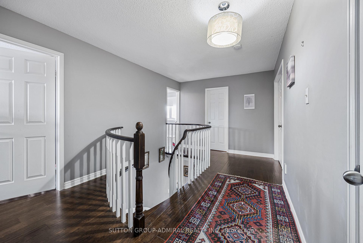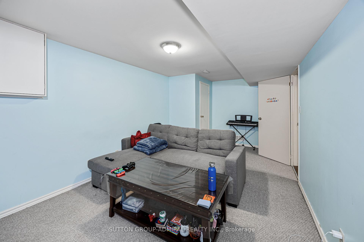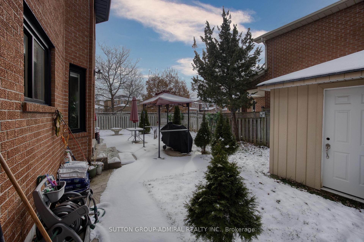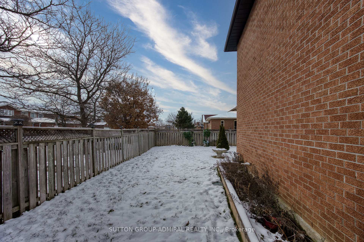$1,348,800
Available - For Sale
Listing ID: W11913767
7144 Danton Promenade , Mississauga, L5N 5N7, Ontario
| This Beautiful Corner Lot Home with Elegant Features! Offering a spacious, open-concept kitchen that overlooks a large family room with a cozy fireplace. The kitchen features stainless steel appliances and a walkout to a custom patio on a private corner lot perfect for outdoor living. Solid oak stairs lead to 4 generously sized bedrooms with engineered hardwood throughout. The luxurious primary suite boasts a 5-piece ensuite with a separate shower and soaking tub. The finished basement includes a 5th bedroom, rec room, and cold storage. Custom driveway and garage door add to the curb appeal.Walk to shops, restaurants, and parks in this prime location. 2457 sq ft of move-in ready living space! |
| Extras: S.S Gas Stove, S.S Fridge, S.S Dishwasher, Front Load Washer, Front Load Dryer, All ELF, Garage Door Opener With Remote, 10' X 10' Custom Wood Shed. |
| Price | $1,348,800 |
| Taxes: | $6380.00 |
| Address: | 7144 Danton Promenade , Mississauga, L5N 5N7, Ontario |
| Lot Size: | 39.17 x 100.43 (Feet) |
| Directions/Cross Streets: | Derry Rd/Winston Churchill |
| Rooms: | 8 |
| Rooms +: | 4 |
| Bedrooms: | 4 |
| Bedrooms +: | 1 |
| Kitchens: | 1 |
| Family Room: | Y |
| Basement: | Finished, Full |
| Approximatly Age: | 31-50 |
| Property Type: | Detached |
| Style: | 2-Storey |
| Exterior: | Brick |
| Garage Type: | Attached |
| (Parking/)Drive: | Pvt Double |
| Drive Parking Spaces: | 2 |
| Pool: | None |
| Approximatly Age: | 31-50 |
| Approximatly Square Footage: | 2000-2500 |
| Fireplace/Stove: | Y |
| Heat Source: | Gas |
| Heat Type: | Forced Air |
| Central Air Conditioning: | Central Air |
| Central Vac: | N |
| Sewers: | Sewers |
| Water: | Municipal |
| Utilities-Cable: | N |
| Utilities-Hydro: | N |
| Utilities-Gas: | N |
| Utilities-Telephone: | N |
$
%
Years
This calculator is for demonstration purposes only. Always consult a professional
financial advisor before making personal financial decisions.
| Although the information displayed is believed to be accurate, no warranties or representations are made of any kind. |
| SUTTON GROUP-ADMIRAL REALTY INC. |
|
|

Sean Kim
Broker
Dir:
416-998-1113
Bus:
905-270-2000
Fax:
905-270-0047
| Book Showing | Email a Friend |
Jump To:
At a Glance:
| Type: | Freehold - Detached |
| Area: | Peel |
| Municipality: | Mississauga |
| Neighbourhood: | Meadowvale |
| Style: | 2-Storey |
| Lot Size: | 39.17 x 100.43(Feet) |
| Approximate Age: | 31-50 |
| Tax: | $6,380 |
| Beds: | 4+1 |
| Baths: | 4 |
| Fireplace: | Y |
| Pool: | None |
Locatin Map:
Payment Calculator:

