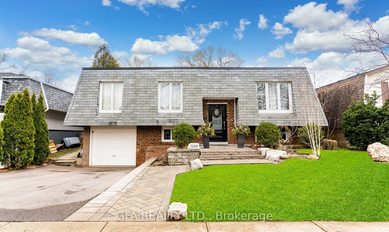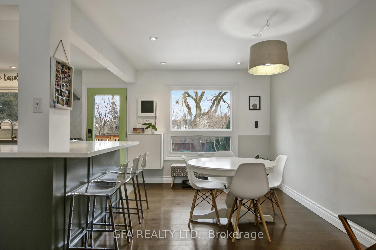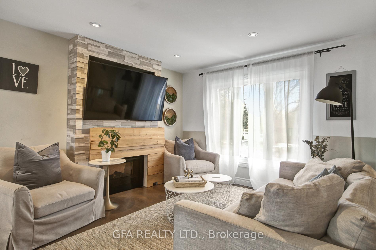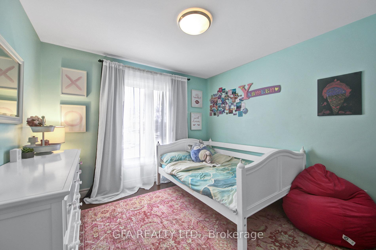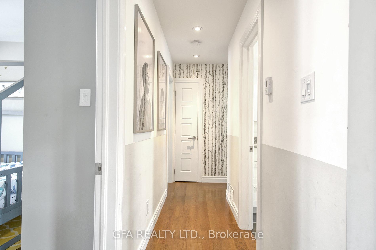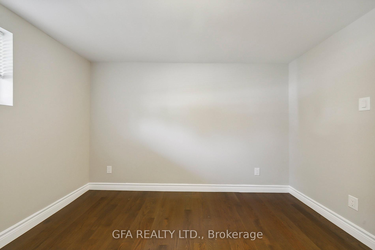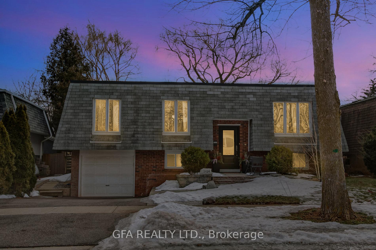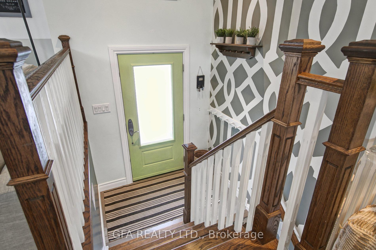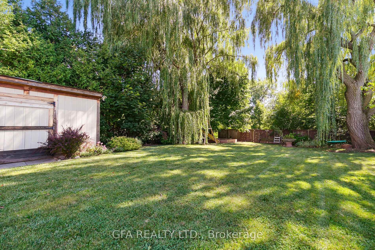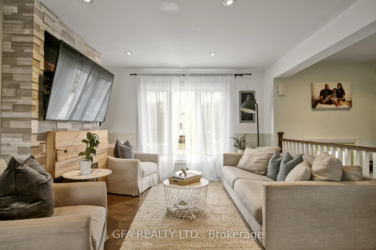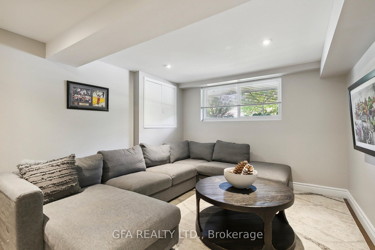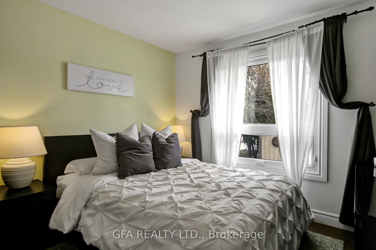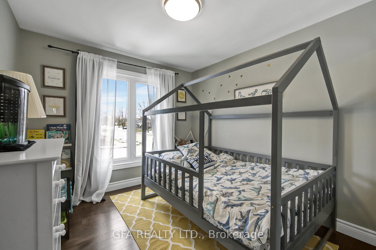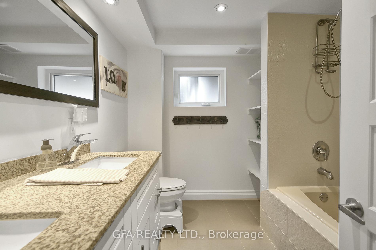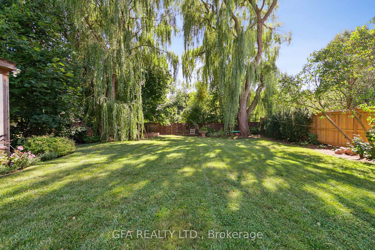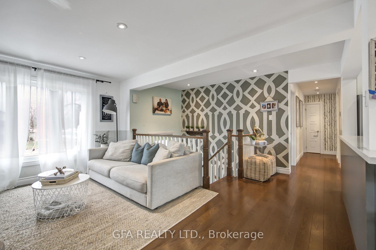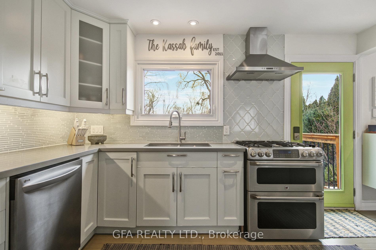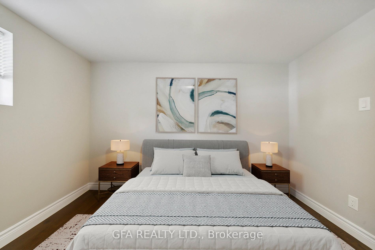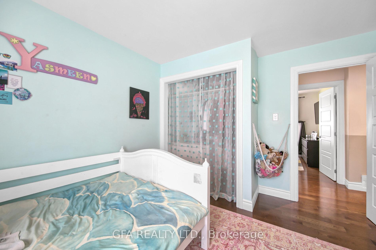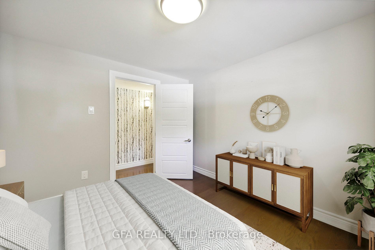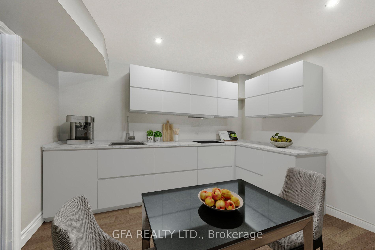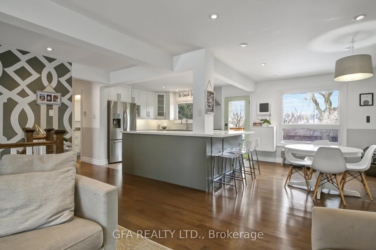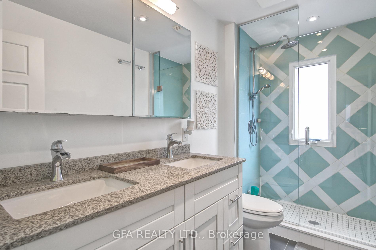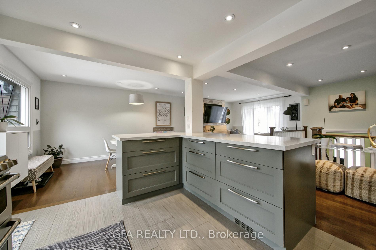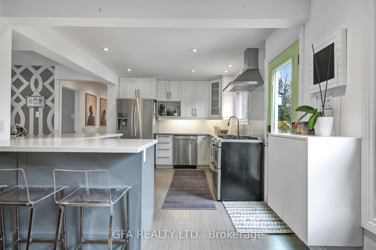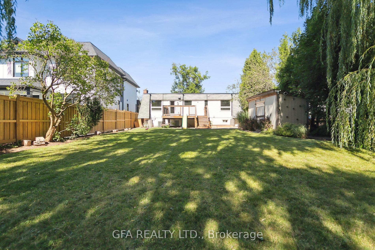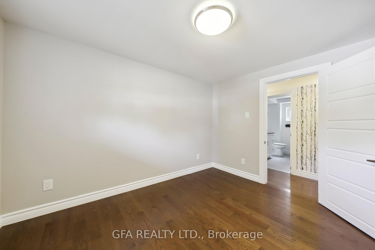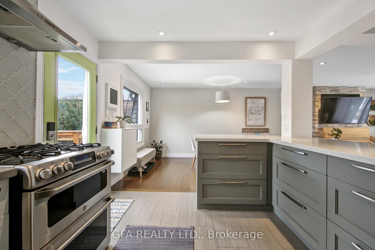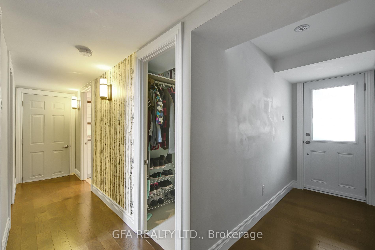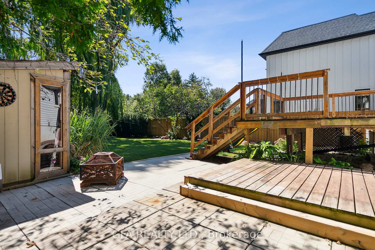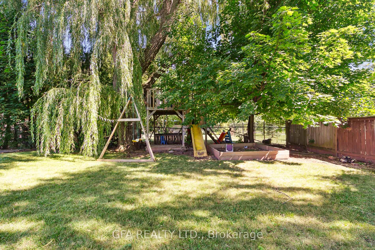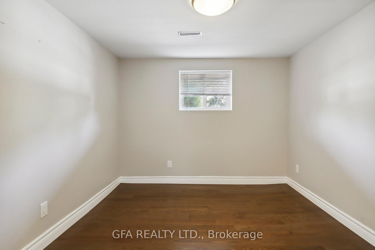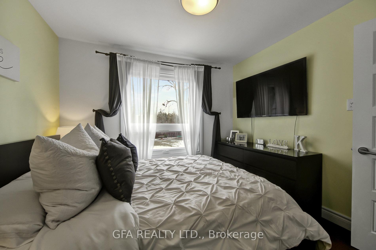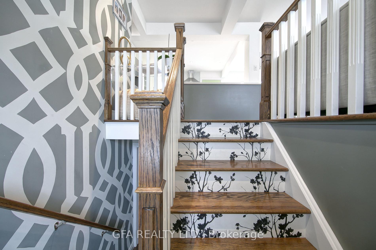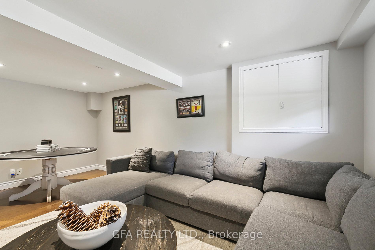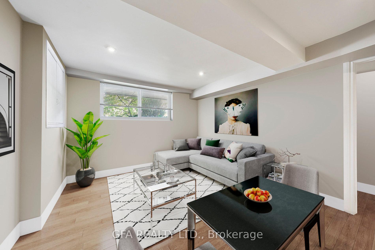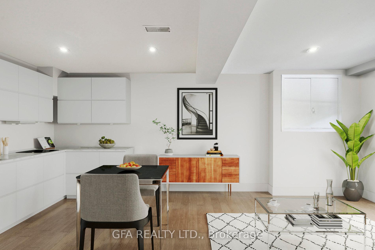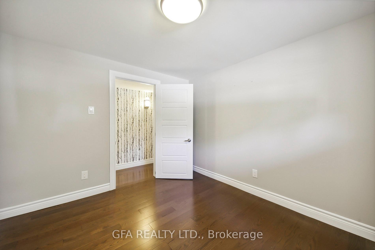$1,489,000
Available - For Sale
Listing ID: W11913137
2424 Yolanda Dr , Oakville, L6L 2H8, Ontario
| 3+1 Bed, 2 Bath Home In Bronte With Separate Entrance To Potential Basement Apartment Or Nanny Suite. Very Deep Private Lot Backing Onto The Donavon Bailey Trail. Perfect Family Home To Live In As Is Or To Build Your Dream Home (Prelim. Drawings Available/Attached). Next Door To Two Newly Built Homes. Open Concept Living, Dining And Kitchen. Hardwood Floors Throughout. Kitchen Features Stainless Steel Appliances, Granite Countertops, Under Cabinet Lighting, Pot Lights& More. Finished Basement. Large Backyard With Deck And Willow Trees Lining The Perimeter. Short Walk To Community Centre And Bronte Harbour. *Hidden Gem* Amazing Street With Great Neighbours! Conveniently Located Close To Schools, Major Highways, Amenities & More! *****Separate Entrance To Potential Basement Apartment Or Nanny Suite***** |
| Extras: *****Separate Entrance To Potential Basement Apartment Or Nanny Suite. Easily Rentable***** |
| Price | $1,489,000 |
| Taxes: | $4620.00 |
| Address: | 2424 Yolanda Dr , Oakville, L6L 2H8, Ontario |
| Lot Size: | 50.00 x 146.21 (Feet) |
| Directions/Cross Streets: | Rebecca and Bronte |
| Rooms: | 9 |
| Bedrooms: | 3 |
| Bedrooms +: | 1 |
| Kitchens: | 1 |
| Family Room: | N |
| Basement: | Full, Sep Entrance |
| Property Type: | Detached |
| Style: | Bungalow |
| Exterior: | Brick, Shingle |
| Garage Type: | Built-In |
| (Parking/)Drive: | Private |
| Drive Parking Spaces: | 2 |
| Pool: | None |
| Approximatly Square Footage: | 1500-2000 |
| Property Features: | Golf, Park, Public Transit, Rec Centre, School, School Bus Route |
| Fireplace/Stove: | Y |
| Heat Source: | Gas |
| Heat Type: | Forced Air |
| Central Air Conditioning: | Central Air |
| Central Vac: | N |
| Sewers: | Sewers |
| Water: | Municipal |
$
%
Years
This calculator is for demonstration purposes only. Always consult a professional
financial advisor before making personal financial decisions.
| Although the information displayed is believed to be accurate, no warranties or representations are made of any kind. |
| GFA REALTY LTD. |
|
|

Sean Kim
Broker
Dir:
416-998-1113
Bus:
905-270-2000
Fax:
905-270-0047
| Book Showing | Email a Friend |
Jump To:
At a Glance:
| Type: | Freehold - Detached |
| Area: | Halton |
| Municipality: | Oakville |
| Neighbourhood: | Bronte West |
| Style: | Bungalow |
| Lot Size: | 50.00 x 146.21(Feet) |
| Tax: | $4,620 |
| Beds: | 3+1 |
| Baths: | 2 |
| Fireplace: | Y |
| Pool: | None |
Locatin Map:
Payment Calculator:

