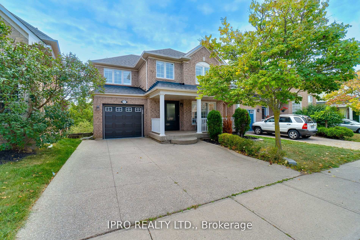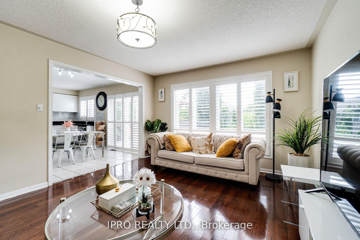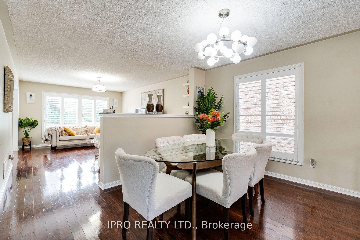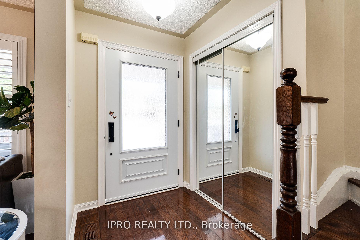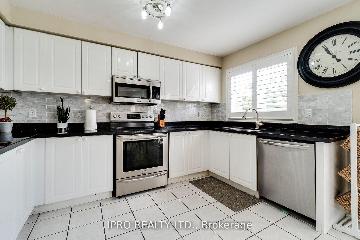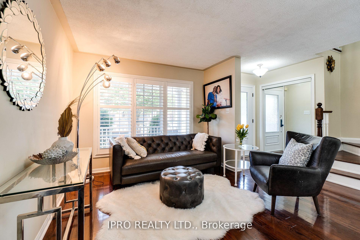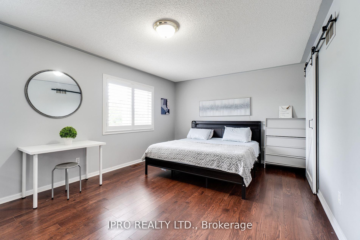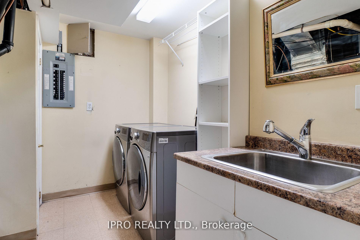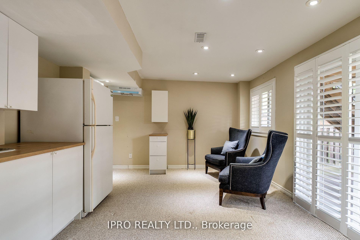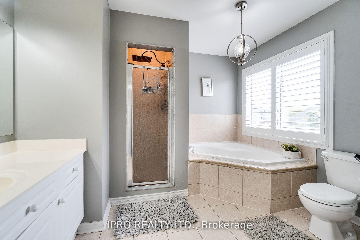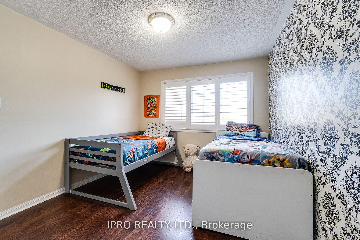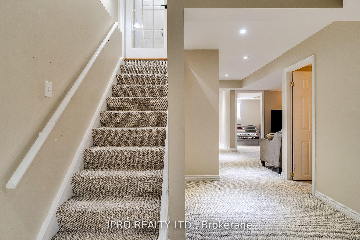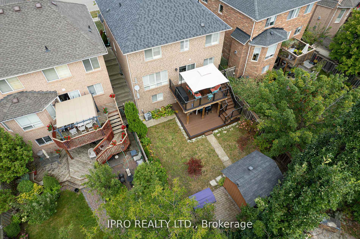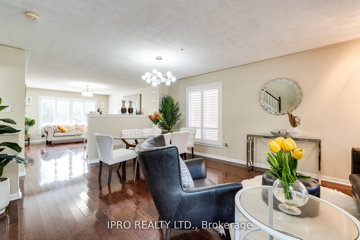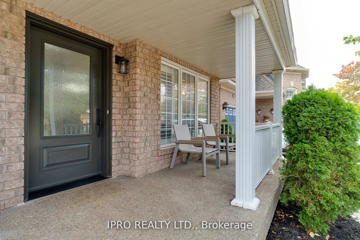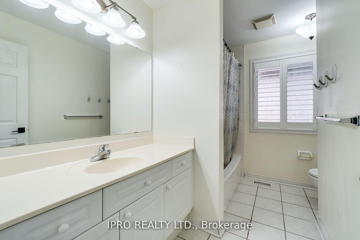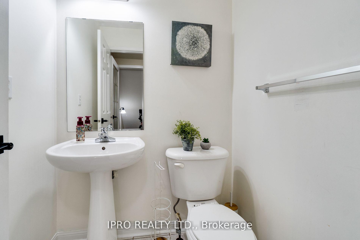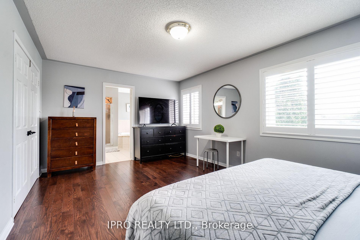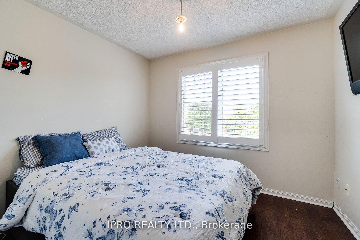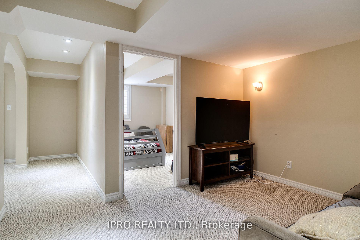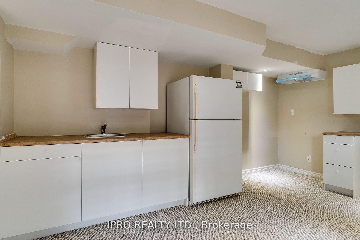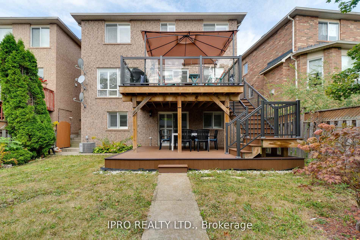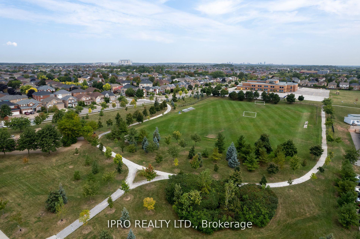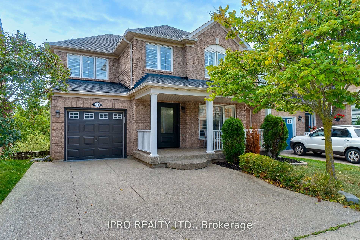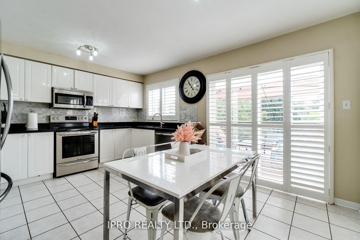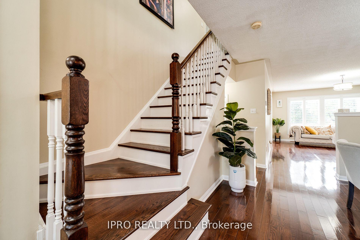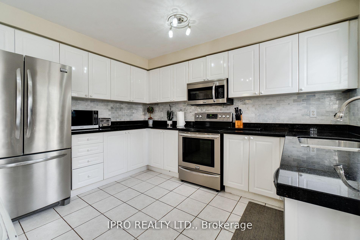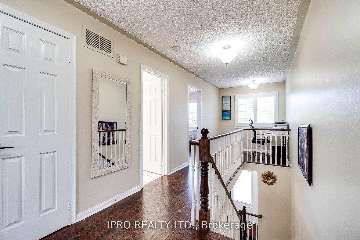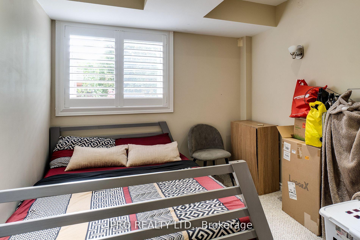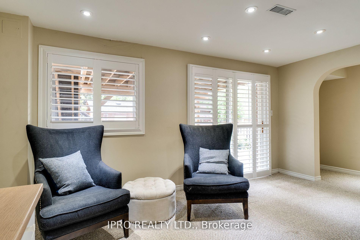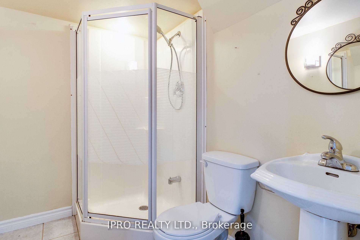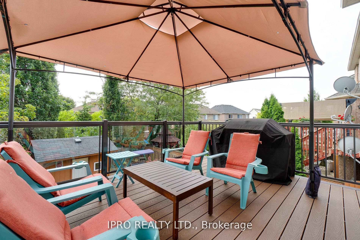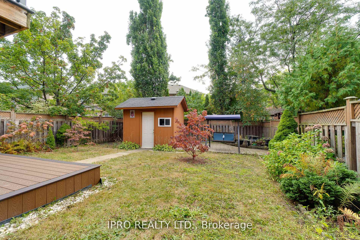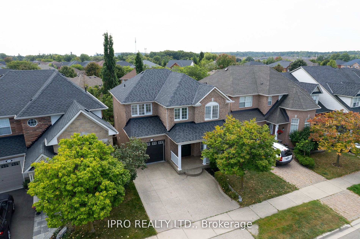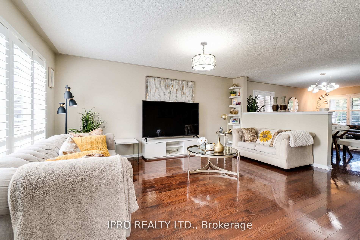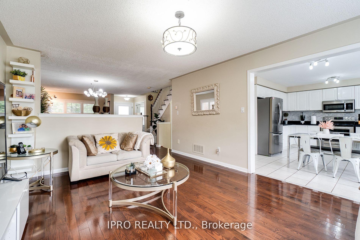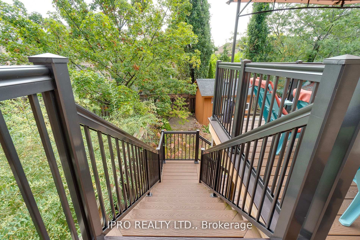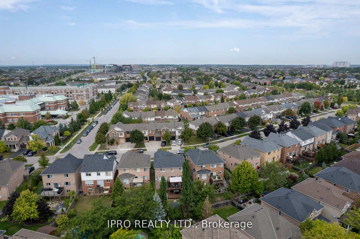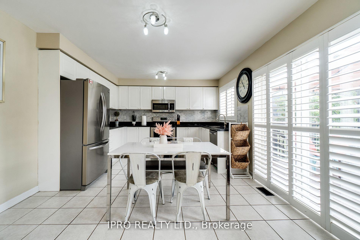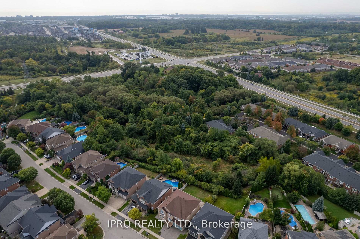$1,479,000
Available - For Sale
Listing ID: W11918030
2518 Carberry Way , Oakville, L6M 4S3, Ontario
| Great Location, Detached home with WALK-OUT Basement Apartment **Rental Potential**, Very Quiet and family-friendly street, this home has over 3,000 sqft of total living space that seamlessly blends modern living with functionality, ideal for families of all sizes. Upgraded with: hardwood floors, California Shutters, Open Concept Kitchen With granite counters, Breakfast Area Walk Out to Huge Wooden Deck with Vinyl Floor, Good Size Separate Family Room, House with Sun-filled Positive Energy, The upper level features an expansive Primary bedroom with a large ensuite and walk-in closet, Other Two Bedrooms are Great Size and an Office Space. One Bedroom Finished Basement Apartment with 3 Pc Washroom, Laundry, Backyard with Extra Storage Space. The professionally Exposed Concreate Driveway with 3 Car Parking Space. Perfectly positioned near Oakville's premier schools with easy access to amenities; shopping, highways, Go Train, restaurants, walking trails, and a provincial park. This cherished home eagerly awaits its next family. |
| Price | $1,479,000 |
| Taxes: | $5180.55 |
| Address: | 2518 Carberry Way , Oakville, L6M 4S3, Ontario |
| Lot Size: | 37.27 x 107.30 (Feet) |
| Directions/Cross Streets: | Upper Middle & Bronte Rd |
| Rooms: | 8 |
| Rooms +: | 1 |
| Bedrooms: | 3 |
| Bedrooms +: | 1 |
| Kitchens: | 1 |
| Kitchens +: | 1 |
| Family Room: | Y |
| Basement: | Fin W/O, Sep Entrance |
| Property Type: | Detached |
| Style: | 2-Storey |
| Exterior: | Brick |
| Garage Type: | Built-In |
| (Parking/)Drive: | Private |
| Drive Parking Spaces: | 2 |
| Pool: | None |
| Fireplace/Stove: | N |
| Heat Source: | Gas |
| Heat Type: | Forced Air |
| Central Air Conditioning: | Central Air |
| Central Vac: | N |
| Laundry Level: | Lower |
| Sewers: | Sewers |
| Water: | Municipal |
$
%
Years
This calculator is for demonstration purposes only. Always consult a professional
financial advisor before making personal financial decisions.
| Although the information displayed is believed to be accurate, no warranties or representations are made of any kind. |
| IPRO REALTY LTD. |
|
|

Sean Kim
Broker
Dir:
416-998-1113
Bus:
905-270-2000
Fax:
905-270-0047
| Virtual Tour | Book Showing | Email a Friend |
Jump To:
At a Glance:
| Type: | Freehold - Detached |
| Area: | Halton |
| Municipality: | Oakville |
| Neighbourhood: | West Oak Trails |
| Style: | 2-Storey |
| Lot Size: | 37.27 x 107.30(Feet) |
| Tax: | $5,180.55 |
| Beds: | 3+1 |
| Baths: | 4 |
| Fireplace: | N |
| Pool: | None |
Locatin Map:
Payment Calculator:

