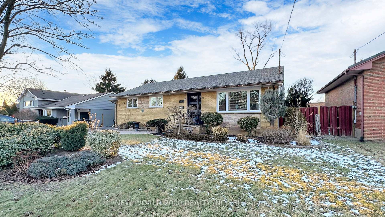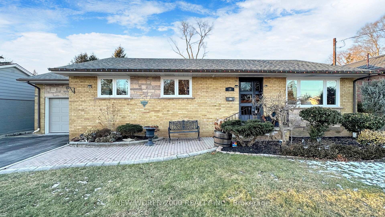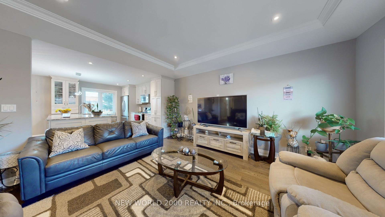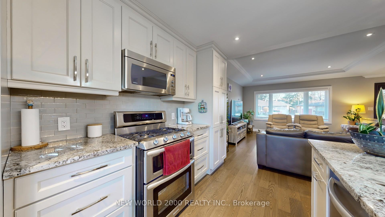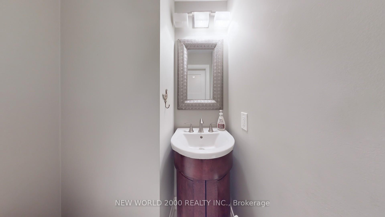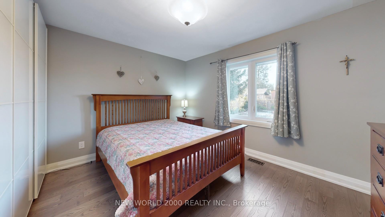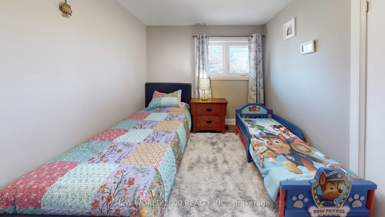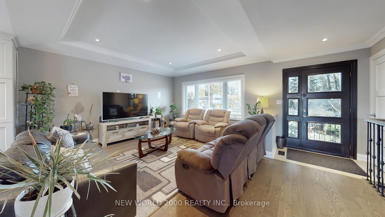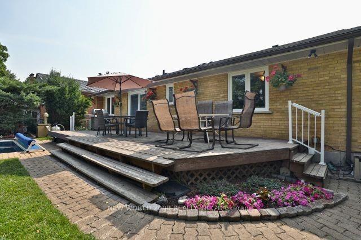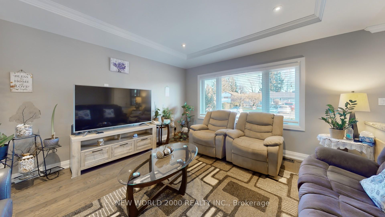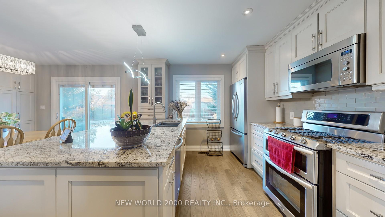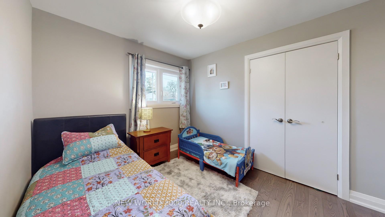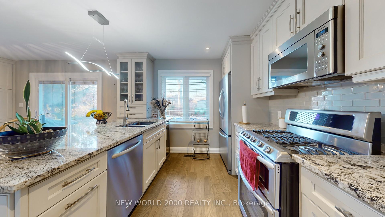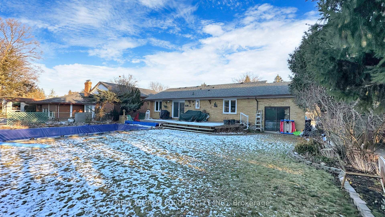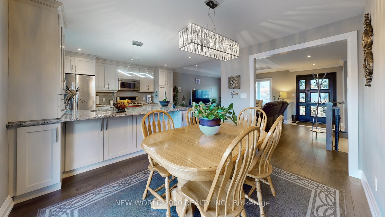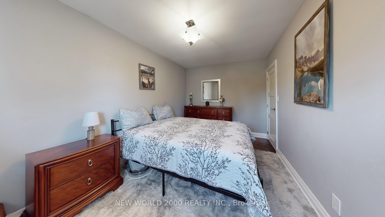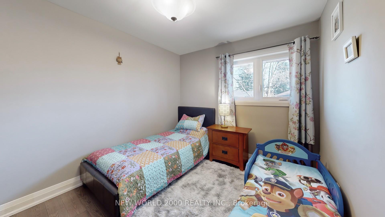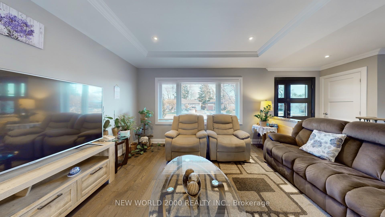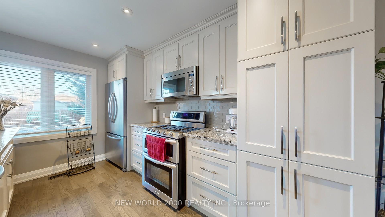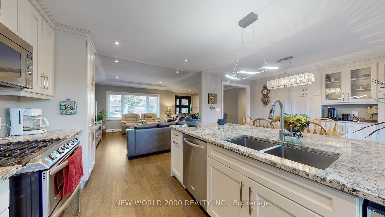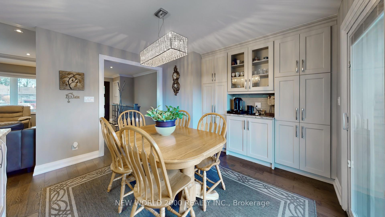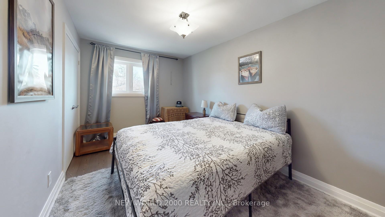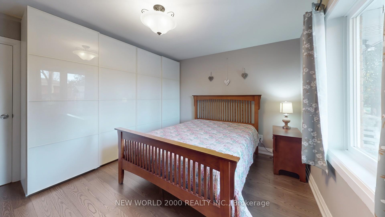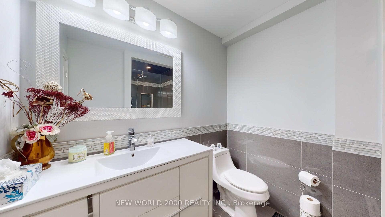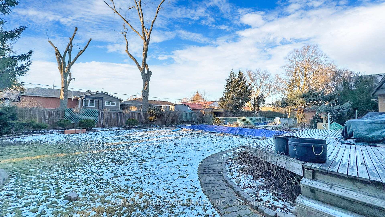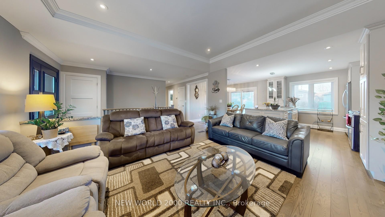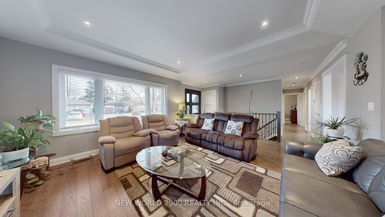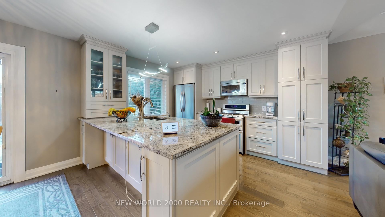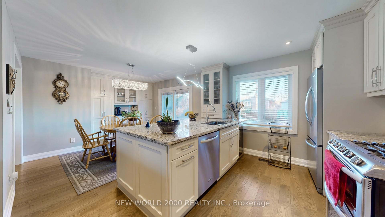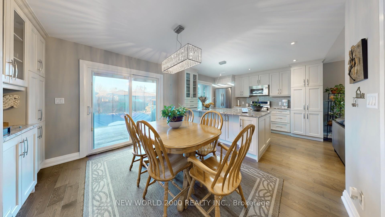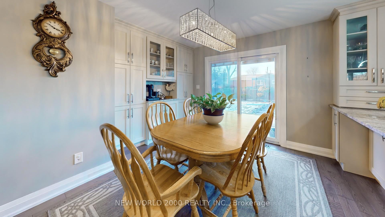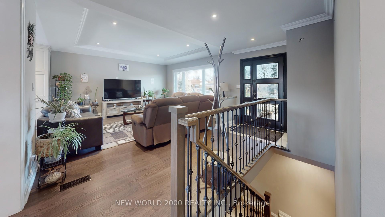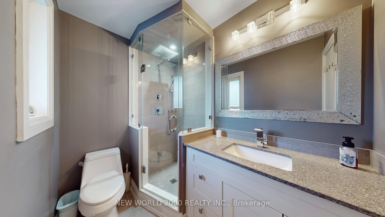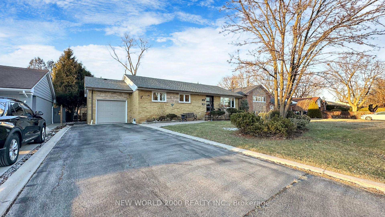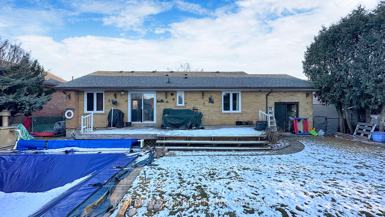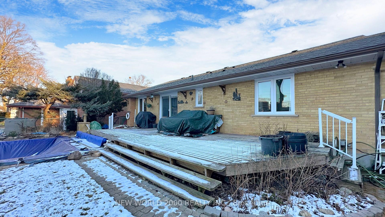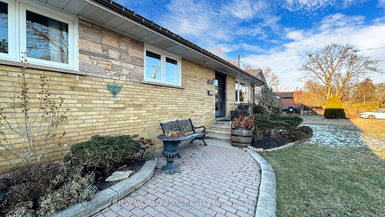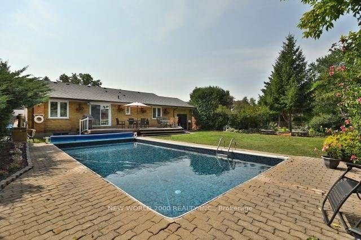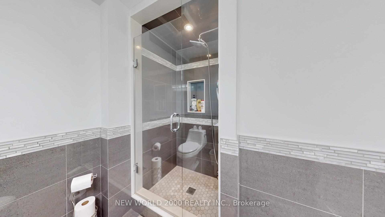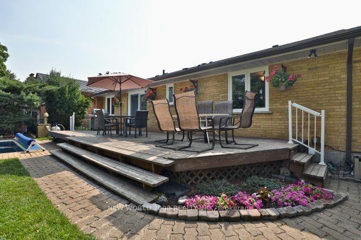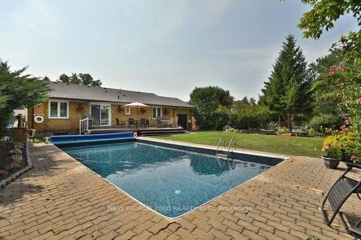$1,349,888
Available - For Sale
Listing ID: W11918593
10 Suburban Dr , Mississauga, L5N 1G5, Ontario
| Detached Spacious Bungalow, In The Riverview Heights Neighbourhood "Trendy Streetsville" Close To Shops, Amenities And Restaurants*Old Town Atmosphere Of The Historic Village. The Home Features 3 Decent Sized Bedrooms, Huge Open Concept Living And Dining Rooms, And Functional Galley Kitchen. Walkout Patio Door to A Large Deck / Large Backyard - Main Floor Features Coffered Ceiling *Great Room With Crown Moulding, Upgraded Kitchen, 3 Washrooms (Master Ens/Main/Powder) - Iron Pickets - Potlights - Hardwood Floors Thru-out - Updated Windows/Shingles/Pool Pump (2017)- New Pool Liner/New Garage Door (2018) |
| Price | $1,349,888 |
| Taxes: | $6482.70 |
| Address: | 10 Suburban Dr , Mississauga, L5N 1G5, Ontario |
| Lot Size: | 68.00 x 120.00 (Feet) |
| Directions/Cross Streets: | Ellesboro & Britannia Rd |
| Rooms: | 11 |
| Bedrooms: | 3 |
| Bedrooms +: | 1 |
| Kitchens: | 1 |
| Family Room: | N |
| Basement: | Finished |
| Property Type: | Detached |
| Style: | Bungalow |
| Exterior: | Brick |
| Garage Type: | Attached |
| (Parking/)Drive: | Pvt Double |
| Drive Parking Spaces: | 6 |
| Pool: | Inground |
| Fireplace/Stove: | N |
| Heat Source: | Gas |
| Heat Type: | Forced Air |
| Central Air Conditioning: | Central Air |
| Central Vac: | N |
| Laundry Level: | Lower |
| Sewers: | Sewers |
| Water: | Municipal |
$
%
Years
This calculator is for demonstration purposes only. Always consult a professional
financial advisor before making personal financial decisions.
| Although the information displayed is believed to be accurate, no warranties or representations are made of any kind. |
| NEW WORLD 2000 REALTY INC. |
|
|

Sean Kim
Broker
Dir:
416-998-1113
Bus:
905-270-2000
Fax:
905-270-0047
| Virtual Tour | Book Showing | Email a Friend |
Jump To:
At a Glance:
| Type: | Freehold - Detached |
| Area: | Peel |
| Municipality: | Mississauga |
| Neighbourhood: | Streetsville |
| Style: | Bungalow |
| Lot Size: | 68.00 x 120.00(Feet) |
| Tax: | $6,482.7 |
| Beds: | 3+1 |
| Baths: | 4 |
| Fireplace: | N |
| Pool: | Inground |
Locatin Map:
Payment Calculator:

