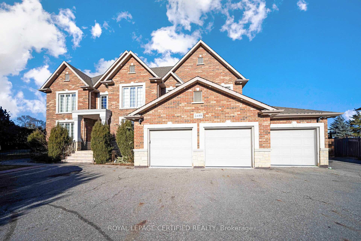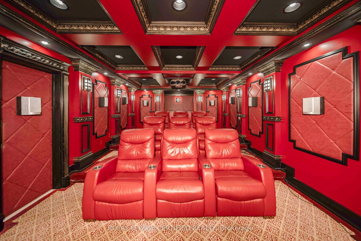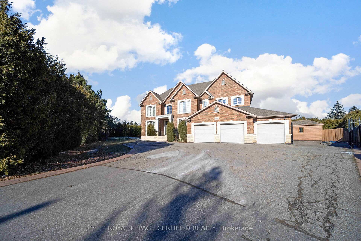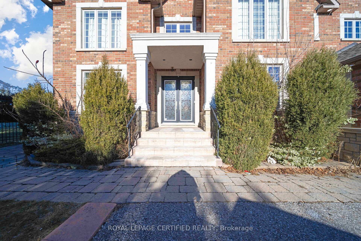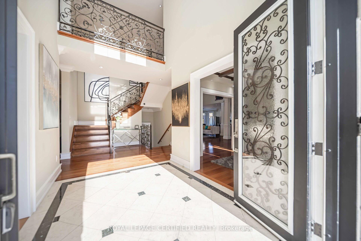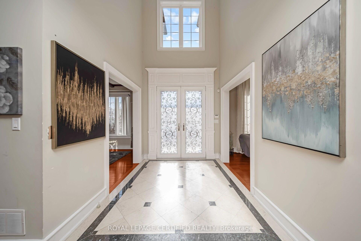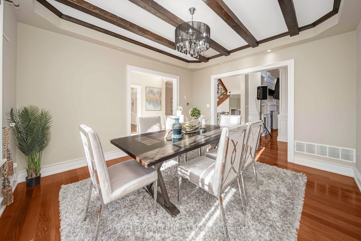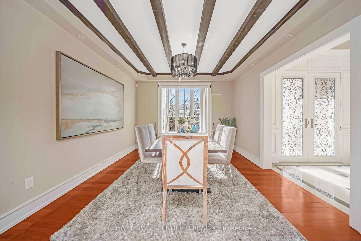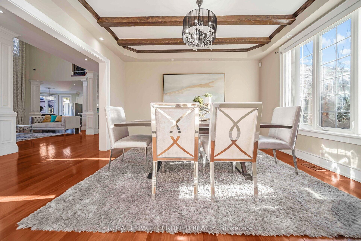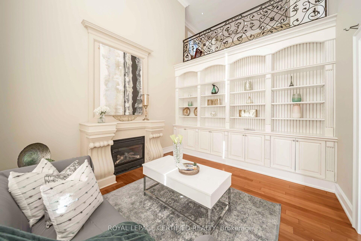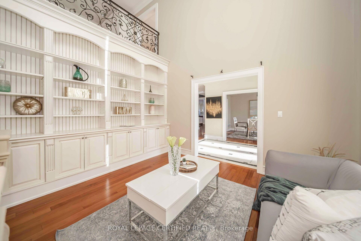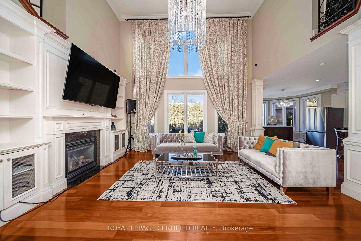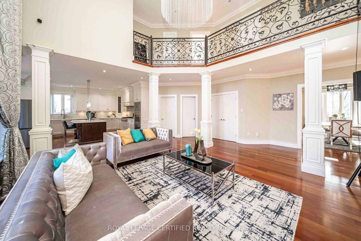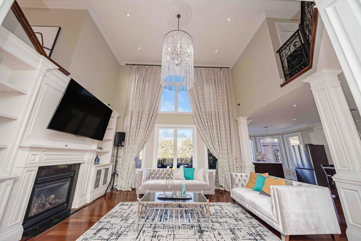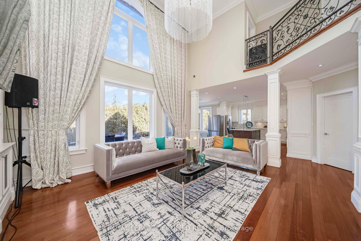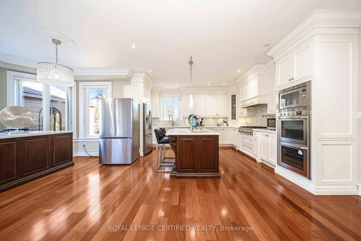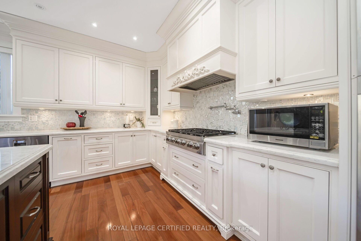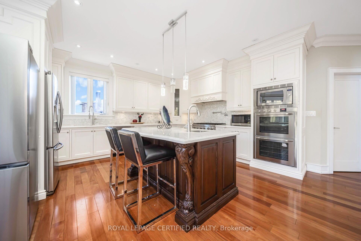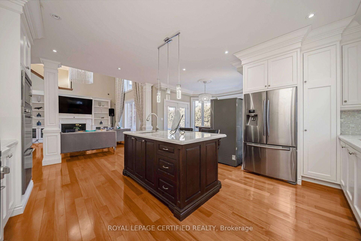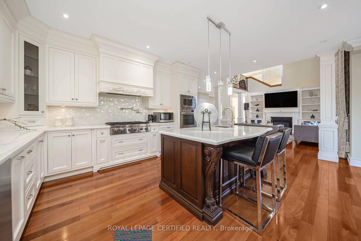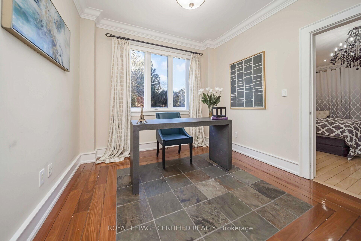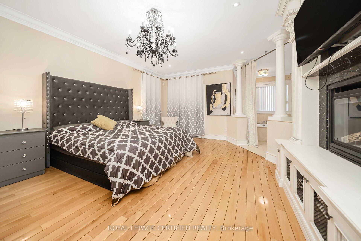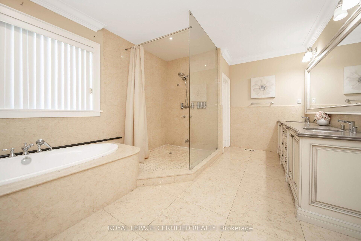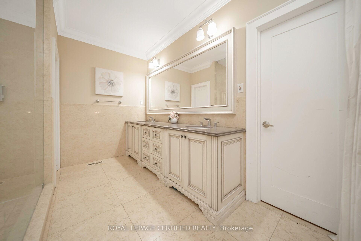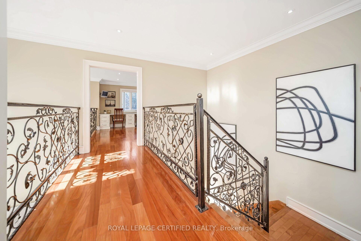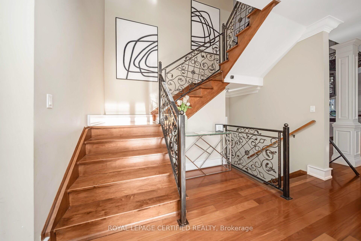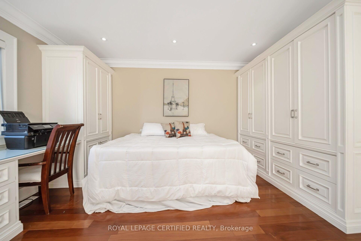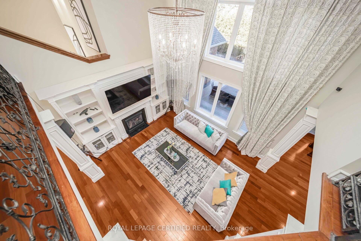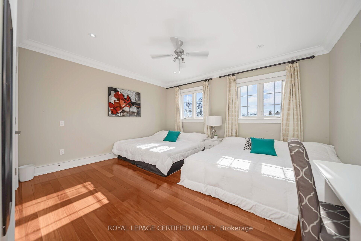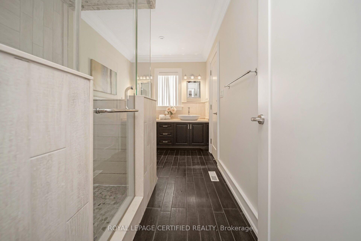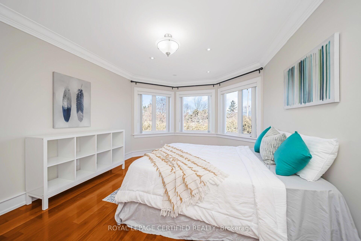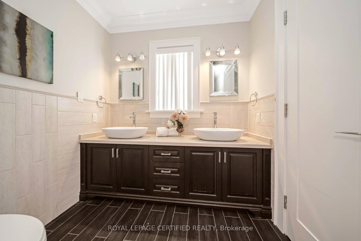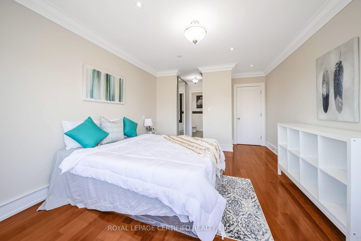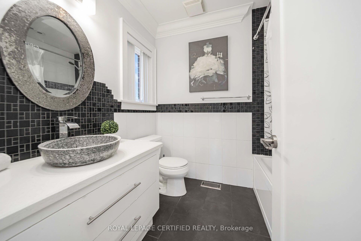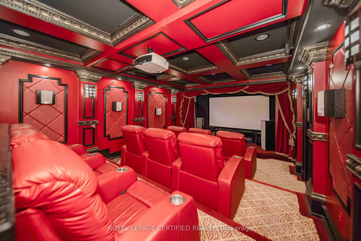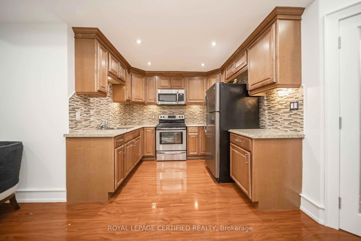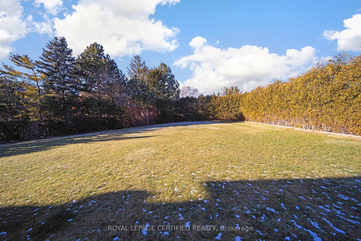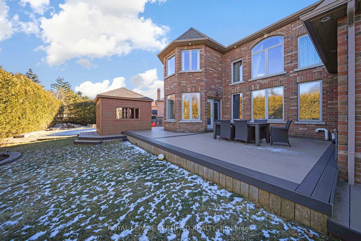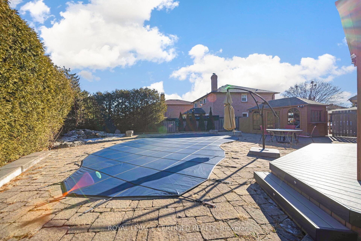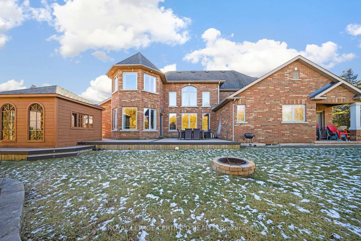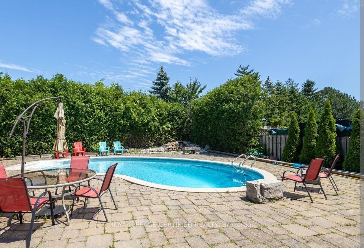$3,499,900
Available - For Sale
Listing ID: W11918194
2489 Olinda Crt , Mississauga, L5C 4P5, Ontario
| Top 5 Reasons Why You Will Love To Call 2489 Olinda Court Your Home; 1) Located In One Of The MOST Exclusive Communities Of Erindale Just South Of Dundas Road, 2489 Olinda Is A Mesmerizing Property With One Of The Best Curb Appeals In The Market. 2) With Over 6500 Sq Ft Of Living Space, The Interior Does Not Disappoint. The Most Ideal Open Floor Plan With A Separate Living Room, Separate Dining Room & Oversized Family Room With Soaring High Ceilings & Tons Of Natural Light Coming From Every Corner. BONUS Main Floor Office Perfect For WFH Days. 3) Gorgeous Chefs Kitchen With Beautiful Built In Appliances & Dual Island For The Modern Touch. The Entire Kitchen Gives Great Views Of The Entertaining Space & Overlooks The Backyard & Your Inground Pool. This Space Is Truly An Entertaining Haven. 4) All Four Bedrooms In This Home Are One Of A Kind & Spectacular But What Truly Sets This Home Apart Is The Main Floor Primary Bedroom. Located On A Separate Wing Of The House You Truly Get To Enjoy The Privacy Haven. The Primary Bedroom Leads Into A Spa Like Bathroom Filled With Tranquility. 5) Other Notable Features Of This Home Include A Full Self Containing Basement Apartment To Finished With Full Bathroom, 2 Bedrooms & A Full Kitchen. This Is All Apart From The Entertaining Lounge Reserved For The Homeowner With A Full MOVIE THEATRE With Seating For All Your Friends & Family. In The Backyard You Will Find An Oversized Lot Perfect For The Kids To Play Around While You Soak In The Inground Pool & Lounge Around In The Beach Chairs. |
| Extras: Close Proximity To Trillium Hospital, Shopping Centres, Trendy Restaurants & A Quick Commute to DT Toronto via The QEW & Hwy 403. |
| Price | $3,499,900 |
| Taxes: | $16447.16 |
| Assessment Year: | 2024 |
| Address: | 2489 Olinda Crt , Mississauga, L5C 4P5, Ontario |
| Directions/Cross Streets: | Mavis / S Of Dunas |
| Rooms: | 11 |
| Rooms +: | 6 |
| Bedrooms: | 4 |
| Bedrooms +: | 2 |
| Kitchens: | 1 |
| Kitchens +: | 1 |
| Family Room: | Y |
| Basement: | Apartment, Sep Entrance |
| Property Type: | Detached |
| Style: | 2-Storey |
| Exterior: | Brick, Stone |
| Garage Type: | Attached |
| (Parking/)Drive: | Private |
| Drive Parking Spaces: | 12 |
| Pool: | Inground |
| Approximatly Square Footage: | 3500-5000 |
| Fireplace/Stove: | Y |
| Heat Source: | Gas |
| Heat Type: | Forced Air |
| Central Air Conditioning: | Central Air |
| Central Vac: | N |
| Sewers: | Sewers |
| Water: | Municipal |
$
%
Years
This calculator is for demonstration purposes only. Always consult a professional
financial advisor before making personal financial decisions.
| Although the information displayed is believed to be accurate, no warranties or representations are made of any kind. |
| ROYAL LEPAGE CERTIFIED REALTY |
|
|

Sean Kim
Broker
Dir:
416-998-1113
Bus:
905-270-2000
Fax:
905-270-0047
| Book Showing | Email a Friend |
Jump To:
At a Glance:
| Type: | Freehold - Detached |
| Area: | Peel |
| Municipality: | Mississauga |
| Neighbourhood: | Erindale |
| Style: | 2-Storey |
| Tax: | $16,447.16 |
| Beds: | 4+2 |
| Baths: | 6 |
| Fireplace: | Y |
| Pool: | Inground |
Locatin Map:
Payment Calculator:

