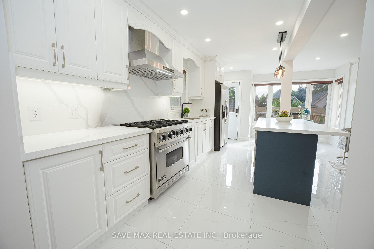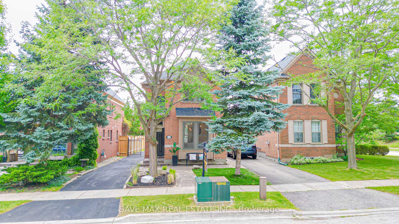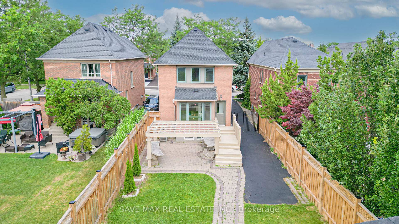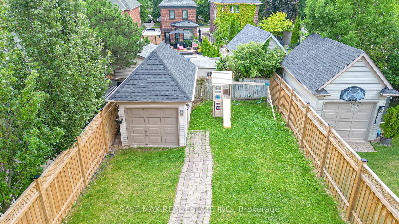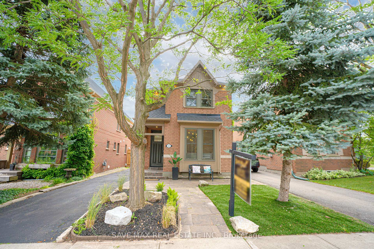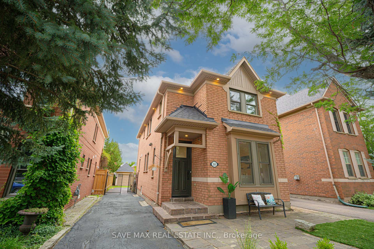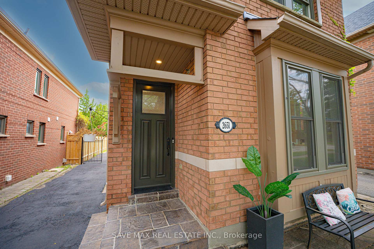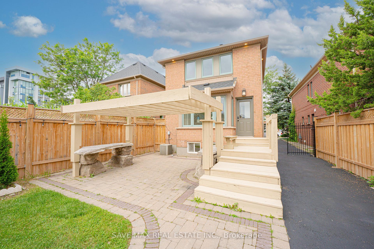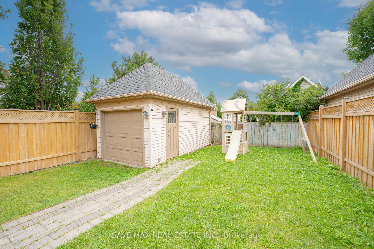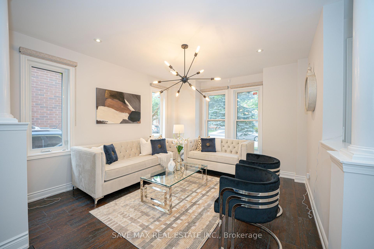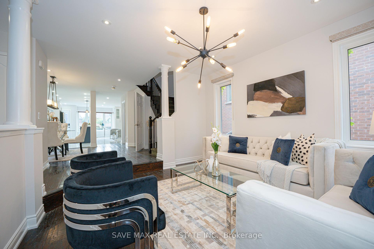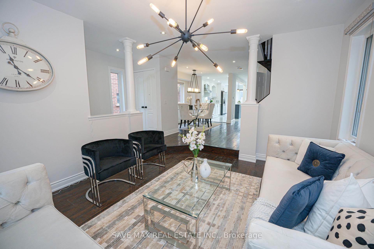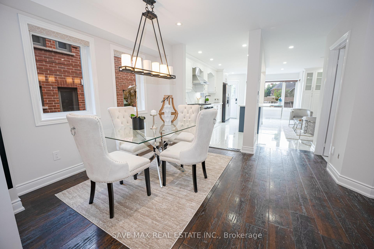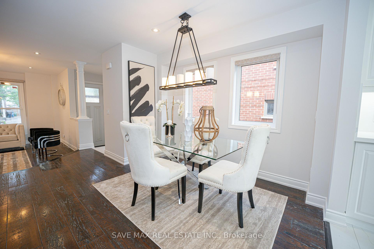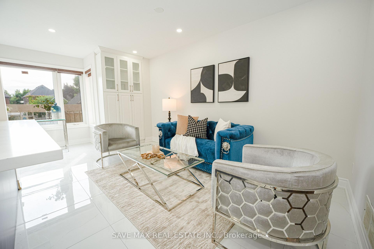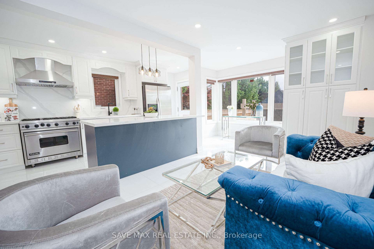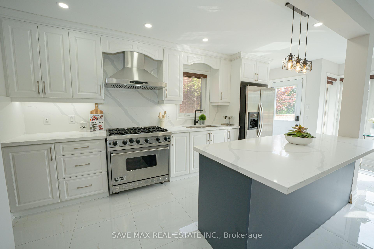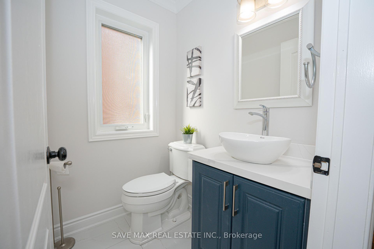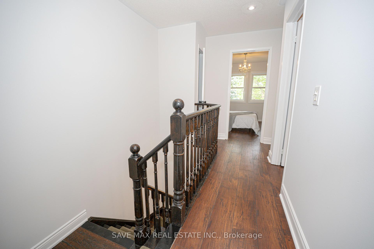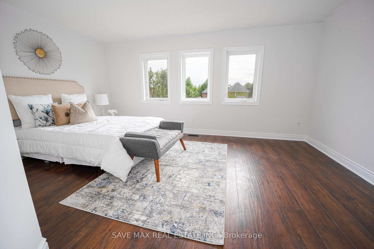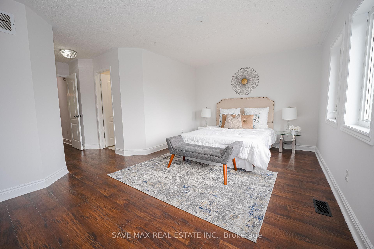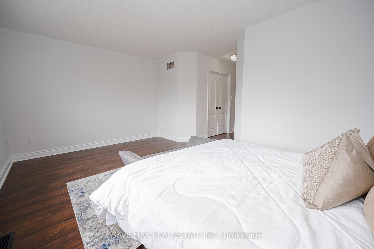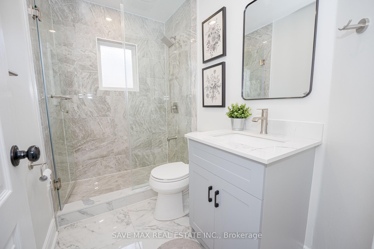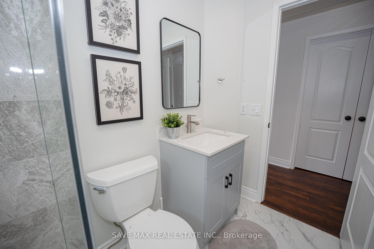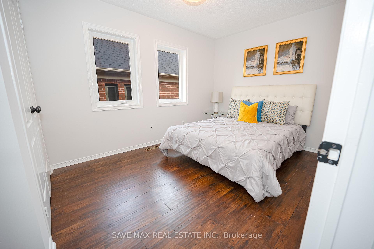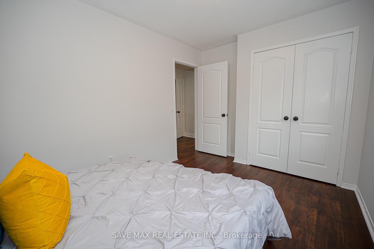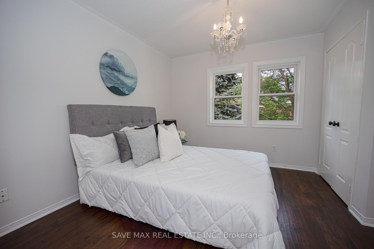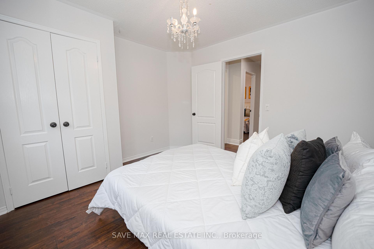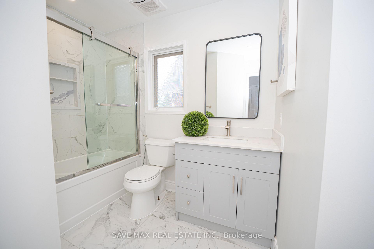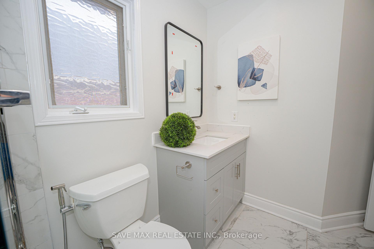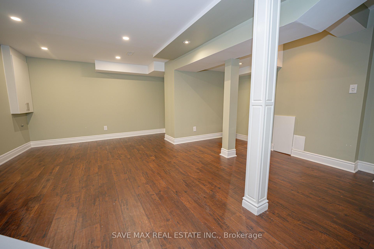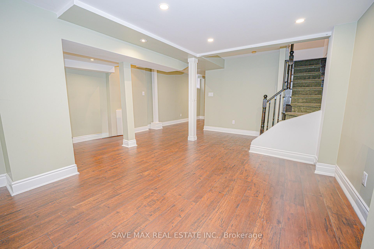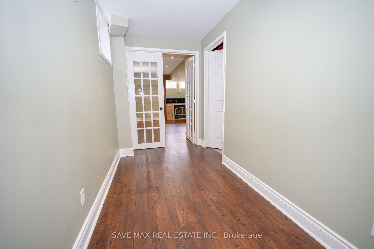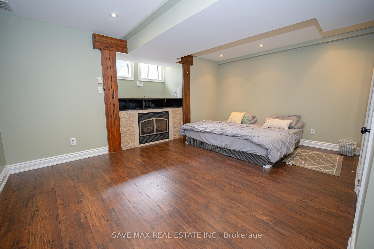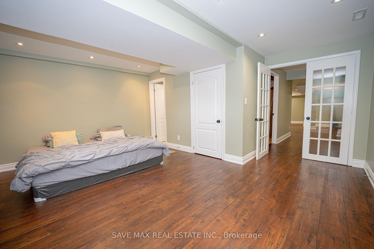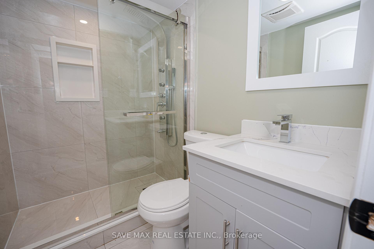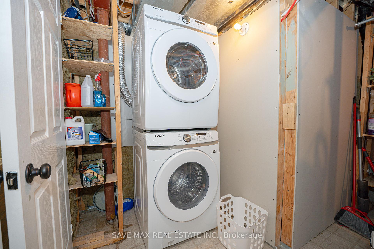$1,299,000
Available - For Sale
Listing ID: W11918247
2651 Devonsley Cres , Oakville, L6H 6J2, Ontario
| This exceptional detached home offers over 2,500 square feet of luxurious living space designed for both comfort and elegance. Boasting four generously sized bedrooms, including one in the finished basement, and four beautifully appointed washrooms, the thoughtfully crafted open-plan layout seamlessly unites the living and dining areas with a sunlit family room overlooking the backyard and deck. The chefs kitchen showcases high-end stainless steel appliances, a natural gas stove, a sleek stainless steel hood fan, quartz countertops, and a striking center island. Upstairs, the master suite serves as a private retreat with a walk-in closet and an opulent 4-piece en-suite, while two additional bedroomseach with custom closet organizersshare a 4-piece main bathroom. Completing this remarkable residence is the finished basement, featuring a spacious bedroom with a 3-piece en-suite and a large recreational room, ideal for relaxation or entertainment. Perfectly located near Oakville Hospital, top-rated schools, parks, shopping, and Hwy 403, this home embodies the ultimate blend of luxury and convenience. Open House: Saturday & Sunday 2-4 PM. |
| Extras: List of Upgrades: Full Kitchen (2024), Dishwasher (2024), New Side Fence (2023), Upstair & Basement Flooring (2023), Brand New Laudnry (2023), Brand New Roof (2023), Freshly Painted (2024). All Washrooms Renovated. |
| Price | $1,299,000 |
| Taxes: | $4950.46 |
| Address: | 2651 Devonsley Cres , Oakville, L6H 6J2, Ontario |
| Lot Size: | 31.22 x 140.50 (Feet) |
| Acreage: | < .50 |
| Directions/Cross Streets: | Sixth Line & Dundas Street |
| Rooms: | 8 |
| Bedrooms: | 3 |
| Bedrooms +: | 1 |
| Kitchens: | 1 |
| Family Room: | Y |
| Basement: | Finished |
| Property Type: | Detached |
| Style: | 2-Storey |
| Exterior: | Brick |
| Garage Type: | Detached |
| (Parking/)Drive: | Private |
| Drive Parking Spaces: | 6 |
| Pool: | None |
| Approximatly Square Footage: | 1500-2000 |
| Property Features: | Fenced Yard, Hospital, Park, Public Transit, School |
| Fireplace/Stove: | Y |
| Heat Source: | Gas |
| Heat Type: | Forced Air |
| Central Air Conditioning: | Central Air |
| Central Vac: | N |
| Laundry Level: | Lower |
| Elevator Lift: | N |
| Sewers: | Sewers |
| Water: | Municipal |
| Utilities-Cable: | A |
| Utilities-Hydro: | A |
| Utilities-Gas: | A |
| Utilities-Telephone: | A |
$
%
Years
This calculator is for demonstration purposes only. Always consult a professional
financial advisor before making personal financial decisions.
| Although the information displayed is believed to be accurate, no warranties or representations are made of any kind. |
| SAVE MAX REAL ESTATE INC. |
|
|

Sean Kim
Broker
Dir:
416-998-1113
Bus:
905-270-2000
Fax:
905-270-0047
| Virtual Tour | Book Showing | Email a Friend |
Jump To:
At a Glance:
| Type: | Freehold - Detached |
| Area: | Halton |
| Municipality: | Oakville |
| Neighbourhood: | River Oaks |
| Style: | 2-Storey |
| Lot Size: | 31.22 x 140.50(Feet) |
| Tax: | $4,950.46 |
| Beds: | 3+1 |
| Baths: | 4 |
| Fireplace: | Y |
| Pool: | None |
Locatin Map:
Payment Calculator:

