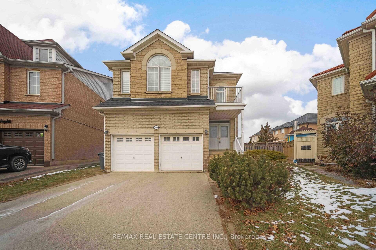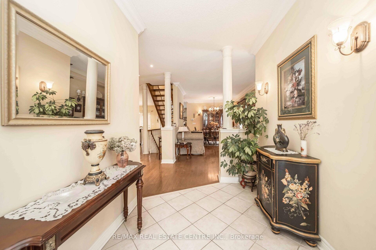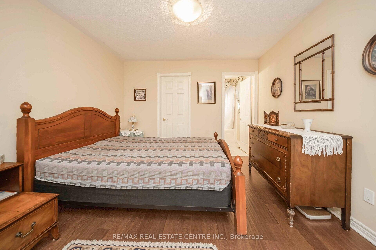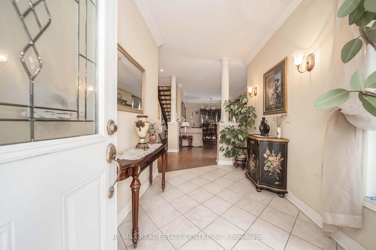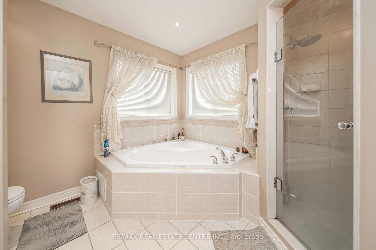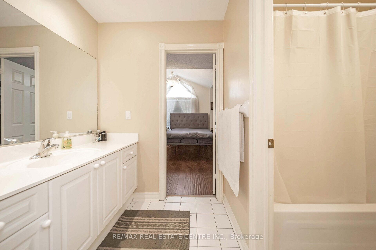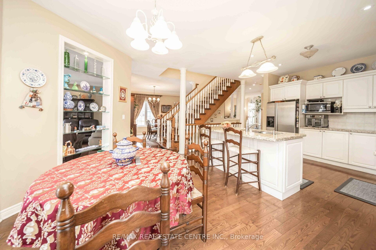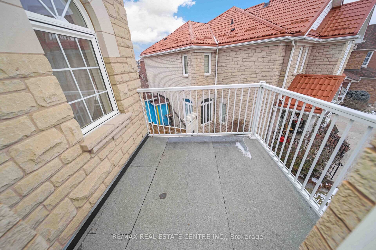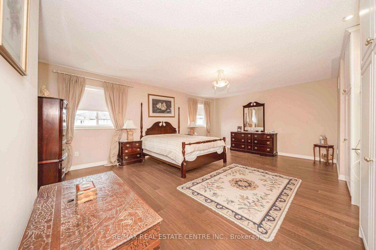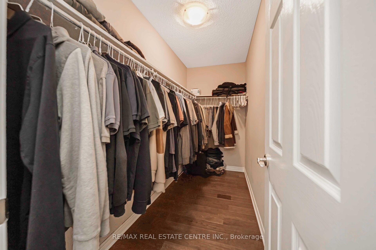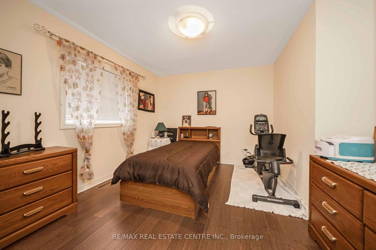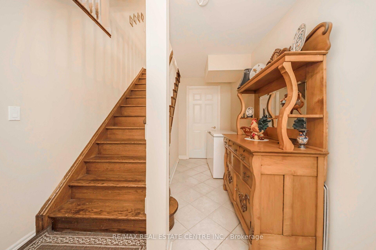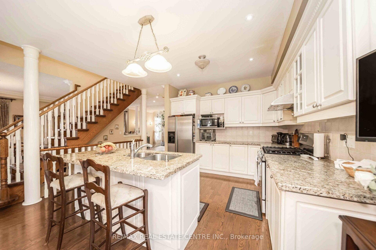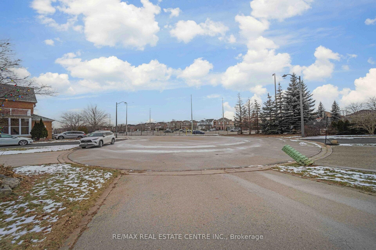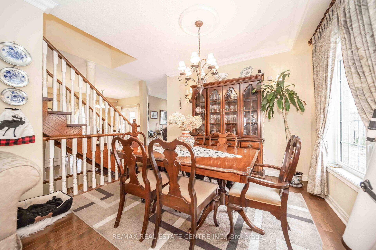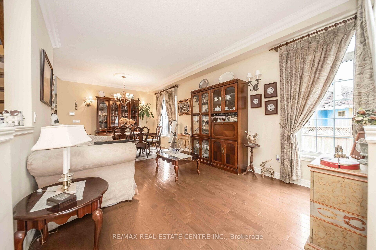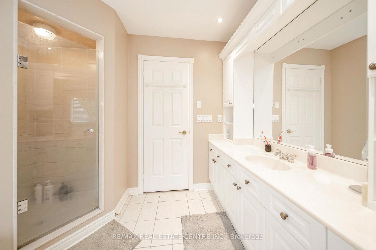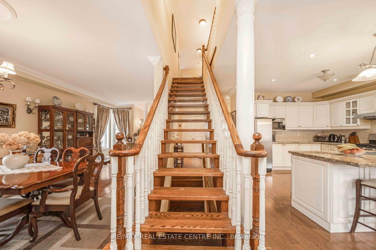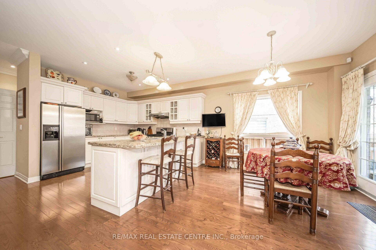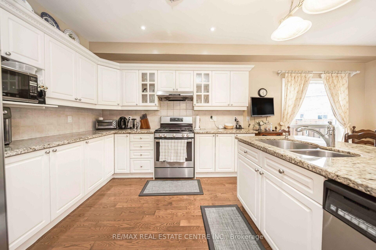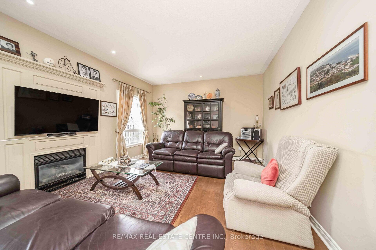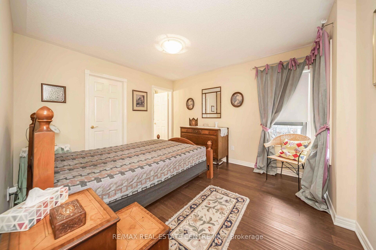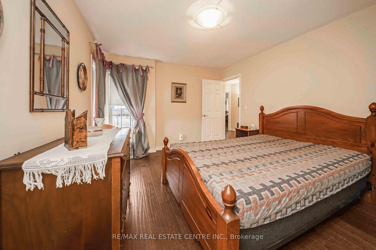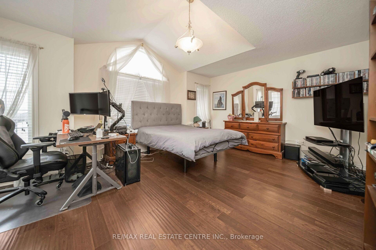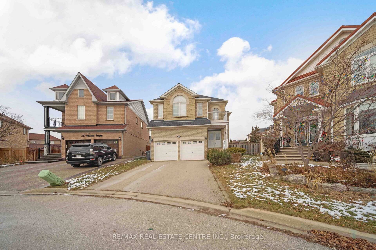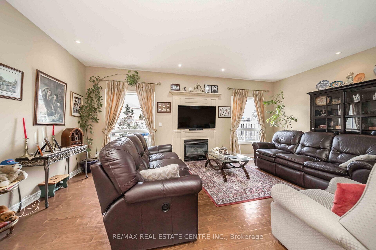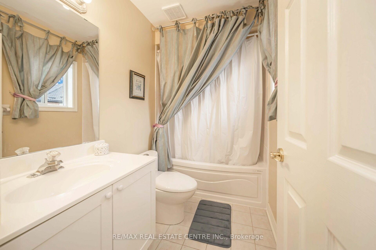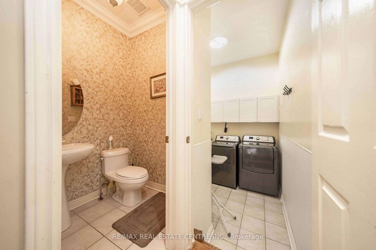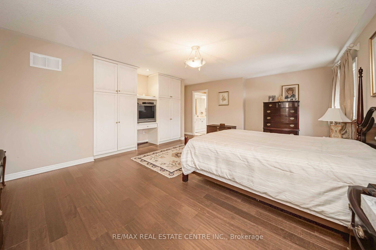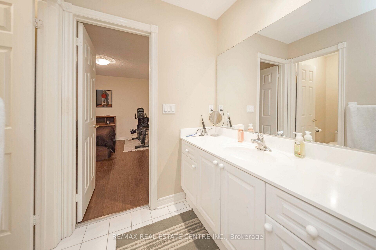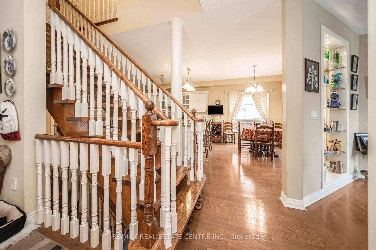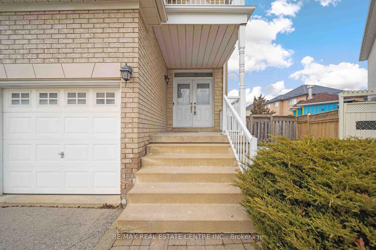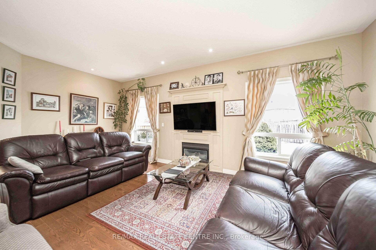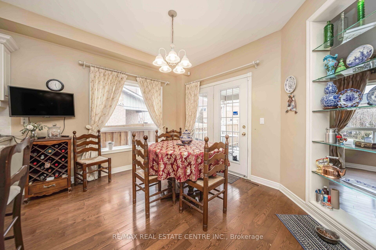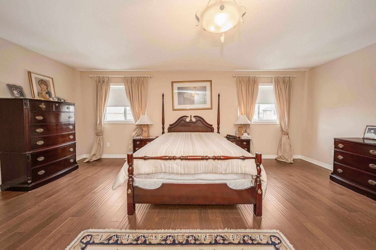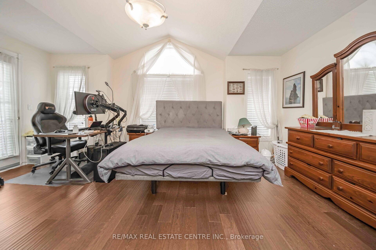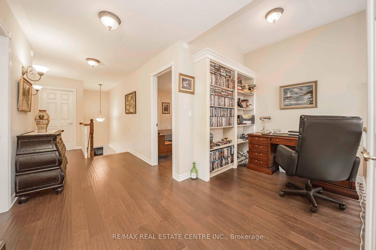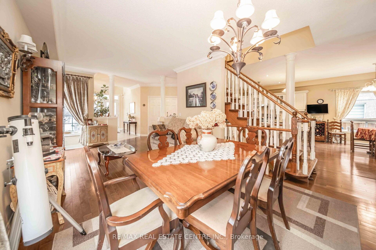$1,479,000
Available - For Sale
Listing ID: W11918903
733 Macbeth Hts , Mississauga, L5W 1E6, Ontario
| A Stunning 2940 Sq Ft Well-Maintained Family Home In A Peaceful Hts. Of Meadowvale Village. Welcome To Your Future Dream Home! This Spacious, Detached Home Features A Bright And Inviting Living Dining Rm Combined. Family Room Is Separate Complete With A Cozy Fireplace & Etertainment. The Kitchen Is A Chefs Dream, With A Breakfast Nook And A Center Island. A Powder Rm On The Main Flr & Laundry Area. Up On The Second Floor, You'll Find A Massive Master Bedroom With A Private 4-piece Ensuite & And A Walk-in Closet. The Second Bedroom Also Offers Its Own 4-piece Ensuite. Bedrooms 3 And 4 Share A Convenient Jack And Jill Bathroom, Each With Its Own Closet. Enjoy The Outdoors From The Open Balcony With Scenic Views. The Unfinished Basement Presents Endless Possibilities For Customization. The Property Also Boasts A Large, Double Fenced Backyard Perfect For Entertaining Or Relaxation. Don't Miss Out On This Incredible Home! Make This Yours! |
| Extras: New Roof (2021) |
| Price | $1,479,000 |
| Taxes: | $8037.00 |
| Address: | 733 Macbeth Hts , Mississauga, L5W 1E6, Ontario |
| Lot Size: | 32.97 x 97.74 (Feet) |
| Directions/Cross Streets: | Derry Rd/Mavis Rd |
| Rooms: | 10 |
| Bedrooms: | 4 |
| Bedrooms +: | |
| Kitchens: | 1 |
| Family Room: | Y |
| Basement: | Unfinished |
| Approximatly Age: | 16-30 |
| Property Type: | Detached |
| Style: | 2-Storey |
| Exterior: | Brick |
| Garage Type: | Attached |
| (Parking/)Drive: | Private |
| Drive Parking Spaces: | 4 |
| Pool: | None |
| Approximatly Age: | 16-30 |
| Approximatly Square Footage: | 2500-3000 |
| Fireplace/Stove: | Y |
| Heat Source: | Gas |
| Heat Type: | Forced Air |
| Central Air Conditioning: | Central Air |
| Central Vac: | N |
| Laundry Level: | Main |
| Sewers: | Sewers |
| Water: | Municipal |
$
%
Years
This calculator is for demonstration purposes only. Always consult a professional
financial advisor before making personal financial decisions.
| Although the information displayed is believed to be accurate, no warranties or representations are made of any kind. |
| RE/MAX REAL ESTATE CENTRE INC. |
|
|

Sean Kim
Broker
Dir:
416-998-1113
Bus:
905-270-2000
Fax:
905-270-0047
| Virtual Tour | Book Showing | Email a Friend |
Jump To:
At a Glance:
| Type: | Freehold - Detached |
| Area: | Peel |
| Municipality: | Mississauga |
| Neighbourhood: | Meadowvale Village |
| Style: | 2-Storey |
| Lot Size: | 32.97 x 97.74(Feet) |
| Approximate Age: | 16-30 |
| Tax: | $8,037 |
| Beds: | 4 |
| Baths: | 4 |
| Fireplace: | Y |
| Pool: | None |
Locatin Map:
Payment Calculator:

