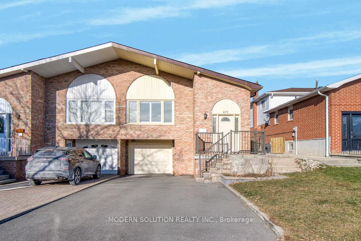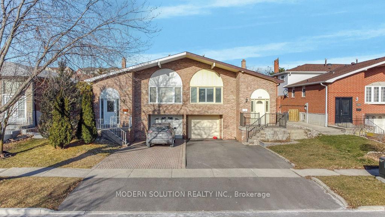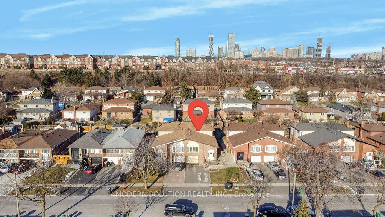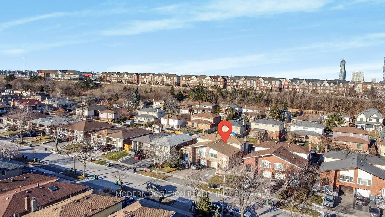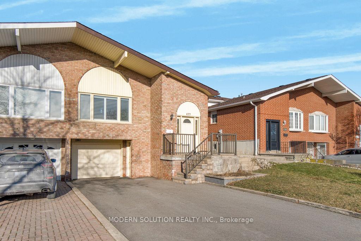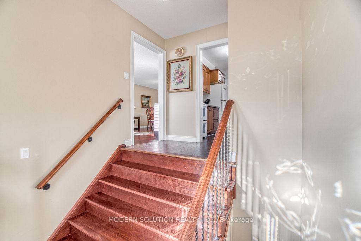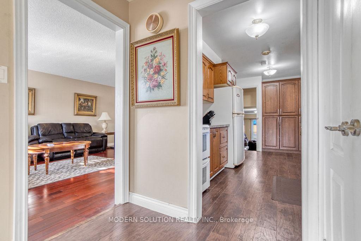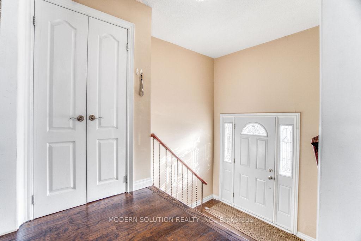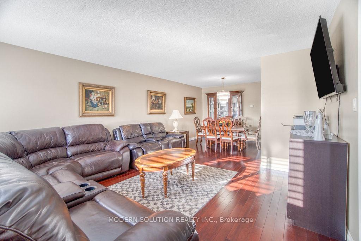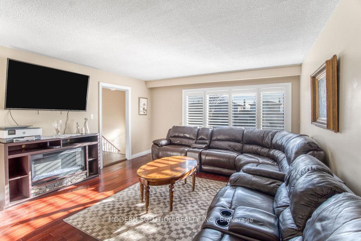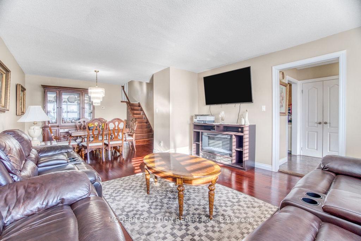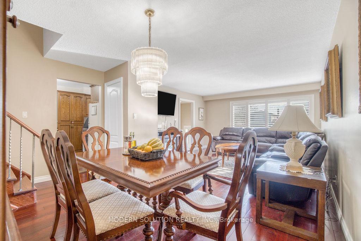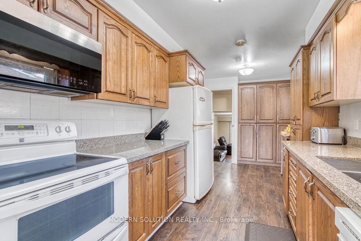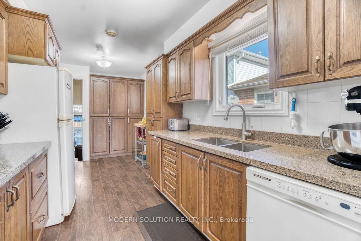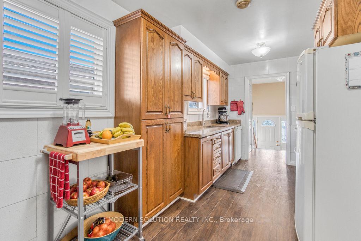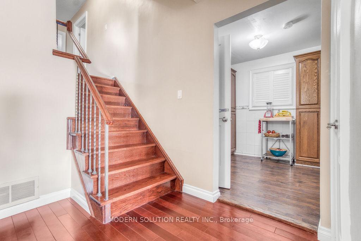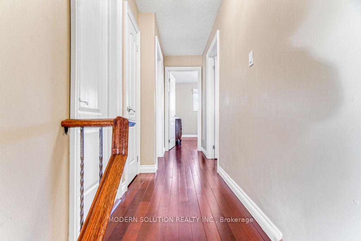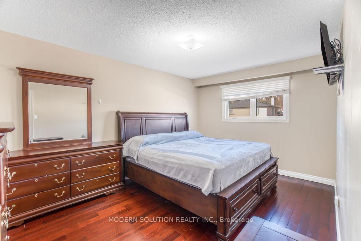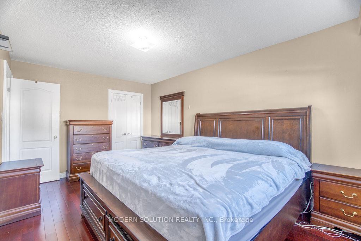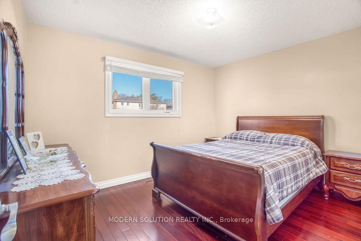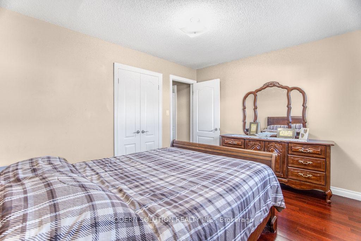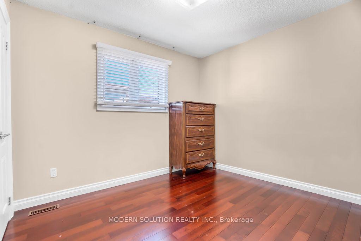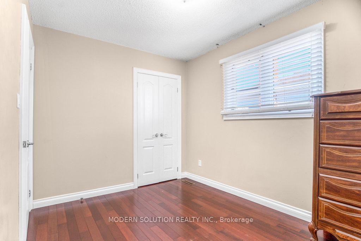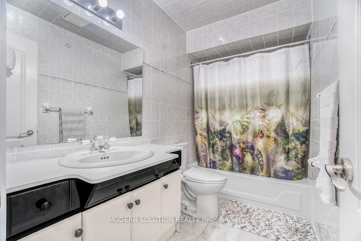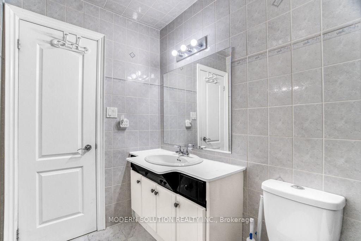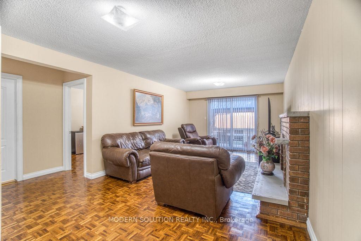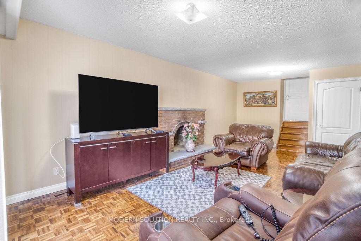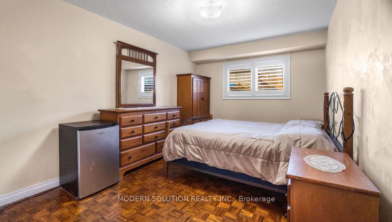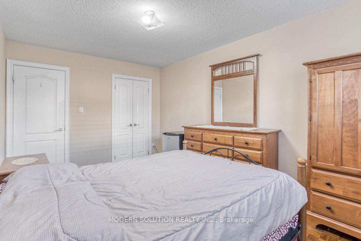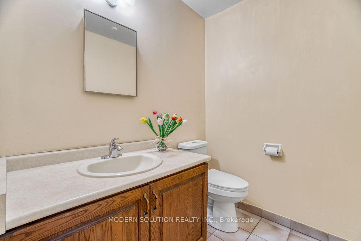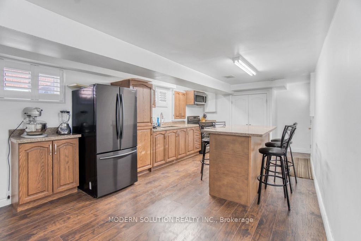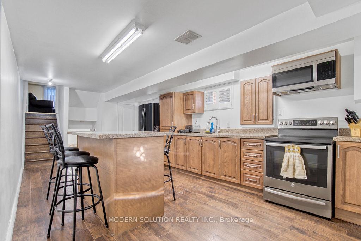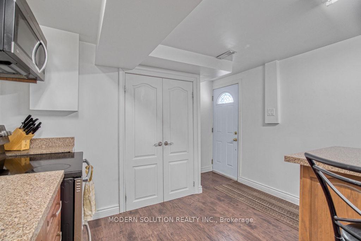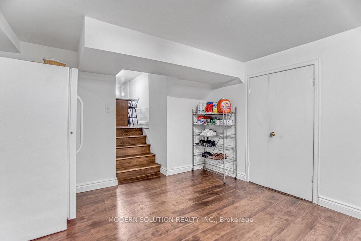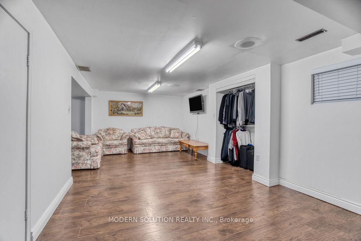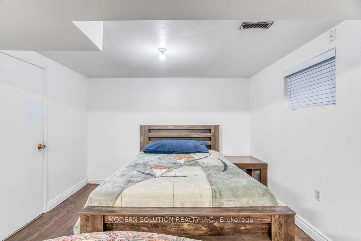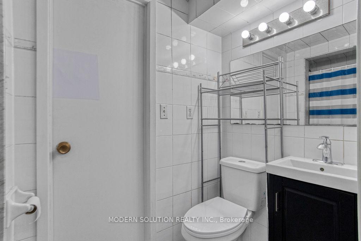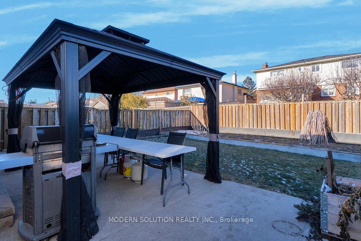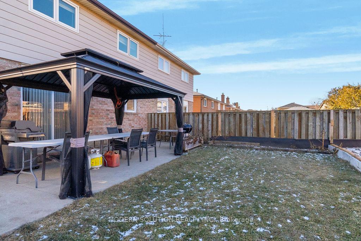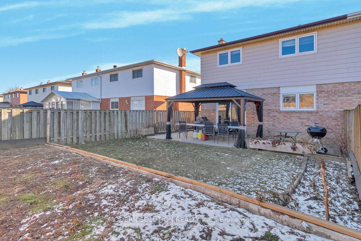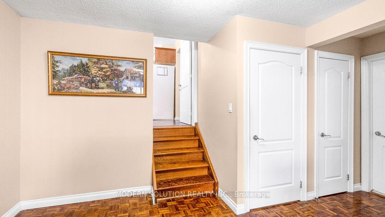$1,250,000
Available - For Sale
Listing ID: W11918938
477 Fendalton St , Mississauga, L5B 2L8, Ontario
| This semi-detached home in the desirable Cooksville area is perfect for multi-generational living, boasting an impressive layout across 5 finished levels and featuring two separate entrances from the driveway. As you step into the spacious main level, you'll immediately notice the care and maintenance that has gone into this home. The eat-in kitchen is equipped with a generous pantry, making meal prep a breeze. Transition into the living/dining area, ideal for family meals or relaxation. Upstairs, you'll discover three well-sized bedrooms along with a 4-piece bathroom. The ground level hosts a large fourth bedroom, a convenient powder room, and a charming wood-burning fireplace. Step outside to the patio and enjoy the expansive, fully fenced backyard, which offers great potential for gardening, along with a side yard. The lower level and basement provide the perfect opportunity for a completely separate in-law suite, complete with its own kitchen, 3-piece bathroom, and living space. This fantastic neighborhood offers easy access to public transit, highways, and is just around the corner from Square One, grocery stores like Superstore, Fresco, and Food Basics, as well as convenient access to the hospital. |
| Price | $1,250,000 |
| Taxes: | $5358.03 |
| Address: | 477 Fendalton St , Mississauga, L5B 2L8, Ontario |
| Lot Size: | 31.25 x 120.00 (Feet) |
| Directions/Cross Streets: | Dundas/ Mavis |
| Rooms: | 7 |
| Rooms +: | 3 |
| Bedrooms: | 4 |
| Bedrooms +: | 1 |
| Kitchens: | 2 |
| Family Room: | Y |
| Basement: | Fin W/O, Sep Entrance |
| Property Type: | Semi-Detached |
| Style: | Backsplit 5 |
| Exterior: | Alum Siding, Brick |
| Garage Type: | Built-In |
| (Parking/)Drive: | Pvt Double |
| Drive Parking Spaces: | 3 |
| Pool: | None |
| Property Features: | Fenced Yard, Hospital, Place Of Worship, Public Transit, Rec Centre |
| Fireplace/Stove: | Y |
| Heat Source: | Gas |
| Heat Type: | Forced Air |
| Central Air Conditioning: | Central Air |
| Central Vac: | N |
| Laundry Level: | Lower |
| Elevator Lift: | N |
| Sewers: | Sewers |
| Water: | Municipal |
| Utilities-Cable: | A |
| Utilities-Hydro: | Y |
| Utilities-Gas: | Y |
| Utilities-Telephone: | A |
$
%
Years
This calculator is for demonstration purposes only. Always consult a professional
financial advisor before making personal financial decisions.
| Although the information displayed is believed to be accurate, no warranties or representations are made of any kind. |
| MODERN SOLUTION REALTY INC. |
|
|

Sean Kim
Broker
Dir:
416-998-1113
Bus:
905-270-2000
Fax:
905-270-0047
| Virtual Tour | Book Showing | Email a Friend |
Jump To:
At a Glance:
| Type: | Freehold - Semi-Detached |
| Area: | Peel |
| Municipality: | Mississauga |
| Neighbourhood: | Cooksville |
| Style: | Backsplit 5 |
| Lot Size: | 31.25 x 120.00(Feet) |
| Tax: | $5,358.03 |
| Beds: | 4+1 |
| Baths: | 3 |
| Fireplace: | Y |
| Pool: | None |
Locatin Map:
Payment Calculator:

