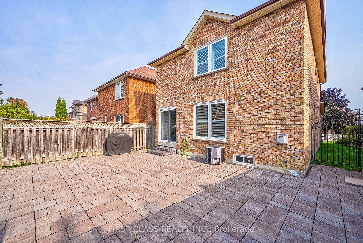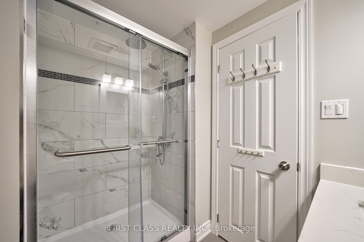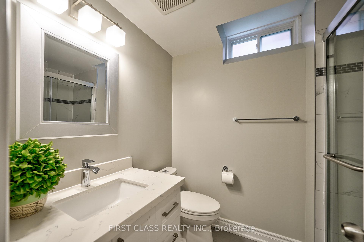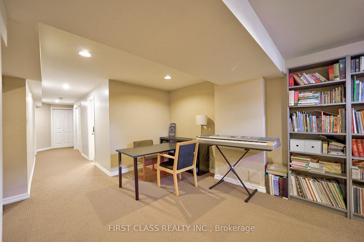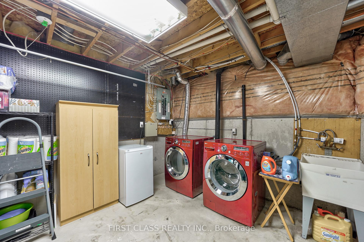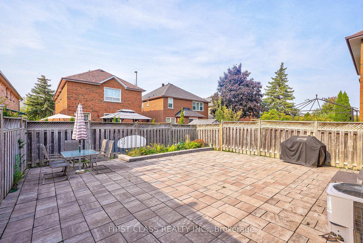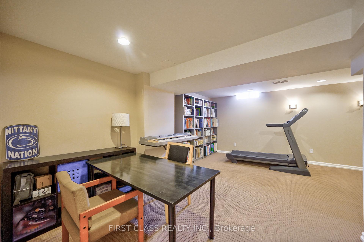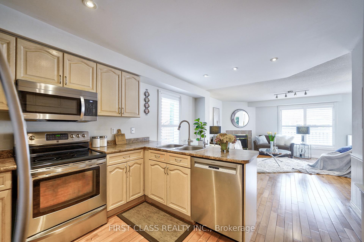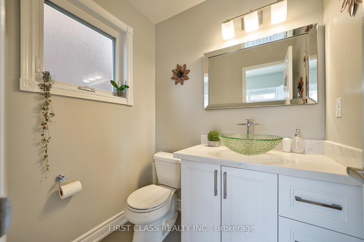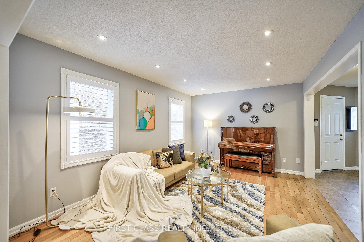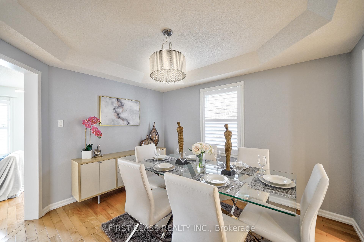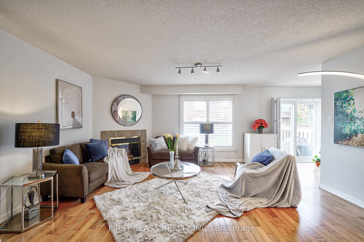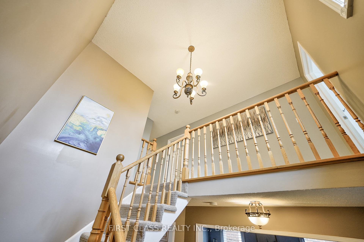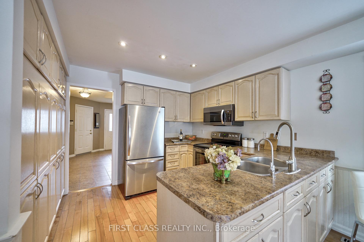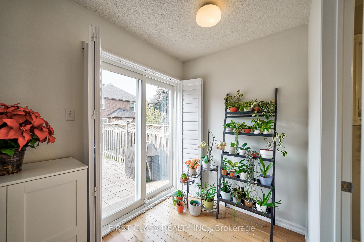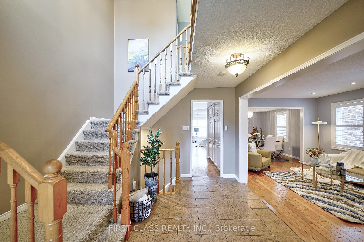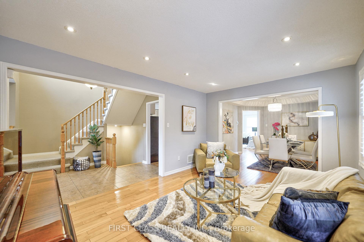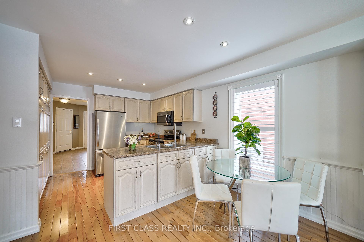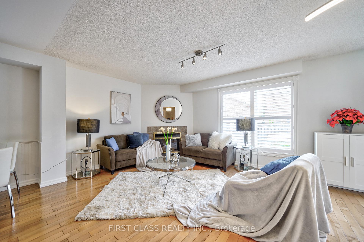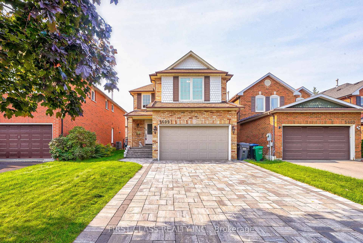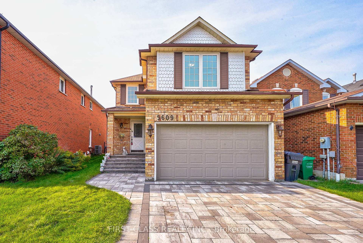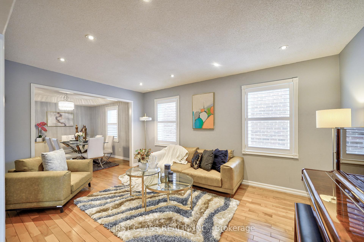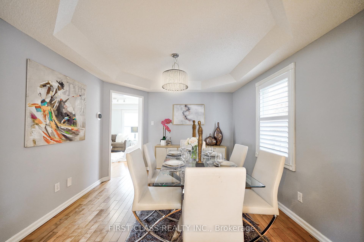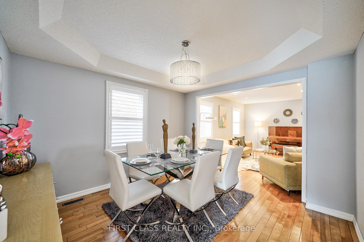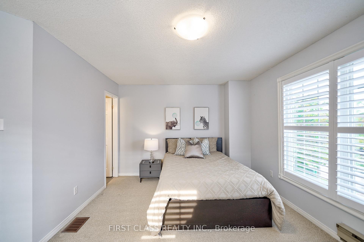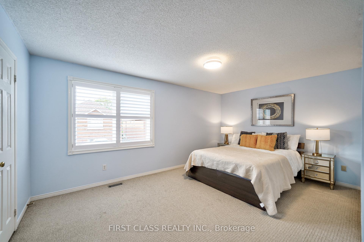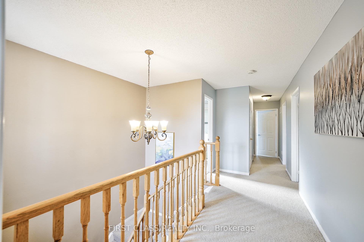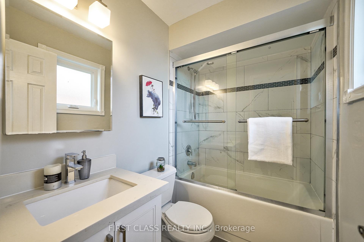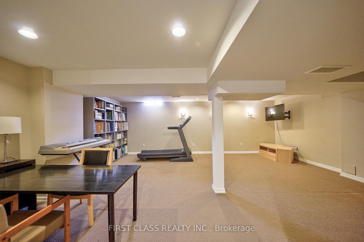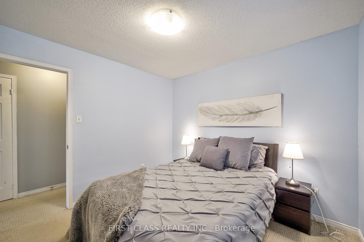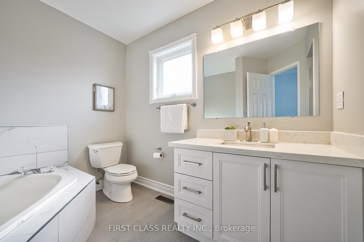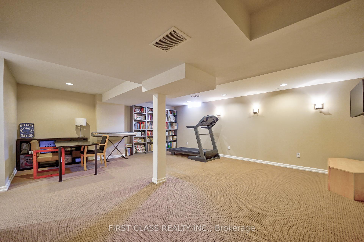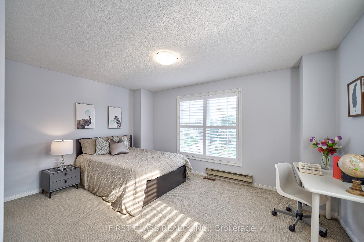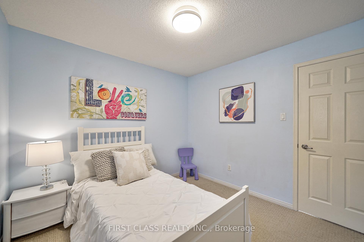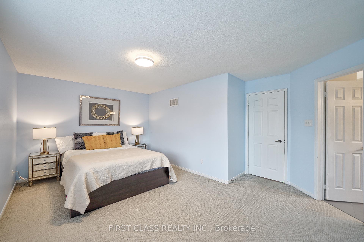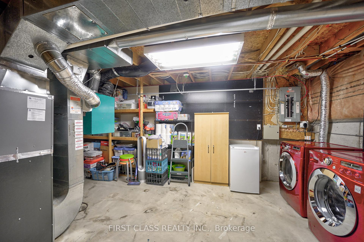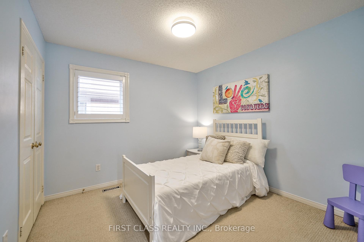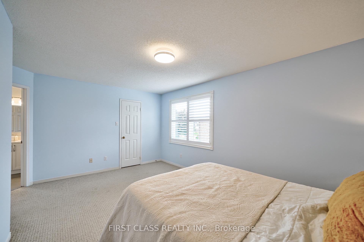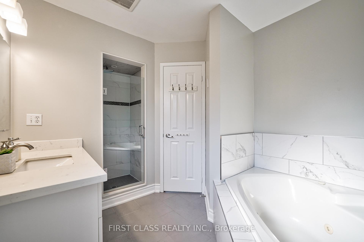$1,398,000
Available - For Sale
Listing ID: W11919046
5609 Taw Ave , Mississauga, L5V 1W4, Ontario
| Beautiful well maintained double garage 4 bedroom detached home features 3 full bathrooms upstairs (2 ensuite). The spacious kitchen includes an eat-in breakfast area and opens concept family room with a gas fireplace. The home is bright and well layout, with large windows all replaced at 2021. Recently refreshed with a fresh coat of paint throughout, the property includes a double car garage and 4 cars parking space on the driveway with no sidewalk. Both the front interlock and the backyard were professionally updated. Located in the desirable Heartland neighborhood, this home is conveniently close to Highway 401 and 403, within walking distance to schools, amenities, and bus routes, and near Heartland Shopping Centre. The finished basement provides additional living space, ideal for entertainment or a home office. Multiple parking spaces ensure ample room for your vehicles and guests. Recent upgrades include roof, hardscaping and grading, pot lights etc. |
| Extras: Existing SS refrigerator, SS stove, range hood, washer and dryer, all electrical light fixtures, all California shutters. |
| Price | $1,398,000 |
| Taxes: | $6569.74 |
| Assessment Year: | 2024 |
| Address: | 5609 Taw Ave , Mississauga, L5V 1W4, Ontario |
| Lot Size: | 31.99 x 109.91 (Feet) |
| Acreage: | < .50 |
| Directions/Cross Streets: | Creditview/Bristol |
| Rooms: | 9 |
| Bedrooms: | 4 |
| Bedrooms +: | |
| Kitchens: | 1 |
| Family Room: | Y |
| Basement: | Finished |
| Approximatly Age: | 16-30 |
| Property Type: | Detached |
| Style: | 2-Storey |
| Exterior: | Brick Front, Concrete |
| Garage Type: | Built-In |
| (Parking/)Drive: | Pvt Double |
| Drive Parking Spaces: | 4 |
| Pool: | None |
| Approximatly Age: | 16-30 |
| Fireplace/Stove: | Y |
| Heat Source: | Gas |
| Heat Type: | Forced Air |
| Central Air Conditioning: | Central Air |
| Central Vac: | N |
| Laundry Level: | Lower |
| Elevator Lift: | N |
| Sewers: | Sewers |
| Water: | None |
| Utilities-Hydro: | Y |
| Utilities-Gas: | Y |
$
%
Years
This calculator is for demonstration purposes only. Always consult a professional
financial advisor before making personal financial decisions.
| Although the information displayed is believed to be accurate, no warranties or representations are made of any kind. |
| FIRST CLASS REALTY INC. |
|
|

Sean Kim
Broker
Dir:
416-998-1113
Bus:
905-270-2000
Fax:
905-270-0047
| Virtual Tour | Book Showing | Email a Friend |
Jump To:
At a Glance:
| Type: | Freehold - Detached |
| Area: | Peel |
| Municipality: | Mississauga |
| Neighbourhood: | East Credit |
| Style: | 2-Storey |
| Lot Size: | 31.99 x 109.91(Feet) |
| Approximate Age: | 16-30 |
| Tax: | $6,569.74 |
| Beds: | 4 |
| Baths: | 5 |
| Fireplace: | Y |
| Pool: | None |
Locatin Map:
Payment Calculator:

