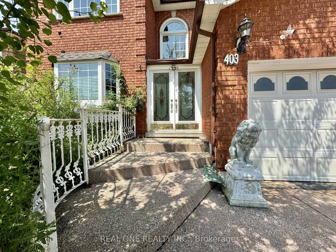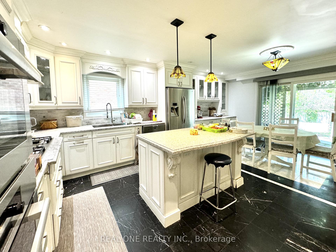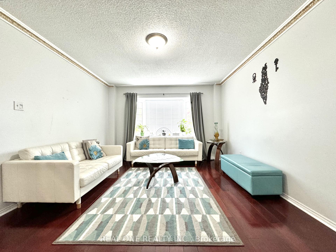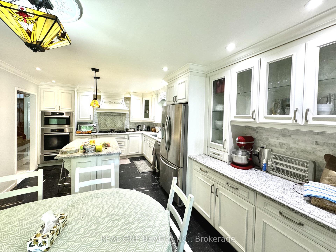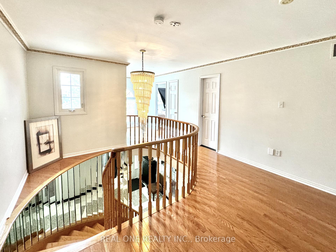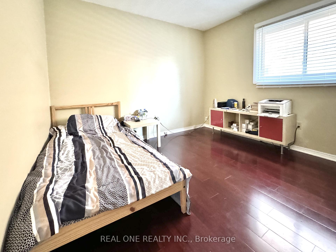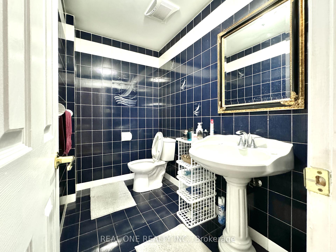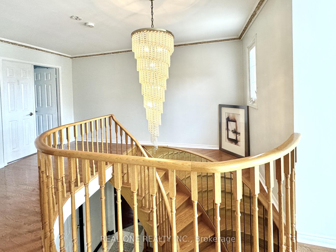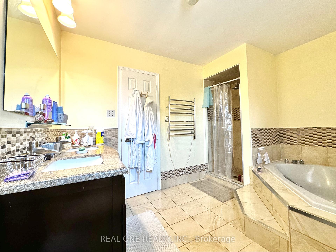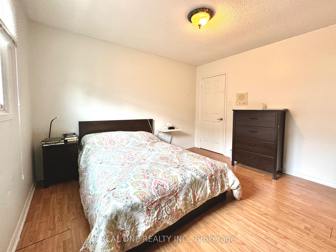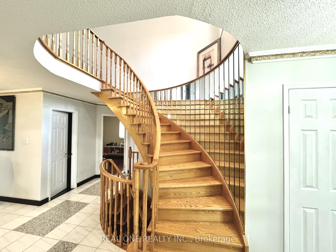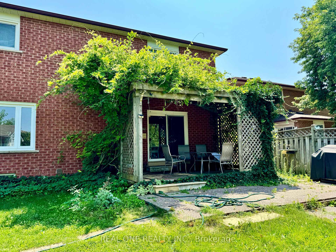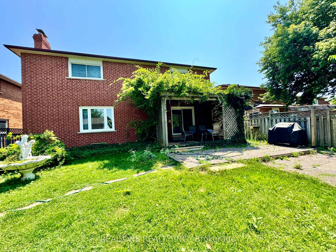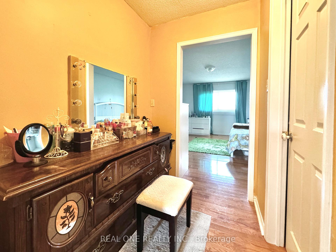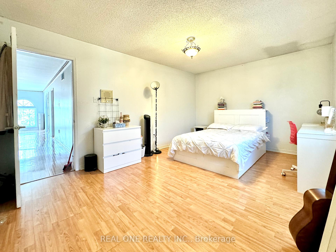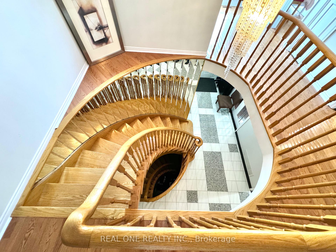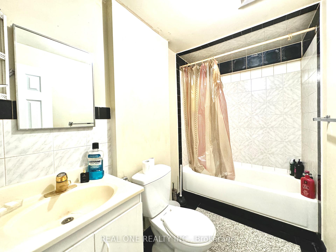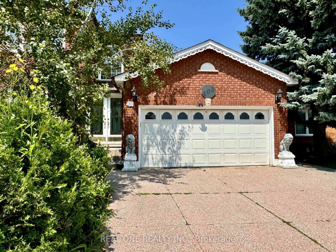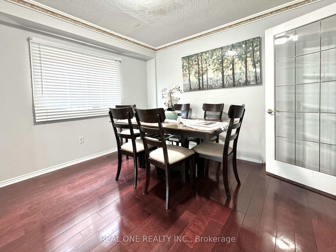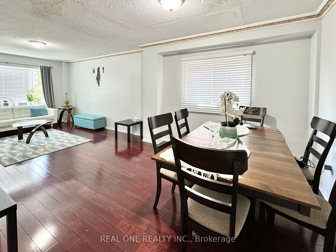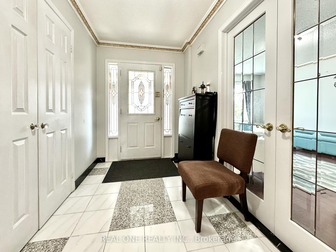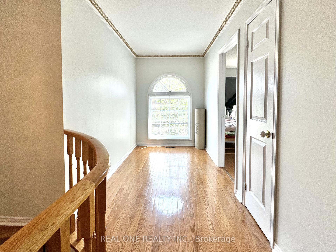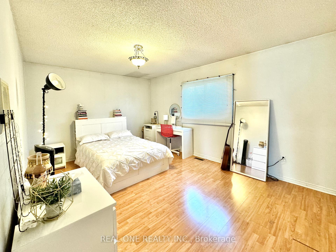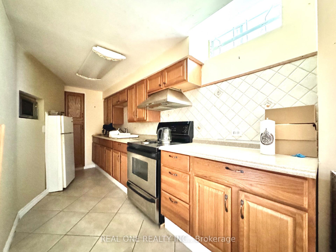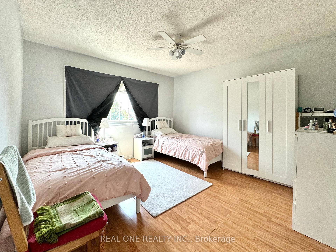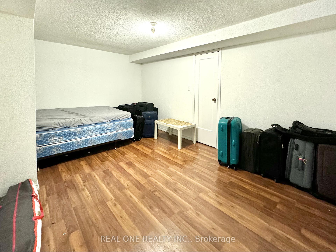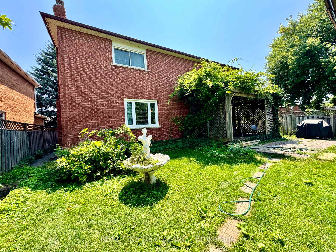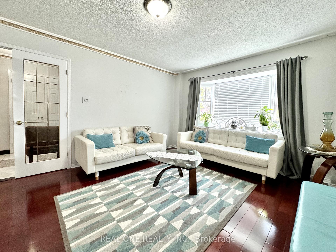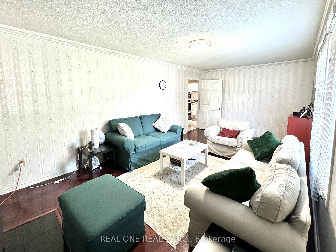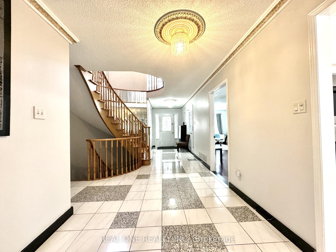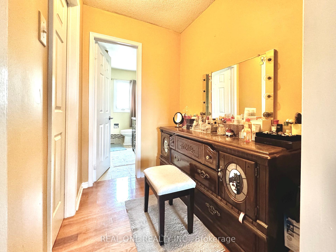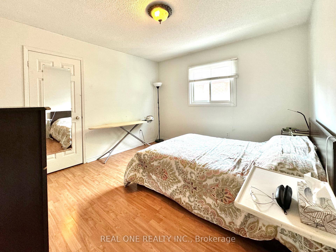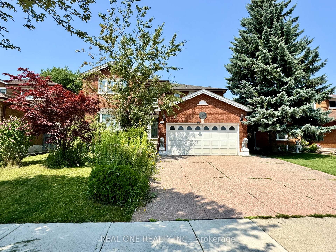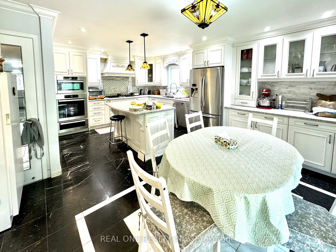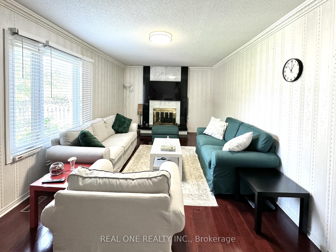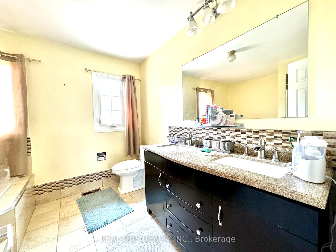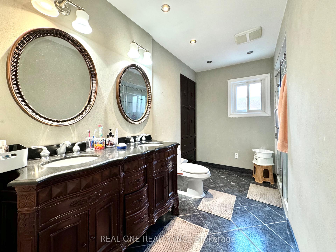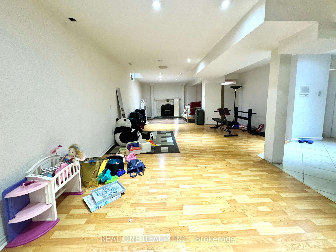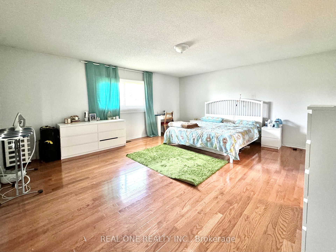$1,699,000
Available - For Sale
Listing ID: W11920120
403 Glenashton Dr , Oakville, L6H 4V7, Ontario
| This beautifully maintained family home is located in the highly desirable Wedgewood Creek area of Oakville. The property features 4+1 bedrooms and 3+1 baths, providing ample space for a growing family. Marble flooring,French doors,Bay window.The open-concept kitchen boasts a breakfast area, marble backsplash, and quartz countertops. The partially finished basement includes a 5th bedroom and 4th bathroom. The backyard offers absolute privacy, backing onto a serene green space.Proximity to a top-rated high school,Walking distance to shopping centers, Convenient access to public transit,Close to Sheridan CollegeThis home combines comfort, style, and convenience in a prime location. |
| Extras: PICTURES ARE PRE-LISTING PICTURES. |
| Price | $1,699,000 |
| Taxes: | $7775.15 |
| Address: | 403 Glenashton Dr , Oakville, L6H 4V7, Ontario |
| Lot Size: | 49.06 x 119.34 (Feet) |
| Directions/Cross Streets: | Trafalgar Rd And Glenashton |
| Rooms: | 9 |
| Rooms +: | 3 |
| Bedrooms: | 4 |
| Bedrooms +: | 1 |
| Kitchens: | 2 |
| Family Room: | Y |
| Basement: | Apartment |
| Approximatly Age: | 31-50 |
| Property Type: | Detached |
| Style: | 2-Storey |
| Exterior: | Brick |
| Garage Type: | Attached |
| (Parking/)Drive: | Pvt Double |
| Drive Parking Spaces: | 2 |
| Pool: | None |
| Approximatly Age: | 31-50 |
| Approximatly Square Footage: | 3000-3500 |
| Property Features: | Grnbelt/Cons |
| Fireplace/Stove: | Y |
| Heat Source: | Gas |
| Heat Type: | Forced Air |
| Central Air Conditioning: | Central Air |
| Central Vac: | N |
| Sewers: | Sewers |
| Water: | Municipal |
$
%
Years
This calculator is for demonstration purposes only. Always consult a professional
financial advisor before making personal financial decisions.
| Although the information displayed is believed to be accurate, no warranties or representations are made of any kind. |
| REAL ONE REALTY INC. |
|
|

Sean Kim
Broker
Dir:
416-998-1113
Bus:
905-270-2000
Fax:
905-270-0047
| Book Showing | Email a Friend |
Jump To:
At a Glance:
| Type: | Freehold - Detached |
| Area: | Halton |
| Municipality: | Oakville |
| Neighbourhood: | Iroquois Ridge North |
| Style: | 2-Storey |
| Lot Size: | 49.06 x 119.34(Feet) |
| Approximate Age: | 31-50 |
| Tax: | $7,775.15 |
| Beds: | 4+1 |
| Baths: | 4 |
| Fireplace: | Y |
| Pool: | None |
Locatin Map:
Payment Calculator:

