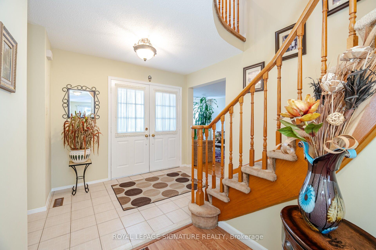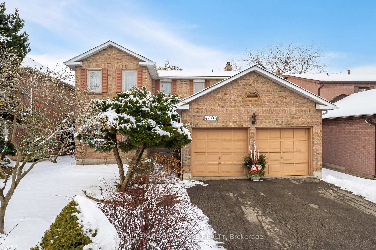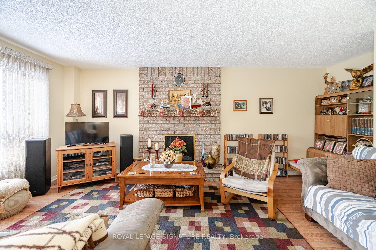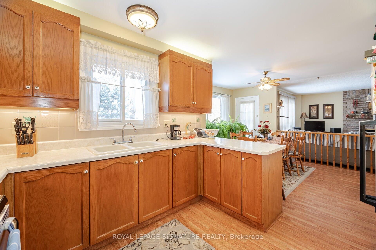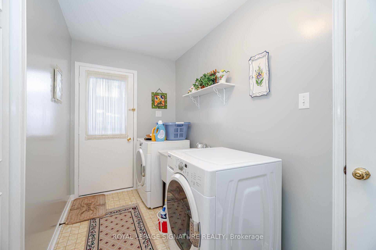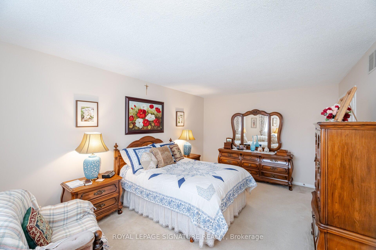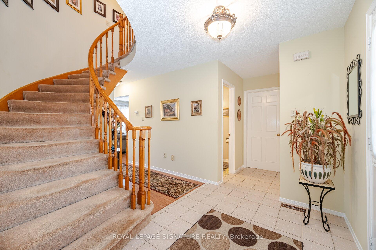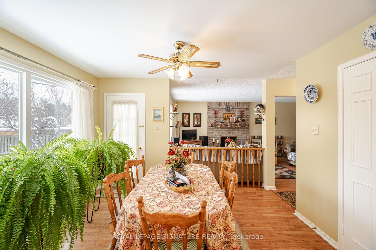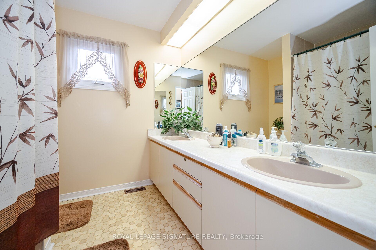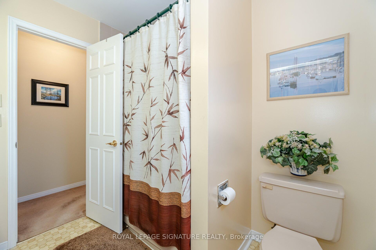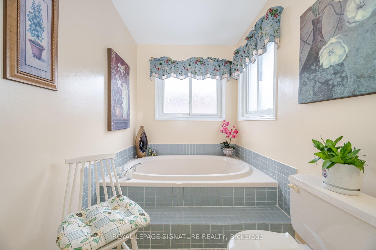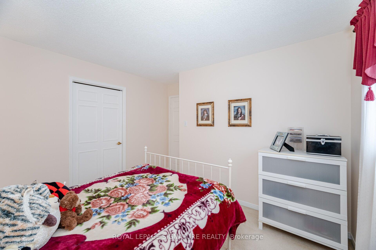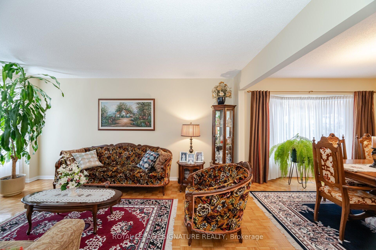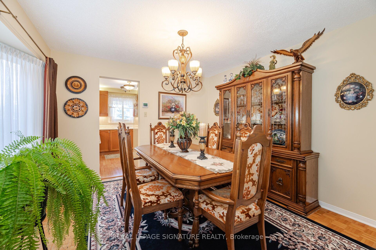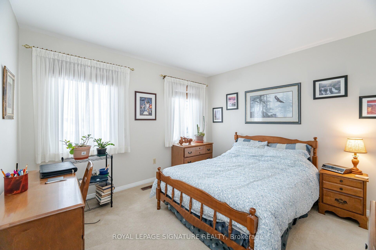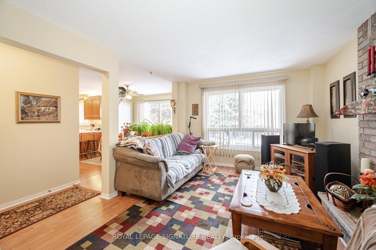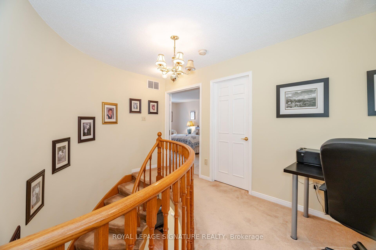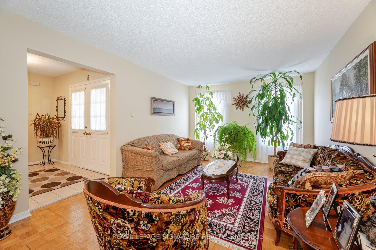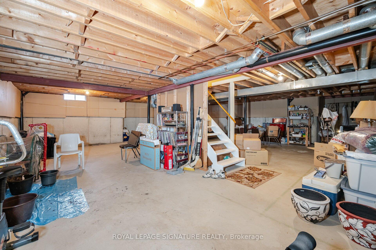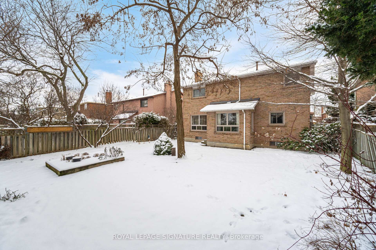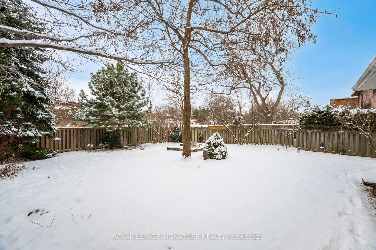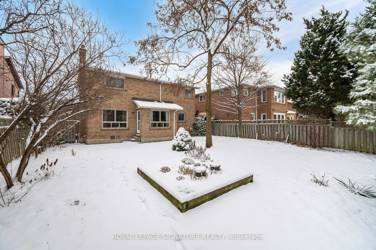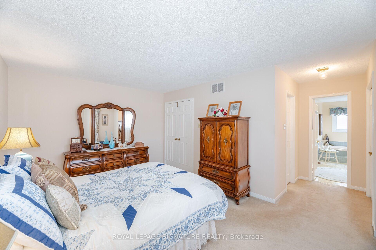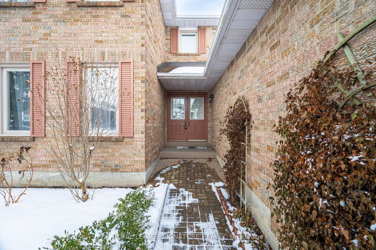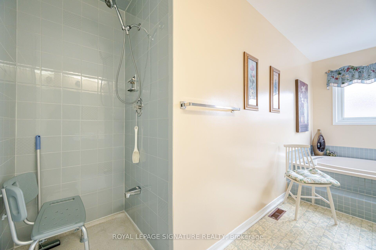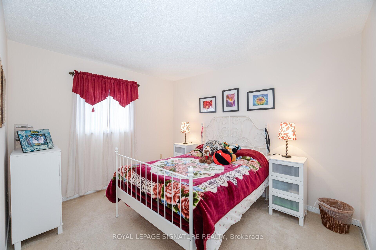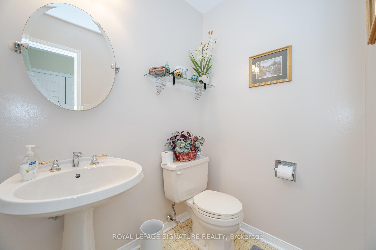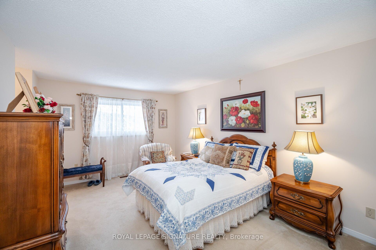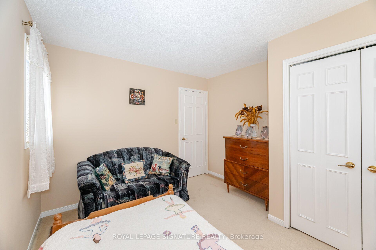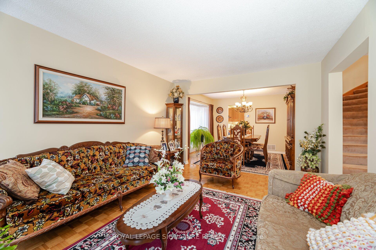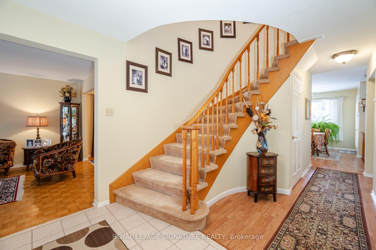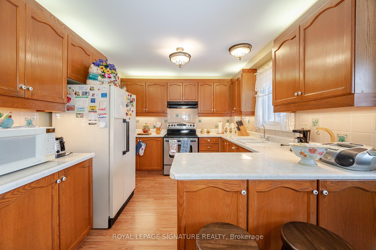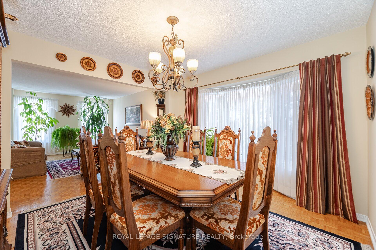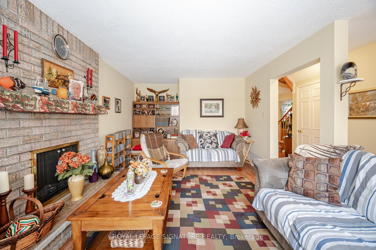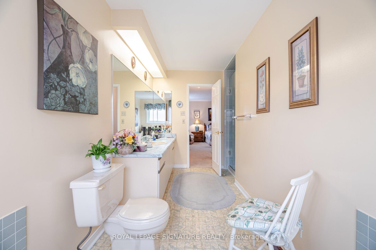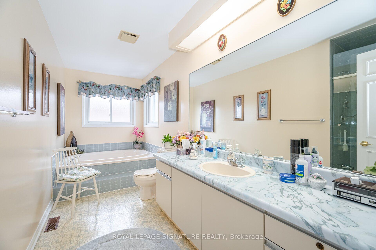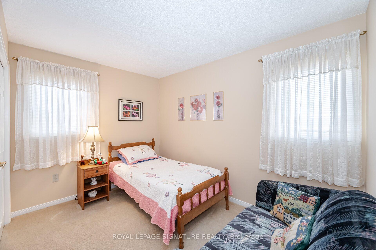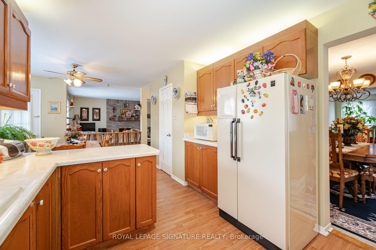$1,249,900
Available - For Sale
Listing ID: W11921317
4408 Beacon Lane , Mississauga, L5C 4J7, Ontario
| Welcome To This Well Loved 4 Bedroom 3 Bath Home In Mississauga! This Gorgeous 2,400 Sqft Home Sits On A Large Wide Lot With No Neighbours Behind, On An Exclusive, Quiet Street. Grand Foyer With Double Wide Front Door And Spacious Entry Way. Laundry Room On Main Floor For Convenience With A Side Entrance And Access To Double Car Garage! Primary Bedroom Boasts A 4 Piece Ensuite Bath And A Walk In Closet! 4 Large Bedrooms Upstairs! Full Basement With Plenty Of Potential! |
| Extras: Vinyl Windows Throughout! Nearby All Conveniences-Grocery, Shops, Transit, Hospitals & Highways! |
| Price | $1,249,900 |
| Taxes: | $7156.67 |
| Address: | 4408 Beacon Lane , Mississauga, L5C 4J7, Ontario |
| Lot Size: | 49.21 x 130.25 (Feet) |
| Directions/Cross Streets: | Burnhamthorpe Rd W & Mavis Rd |
| Rooms: | 8 |
| Bedrooms: | 4 |
| Bedrooms +: | |
| Kitchens: | 1 |
| Family Room: | Y |
| Basement: | Full |
| Property Type: | Detached |
| Style: | 2-Storey |
| Exterior: | Brick |
| Garage Type: | Attached |
| (Parking/)Drive: | Private |
| Drive Parking Spaces: | 3 |
| Pool: | None |
| Approximatly Square Footage: | 2000-2500 |
| Property Features: | Arts Centre, Clear View, Fenced Yard, Hospital, Park, School |
| Fireplace/Stove: | N |
| Heat Source: | Gas |
| Heat Type: | Forced Air |
| Central Air Conditioning: | None |
| Central Vac: | N |
| Laundry Level: | Main |
| Sewers: | Sewers |
| Water: | Municipal |
$
%
Years
This calculator is for demonstration purposes only. Always consult a professional
financial advisor before making personal financial decisions.
| Although the information displayed is believed to be accurate, no warranties or representations are made of any kind. |
| ROYAL LEPAGE SIGNATURE REALTY |
|
|

Sean Kim
Broker
Dir:
416-998-1113
Bus:
905-270-2000
Fax:
905-270-0047
| Virtual Tour | Book Showing | Email a Friend |
Jump To:
At a Glance:
| Type: | Freehold - Detached |
| Area: | Peel |
| Municipality: | Mississauga |
| Neighbourhood: | Creditview |
| Style: | 2-Storey |
| Lot Size: | 49.21 x 130.25(Feet) |
| Tax: | $7,156.67 |
| Beds: | 4 |
| Baths: | 3 |
| Fireplace: | N |
| Pool: | None |
Locatin Map:
Payment Calculator:

