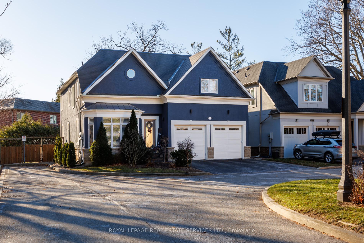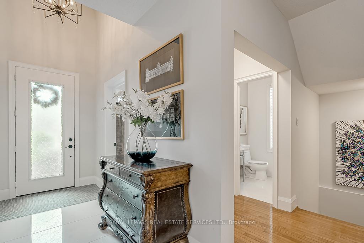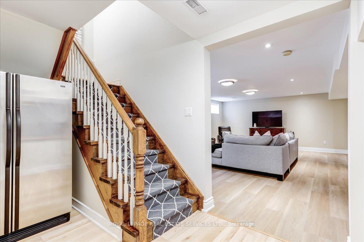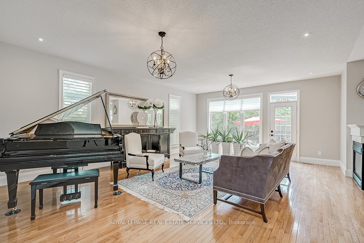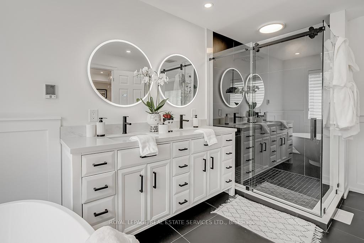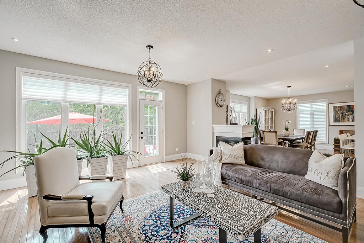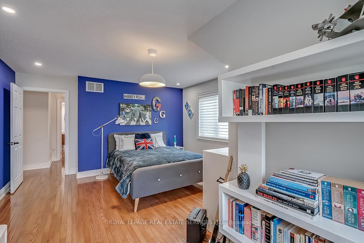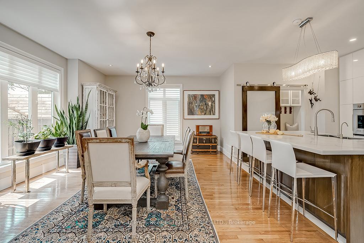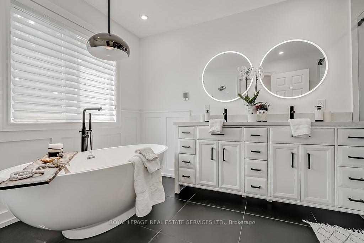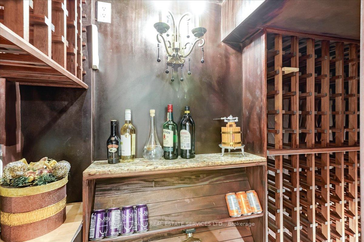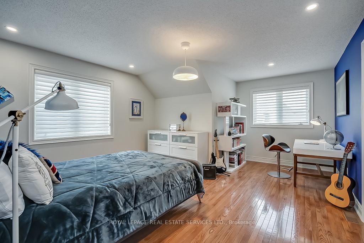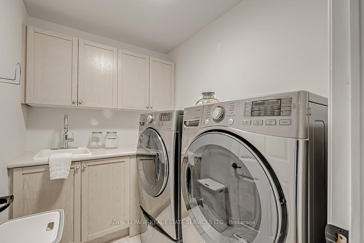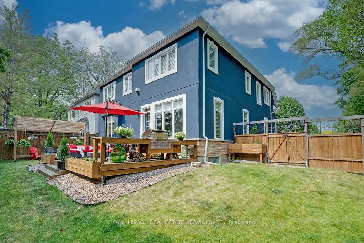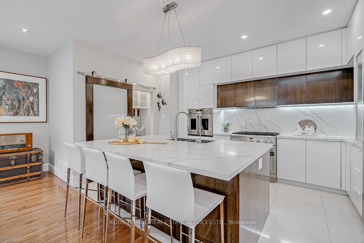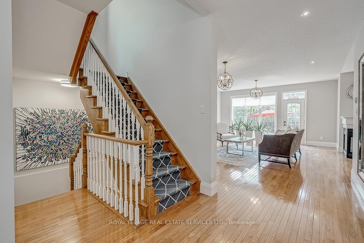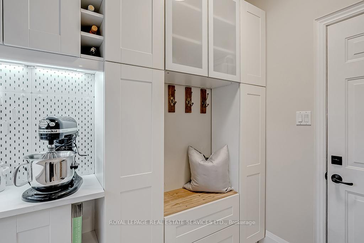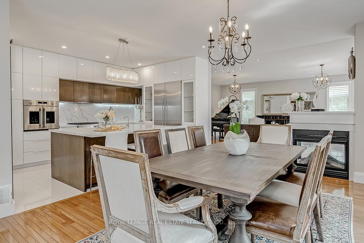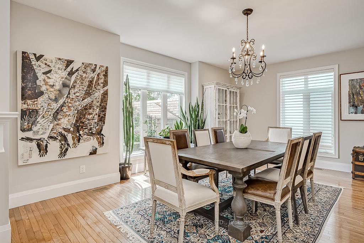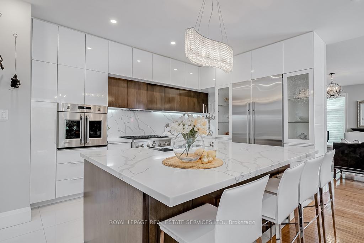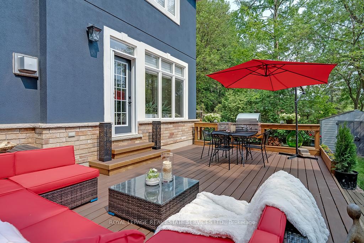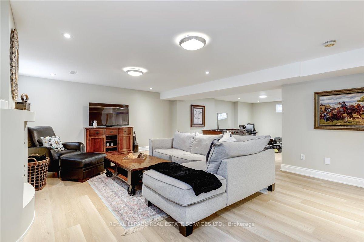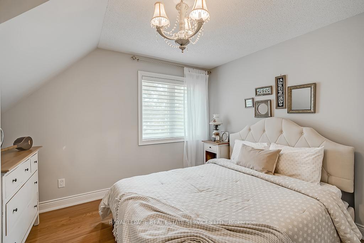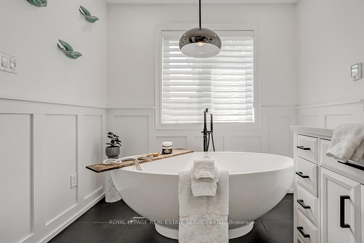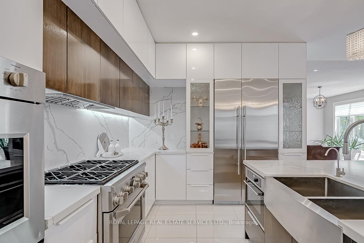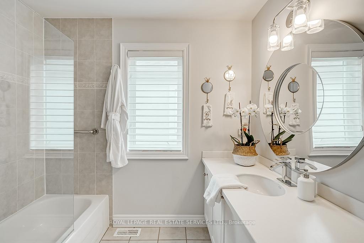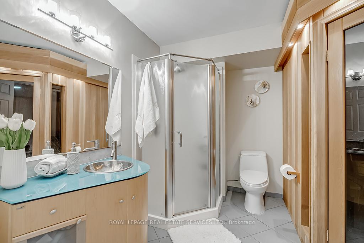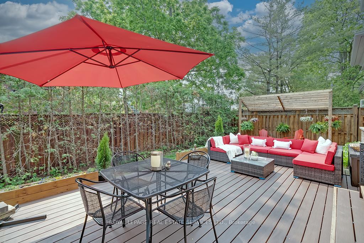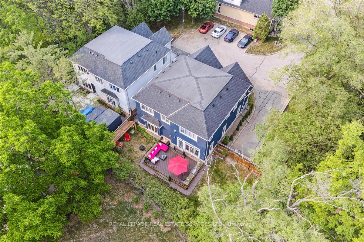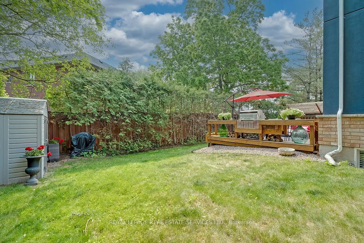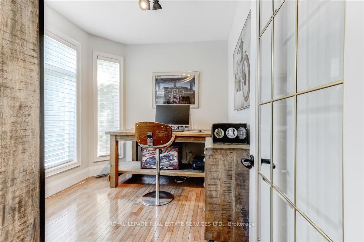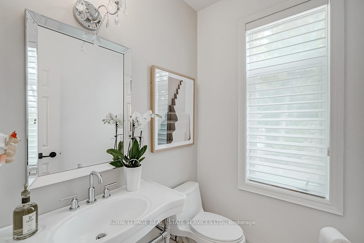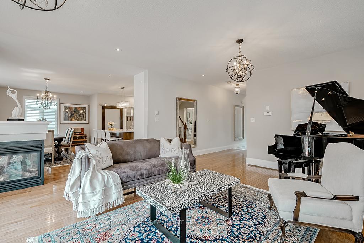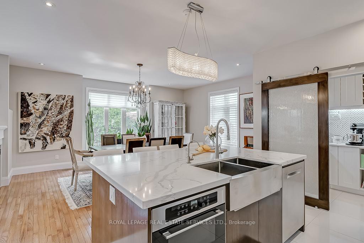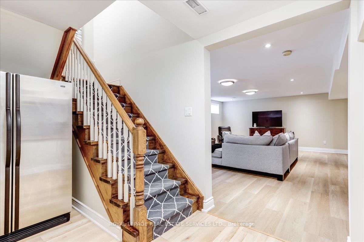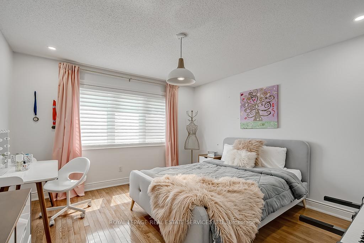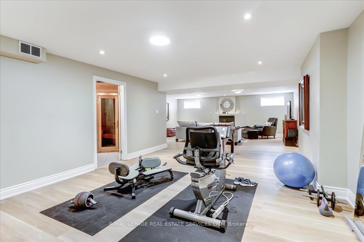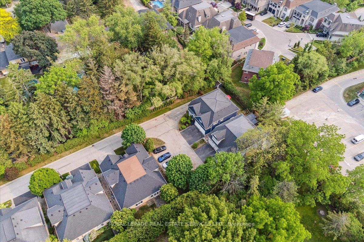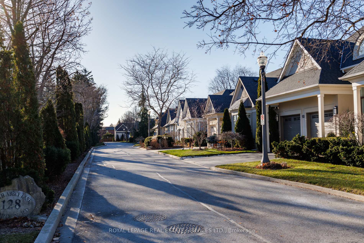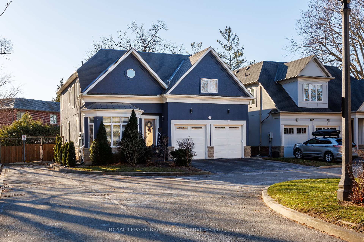$2,299,900
Available - For Sale
Listing ID: W11921385
128 Morden Rd , Unit 2, Oakville, L6K 2R9, Ontario
| Amazing value! Coveted West Oakville presents this remarkable showstopper in an exclusive enclave of custom homes, conveniently close to the lake and downtown Oakville. Here, you can effortlessly balance peaceful family living with endless entertainment. This custom-designed home boasts spacious living areas, 4 bedrooms, 3.5 bathrooms, and approximately 2,930 square feet of living space, complemented by a professionally finished basement. The dining room, flooded with natural light, seamlessly connects to the stunning kitchen featuring custom cabinetry, quartz counters, high-end appliances, a walk-in pantry, and a spacious island, perfect for mingling with guests. A main floor bright office and an elegant powder room. Your primary retreat awaits with a gas fireplace and a chic 5-piece ensuite bath featuring heated floor tiles, a freestanding soaker tub, and a glass shower. The basement offers an open-concept space with areas for recreation, games, and a gym, along with a craft room and a 3-piece bath featuring a cedar sauna. Upgrades abound, including hardwood floors on two levels, laminate basement flooring, three gas fireplaces, 9-foot main-floor ceilings, custom blinds, pot lights, upgraded light fixtures, a recently renovated primary ensuite bath (2022), a newly renovated kitchen (2021), roof shingles replaced in 2021, and a new air conditioner in 2019. Surrounded by ample windows, the expansive living room accommodates a grand piano and offers access to the private rear yard. Step outside to discover an oversized composite wood deck with a built-in BBQ and servery area, along with a generous green space where kids can play to their heart's content. Witness the extraordinary in West Oakville this home is a true masterpiece, ready to become your dream home. Private road with road fee |
| Price | $2,299,900 |
| Taxes: | $9001.00 |
| Assessment: | $1131000 |
| Assessment Year: | 2024 |
| Address: | 128 Morden Rd , Unit 2, Oakville, L6K 2R9, Ontario |
| Apt/Unit: | 2 |
| Lot Size: | 45.34 x 92.34 (Feet) |
| Acreage: | < .50 |
| Directions/Cross Streets: | Dorval-Lakeshore W-Morden |
| Rooms: | 8 |
| Rooms +: | 2 |
| Bedrooms: | 4 |
| Bedrooms +: | |
| Kitchens: | 1 |
| Family Room: | Y |
| Basement: | Finished, Full |
| Approximatly Age: | 16-30 |
| Property Type: | Detached |
| Style: | 2-Storey |
| Exterior: | Brick, Stucco/Plaster |
| Garage Type: | Attached |
| (Parking/)Drive: | Pvt Double |
| Drive Parking Spaces: | 2 |
| Pool: | None |
| Approximatly Age: | 16-30 |
| Approximatly Square Footage: | 2500-3000 |
| Property Features: | Cul De Sac, Lake/Pond, Library, Park, Rec Centre, School |
| Fireplace/Stove: | Y |
| Heat Source: | Gas |
| Heat Type: | Forced Air |
| Central Air Conditioning: | Central Air |
| Central Vac: | Y |
| Laundry Level: | Upper |
| Elevator Lift: | N |
| Sewers: | Sewers |
| Water: | Municipal |
$
%
Years
This calculator is for demonstration purposes only. Always consult a professional
financial advisor before making personal financial decisions.
| Although the information displayed is believed to be accurate, no warranties or representations are made of any kind. |
| ROYAL LEPAGE REAL ESTATE SERVICES LTD. |
|
|

Sean Kim
Broker
Dir:
416-998-1113
Bus:
905-270-2000
Fax:
905-270-0047
| Virtual Tour | Book Showing | Email a Friend |
Jump To:
At a Glance:
| Type: | Freehold - Detached |
| Area: | Halton |
| Municipality: | Oakville |
| Neighbourhood: | 1020 - WO West |
| Style: | 2-Storey |
| Lot Size: | 45.34 x 92.34(Feet) |
| Approximate Age: | 16-30 |
| Tax: | $9,001 |
| Beds: | 4 |
| Baths: | 4 |
| Fireplace: | Y |
| Pool: | None |
Locatin Map:
Payment Calculator:

