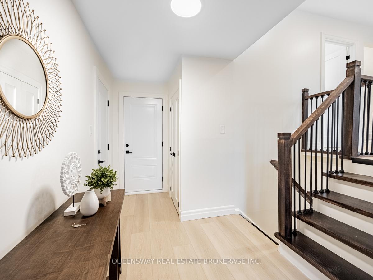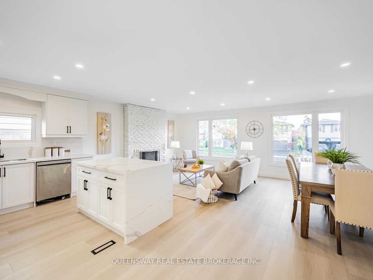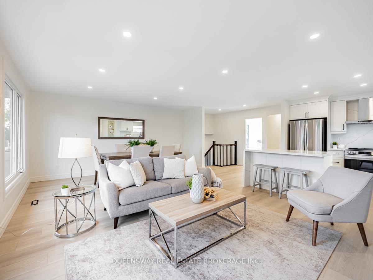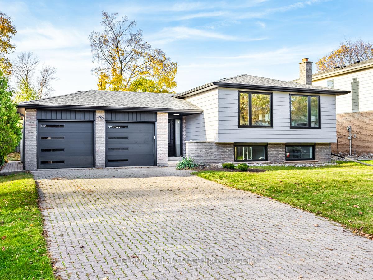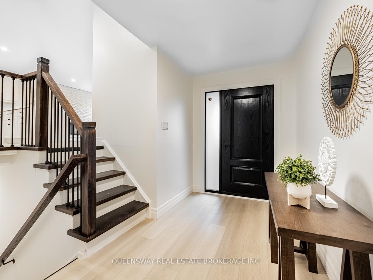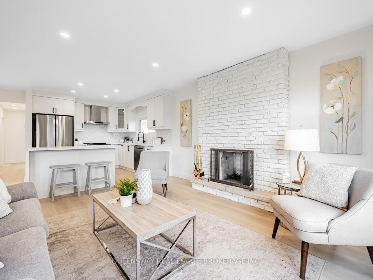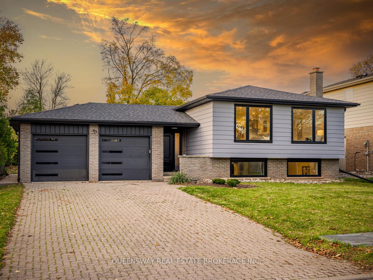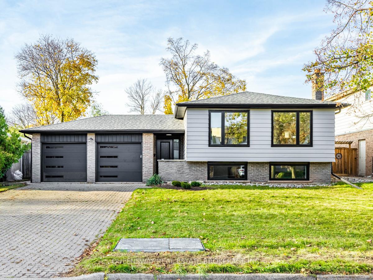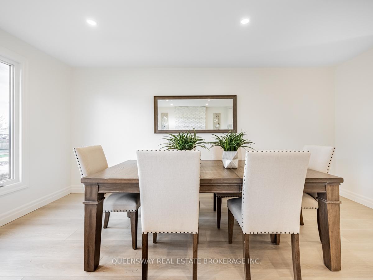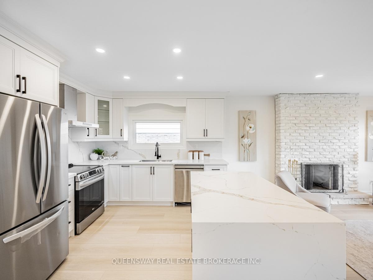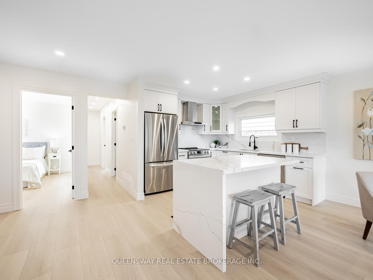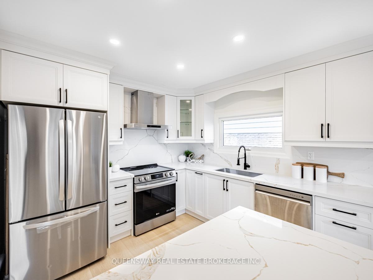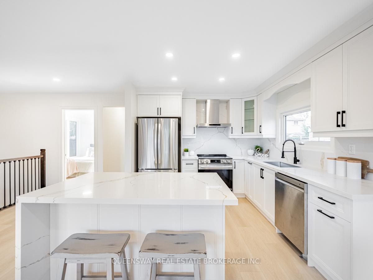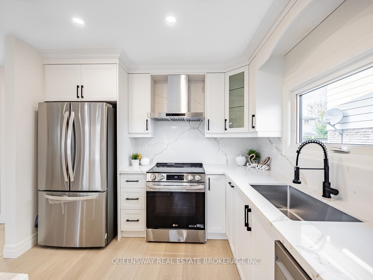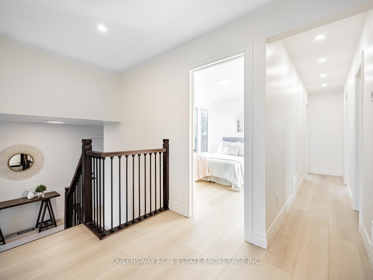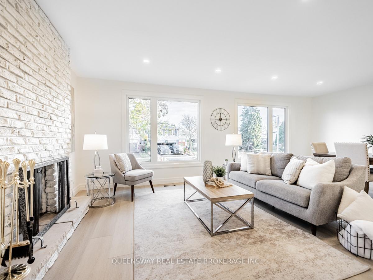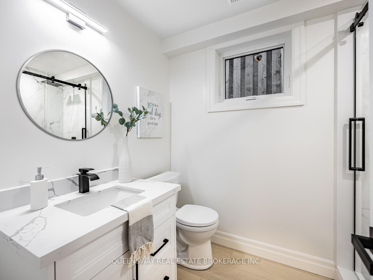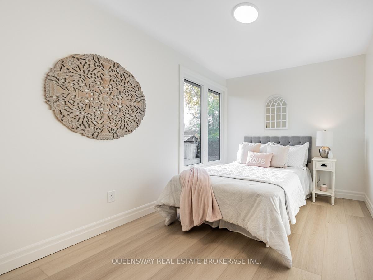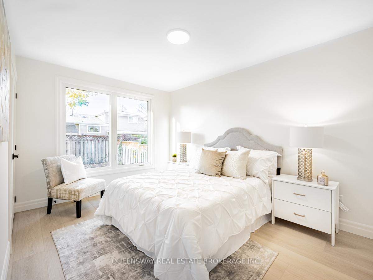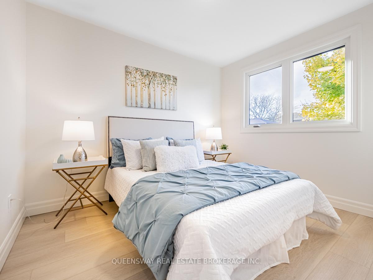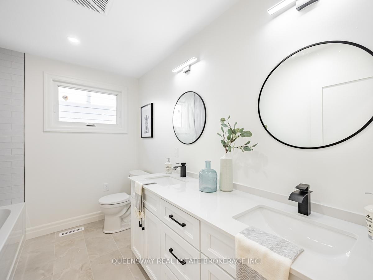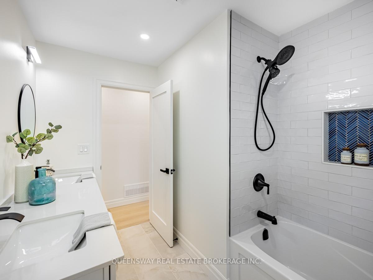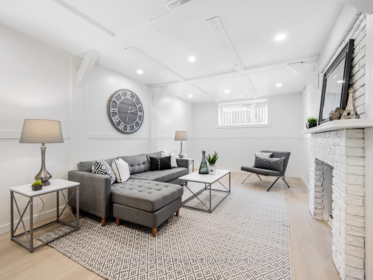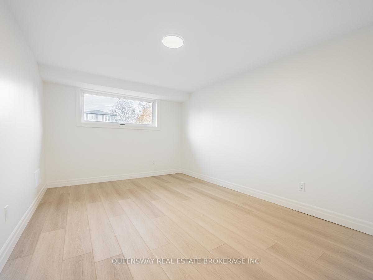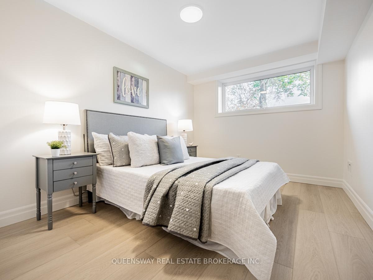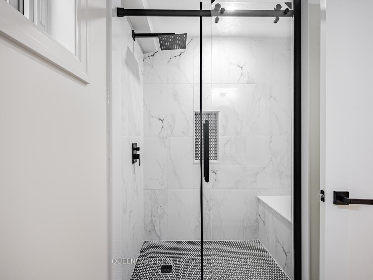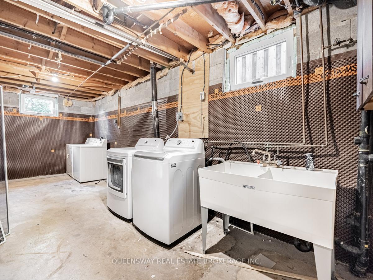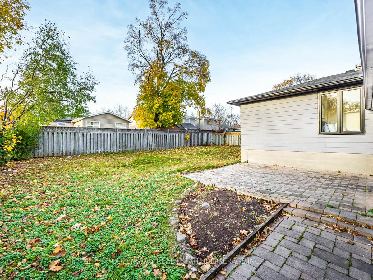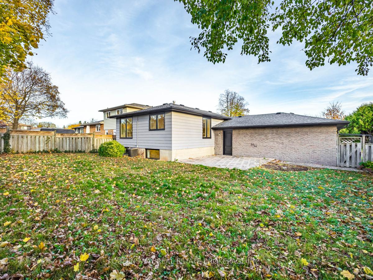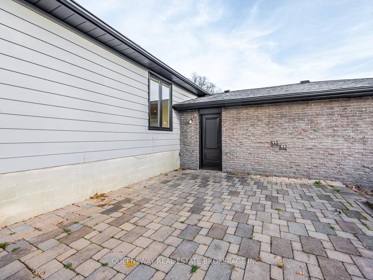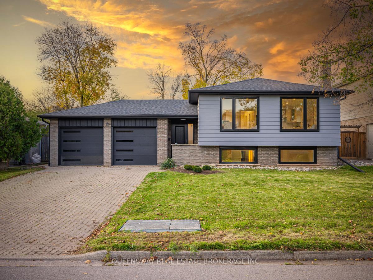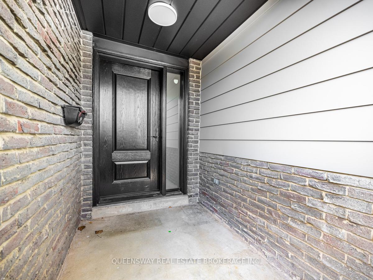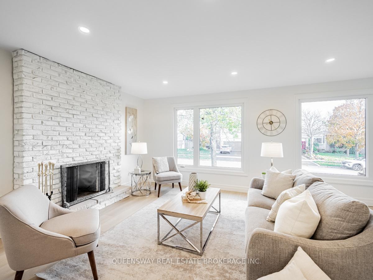$1,609,999
Available - For Sale
Listing ID: W11921450
2223 Urwin Cres , Oakville, L6L 2T3, Ontario
| Welcome to 2223 Urwin Crescent, situated in the highly desirable area of West Oakville. This house is the definition of perfect! A beautifully updated residence featuring 3+2 bedrooms and 2 bathrooms, all enhanced by bright white oak flooring that flows seamlessly through the spacious open-concept layout. The home is illuminated by modern pot lights and boasts sun-drenched bedrooms, newly installed EnergyStar certified windows, custom kitchen with large island and a massive double car garage. The expansive backyard offers an ideal setting for entertaining or enjoying peaceful family evenings. Conveniently located just a short walk from the lake, this property is within a distinguished school district and close to parks and essential amenities, with easy access to the QEW. This multi-million dollar neighborhood presents exceptional value. Simply turn the key and step inside! |
| Price | $1,609,999 |
| Taxes: | $4897.93 |
| Address: | 2223 Urwin Cres , Oakville, L6L 2T3, Ontario |
| Lot Size: | 60.11 x 100.18 (Feet) |
| Directions/Cross Streets: | Third Line/Bridge Rd |
| Rooms: | 6 |
| Rooms +: | 2 |
| Bedrooms: | 3 |
| Bedrooms +: | 2 |
| Kitchens: | 1 |
| Family Room: | N |
| Basement: | Finished, Full |
| Property Type: | Detached |
| Style: | Bungalow-Raised |
| Exterior: | Alum Siding, Brick |
| Garage Type: | Attached |
| (Parking/)Drive: | Pvt Double |
| Drive Parking Spaces: | 4 |
| Pool: | None |
| Property Features: | Electric Car, Park, Public Transit, River/Stream, School |
| Fireplace/Stove: | Y |
| Heat Source: | Gas |
| Heat Type: | Forced Air |
| Central Air Conditioning: | Central Air |
| Central Vac: | N |
| Laundry Level: | Lower |
| Sewers: | Sewers |
| Water: | Municipal |
$
%
Years
This calculator is for demonstration purposes only. Always consult a professional
financial advisor before making personal financial decisions.
| Although the information displayed is believed to be accurate, no warranties or representations are made of any kind. |
| QUEENSWAY REAL ESTATE BROKERAGE INC. |
|
|

Sean Kim
Broker
Dir:
416-998-1113
Bus:
905-270-2000
Fax:
905-270-0047
| Book Showing | Email a Friend |
Jump To:
At a Glance:
| Type: | Freehold - Detached |
| Area: | Halton |
| Municipality: | Oakville |
| Neighbourhood: | Bronte West |
| Style: | Bungalow-Raised |
| Lot Size: | 60.11 x 100.18(Feet) |
| Tax: | $4,897.93 |
| Beds: | 3+2 |
| Baths: | 2 |
| Fireplace: | Y |
| Pool: | None |
Locatin Map:
Payment Calculator:

