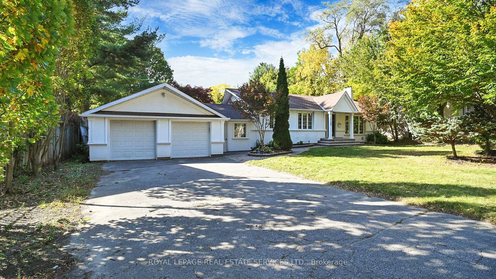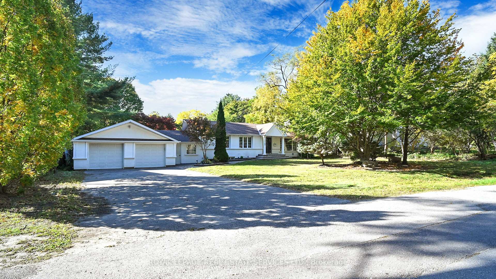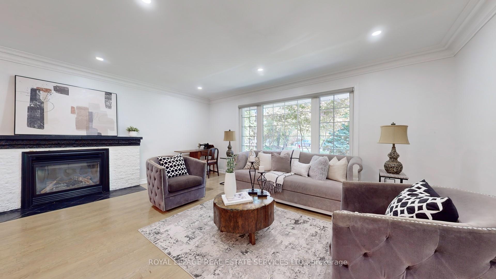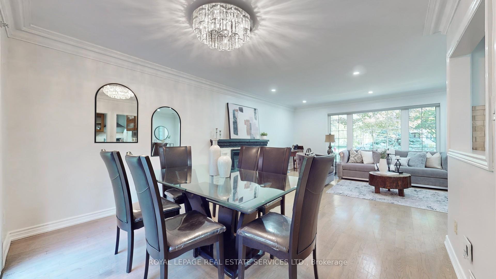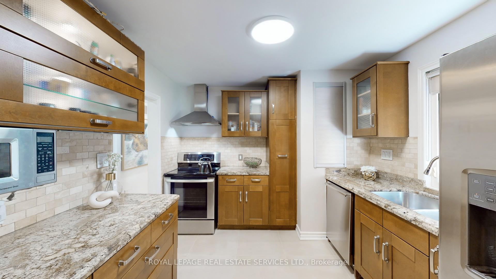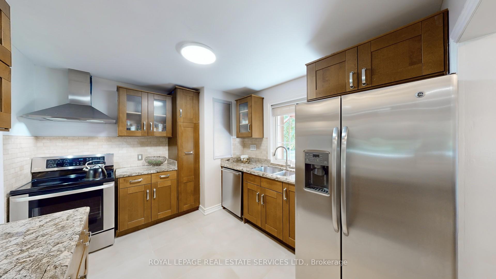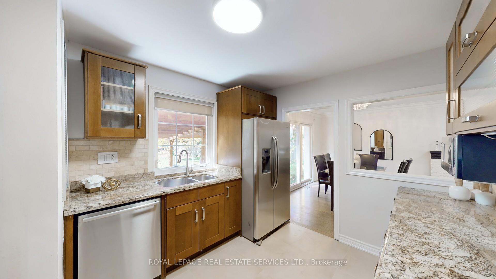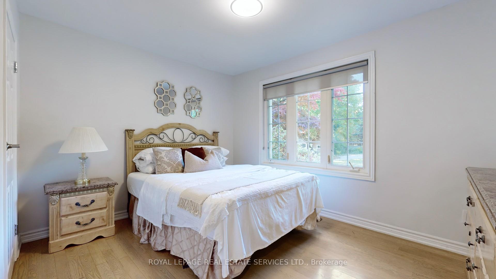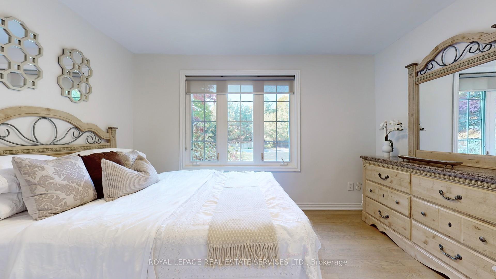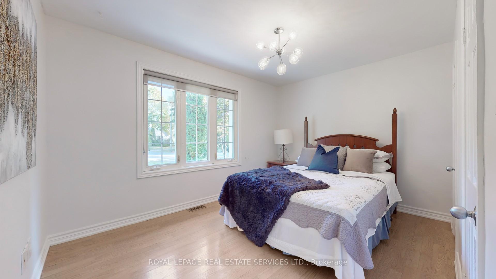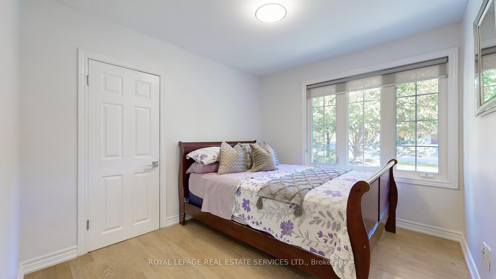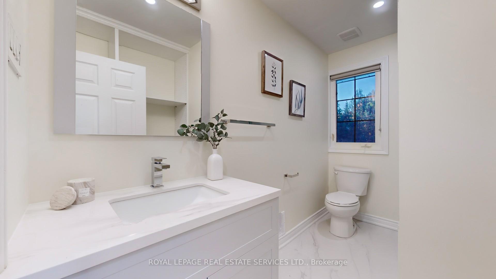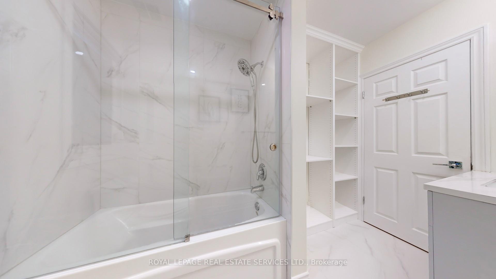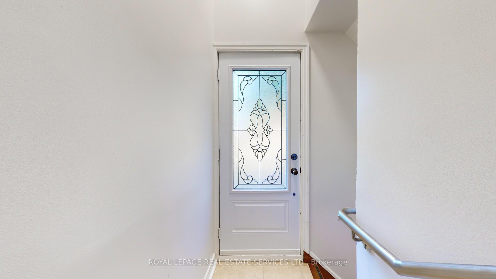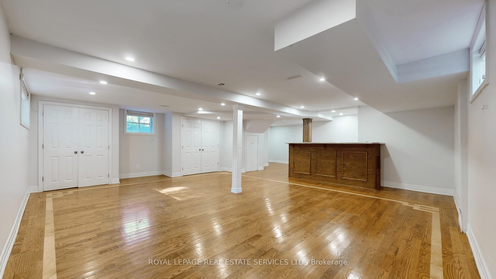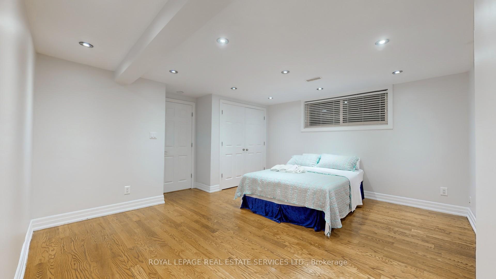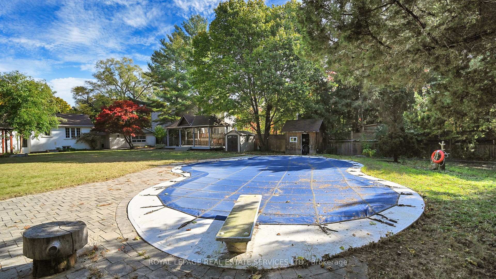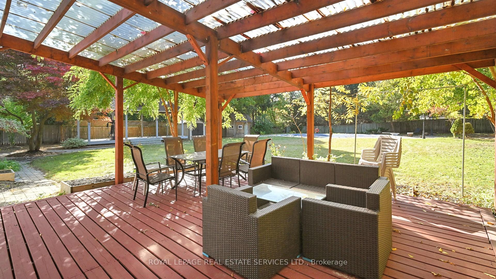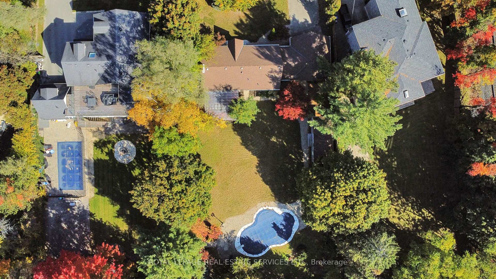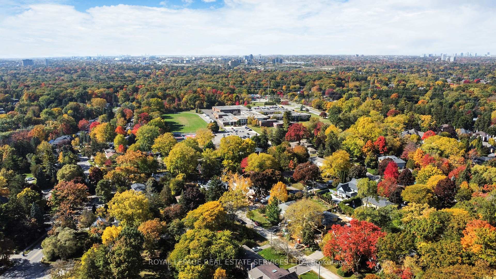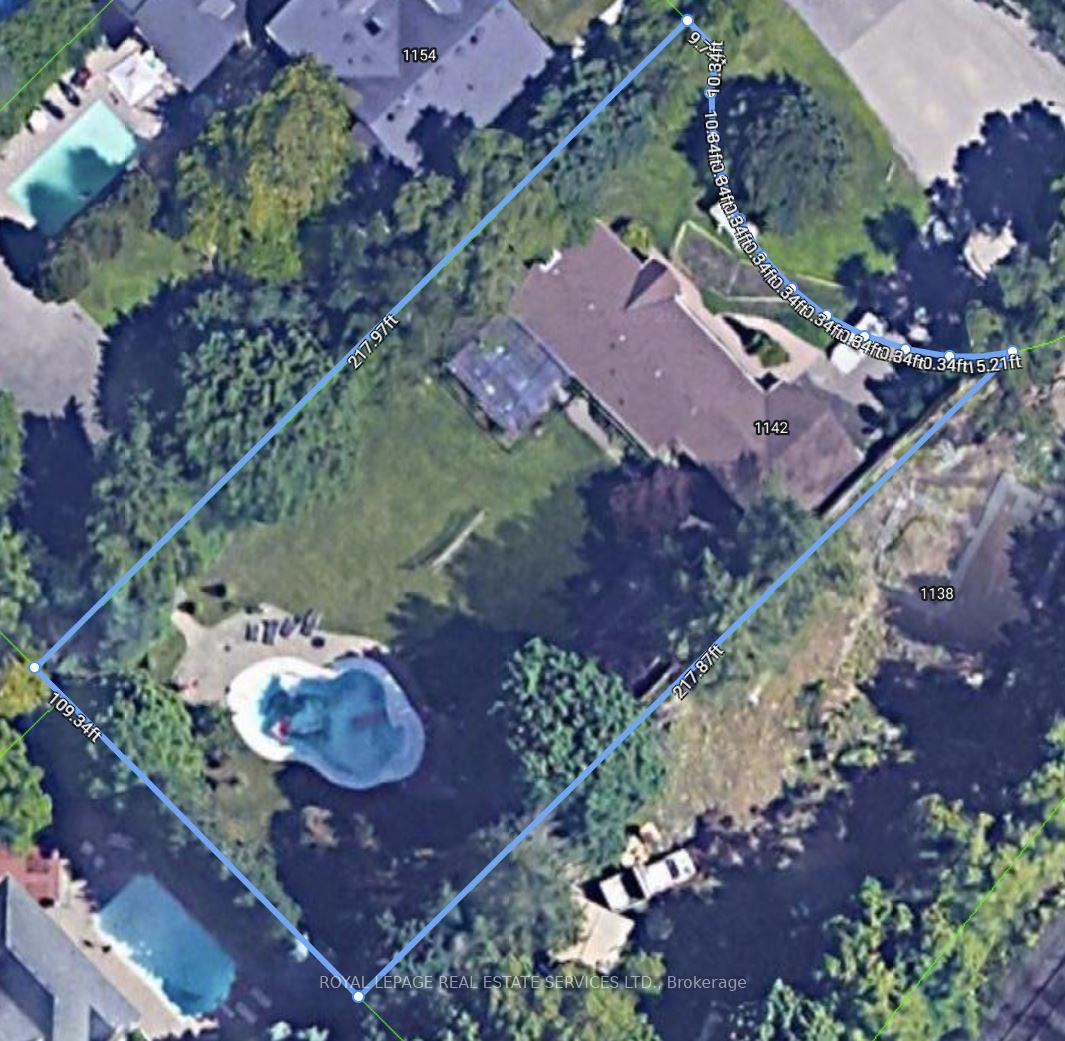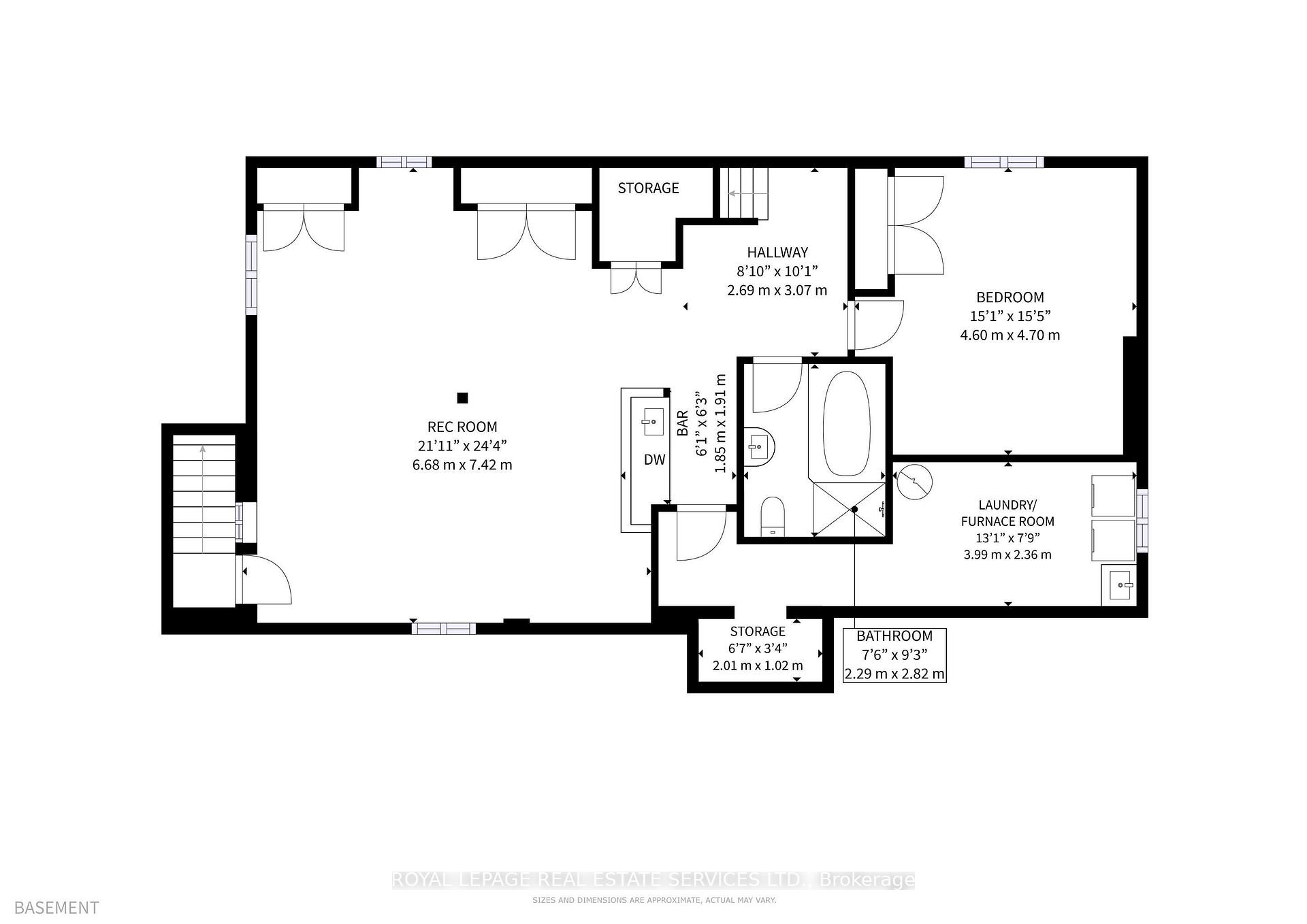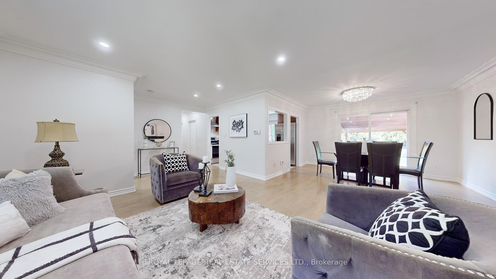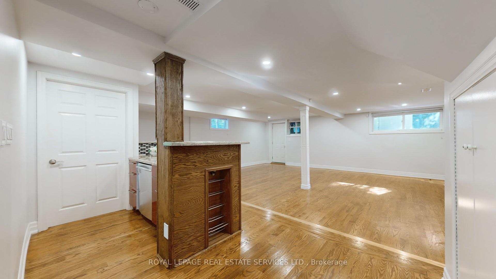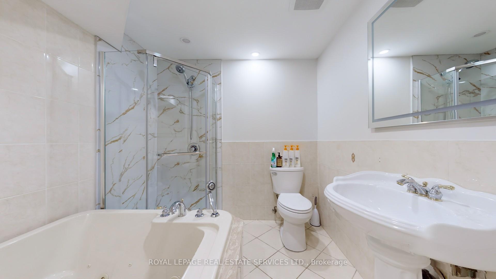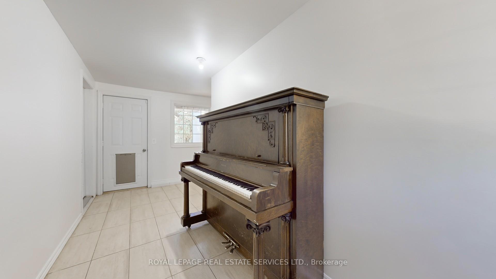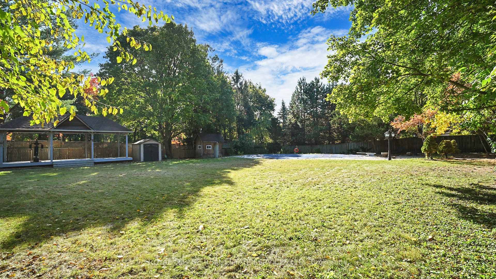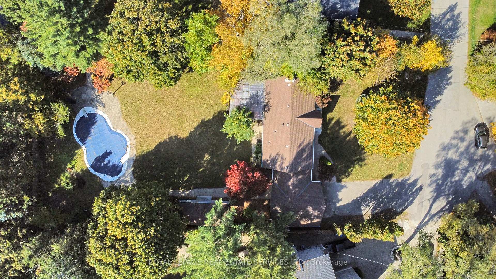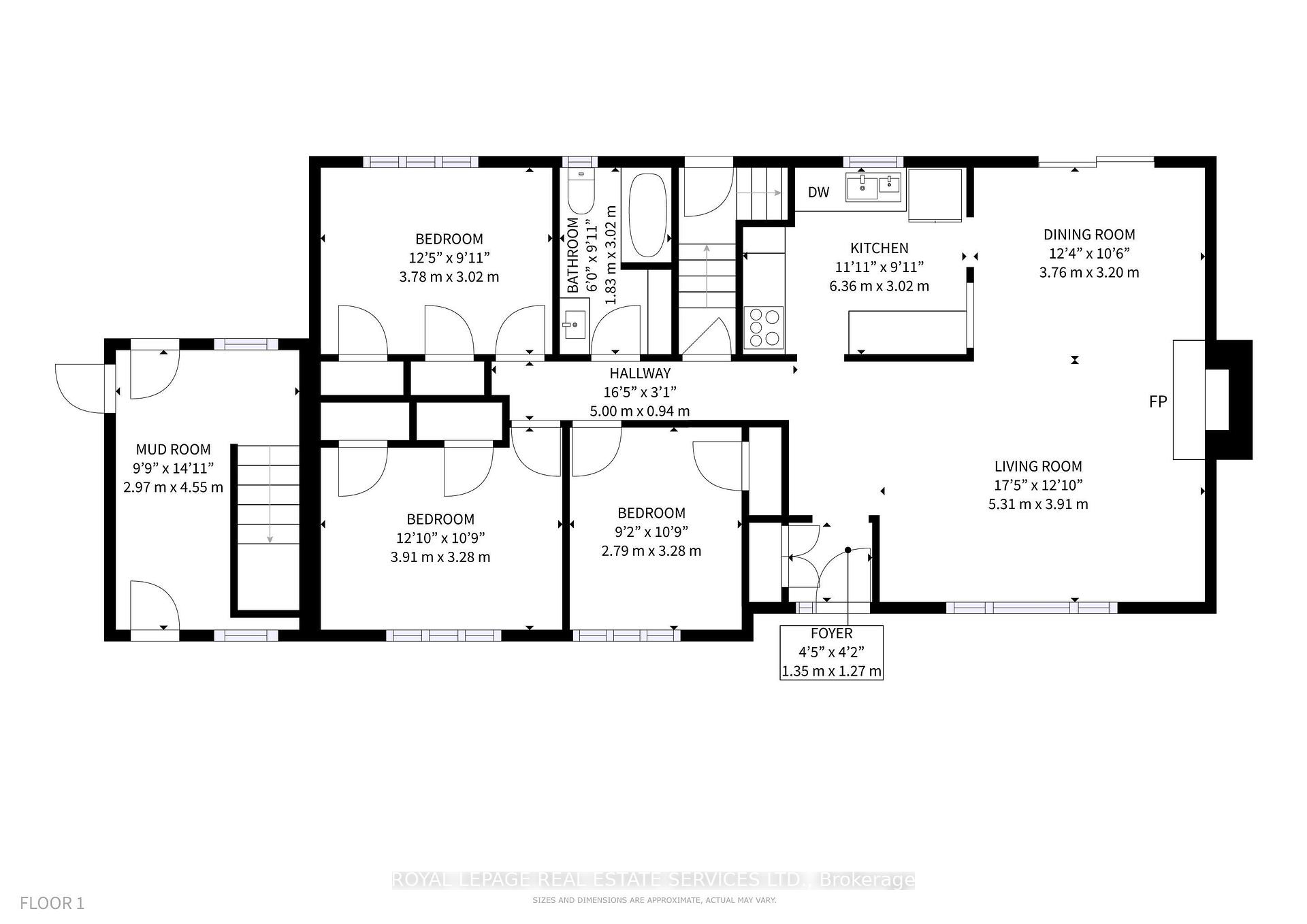$2,490,000
Available - For Sale
Listing ID: W9417933
1142 Garden Rd , Mississauga, L5H 3J6, Ontario
| Lorne Park Estate, Ranch-style, newly renovated, extra-large bungalow sitting on a lot measuring 109 x 217 ft. It offers four good-sized bedrooms, an updated kitchen with granite countertops and ample cabinet space, A formal dining/living room with a fireplace, large windows allowing natural sunlight. Brand-new 4-piece bathroom, Newly painted throughout the home. The lower level includes a spacious recreation area with a wet bar, a fourth bedroom, and another 4-piece bathroom, perfect for entertaining or additional living space. Step out from the dining room to the expansive backyard, surrounded by trees, showcasing one large covered patio attached to the property, and another grand covered patio standing next to the inground swimming pool (As-Is), Plenty of space for outdoor enjoyment. |
| Extras: High Ranking Lorne Park S. School, Tecumseh Primary S. French Immersion. Near Jack Darling Park, Lake Ontario, Mississauga Golf & Country Club. Mins to QEW/403 Clarkson/Port Credit GO Stations. About 17 minutes By Car To Downtown Toronto. |
| Price | $2,490,000 |
| Taxes: | $10015.54 |
| Address: | 1142 Garden Rd , Mississauga, L5H 3J6, Ontario |
| Lot Size: | 109.00 x 217.83 (Feet) |
| Directions/Cross Streets: | Lorne Park Rd/Garden Rd |
| Rooms: | 3 |
| Rooms +: | 1 |
| Bedrooms: | 3 |
| Bedrooms +: | 1 |
| Kitchens: | 1 |
| Family Room: | Y |
| Basement: | Finished |
| Property Type: | Detached |
| Style: | Bungalow |
| Exterior: | Stucco/Plaster |
| Garage Type: | Attached |
| (Parking/)Drive: | Available |
| Drive Parking Spaces: | 4 |
| Pool: | Inground |
| Property Features: | Fenced Yard, Library, Park, School |
| Fireplace/Stove: | Y |
| Heat Source: | Gas |
| Heat Type: | Forced Air |
| Central Air Conditioning: | Central Air |
| Central Vac: | N |
| Sewers: | Sewers |
| Water: | Municipal |
$
%
Years
This calculator is for demonstration purposes only. Always consult a professional
financial advisor before making personal financial decisions.
| Although the information displayed is believed to be accurate, no warranties or representations are made of any kind. |
| ROYAL LEPAGE REAL ESTATE SERVICES LTD. |
|
|

Sean Kim
Broker
Dir:
416-998-1113
Bus:
905-270-2000
Fax:
905-270-0047
| Book Showing | Email a Friend |
Jump To:
At a Glance:
| Type: | Freehold - Detached |
| Area: | Peel |
| Municipality: | Mississauga |
| Neighbourhood: | Lorne Park |
| Style: | Bungalow |
| Lot Size: | 109.00 x 217.83(Feet) |
| Tax: | $10,015.54 |
| Beds: | 3+1 |
| Baths: | 2 |
| Fireplace: | Y |
| Pool: | Inground |
Locatin Map:
Payment Calculator:

