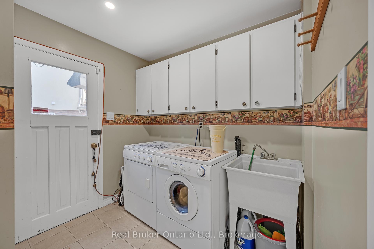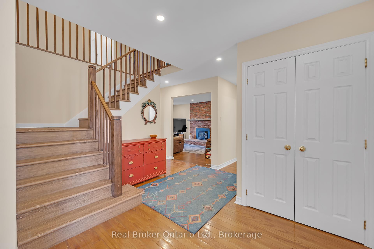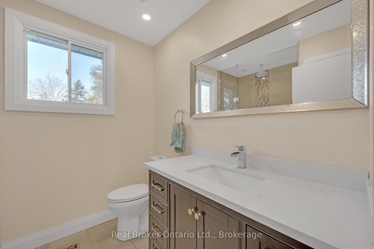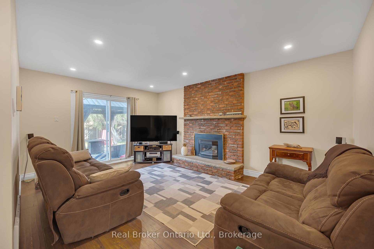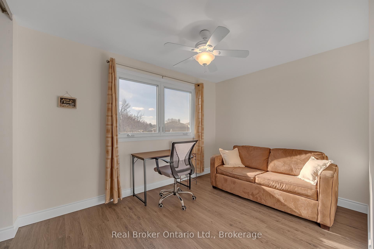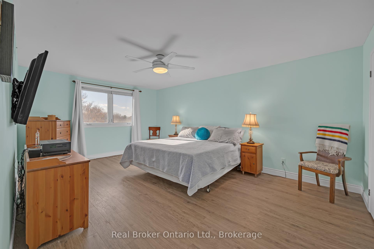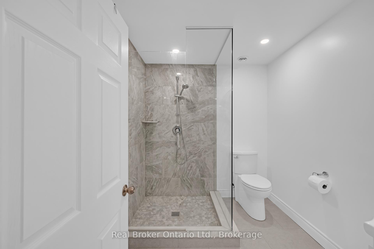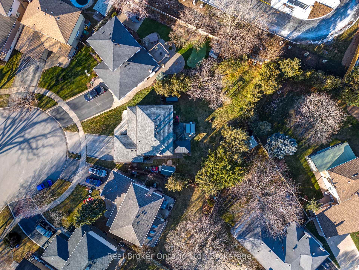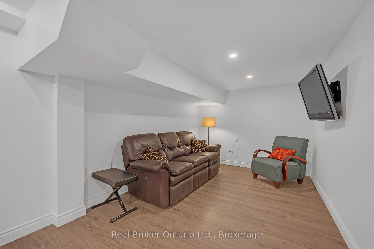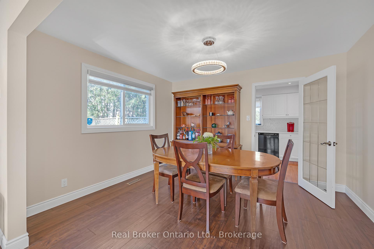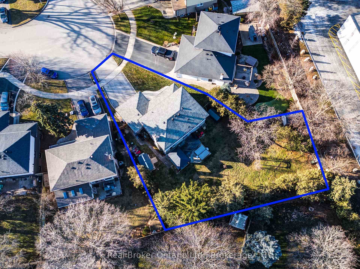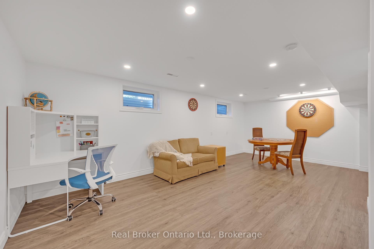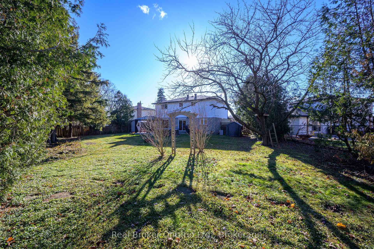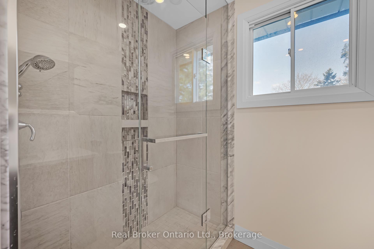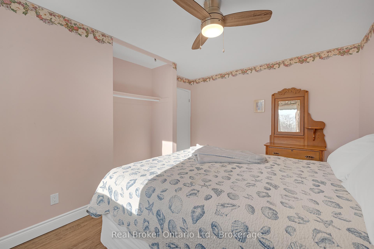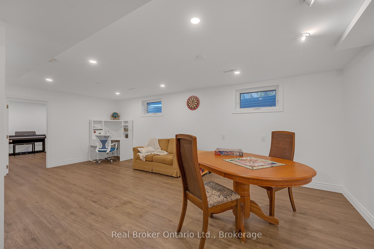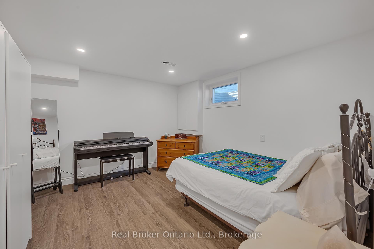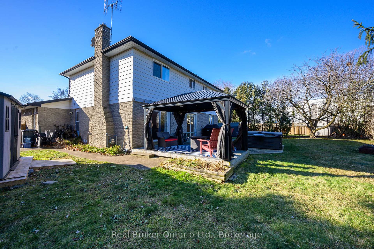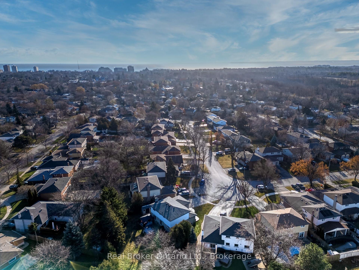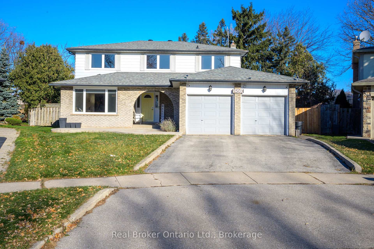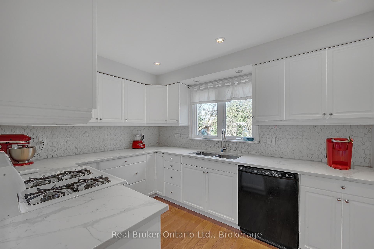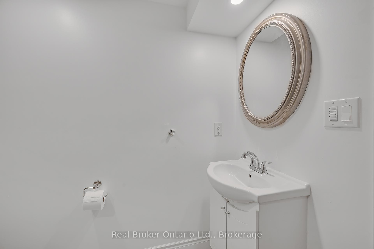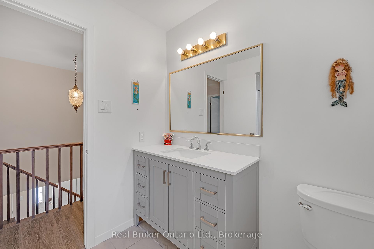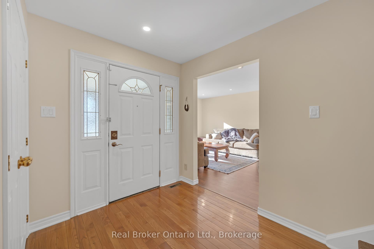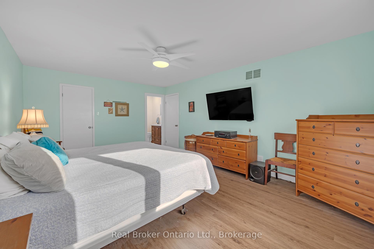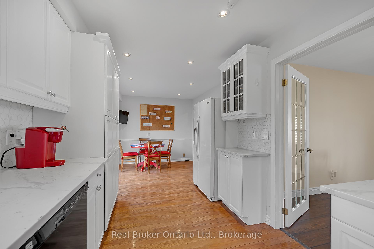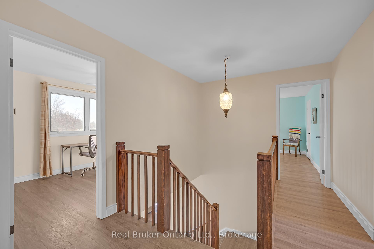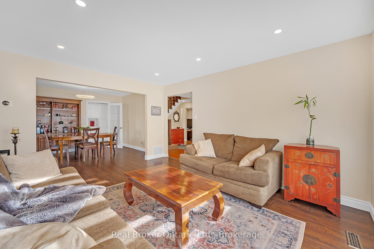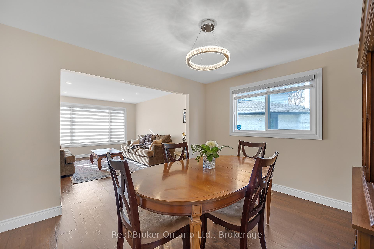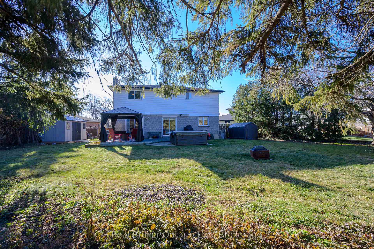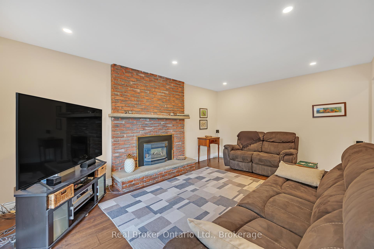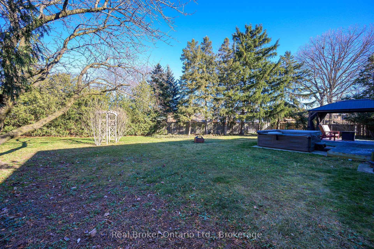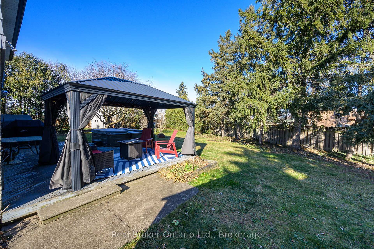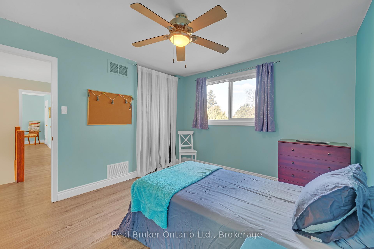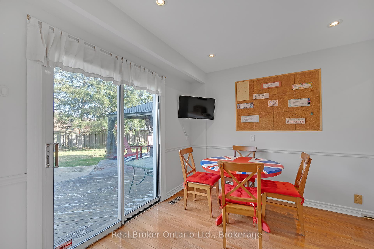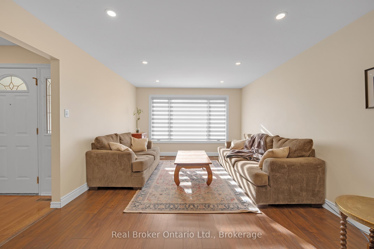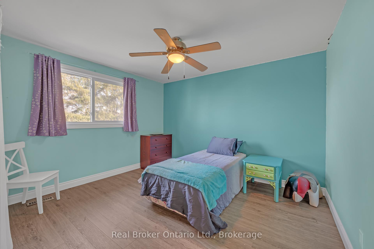$1,550,000
Available - For Sale
Listing ID: W11924477
2503 Waterford St , Oakville, L6L 5E5, Ontario
| Located in the desirable West Oakville neighborhood, this well maintained and updated 2-storey home offers an exceptional living experience with approx. 2500 feet of finished space. Situated on a large lot with a spacious backyard, this home is perfect for growing families and those who love to entertain.The main level features multiple family and dining rooms and an updated kitchen. With 5 bedrooms and 4 bathrooms, there's ample space for everyone. The primary bedroom is large and complete with a 3pc ensuite. Enjoy the outdoors with ease from your patio, where there's plenty of room for outdoor dining, relaxation, and even a hot tub for ultimate comfort. The finished basement adds even more living space, with 1 bedroom and another updated 3pc bathroom, a kitchenette and room for a home theatre, playroom, or gym. Convenience is key with a two-car garage and easy access to both the QEW and Bronte Go station, schools, a community centre and scenic Bronte Harbour. The mature neighborhood adds charm and a sense of tranquility, making this home the perfect blend of suburban peace and urban accessibility. This property is fully carpet-free, offering modern updates throughout while preserving the functionality of the home. Don't miss your chance to own this fantastic home in Oakville's west end! |
| Price | $1,550,000 |
| Taxes: | $6040.26 |
| Address: | 2503 Waterford St , Oakville, L6L 5E5, Ontario |
| Lot Size: | 31.00 x 120.00 (Feet) |
| Acreage: | < .50 |
| Directions/Cross Streets: | Bronte Road and Waterford Street |
| Rooms: | 6 |
| Rooms +: | 2 |
| Bedrooms: | 4 |
| Bedrooms +: | 1 |
| Kitchens: | 1 |
| Family Room: | Y |
| Basement: | Finished, Full |
| Approximatly Age: | 51-99 |
| Property Type: | Detached |
| Style: | 2-Storey |
| Exterior: | Brick, Vinyl Siding |
| Garage Type: | Attached |
| (Parking/)Drive: | Pvt Double |
| Drive Parking Spaces: | 2 |
| Pool: | None |
| Approximatly Age: | 51-99 |
| Approximatly Square Footage: | 2000-2500 |
| Property Features: | Cul De Sac, Fenced Yard, Park, School |
| Fireplace/Stove: | Y |
| Heat Source: | Gas |
| Heat Type: | Forced Air |
| Central Air Conditioning: | Central Air |
| Central Vac: | N |
| Laundry Level: | Main |
| Sewers: | Sewers |
| Water: | Municipal |
$
%
Years
This calculator is for demonstration purposes only. Always consult a professional
financial advisor before making personal financial decisions.
| Although the information displayed is believed to be accurate, no warranties or representations are made of any kind. |
| Real Broker Ontario Ltd. |
|
|

Sean Kim
Broker
Dir:
416-998-1113
Bus:
905-270-2000
Fax:
905-270-0047
| Virtual Tour | Book Showing | Email a Friend |
Jump To:
At a Glance:
| Type: | Freehold - Detached |
| Area: | Halton |
| Municipality: | Oakville |
| Neighbourhood: | 1020 - WO West |
| Style: | 2-Storey |
| Lot Size: | 31.00 x 120.00(Feet) |
| Approximate Age: | 51-99 |
| Tax: | $6,040.26 |
| Beds: | 4+1 |
| Baths: | 4 |
| Fireplace: | Y |
| Pool: | None |
Locatin Map:
Payment Calculator:

