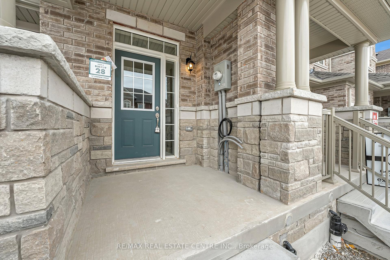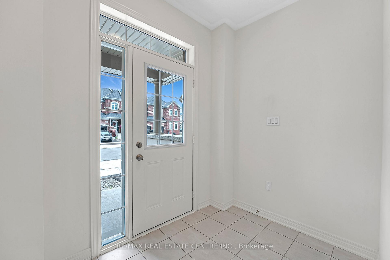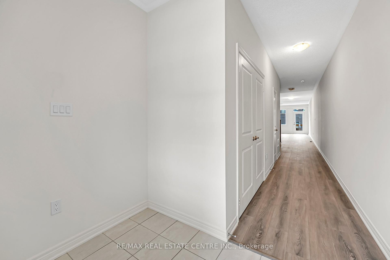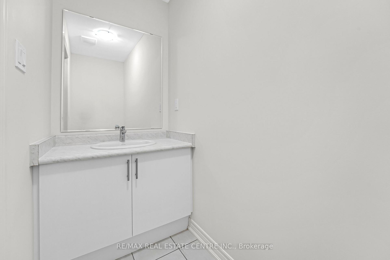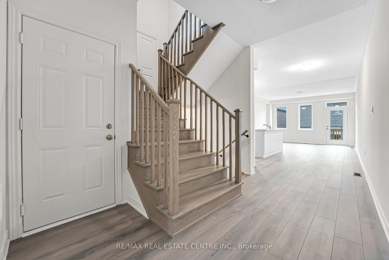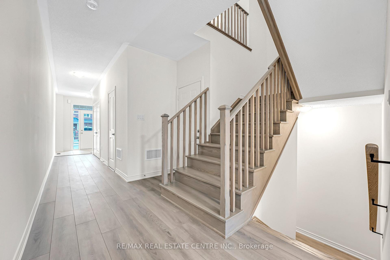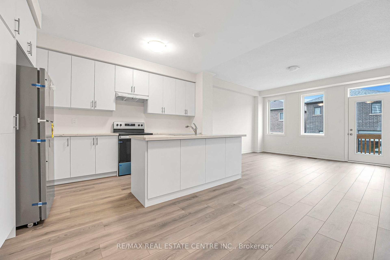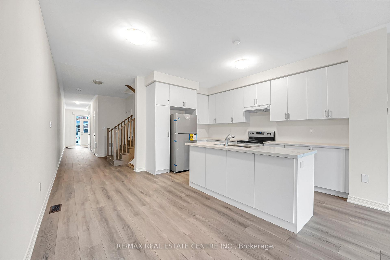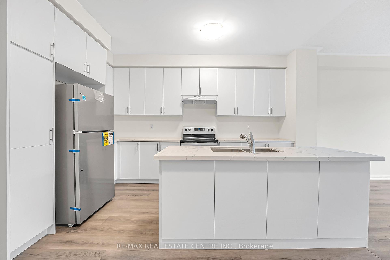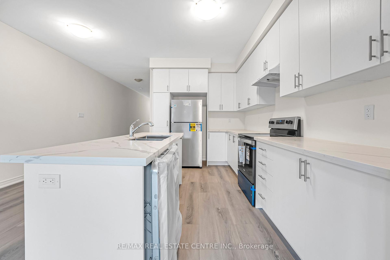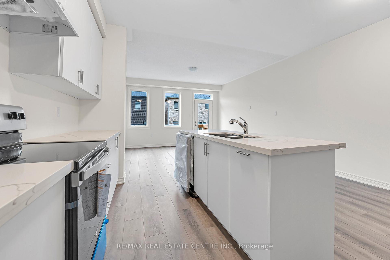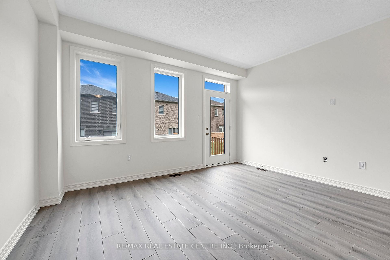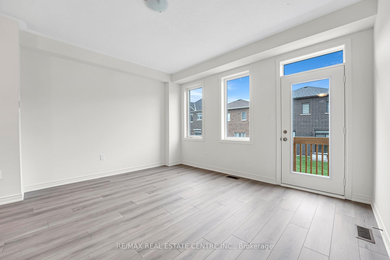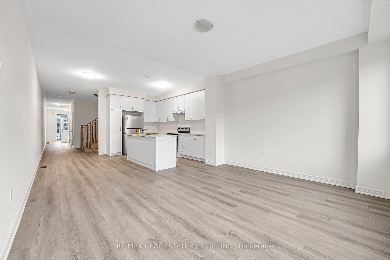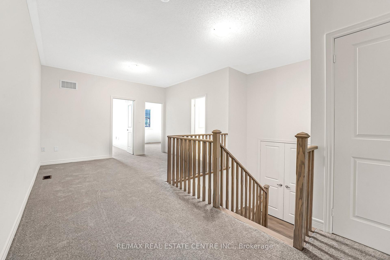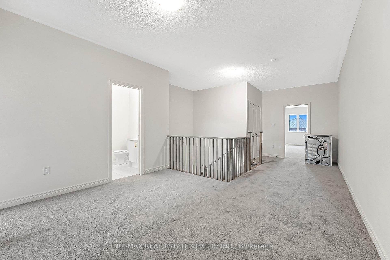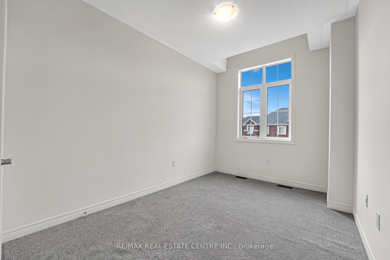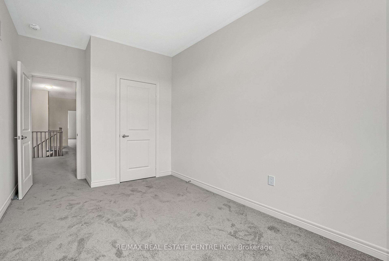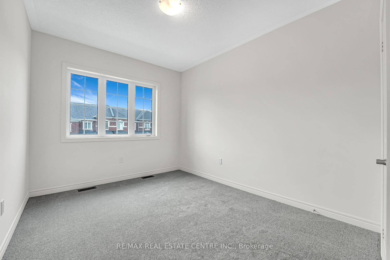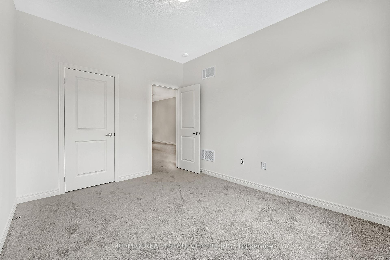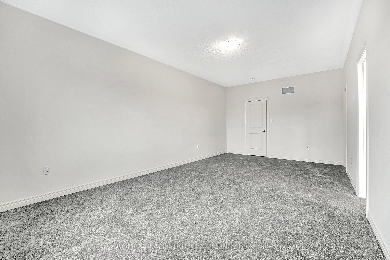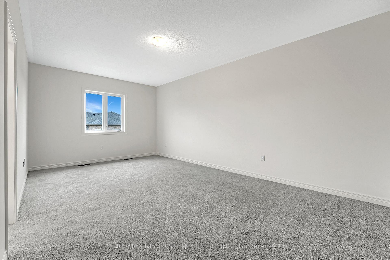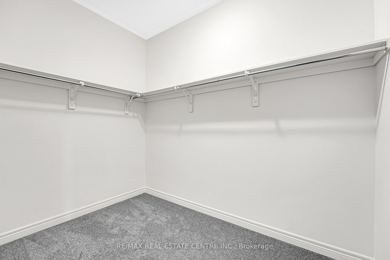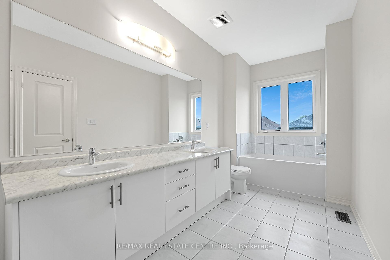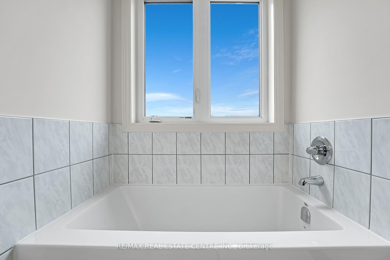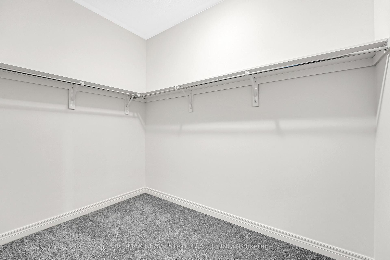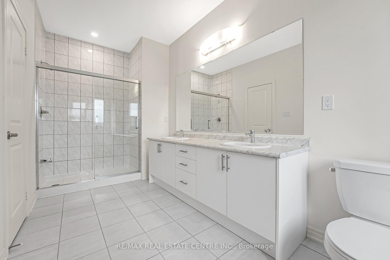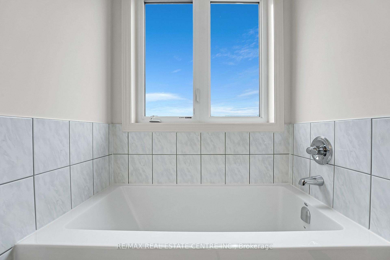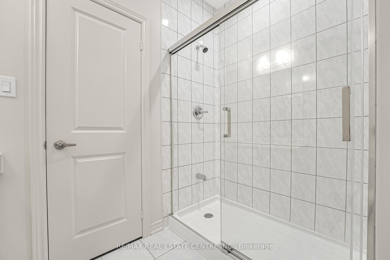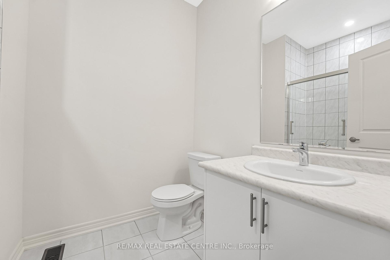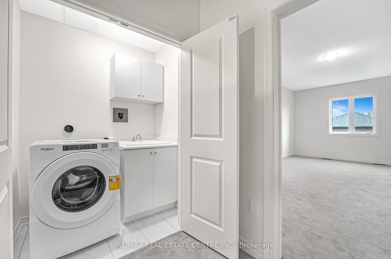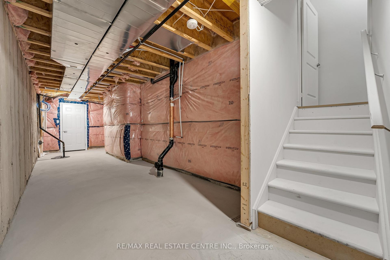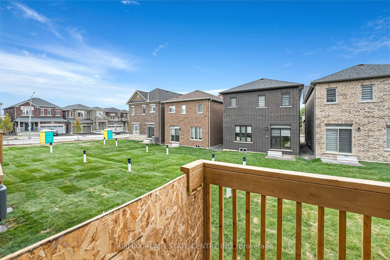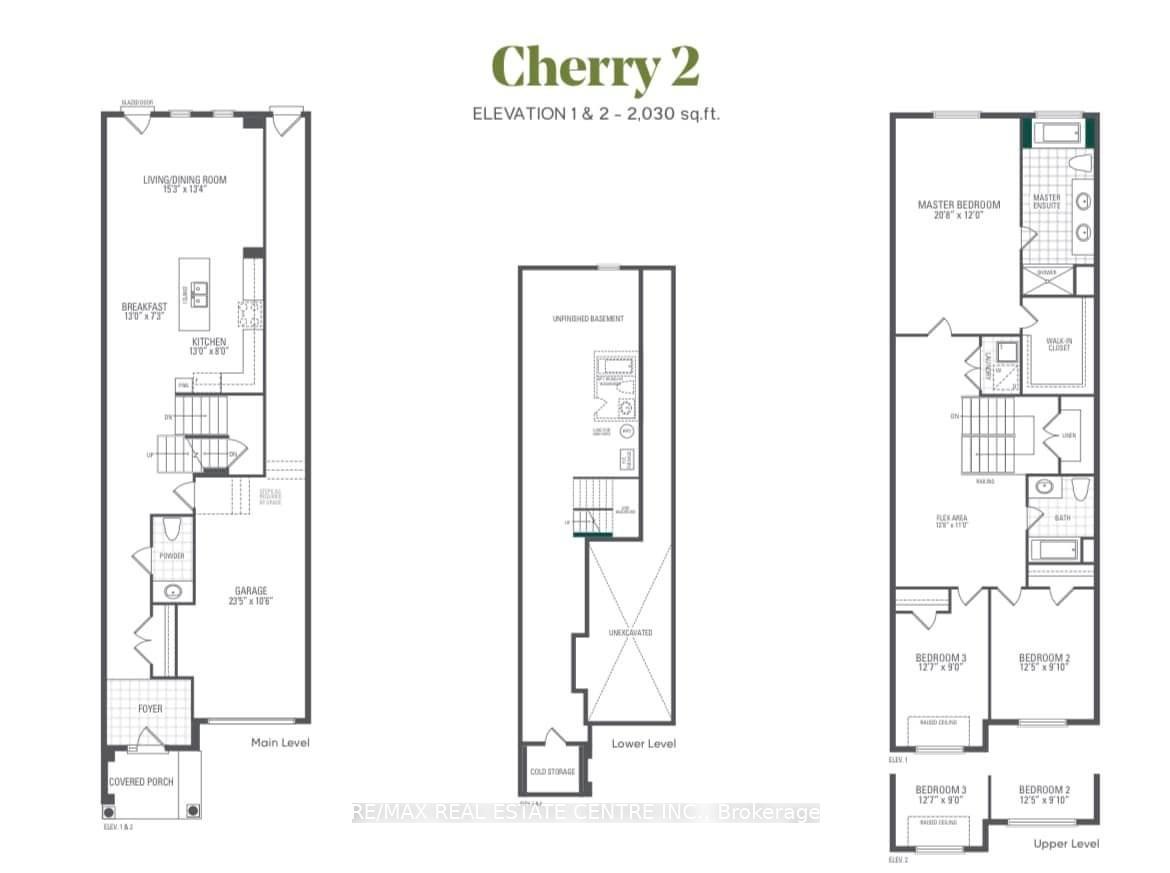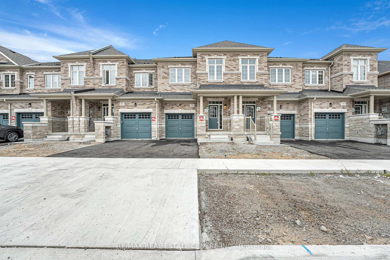$849,000
Available - For Sale
Listing ID: X11989944
19 Lidstone St , Cambridge, N1R 5S2, Ontario
| Welcome to this stunning, brand-new townhouse in a vibrant modern community in Cambridge! With 2,030 sqft of thoughtfully designed space, this home boasts 3 spacious bedrooms, a versatile flex area on the second floor, and 3 beautifully appointed bathrooms. The cozy family room features a stylish fireplace and contemporary finishes, creating the perfect atmosphere for relaxation. The open layout is ideal for family living and entertaining, while the bright and inviting kitchen serves as the heart of the home. Plus, enjoy the convenience of being located near top-rated schools and lovely parks. Experience the joy of being the first to live in this immaculate property! |
| Price | $849,000 |
| Taxes: | $0.00 |
| DOM | 18 |
| Occupancy: | Vacant |
| Address: | 19 Lidstone St , Cambridge, N1R 5S2, Ontario |
| Directions/Cross Streets: | Dundas St x Attwater Dr |
| Rooms: | 8 |
| Bedrooms: | 3 |
| Bedrooms +: | |
| Kitchens: | 1 |
| Family Room: | Y |
| Basement: | Unfinished |
| Level/Floor | Room | Length(m) | Width(m) | Descriptions | |
| Room 1 | Main | Living | 4.66 | 4.08 | |
| Room 2 | Main | Dining | 4.66 | 4.08 | |
| Room 3 | Main | Breakfast | 3.9 | 2.22 | |
| Room 4 | Main | Kitchen | 3.96 | 2.43 | Quartz Counter, Stainless Steel Appl, Modern Kitchen |
| Room 5 | 2nd | Prim Bdrm | 6.33 | 3.65 | W/I Closet, 4 Pc Ensuite, Window |
| Room 6 | 2nd | 2nd Br | 3.81 | 2.77 | Closet, Window |
| Room 7 | 2nd | 3rd Br | 3.87 | 2.74 | Closet, Window |
| Washroom Type | No. of Pieces | Level |
| Washroom Type 1 | 4 | 2nd |
| Washroom Type 2 | 4 | 2nd |
| Washroom Type 3 | 2 | Main |
| Approximatly Age: | New |
| Property Type: | Att/Row/Twnhouse |
| Style: | 2-Storey |
| Exterior: | Brick |
| Garage Type: | Attached |
| (Parking/)Drive: | Available |
| Drive Parking Spaces: | 2 |
| Pool: | None |
| Approximatly Age: | New |
| Approximatly Square Footage: | 2000-2500 |
| Fireplace/Stove: | N |
| Heat Source: | Gas |
| Heat Type: | Forced Air |
| Central Air Conditioning: | Central Air |
| Central Vac: | N |
| Sewers: | Sewers |
| Water: | Municipal |
| Utilities-Cable: | Y |
| Utilities-Hydro: | Y |
| Utilities-Gas: | Y |
| Utilities-Municipal Water: | Y |
$
%
Years
This calculator is for demonstration purposes only. Always consult a professional
financial advisor before making personal financial decisions.
| Although the information displayed is believed to be accurate, no warranties or representations are made of any kind. |
| RE/MAX REAL ESTATE CENTRE INC. |
|
|

Sean Kim
Broker
Dir:
416-998-1113
Bus:
905-270-2000
Fax:
905-270-0047
| Book Showing | Email a Friend |
Jump To:
At a Glance:
| Type: | Freehold - Att/Row/Twnhouse |
| Area: | Waterloo |
| Municipality: | Cambridge |
| Style: | 2-Storey |
| Approximate Age: | New |
| Beds: | 3 |
| Baths: | 3 |
| Fireplace: | N |
| Pool: | None |
Locatin Map:
Payment Calculator:

