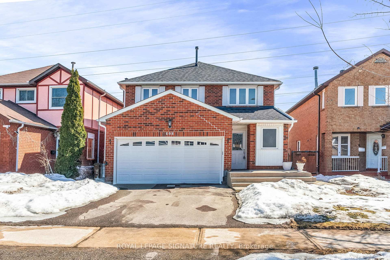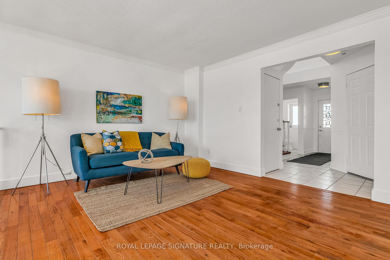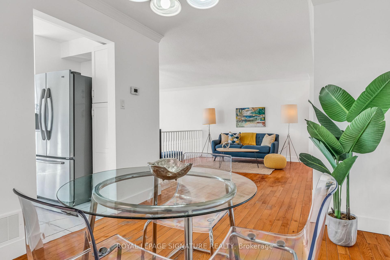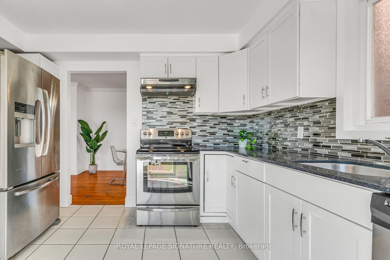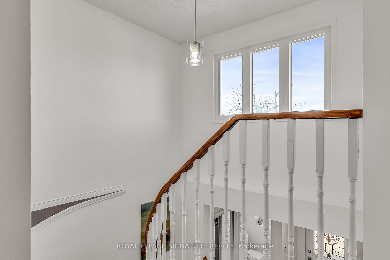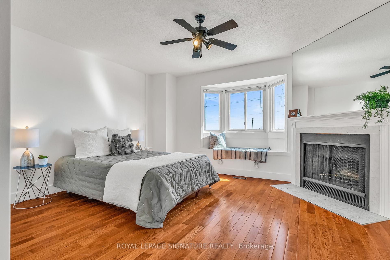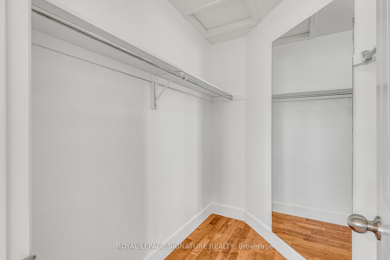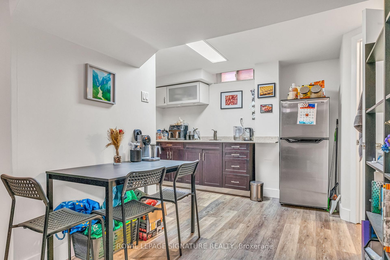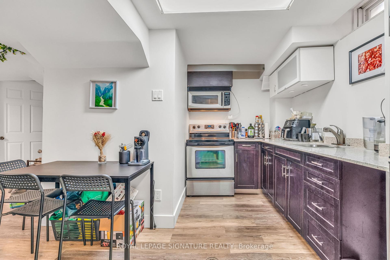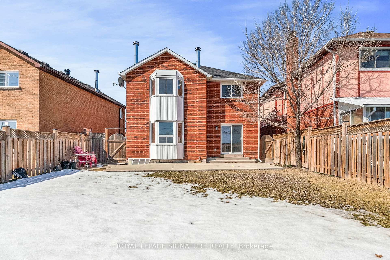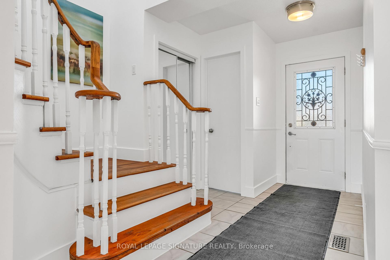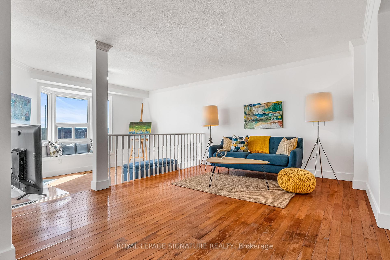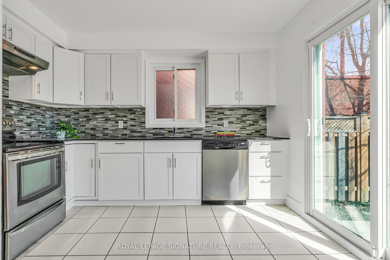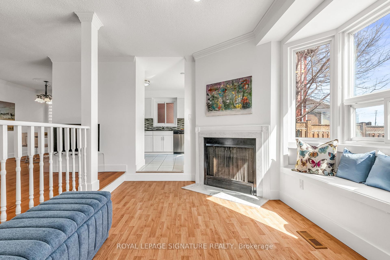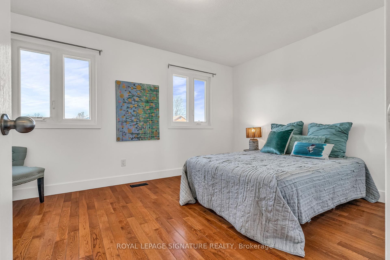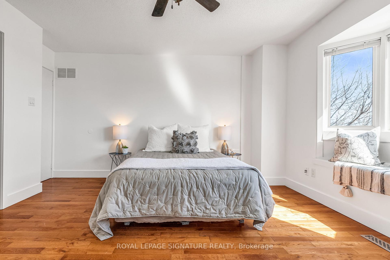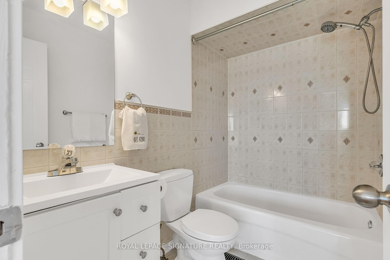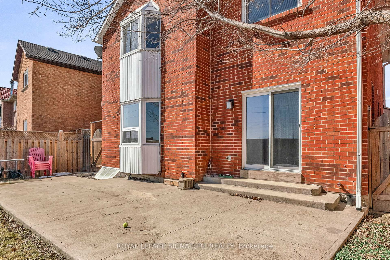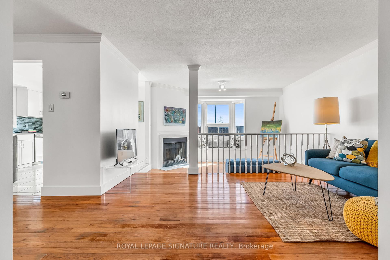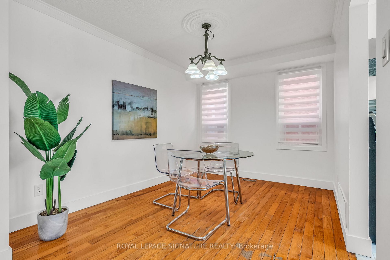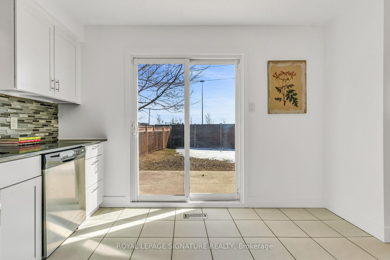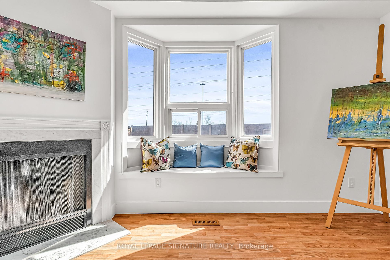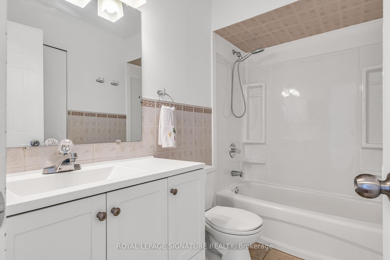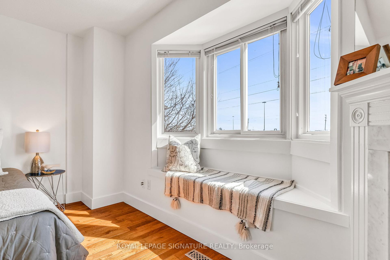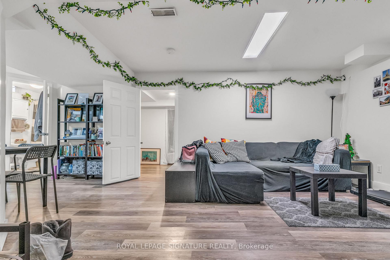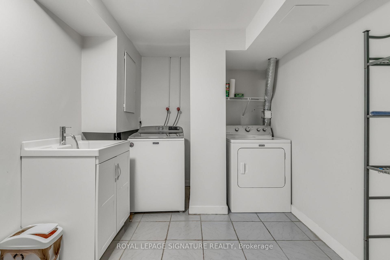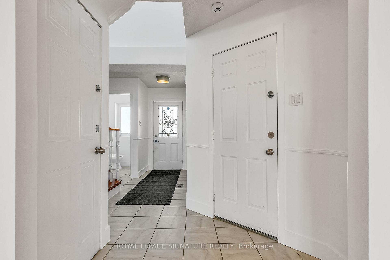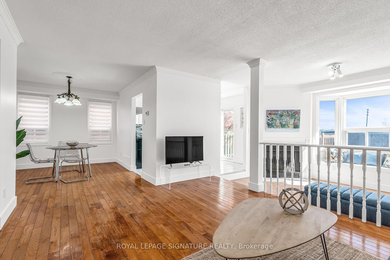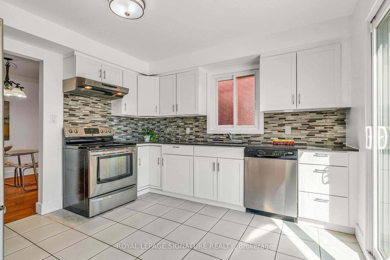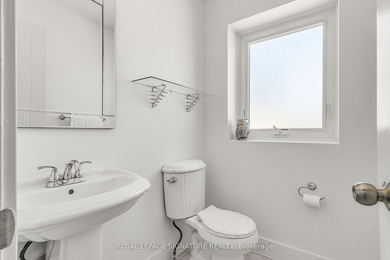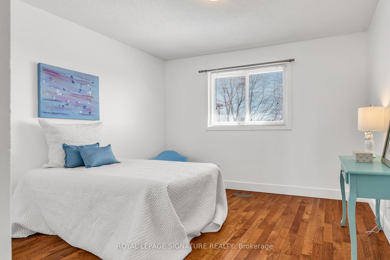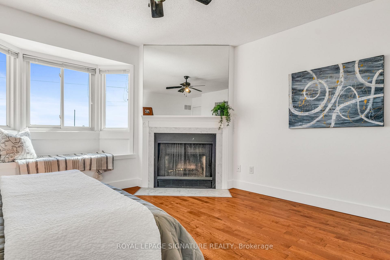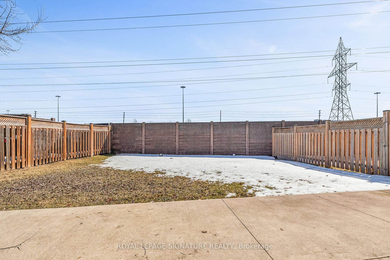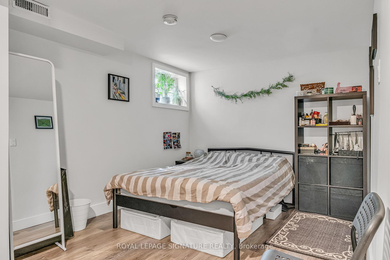$1,179,900
Available - For Sale
Listing ID: W12013259
408 Laurentian Ave , Mississauga, L4Z 2J3, Ontario
| Welcome to this bright and charming, well-maintained 3-bedroom detached home on a family-friendly street. The open-concept main floor features a formal living and dining room, along with a cozy family room with a wood-burning fireplace and a bay window overlooking a private, fenced yard. The well-appointed kitchen offers ample storage, stainless steel appliances, and sliding doors leading to the backyard.Hardwood stairs take you to the second floor, where you'll find two good-sized bedrooms and a spacious primary bedroom that includes a sitting area, a bay window with a window seat, a walk-in closet, and a 4-piece ensuite.The fully finished basement boasts a living room, an eat-in kitchen, and a separate bedroom.This home is in an ideal locationjust one minute from the Mississauga Transitway, close to Square One, and offering quick access to major highways (403/401), parks, and schools. |
| Price | $1,179,900 |
| Taxes: | $6058.56 |
| Address: | 408 Laurentian Ave , Mississauga, L4Z 2J3, Ontario |
| Lot Size: | 34.38 x 111.10 (Feet) |
| Directions/Cross Streets: | Eglinton & Central Parkway |
| Rooms: | 7 |
| Rooms +: | 3 |
| Bedrooms: | 3 |
| Bedrooms +: | 1 |
| Kitchens: | 1 |
| Kitchens +: | 1 |
| Family Room: | Y |
| Basement: | Finished, Sep Entrance |
| Level/Floor | Room | Length(m) | Width(m) | Descriptions | |
| Room 1 | Main | Living | 4.25 | 6.36 | Hardwood Floor, O/Looks Family, Combined W/Dining |
| Room 2 | Main | Dining | 3.71 | 2.85 | Hardwood Floor, Combined W/Living, Crown Moulding |
| Room 3 | Main | Family | Fireplace, Bay Window, Sunken Room | ||
| Room 4 | Main | Kitchen | 3.61 | 3.41 | Ceramic Floor, Stainless Steel Appl, W/O To Yard |
| Room 5 | 2nd | Prim Bdrm | 4.27 | 4.4 | Hardwood Floor, 4 Pc Ensuite, W/I Closet |
| Room 6 | 2nd | 2nd Br | 4.28 | 3.14 | Hardwood Floor, Double Closet, Window |
| Room 7 | 2nd | 3rd Br | 3.6 | 3.66 | Hardwood Floor, O/Looks Backyard, Window |
| Room 8 | Bsmt | Living | 7.98 | 4.71 | Laminate, Combined W/Dining, Combined W/Kitchen |
| Room 9 | Bsmt | Br | 6.46 | 2.89 | Laminate, Separate Rm |
| Room 10 | Bsmt | Laundry | 3.38 | 5.82 | Ceramic Floor, Side Door |
| Washroom Type | No. of Pieces | Level |
| Washroom Type 1 | 2 | Main |
| Washroom Type 2 | 4 | 2nd |
| Washroom Type 3 | 4 | 2nd |
| Washroom Type 4 | 4 | Bsmt |
| Property Type: | Detached |
| Style: | 2-Storey |
| Exterior: | Brick |
| Garage Type: | Attached |
| (Parking/)Drive: | Private |
| Drive Parking Spaces: | 2 |
| Pool: | None |
| Property Features: | Fenced Yard, Grnbelt/Conserv, Park, Public Transit, Rec Centre, School |
| Fireplace/Stove: | Y |
| Heat Source: | Gas |
| Heat Type: | Forced Air |
| Central Air Conditioning: | Central Air |
| Central Vac: | N |
| Sewers: | Sewers |
| Water: | Municipal |
$
%
Years
This calculator is for demonstration purposes only. Always consult a professional
financial advisor before making personal financial decisions.
| Although the information displayed is believed to be accurate, no warranties or representations are made of any kind. |
| ROYAL LEPAGE SIGNATURE REALTY |
|
|

Sean Kim
Broker
Dir:
416-998-1113
Bus:
905-270-2000
Fax:
905-270-0047
| Book Showing | Email a Friend |
Jump To:
At a Glance:
| Type: | Freehold - Detached |
| Area: | Peel |
| Municipality: | Mississauga |
| Neighbourhood: | Hurontario |
| Style: | 2-Storey |
| Lot Size: | 34.38 x 111.10(Feet) |
| Tax: | $6,058.56 |
| Beds: | 3+1 |
| Baths: | 4 |
| Fireplace: | Y |
| Pool: | None |
Locatin Map:
Payment Calculator:

