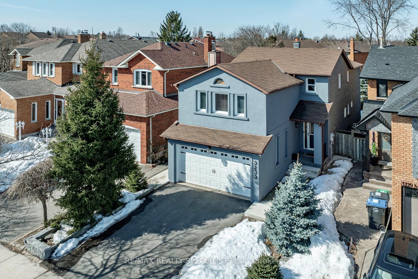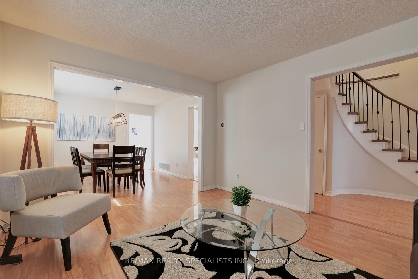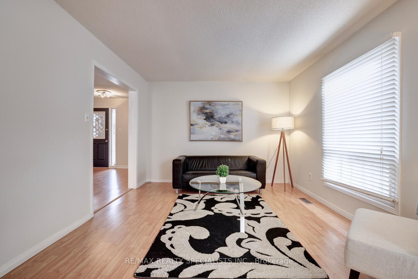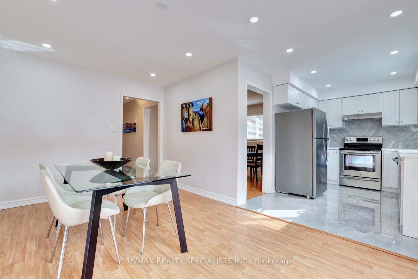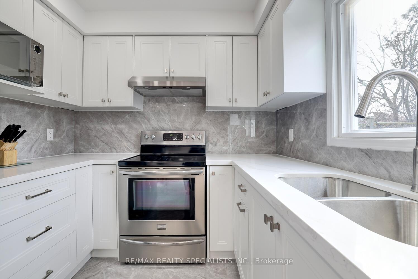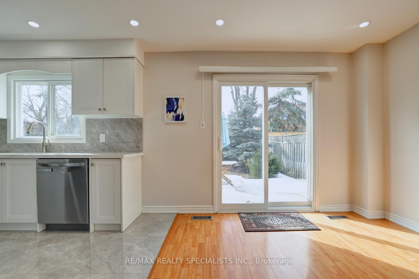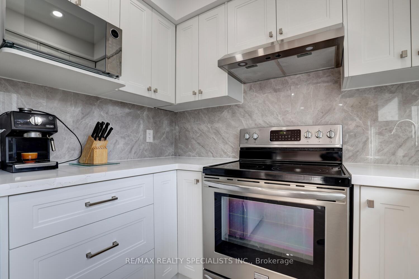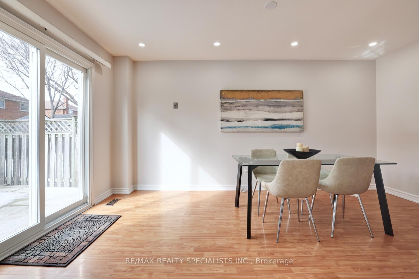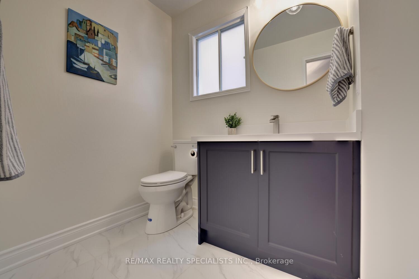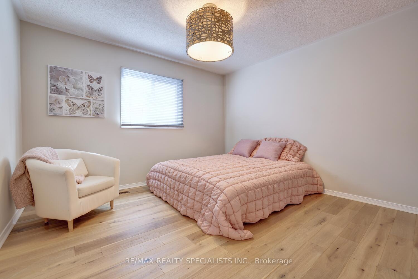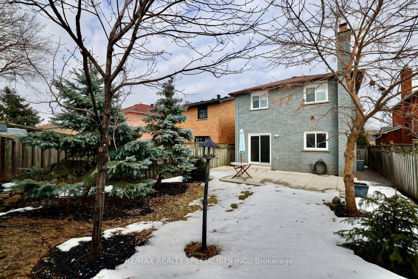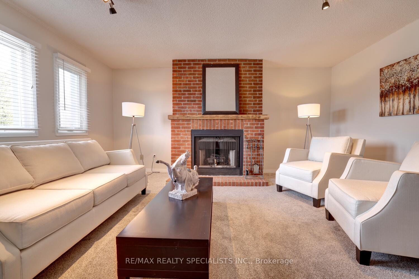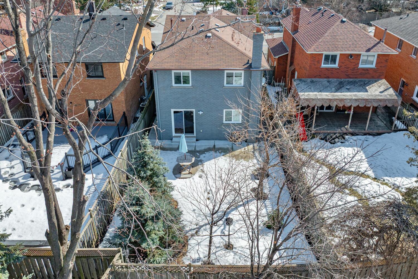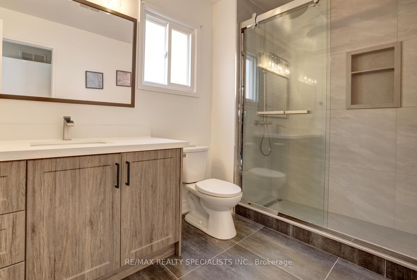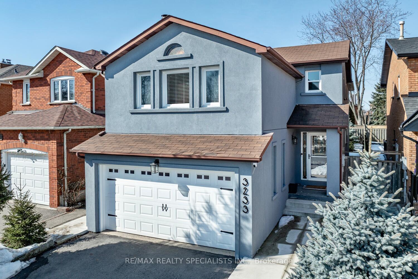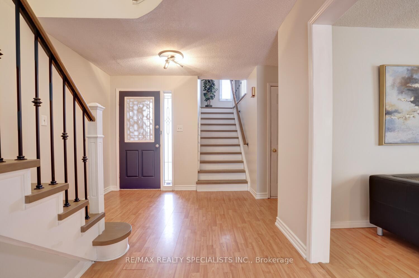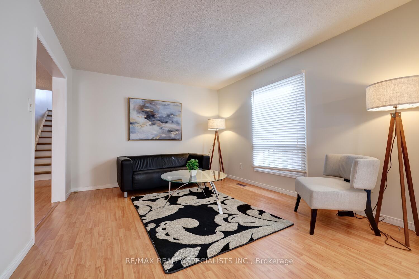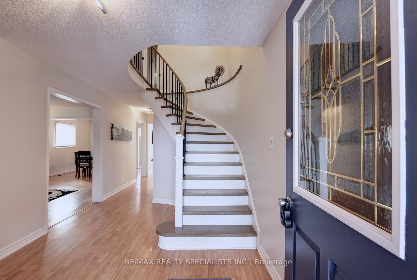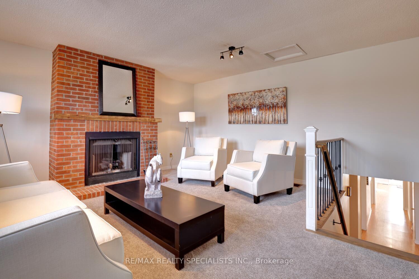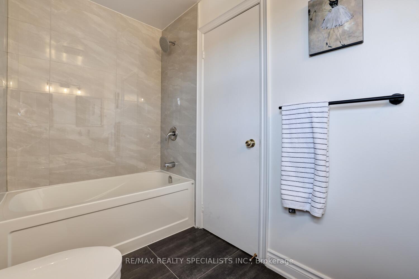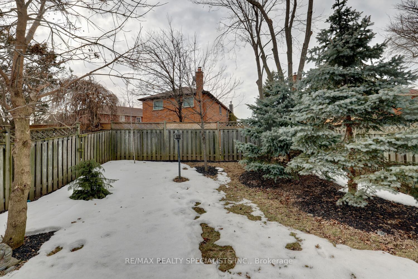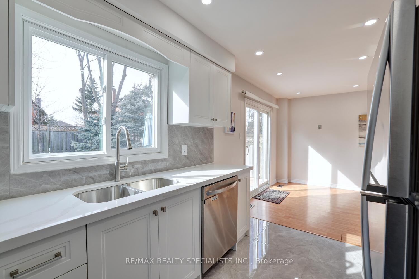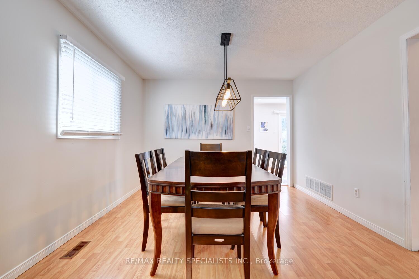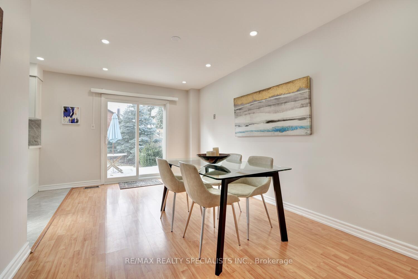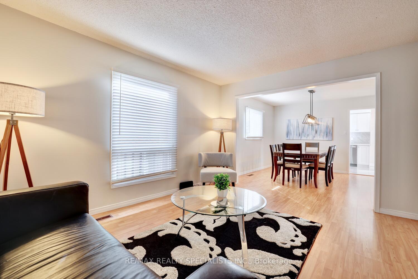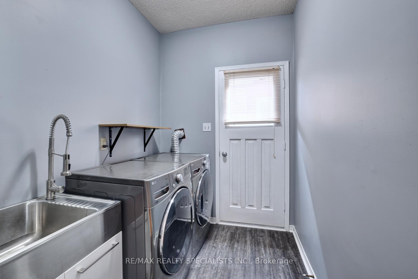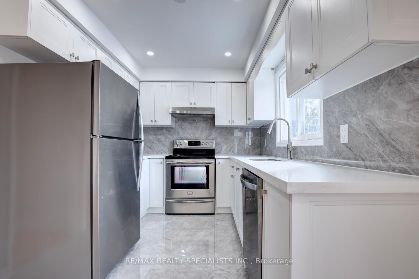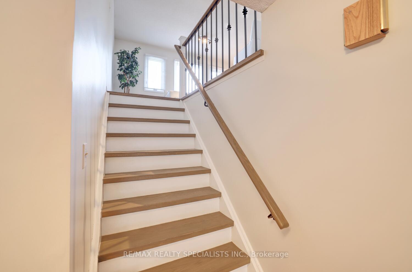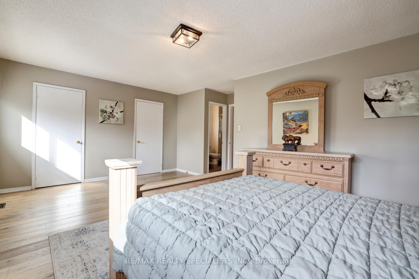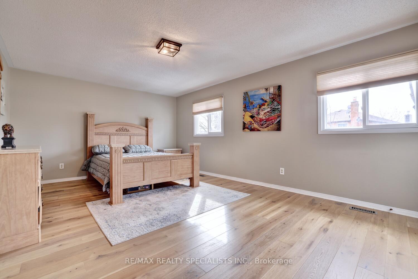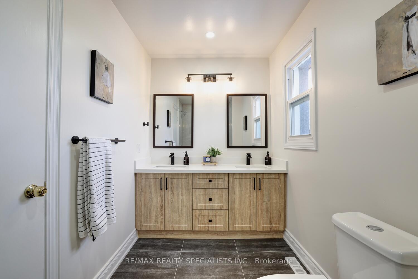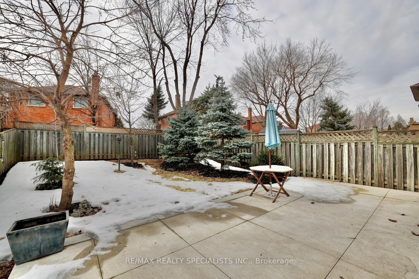$1,325,000
Available - For Sale
Listing ID: W12017543
3233 McMaster Road , Mississauga, L5L 5G6, Peel
| Gorgeous detached home approximately 2200 square feet and located in the sought after area of Erin Mills with over $100,000 spent on recent renovations. Great curb appeal with stucco front exterior (2022), concrete front/side walkways (2022) and nestled on a 32 by 131 foot lot. Spacious living and dining room area with laminate floors. Renovated modern kitchen (2024) with 2' by 2' porcelain floors, stainless steel appliances, quartz countertops, led pot lighting, soft closing cabinetry/drawers, large breakfast area with laminate floors and new patio door (2024). Large second floor family with new broadloom (2024) and wood burning fireplace. Upgraded staircase (2022) with wrought iron spindles, updated 2 piece powder room (2022) with vanity quartz countertops, freshly painted throughout (2024) and convenient main floor laundry (2023) with front load washer/dryer. Stunning hardwood floors (2022) throughout all bedrooms and a spectacular main 5 piece bathroom (2022) with his/her sinks. Primary bedroom retreat with his/her closets, renovated 3 piece en-suite (2022) with rain shower head, soap ledge, quartz countertops, and led pot lighting. Unspoiled basement with new insulation (2024). Walk-out to a fully fenced treed backyard, concrete patio (2022) and sunny west exposure. Premium location close to schools, parks, trails, transit, restaurants, fitness, arenas, highways, Clarkson Go Station, Costco, and Erin Mills Town Centre. |
| Price | $1,325,000 |
| Taxes: | $6314.00 |
| Occupancy by: | Vacant |
| Address: | 3233 McMaster Road , Mississauga, L5L 5G6, Peel |
| Lot Size: | 31.99 x 121.85 (Feet) |
| Directions/Cross Streets: | Dundas St W & Winston Churchill Blvd |
| Rooms: | 8 |
| Bedrooms: | 3 |
| Bedrooms +: | 0 |
| Kitchens: | 1 |
| Family Room: | T |
| Basement: | Full |
| Level/Floor | Room | Length(m) | Width(m) | Descriptions | |
| Room 1 | Main | Living Ro | 4.09 | 3.43 | Laminate, Combined w/Dining |
| Room 2 | Main | Dining Ro | 3.45 | 3.43 | Laminate, Combined w/Living |
| Room 3 | Main | Kitchen | 3.61 | 2.51 | Renovated, Stainless Steel Appl, Quartz Counter |
| Room 4 | Main | Breakfast | 4.85 | 2.92 | Laminate, Pot Lights, W/O To Yard |
| Room 5 | Second | Family Ro | 5.11 | 4.93 | Broadloom, Fireplace |
| Room 6 | Second | Primary B | 5.82 | 4.88 | Hardwood Floor, 3 Pc Ensuite, His and Hers Closets |
| Room 7 | Second | Bedroom 2 | 3.63 | 3.43 | Hardwood Floor, Closet |
| Room 8 | Second | Bedroom 3 | 3.73 | 3.43 | Hardwood Floor, Closet |
| Washroom Type | No. of Pieces | Level |
| Washroom Type 1 | 5 | 2nd |
| Washroom Type 2 | 3 | 2nd |
| Washroom Type 3 | 2 | Main |
| Washroom Type 4 | 5 | Second |
| Washroom Type 5 | 3 | Second |
| Washroom Type 6 | 2 | Main |
| Washroom Type 7 | 0 | |
| Washroom Type 8 | 0 | |
| Washroom Type 9 | 5 | Second |
| Washroom Type 10 | 3 | Second |
| Washroom Type 11 | 2 | Main |
| Washroom Type 12 | 0 | |
| Washroom Type 13 | 0 |
| Total Area: | 0.00 |
| Property Type: | Detached |
| Style: | 2-Storey |
| Exterior: | Brick, Stucco (Plaster) |
| Garage Type: | Attached |
| (Parking/)Drive: | Private |
| Drive Parking Spaces: | 2 |
| Park #1 | |
| Parking Type: | Private |
| Park #2 | |
| Parking Type: | Private |
| Pool: | None |
| Approximatly Square Footage: | 2000-2500 |
| CAC Included: | N |
| Water Included: | N |
| Cabel TV Included: | N |
| Common Elements Included: | N |
| Heat Included: | N |
| Parking Included: | N |
| Condo Tax Included: | N |
| Building Insurance Included: | N |
| Fireplace/Stove: | Y |
| Heat Source: | Gas |
| Heat Type: | Forced Air |
| Central Air Conditioning: | Central Air |
| Central Vac: | N |
| Laundry Level: | Syste |
| Ensuite Laundry: | F |
| Sewers: | Sewer |
$
%
Years
This calculator is for demonstration purposes only. Always consult a professional
financial advisor before making personal financial decisions.
| Although the information displayed is believed to be accurate, no warranties or representations are made of any kind. |
| RE/MAX REALTY SPECIALISTS INC. |
|
|

Sean Kim
Broker
Dir:
416-998-1113
Bus:
905-270-2000
Fax:
905-270-0047
| Virtual Tour | Book Showing | Email a Friend |
Jump To:
At a Glance:
| Type: | Freehold - Detached |
| Area: | Peel |
| Municipality: | Mississauga |
| Neighbourhood: | Erin Mills |
| Style: | 2-Storey |
| Lot Size: | 31.99 x 121.85(Feet) |
| Tax: | $6,314 |
| Beds: | 3 |
| Baths: | 3 |
| Fireplace: | Y |
| Pool: | None |
Locatin Map:
Payment Calculator:

