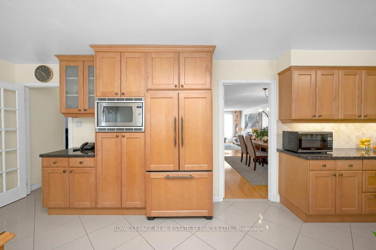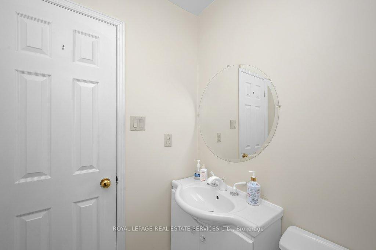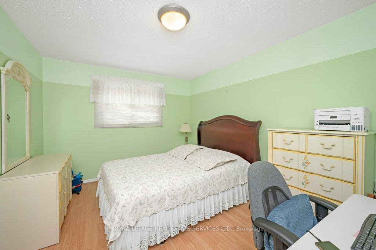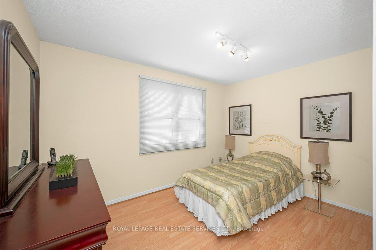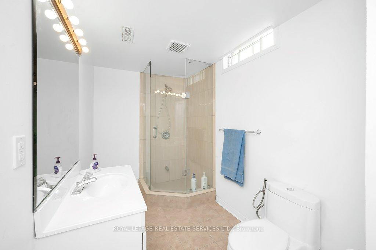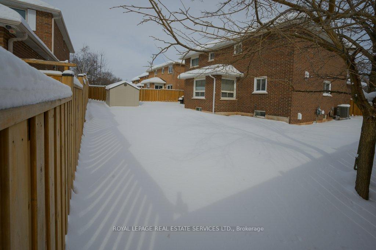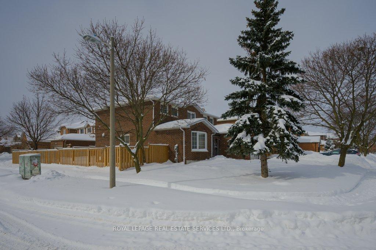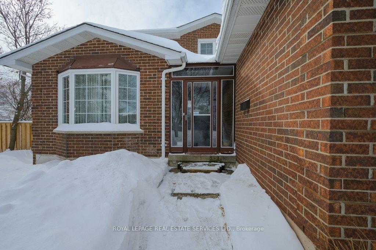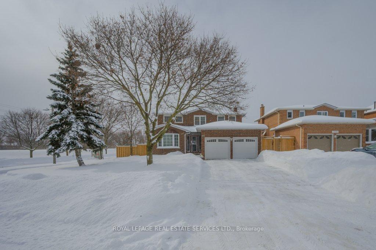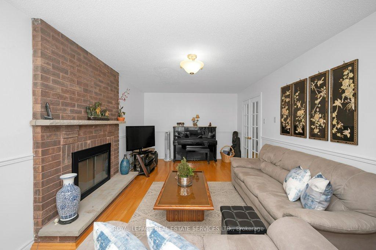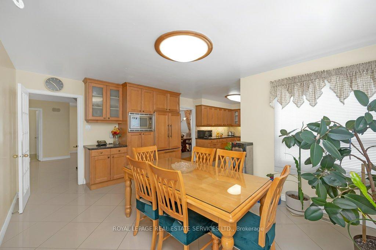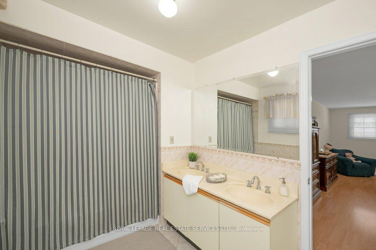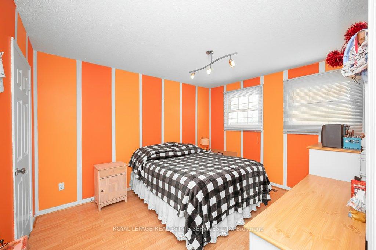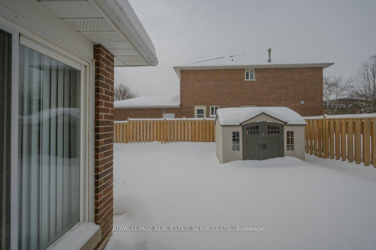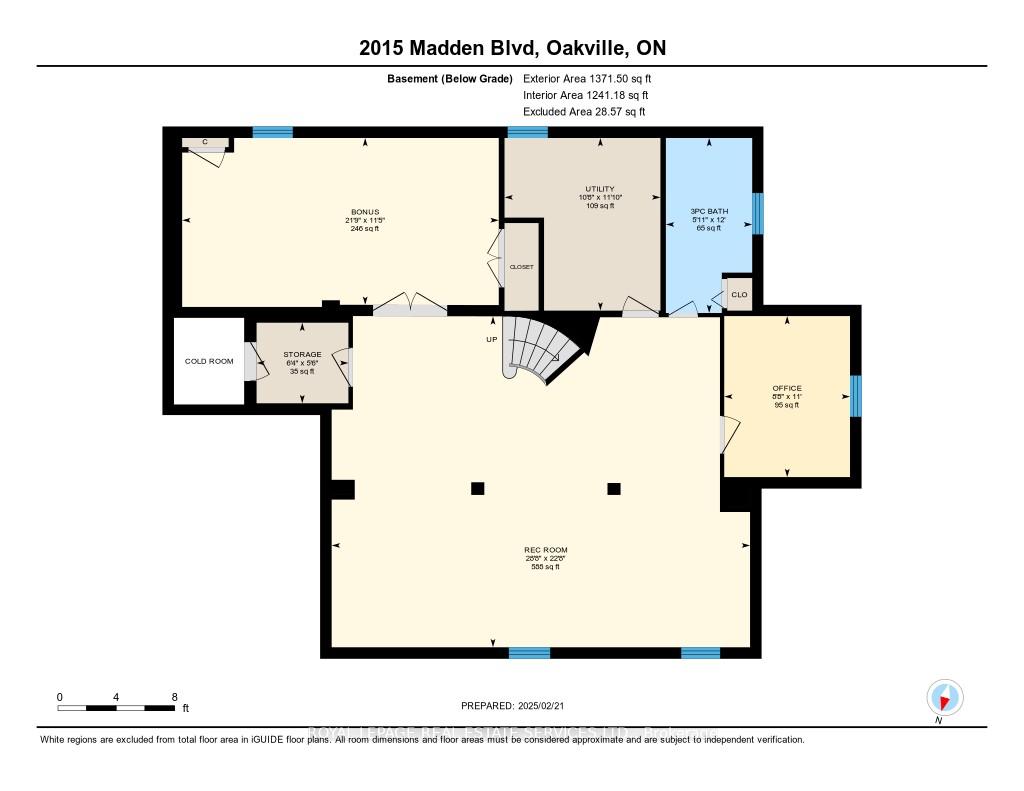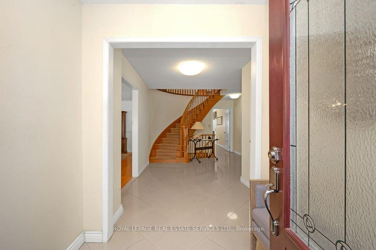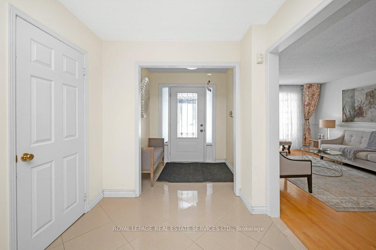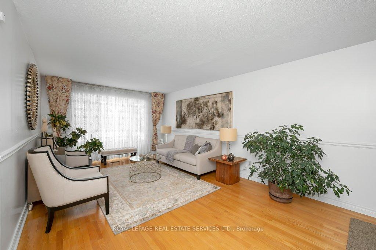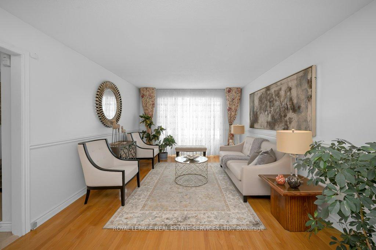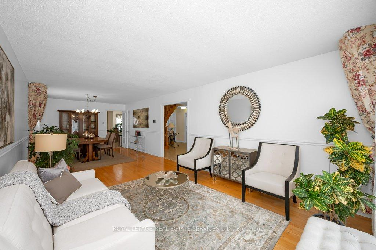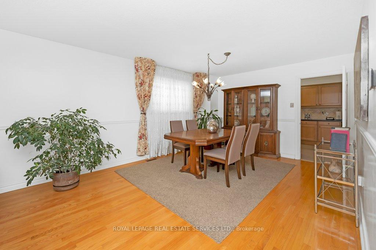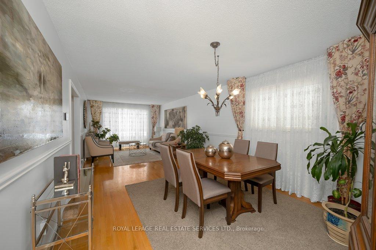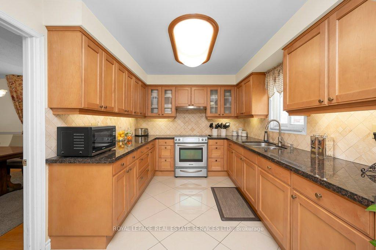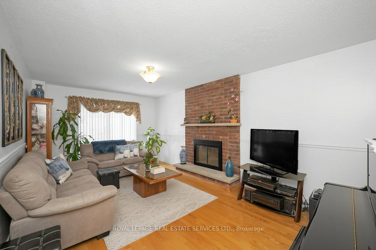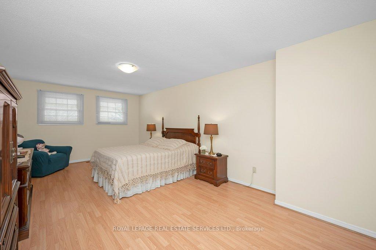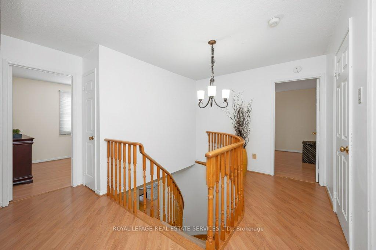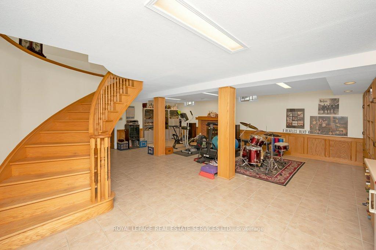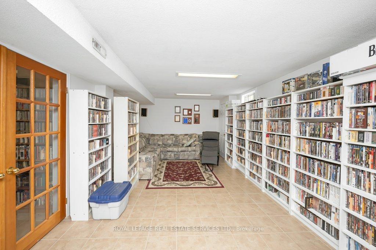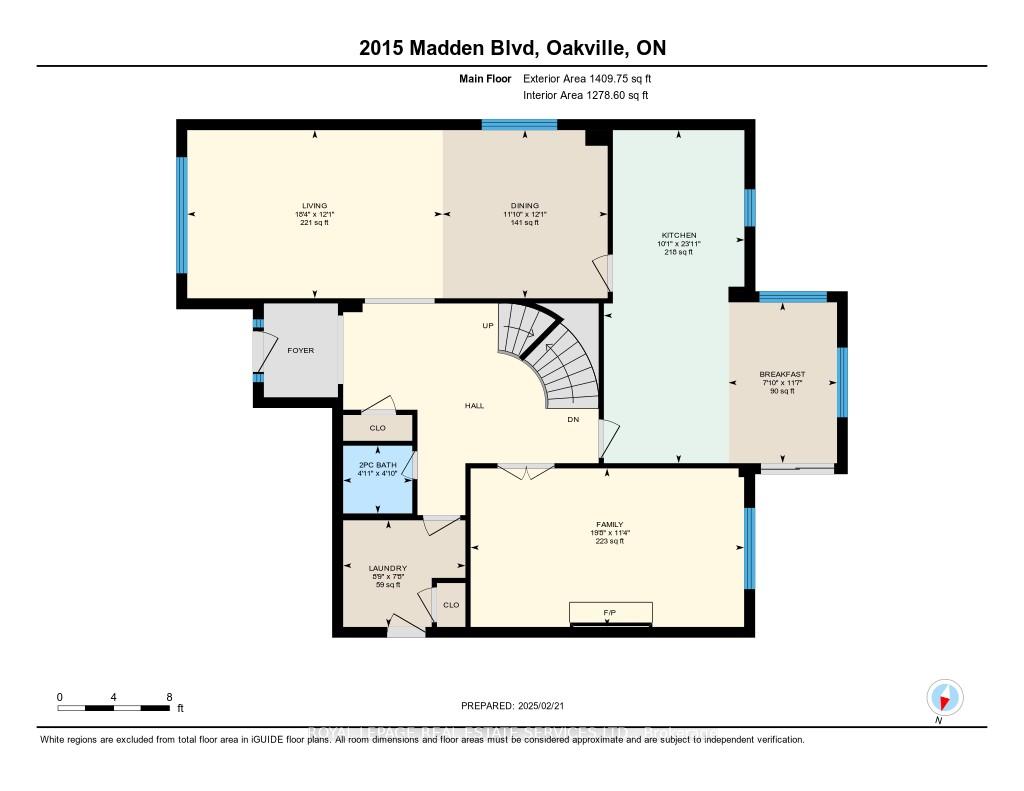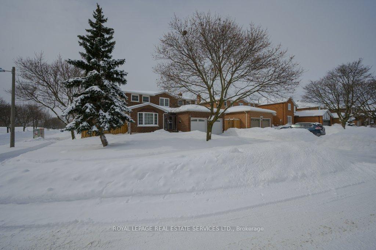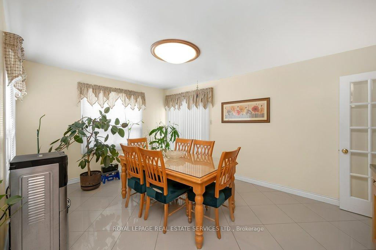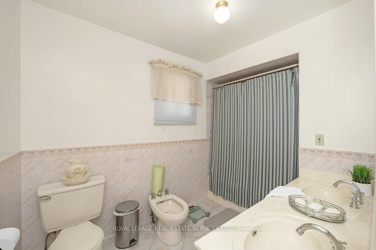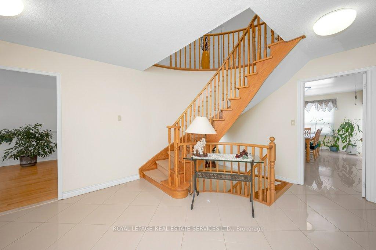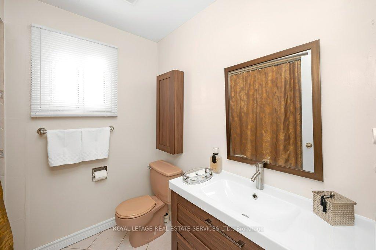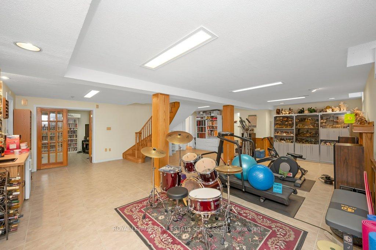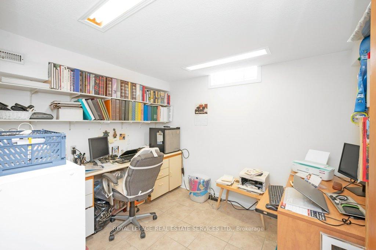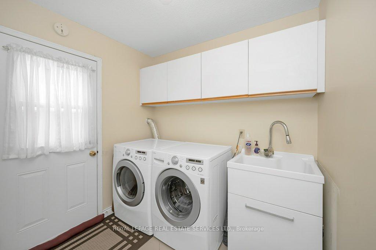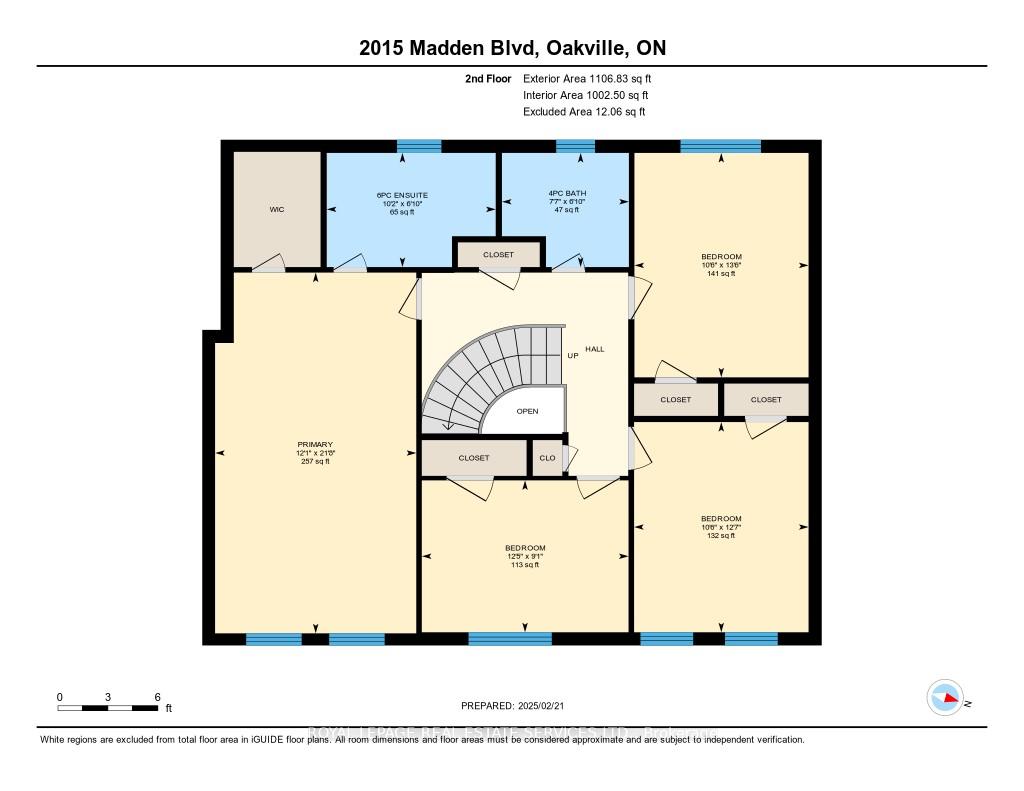$1,649,000
Available - For Sale
Listing ID: W11982660
2015 Madden Blvd , Oakville, L6H 3L7, Ontario
| Don't wait! A true family home with space for everyone! This super 4+1 Bedroom brick home with double garage in the sought-after neighbourhood of River Oaks with its excellent schools, offers plenty of space and comfort for your growing family. The Entrance Hall with open circular staircase through to the Lower Level features attractive 12" porcelain tiles that continue on through the Kitchen and Laundry Room, adding a touch of sophistication, while the spacious Living and Dining Rooms are perfect for families and entertainers alike. Definitely the heart of the home, the renovated Downsview Kitchen features plenty of cabinetry with 3 display cabinets, backsplash and granite counters. Both the Breakfast Area and Family Room with brick fireplace feature patio doors opening to the fully fenced private garden, creating a seamless indoor-outdoor flow. Hardwood flooring enhances the elegance of the Living and Dining Rooms and the Family Room. Main floor Laundry Room with door to side garden. Four generous Bedrooms upstairs, the Primary Bedroom enjoys an Ensuite Bathroom. Laminate flooring upstairs. The fully finished basement with convenient tile flooring is a true retreat, featuring a huge Rec Room with a gas fireplace, fifth Bedroom, Home Office, 3-Piece Bathroom - ideal for guests or extended family. Cold Storage Room. Downsview Kitchen '10, porcelain tiles '10, roof & insulation (vermin-proof) '20, furnace, heat pump '23, front bay window '23, 1st & 2nd floor windows & patio doors replaced '05-'06, fence '22, alarm '23 (on contract). |
| Price | $1,649,000 |
| Taxes: | $6168.00 |
| Assessment: | $775000 |
| Assessment Year: | 2024 |
| Address: | 2015 Madden Blvd , Oakville, L6H 3L7, Ontario |
| Lot Size: | 99.22 x 58.28 (Feet) |
| Directions/Cross Streets: | MARTIN |
| Rooms: | 9 |
| Rooms +: | 3 |
| Bedrooms: | 4 |
| Bedrooms +: | 1 |
| Kitchens: | 1 |
| Family Room: | Y |
| Basement: | Finished, Full |
| Level/Floor | Room | Length(m) | Width(m) | Descriptions | |
| Room 1 | Ground | Living | 5.58 | 3.68 | Bay Window, Hardwood Floor |
| Room 2 | Ground | Dining | 3.61 | 3.68 | Hardwood Floor, French Doors |
| Room 3 | Ground | Family | 5.98 | 3.47 | Fireplace, Hardwood Floor, Sliding Doors |
| Room 4 | Ground | Kitchen | 7.28 | 3.07 | Porcelain Floor |
| Room 5 | Ground | Breakfast | 3.52 | 2.38 | Porcelain Floor, Sliding Doors |
| Room 6 | Ground | Laundry | 2.67 | 2.33 | Porcelain Floor |
| Room 7 | Ground | Bathroom | 1.51 | 1.48 | 2 Pc Bath |
| Room 8 | 2nd | Prim Bdrm | 6.6 | 3.68 | Laminate |
| Room 9 | 2nd | Bathroom | 3.09 | 2.09 | 6 Pc Ensuite |
| Room 10 | 2nd | 2nd Br | 4.11 | 3.19 | Laminate |
| Room 11 | 2nd | 3rd Br | 3.79 | 2.78 | Laminate |
| Room 12 | 2nd | 4th Br | 3.85 | 3.19 | Laminate |
| Washroom Type | No. of Pieces | Level |
| Washroom Type 1 | 2 | Ground |
| Washroom Type 2 | 4 | 2nd |
| Washroom Type 3 | 6 | 2nd |
| Washroom Type 4 | 3 | Bsmt |
| Property Type: | Detached |
| Style: | 2-Storey |
| Exterior: | Brick |
| Garage Type: | Attached |
| (Parking/)Drive: | Pvt Double |
| Drive Parking Spaces: | 2 |
| Pool: | None |
| Other Structures: | Garden Shed |
| Property Features: | Fenced Yard, Level, Public Transit, School, Wooded/Treed |
| Fireplace/Stove: | Y |
| Heat Source: | Gas |
| Heat Type: | Forced Air |
| Central Air Conditioning: | Central Air |
| Central Vac: | Y |
| Laundry Level: | Main |
| Sewers: | Sewers |
| Water: | Municipal |
$
%
Years
This calculator is for demonstration purposes only. Always consult a professional
financial advisor before making personal financial decisions.
| Although the information displayed is believed to be accurate, no warranties or representations are made of any kind. |
| ROYAL LEPAGE REAL ESTATE SERVICES LTD. |
|
|

Sean Kim
Broker
Dir:
416-998-1113
Bus:
905-270-2000
Fax:
905-270-0047
| Virtual Tour | Book Showing | Email a Friend |
Jump To:
At a Glance:
| Type: | Freehold - Detached |
| Area: | Halton |
| Municipality: | Oakville |
| Neighbourhood: | 1015 - RO River Oaks |
| Style: | 2-Storey |
| Lot Size: | 99.22 x 58.28(Feet) |
| Tax: | $6,168 |
| Beds: | 4+1 |
| Baths: | 4 |
| Fireplace: | Y |
| Pool: | None |
Locatin Map:
Payment Calculator:

