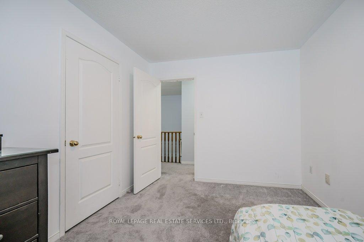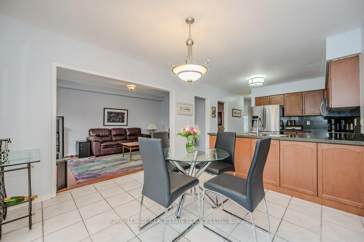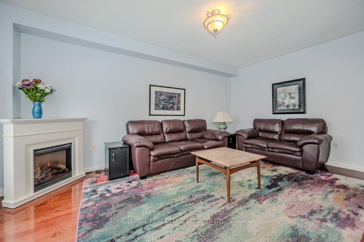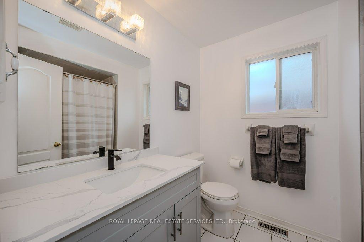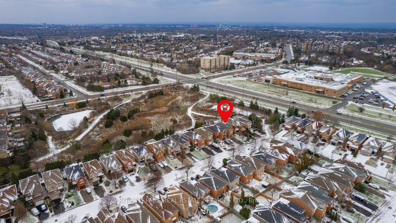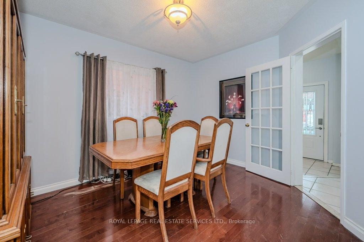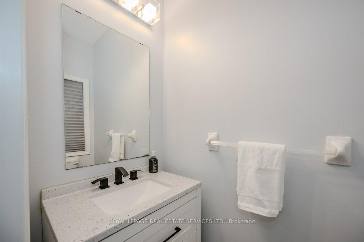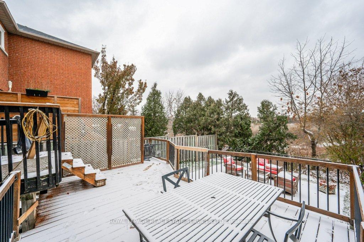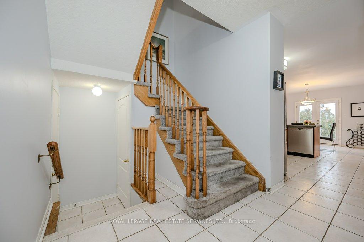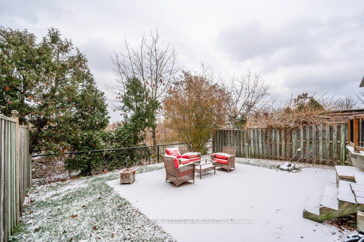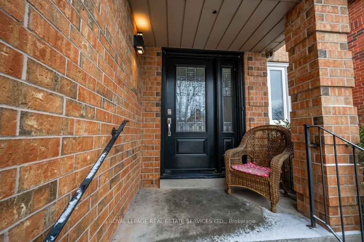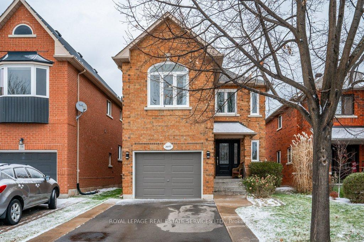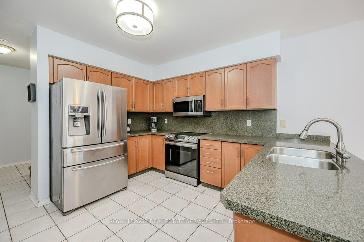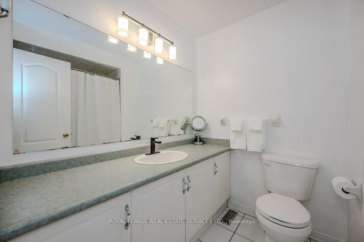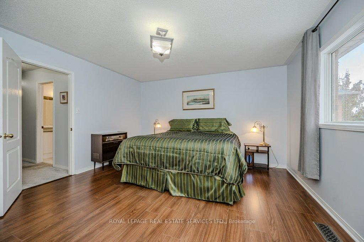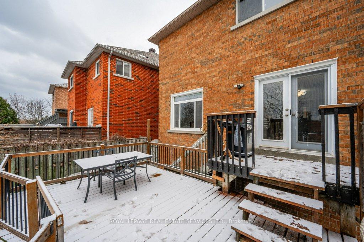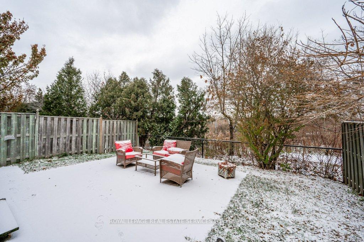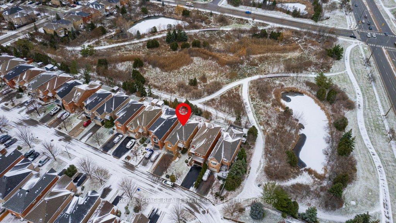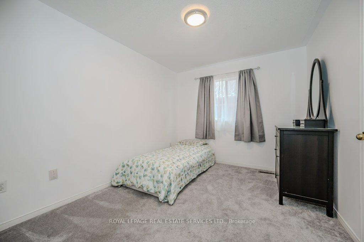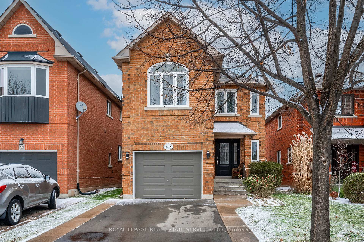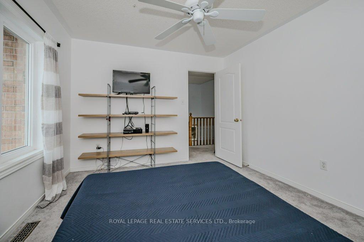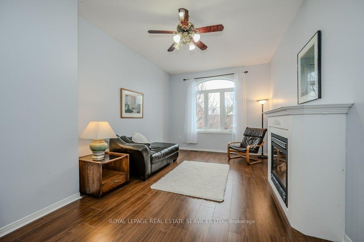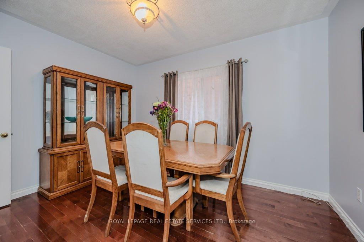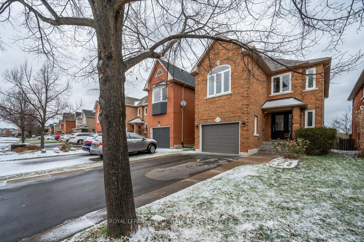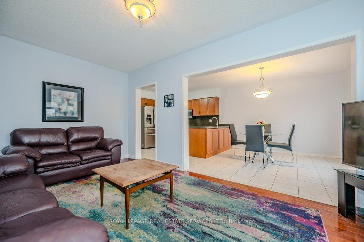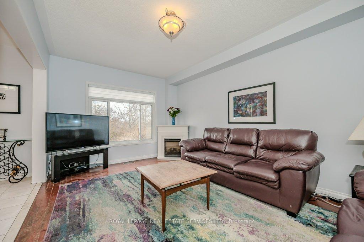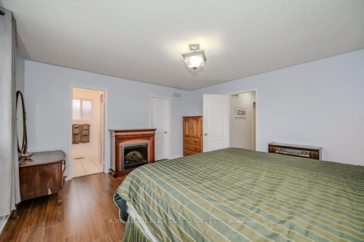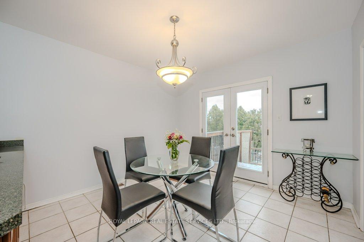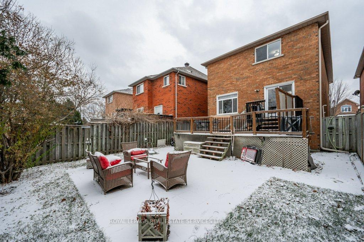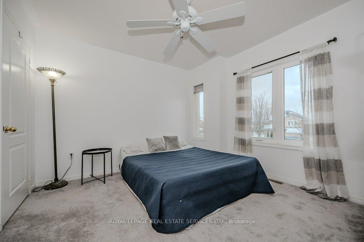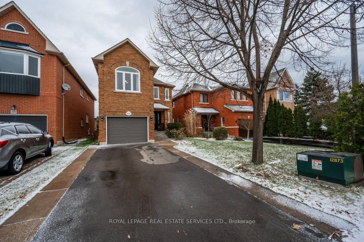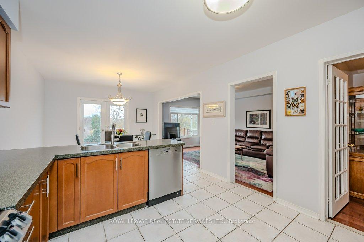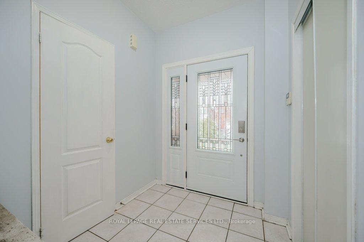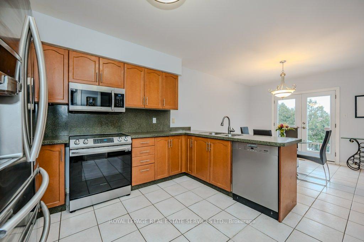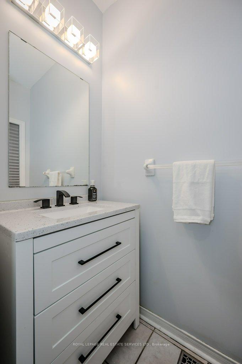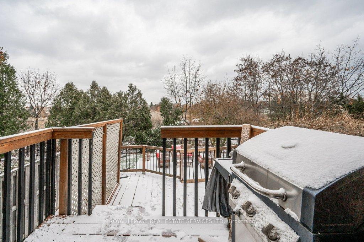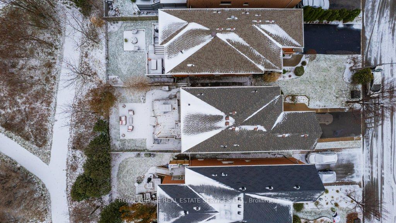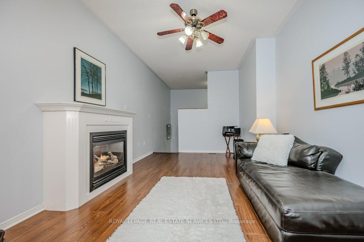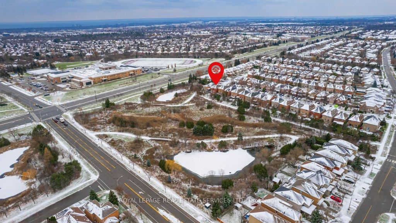$1,328,888
Available - For Sale
Listing ID: W12019791
2077 Frontier Driv , Oakville, L6M 3V5, Halton
| Presenting 2077 Frontier Drive! This well-maintained three bedroom family home, nestled on a quiet street in West Oak trails, is being offered for the first time by its original owners. With a backdrop of lush greenspace, this home seamlessly blends comfort, functionality, and natural beauty. Step inside to discover a thoughtfully designed main level, where hardwood flooring flows through the living and dining rooms. The well-equipped kitchen boasts stainless steel appliances, Granite Transformations countertops, and a matching backsplash. The breakfast area, with French doors leading to the deck, offers the perfect setting for your morning coffee while enjoying the tranquil surroundings. Upstairs, the primary bedroom awaits, complete with laminate flooring, a walk-in closet, and an updated four-piece ensuite with a newer vanity and quartz countertop. Two additional bedrooms, a four-piece main bathroom, and a versatile family room complete the upper level. With a 9'7 ceiling, laminate flooring, and cozy gas fireplace, this inviting space is ideal for movie nights, playtime, or simply unwinding with a good book. The unfinished basement presents a fantastic opportunity to customize the space to suit your lifestyle, whether it's a home gym, recreation room, or additional living area. Outside, the fully fenced backyard features a deck and an expansive interlock patio, ideal for summer BBQs. Additional highlights include inside garage access, 200-amp electrical service, and parking for up to five vehicles. Situated in a family-friendly neighbourhood, this property is just steps from top-rated schools, including West Oak Public School and St. Ignatius of Loyola Catholic Secondary School. Enjoy the convenience of nearby parks, trails, Glen Abbey Community Centre, shopping, dining, hospital, and all the amenities you need. |
| Price | $1,328,888 |
| Taxes: | $5817.00 |
| Assessment: | $731000 |
| Assessment Year: | 2025 |
| Occupancy by: | Owner |
| Address: | 2077 Frontier Driv , Oakville, L6M 3V5, Halton |
| Lot Size: | 31.99 x 109.91 (Feet) |
| Acreage: | < .50 |
| Directions/Cross Streets: | Upper Middle Road West and Deer Park Road |
| Rooms: | 8 |
| Bedrooms: | 3 |
| Bedrooms +: | 0 |
| Kitchens: | 1 |
| Family Room: | T |
| Basement: | Full, Unfinished |
| Level/Floor | Room | Length(m) | Width(m) | Descriptions | |
| Room 1 | Main | Living Ro | 5.18 | 3.2 | Hardwood Floor, Open Concept, Electric Fireplace |
| Room 2 | Main | Dining Ro | 3.76 | 3.23 | Hardwood Floor |
| Room 3 | Main | Kitchen | 3.66 | 3.38 | Stainless Steel Appl, Backsplash, Double Sink |
| Room 4 | Main | Breakfast | 3.12 | 3.38 | Tile Floor, W/O To Deck |
| Room 5 | Main | Bathroom | 1.88 | .94 | 2 Pc Bath, Tile Floor |
| Room 6 | Second | Primary B | 4.27 | 4.62 | Laminate, Walk-In Closet(s), 4 Pc Ensuite |
| Room 7 | Second | Bathroom | 2.36 | 2.03 | 4 Pc Ensuite, Tile Floor |
| Room 8 | Second | Bedroom 2 | 2.87 | 3.51 | Broadloom |
| Room 9 | Second | Bedroom 3 | 3.3 | 3.51 | Broadloom, Ceiling Fan(s) |
| Room 10 | Second | Bathroom | 2.44 | 1.93 | 4 Pc Bath, Tile Floor |
| Room 11 | Second | Family Ro | 5.99 | 3.58 | Laminate, Gas Fireplace, Ceiling Fan(s) |
| Washroom Type | No. of Pieces | Level |
| Washroom Type 1 | 2 | Main |
| Washroom Type 2 | 4 | 2nd |
| Washroom Type 3 | 2 | Main |
| Washroom Type 4 | 4 | Second |
| Washroom Type 5 | 0 | |
| Washroom Type 6 | 0 | |
| Washroom Type 7 | 0 |
| Total Area: | 0.00 |
| Approximatly Age: | 16-30 |
| Property Type: | Detached |
| Style: | 2-Storey |
| Exterior: | Brick |
| Garage Type: | Attached |
| (Parking/)Drive: | Private Do |
| Drive Parking Spaces: | 4 |
| Park #1 | |
| Parking Type: | Private Do |
| Park #2 | |
| Parking Type: | Private Do |
| Pool: | None |
| Approximatly Age: | 16-30 |
| Approximatly Square Footage: | 1500-2000 |
| Property Features: | Park, Rec./Commun.Centre, Park, Public Transit, Rec Centre, School |
| CAC Included: | N |
| Water Included: | N |
| Cabel TV Included: | N |
| Common Elements Included: | N |
| Heat Included: | N |
| Parking Included: | N |
| Condo Tax Included: | N |
| Building Insurance Included: | N |
| Fireplace/Stove: | Y |
| Heat Source: | Gas |
| Heat Type: | Forced Air |
| Central Air Conditioning: | Central Air |
| Central Vac: | N |
| Laundry Level: | Syste |
| Ensuite Laundry: | F |
| Sewers: | Sewer |
| Utilities-Cable: | A |
| Utilities-Hydro: | A |
$
%
Years
This calculator is for demonstration purposes only. Always consult a professional
financial advisor before making personal financial decisions.
| Although the information displayed is believed to be accurate, no warranties or representations are made of any kind. |
| ROYAL LEPAGE REAL ESTATE SERVICES LTD. |
|
|

Sean Kim
Broker
Dir:
416-998-1113
Bus:
905-270-2000
Fax:
905-270-0047
| Virtual Tour | Book Showing | Email a Friend |
Jump To:
At a Glance:
| Type: | Freehold - Detached |
| Area: | Halton |
| Municipality: | Oakville |
| Neighbourhood: | 1022 - WT West Oak Trails |
| Style: | 2-Storey |
| Lot Size: | 31.99 x 109.91(Feet) |
| Approximate Age: | 16-30 |
| Tax: | $5,817 |
| Beds: | 3 |
| Baths: | 3 |
| Fireplace: | Y |
| Pool: | None |
Locatin Map:
Payment Calculator:

