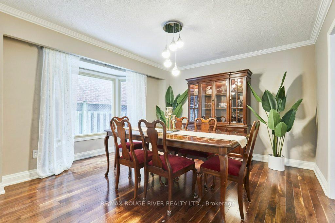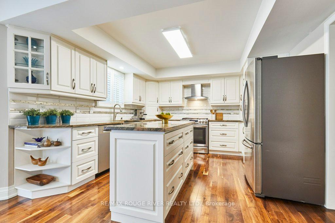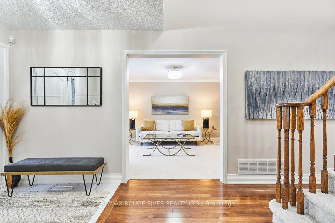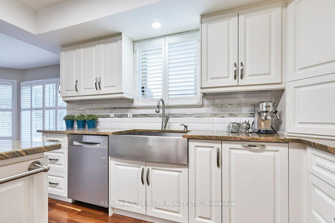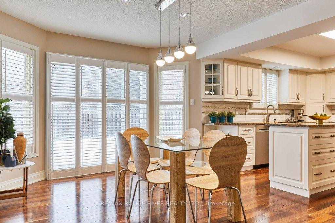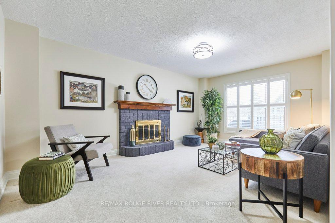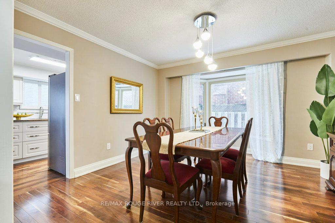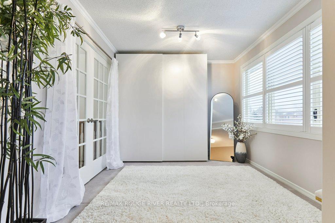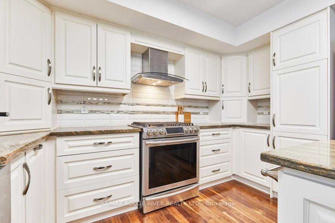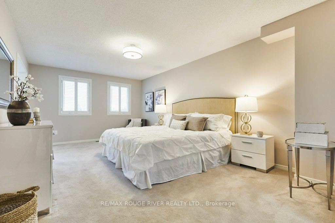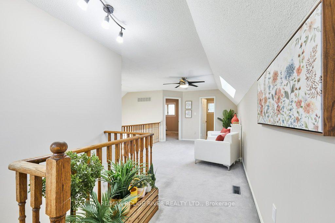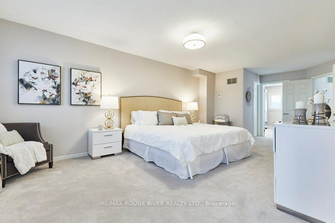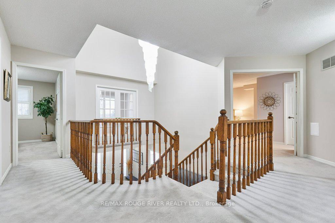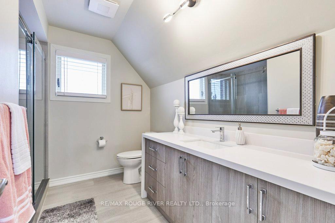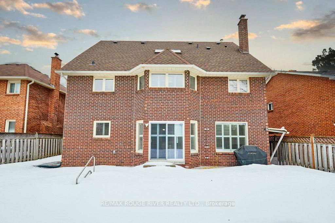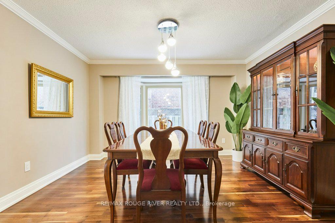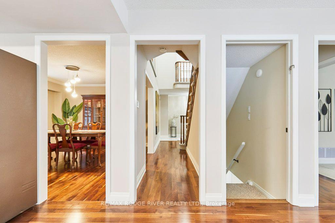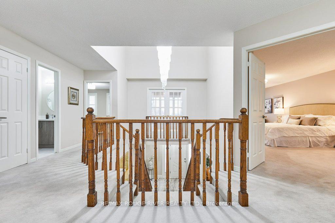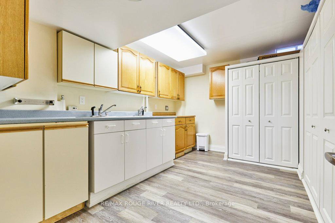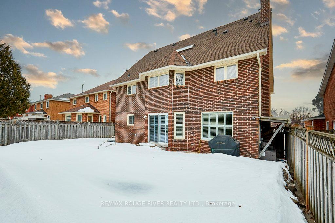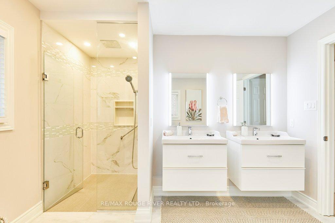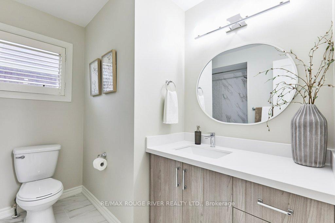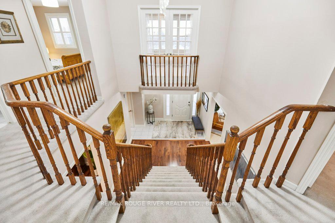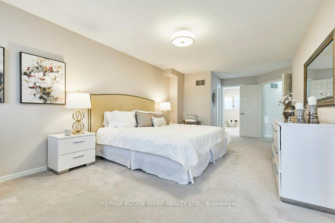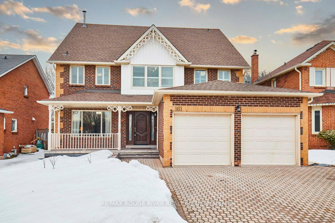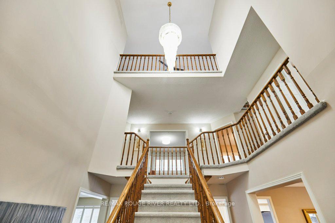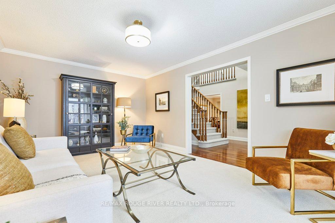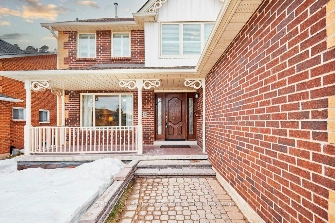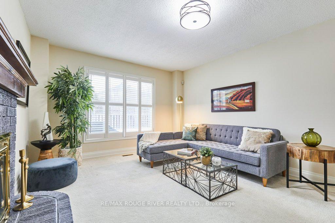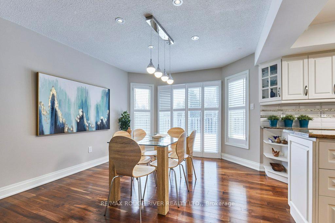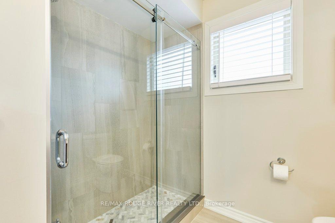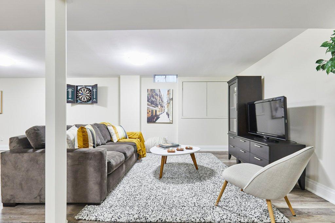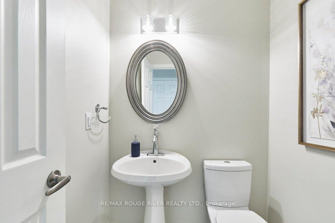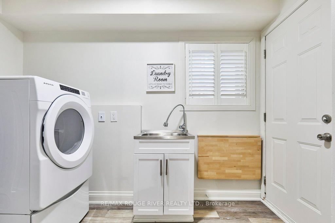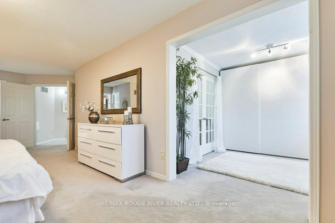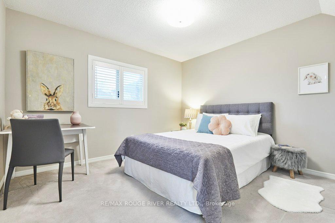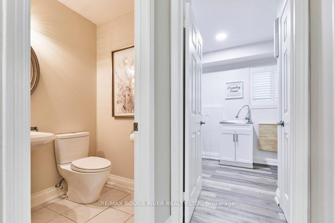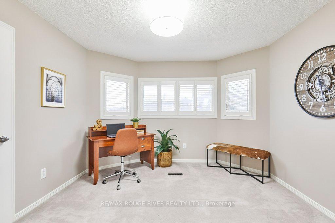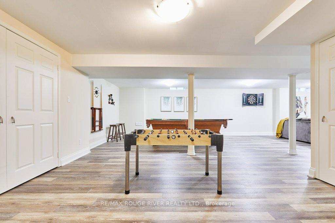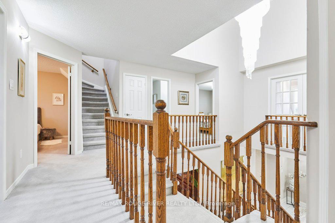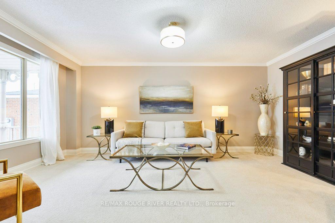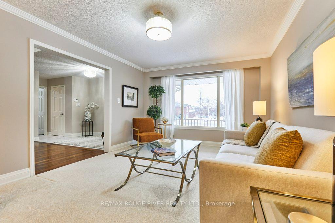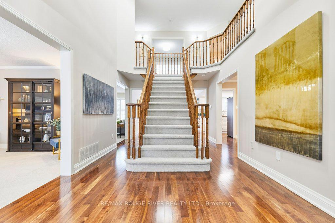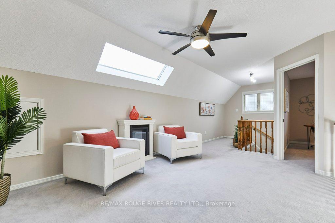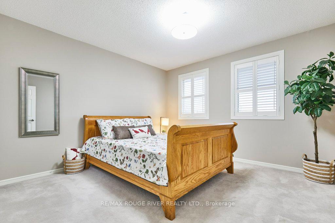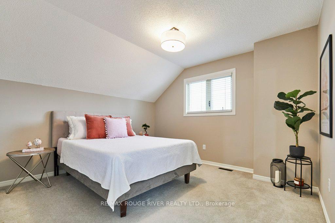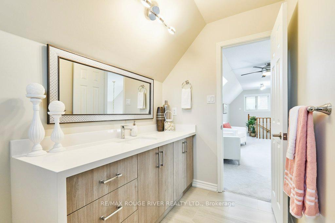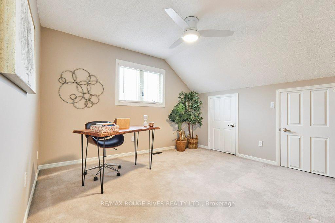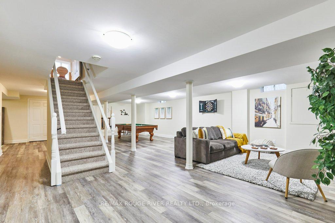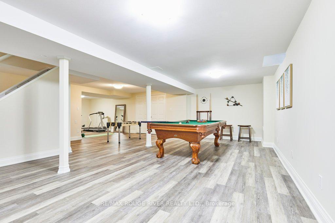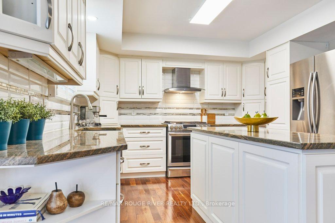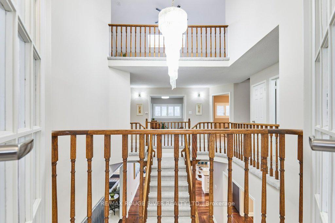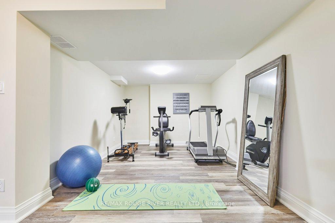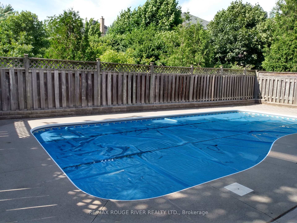$2,489,000
Available - For Sale
Listing ID: W12005724
1161 Glenashton Driv , Oakville, L6H 5L7, Halton
| The ultimate family home! Featuring 6 bedrooms, 3660 sq ft Dunvegan model on a 50-ft lot. This stunning, 1-owner home is perfect for a growing family or multi-generational living. Fantastic location steps to the top-rated Iroquois Ridge High School & Iroquois Ridge Community Centre; close to Oakville Place, the "Uptown Core" & an amazing park system. Transportation is fast & easy: Oakville Transit Route 20 travels Glenashton (right past the property) every 30 minutes plus there's ready access to Hwy 403, 407 & the QEW. The grand entry is punctuated by a dazzling vaulted ceiling, 3 stories tall & crested by a cascading Murano crystal chandelier. Main level is a classic floorplan: an expansive living room features a huge picture window overlooking the verandah; family room with an authentic wood-burning fireplace; & separate formal dining room with hardwood floors & a pretty bay window. The modern kitchen includes a large eat-in area with walk-out to the pool; tons of cabinets, a large centre island, granite counters & premium appliances, including a 6-burner gas stove & chef's range hood. Main floor laundry/mudroom has direct garage access. Crown moulding in the living room & the dining room; hardwood main floor hallways. A dreamy Scarlett O'Hara staircase lands at the 2nd floor with a luxurious primary suite: ensuite bath includes his & hers vanities & straight-in shower; walk-in closet; & dressing room (or office) with Juliette balcony & wardrobe. Three more bedrooms & another full bath round out the 2nd floor. Third floor includes a comfortable sitting area (overlooking everything!); 2 bedrooms; full bath & a unique & functional skylight. Basement is finished with a huge rec room (pool table negotiable); gym area; & servery/store room with 2 sinks, cabinets & closets. California shutters abound. Outside, extra-wide paving stone driveway but the main event is the beautiful heated inground pool, well-maintained & ready for years of great fun and memories. Enjoy! |
| Price | $2,489,000 |
| Taxes: | $8037.77 |
| Occupancy: | Vacant |
| Address: | 1161 Glenashton Driv , Oakville, L6H 5L7, Halton |
| Lot Size: | 50.11 x 110.09 (Feet) |
| Directions/Cross Streets: | Upper Middle & Grand |
| Rooms: | 12 |
| Rooms +: | 2 |
| Bedrooms: | 6 |
| Bedrooms +: | 0 |
| Kitchens: | 1 |
| Family Room: | T |
| Basement: | Finished, Full |
| Level/Floor | Room | Length(m) | Width(m) | Descriptions | |
| Room 1 | Main | Living Ro | 5.37 | 3.65 | Picture Window, Crown Moulding |
| Room 2 | Main | Family Ro | 5.41 | 3.59 | Brick Fireplace, Picture Window, California Shutters |
| Room 3 | Main | Kitchen | 3.7 | 3.59 | Hardwood Floor, Stainless Steel Appl, Granite Counters |
| Room 4 | Main | Breakfast | 4.34 | 3.34 | Hardwood Floor, Pot Lights, W/O To Pool |
| Room 5 | Main | Dining Ro | 3.91 | 3.6 | Hardwood Floor, Crown Moulding, Bay Window |
| Room 6 | Second | Primary B | 7.42 | 4.08 | Walk-In Closet(s), 4 Pc Ensuite, California Shutters |
| Room 7 | Second | Office | 3.28 | 2.86 | Juliette Balcony, Crown Moulding, California Shutters |
| Room 8 | Second | Bedroom | 3.6 | 3.61 | California Shutters |
| Room 9 | Second | Bedroom | 3.33 | 3.52 | California Shutters |
| Room 10 | Second | Bedroom | 3.33 | 3.45 | California Shutters, Double Doors |
| Room 11 | Third | Bedroom | 3.66 | 3.65 | |
| Room 12 | Third | Bedroom | 3.73 | 3.66 | Broadloom |
| Room 13 | Third | Loft | 7.86 | 3.29 | Open Concept, Skylight |
| Room 14 | Basement | Recreatio | 10.64 | 6.81 | Vinyl Floor, Open Concept |
| Room 15 | Basement | Exercise | 4.1 | 3.09 | Vinyl Floor, Open Concept |
| Washroom Type | No. of Pieces | Level |
| Washroom Type 1 | 2 | Main |
| Washroom Type 2 | 4 | 2nd |
| Washroom Type 3 | 4 | 2nd |
| Washroom Type 4 | 3 | 3rd |
| Washroom Type 5 | 2 | Main |
| Washroom Type 6 | 4 | Second |
| Washroom Type 7 | 4 | Second |
| Washroom Type 8 | 3 | Third |
| Washroom Type 9 | 0 | |
| Washroom Type 10 | 2 | Main |
| Washroom Type 11 | 4 | Second |
| Washroom Type 12 | 4 | Second |
| Washroom Type 13 | 3 | Third |
| Washroom Type 14 | 0 | |
| Washroom Type 15 | 2 | Main |
| Washroom Type 16 | 4 | Second |
| Washroom Type 17 | 4 | Second |
| Washroom Type 18 | 3 | Third |
| Washroom Type 19 | 0 | |
| Washroom Type 20 | 2 | Main |
| Washroom Type 21 | 4 | Second |
| Washroom Type 22 | 4 | Second |
| Washroom Type 23 | 3 | Third |
| Washroom Type 24 | 0 | |
| Washroom Type 25 | 2 | Main |
| Washroom Type 26 | 4 | Second |
| Washroom Type 27 | 4 | Second |
| Washroom Type 28 | 3 | Third |
| Washroom Type 29 | 0 | |
| Washroom Type 30 | 2 | Main |
| Washroom Type 31 | 4 | Second |
| Washroom Type 32 | 4 | Second |
| Washroom Type 33 | 3 | Third |
| Washroom Type 34 | 0 |
| Total Area: | 0.00 |
| Property Type: | Detached |
| Style: | 2 1/2 Storey |
| Exterior: | Brick |
| Garage Type: | Attached |
| (Parking/)Drive: | Private Do |
| Drive Parking Spaces: | 4 |
| Park #1 | |
| Parking Type: | Private Do |
| Park #2 | |
| Parking Type: | Private Do |
| Pool: | Inground |
| Approximatly Square Footage: | 3500-5000 |
| CAC Included: | N |
| Water Included: | N |
| Cabel TV Included: | N |
| Common Elements Included: | N |
| Heat Included: | N |
| Parking Included: | N |
| Condo Tax Included: | N |
| Building Insurance Included: | N |
| Fireplace/Stove: | Y |
| Heat Source: | Gas |
| Heat Type: | Forced Air |
| Central Air Conditioning: | Central Air |
| Central Vac: | N |
| Laundry Level: | Syste |
| Ensuite Laundry: | F |
| Sewers: | Sewer |
$
%
Years
This calculator is for demonstration purposes only. Always consult a professional
financial advisor before making personal financial decisions.
| Although the information displayed is believed to be accurate, no warranties or representations are made of any kind. |
| RE/MAX ROUGE RIVER REALTY LTD. |
|
|

Sean Kim
Broker
Dir:
416-998-1113
Bus:
905-270-2000
Fax:
905-270-0047
| Virtual Tour | Book Showing | Email a Friend |
Jump To:
At a Glance:
| Type: | Freehold - Detached |
| Area: | Halton |
| Municipality: | Oakville |
| Neighbourhood: | 1018 - WC Wedgewood Creek |
| Style: | 2 1/2 Storey |
| Lot Size: | 50.11 x 110.09(Feet) |
| Tax: | $8,037.77 |
| Beds: | 6 |
| Baths: | 4 |
| Fireplace: | Y |
| Pool: | Inground |
Locatin Map:
Payment Calculator:

