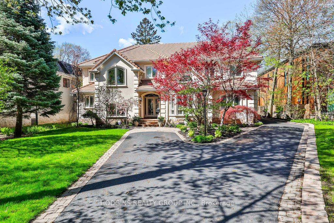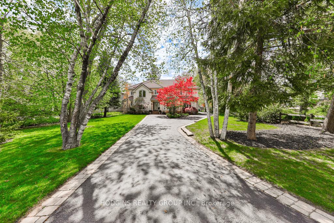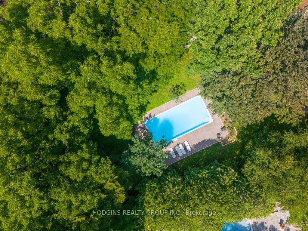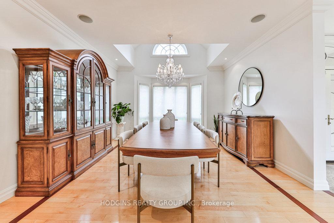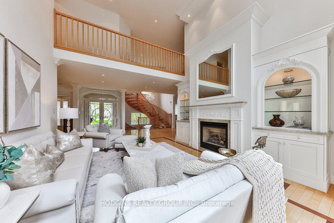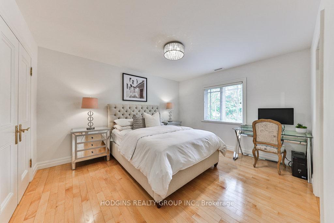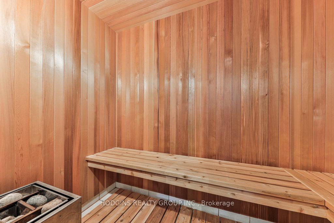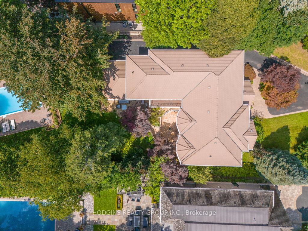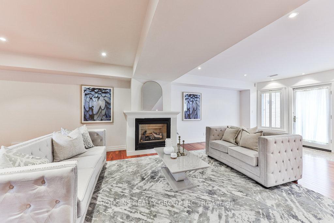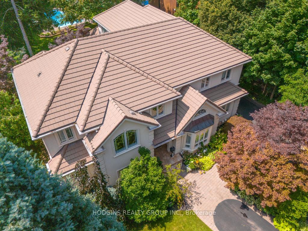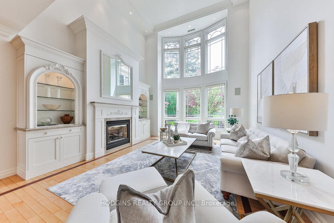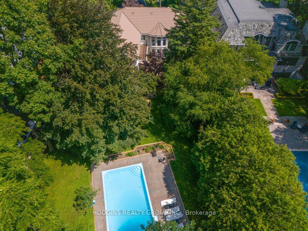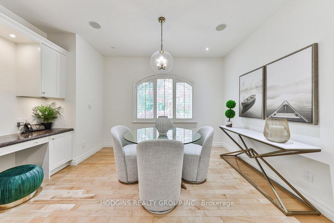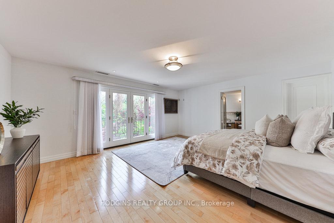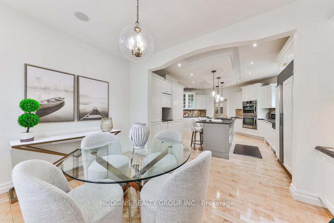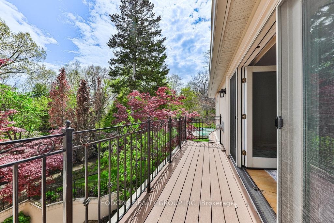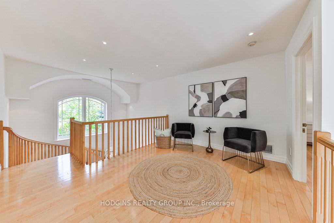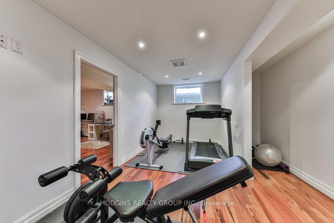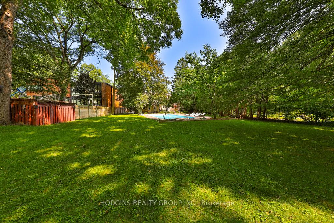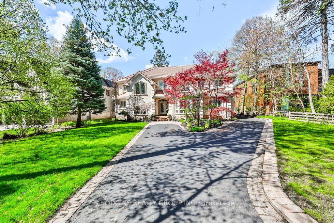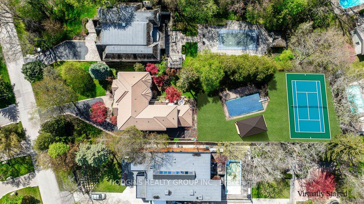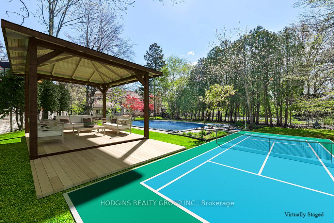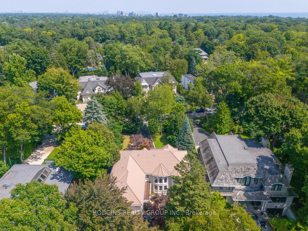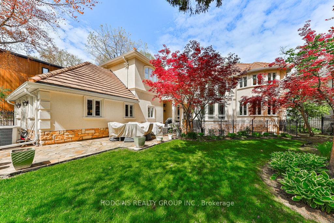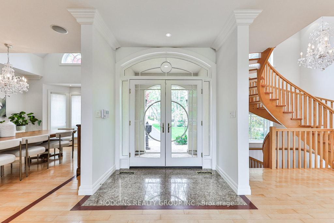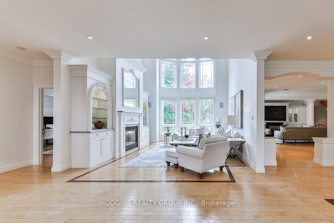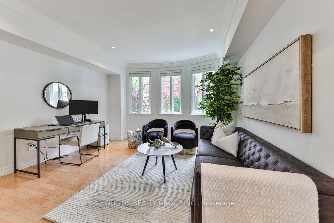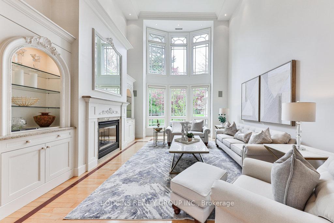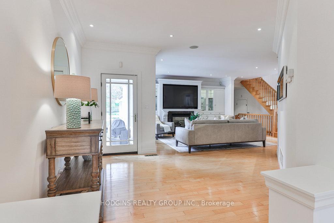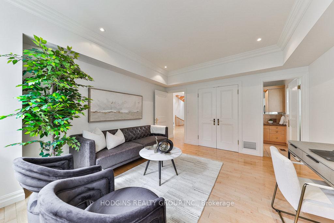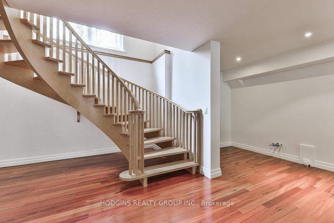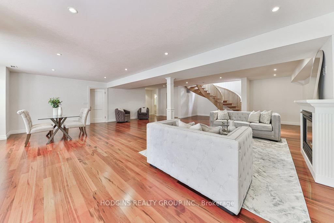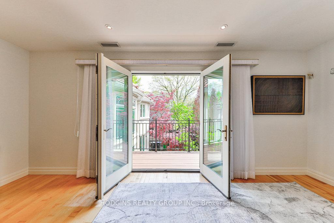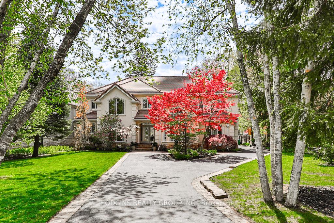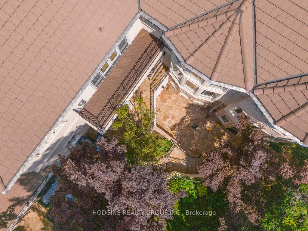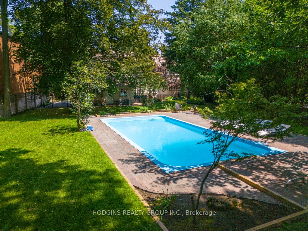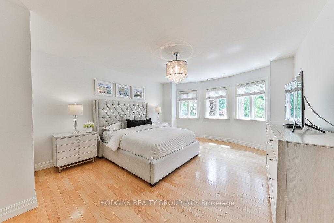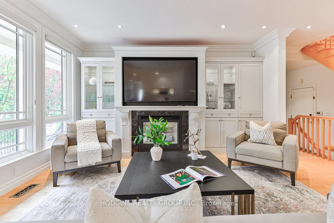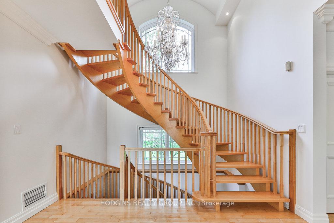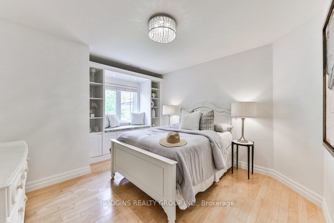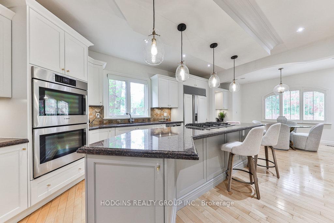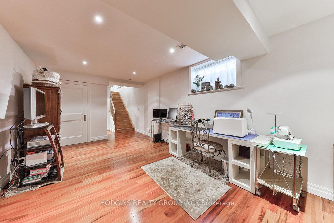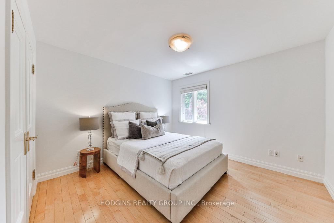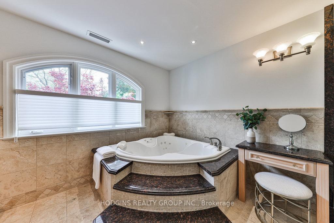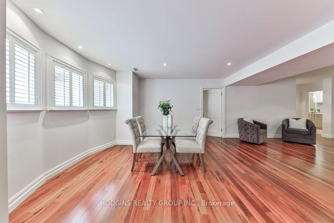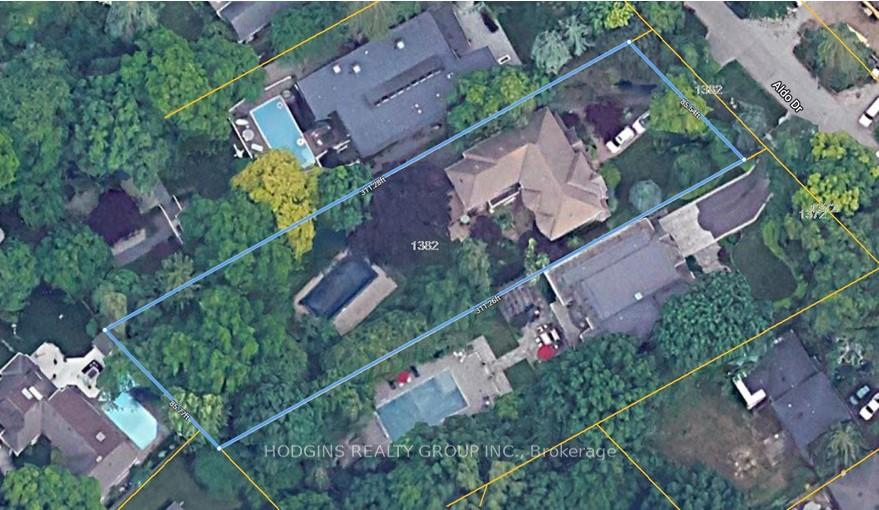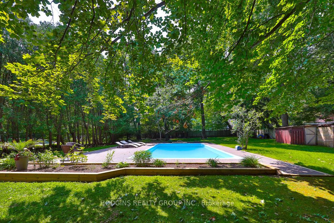$4,698,800
Available - For Sale
Listing ID: W12020613
1382 Aldo Driv , Mississauga, L5H 3E9, Peel
| Breathtaking custom built estate home reflective of Carmichael & Dames architectural legacy. Over 7000sf of posh & open transitional living space sequestered on one of South Mississauga's most exclusive courts. Sprawling private over 310ft deep & .6 acre grounds provide the ultimate home & entertaining retreat in the heart of coveted Lorne Park. 3 generous primary suites including one on main level, 6 bdrms in total, 8 baths, magnificent 2 stry Great Room, Neff gourmet kitchen & stylish dining room. Relax, work-out, spa or wine taste in the bright & inviting finished walk-out lower level. Magazine worthy roadside appeal & extra long driveway leading to out of site oversized 3 car garage. Premium feature finishings throughout. The perfect haven to build your family tradition. **EXTRAS** All Existing Elf's, All Existing Window Coverings, Marley Roof, Fridge, Stove, B/I Dishwasher, Washer+ Dryer,2 Central Acs, Unit Central Vac + Equip,2 Furnaces, Water Softener, Inground Pool+ Related Equip. Concrete Pool(18X38Ft). |
| Price | $4,698,800 |
| Taxes: | $20566.30 |
| Occupancy: | Owner |
| Address: | 1382 Aldo Driv , Mississauga, L5H 3E9, Peel |
| Lot Size: | 85.67 x 310.82 (Feet) |
| Directions/Cross Streets: | Indian Rd/ Birchview Rd |
| Rooms: | 12 |
| Rooms +: | 2 |
| Bedrooms: | 5 |
| Bedrooms +: | 1 |
| Kitchens: | 1 |
| Family Room: | T |
| Basement: | Finished, Full |
| Level/Floor | Room | Length(m) | Width(m) | Descriptions | |
| Room 1 | Main | Great Roo | 5.76 | 4.56 | Hardwood Floor, Crown Moulding, Gas Fireplace |
| Room 2 | Main | Dining Ro | 6.06 | 4.26 | Hardwood Floor, Crown Moulding, Vaulted Ceiling(s) |
| Room 3 | Main | Kitchen | 5.61 | 5.46 | Hardwood Floor, Granite Counters, Eat-in Kitchen |
| Room 4 | Main | Family Ro | 5.61 | 4.26 | Hardwood Floor, Open Concept, Crown Moulding |
| Room 5 | Main | Bedroom | 4.86 | 4.11 | Hardwood Floor, Bay Window, 3 Pc Ensuite |
| Room 6 | Second | Primary B | 4.56 | 5.46 | Hardwood Floor, Balcony, 5 Pc Ensuite |
| Room 7 | Second | Bedroom 2 | 4.86 | 4.11 | Hardwood Floor, Picture Window, 4 Pc Ensuite |
| Room 8 | Second | Bedroom 3 | 3.51 | 3.66 | Hardwood Floor, Picture Window, 4 Pc Ensuite |
| Room 9 | Second | Bedroom 4 | 3.45 | 3.48 | Hardwood Floor, Picture Window, Walk-In Closet(s) |
| Room 10 | Second | Bedroom 5 | 4.11 | 3.51 | Hardwood Floor, Bow Window, 3 Pc Ensuite |
| Room 11 | Basement | Recreatio | 8.61 | 11.03 | Hardwood Floor, Fireplace, Walk-Up |
| Room 12 | Basement | Exercise | 3.66 | 5.58 | Hardwood Floor, Above Grade Window, 4 Pc Ensuite |
| Washroom Type | No. of Pieces | Level |
| Washroom Type 1 | 6 | |
| Washroom Type 2 | 4 | |
| Washroom Type 3 | 3 | |
| Washroom Type 4 | 2 | |
| Washroom Type 5 | 6 | |
| Washroom Type 6 | 4 | |
| Washroom Type 7 | 3 | |
| Washroom Type 8 | 2 | |
| Washroom Type 9 | 0 | |
| Washroom Type 10 | 6 | |
| Washroom Type 11 | 4 | |
| Washroom Type 12 | 3 | |
| Washroom Type 13 | 2 | |
| Washroom Type 14 | 0 |
| Total Area: | 0.00 |
| Property Type: | Detached |
| Style: | 2-Storey |
| Exterior: | Stucco (Plaster) |
| Garage Type: | Attached |
| (Parking/)Drive: | Private |
| Drive Parking Spaces: | 7 |
| Park #1 | |
| Parking Type: | Private |
| Park #2 | |
| Parking Type: | Private |
| Pool: | Inground |
| Other Structures: | Garden Shed |
| Approximatly Square Footage: | 5000 + |
| Property Features: | Cul de Sac/D, Fenced Yard, Park, Wooded/Treed |
| CAC Included: | N |
| Water Included: | N |
| Cabel TV Included: | N |
| Common Elements Included: | N |
| Heat Included: | N |
| Parking Included: | N |
| Condo Tax Included: | N |
| Building Insurance Included: | N |
| Fireplace/Stove: | Y |
| Heat Source: | Gas |
| Heat Type: | Forced Air |
| Central Air Conditioning: | Central Air |
| Central Vac: | Y |
| Laundry Level: | Syste |
| Ensuite Laundry: | F |
| Sewers: | Sewer |
$
%
Years
This calculator is for demonstration purposes only. Always consult a professional
financial advisor before making personal financial decisions.
| Although the information displayed is believed to be accurate, no warranties or representations are made of any kind. |
| HODGINS REALTY GROUP INC. |
|
|

Sean Kim
Broker
Dir:
416-998-1113
Bus:
905-270-2000
Fax:
905-270-0047
| Virtual Tour | Book Showing | Email a Friend |
Jump To:
At a Glance:
| Type: | Freehold - Detached |
| Area: | Peel |
| Municipality: | Mississauga |
| Neighbourhood: | Lorne Park |
| Style: | 2-Storey |
| Lot Size: | 85.67 x 310.82(Feet) |
| Tax: | $20,566.3 |
| Beds: | 5+1 |
| Baths: | 8 |
| Fireplace: | Y |
| Pool: | Inground |
Locatin Map:
Payment Calculator:

