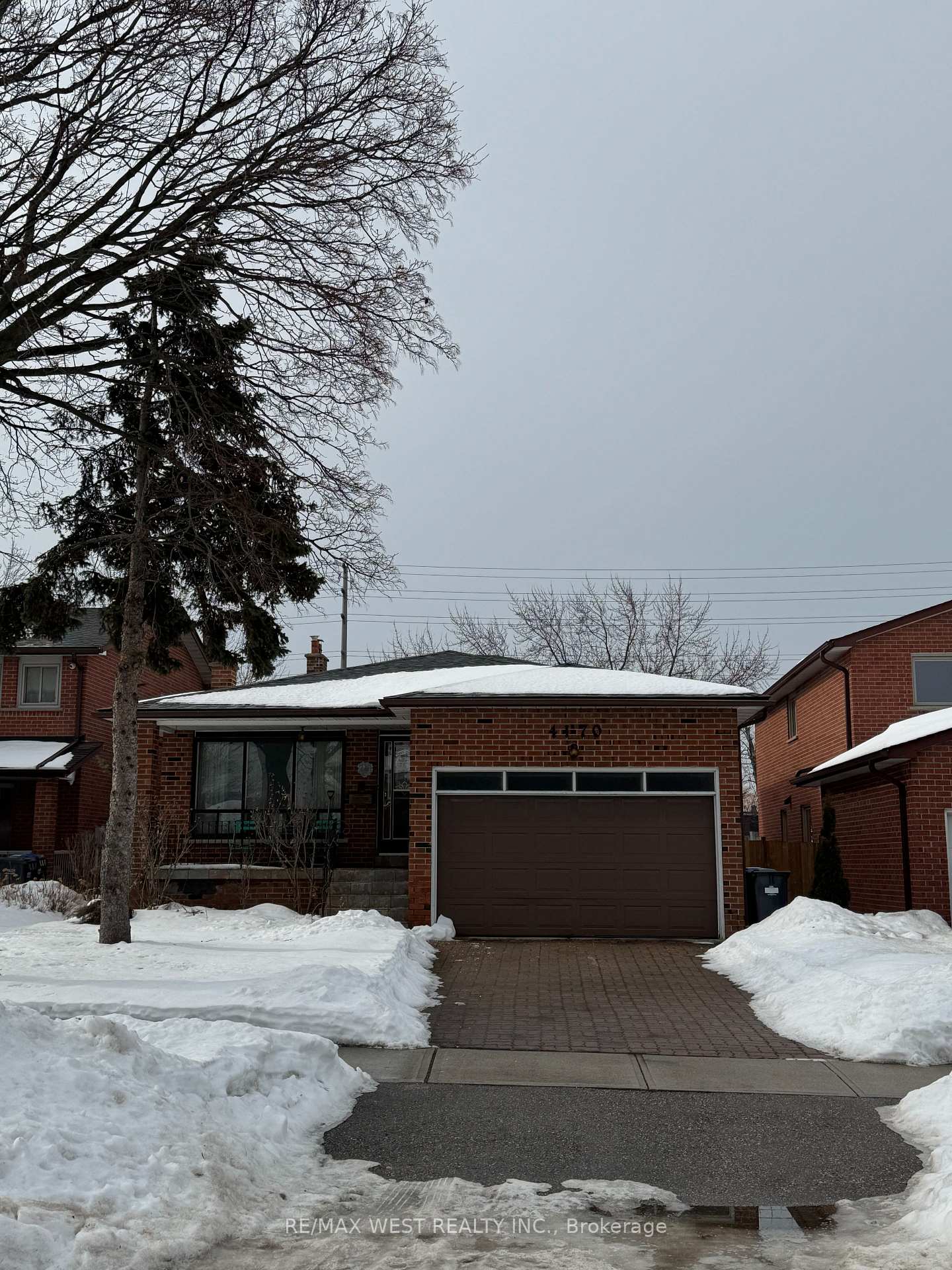$1,300,000
Available - For Sale
Listing ID: W11997976
4170 Sunset Valley Crt , Mississauga, L4W 3L5, Ontario

| Welcome to 4170 Sunset Valley Court, a rare gem in the highly sought-after Rathwood community! Situated on a premium lot with 40 ft frontage and an impressive 150 ft depth, this spacious home offers nearly 3,000 sq. ft. of living space (including the basement) perfect for a growing or multi-generational family. Step inside to a bright and functional layout, featuring: A generously sized kitchen with ample storage, A spacious family room for gatherings, Three large bedrooms filled with natural light & Indoor access to a double-car garage. The expansive backyard is perfect for entertaining, with plenty of space to relax and enjoy outdoor living. Income Potential & Multi-Generational Living. The finished basement offers not one, but two separate living spaces: A self-contained in-law suite with a separate entrance ideal for rental income or extended family. An additional smaller secondary suite with its own private entrance for even more income opportunities Located in a prime Rathwood neighbourhood, this home is close to top-rated schools, parks, shopping, and transit, making it an ideal choice for families and investors alike. Don't miss out on this incredible opportunity! Schedule your private viewing today. |
| Price | $1,300,000 |
| Taxes: | $6588.00 |
| Assessment: | $696000 |
| Assessment Year: | 2024 |
| Address: | 4170 Sunset Valley Crt , Mississauga, L4W 3L5, Ontario |
| Lot Size: | 40.03 x 150.00 (Feet) |
| Acreage: | < .50 |
| Directions/Cross Streets: | Cawthra & Burnhamthorpe |
| Rooms: | 10 |
| Rooms +: | 2 |
| Bedrooms: | 3 |
| Bedrooms +: | 2 |
| Kitchens: | 1 |
| Kitchens +: | 1 |
| Family Room: | Y |
| Basement: | Finished, Sep Entrance |
| Level/Floor | Room | Length(m) | Width(m) | Descriptions | |
| Room 1 | Main | Kitchen | 4.9 | 3.59 | |
| Room 2 | Main | Living | 4.57 | 3.34 | |
| Room 3 | Main | Dining | 3.48 | 3.33 | |
| Room 4 | 2nd | Prim Bdrm | 4.04 | 3.85 | |
| Room 5 | 2nd | Br | 4.1 | 3.9 | |
| Room 6 | 2nd | Br | 4.05 | 3.75 | |
| Room 7 | Lower | Family | 5 | 4.2 | |
| Room 8 | Lower | Sunroom | 5.2 | 4.3 | |
| Room 9 | Bsmt | Living | 6.1 | 4.2 | |
| Room 10 | Bsmt | Br | 4.1 | 3.7 | |
| Room 11 | Bsmt | Br | 3.9 | 3.75 |
| Washroom Type | No. of Pieces | Level |
| Washroom Type 1 | 3 | Main |
| Washroom Type 2 | 3 | 2nd |
| Washroom Type 3 | 2 | 2nd |
| Washroom Type 4 | 3 | Bsmt |
| Approximatly Age: | 31-50 |
| Property Type: | Detached |
| Style: | Backsplit 5 |
| Exterior: | Brick |
| Garage Type: | Attached |
| (Parking/)Drive: | Available |
| Drive Parking Spaces: | 2 |
| Pool: | None |
| Approximatly Age: | 31-50 |
| Approximatly Square Footage: | 2000-2500 |
| Property Features: | Library, Park, Place Of Worship, Public Transit, School, School Bus Route |
| Fireplace/Stove: | Y |
| Heat Source: | Gas |
| Heat Type: | Forced Air |
| Central Air Conditioning: | Central Air |
| Central Vac: | N |
| Elevator Lift: | N |
| Sewers: | Sewers |
| Water: | Municipal |
$
%
Years
This calculator is for demonstration purposes only. Always consult a professional
financial advisor before making personal financial decisions.
| Although the information displayed is believed to be accurate, no warranties or representations are made of any kind. |
| RE/MAX WEST REALTY INC. |
|
|

Sean Kim
Broker
Dir:
416-998-1113
Bus:
905-270-2000
Fax:
905-270-0047
| Book Showing | Email a Friend |
Jump To:
At a Glance:
| Type: | Freehold - Detached |
| Area: | Peel |
| Municipality: | Mississauga |
| Neighbourhood: | Rathwood |
| Style: | Backsplit 5 |
| Lot Size: | 40.03 x 150.00(Feet) |
| Approximate Age: | 31-50 |
| Tax: | $6,588 |
| Beds: | 3+2 |
| Baths: | 4 |
| Fireplace: | Y |
| Pool: | None |
Locatin Map:
Payment Calculator:



