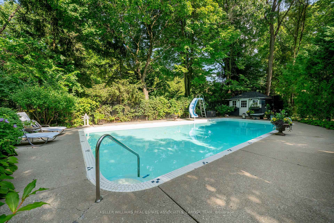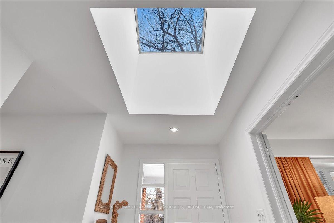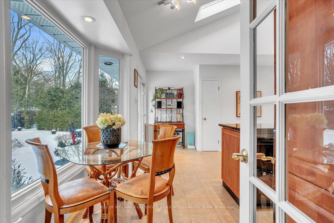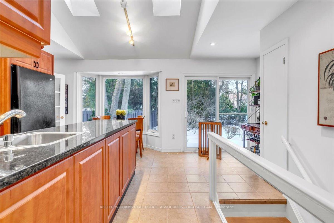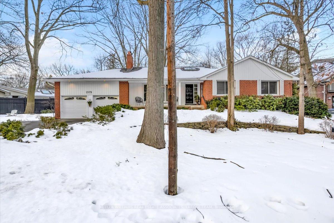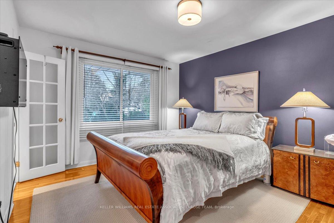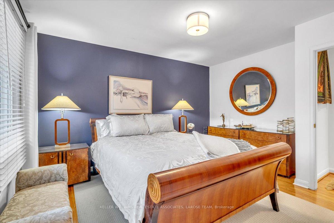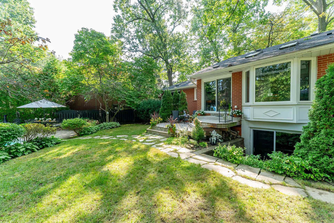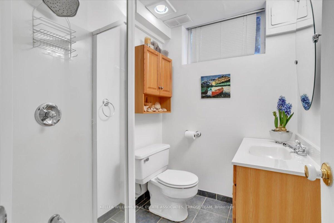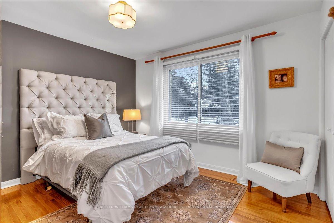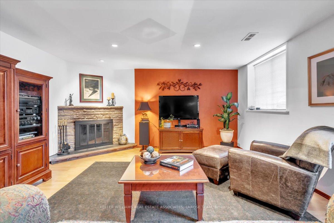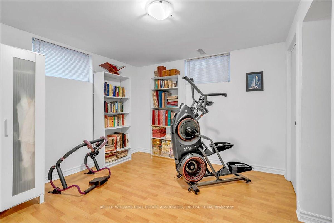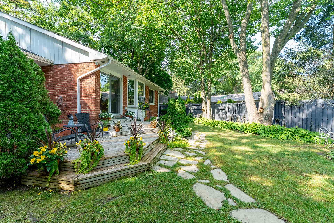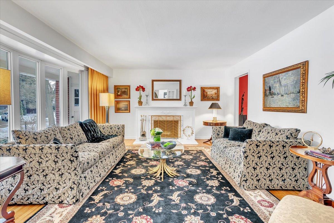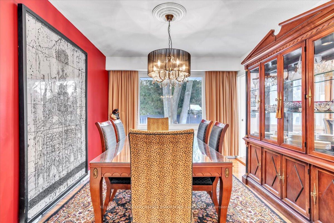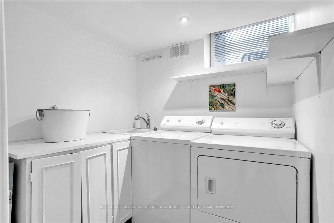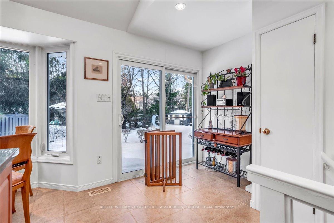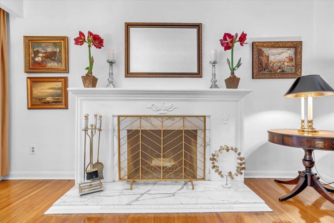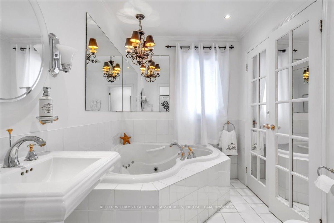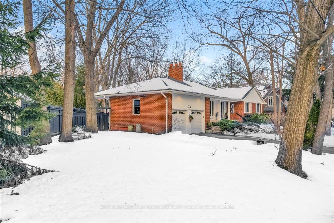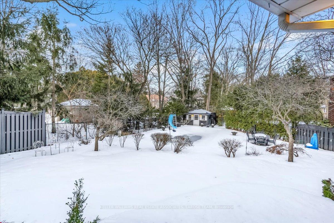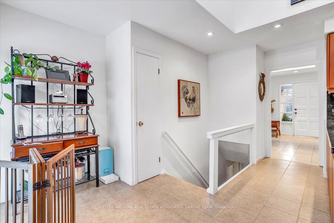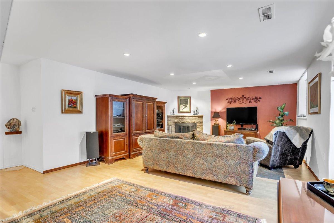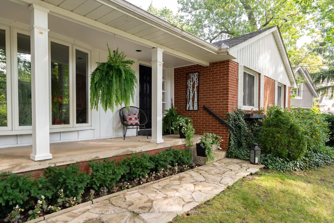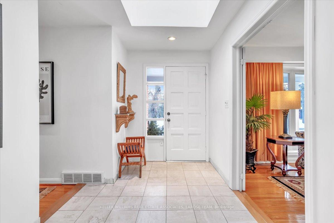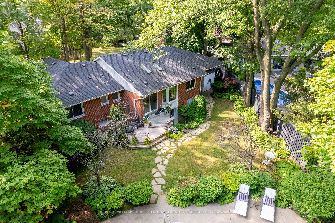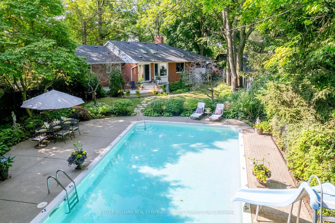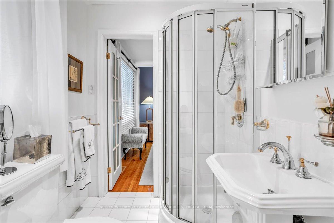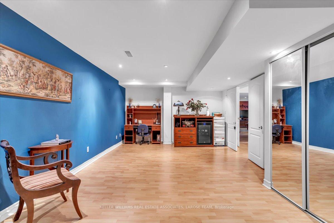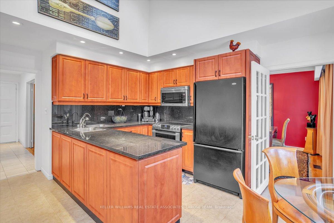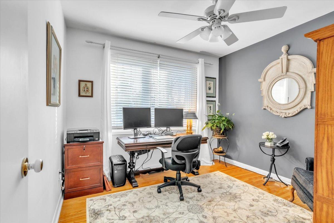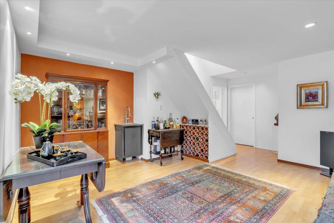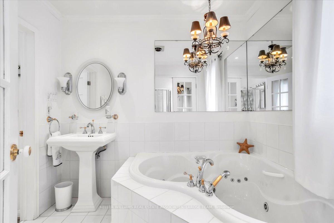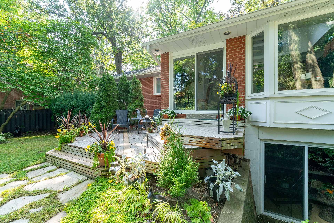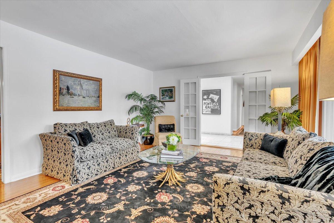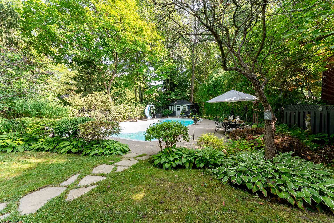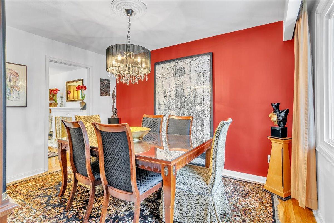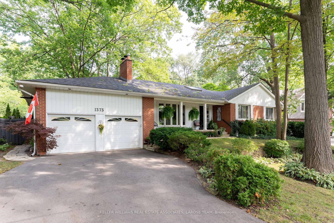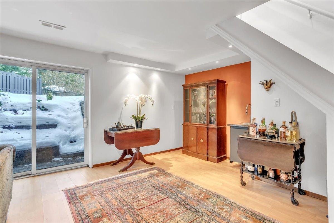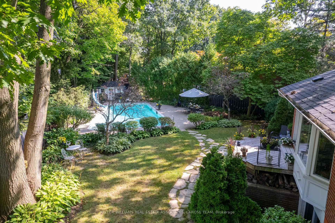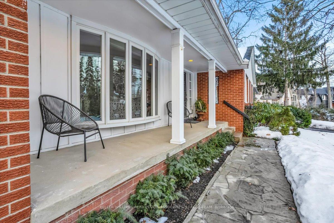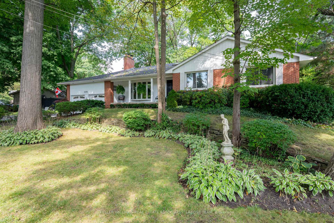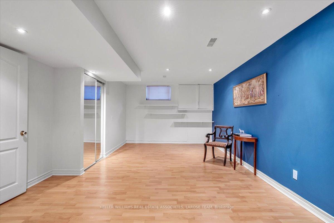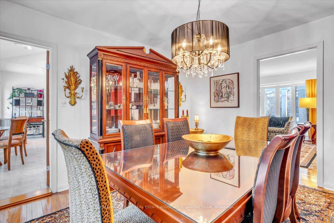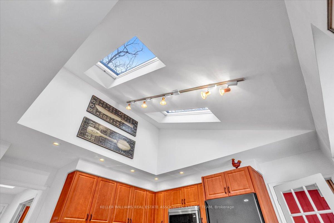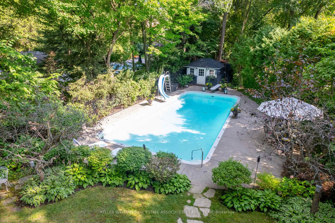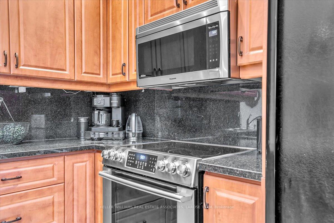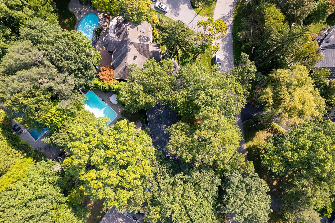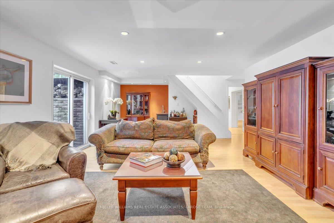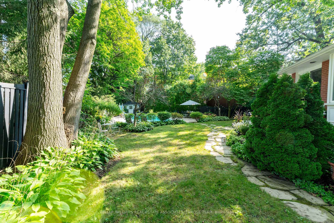$2,839,000
Available - For Sale
Listing ID: W11999948
1373 Queen Victoria Ave , Mississauga, L5H 3H2, Ontario
| Welcome to 1373 Queen Victoria Ave., a rarely offered and spacious 3+1 bedroom, 3-bathroom detached bungalow nestled in the highly sought-after Lorne Park community! This beautifully maintained home features hardwood and tile flooring throughout, a bright skylight in the foyer, and two cozy wood-burning fireplaces- in the living and recreation rooms. The inviting living space boasts a large picture window overlooking the front yard, while the expansive eat-in kitchen is complete with granite countertops, skylights, a bay window with a picturesque backyard view, and a walkout to the patio- perfect for convenient indoor-outdoor living! The main level offers three generously sized bedrooms, including a primary suite with a pristine 4-piece ensuite featuring a deep jacuzzi tub and a spacious glass shower. The finished basement provides additional versatile living space with a recreation room, an extra bedroom or office, a 3-piece bathroom, ample storage, and a sliding door walkout to the stunning backyard. Stepping outside, enjoy a private backyard oasis with a refreshing inground pool- perfect for summer entertaining! Located in the prestigious Lorne Park School District, this beautiful home is just moments from the vibrant waterfront village of Port Credit, scenic parks, playgrounds, and nature trails. With easy access to the QEW, 403, Clarkson, and Port Credit GO Stations, as well as proximity to White Oaks Montessori Schools and Day Care, this is an exceptional opportunity to own an immaculate home in a family-friendly neighborhood! |
| Price | $2,839,000 |
| Taxes: | $10829.67 |
| Address: | 1373 Queen Victoria Ave , Mississauga, L5H 3H2, Ontario |
| Lot Size: | 133.14 x 156.95 (Feet) |
| Directions/Cross Streets: | Lorne Park & Indian |
| Rooms: | 6 |
| Rooms +: | 3 |
| Bedrooms: | 3 |
| Bedrooms +: | 1 |
| Kitchens: | 1 |
| Family Room: | N |
| Basement: | Fin W/O |
| Level/Floor | Room | Length(m) | Width(m) | Descriptions | |
| Room 1 | Main | Living | 5.6 | 4.3 | Hardwood Floor, Fireplace, Bay Window |
| Room 2 | Main | Dining | 3.9 | 3.2 | Hardwood Floor, Formal Rm, Separate Rm |
| Room 3 | Main | Kitchen | 5.3 | 4.4 | Tile Floor, Skylight, Breakfast Area |
| Room 4 | Main | Prim Bdrm | 4.2 | 3.5 | 4 Pc Ensuite, Closet, Window |
| Room 5 | Main | 2nd Br | 3.2 | 3.05 | Hardwood Floor, Closet, Window |
| Room 6 | Main | 3rd Br | 3.65 | 3.4 | Hardwood Floor, Closet, Window |
| Room 7 | Lower | Rec | 8.3 | 4.5 | Finished, Pot Lights, Walk-Out |
| Room 8 | Lower | 4th Br | 3.3 | 3.25 | Finished, Closet, Window |
| Room 9 | Lower | Other | 7.2 | 4.2 | Finished, Separate Rm, Window |
| Washroom Type | No. of Pieces | Level |
| Washroom Type 1 | 4 | |
| Washroom Type 2 | 3 |
| Property Type: | Detached |
| Style: | Bungalow |
| Exterior: | Brick |
| Garage Type: | Attached |
| (Parking/)Drive: | Pvt Double |
| Drive Parking Spaces: | 4 |
| Pool: | Inground |
| Property Features: | Cul De Sac, Fenced Yard, Park, Public Transit, School, Wooded/Treed |
| Fireplace/Stove: | Y |
| Heat Source: | Gas |
| Heat Type: | Forced Air |
| Central Air Conditioning: | Central Air |
| Central Vac: | N |
| Sewers: | Sewers |
| Water: | Municipal |
$
%
Years
This calculator is for demonstration purposes only. Always consult a professional
financial advisor before making personal financial decisions.
| Although the information displayed is believed to be accurate, no warranties or representations are made of any kind. |
| KELLER WILLIAMS REAL ESTATE ASSOCIATES, LAROSE TEAM |
|
|

Sean Kim
Broker
Dir:
416-998-1113
Bus:
905-270-2000
Fax:
905-270-0047
| Book Showing | Email a Friend |
Jump To:
At a Glance:
| Type: | Freehold - Detached |
| Area: | Peel |
| Municipality: | Mississauga |
| Neighbourhood: | Lorne Park |
| Style: | Bungalow |
| Lot Size: | 133.14 x 156.95(Feet) |
| Tax: | $10,829.67 |
| Beds: | 3+1 |
| Baths: | 3 |
| Fireplace: | Y |
| Pool: | Inground |
Locatin Map:
Payment Calculator:

