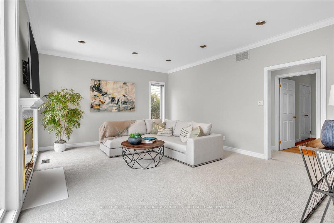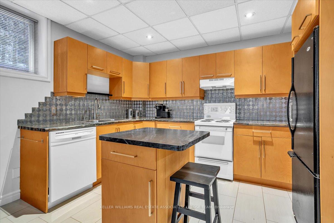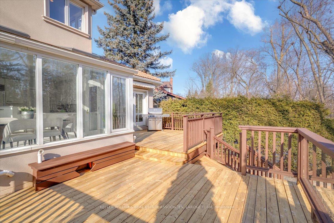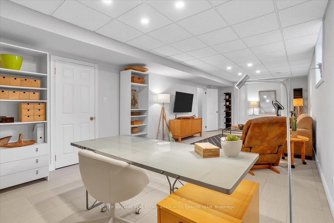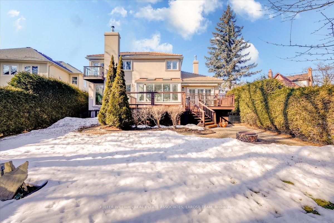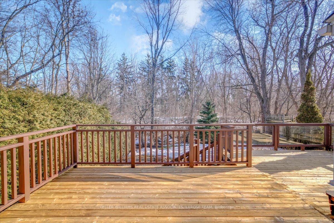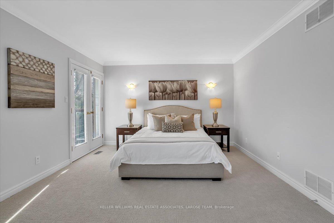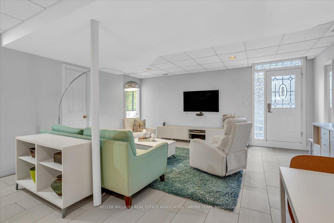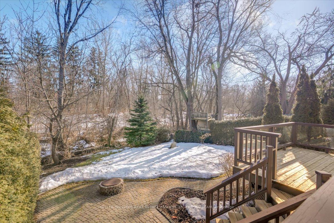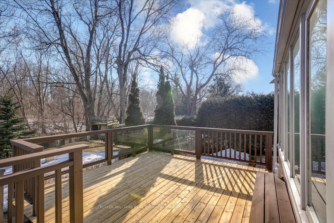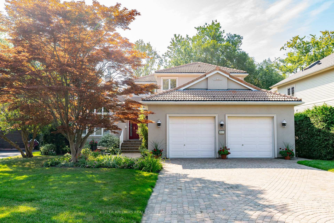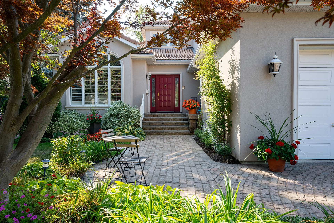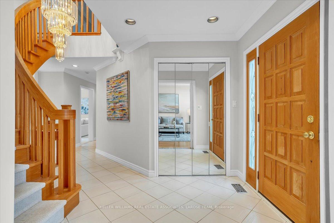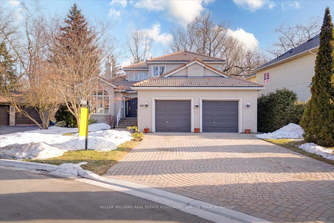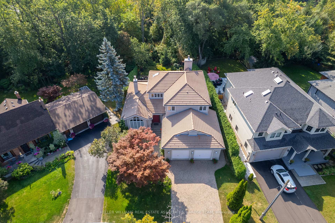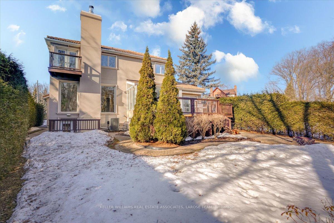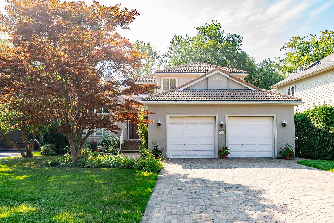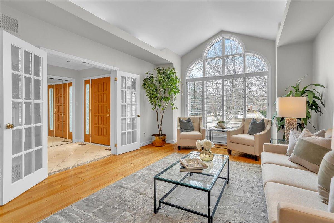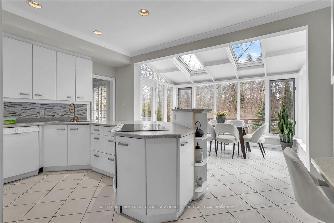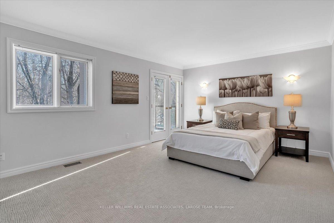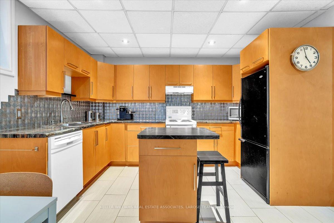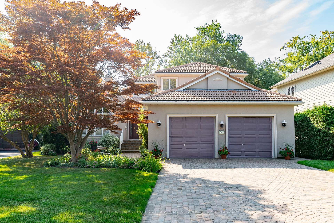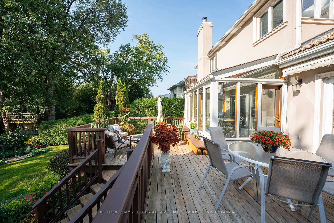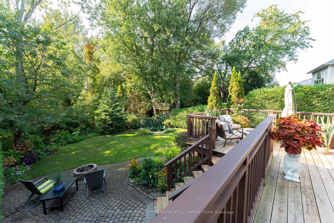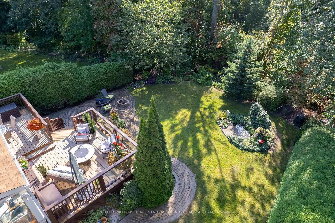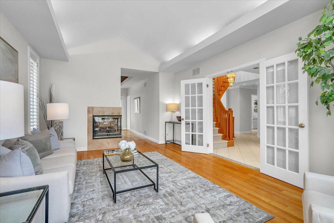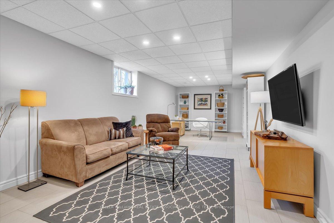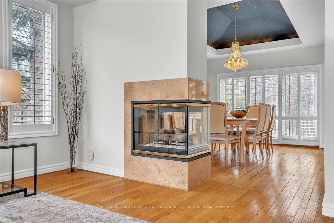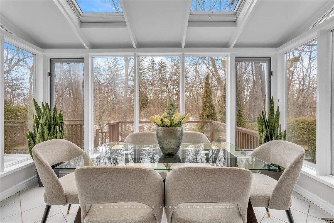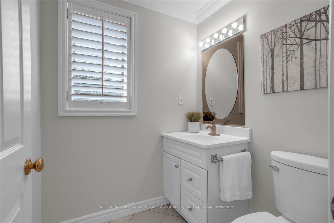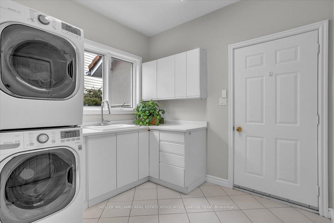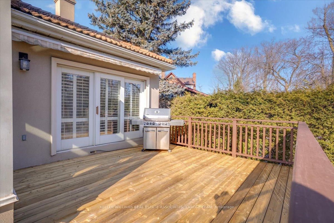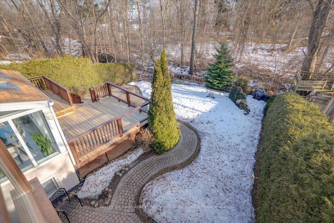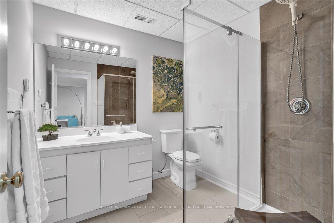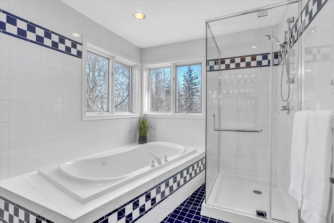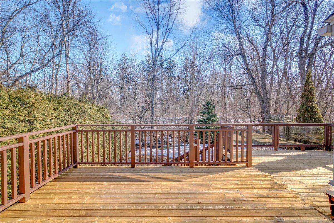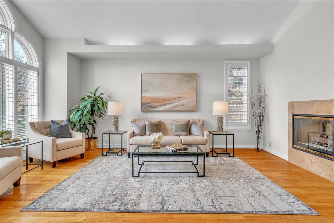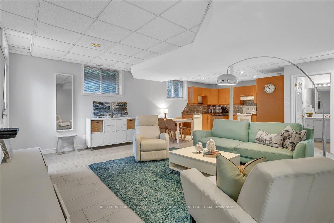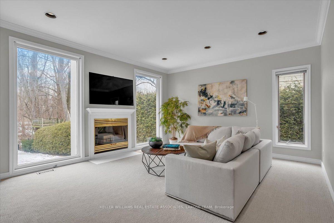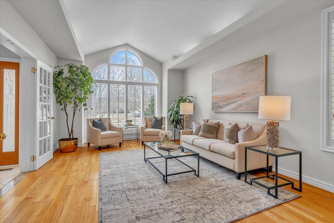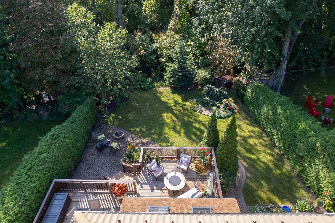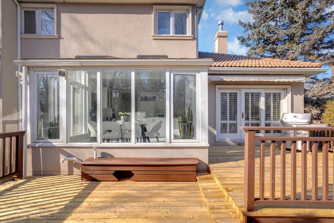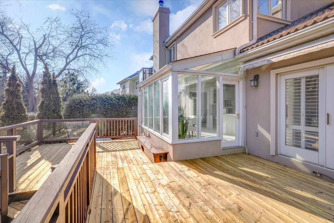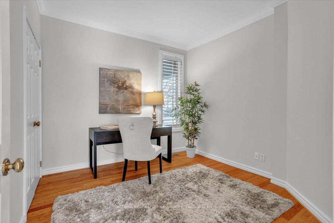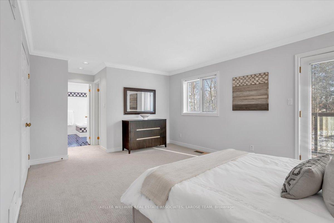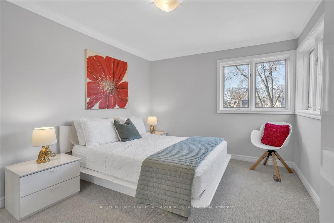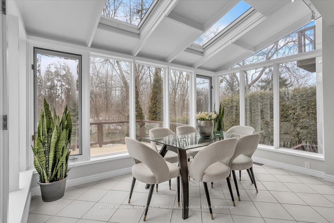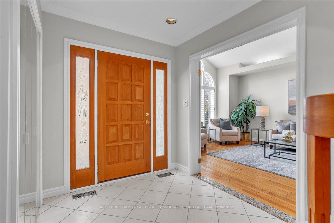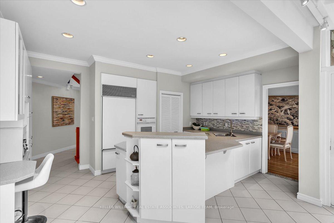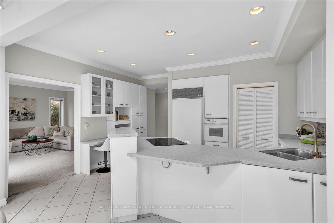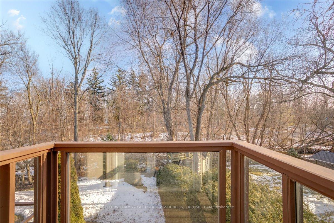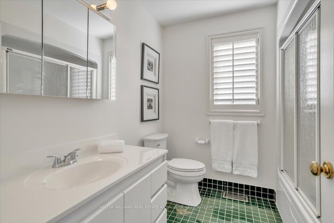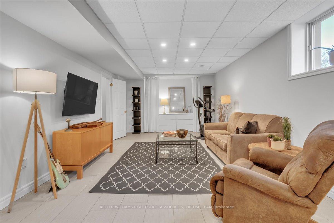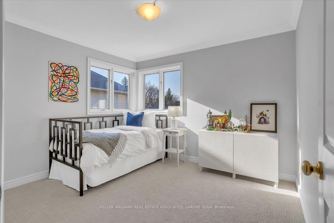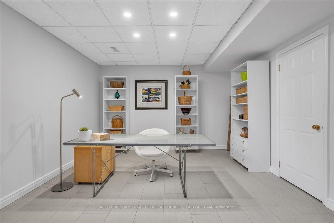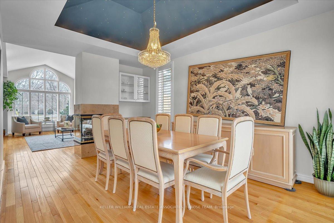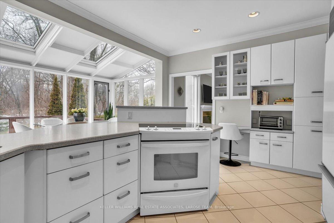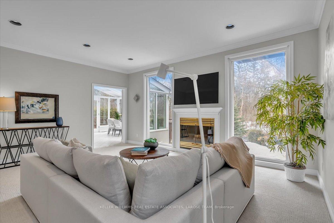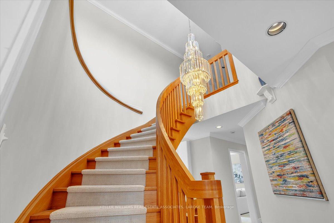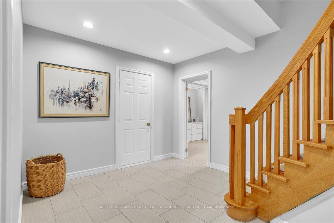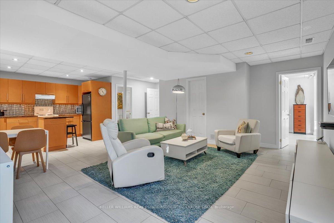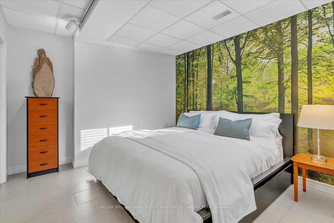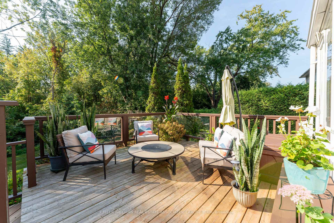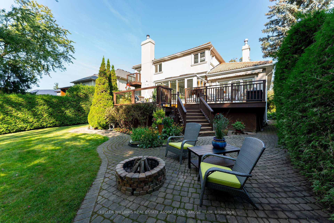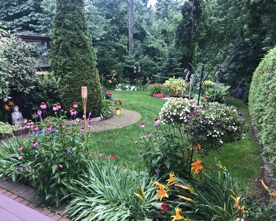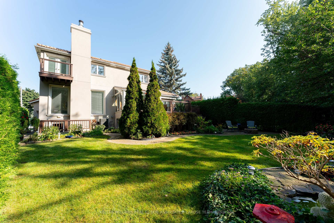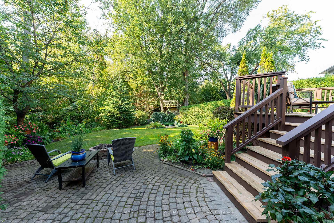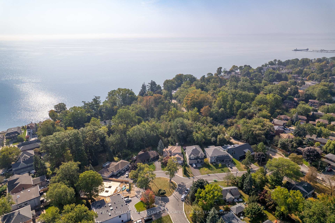$2,350,000
Available - For Sale
Listing ID: W12017587
881 The Greenway N/A , Mississauga, L5G 1P7, Peel
| Welcome to 881 The Greenway, a stunning 4+1 home set on a serene lot backing onto the picturesque Adamson Estate Park, just moments to the lake! This elegant property, situated on a large 70 x 135 ft. beautifully landscaped lot, offers privacy, gorgeous scenery, and is located in the lakeside community of Lakeview. The bright freshly painted interior features oak hardwood flooring, a spacious layout with an abundance of natural light, vaulted and coffered ceilings and crown moulding. The large gourmet kitchen boasts Corian countertops, a walk-in pantry and overlooks a warm and inviting sunroom. The cozy fireplaces in the family and dining rooms complete the charming and relaxing setting. The upper level offers three generous bedrooms, including a primary suite with a walk-in closet, balcony, and spa-like ensuite with a jacuzzi tub. A versatile main-floor bedroom/den adds flexibility, while the fully finished walkout basement includes a large recreation room, a cold cellar, and a one-bedroom apartment with a full kitchen, bathroom, and private entrance- ideal for extended family or rental income. The oversized two-car garage features 11' ceilings and can be utilized as a convenient workshop. Enjoy a beautiful private backyard filled with mature trees, a lovely pond, a two-level deck and a spacious interlock stone patio- a perfect sunlit escape with the upcoming warm Spring weather! Located just steps from Adamson Estate Waterfront Park, the Lakefront Trail, and Lake Ontario, this exceptional home is also minutes from a marina, beach, restaurants, shopping, and the Port Credit GO Station. This is a rare opportunity to enjoy privacy, luxury, and convenience in a prime lakeside community! |
| Price | $2,350,000 |
| Taxes: | $13783.00 |
| Occupancy: | Owner |
| Address: | 881 The Greenway N/A , Mississauga, L5G 1P7, Peel |
| Lot Size: | 70.80 x 135.00 (Feet) |
| Directions/Cross Streets: | Lakeshore Road E. & Enola |
| Rooms: | 8 |
| Rooms +: | 3 |
| Bedrooms: | 4 |
| Bedrooms +: | 1 |
| Kitchens: | 2 |
| Family Room: | T |
| Basement: | Finished wit, Separate Ent |
| Level/Floor | Room | Length(m) | Width(m) | Descriptions | |
| Room 1 | Main | Living | 5.9 | 4.1 | Hardwood Floor, 2 Way Fireplace, Large Window |
| Room 2 | Main | Living Ro | 5.9 | 4.1 | Hardwood Floor, 2 Way Fireplace, Large Window |
| Room 3 | Main | Dining Ro | 4.9 | 3.4 | Hardwood Floor, 2 Way Fireplace, Formal Rm |
| Room 4 | Main | Kitchen | 4.8 | 3.8 | Tile Floor, Eat-in Kitchen, B/I Shelves |
| Room 5 | Main | Breakfast | 3.9 | 2.3 | Tile Floor, Skylight, Overlooks Backyard |
| Room 6 | Main | Family Ro | 5.4 | 4.4 | Pot Lights, Fireplace, Overlooks Backyard |
| Room 7 | Main | Bedroom | 3.3 | 3.1 | Hardwood Floor, Window, Closet |
| Room 8 | Second | Primary B | 6.6 | 3.8 | 5 Pc Ensuite, W/O To Balcony, Large Window |
| Room 9 | Second | Bedroom 2 | 4.1 | 3.1 | Broadloom, Window, Closet |
| Room 10 | Second | Bedroom 3 | 3.4 | 3.1 | Broadloom, Window, Closet |
| Room 11 | Lower | Recreatio | 10.8 | 4.1 | Finished, Window, Pot Lights |
| Room 12 | Lower | Family Ro | 6.5 | 6.3 | Finished, Window, Walk-Out |
| Room 13 | Lower | Kitchen | 4.1 | 2.6 | Tile Floor, Centre Island, Backsplash |
| Room 14 | Lower | Bedroom | 3.9 | 3.5 | Finished, Window, Closet |
| Washroom Type | No. of Pieces | Level |
| Washroom Type 1 | 5 | |
| Washroom Type 2 | 3 | |
| Washroom Type 3 | 2 | |
| Washroom Type 4 | 5 | |
| Washroom Type 5 | 3 | |
| Washroom Type 6 | 2 | |
| Washroom Type 7 | 0 | |
| Washroom Type 8 | 0 | |
| Washroom Type 9 | 5 | |
| Washroom Type 10 | 3 | |
| Washroom Type 11 | 2 | |
| Washroom Type 12 | 0 | |
| Washroom Type 13 | 0 | |
| Washroom Type 14 | 5 | |
| Washroom Type 15 | 3 | |
| Washroom Type 16 | 2 | |
| Washroom Type 17 | 0 | |
| Washroom Type 18 | 0 |
| Total Area: | 0.00 |
| Property Type: | Detached |
| Style: | 2-Storey |
| Exterior: | Stucco (Plaster) |
| Garage Type: | Attached |
| (Parking/)Drive: | Private |
| Drive Parking Spaces: | 4 |
| Park #1 | |
| Parking Type: | Private |
| Park #2 | |
| Parking Type: | Private |
| Pool: | None |
| Approximatly Square Footage: | 2500-3000 |
| Property Features: | Wooded/Treed, Park, Park, Public Transit, School, Wooded/Treed |
| CAC Included: | N |
| Water Included: | N |
| Cabel TV Included: | N |
| Common Elements Included: | N |
| Heat Included: | N |
| Parking Included: | N |
| Condo Tax Included: | N |
| Building Insurance Included: | N |
| Fireplace/Stove: | Y |
| Heat Source: | Gas |
| Heat Type: | Forced Air |
| Central Air Conditioning: | Central Air |
| Central Vac: | Y |
| Laundry Level: | Syste |
| Ensuite Laundry: | F |
| Sewers: | Sewer |
$
%
Years
This calculator is for demonstration purposes only. Always consult a professional
financial advisor before making personal financial decisions.
| Although the information displayed is believed to be accurate, no warranties or representations are made of any kind. |
| KELLER WILLIAMS REAL ESTATE ASSOCIATES, LAROSE TEAM |
|
|

Sean Kim
Broker
Dir:
416-998-1113
Bus:
905-270-2000
Fax:
905-270-0047
| Virtual Tour | Book Showing | Email a Friend |
Jump To:
At a Glance:
| Type: | Freehold - Detached |
| Area: | Peel |
| Municipality: | Mississauga |
| Neighbourhood: | Lakeview |
| Style: | 2-Storey |
| Lot Size: | 70.80 x 135.00(Feet) |
| Tax: | $13,783 |
| Beds: | 4+1 |
| Baths: | 4 |
| Fireplace: | Y |
| Pool: | None |
Locatin Map:
Payment Calculator:

