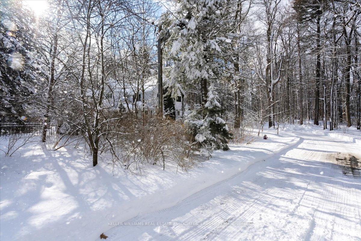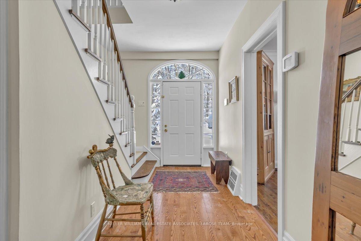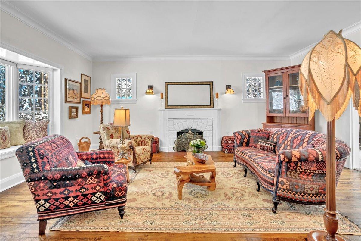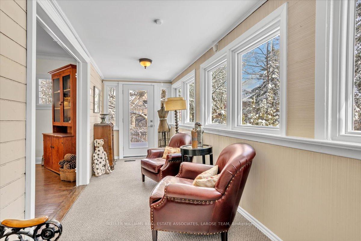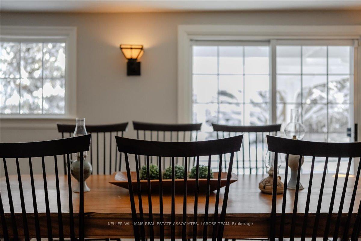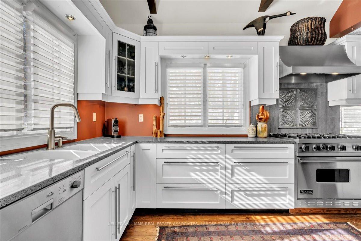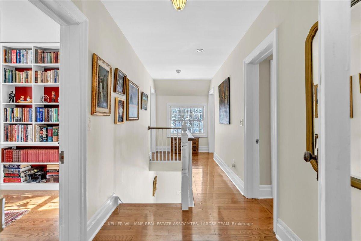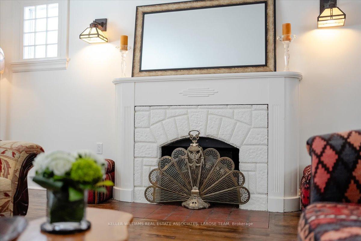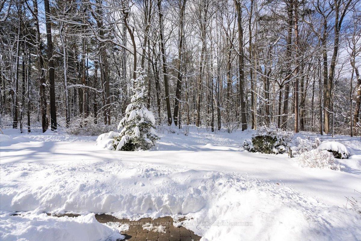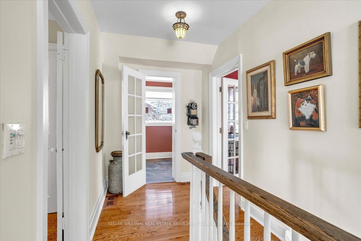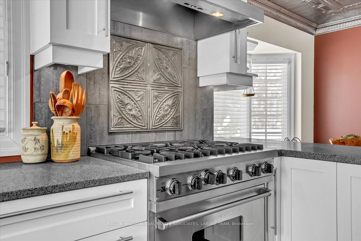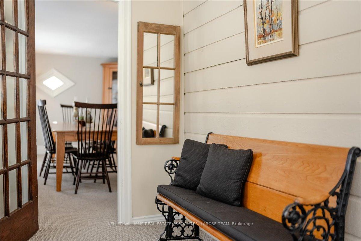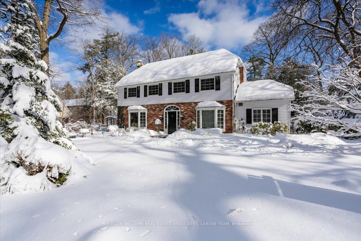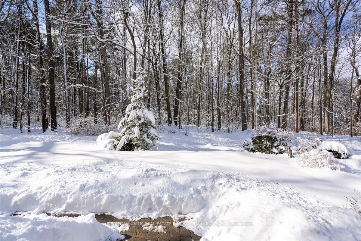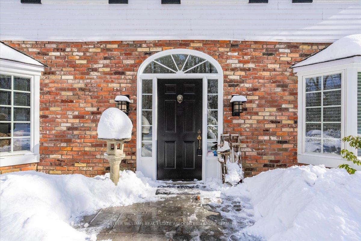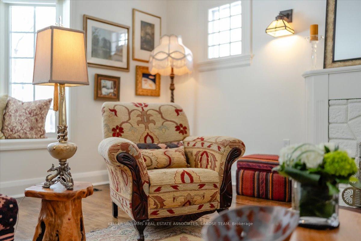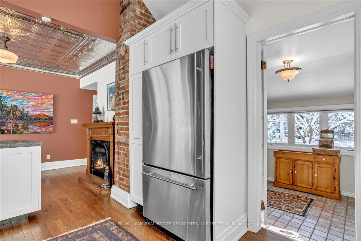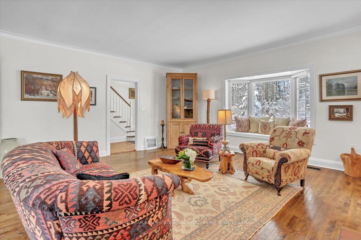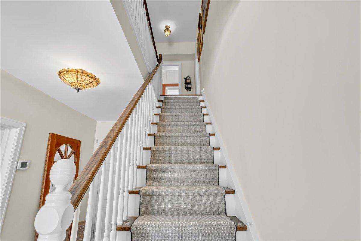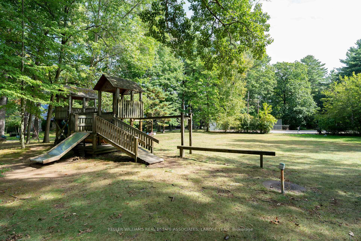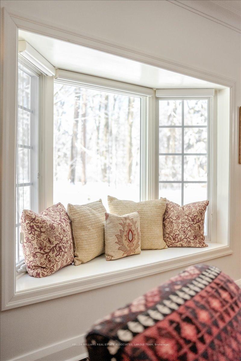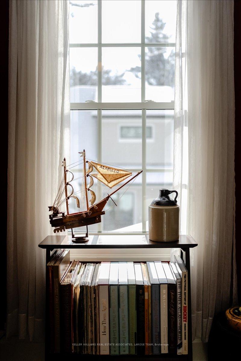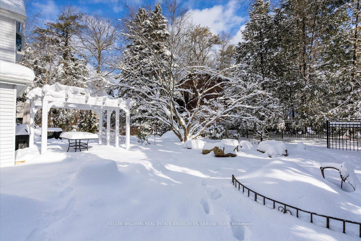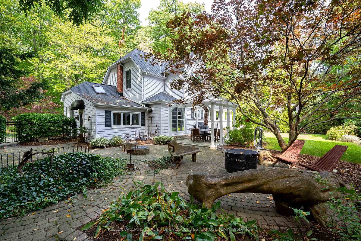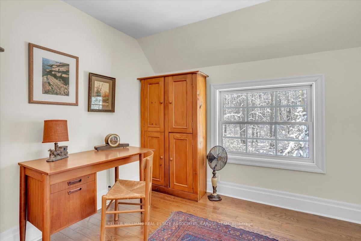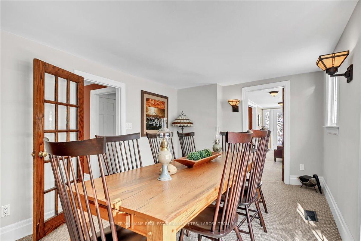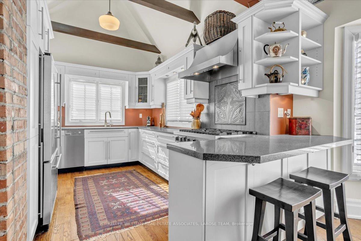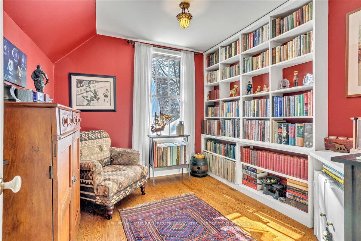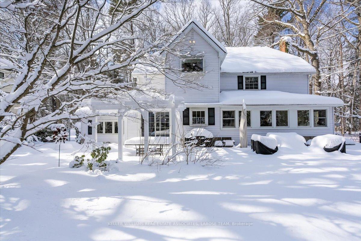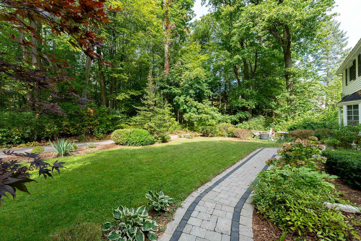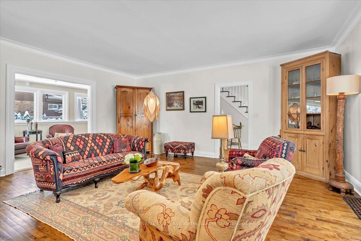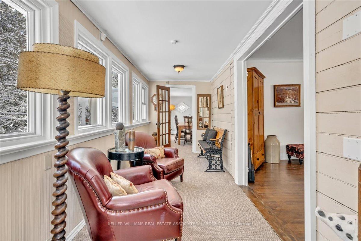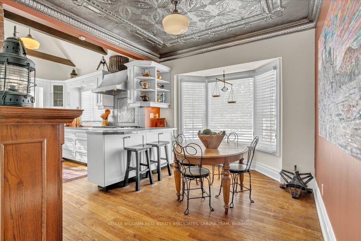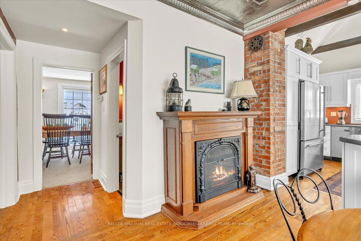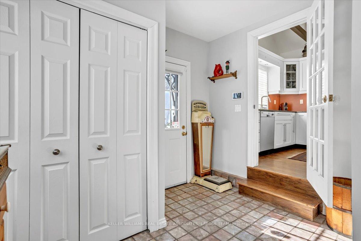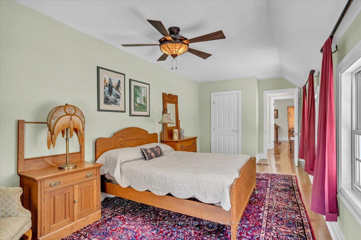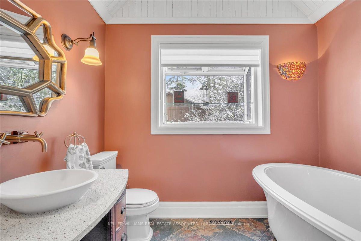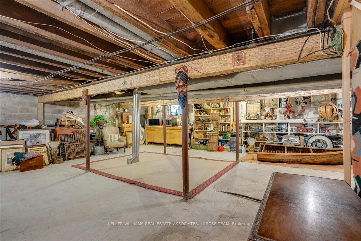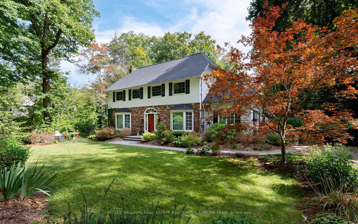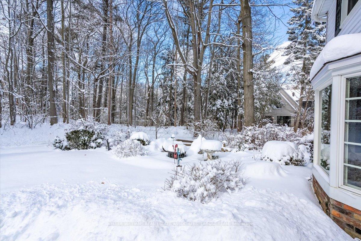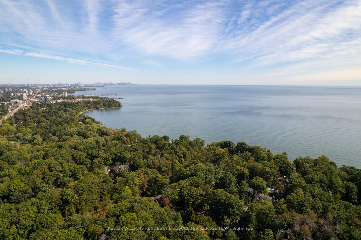$2,395,000
Available - For Sale
Listing ID: W11973725
990 Roper Ave , Mississauga, L5H 1B7, Ontario
| Fabulous 4 Bedroom Century Home in Exclusive Lorne Park Estates- a private enclave on 80 acres of forested woodlands bordering Lake Ontario. Annual fee of approximately $850 includes membership to an exclusive park with tennis courts, playground, access to the beach and covers road and common land maintenance. This impeccably maintained home is situated on a 100 x 100 ft. lot surrounded by mature trees, and features hardwood flooring, a spacious layout, a bay window in the living area, two fireplaces, exposed brick and main floor laundry. The large professionally-designed eat-in kitchen has cathedral ceilings, a skylight, a breakfast bar, granite/polymer counters, and rustic beams- creating a warm and inviting setting. The four upper level bedrooms are spacious, and have oversized windows that allow lots of natural light. Enjoy lush, professionally landscaped grounds, interlocking brick patios, and a serene setting surrounded by a forest of trees. Located on a private road in the rarely offered Lorne Park community, this one-of-a-kind New England-inspired property exudes charm and timeless character, boasting over a century of history- just steps from the lake, nature, and private beaches. |
| Price | $2,395,000 |
| Taxes: | $9705.00 |
| Address: | 990 Roper Ave , Mississauga, L5H 1B7, Ontario |
| Lot Size: | 100.00 x 100.00 (Feet) |
| Directions/Cross Streets: | Lorne Park Estates |
| Rooms: | 9 |
| Bedrooms: | 4 |
| Bedrooms +: | |
| Kitchens: | 1 |
| Family Room: | N |
| Basement: | Unfinished |
| Level/Floor | Room | Length(m) | Width(m) | Descriptions | |
| Room 1 | Main | Living | 5.79 | 5.39 | Hardwood Floor, Crown Moulding, Fireplace |
| Room 2 | Main | Dining | 5.02 | 2.95 | Separate Rm, French Doors, Walk-Out |
| Room 3 | Main | Kitchen | 6.7 | 3.38 | Hardwood Floor, Skylight, Vaulted Ceiling |
| Room 4 | Main | Breakfast | 6.12 | 2.01 | Bay Window, Fireplace, Stainless Steel Appl |
| Room 5 | Main | Sunroom | 3.59 | 3.04 | Broadloom, French Doors, Separate Rm |
| Room 6 | 2nd | Prim Bdrm | 6.15 | 2.83 | Hardwood Floor, Closet, Window |
| Room 7 | 2nd | 2nd Br | 6.15 | 2.92 | Hardwood Floor, Closet, Window |
| Room 8 | 2nd | 3rd Br | 3.04 | 2.92 | Hardwood Floor, Closet, Window |
| Room 9 | 2nd | 4th Br | 3.04 | 2.83 | Hardwood Floor, Closet, Window |
| Washroom Type | No. of Pieces | Level |
| Washroom Type 1 | 3 |
| Approximatly Age: | 100+ |
| Property Type: | Detached |
| Style: | 2-Storey |
| Exterior: | Alum Siding, Brick |
| Garage Type: | None |
| (Parking/)Drive: | Pvt Double |
| Drive Parking Spaces: | 4 |
| Pool: | None |
| Approximatly Age: | 100+ |
| Property Features: | Wooded/Treed |
| Fireplace/Stove: | Y |
| Heat Source: | Gas |
| Heat Type: | Forced Air |
| Central Air Conditioning: | Central Air |
| Central Vac: | N |
| Sewers: | Septic |
| Water: | Municipal |
$
%
Years
This calculator is for demonstration purposes only. Always consult a professional
financial advisor before making personal financial decisions.
| Although the information displayed is believed to be accurate, no warranties or representations are made of any kind. |
| KELLER WILLIAMS REAL ESTATE ASSOCIATES, LAROSE TEAM |
|
|

Sean Kim
Broker
Dir:
416-998-1113
Bus:
905-270-2000
Fax:
905-270-0047
| Virtual Tour | Book Showing | Email a Friend |
Jump To:
At a Glance:
| Type: | Freehold - Detached |
| Area: | Peel |
| Municipality: | Mississauga |
| Neighbourhood: | Lorne Park |
| Style: | 2-Storey |
| Lot Size: | 100.00 x 100.00(Feet) |
| Approximate Age: | 100+ |
| Tax: | $9,705 |
| Beds: | 4 |
| Baths: | 2 |
| Fireplace: | Y |
| Pool: | None |
Locatin Map:
Payment Calculator:

