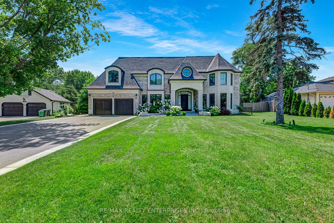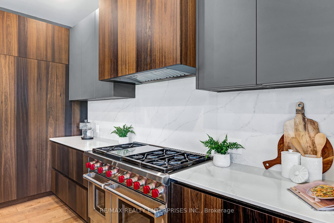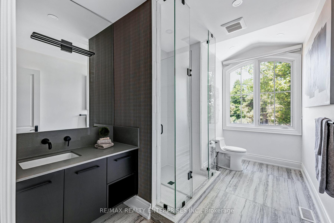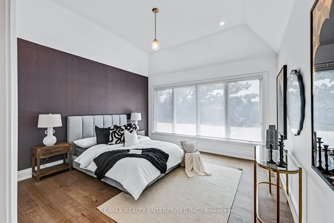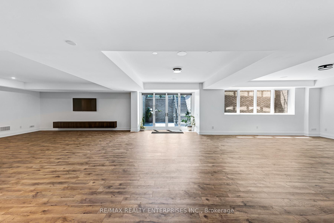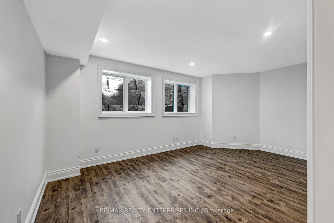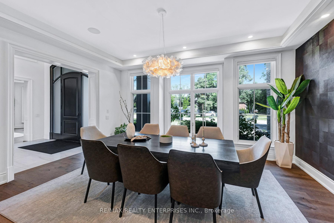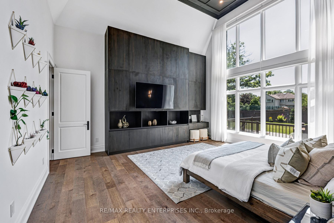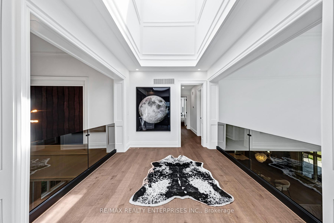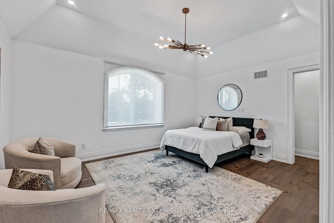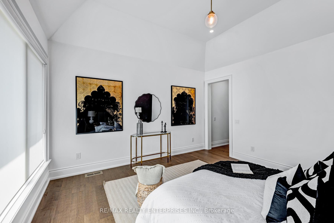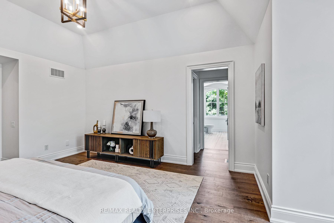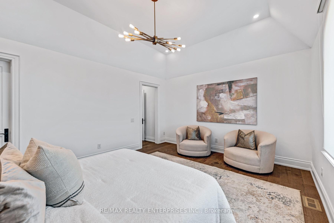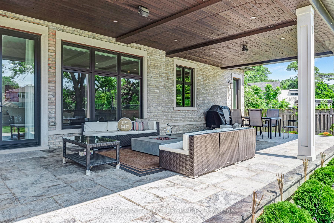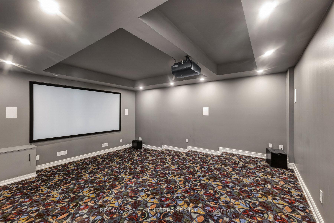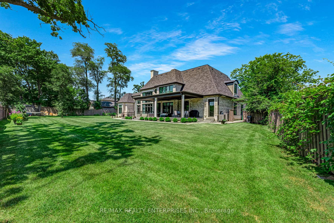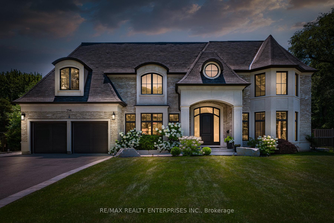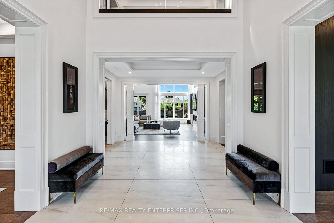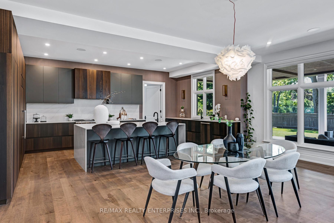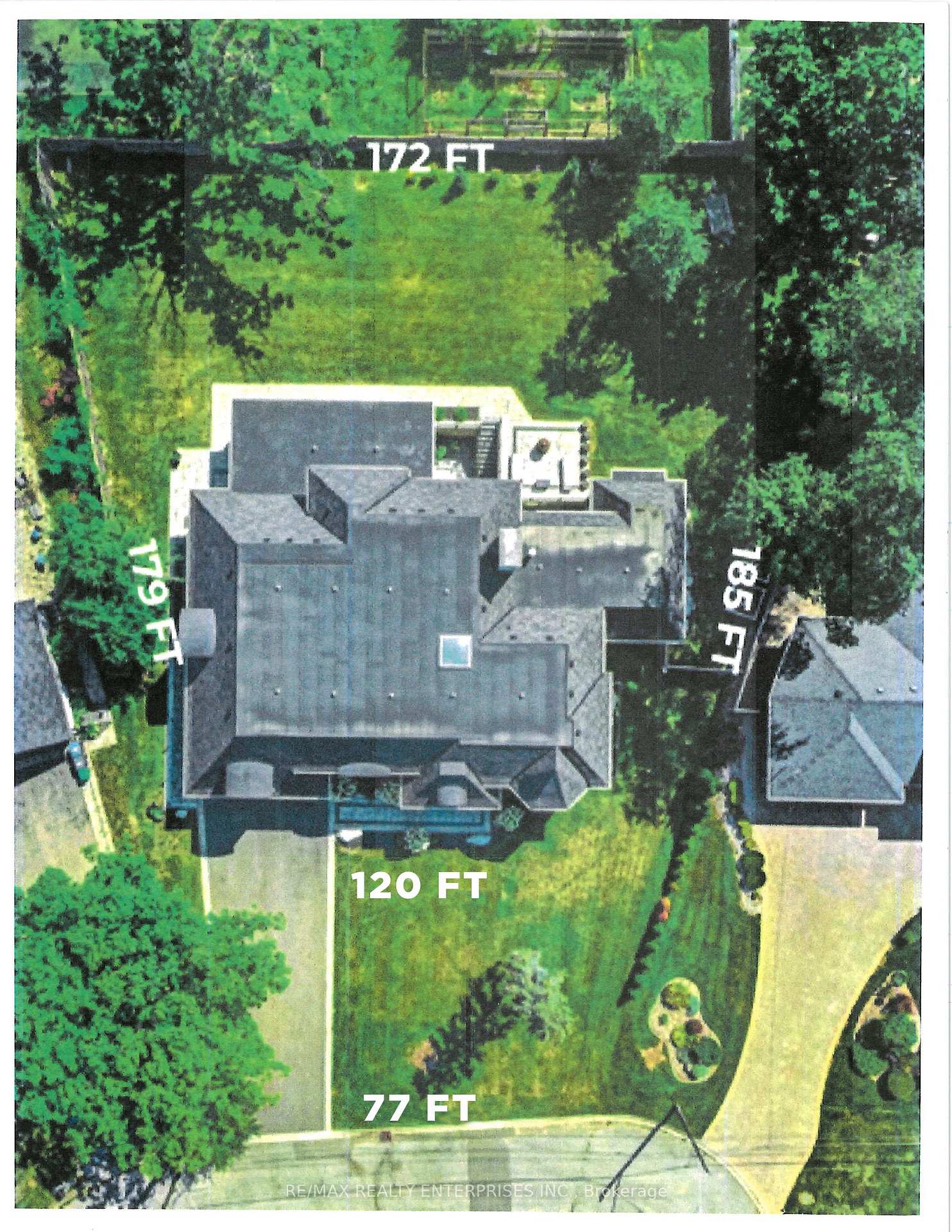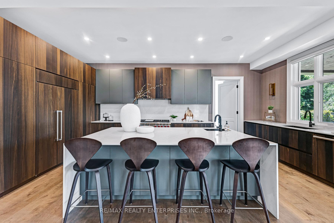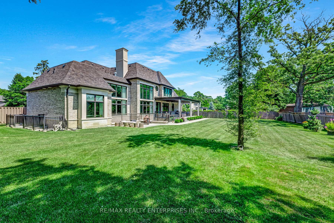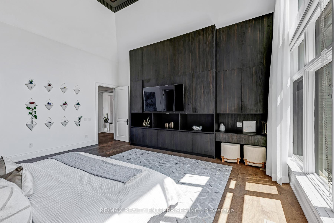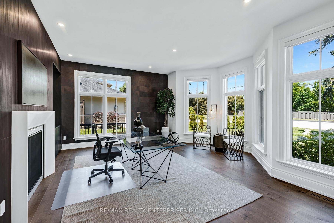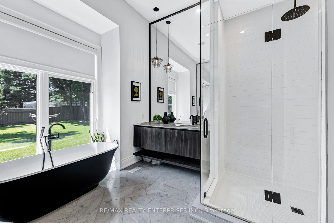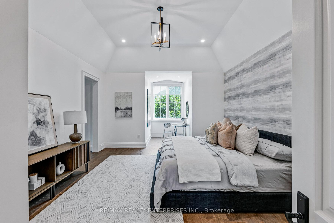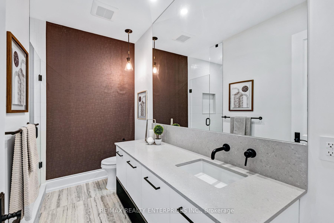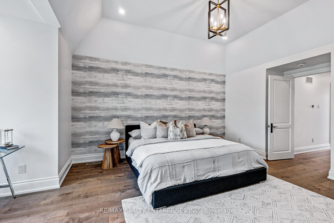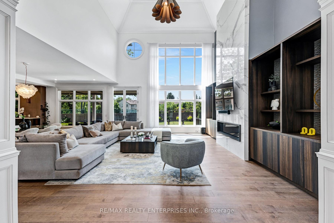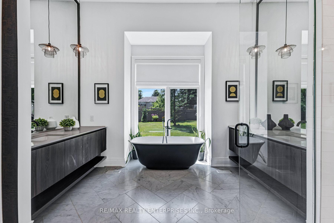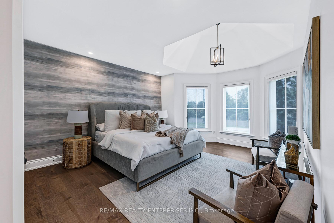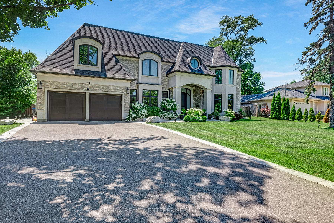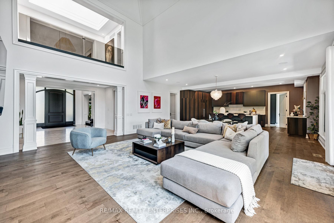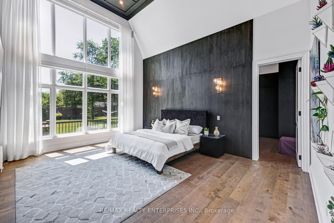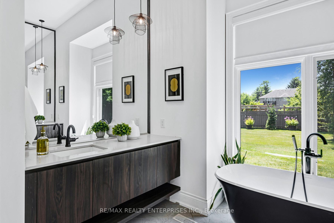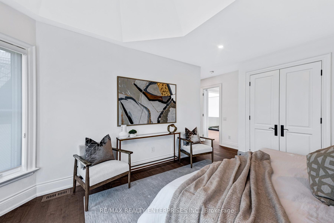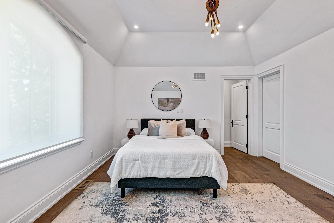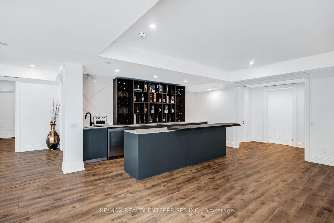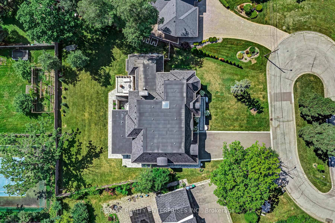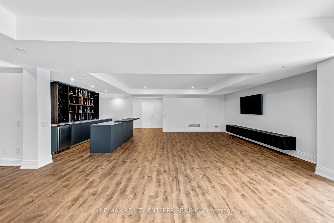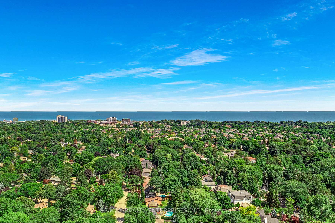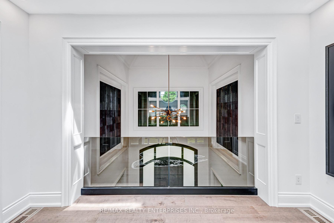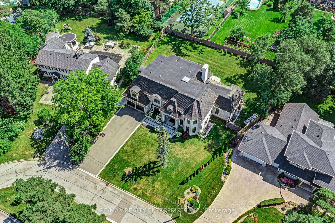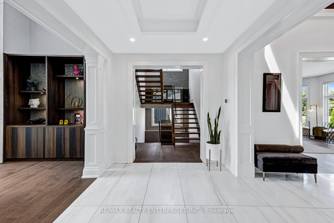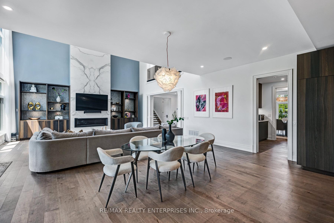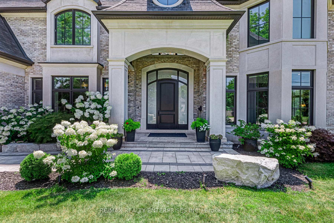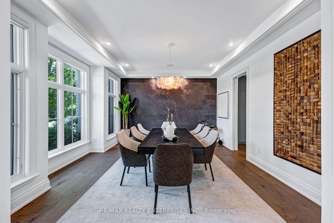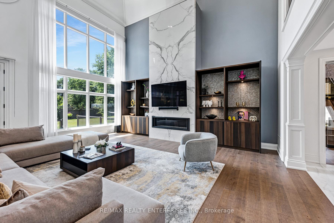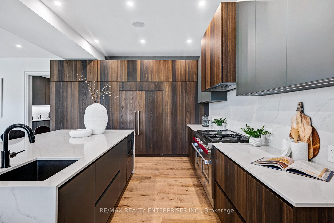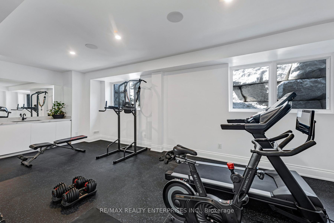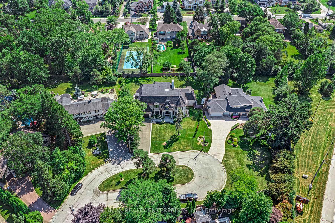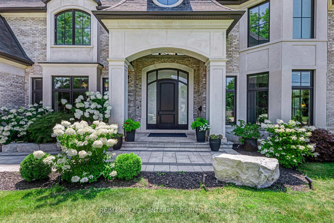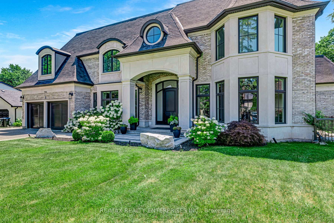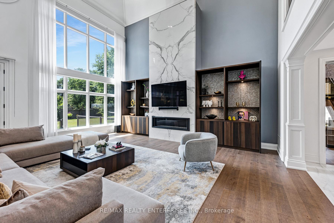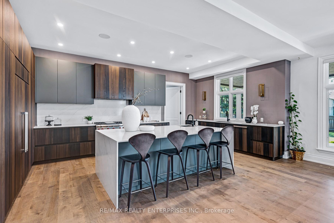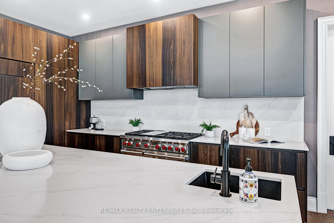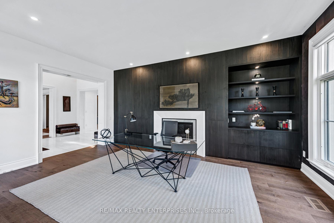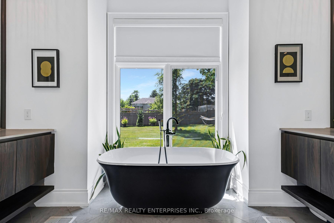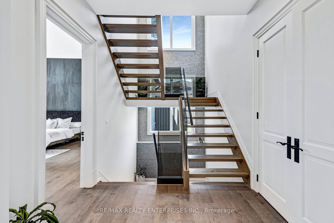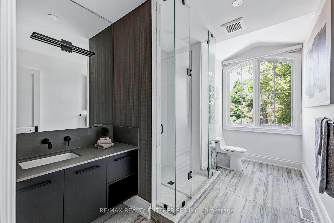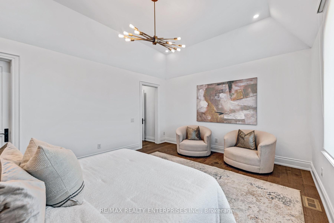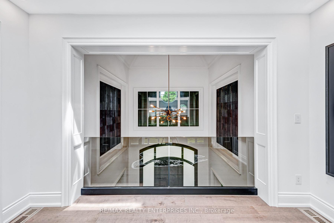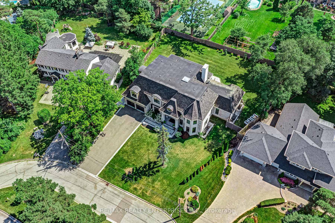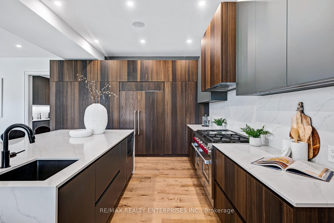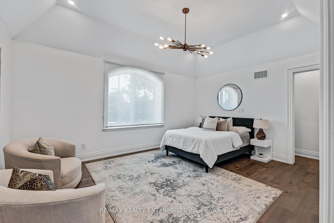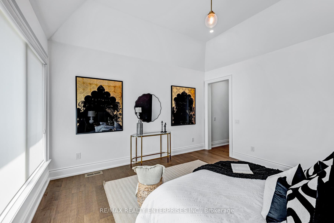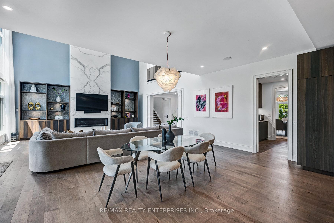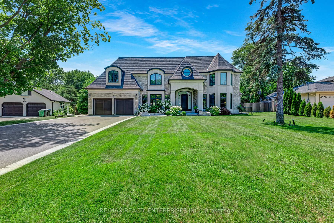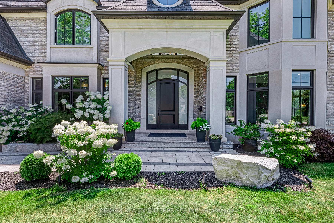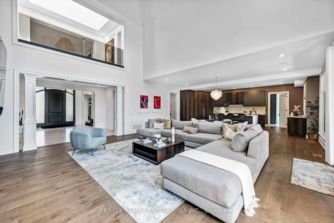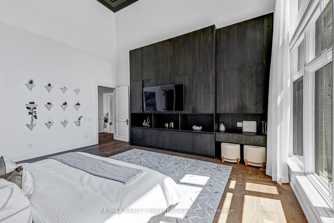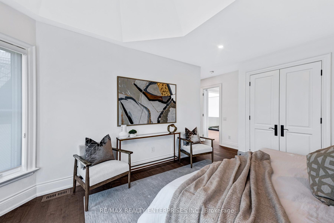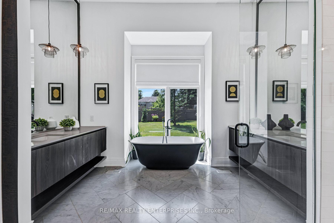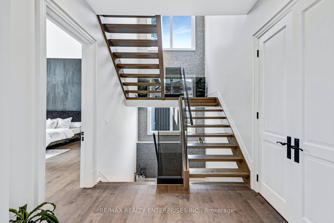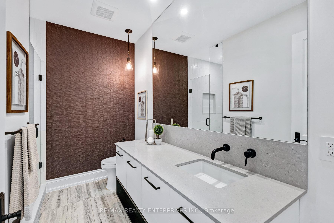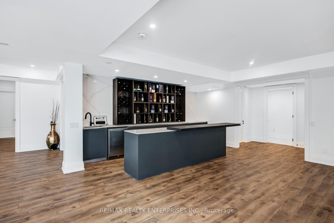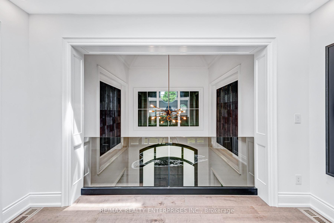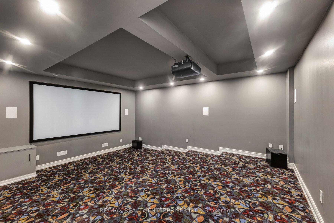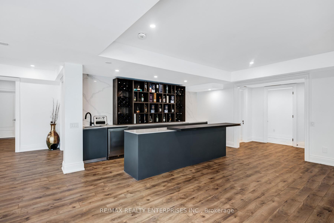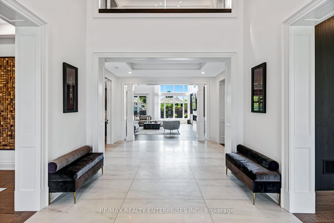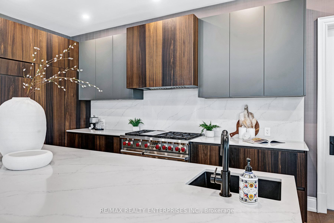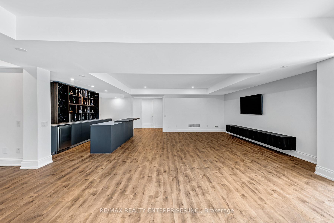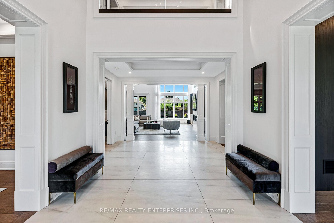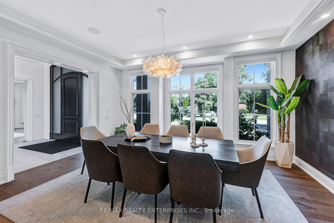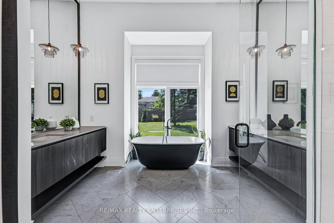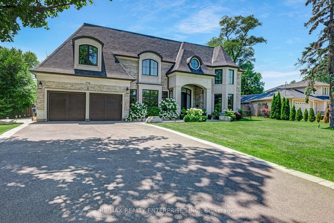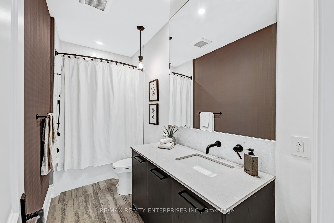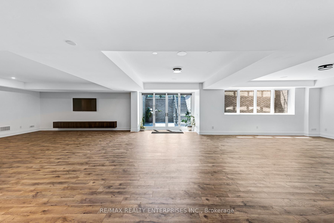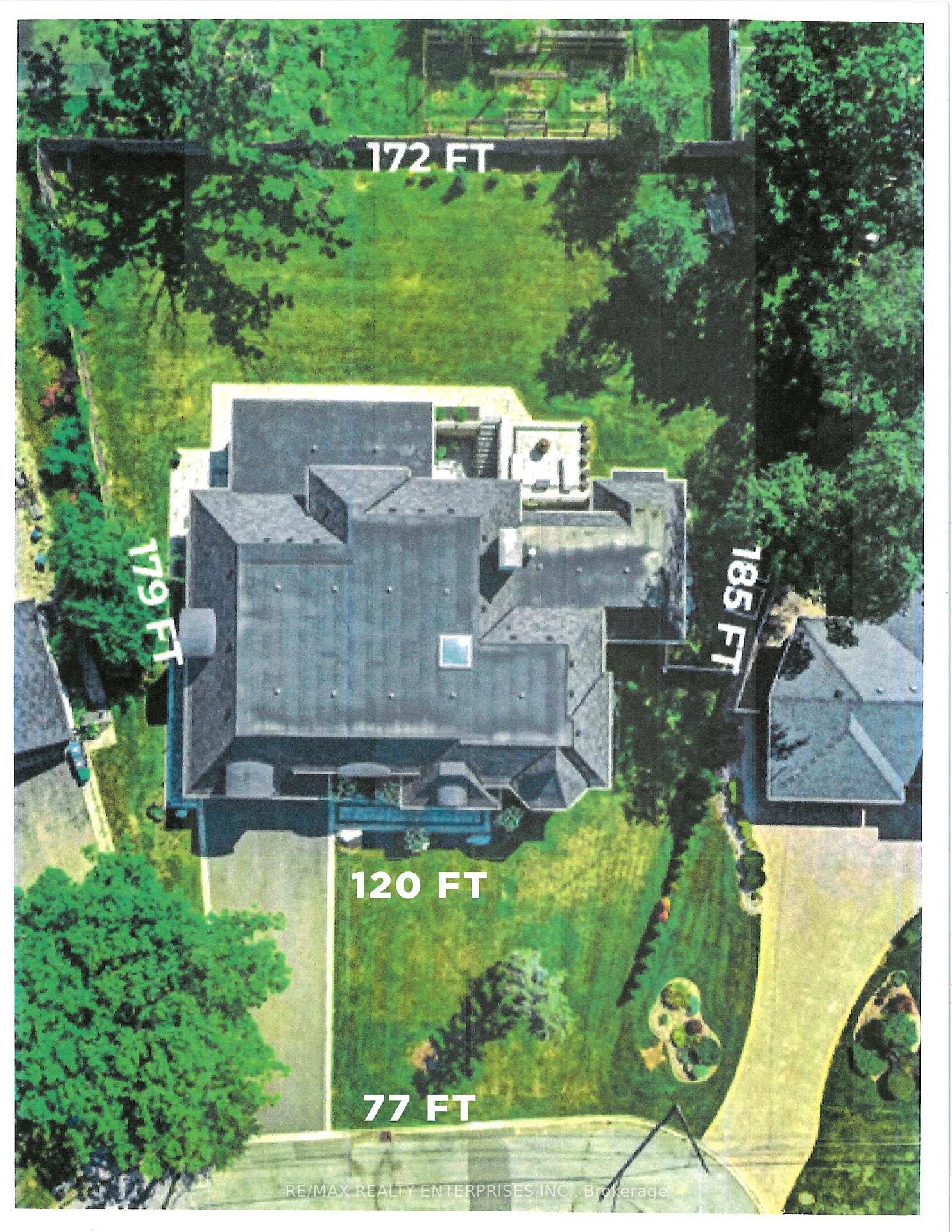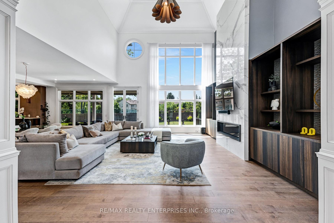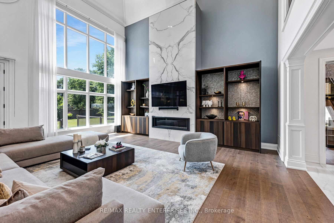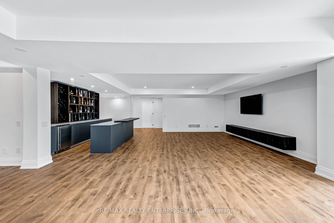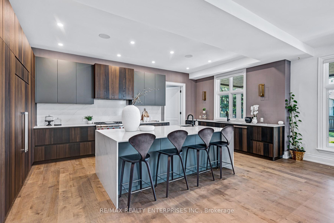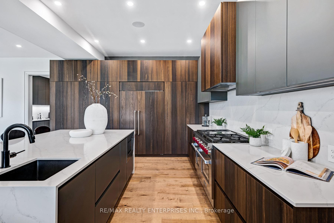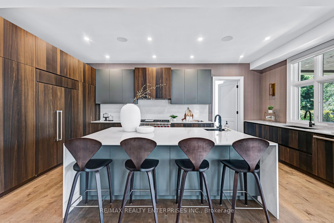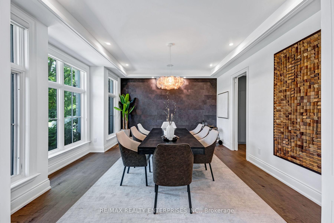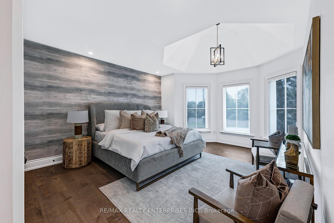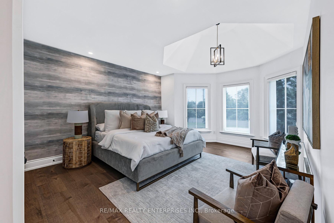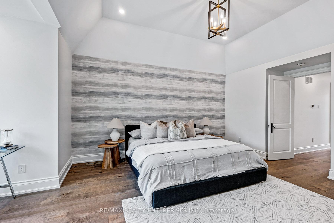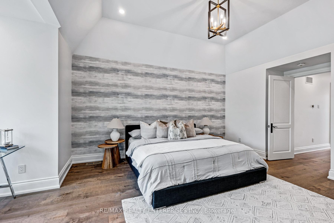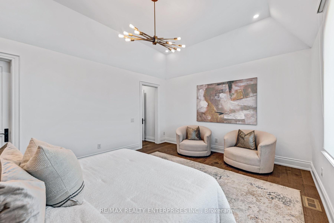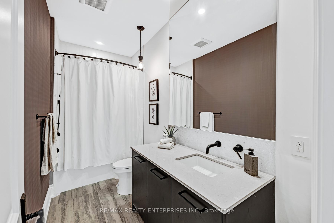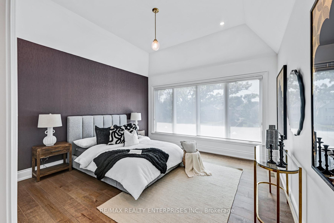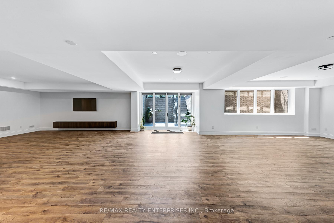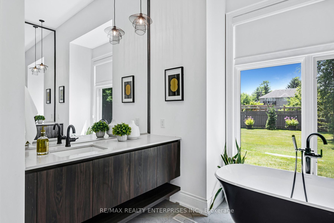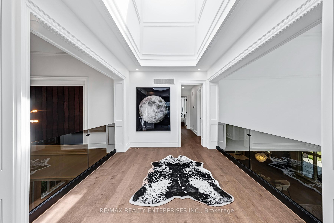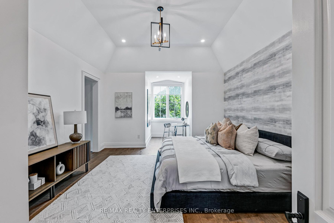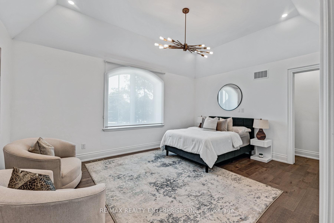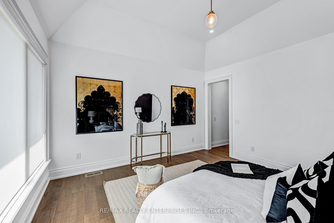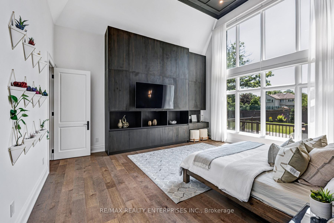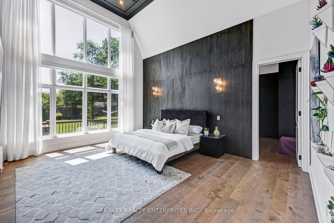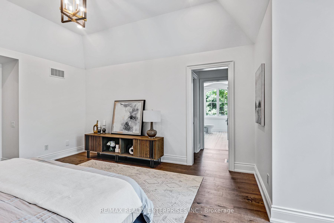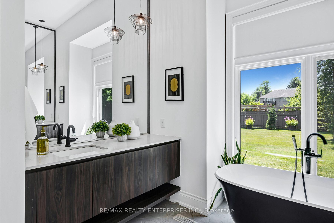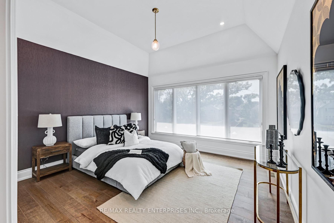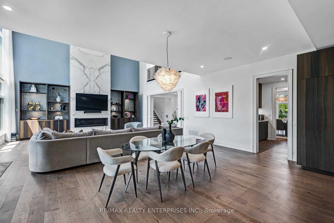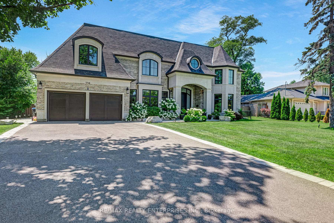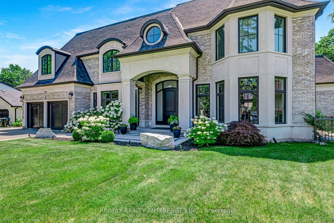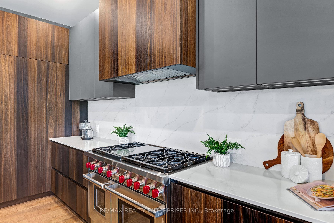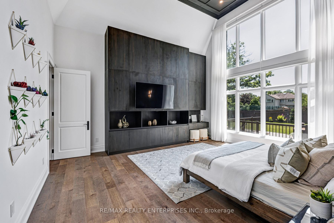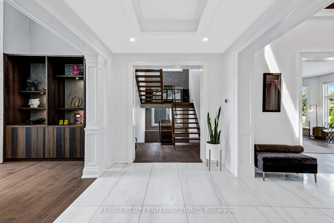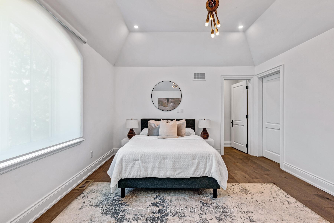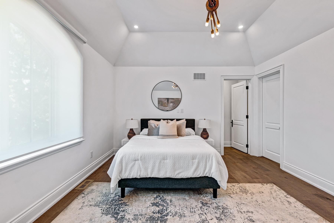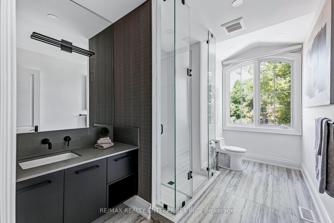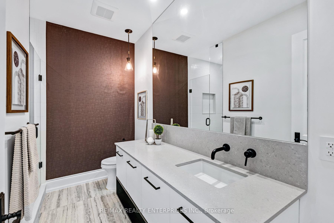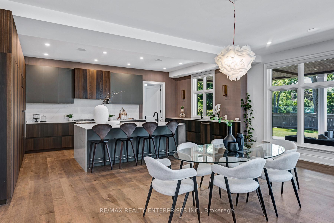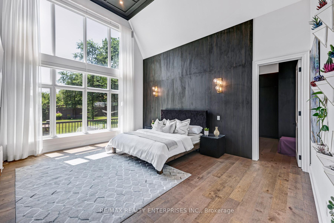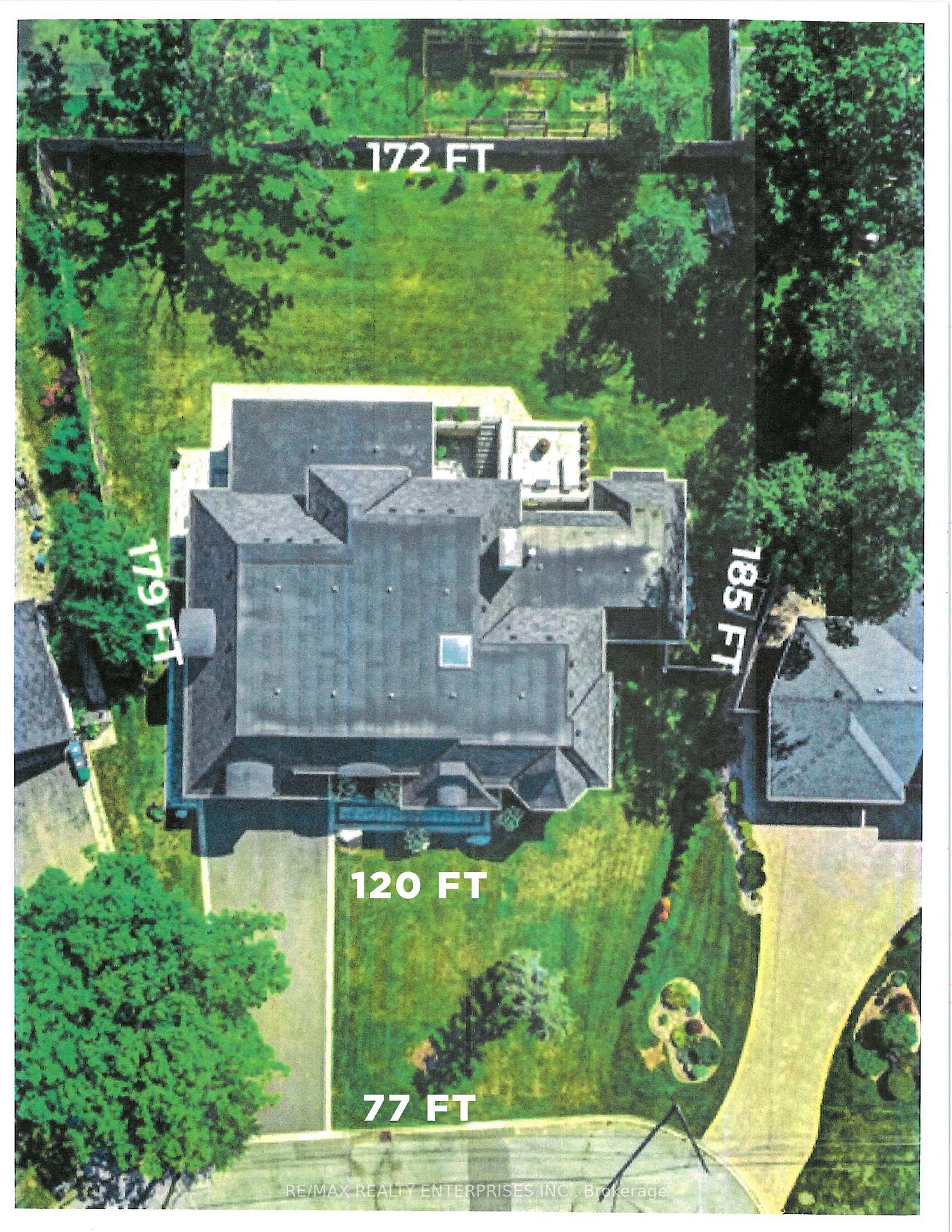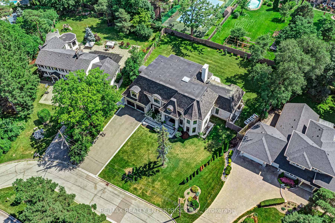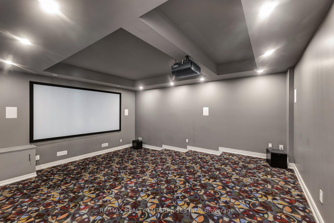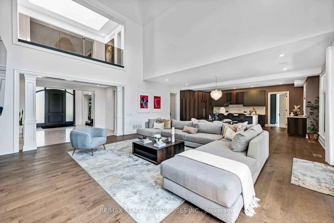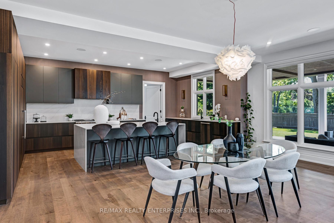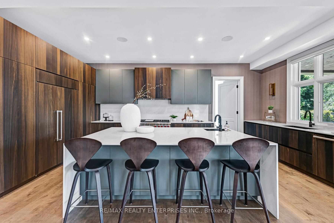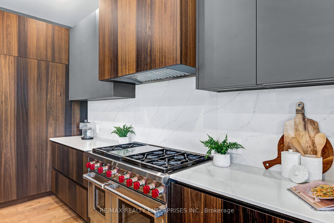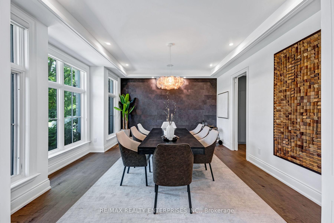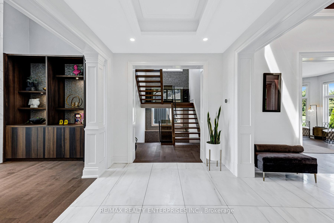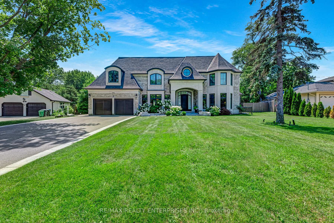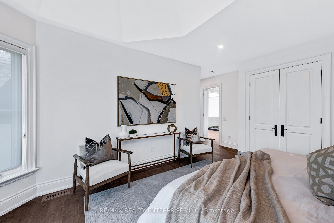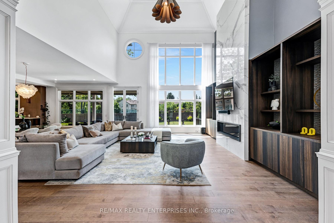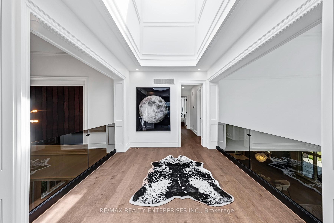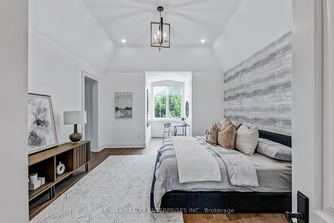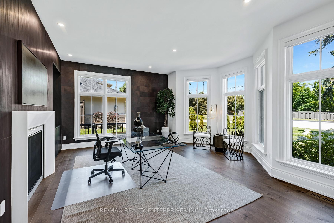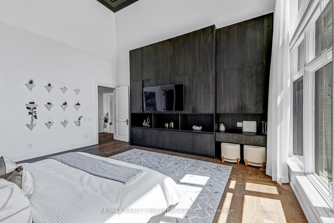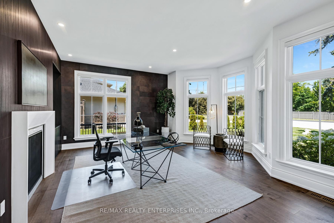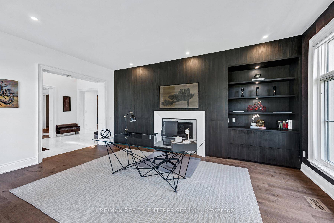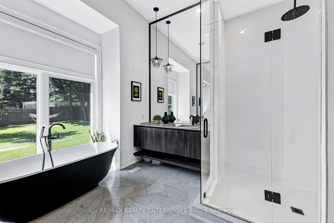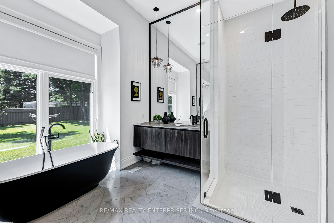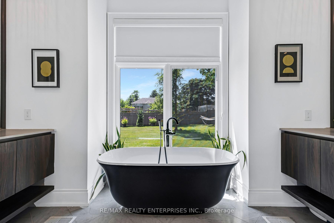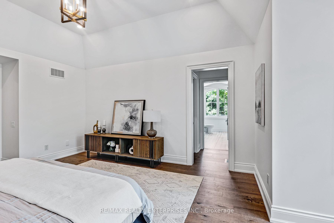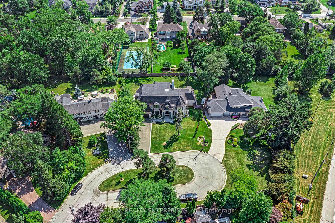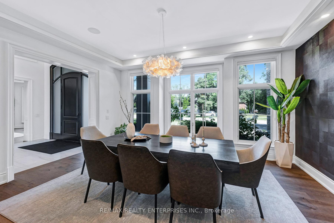$6,988,850
Available - For Sale
Listing ID: W12013391
714 Atoka Driv , Mississauga, L5H 1Y6, Peel
| Welcome to 714 Atoka Drive, an exquisite custom-built French Château estate designed by Bill Hicks Design, exuding charm and sophistication in the prestigious Lorne Park neighbourhood. Nestled on a quiet cul-de-sac, this stunning 5+1 bedroom, 8-bathroom residence offers an impressive 9,893 sq. ft. of total living space & sits on an expansive pie-shaped lot, widening to 172 ft with a grand 120ft across the front of the home. Surrounded by mature trees, this home is the epitome of privacy, luxury, and architectural excellence. The natural limestone & Windham Modular American brick exterior set the stage for a residence that blends old-world charm with modern elegance. A meticulously landscaped front yard boasts a 10-car driveway, a 3-car tandem garage & exterior irrigation and lighting. Inside, soaring 23-ft ceilings in the grand foyer and family room create a breathtaking first impression. High-end finishes, including Mirage oak hardwood flooring, crown moulding, custom millwork & designer lighting, add warmth and refinement throughout. The heart of the home is the gourmet Muti Italian kitchen, featuring Corian countertops, a waterfall island, premium appliances, and a seamless connection to the family room. A rare main-level primary suite offers 18-ft ceilings, a spa-inspired 6-piece ensuite, and a custom-built walk-in closet. The upper level hosts four more generously sized bedrooms, each with ensuites and custom closets. The fully finished lower level is an entertainers dream, boasting a custom bar, a home gym, a home theatre, and a spacious recreation room with a walk-up to the expansive backyard oasis. Outdoor living is redefined with a 37 x 18-ft interlock covered porch, built-in Sonos speakers, a gas BBQ hookup & a fire table connection. Located near top-rated schools, Port Credit & Clarkson Village, Mississauga Golf & Country Club, and major highways, 714 Atoka Drive offers the perfect blend of elegance, comfort & convenience. |
| Price | $6,988,850 |
| Taxes: | $31476.08 |
| Occupancy: | Owner |
| Address: | 714 Atoka Driv , Mississauga, L5H 1Y6, Peel |
| Lot Size: | 77.12 x 185.44 (Feet) |
| Directions/Cross Streets: | Mississauga Rd/South of QEW |
| Rooms: | 15 |
| Rooms +: | 5 |
| Bedrooms: | 5 |
| Bedrooms +: | 1 |
| Kitchens: | 1 |
| Family Room: | T |
| Basement: | Finished, Walk-Up |
| Level/Floor | Room | Length(m) | Width(m) | Descriptions | |
| Room 1 | Main | Great Roo | 7.32 | 6.01 | Hardwood Floor, Gas Fireplace, Built-in Speakers |
| Room 2 | Main | Office | 6.31 | 5.43 | Hardwood Floor, Gas Fireplace, Overlooks Frontyard |
| Room 3 | Main | Dining Ro | 5.67 | 4.9 | Hardwood Floor, Built-in Speakers, Overlooks Frontyard |
| Room 4 | Main | Kitchen | 7.01 | 4.06 | Hardwood Floor, Built-in Speakers, Overlook Patio |
| Room 5 | Main | Breakfast | 7.01 | 3.66 | Hardwood Floor, Built-in Speakers, Overlooks Garden |
| Room 6 | Main | Primary B | 5.75 | 5.15 | Hardwood Floor, 6 Pc Ensuite, Walk-In Closet(s) |
| Room 7 | Second | Bedroom 2 | 5.31 | 4.3 | Hardwood Floor, 4 Pc Ensuite, Walk-In Closet(s) |
| Room 8 | Second | Bedroom 3 | 7.44 | 4.58 | Hardwood Floor, 4 Pc Ensuite, Walk-In Closet(s) |
| Room 9 | Second | Bedroom 4 | 5.95 | 4.18 | Hardwood Floor, 3 Pc Ensuite, Walk-In Closet(s) |
| Room 10 | Second | Bedroom 5 | 4.18 | 3.25 | Hardwood Floor, 3 Pc Ensuite, His and Hers Closets |
| Room 11 | Basement | Bedroom | 5.95 | 4.04 | Laminate, Window, His and Hers Closets |
| Room 12 | Basement | Recreatio | 15.55 | 10.08 | Laminate, Built-in Speakers, 2 Pc Bath |
| Washroom Type | No. of Pieces | Level |
| Washroom Type 1 | 6 | Main |
| Washroom Type 2 | 2 | Main |
| Washroom Type 3 | 4 | 2nd |
| Washroom Type 4 | 3 | Bsmt |
| Washroom Type 5 | 2 | Bsmt |
| Washroom Type 6 | 6 | Main |
| Washroom Type 7 | 2 | Main |
| Washroom Type 8 | 4 | Second |
| Washroom Type 9 | 3 | Basement |
| Washroom Type 10 | 2 | Basement |
| Washroom Type 11 | 6 | Main |
| Washroom Type 12 | 2 | Main |
| Washroom Type 13 | 4 | Second |
| Washroom Type 14 | 3 | Basement |
| Washroom Type 15 | 2 | Basement |
| Total Area: | 0.00 |
| Approximatly Age: | 0-5 |
| Property Type: | Detached |
| Style: | 2-Storey |
| Exterior: | Brick, Stone |
| Garage Type: | Built-In |
| (Parking/)Drive: | Private, P |
| Drive Parking Spaces: | 10 |
| Park #1 | |
| Parking Type: | Private, P |
| Park #2 | |
| Parking Type: | Private |
| Park #3 | |
| Parking Type: | Private Do |
| Pool: | None |
| Approximatly Age: | 0-5 |
| Approximatly Square Footage: | 5000 + |
| Property Features: | Public Trans, School, Public Transit, School |
| CAC Included: | N |
| Water Included: | N |
| Cabel TV Included: | N |
| Common Elements Included: | N |
| Heat Included: | N |
| Parking Included: | N |
| Condo Tax Included: | N |
| Building Insurance Included: | N |
| Fireplace/Stove: | Y |
| Heat Source: | Gas |
| Heat Type: | Forced Air |
| Central Air Conditioning: | Central Air |
| Central Vac: | N |
| Laundry Level: | Syste |
| Ensuite Laundry: | F |
| Sewers: | Sewer |
$
%
Years
This calculator is for demonstration purposes only. Always consult a professional
financial advisor before making personal financial decisions.
| Although the information displayed is believed to be accurate, no warranties or representations are made of any kind. |
| RE/MAX REALTY ENTERPRISES INC. |
|
|

Sean Kim
Broker
Dir:
416-998-1113
Bus:
905-270-2000
Fax:
905-270-0047
| Virtual Tour | Book Showing | Email a Friend |
Jump To:
At a Glance:
| Type: | Freehold - Detached |
| Area: | Peel |
| Municipality: | Mississauga |
| Neighbourhood: | Lorne Park |
| Style: | 2-Storey |
| Lot Size: | 77.12 x 185.44(Feet) |
| Approximate Age: | 0-5 |
| Tax: | $31,476.08 |
| Beds: | 5+1 |
| Baths: | 8 |
| Fireplace: | Y |
| Pool: | None |
Locatin Map:
Payment Calculator:

