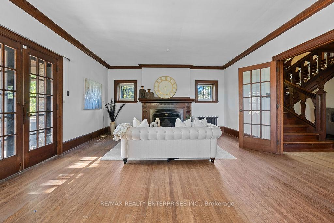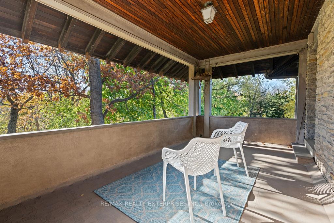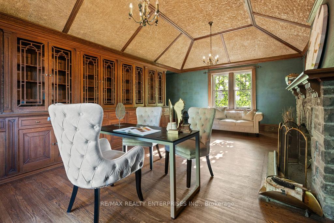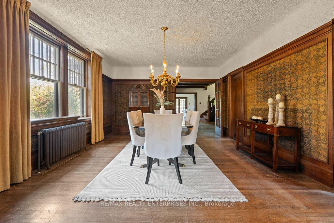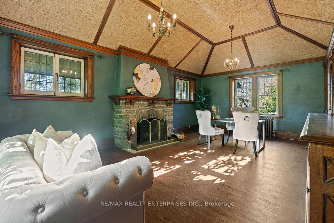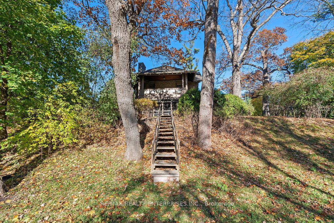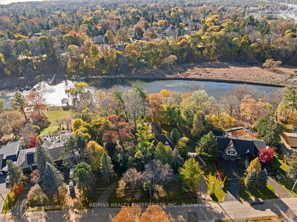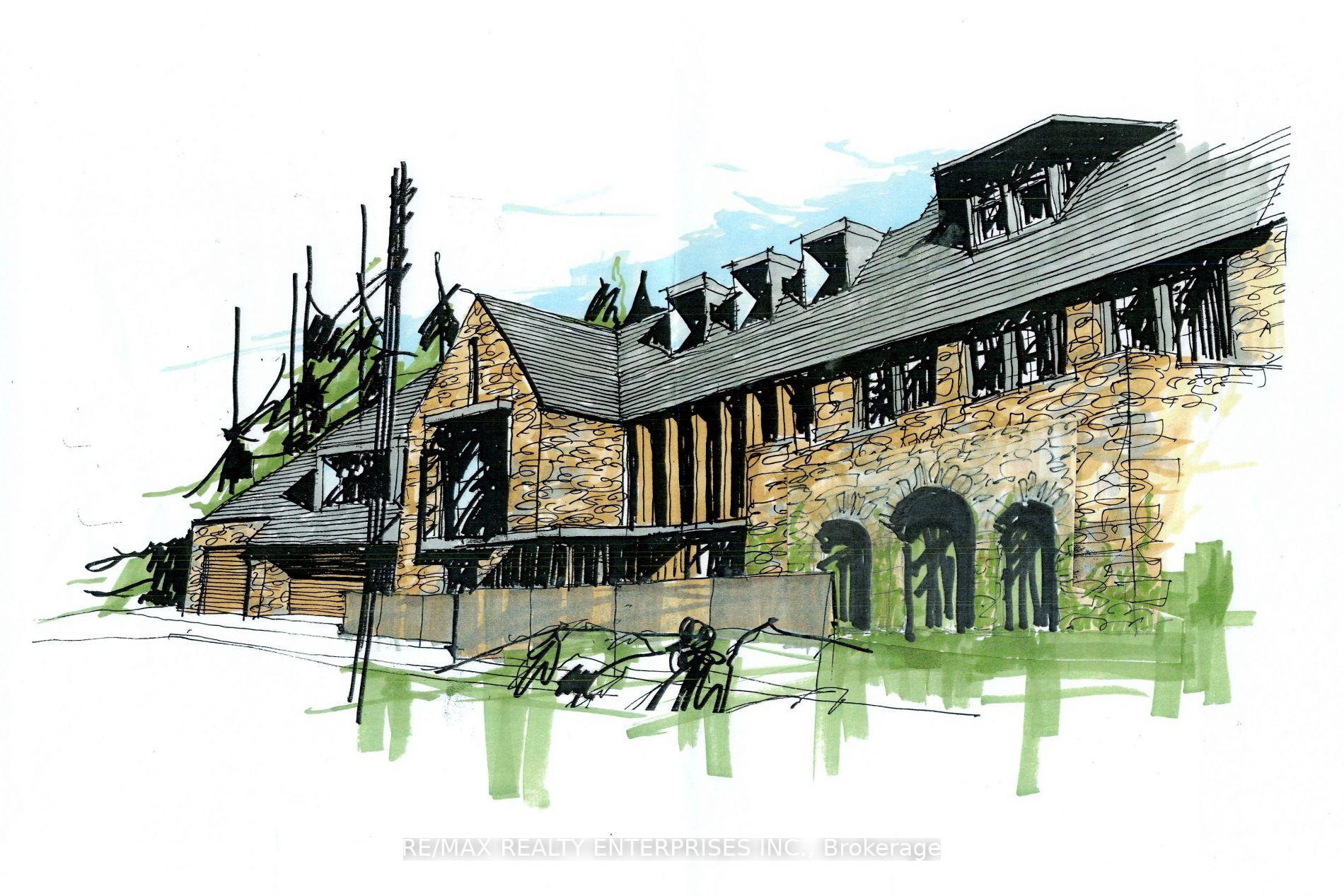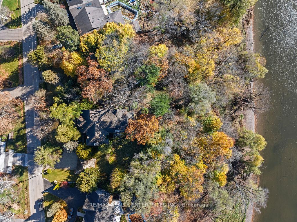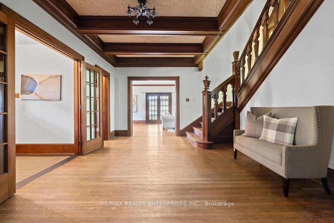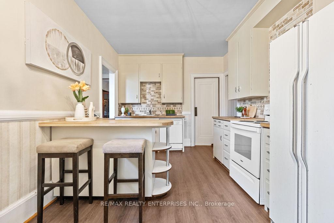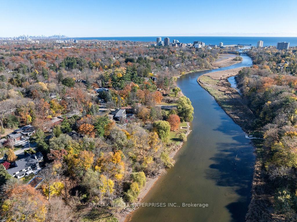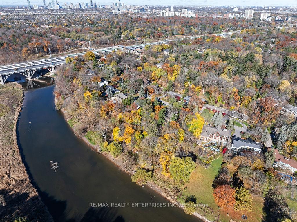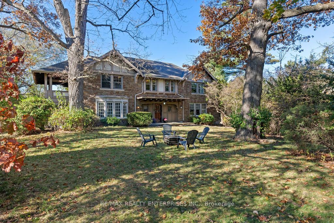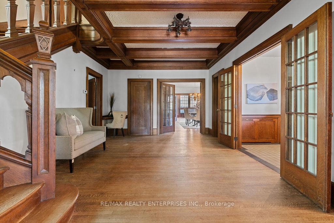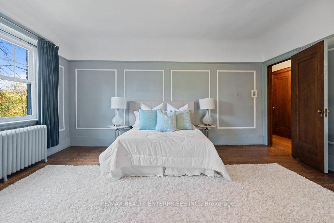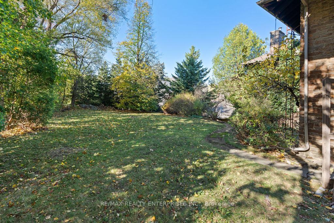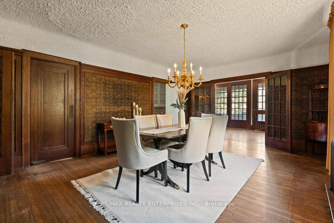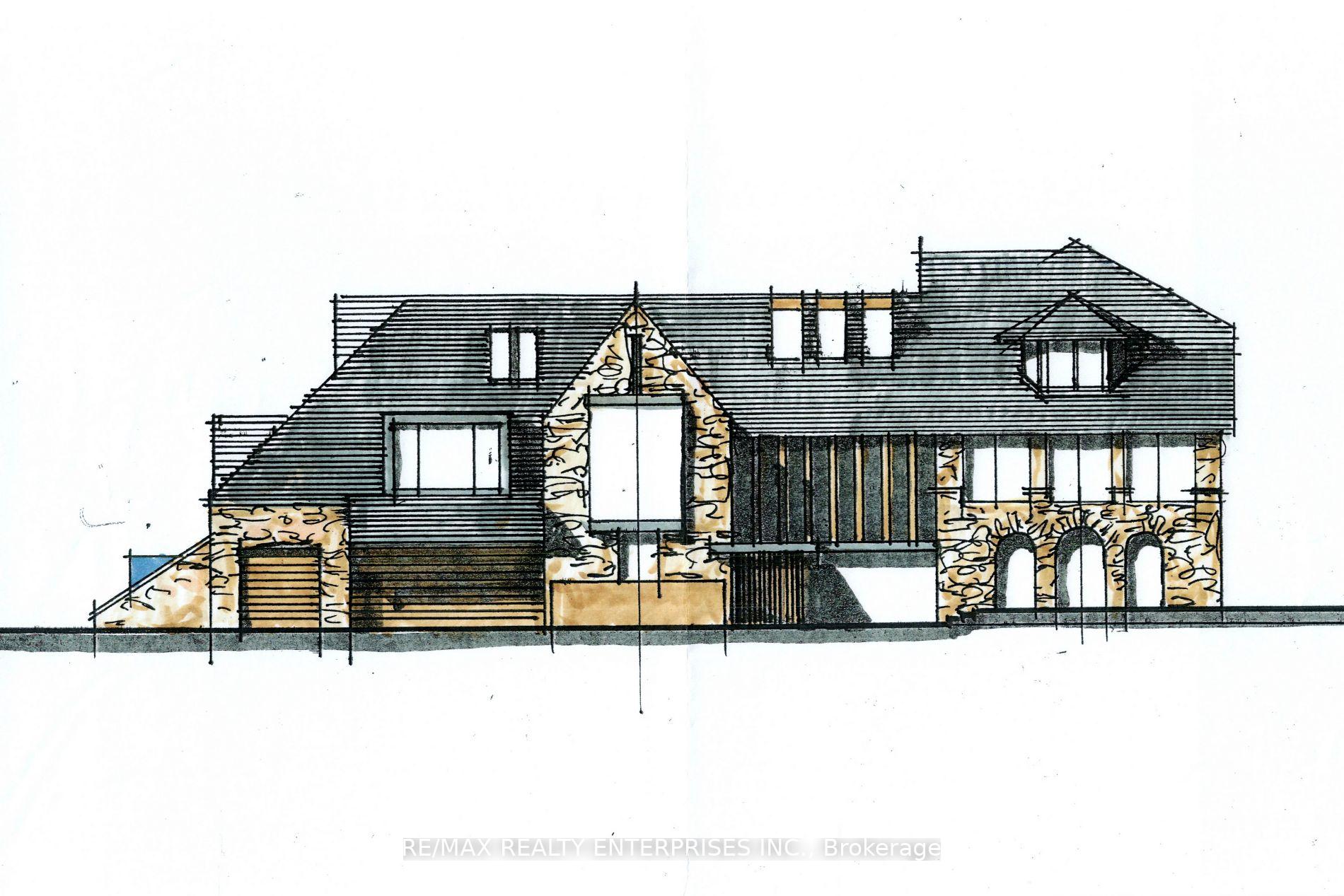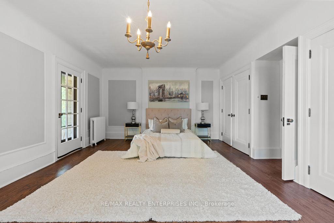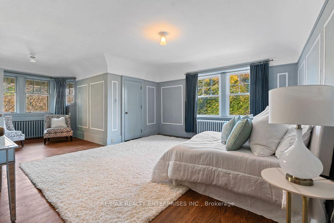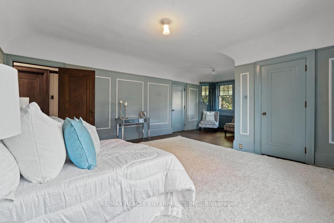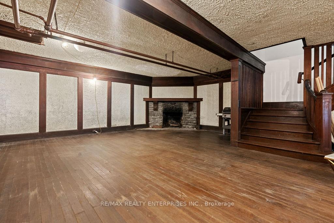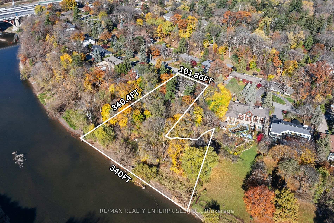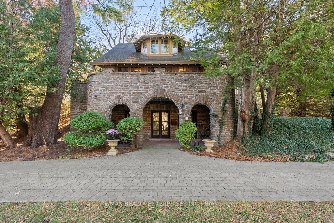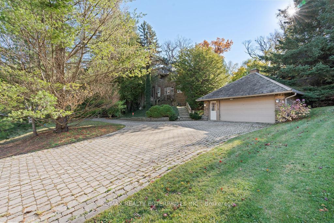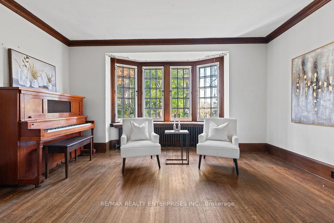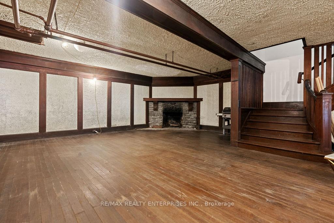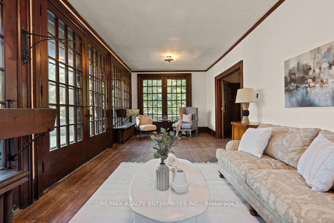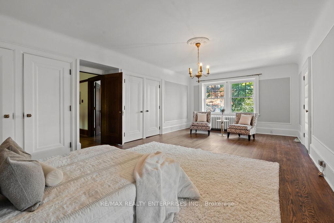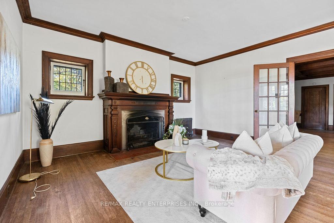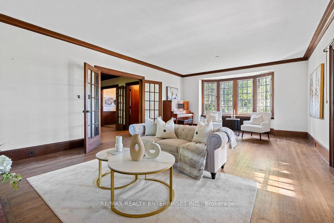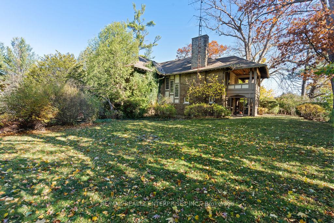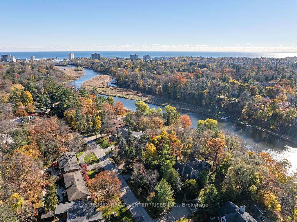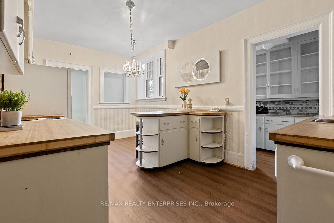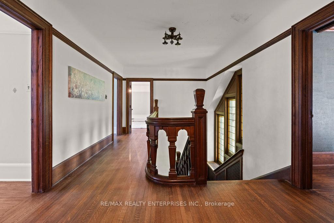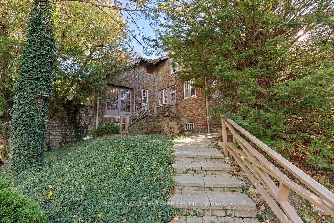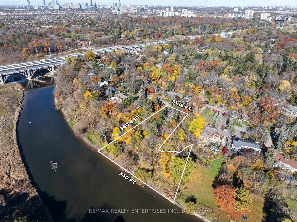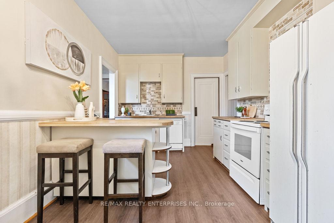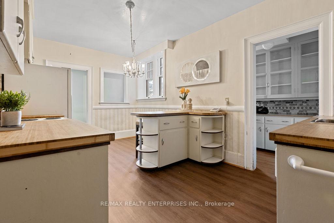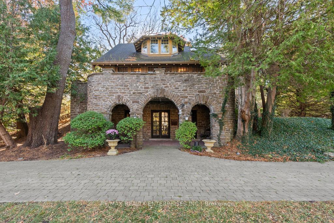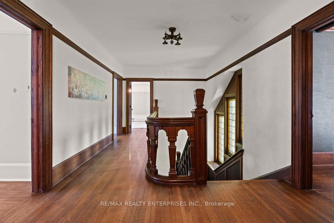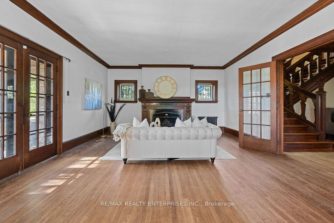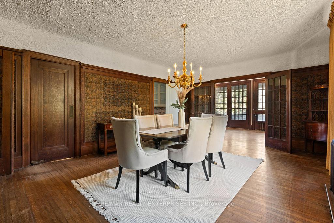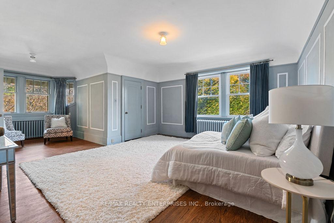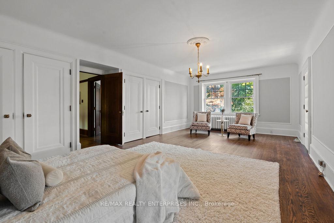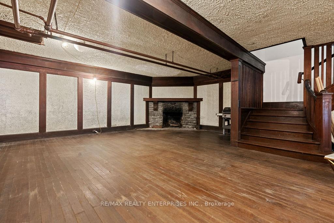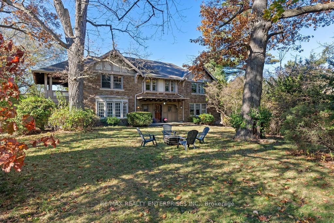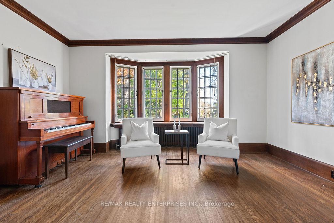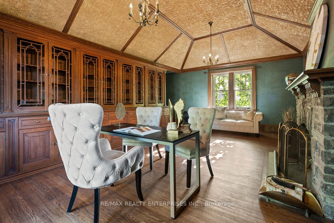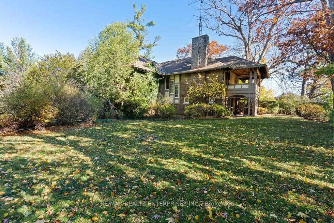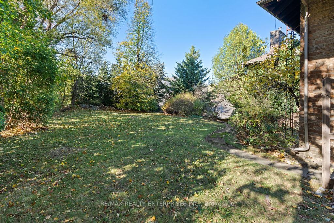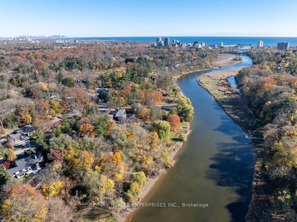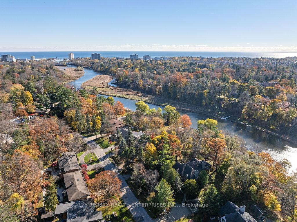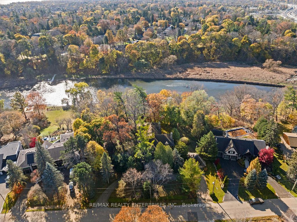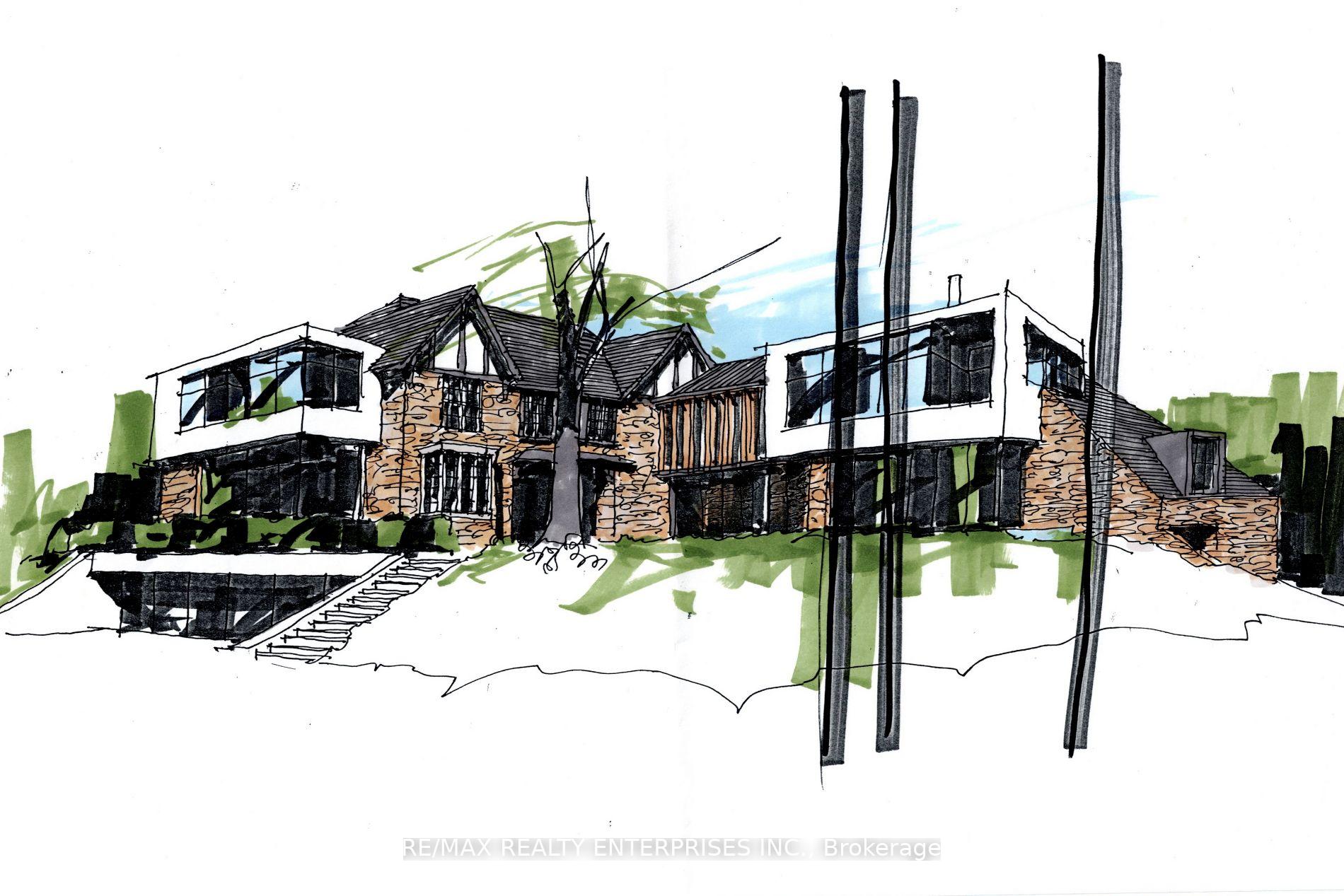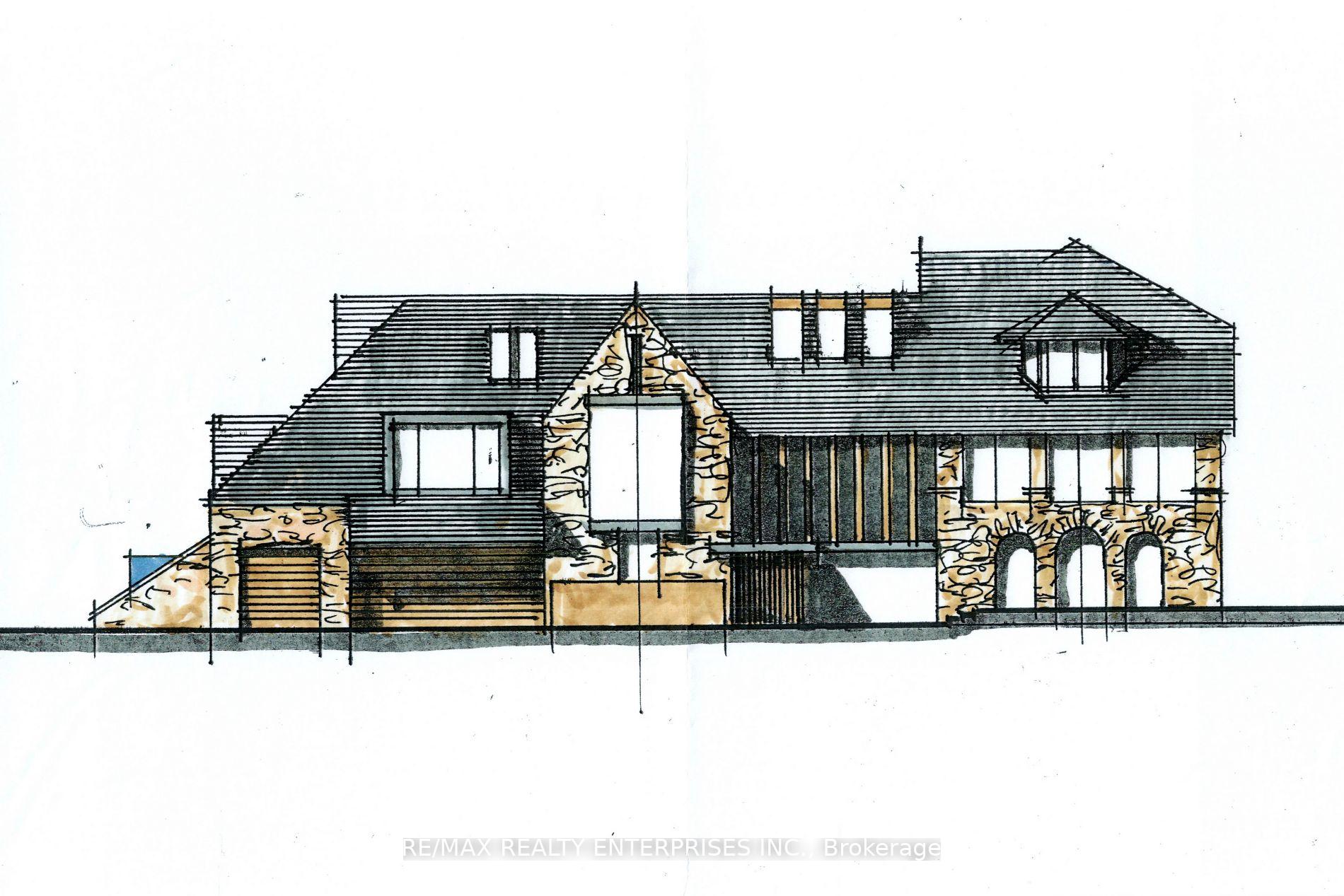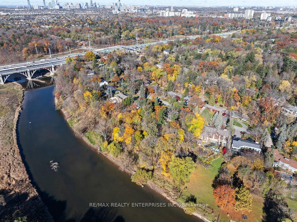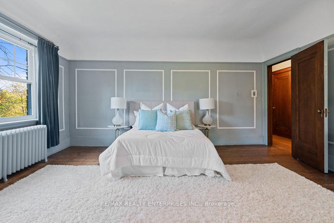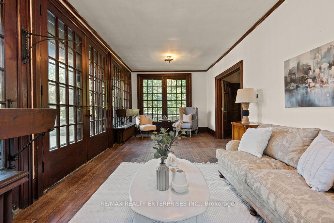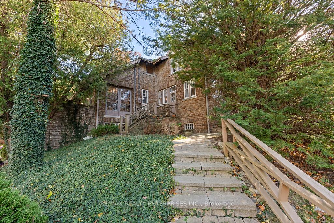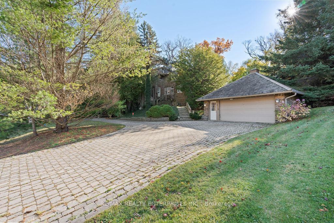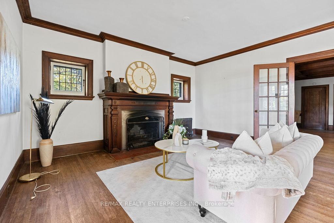$4,699,850
Available - For Sale
Listing ID: W12015701
1520A Pinetree Cres , Mississauga, L5G 2S8, Peel
| An Extraordinary Opportunity Awaits In Mineola West, Where This Iconic Estate Spans Nearly 1.5 Acres Of Lush, Pvt Grounds W/ An Impressive 340Ft Of Coveted Credit River Frontage. Originally Crafted In 1925 As A Summer Retreat For A Distinguished Rosedale Family, This 7000 Sqft Home Exudes Timeless Elegance & Presents Endless Possibilities, Restore Its Historic Charm, Embark On A Luxurious Reno Or Reimagine The Property As A Custom-Built Masterpiece. Nestled In An Esteemed Enclave, This Estate Offers Unparalleled Serenity While Being Just Moments From Port Credits Vibrant Waterfront, Top-Ranked Schools & Access To Downtown Toronto. Inside, A Grand Foyer Adorned W/ Rich Oak Woodwork & Original Stained Glass Introduces A Home Brimming W/ Character. Expansive Living & Dining Areas, Accentuated By A F/P, Provide An Inviting Space For Refined Entertaining. A Sun-Drenched Solarium Framed By Oak-Trimmed Windows Offers Panoramic Views Of The Picturesque Landscape. The Kitchen Boasts Natural Bamboo Countertops, Ample Cabinetry & An Adjacent Servery Designed For Effortless Hosting. Upstairs, 4 Spacious Bedrooms Showcase Exquisite Period Details, From Cove Ceilings To Shimmering Chandeliers And Gleaming Hardwood Floors. The Primary Suite Is A Private Sanctuary With Double-Door Access To A Secluded Balcony Overlooking The Tranquil River. A Grand Library W/ Soaring Vaulted Ceilings & A Striking Stone F/P Creates The Perfect Setting For An Inspiring Workspace Or A Peaceful Retreat. The Lower Level Extends The Living Space W/ A Sprawling Recreation Room & A W/O To A Secluded Terrace, Blending Indoor And Outdoor Living. Outside, A Circular Driveway & A 5-Tiered Pathway Wind Down To The Scenic Riverfront, Offering An Enchanting Natural Escape. Architectural Floor Plans By Renowned Designer Gren Weiss, Along With Additional Sketches & Cost Estimates From Esteemed Mineola Luxury Builder Montbeck Homes, Are Available Upon Request. Severance Has Been Conditionally Approved By The City. |
| Price | $4,699,850 |
| Taxes: | $27471.76 |
| Occupancy: | Vacant |
| Address: | 1520A Pinetree Cres , Mississauga, L5G 2S8, Peel |
| Lot Size: | 96.89 x 340.40 (Feet) |
| Directions/Cross Streets: | Hurontario/Pinetree Way |
| Rooms: | 13 |
| Rooms +: | 5 |
| Bedrooms: | 5 |
| Bedrooms +: | 0 |
| Kitchens: | 1 |
| Family Room: | T |
| Basement: | Finished |
| Level/Floor | Room | Length(m) | Width(m) | Descriptions | |
| Room 1 | Main | Living Ro | 4.88 | 8.38 | Fireplace, Bay Window, French Doors |
| Room 2 | Main | Dining Ro | 6.13 | 4.38 | Picture Window, French Doors, Combined w/Sunroom |
| Room 3 | Main | Kitchen | 4.13 | 5.14 | Combined w/Laundry, Large Window, Hardwood Floor |
| Room 4 | Main | Den | 6.13 | 4.01 | 2 Pc Bath, Oak Banister, Closet |
| Room 5 | Main | Bedroom | 2.73 | 3.37 | 4 Pc Bath, Window, Hardwood Floor |
| Room 6 | Second | Primary B | 7.47 | 5.23 | Double Closet, Balcony, Wainscoting |
| Room 7 | Second | Bedroom 2 | 3.66 | 4.16 | Closet, Large Window, Hardwood Floor |
| Room 8 | Second | Bedroom 3 | 3.58 | 4.17 | Closet, Large Window, Hardwood Floor |
| Room 9 | Second | Bedroom 4 | 4.9 | 7.69 | Wainscoting, Picture Window, Hardwood Floor |
| Room 10 | Second | Office | 7.04 | 5.46 | Crown Moulding, Stone Fireplace, Hardwood Floor |
| Room 11 | Lower | Recreatio | 20.81 | 7.52 | Stone Fireplace, W/O To Terrace, Open Concept |
| Washroom Type | No. of Pieces | Level |
| Washroom Type 1 | 2 | Main |
| Washroom Type 2 | 4 | Main |
| Washroom Type 3 | 2 | 2nd |
| Washroom Type 4 | 4 | 2nd |
| Washroom Type 5 | 2 | Main |
| Washroom Type 6 | 4 | Main |
| Washroom Type 7 | 2 | Second |
| Washroom Type 8 | 4 | Second |
| Washroom Type 9 | 0 |
| Total Area: | 0.00 |
| Property Type: | Detached |
| Style: | 2-Storey |
| Exterior: | Stone |
| Garage Type: | Detached |
| (Parking/)Drive: | Circular D |
| Drive Parking Spaces: | 10 |
| Park #1 | |
| Parking Type: | Circular D |
| Park #2 | |
| Parking Type: | Circular D |
| Pool: | None |
| Approximatly Square Footage: | 3500-5000 |
| CAC Included: | N |
| Water Included: | N |
| Cabel TV Included: | N |
| Common Elements Included: | N |
| Heat Included: | N |
| Parking Included: | N |
| Condo Tax Included: | N |
| Building Insurance Included: | N |
| Fireplace/Stove: | Y |
| Heat Source: | Oil |
| Heat Type: | Radiant |
| Central Air Conditioning: | None |
| Central Vac: | N |
| Laundry Level: | Syste |
| Ensuite Laundry: | F |
| Sewers: | Sewer |
$
%
Years
This calculator is for demonstration purposes only. Always consult a professional
financial advisor before making personal financial decisions.
| Although the information displayed is believed to be accurate, no warranties or representations are made of any kind. |
| RE/MAX REALTY ENTERPRISES INC. |
|
|

Sean Kim
Broker
Dir:
416-998-1113
Bus:
905-270-2000
Fax:
905-270-0047
| Book Showing | Email a Friend |
Jump To:
At a Glance:
| Type: | Freehold - Detached |
| Area: | Peel |
| Municipality: | Mississauga |
| Neighbourhood: | Mineola |
| Style: | 2-Storey |
| Lot Size: | 96.89 x 340.40(Feet) |
| Tax: | $27,471.76 |
| Beds: | 5 |
| Baths: | 4 |
| Fireplace: | Y |
| Pool: | None |
Locatin Map:
Payment Calculator:

