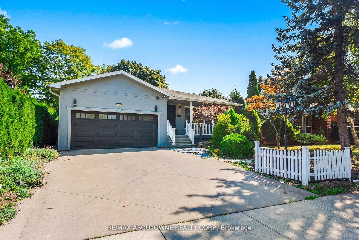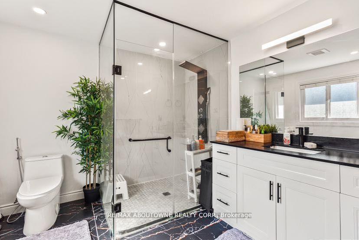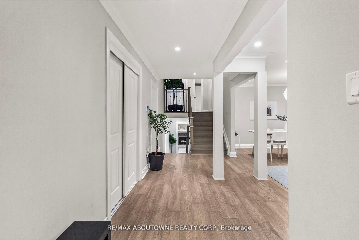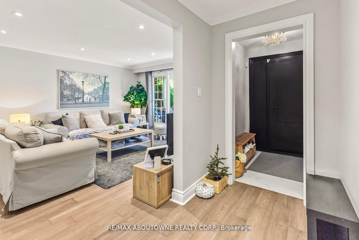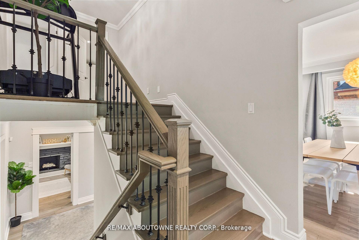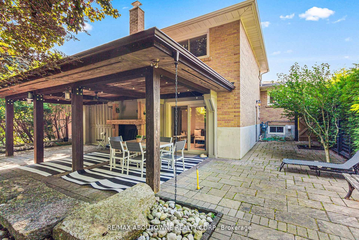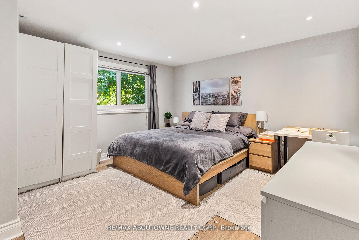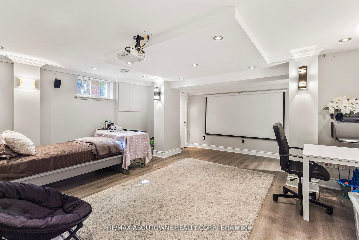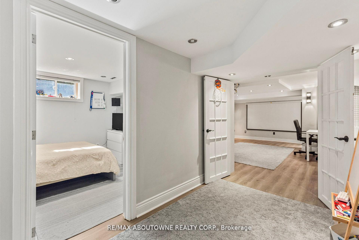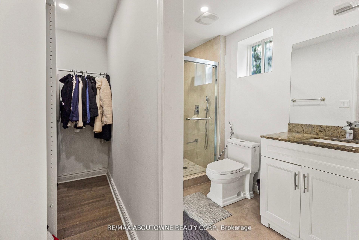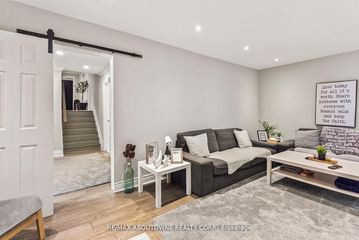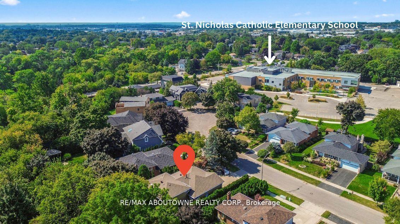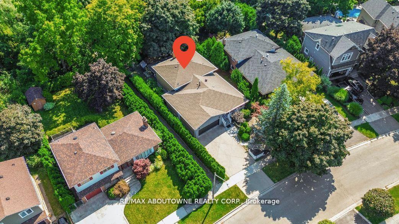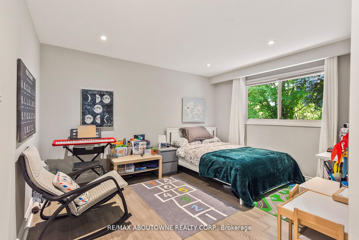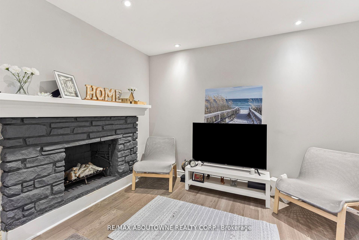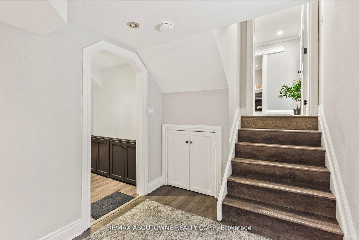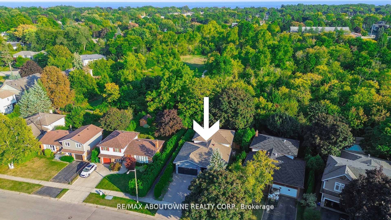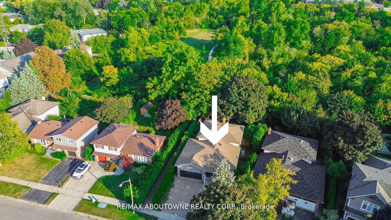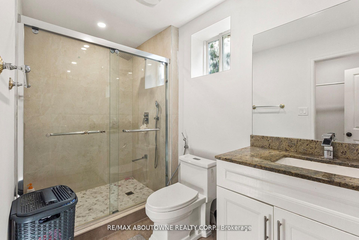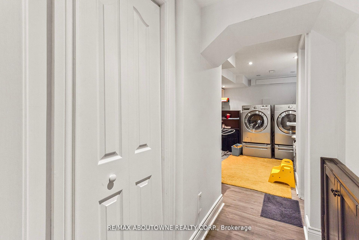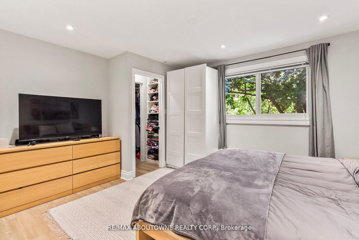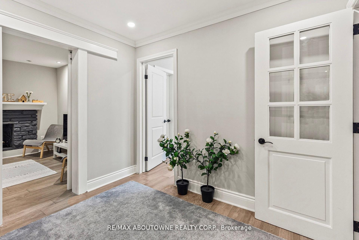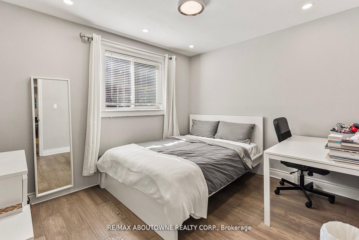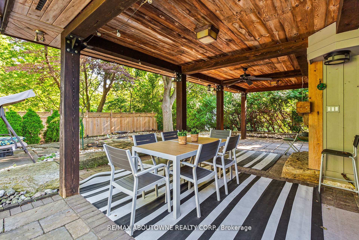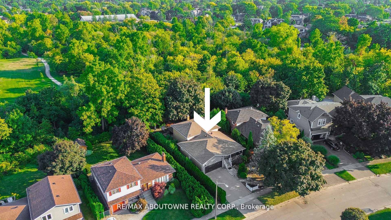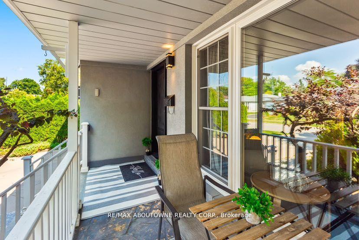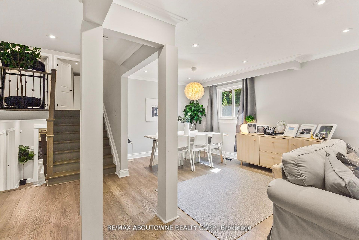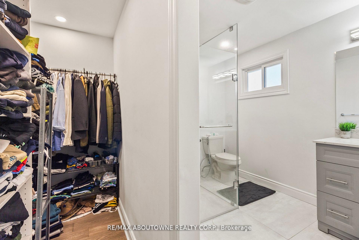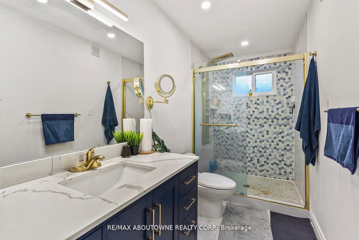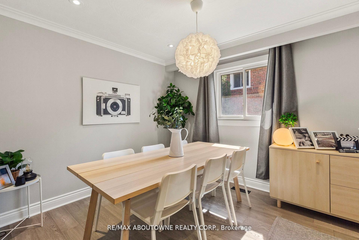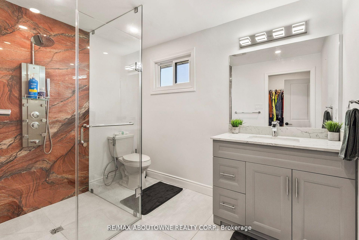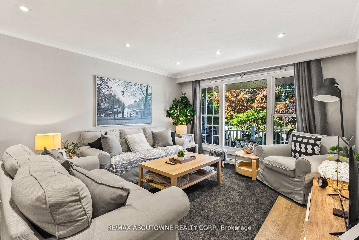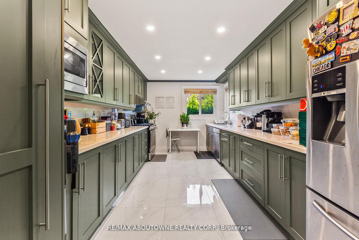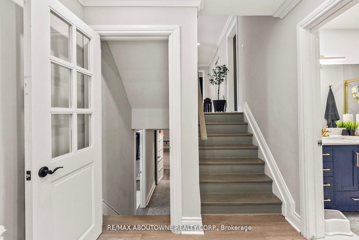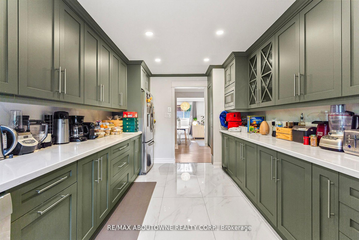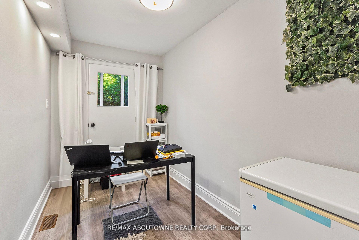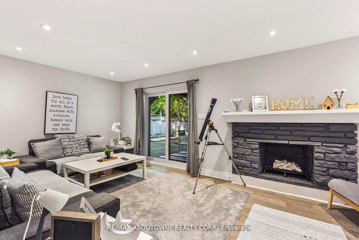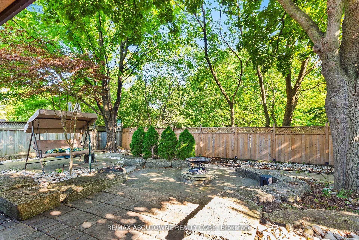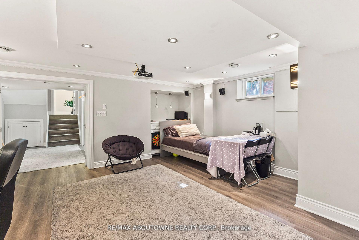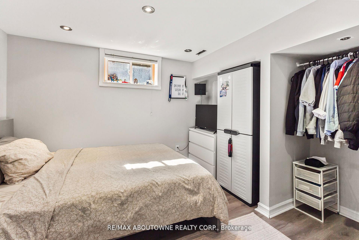$1,990,000
Available - For Sale
Listing ID: W12019236
1230 Wood Pl , Oakville, L6L 2R5, Ontario
| Welcome to this exquisite home nestled in Bronte East, offering unparalleled privacy as it backs onto a serene forest and scenic walking trails. Situated on a quiet, family-friendly court, this meticulously upgraded 4+1-bedroom, 4-bathroom residence exudes elegance and comfort. The bright and airy living spaces flow seamlessly into a chefs kitchen, adorned with quartz countertops, stainless steel appliances, and ample cabinetry. The finished basement provides additional living options, featuring a separate laundry room & bedroom. Step outside into your private oasis, where a covered gazebo and luxurious landscaping with custom stonework invite you to enjoy outdoor living year-round. This home is a true retreat, offering both tranquility and modern sophistication. Conveniently located near Glen Abbey Golf Course, schools, parks, and shopping, this property combines luxurious living with the beauty of nature. **EXTRAS** **Property backing on to conservation*** |
| Price | $1,990,000 |
| Taxes: | $6804.00 |
| Address: | 1230 Wood Pl , Oakville, L6L 2R5, Ontario |
| Lot Size: | 50.00 x 126.05 (Feet) |
| Acreage: | < .50 |
| Directions/Cross Streets: | Rebecca & Fourth Line |
| Rooms: | 8 |
| Rooms +: | 2 |
| Bedrooms: | 4 |
| Bedrooms +: | 1 |
| Kitchens: | 1 |
| Family Room: | Y |
| Basement: | Fin W/O, Full |
| Level/Floor | Room | Length(m) | Width(m) | Descriptions | |
| Room 1 | 2nd | Living | 5.23 | 6.93 | |
| Room 2 | 2nd | Dining | 3.09 | 2.21 | |
| Room 3 | 2nd | Breakfast | 5.84 | 3.07 | |
| Room 4 | 3rd | Prim Bdrm | 4.31 | 3.95 | |
| Room 5 | 3rd | Br | 4.52 | 3.94 | |
| Room 6 | Main | Family | 5.75 | 3.39 | |
| Room 7 | Main | Br | 3.09 | 3.81 | |
| Room 8 | Main | Br | 3.6 | 1.77 | |
| Room 9 | Bsmt | Br | 3.09 | 3.48 | |
| Room 10 | Bsmt | Media/Ent | 5.24 | 5.79 | |
| Room 11 | Bsmt | Other | 1.89 | 1.42 | |
| Room 12 | Bsmt | Laundry | 5.85 | 2.64 |
| Washroom Type | No. of Pieces | Level |
| Washroom Type 1 | 3 | 3rd |
| Washroom Type 2 | 3 | Main |
| Property Type: | Detached |
| Style: | Backsplit 3 |
| Exterior: | Brick, Stucco/Plaster |
| Garage Type: | Attached |
| (Parking/)Drive: | Pvt Double |
| Drive Parking Spaces: | 4 |
| Pool: | Abv Grnd |
| Property Features: | Clear View, Cul De Sac, Grnbelt/Conserv, Hospital, Ravine, School |
| Fireplace/Stove: | Y |
| Heat Source: | Gas |
| Heat Type: | Forced Air |
| Central Air Conditioning: | Central Air |
| Central Vac: | N |
| Laundry Level: | Lower |
| Sewers: | Sewers |
| Water: | Municipal |
$
%
Years
This calculator is for demonstration purposes only. Always consult a professional
financial advisor before making personal financial decisions.
| Although the information displayed is believed to be accurate, no warranties or representations are made of any kind. |
| RE/MAX ABOUTOWNE REALTY CORP. |
|
|

Sean Kim
Broker
Dir:
416-998-1113
Bus:
905-270-2000
Fax:
905-270-0047
| Book Showing | Email a Friend |
Jump To:
At a Glance:
| Type: | Freehold - Detached |
| Area: | Halton |
| Municipality: | Oakville |
| Neighbourhood: | 1020 - WO West |
| Style: | Backsplit 3 |
| Lot Size: | 50.00 x 126.05(Feet) |
| Tax: | $6,804 |
| Beds: | 4+1 |
| Baths: | 4 |
| Fireplace: | Y |
| Pool: | Abv Grnd |
Locatin Map:
Payment Calculator:

