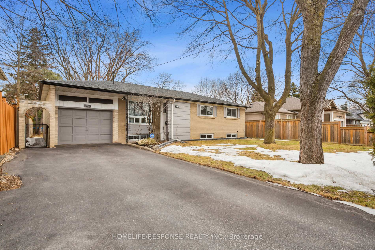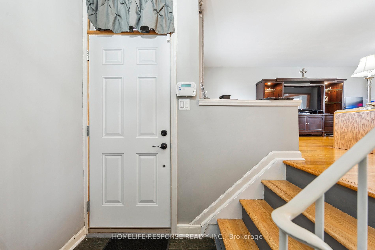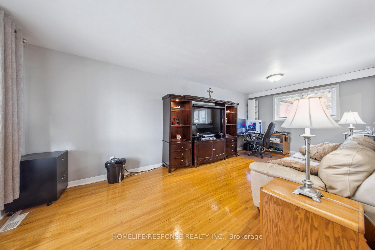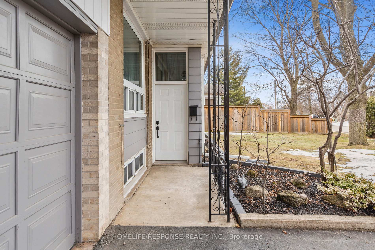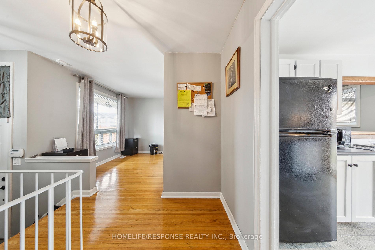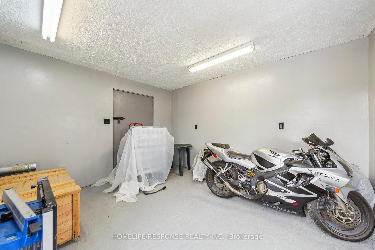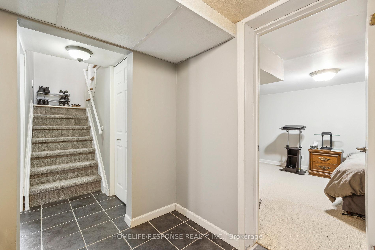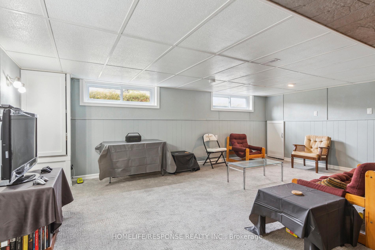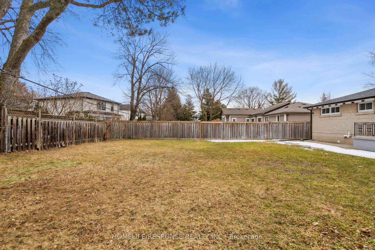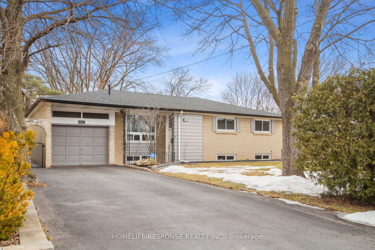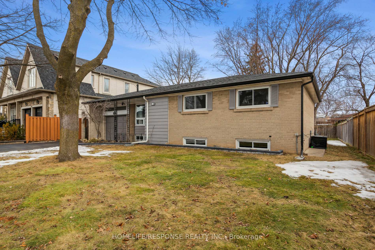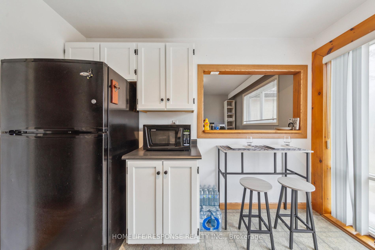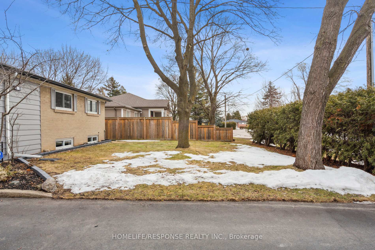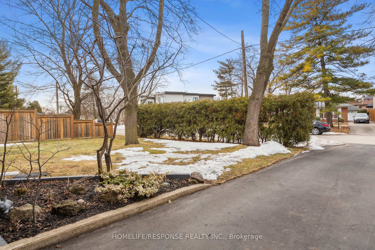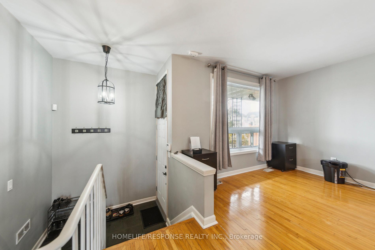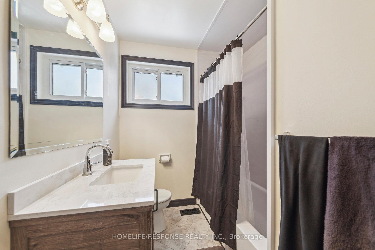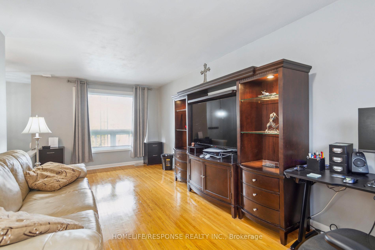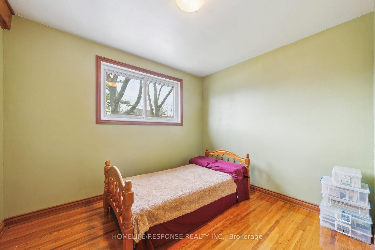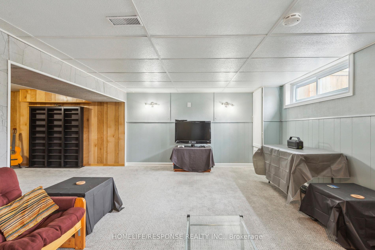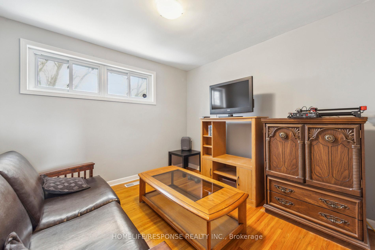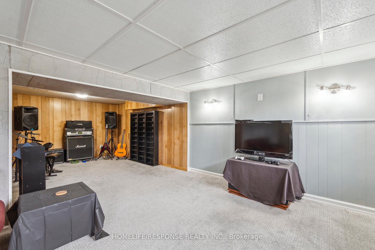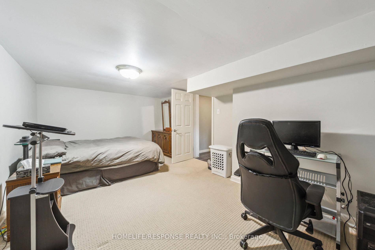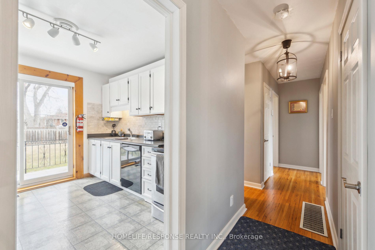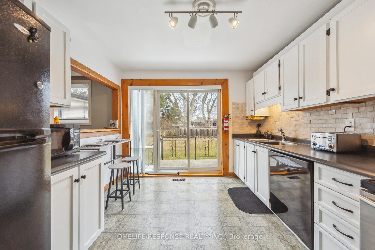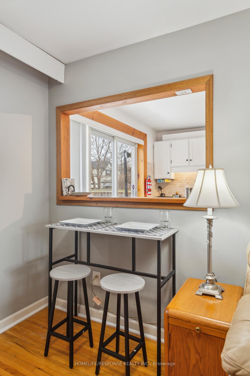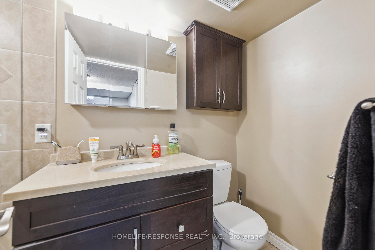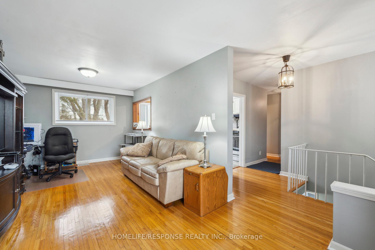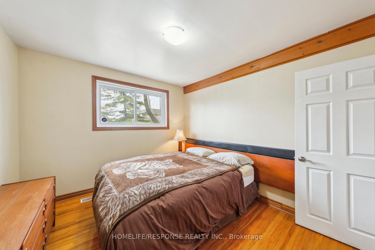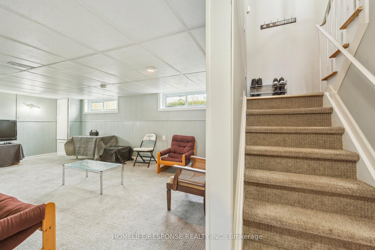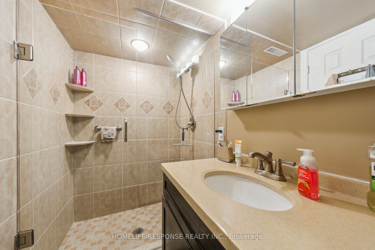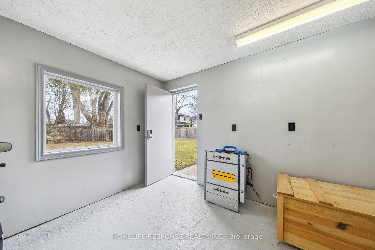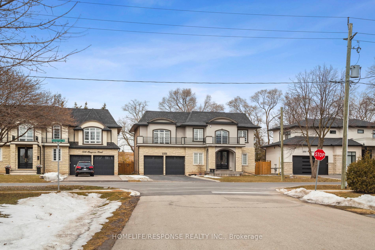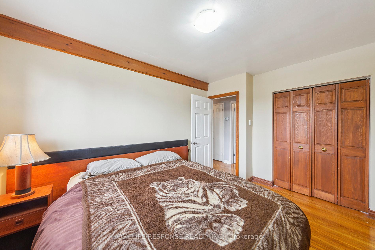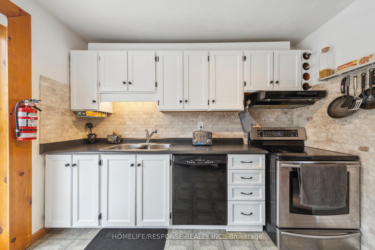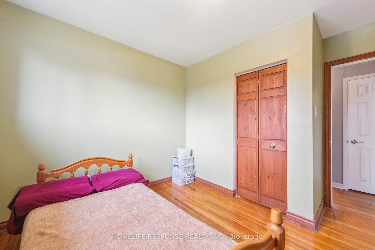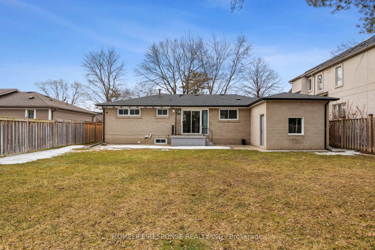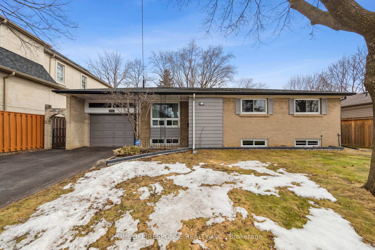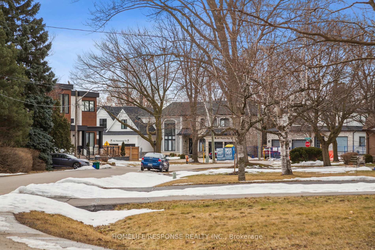$1,359,000
Available - For Sale
Listing ID: W12018851
579 STONECLIFFE Rd , Oakville, L6L 4N8, Ontario
| Excellent bungalow with "great bones" on a very desirable, quiet street with numerous multi-million dollar homes. Whether you're a builder or a family looking for your next project or home, this bungalow checks off all the right boxes. For the developers - large flat lot, desirable street/neighborhood, countless luxury new homes all around. Opportunity knocks! For families - bright, clean and spacious, updated kitchen, good sized bedrooms, full finished basement with a 4th bedroom, washroom, and laundry, massive yard, oversized garage and driveway. Large single car garage has extra heated room at rear that can be used for a multitude of uses. Driveway is a double that an accommodate several vehicles. Roof re-shingled in 2016, AC and furnace (2010). Easy access to QEW and shopping. |
| Price | $1,359,000 |
| Taxes: | $4957.96 |
| Address: | 579 STONECLIFFE Rd , Oakville, L6L 4N8, Ontario |
| Lot Size: | 63.00 x 125.00 (Feet) |
| Directions/Cross Streets: | PINEGROVE AND FOURTH LINE |
| Rooms: | 5 |
| Rooms +: | 3 |
| Bedrooms: | 3 |
| Bedrooms +: | 1 |
| Kitchens: | 1 |
| Kitchens +: | 0 |
| Family Room: | N |
| Basement: | Finished, Full |
| Level/Floor | Room | Length(m) | Width(m) | Descriptions | |
| Room 1 | Main | Kitchen | 3.17 | 3.14 | Eat-In Kitchen, W/O To Yard |
| Room 2 | Main | Living | 6.6 | 3.09 | Hardwood Floor |
| Room 3 | Main | Prim Bdrm | 375 | 309 | Closet, Hardwood Floor |
| Room 4 | Main | 2nd Br | 3.14 | 271 | Closet, Hardwood Floor |
| Room 5 | Main | 3rd Br | 317 | 397 | Closet, Hardwood Floor |
| Room 6 | Bsmt | Rec | 6.29 | 3.83 | |
| Room 7 | Bsmt | Br | 6.29 | 3.83 | |
| Room 8 | Bsmt | Laundry | 3.83 | 2.99 | |
| Room 9 | Main | Workshop | 4.01 | 3.43 |
| Washroom Type | No. of Pieces | Level |
| Washroom Type 1 | 4 | Main |
| Washroom Type 2 | 3 | Bsmt |
| Approximatly Age: | 51-99 |
| Property Type: | Detached |
| Style: | Bungalow-Raised |
| Exterior: | Brick |
| Garage Type: | Attached |
| (Parking/)Drive: | Private |
| Drive Parking Spaces: | 0 |
| Pool: | None |
| Approximatly Age: | 51-99 |
| Approximatly Square Footage: | 1500-2000 |
| Fireplace/Stove: | N |
| Heat Source: | Gas |
| Heat Type: | Forced Air |
| Central Air Conditioning: | Central Air |
| Central Vac: | Y |
| Sewers: | Sewers |
| Water: | Municipal |
$
%
Years
This calculator is for demonstration purposes only. Always consult a professional
financial advisor before making personal financial decisions.
| Although the information displayed is believed to be accurate, no warranties or representations are made of any kind. |
| HOMELIFE/RESPONSE REALTY INC. |
|
|

Sean Kim
Broker
Dir:
416-998-1113
Bus:
905-270-2000
Fax:
905-270-0047
| Virtual Tour | Book Showing | Email a Friend |
Jump To:
At a Glance:
| Type: | Freehold - Detached |
| Area: | Halton |
| Municipality: | Oakville |
| Neighbourhood: | 1001 - BR Bronte |
| Style: | Bungalow-Raised |
| Lot Size: | 63.00 x 125.00(Feet) |
| Approximate Age: | 51-99 |
| Tax: | $4,957.96 |
| Beds: | 3+1 |
| Baths: | 2 |
| Fireplace: | N |
| Pool: | None |
Locatin Map:
Payment Calculator:

