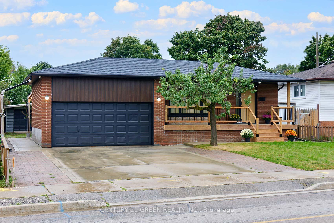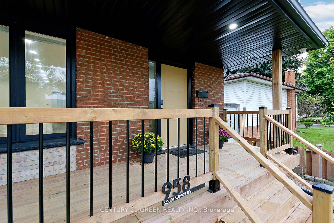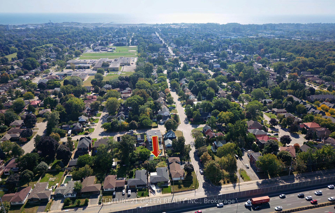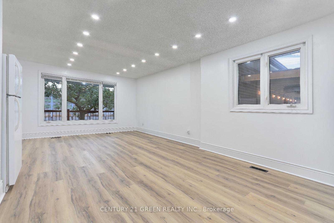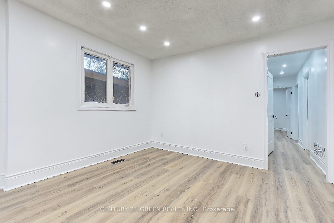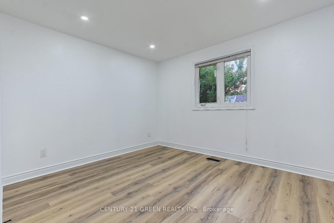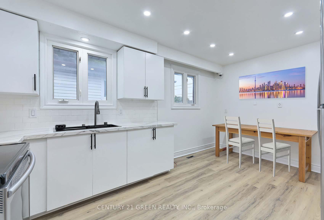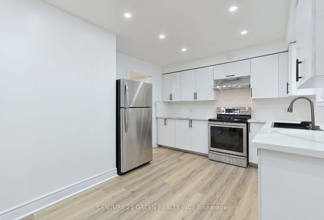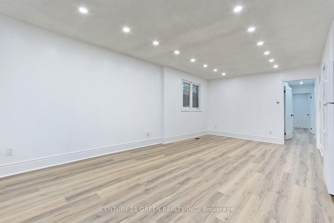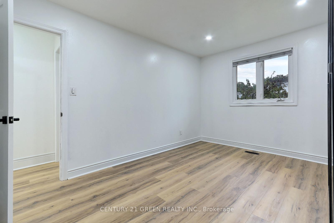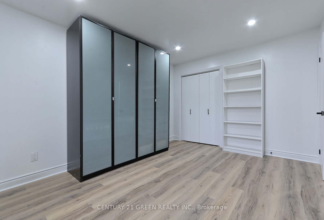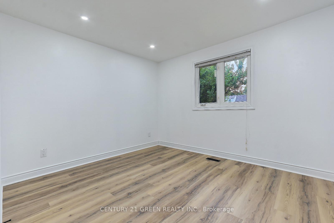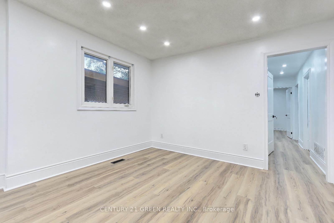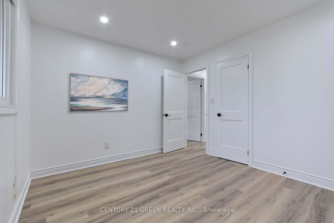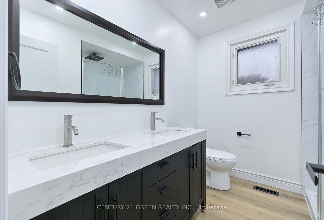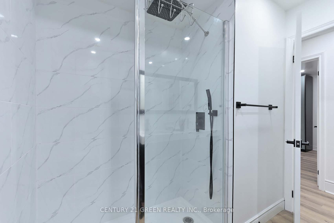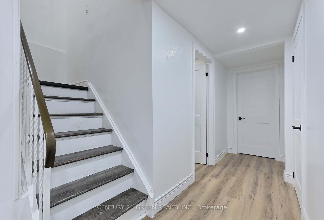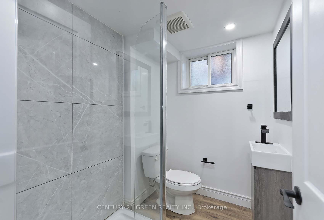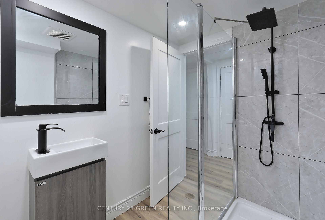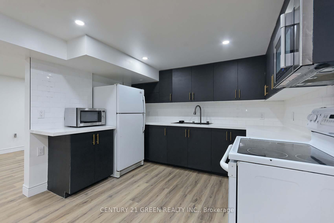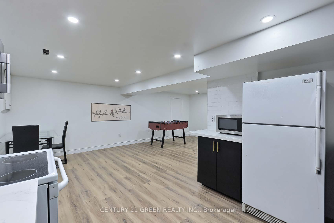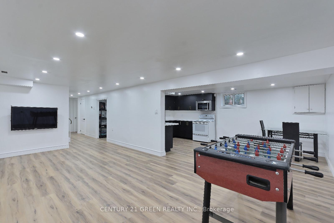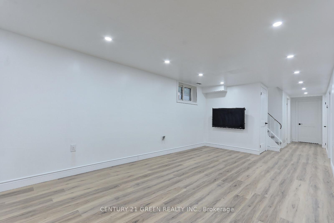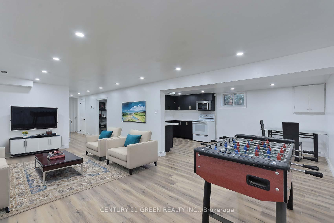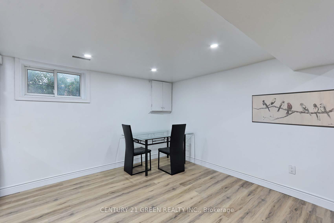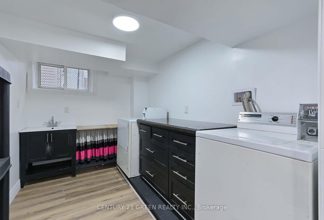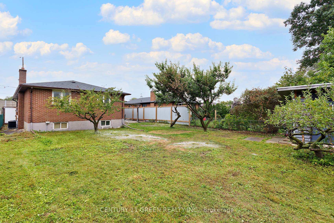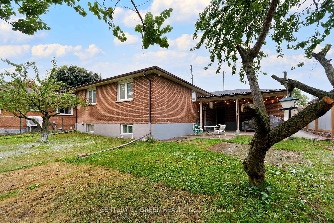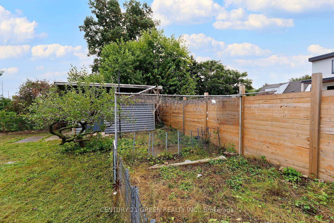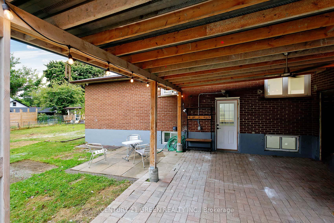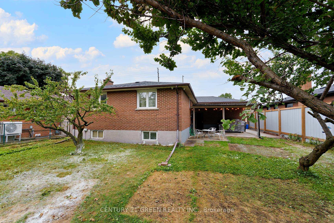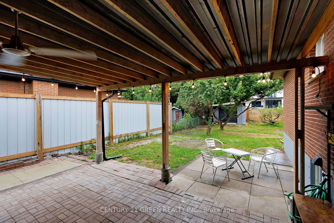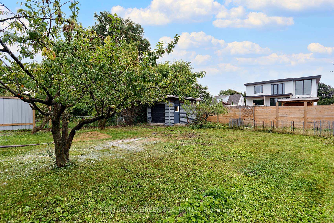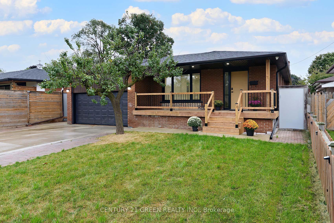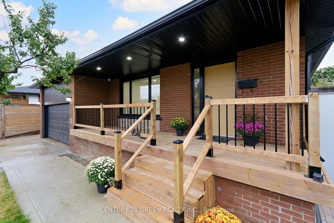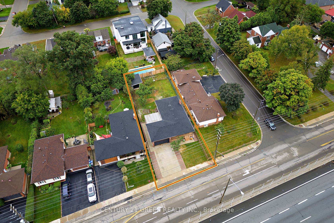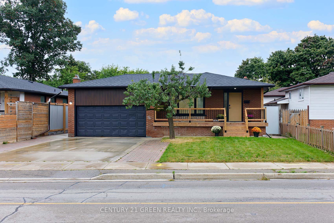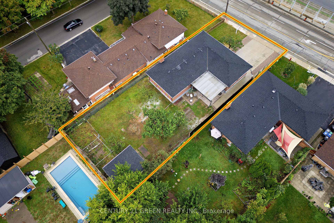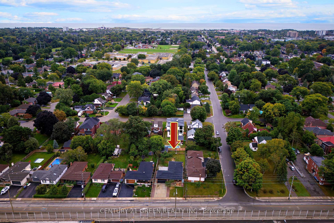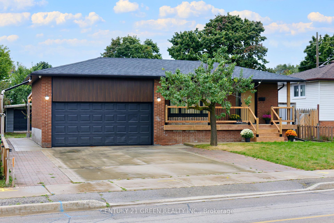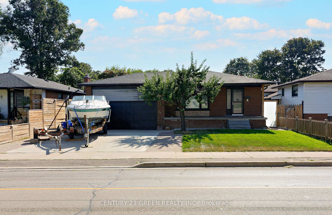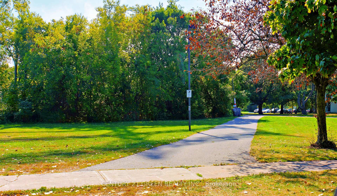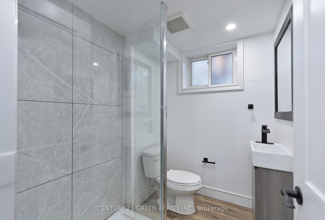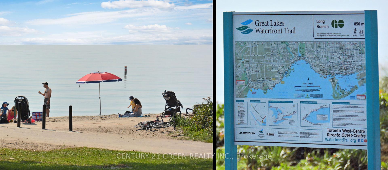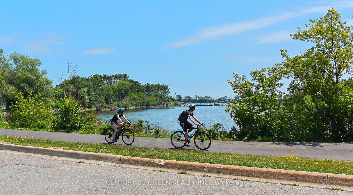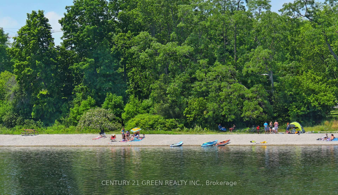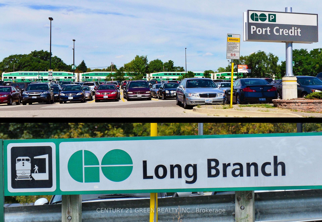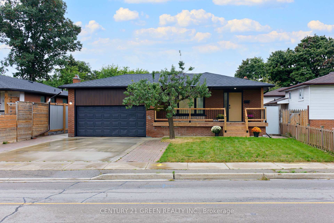$1,299,999
Available - For Sale
Listing ID: W12018562
958 South Service Rd , Mississauga, L5E 1V1, Ontario
| Priced To Sell ! Investment Property !! Great Opportunity To Own This Beautiful Large And Newly Renovated From Top To Bottom, Detached Home In Million Dollars Neighbourhood Of Lakeview Community . 3 Plus 2 Bedrooms Spacious Solid Brick Bungalow In Oversized Lot. Large 2 Bedrooms Basement Apartment With Huge Storage And Separate Entrance. Perfect For Generating Rental Income Or Hosting Guests. Carpet Free! Spacious Eat-In Kitchen, Quartz Counter Tops. 2 Car Garage, New Spacious Concrete Driveway Fits 5 Cars Parking. Roof 2023. 5 Minutes Walk To Dixie Mall, Short Drive To Toronto And Go Station . Access To QEW And Public Transit .Discover The Ideal Dual-Purpose Home: Generate Income To Ease Your Mortgage Or Indulge In Spacious Comfort For Family And Guest Gatherings **EXTRAS** Bus Stop steps away. Close to Lakeshore , Dixie Mall, Sherway Garden Mall, Square One Mall And Hospital And Short Drive To Toronto. Some Pictures are Virtually Staged For Ideas. |
| Price | $1,299,999 |
| Taxes: | $6285.00 |
| Address: | 958 South Service Rd , Mississauga, L5E 1V1, Ontario |
| Lot Size: | 55.08 x 150.19 (Feet) |
| Directions/Cross Streets: | Cawthra/Qew |
| Rooms: | 6 |
| Rooms +: | 6 |
| Bedrooms: | 3 |
| Bedrooms +: | 2 |
| Kitchens: | 1 |
| Kitchens +: | 1 |
| Family Room: | N |
| Basement: | Apartment, Sep Entrance |
| Level/Floor | Room | Length(m) | Width(m) | Descriptions | |
| Room 1 | Main | Living | 6.71 | 4.34 | Combined W/Dining, Picture Window |
| Room 2 | Main | Dining | 6.71 | 4.34 | Combined W/Living |
| Room 3 | Main | Kitchen | 4.88 | 3.35 | Ceramic Back Splash, Eat-In Kitchen |
| Room 4 | Main | Prim Bdrm | 4.21 | 3.3 | Double Closet |
| Room 5 | Main | 2nd Br | 3.56 | 3.18 | Closet |
| Room 6 | Main | 3rd Br | 3.28 | 2.66 | Closet |
| Room 7 | Bsmt | Br | 3.69 | 3.69 | Window |
| Room 8 | Bsmt | Br | 3.77 | 2.69 | Window |
| Room 9 | Bsmt | Living | 6.65 | 3.35 | 3 Pc Bath, Open Concept, Window |
| Room 10 | Bsmt | Dining | 3.56 | 3.27 | Vinyl Floor, Open Concept |
| Room 11 | Bsmt | Kitchen | 3.27 | 2.44 | Eat-In Kitchen, Window |
| Room 12 | Bsmt | Laundry |
| Washroom Type | No. of Pieces | Level |
| Washroom Type 1 | 3 | Main |
| Washroom Type 2 | 3 | Bsmt |
| Property Type: | Detached |
| Style: | Bungalow |
| Exterior: | Brick |
| Garage Type: | Attached |
| (Parking/)Drive: | Private |
| Drive Parking Spaces: | 5 |
| Pool: | None |
| Property Features: | Fenced Yard, Hospital, Park, Place Of Worship, Public Transit, School |
| Fireplace/Stove: | N |
| Heat Source: | Gas |
| Heat Type: | Forced Air |
| Central Air Conditioning: | Central Air |
| Central Vac: | N |
| Laundry Level: | Lower |
| Elevator Lift: | N |
| Sewers: | Sewers |
| Water: | Municipal |
| Utilities-Cable: | Y |
| Utilities-Hydro: | Y |
| Utilities-Gas: | Y |
| Utilities-Telephone: | Y |
$
%
Years
This calculator is for demonstration purposes only. Always consult a professional
financial advisor before making personal financial decisions.
| Although the information displayed is believed to be accurate, no warranties or representations are made of any kind. |
| CENTURY 21 GREEN REALTY INC. |
|
|

Sean Kim
Broker
Dir:
416-998-1113
Bus:
905-270-2000
Fax:
905-270-0047
| Virtual Tour | Book Showing | Email a Friend |
Jump To:
At a Glance:
| Type: | Freehold - Detached |
| Area: | Peel |
| Municipality: | Mississauga |
| Neighbourhood: | Lakeview |
| Style: | Bungalow |
| Lot Size: | 55.08 x 150.19(Feet) |
| Tax: | $6,285 |
| Beds: | 3+2 |
| Baths: | 2 |
| Fireplace: | N |
| Pool: | None |
Locatin Map:
Payment Calculator:

