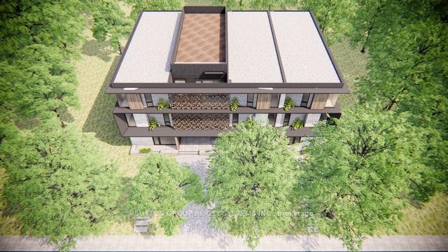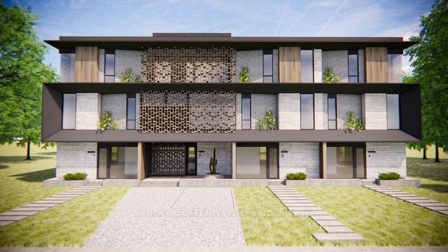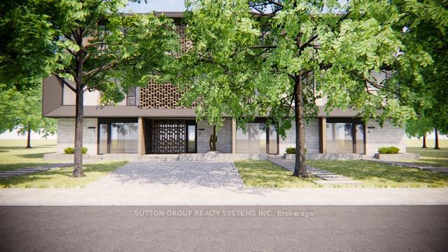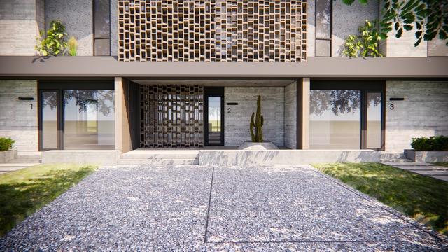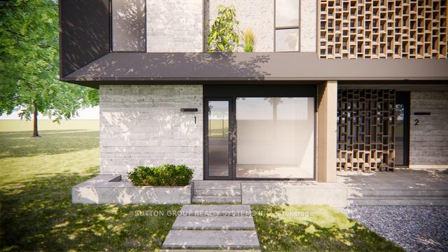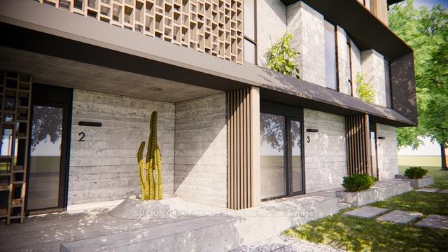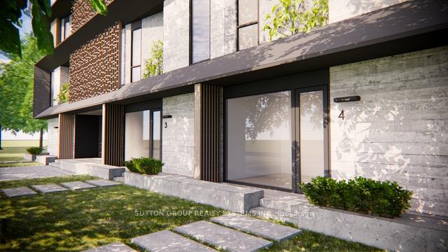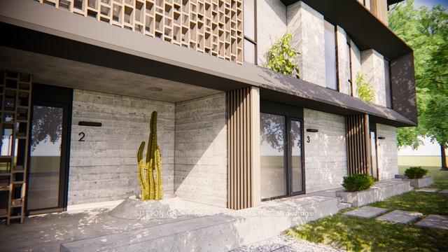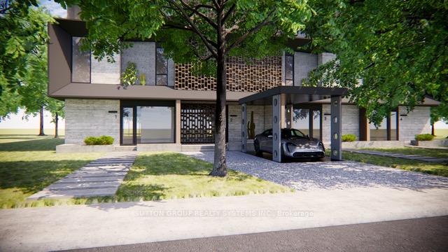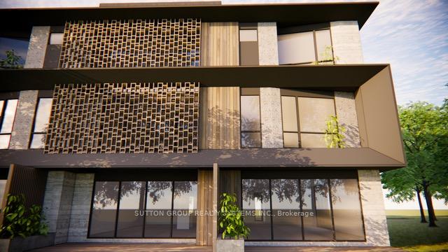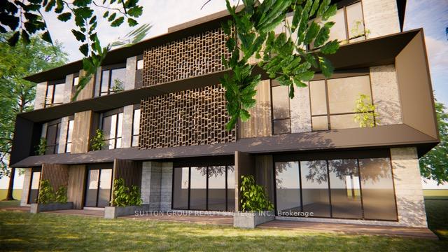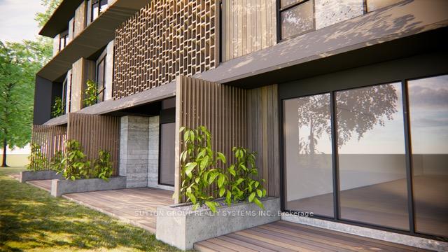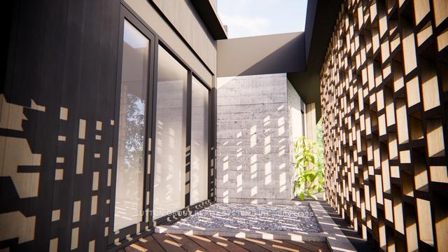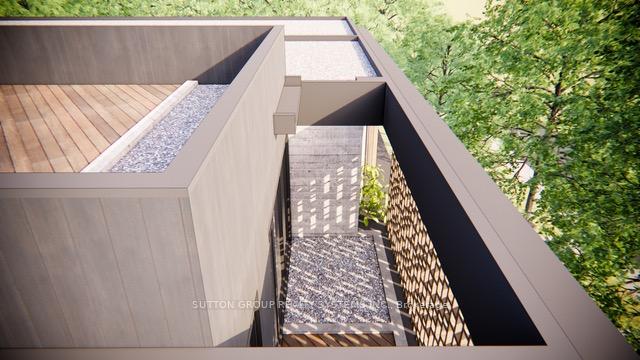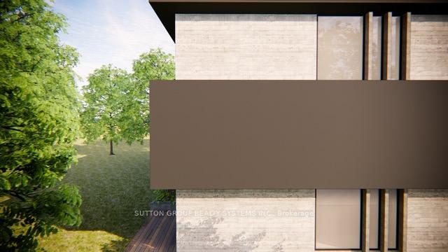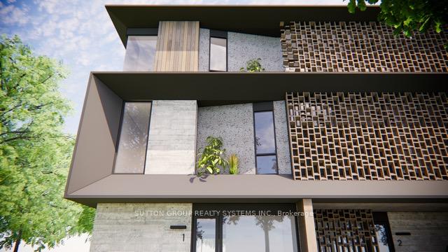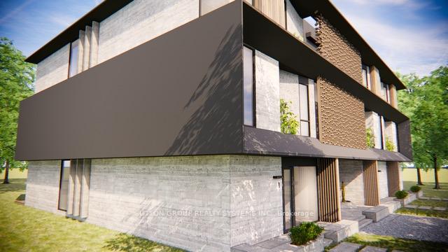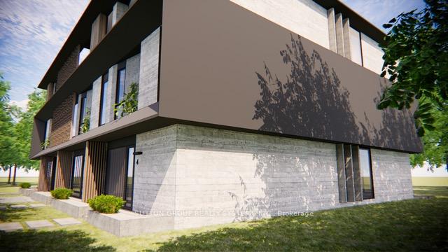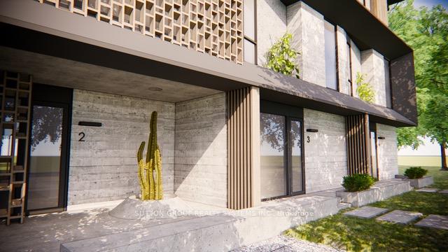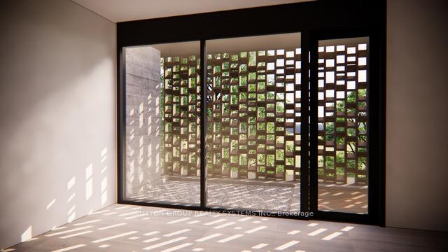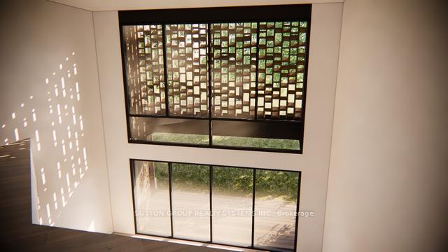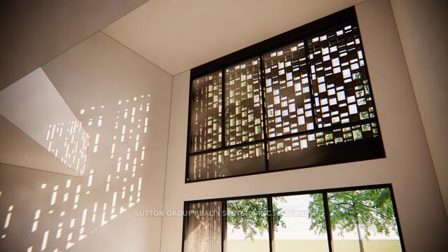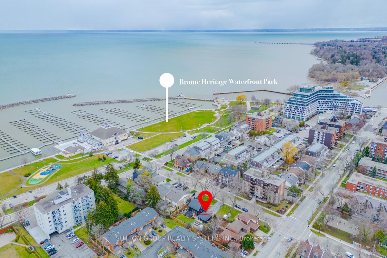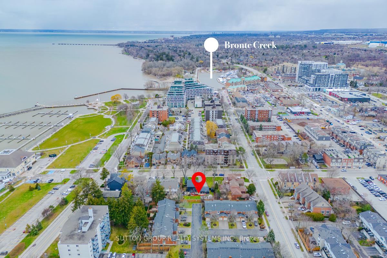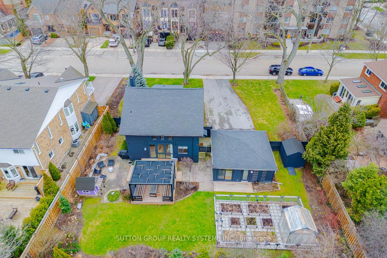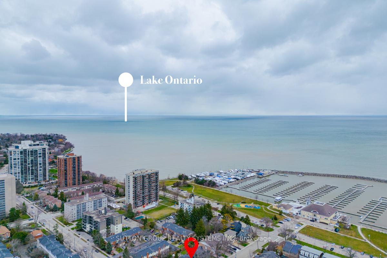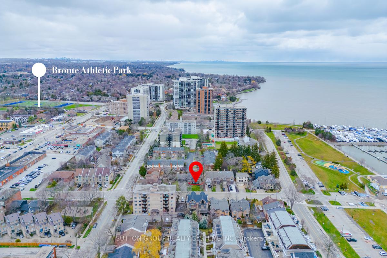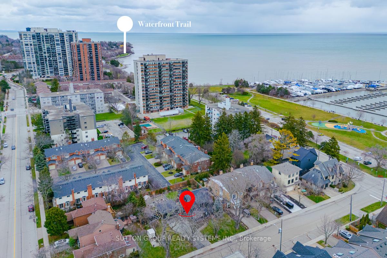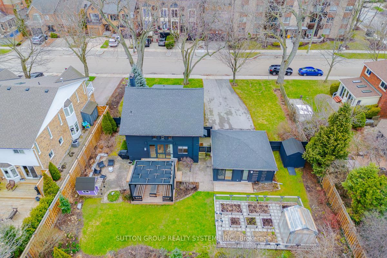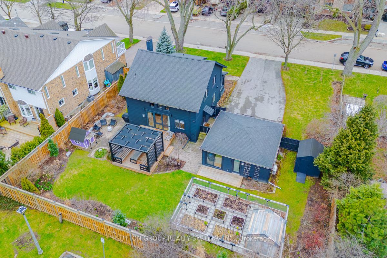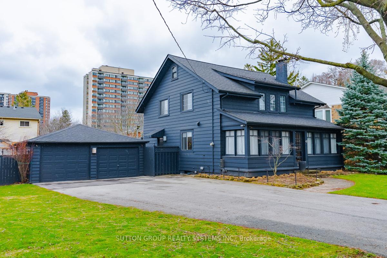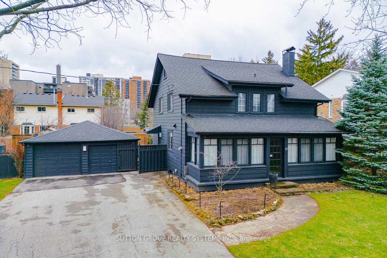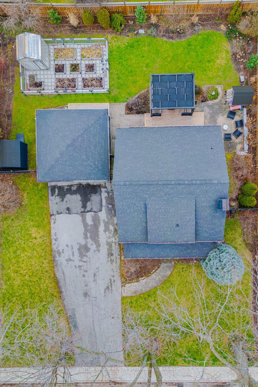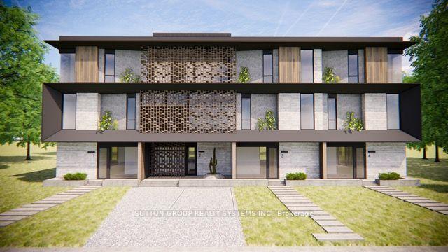$3,499,000
Available - For Sale
Listing ID: W11950528
47 Nelson St , Oakville, L6L 3H5, Ontario
| Attention Investors & Developers! Zoning approved for four luxury townhome units (RM1) with a total buildable gross floor area of 14,736 sq. ft. on a 0.24-acre lot (building permits not included). Features both surface and underground parking. Renderings available for review. Located in a prestigious and tranquil enclave in West Oakville, just south of Lakeshore. Steps from Bronte Heritage Waterfront Park, Bronte Boathouse, and Marina! An upgraded, move-in-ready home is currently on-site, perfect for living or renting. **EXTRAS** Includes stainless steel appliances: fridge, stove, built-in dishwasher; front-loading washer and dryer; light fixtures; window coverings; garage door opener; gazebo; garden shed; and greenhouse. |
| Price | $3,499,000 |
| Taxes: | $7115.00 |
| Address: | 47 Nelson St , Oakville, L6L 3H5, Ontario |
| Lot Size: | 92.94 x 110.00 (Feet) |
| Directions/Cross Streets: | Bronte Rd/ Lakeshore Rd W |
| Rooms: | 8 |
| Bedrooms: | 3 |
| Bedrooms +: | |
| Kitchens: | 1 |
| Family Room: | Y |
| Basement: | Unfinished |
| Level/Floor | Room | Length(m) | Width(m) | Descriptions | |
| Room 1 | Main | Foyer | 3.85 | 2.75 | Heated Floor, Large Closet, Large Window |
| Room 2 | Main | Living | 5.93 | 3.4 | Hardwood Floor, Pot Lights, Built-In Speakers |
| Room 3 | Main | Dining | 5.93 | 3.4 | Hardwood Floor, Combined W/Living, Open Concept |
| Room 4 | Main | Kitchen | 5.14 | 3.47 | Hardwood Floor, Centre Island, Eat-In Kitchen |
| Room 5 | Main | Family | 3.92 | 3.34 | Hardwood Floor, W/O To Deck, Large Window |
| Room 6 | 2nd | Prim Bdrm | 5.24 | 3.51 | Hardwood Floor, Closet Organizers, 4 Pc Ensuite |
| Room 7 | 2nd | 2nd Br | 4.15 | 3.53 | Hardwood Floor, Closet Organizers, 2 Pc Ensuite |
| Room 8 | 2nd | 3rd Br | 3.8 | 3.6 | Hardwood Floor, Double Closet |
| Room 9 | 2nd | Den | 2.8 | 1.7 | Hardwood Floor, Closet, Window |
| Room 10 | Main | Laundry | 1.75 | 1.7 | Heated Floor, Pot Lights, 2 Pc Bath |
| Room 11 | Main | Exercise | 3.9 | 2.74 | Hardwood Floor, Pot Lights, Built-In Speakers |
| Washroom Type | No. of Pieces | Level |
| Washroom Type 1 | 4 | 2nd |
| Washroom Type 2 | 2 | 2nd |
| Washroom Type 3 | 2 | Main |
| Property Type: | Detached |
| Style: | 2-Storey |
| Exterior: | Alum Siding |
| Garage Type: | Detached |
| (Parking/)Drive: | Private |
| Drive Parking Spaces: | 10 |
| Pool: | None |
| Other Structures: | Garden Shed, Greenhouse |
| Property Features: | Fenced Yard, Lake/Pond, Marina, Park, Public Transit |
| Fireplace/Stove: | N |
| Heat Source: | Gas |
| Heat Type: | Forced Air |
| Central Air Conditioning: | Central Air |
| Central Vac: | N |
| Sewers: | Sewers |
| Water: | Municipal |
$
%
Years
This calculator is for demonstration purposes only. Always consult a professional
financial advisor before making personal financial decisions.
| Although the information displayed is believed to be accurate, no warranties or representations are made of any kind. |
| SUTTON GROUP REALTY SYSTEMS INC. |
|
|

Sean Kim
Broker
Dir:
416-998-1113
Bus:
905-270-2000
Fax:
905-270-0047
| Virtual Tour | Book Showing | Email a Friend |
Jump To:
At a Glance:
| Type: | Freehold - Detached |
| Area: | Halton |
| Municipality: | Oakville |
| Neighbourhood: | 1001 - BR Bronte |
| Style: | 2-Storey |
| Lot Size: | 92.94 x 110.00(Feet) |
| Tax: | $7,115 |
| Beds: | 3 |
| Baths: | 3 |
| Fireplace: | N |
| Pool: | None |
Locatin Map:
Payment Calculator:

