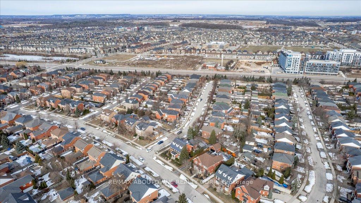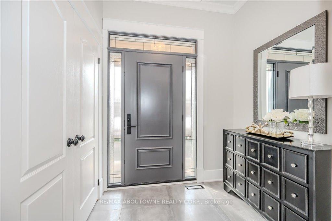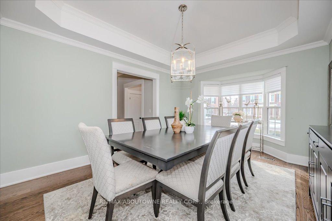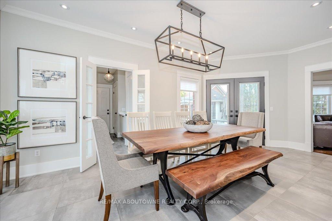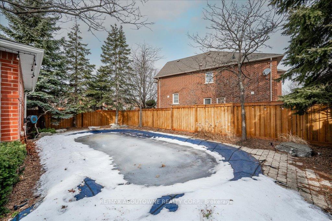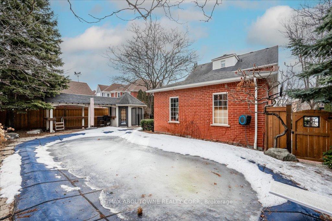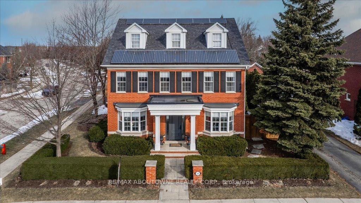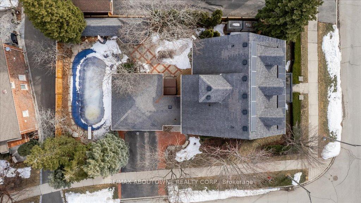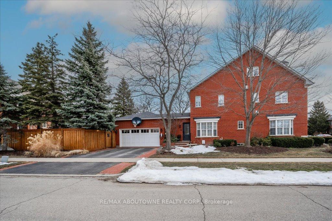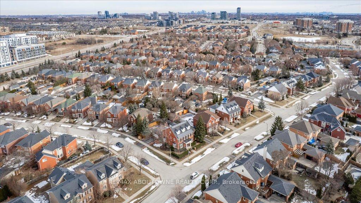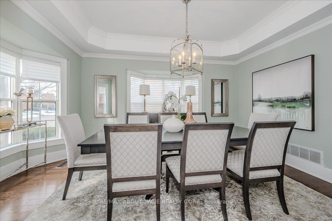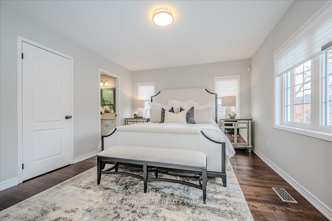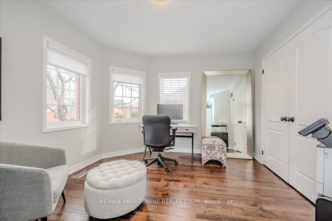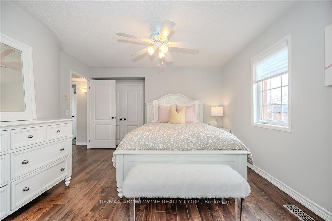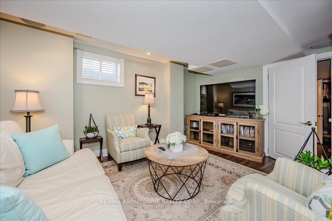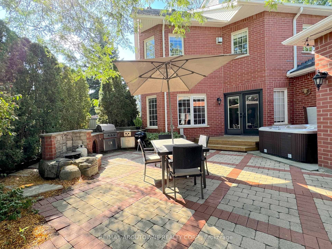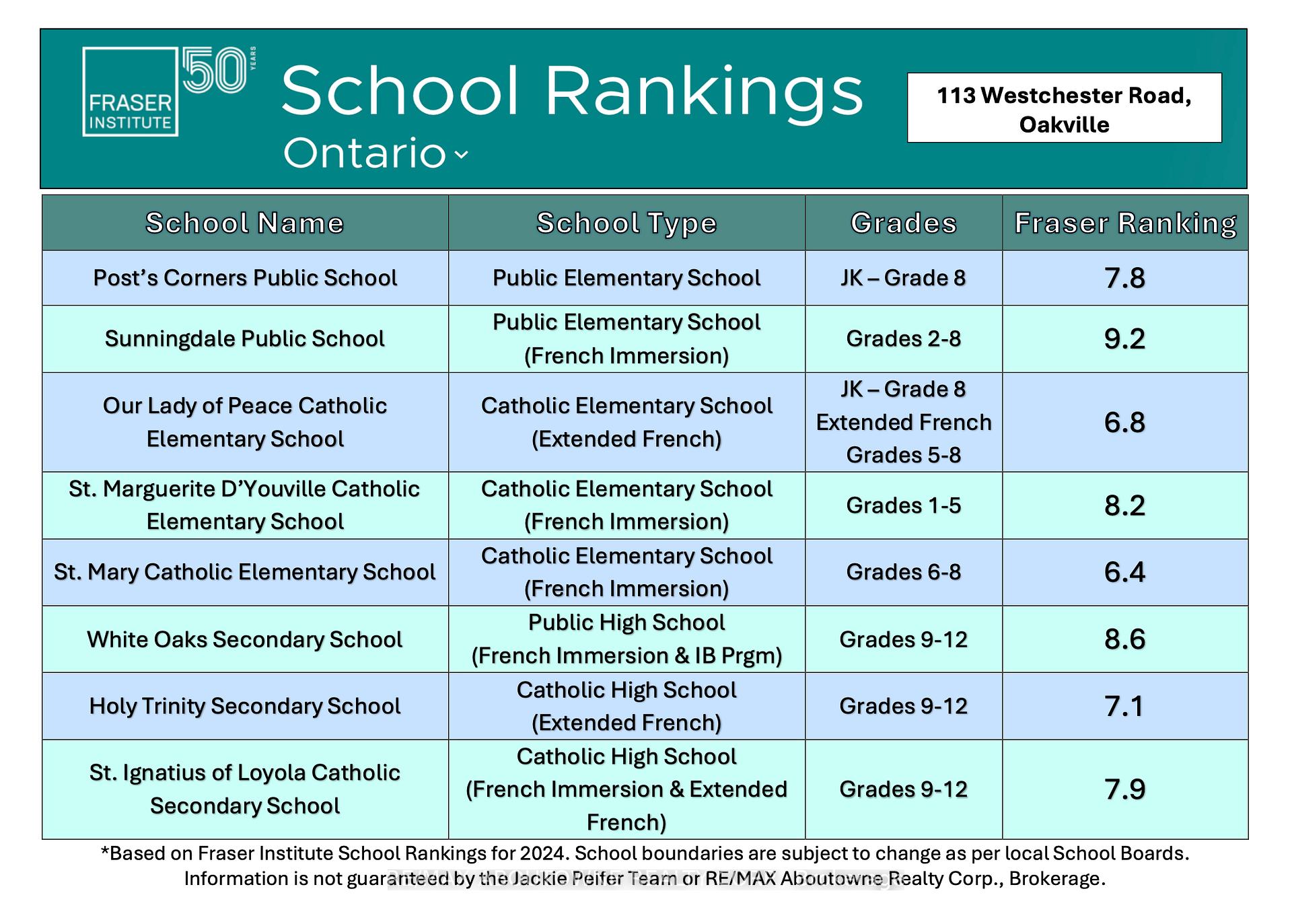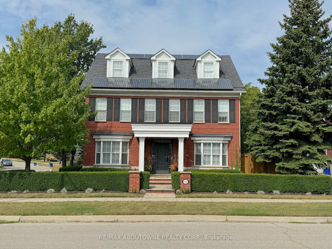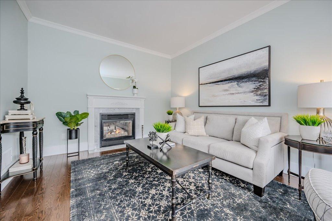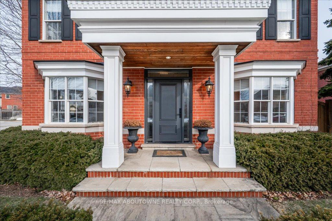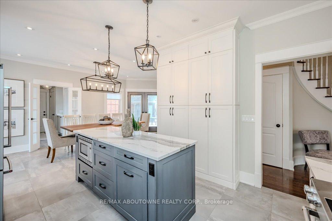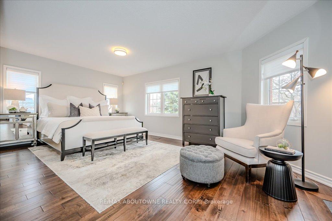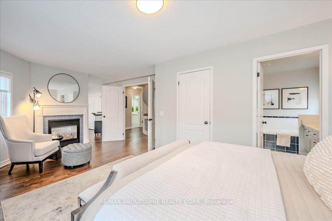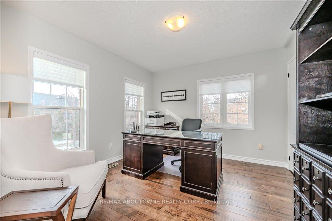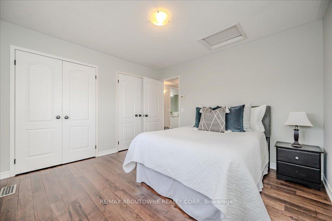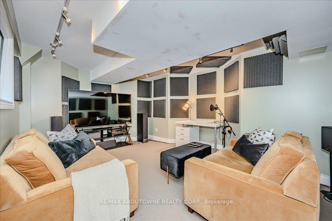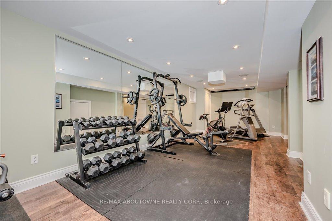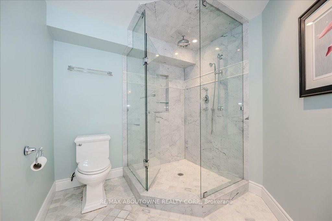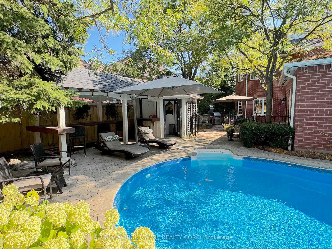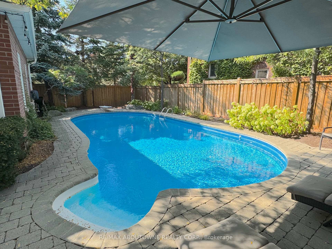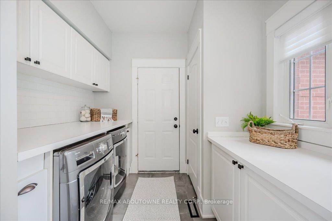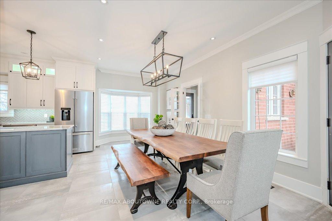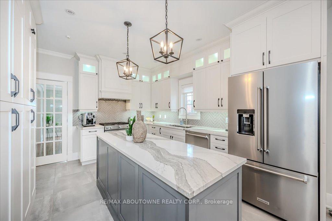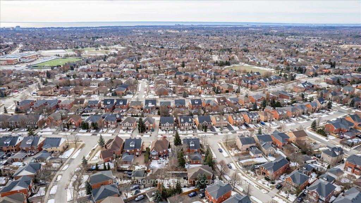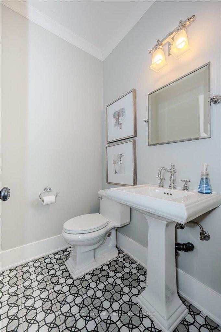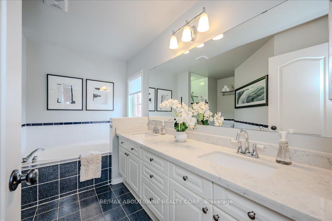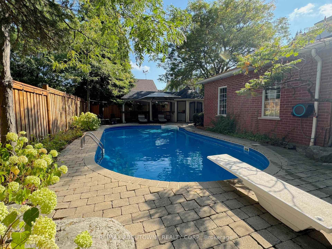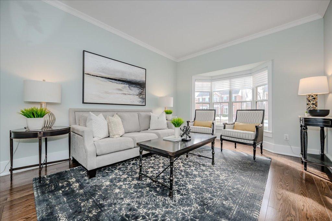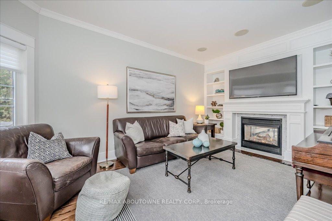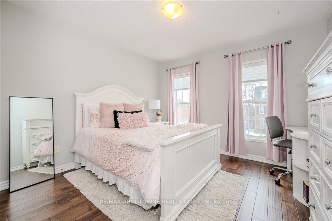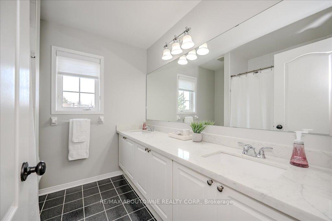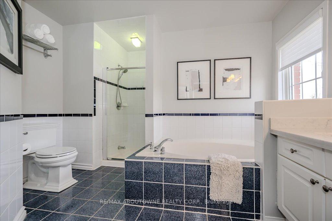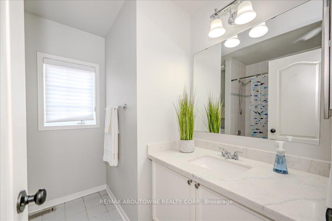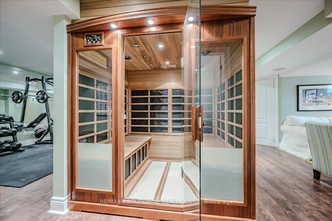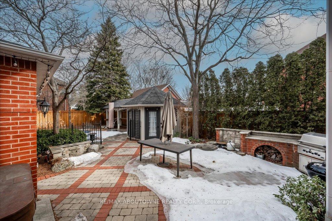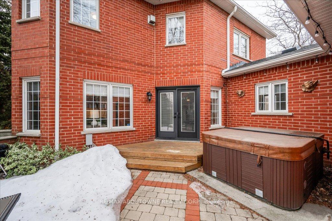$2,148,000
Available - For Sale
Listing ID: W12015745
113 Westchester Rd , Oakville, L6H 6H9, Ontario
| One of a kind, grand "carriage-style" home on one of the best streets in River Oaks! So many features make this house stand out. Approximately 4,663 sq ft of finished living space with very rare 9ft ceilings, 5 bedrooms above grade and 4 full baths and one half bath! Oversized lot with private backyard perfect for entertaining, including inground saltwater pool, cabana, outdoor kitchen and hot tub. Extensively updated and maintained, this home has a wonderful aesthetic and floor plan including a completely renovated kitchen. Professionally finished basement with sauna, sound proof music room, gym, wet bar and tv area. Roof with income-generating MicroFIT solar panel system pays you, the homeowner! Updated irrigation system, extensive landscaping - the curb appeal of this home makes it a standout in the neighbourhood! Location just couldn't be better when you consider proximity to stores, services, hwy access not to mention the extensive trail system of Lion's Valley park! This home has all the "bells and whistles!" We really can't say enough about this one- so you are just going to have to come and see it for yourself! |
| Price | $2,148,000 |
| Taxes: | $9884.00 |
| Address: | 113 Westchester Rd , Oakville, L6H 6H9, Ontario |
| Lot Size: | 61.89 x 111.55 (Feet) |
| Directions/Cross Streets: | River Glen/Westfield |
| Rooms: | 13 |
| Rooms +: | 6 |
| Bedrooms: | 5 |
| Bedrooms +: | |
| Kitchens: | 1 |
| Family Room: | Y |
| Basement: | Finished, Full |
| Level/Floor | Room | Length(m) | Width(m) | Descriptions | |
| Room 1 | Ground | Living | 4.34 | 3.43 | |
| Room 2 | Ground | Dining | 4.22 | 3.45 | |
| Room 3 | Ground | Kitchen | 4.32 | 3.45 | |
| Room 4 | Ground | Breakfast | 6.35 | 3.45 | |
| Room 5 | Ground | Family | 4.93 | 3.43 | |
| Room 6 | Ground | Laundry | 3.33 | 2.54 | |
| Room 7 | Ground | Foyer | 2.13 | 1.63 | |
| Room 8 | 2nd | Prim Bdrm | 6.07 | 3.63 | |
| Room 9 | 2nd | Office | 3.4 | 3.33 | |
| Room 10 | 2nd | 2nd Br | 3.45 | 3.33 | |
| Room 11 | 2nd | 3rd Br | 3.45 | 3.33 | |
| Room 12 | 2nd | Sitting | 3.28 | 2.72 |
| Washroom Type | No. of Pieces | Level |
| Washroom Type 1 | 2 | Ground |
| Washroom Type 2 | 4 | 2nd |
| Washroom Type 3 | 5 | 2nd |
| Washroom Type 4 | 5 | 3rd |
| Washroom Type 5 | 3 | Bsmt |
| Approximatly Age: | 16-30 |
| Property Type: | Detached |
| Style: | 3-Storey |
| Exterior: | Brick |
| Garage Type: | Attached |
| (Parking/)Drive: | Pvt Double |
| Drive Parking Spaces: | 3 |
| Pool: | Inground |
| Approximatly Age: | 16-30 |
| Approximatly Square Footage: | 3000-3500 |
| Property Features: | Fenced Yard, Hospital, Park, Rec Centre, School |
| Fireplace/Stove: | Y |
| Heat Source: | Gas |
| Heat Type: | Forced Air |
| Central Air Conditioning: | Central Air |
| Central Vac: | N |
| Laundry Level: | Main |
| Sewers: | Sewers |
| Water: | Municipal |
$
%
Years
This calculator is for demonstration purposes only. Always consult a professional
financial advisor before making personal financial decisions.
| Although the information displayed is believed to be accurate, no warranties or representations are made of any kind. |
| RE/MAX ABOUTOWNE REALTY CORP. |
|
|

Sean Kim
Broker
Dir:
416-998-1113
Bus:
905-270-2000
Fax:
905-270-0047
| Book Showing | Email a Friend |
Jump To:
At a Glance:
| Type: | Freehold - Detached |
| Area: | Halton |
| Municipality: | Oakville |
| Neighbourhood: | 1015 - RO River Oaks |
| Style: | 3-Storey |
| Lot Size: | 61.89 x 111.55(Feet) |
| Approximate Age: | 16-30 |
| Tax: | $9,884 |
| Beds: | 5 |
| Baths: | 5 |
| Fireplace: | Y |
| Pool: | Inground |
Locatin Map:
Payment Calculator:

