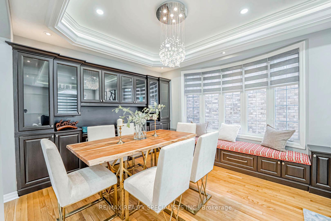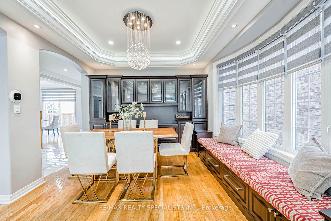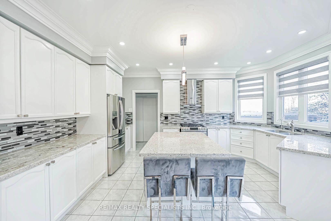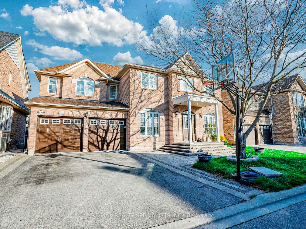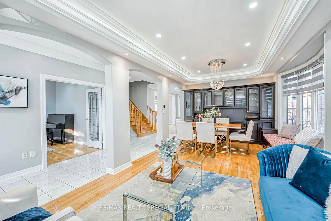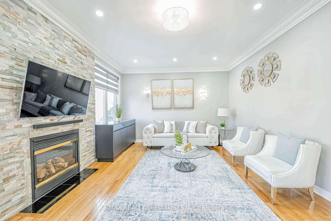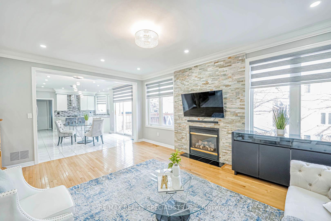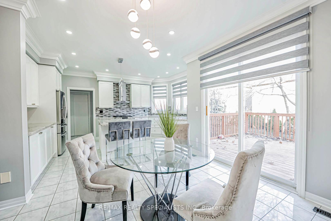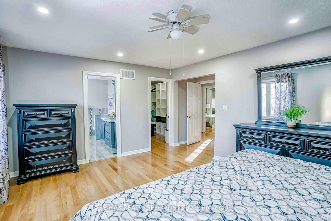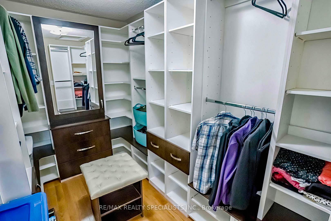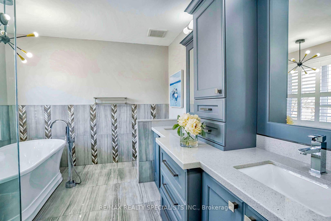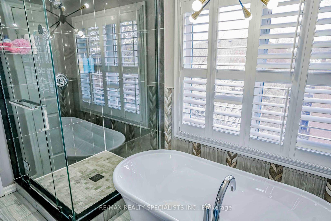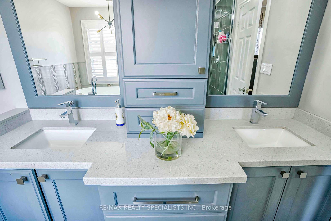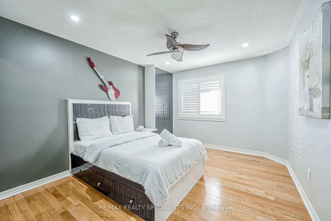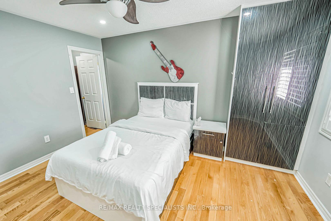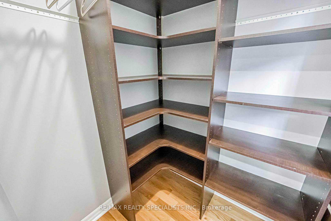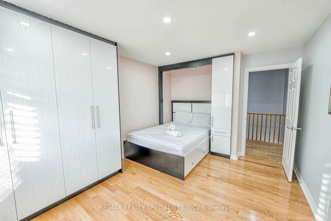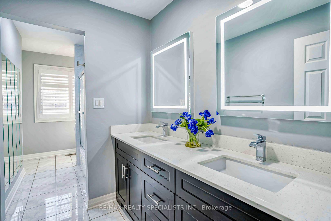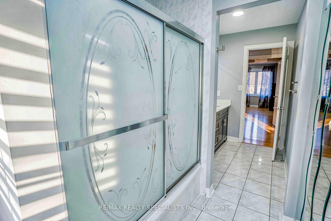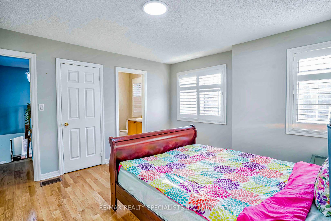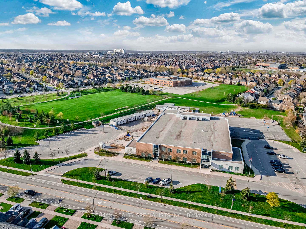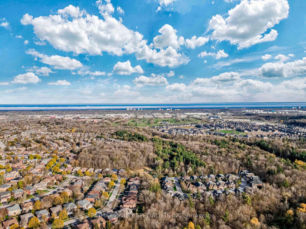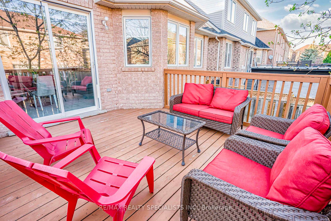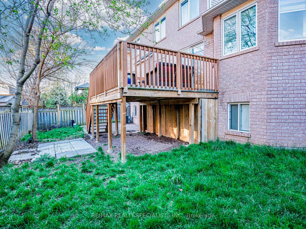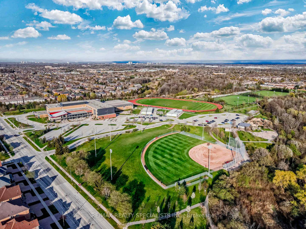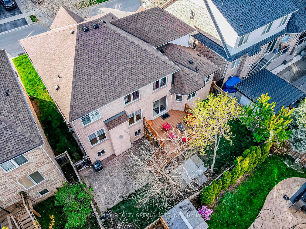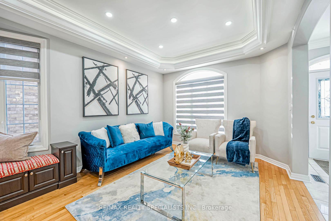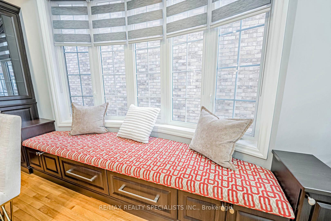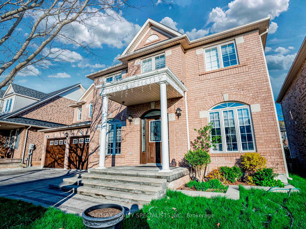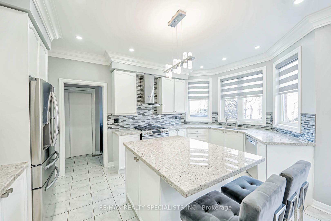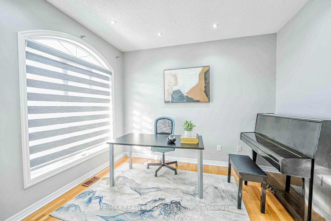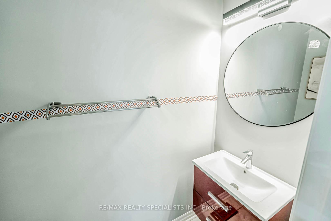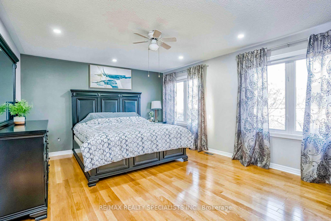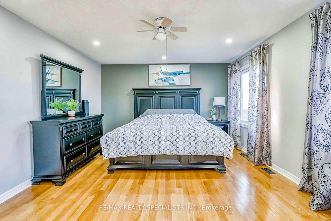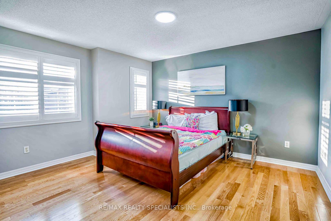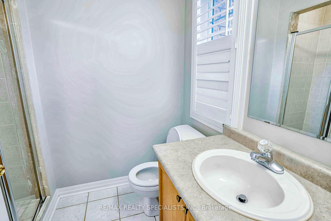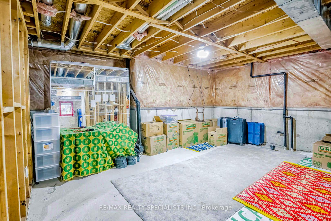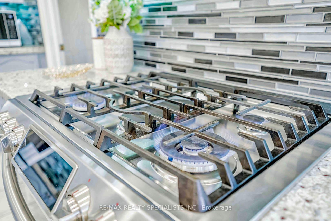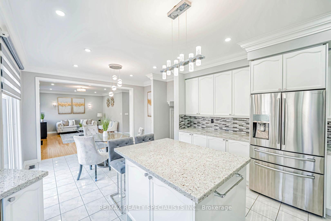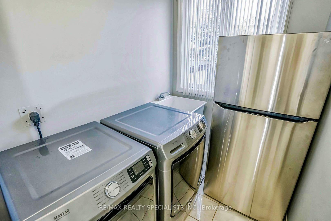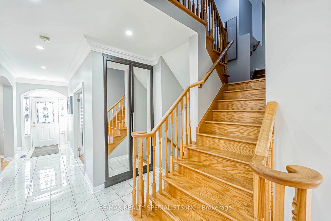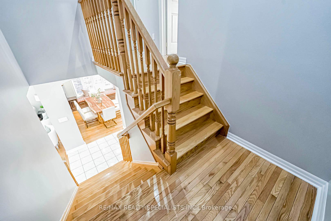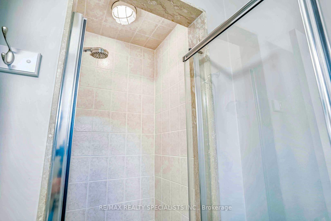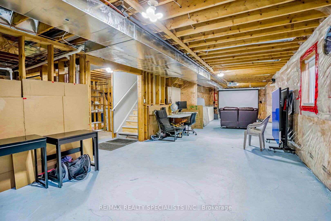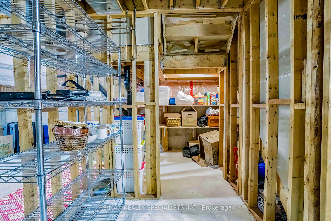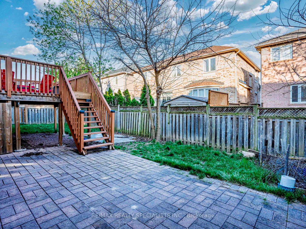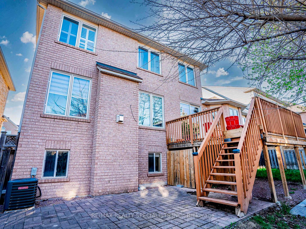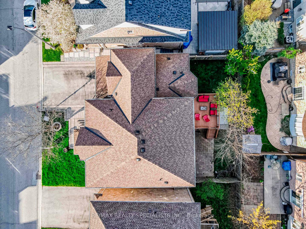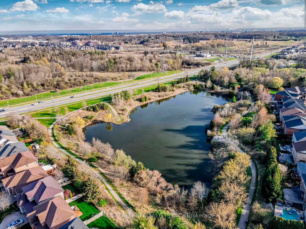$1,799,800
Available - For Sale
Listing ID: W12015951
2085 Ashmore Driv , Oakville, L6M 4T2, Halton
| Highly Motivated Seller! Absolutely Gorgeous! Modern Layout, Loaded W/Quality Upgrades Located In Excellent Pocket Of West Oaks Trails. Shows To Perfection! Sun-Filled - Bright Home, Situated On A Wide 56Ft Lot, Hardwood Throughout, Main Floor offering Open Concept with 9' Ceilings, Living room flows into the dining room with a dramatic plaster of Paris crown molding ceiling & family room with a Gas Fireplace, Beautiful updated kitchen with white cabinetry, S/S Appliances, Large Island & Large Breakfast Area, Office/Den on the Main, Primary Bedroom with Fully remodeled 5pc Ensuite with frameless glass enclosure, Upgraded second bath and powder-room, 4 Spacious Bedroom + 3 1/2 Bathrooms, Unspoiled Above Ground Basement W/ Large Windows Can be Turn into Walk-Out with Few Steps; Upgrades: Custom made Built-In Dining room Hutch and bench in Dining Room. Bedroom 2 and Bedroom 3 custom made bed frame and cabinets. Pot Lights throughout the house including the bedrooms. New energy star Furnace and AC, Laundry, Roof, Landscaping, Patio, Kitchen, Basement & More! Steps To Highly Rated Schools, Parks, Plaza, Trails. |
| Price | $1,799,800 |
| Taxes: | $7059.00 |
| Occupancy: | Vacant |
| Address: | 2085 Ashmore Driv , Oakville, L6M 4T2, Halton |
| Lot Size: | 55.92 x 80.58 (Feet) |
| Directions/Cross Streets: | Upper Middle/Bronte |
| Rooms: | 10 |
| Bedrooms: | 4 |
| Bedrooms +: | 0 |
| Kitchens: | 1 |
| Family Room: | T |
| Basement: | Full |
| Level/Floor | Room | Length(m) | Width(m) | Descriptions | |
| Room 1 | Main | Family Ro | 5.74 | 3.96 | Fireplace, Hardwood Floor, Open Concept |
| Room 2 | Main | Kitchen | 3.25 | 4.85 | Ceramic Floor, Open Concept |
| Room 3 | Main | Breakfast | 3.12 | 3.94 | Ceramic Floor, W/O To Deck, Eat-in Kitchen |
| Room 4 | Main | Dining Ro | 3.35 | 3.05 | Combined w/Living, Hardwood Floor, Coffered Ceiling(s) |
| Room 5 | Main | Living Ro | 3.35 | 3.66 | Combined w/Dining, Hardwood Floor, Coffered Ceiling(s) |
| Room 6 | Main | Office | 3.4 | 3.45 | French Doors, Hardwood Floor |
| Room 7 | Second | Primary B | 5.13 | 399 | Broadloom, 4 Pc Ensuite, Walk-In Closet(s) |
| Room 8 | Second | Bedroom 2 | 3.78 | 4.11 | Broadloom, 3 Pc Ensuite, Closet |
| Room 9 | Second | Bedroom 3 | 3.33 | 4.11 | Broadloom, Closet |
| Room 10 | Second | Bedroom 4 | 3.35 | 4.47 | Broadloom, Closet |
| Washroom Type | No. of Pieces | Level |
| Washroom Type 1 | 2 | Main |
| Washroom Type 2 | 4 | 2nd |
| Washroom Type 3 | 5 | 2nd |
| Washroom Type 4 | 2 | Main |
| Washroom Type 5 | 4 | Second |
| Washroom Type 6 | 5 | Second |
| Washroom Type 7 | 0 | |
| Washroom Type 8 | 0 | |
| Washroom Type 9 | 2 | Main |
| Washroom Type 10 | 4 | Second |
| Washroom Type 11 | 5 | Second |
| Washroom Type 12 | 0 | |
| Washroom Type 13 | 0 | |
| Washroom Type 14 | 2 | Main |
| Washroom Type 15 | 4 | Second |
| Washroom Type 16 | 5 | Second |
| Washroom Type 17 | 0 | |
| Washroom Type 18 | 0 |
| Total Area: | 0.00 |
| Property Type: | Detached |
| Style: | 2-Storey |
| Exterior: | Brick |
| Garage Type: | Built-In |
| (Parking/)Drive: | Private |
| Drive Parking Spaces: | 4 |
| Park #1 | |
| Parking Type: | Private |
| Park #2 | |
| Parking Type: | Private |
| Pool: | None |
| Approximatly Square Footage: | 2500-3000 |
| Property Features: | Fenced Yard, Public Transit |
| CAC Included: | N |
| Water Included: | N |
| Cabel TV Included: | N |
| Common Elements Included: | N |
| Heat Included: | N |
| Parking Included: | N |
| Condo Tax Included: | N |
| Building Insurance Included: | N |
| Fireplace/Stove: | Y |
| Heat Source: | Gas |
| Heat Type: | Forced Air |
| Central Air Conditioning: | Central Air |
| Central Vac: | N |
| Laundry Level: | Syste |
| Ensuite Laundry: | F |
| Sewers: | Sewer |
$
%
Years
This calculator is for demonstration purposes only. Always consult a professional
financial advisor before making personal financial decisions.
| Although the information displayed is believed to be accurate, no warranties or representations are made of any kind. |
| RE/MAX REALTY SPECIALISTS INC. |
|
|

Sean Kim
Broker
Dir:
416-998-1113
Bus:
905-270-2000
Fax:
905-270-0047
| Virtual Tour | Book Showing | Email a Friend |
Jump To:
At a Glance:
| Type: | Freehold - Detached |
| Area: | Halton |
| Municipality: | Oakville |
| Neighbourhood: | 1019 - WM Westmount |
| Style: | 2-Storey |
| Lot Size: | 55.92 x 80.58(Feet) |
| Tax: | $7,059 |
| Beds: | 4 |
| Baths: | 4 |
| Fireplace: | Y |
| Pool: | None |
Locatin Map:
Payment Calculator:


