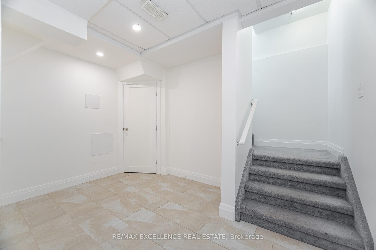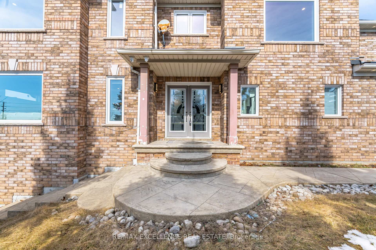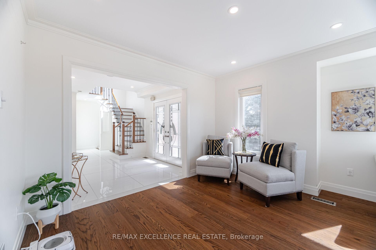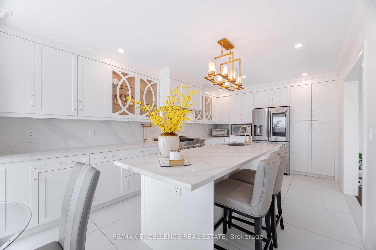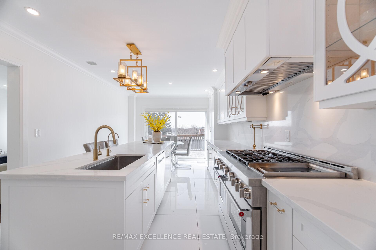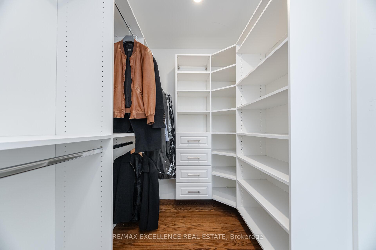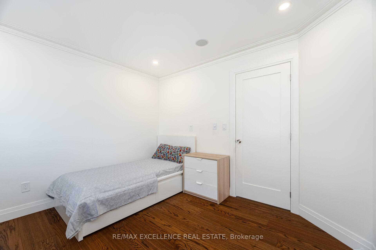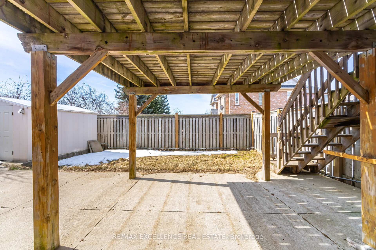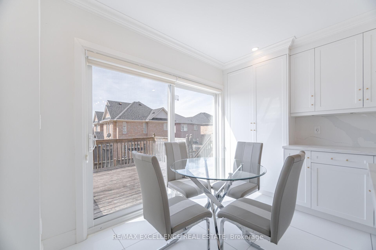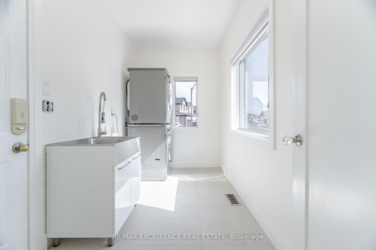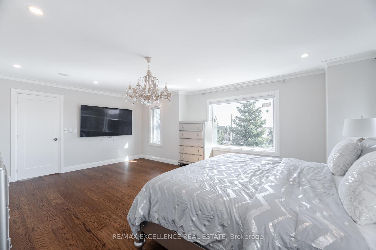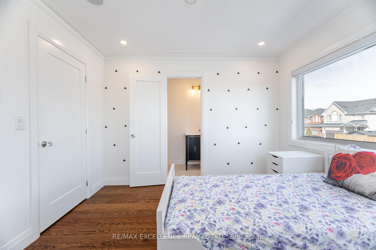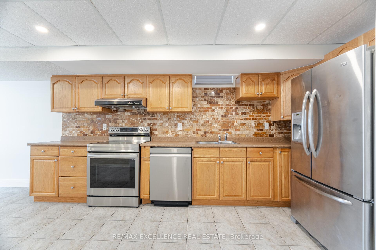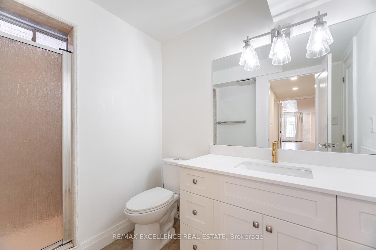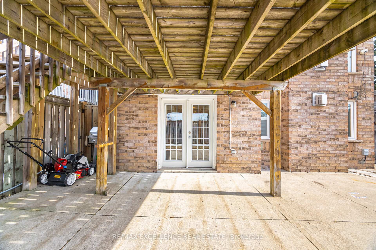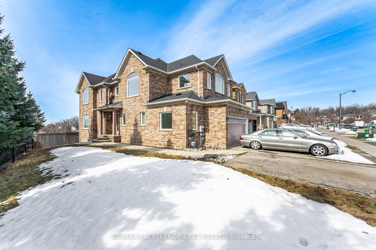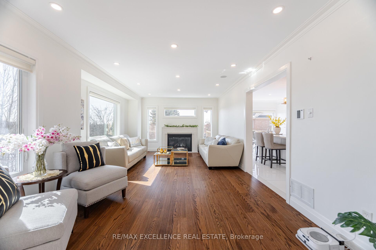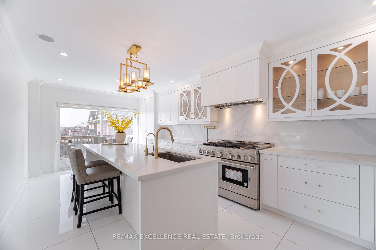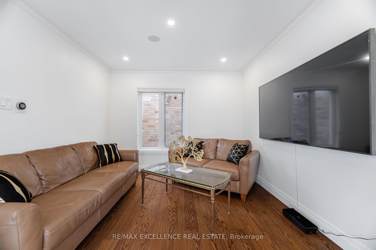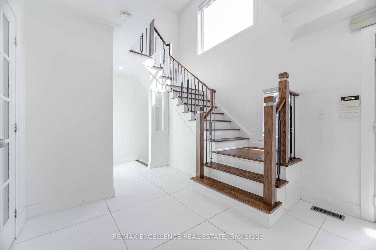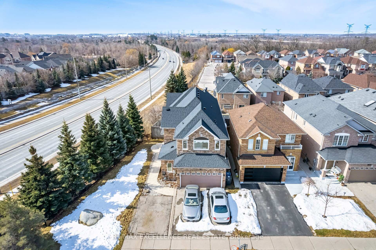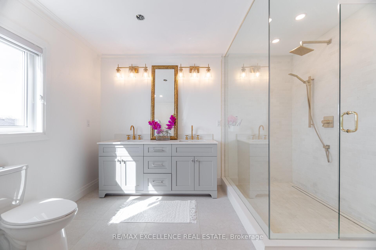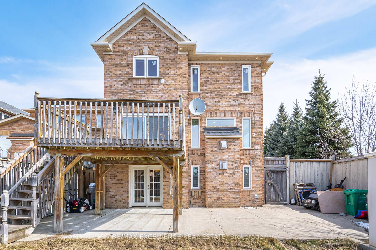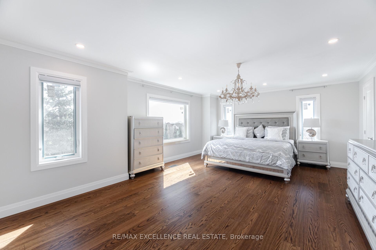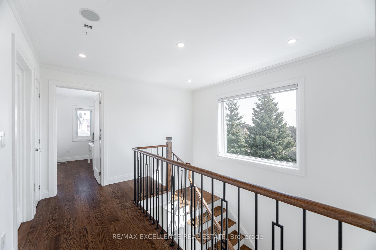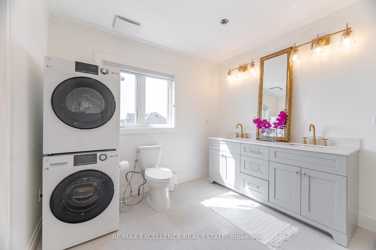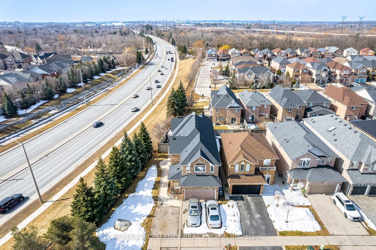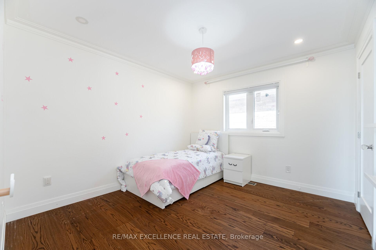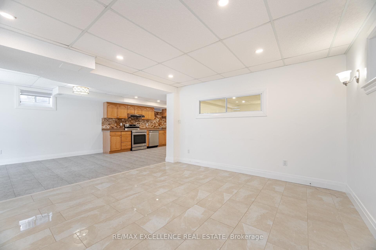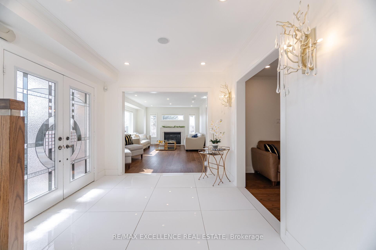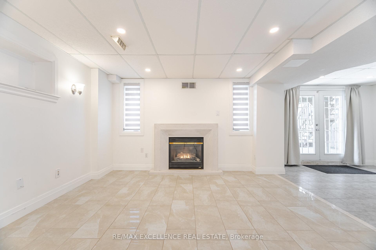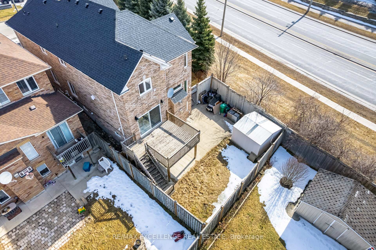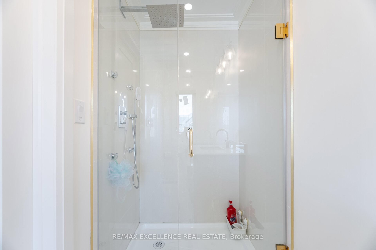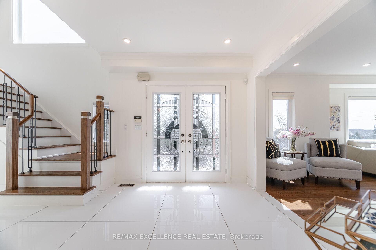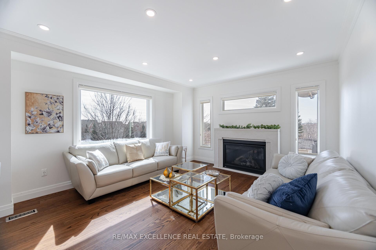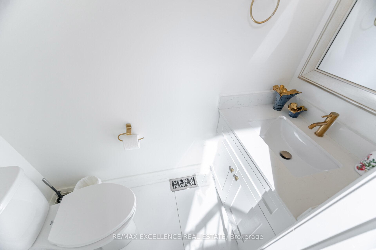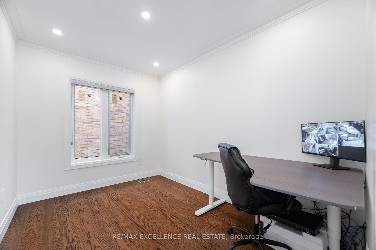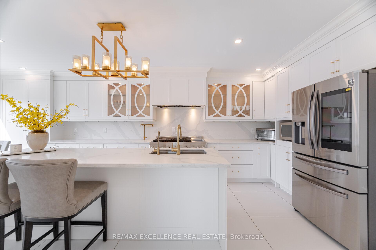$1,350,000
Available - For Sale
Listing ID: W12019446
7346 Lantern Fly Holl , Mississauga, L5W 1J8, Peel
| **Welcome to 7346 Lantern Fly Hollow A Home That Defines Luxury and Modern Elegance** Step into a world of unparalleled sophistication and style at this stunning residence, where over **$200,000** has been invested to create a modern sanctuary for the most discerning of buyers. Immaculately renovated from top to bottom, this home combines architectural excellence with high-end finishes, ensuring every detail is crafted for ultimate comfort and contemporary living. **Only the exterior cladding and foundation remaineverything else is renovated, including new windows.** From the moment you enter, youll be captivated by the **state-of-the-art JBL 24CT Ceiling speakers installed throughout the house** that fill both levels with rich, immersive sound. The heart of the home is the **custom-built kitchen**, featuring **premium stainless steel appliances**, sleek **quartz countertops**, and bespoke **white cabinetry**. Open the designer patio doors to a spacious deck, perfect for outdoor entertaining or peaceful relaxation. Adjacent to the foyer is a **dedicated office space**, offering both privacy and a stunning view. Ascend the stairs to a **bright, expansive landing,** leading to four generously-sized bedrooms. The **master suite** is a true retreat, boasting a spa-like ensuite with a **Large standing glass waterfall shower** and a luxurious **Double Vanity** the perfect escape after a long day. For your convenience, a **laundry room is located on both floors**. But thats not all this home also includes a **self-contained walk-out basement apartment**, offering over 900 square feet of versatile space. Whether youre looking to generate rental income or provide a comfortable nanny suite, this fully-equipped apartment with one additional bedroom, a den, a full kitchen, and separate living and dining areas is an invaluable bonus for your family. This is more than a house; its a lifestyle. Dont miss the opportunity to own this remarkable gem in the heart of Mississauga. |
| Price | $1,350,000 |
| Taxes: | $7364.93 |
| Occupancy: | Owner |
| Address: | 7346 Lantern Fly Holl , Mississauga, L5W 1J8, Peel |
| Lot Size: | 64.44 x 109.88 (Feet) |
| Acreage: | < .50 |
| Directions/Cross Streets: | Mavis/Derry |
| Rooms: | 9 |
| Rooms +: | 3 |
| Bedrooms: | 4 |
| Bedrooms +: | 1 |
| Kitchens: | 1 |
| Kitchens +: | 1 |
| Family Room: | T |
| Basement: | Apartment, Finished wit |
| Level/Floor | Room | Length(m) | Width(m) | Descriptions | |
| Room 1 | Main | Foyer | 3.01 | 4.48 | Porcelain Floor, Double Doors, LED Lighting |
| Room 2 | Main | Living Ro | 6.12 | 3.99 | Hardwood Floor, Large Window, Fireplace |
| Room 3 | Main | Dining Ro | 3.29 | 3.29 | Hardwood Floor, LED Lighting, Open Concept |
| Room 4 | Main | Office | 3.5 | 2.46 | Hardwood Floor, Window, Closet |
| Room 5 | Main | Kitchen | 6.15 | 3.44 | Porcelain Floor, Modern Kitchen, Stainless Steel Appl |
| Room 6 | Second | Primary B | 6.24 | 4.57 | Hardwood Floor, Walk-In Closet(s), 5 Pc Ensuite |
| Room 7 | Second | Bedroom 2 | 3.53 | 3.07 | Hardwood Floor, Built-in Speakers, Closet |
| Room 8 | Second | Bedroom 3 | 3.47 | 3.16 | Hardwood Floor, Window, Closet |
| Room 9 | Second | Bedroom 4 | 3.87 | 3.38 | Hardwood Floor, Built-in Speakers, Closet |
| Room 10 | Basement | Living Ro | 3.99 | 7.1 | Ceramic Floor, W/O To Garden, 3 Pc Bath |
| Room 11 | Basement | Kitchen | 4.38 | 3.26 | Ceramic Floor, Stainless Steel Appl, W/O To Garden |
| Room 12 | Basement | Bedroom | 3.99 | 3.08 | Ceramic Floor, Large Window, Closet |
| Washroom Type | No. of Pieces | Level |
| Washroom Type 1 | 2 | Main |
| Washroom Type 2 | 4 | 2nd |
| Washroom Type 3 | 3 | 2nd |
| Washroom Type 4 | 3 | Bsmt |
| Washroom Type 5 | 2 | Main |
| Washroom Type 6 | 4 | Second |
| Washroom Type 7 | 3 | Second |
| Washroom Type 8 | 3 | Basement |
| Washroom Type 9 | 0 |
| Total Area: | 0.00 |
| Property Type: | Detached |
| Style: | 2-Storey |
| Exterior: | Brick |
| Garage Type: | Built-In |
| (Parking/)Drive: | Private Do |
| Drive Parking Spaces: | 3 |
| Park #1 | |
| Parking Type: | Private Do |
| Park #2 | |
| Parking Type: | Private Do |
| Pool: | None |
| Other Structures: | Garden Shed |
| Approximatly Square Footage: | 3000-3500 |
| Property Features: | Golf, Fenced Yard, Library, Park, Place Of Worship, School |
| CAC Included: | N |
| Water Included: | N |
| Cabel TV Included: | N |
| Common Elements Included: | N |
| Heat Included: | N |
| Parking Included: | N |
| Condo Tax Included: | N |
| Building Insurance Included: | N |
| Fireplace/Stove: | Y |
| Heat Source: | Gas |
| Heat Type: | Forced Air |
| Central Air Conditioning: | Central Air |
| Central Vac: | N |
| Laundry Level: | Syste |
| Ensuite Laundry: | F |
| Sewers: | Sewer |
| Utilities-Cable: | A |
| Utilities-Hydro: | A |
$
%
Years
This calculator is for demonstration purposes only. Always consult a professional
financial advisor before making personal financial decisions.
| Although the information displayed is believed to be accurate, no warranties or representations are made of any kind. |
| RE/MAX EXCELLENCE REAL ESTATE |
|
|

Sean Kim
Broker
Dir:
416-998-1113
Bus:
905-270-2000
Fax:
905-270-0047
| Virtual Tour | Book Showing | Email a Friend |
Jump To:
At a Glance:
| Type: | Freehold - Detached |
| Area: | Peel |
| Municipality: | Mississauga |
| Neighbourhood: | Meadowvale Village |
| Style: | 2-Storey |
| Lot Size: | 64.44 x 109.88(Feet) |
| Tax: | $7,364.93 |
| Beds: | 4+1 |
| Baths: | 5 |
| Fireplace: | Y |
| Pool: | None |
Locatin Map:
Payment Calculator:

