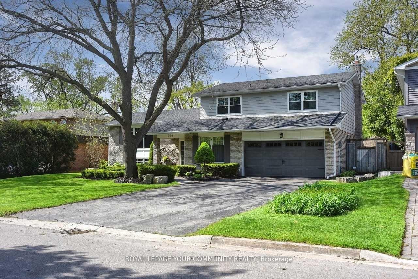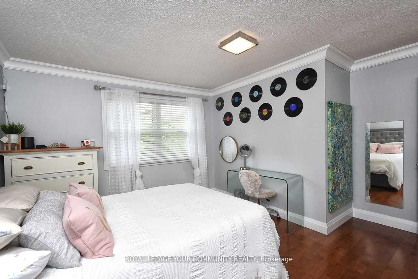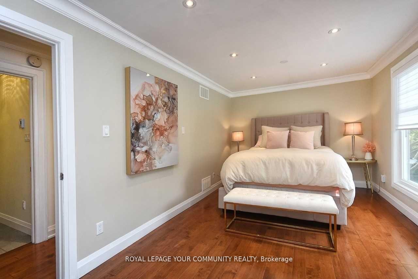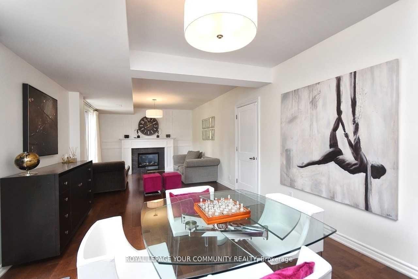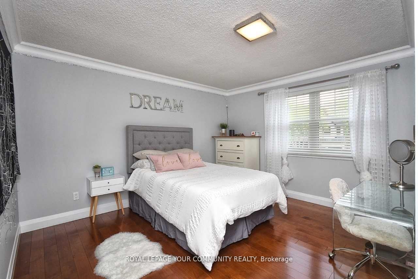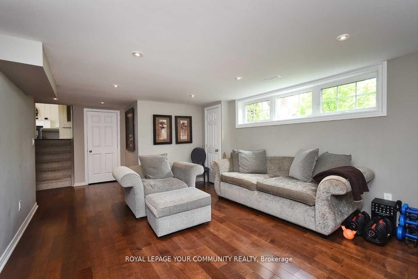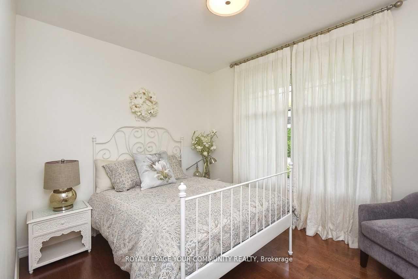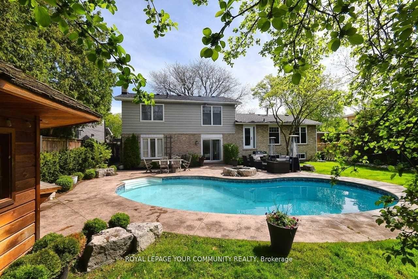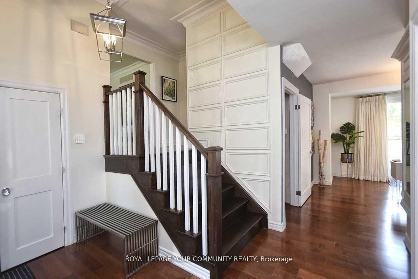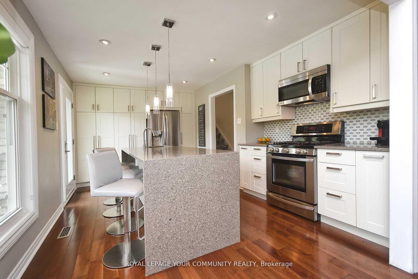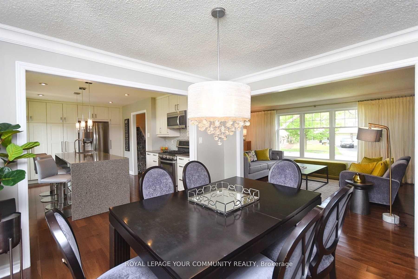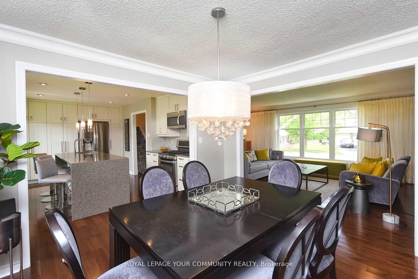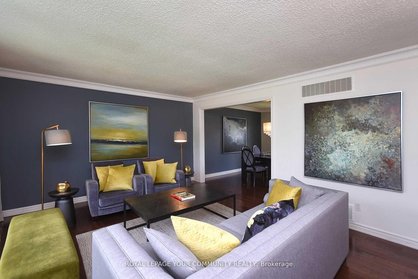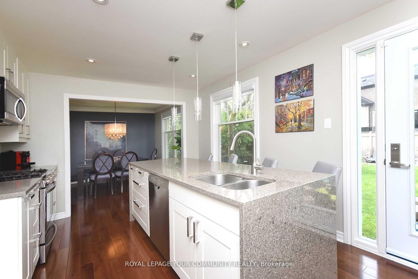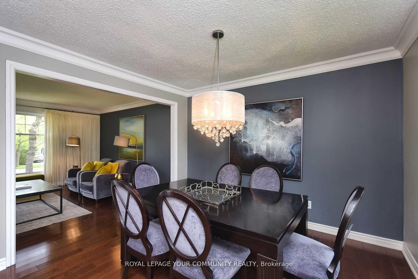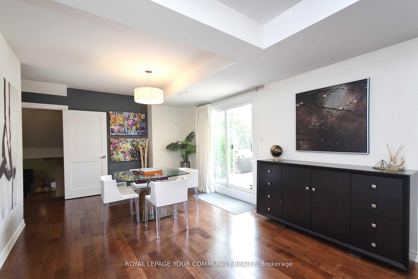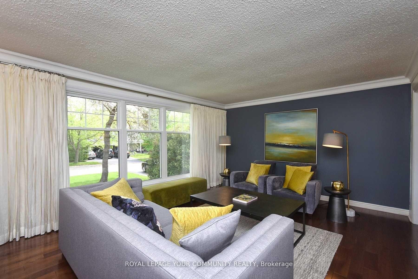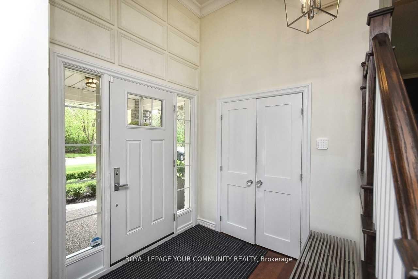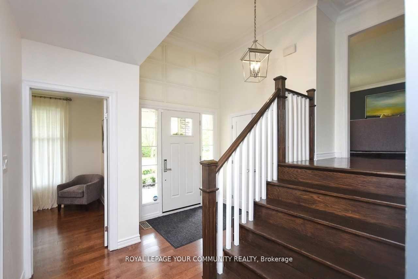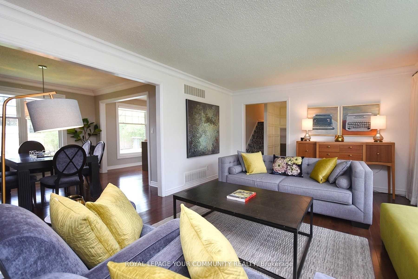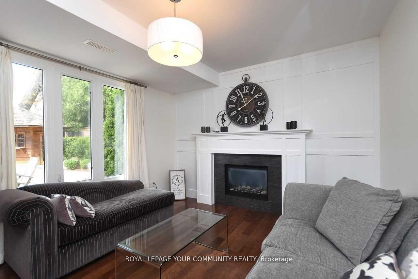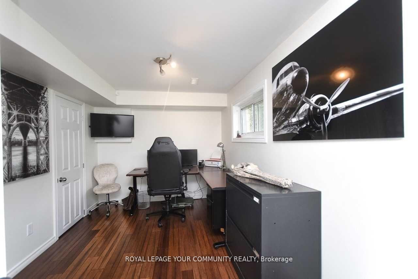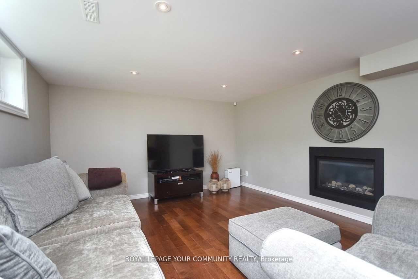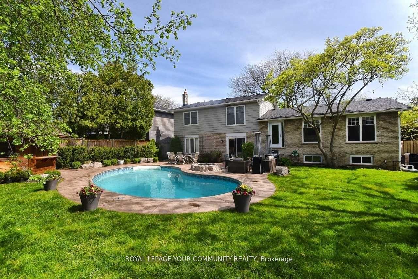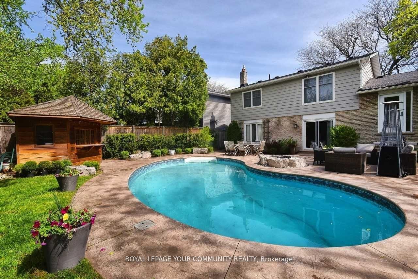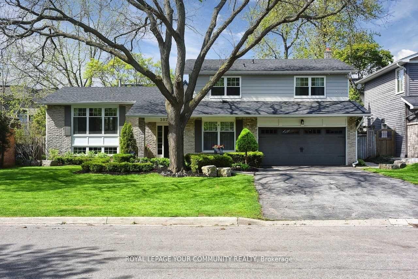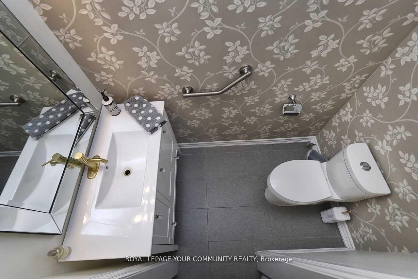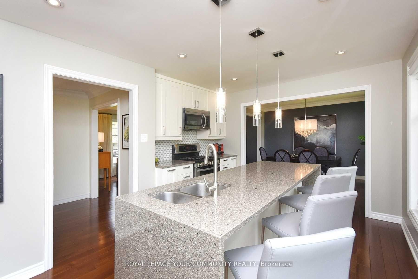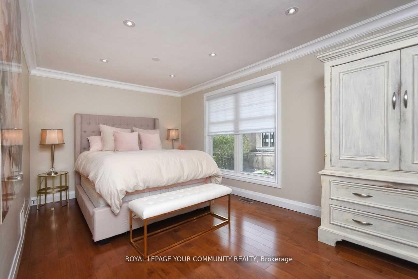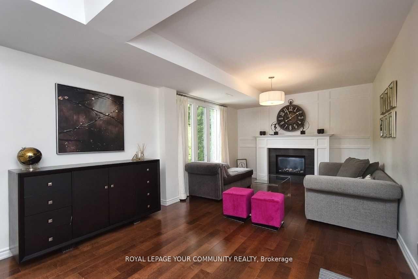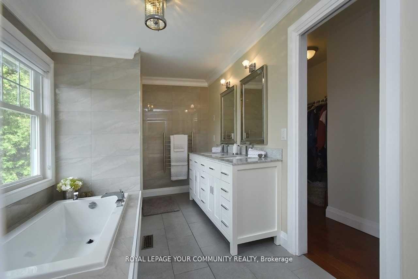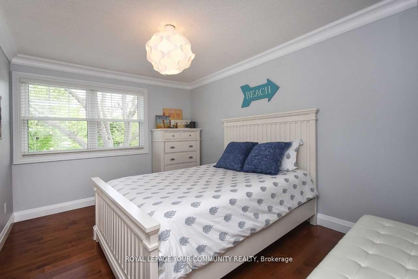$2,199,000
Available - For Sale
Listing ID: W12017471
202 Willowridge Crt , Oakville, L6L 5J2, Ontario
| Meticulously Renovated 4 Bedrooms Home Situated On A Quiet Court In A Highly Desirable Neighborhood In Prime South-West Oakville Surrounded By Multi Million Dollar Homes. Includes Multiple Bright Living Spaces With Oversized New Windows And Hardwood Throughout. The Upgraded Eat-In Kitchen Includes A Waterfall Granite Island And Stainless Steel Appliances. Master Bedroom With Spa-Like 5-Piece Ensuite. Lush Backyard With Saltwater Pool, Gas Fire Place And More |
| Price | $2,199,000 |
| Taxes: | $7346.96 |
| Address: | 202 Willowridge Crt , Oakville, L6L 5J2, Ontario |
| Lot Size: | 75.00 x 120.00 (Feet) |
| Acreage: | < .50 |
| Directions/Cross Streets: | Lakeshore Road West & Fourth Line |
| Rooms: | 8 |
| Rooms +: | 2 |
| Bedrooms: | 4 |
| Bedrooms +: | 1 |
| Kitchens: | 1 |
| Family Room: | Y |
| Basement: | Finished |
| Level/Floor | Room | Length(m) | Width(m) | Descriptions | |
| Room 1 | 2nd | Living | 5.49 | 4.06 | Hardwood Floor, Large Window, O/Looks Dining |
| Room 2 | 2nd | Dining | 3.48 | 3.1 | Hardwood Floor, Window, O/Looks Backyard |
| Room 3 | 2nd | Kitchen | 4.6 | 3.44 | Centre Island, Stainless Steel Appl, Eat-In Kitchen |
| Room 4 | 3rd | Prim Bdrm | 4.34 | 3.94 | Ensuite Bath, Halogen Lighting, W/I Closet |
| Room 5 | 3rd | 2nd Br | 3.94 | 3.1 | Hardwood Floor, Large Window, Large Closet |
| Room 6 | 3rd | 3rd Br | 3.4 | 3.45 | Hardwood Floor, Large Window, Large Closet |
| Room 7 | Ground | 4th Br | 3.35 | 2.82 | Hardwood Floor, Large Window |
| Room 8 | Ground | Family | 9.03 | 4.04 | Hardwood Floor, Fireplace, W/O To Pool |
| Room 9 | Bsmt | Rec | 7.03 | 4.02 | Fireplace, Hardwood Floor, Window |
| Room 10 | Bsmt | Br | 4.5 | 2.65 | Window, Hardwood Floor |
| Washroom Type | No. of Pieces | Level |
| Washroom Type 1 | 4 | Main |
| Washroom Type 2 | 5 | 2nd |
| Washroom Type 3 | 4 | 2nd |
| Approximatly Age: | 31-50 |
| Property Type: | Detached |
| Style: | Sidesplit 3 |
| Exterior: | Brick |
| Garage Type: | Attached |
| (Parking/)Drive: | Pvt Double |
| Drive Parking Spaces: | 4 |
| Pool: | Inground |
| Other Structures: | Garden Shed |
| Approximatly Age: | 31-50 |
| Property Features: | Cul De Sac, Park, Public Transit, School |
| Fireplace/Stove: | Y |
| Heat Source: | Gas |
| Heat Type: | Forced Air |
| Central Air Conditioning: | Central Air |
| Central Vac: | N |
| Laundry Level: | Main |
| Elevator Lift: | N |
| Sewers: | Sewers |
| Water: | Municipal |
| Utilities-Cable: | A |
| Utilities-Hydro: | A |
| Utilities-Gas: | A |
| Utilities-Telephone: | A |
$
%
Years
This calculator is for demonstration purposes only. Always consult a professional
financial advisor before making personal financial decisions.
| Although the information displayed is believed to be accurate, no warranties or representations are made of any kind. |
| ROYAL LEPAGE YOUR COMMUNITY REALTY |
|
|

Sean Kim
Broker
Dir:
416-998-1113
Bus:
905-270-2000
Fax:
905-270-0047
| Virtual Tour | Book Showing | Email a Friend |
Jump To:
At a Glance:
| Type: | Freehold - Detached |
| Area: | Halton |
| Municipality: | Oakville |
| Neighbourhood: | 1017 - SW Southwest |
| Style: | Sidesplit 3 |
| Lot Size: | 75.00 x 120.00(Feet) |
| Approximate Age: | 31-50 |
| Tax: | $7,346.96 |
| Beds: | 4+1 |
| Baths: | 3 |
| Fireplace: | Y |
| Pool: | Inground |
Locatin Map:
Payment Calculator:

