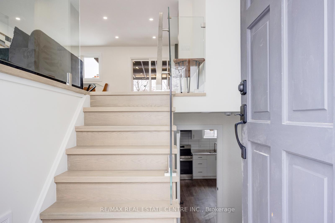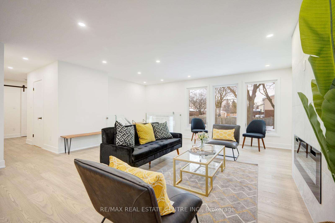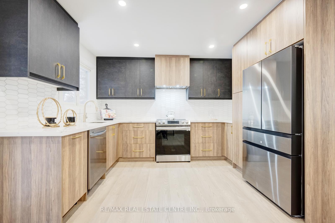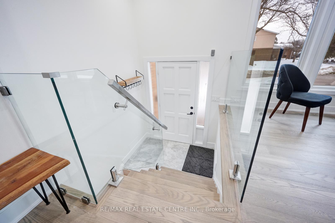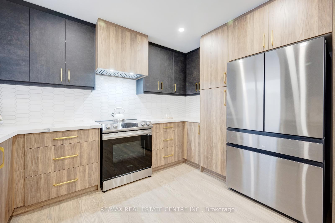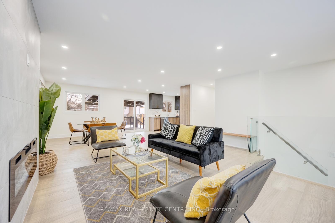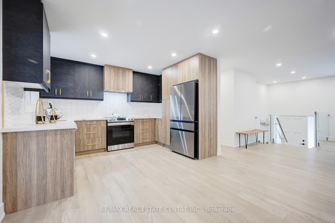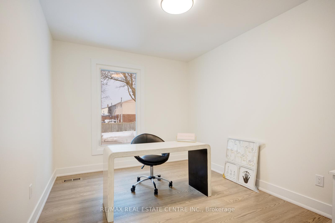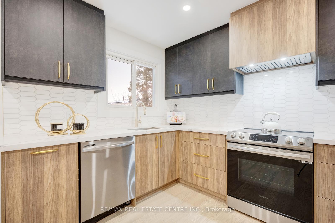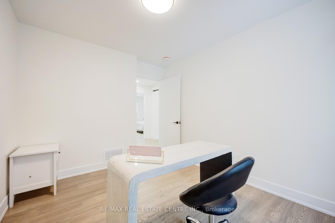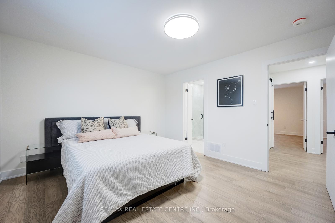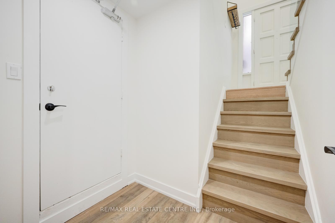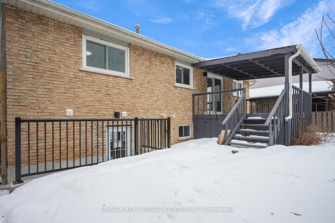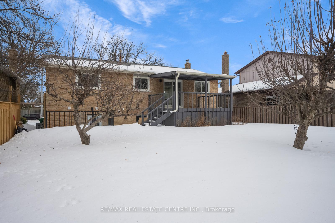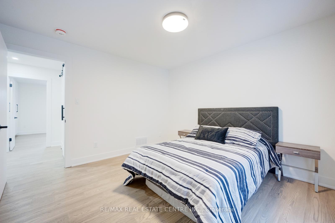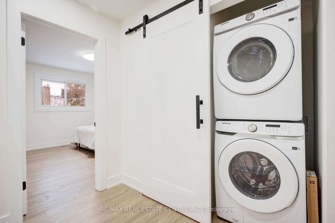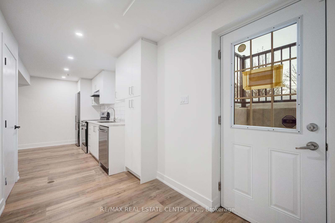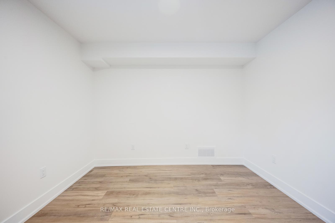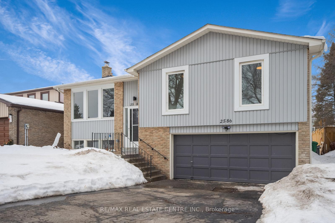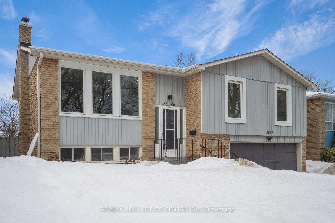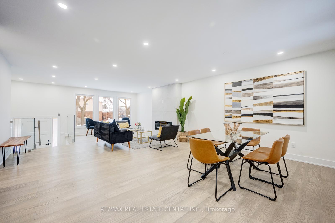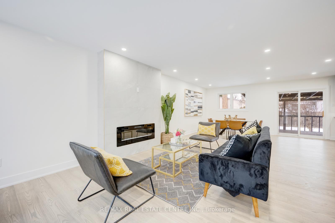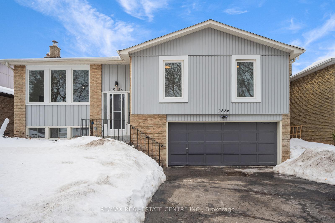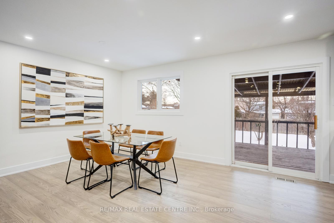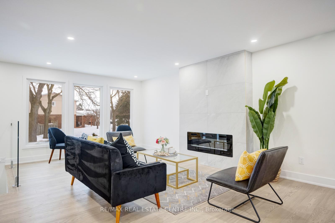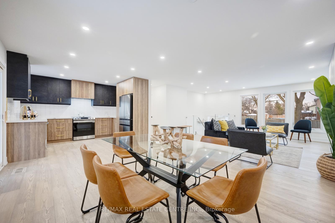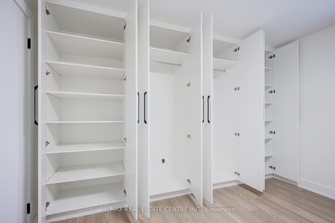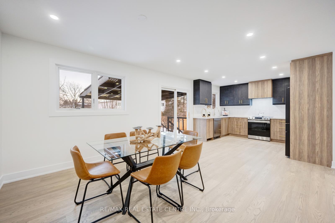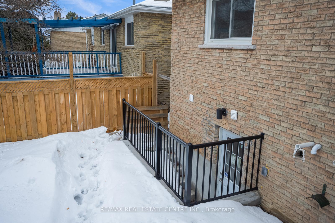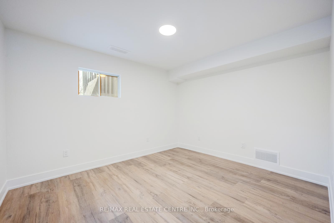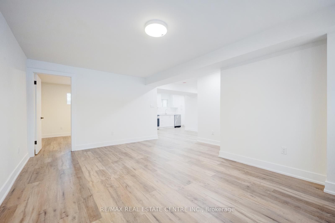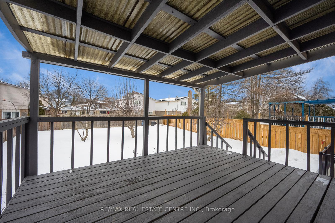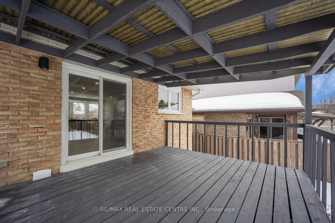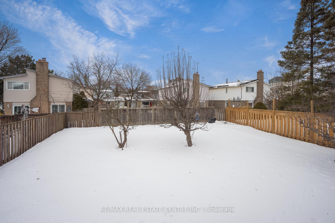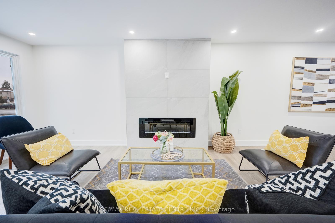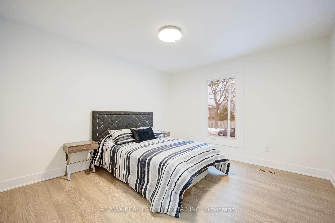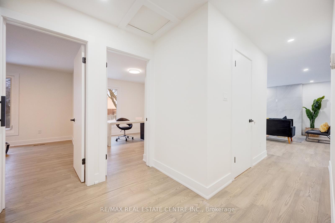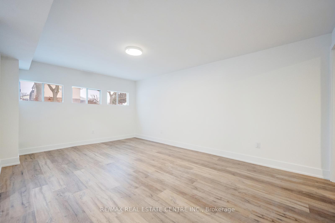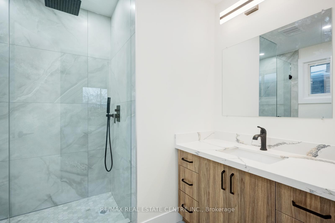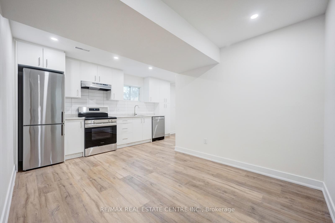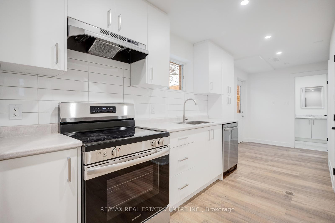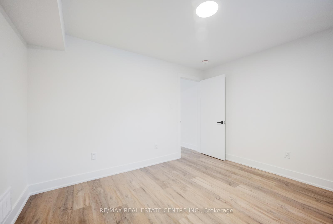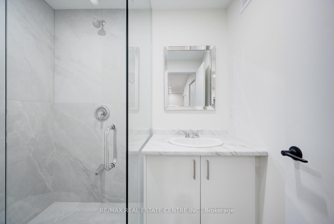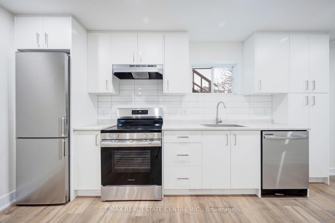$1,299,000
Available - For Sale
Listing ID: W11990850
2586 Brasilia Circ , Mississauga, L5N 2G1, Ontario
| $$$$ Spent on this Recently Upgraded very Bright and Spacious 3 + 1 Bdrms and 3 Full Wshrms Detached Bungalow on 50 Foot Pool size lot. Huge 1 Bdrm Legal Basement Apartment. Hardwood floors throughout the main level. Open concept layout with Living/Dining combined. Cozy Living room with Electric Fireplace, Dining room walk out to the Deck. Pot Lights and smooth ceilings throughout. All newer Electrical and plumbing done..Modern Kitchen with Quartz Counters, Brand new Stainless Steel Appliances and Backsplash. Master Bdrm with 4 Pc ensuite and Good amount of Closet space. Main floor laundry and 2 nd Full 3 pc Wshrm. Very Spacious Legal Basement apartment with 1 Bdrm and open concept recreation room with a functional kitchen and seperate laundry. Laminate floors and big windows throught the Bsmt. Double Garage and 4 car parking on the driveway. walking distance to transit, walking trails. close to Meadowvale Town centre and major hwys.. |
| Price | $1,299,000 |
| Taxes: | $5500.00 |
| Assessment Year: | 2024 |
| Address: | 2586 Brasilia Circ , Mississauga, L5N 2G1, Ontario |
| Lot Size: | 50.00 x 120.00 (Feet) |
| Directions/Cross Streets: | Battleford Rd/Montevideo |
| Rooms: | 6 |
| Bedrooms: | 3 |
| Bedrooms +: | 1 |
| Kitchens: | 1 |
| Kitchens +: | 1 |
| Family Room: | N |
| Basement: | Apartment, Fin W/O |
| Level/Floor | Room | Length(m) | Width(m) | Descriptions | |
| Room 1 | Main | Living | 5.14 | 4.98 | Hardwood Floor, Combined W/Dining, Open Concept |
| Room 2 | Main | Dining | 5.01 | 3.7 | Hardwood Floor, Combined W/Living, W/O To Yard |
| Room 3 | Main | Kitchen | 2.56 | 3.61 | Hardwood Floor, Stainless Steel Appl, Quartz Counter |
| Room 4 | Main | Prim Bdrm | 3.87 | 3.61 | Hardwood Floor, 4 Pc Ensuite, B/I Closet |
| Room 5 | Main | 2nd Br | 3.52 | 3.67 | Hardwood Floor, Large Window, Closet |
| Room 6 | Main | 3rd Br | 2.81 | 3.67 | Hardwood Floor, Window |
| Room 7 | Lower | Family | 6.59 | 5.41 | Laminate, Above Grade Window, Open Concept |
| Room 8 | Lower | 4th Br | 3.65 | 3.16 | Laminate, Above Grade Window |
| Room 9 | Lower | Kitchen | 6.5 | 1.87 | Laminate, Stainless Steel Appl, Open Concept |
| Washroom Type | No. of Pieces | Level |
| Washroom Type 1 | 4 | Upper |
| Washroom Type 2 | 4 | Upper |
| Washroom Type 3 | 4 | Bsmt |
| Property Type: | Detached |
| Style: | Bungalow-Raised |
| Exterior: | Brick, Vinyl Siding |
| Garage Type: | Built-In |
| (Parking/)Drive: | Pvt Double |
| Drive Parking Spaces: | 4 |
| Pool: | None |
| Fireplace/Stove: | Y |
| Heat Source: | Gas |
| Heat Type: | Forced Air |
| Central Air Conditioning: | Central Air |
| Central Vac: | N |
| Laundry Level: | Upper |
| Sewers: | Sewers |
| Water: | Municipal |
$
%
Years
This calculator is for demonstration purposes only. Always consult a professional
financial advisor before making personal financial decisions.
| Although the information displayed is believed to be accurate, no warranties or representations are made of any kind. |
| RE/MAX REAL ESTATE CENTRE INC. |
|
|

Sean Kim
Broker
Dir:
416-998-1113
Bus:
905-270-2000
Fax:
905-270-0047
| Virtual Tour | Book Showing | Email a Friend |
Jump To:
At a Glance:
| Type: | Freehold - Detached |
| Area: | Peel |
| Municipality: | Mississauga |
| Neighbourhood: | Meadowvale |
| Style: | Bungalow-Raised |
| Lot Size: | 50.00 x 120.00(Feet) |
| Tax: | $5,500 |
| Beds: | 3+1 |
| Baths: | 3 |
| Fireplace: | Y |
| Pool: | None |
Locatin Map:
Payment Calculator:

