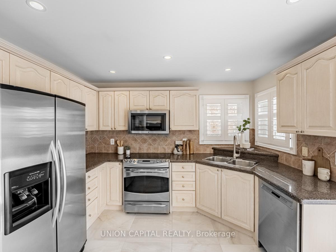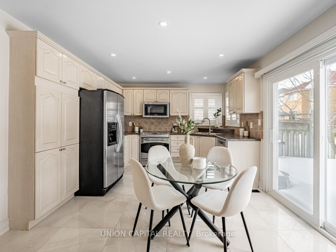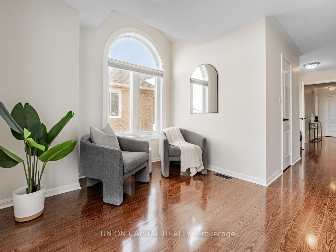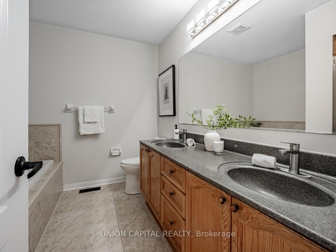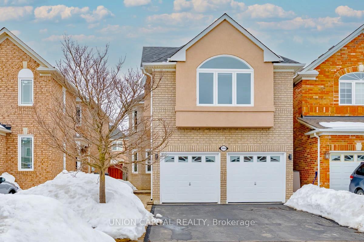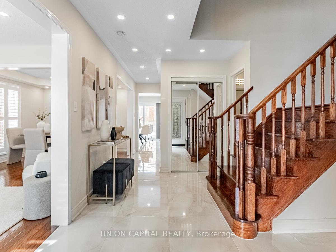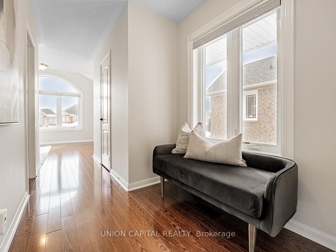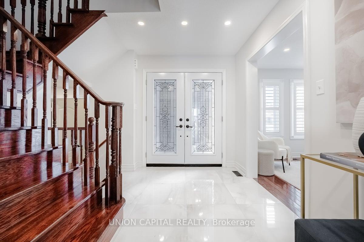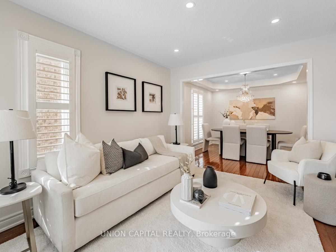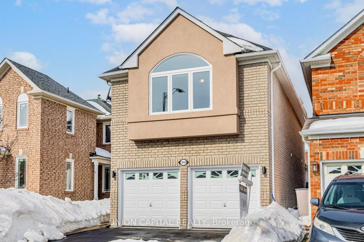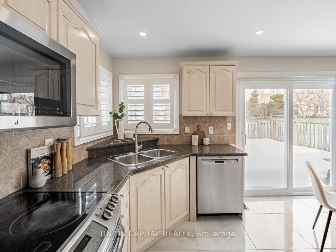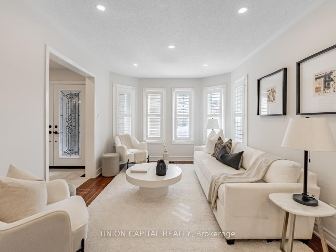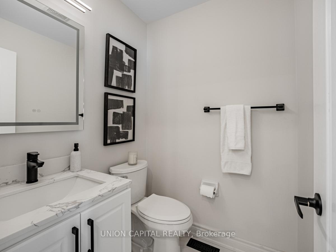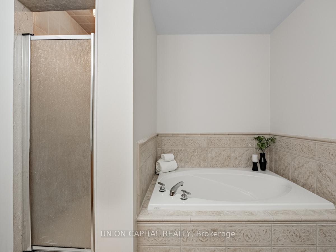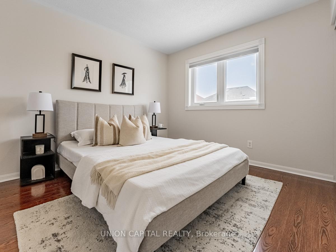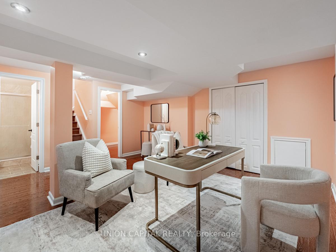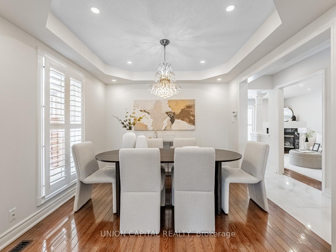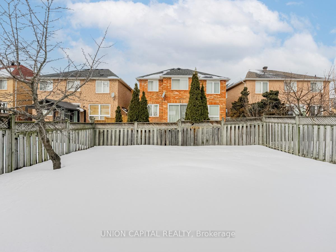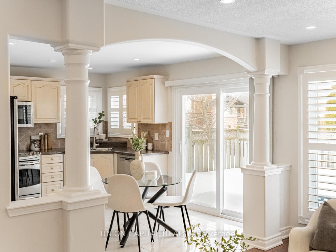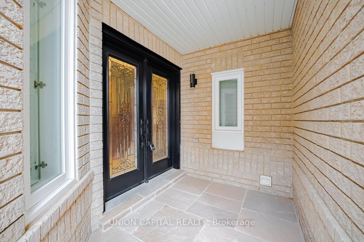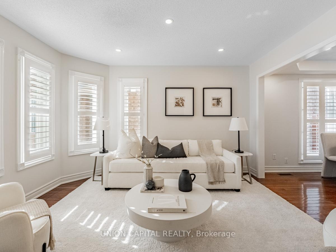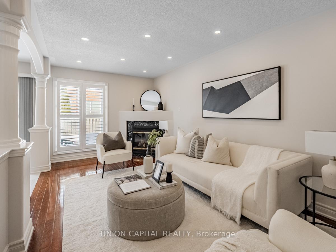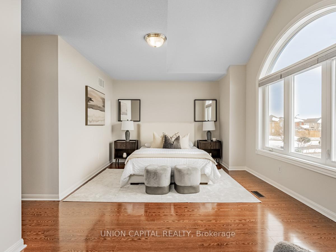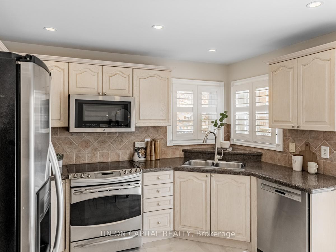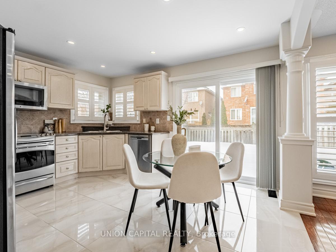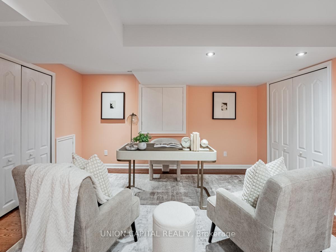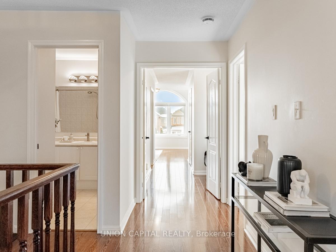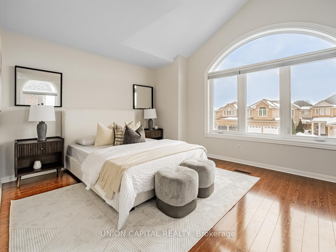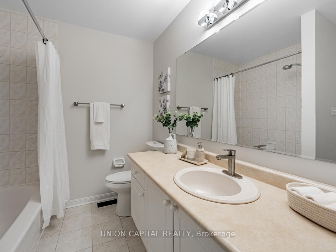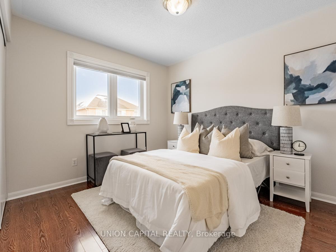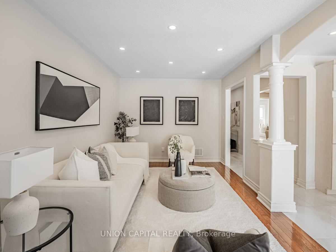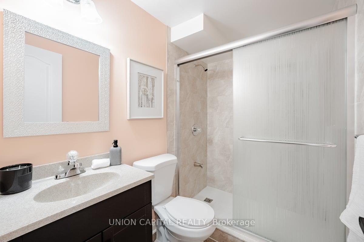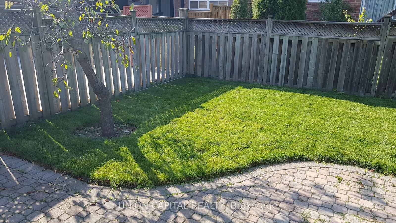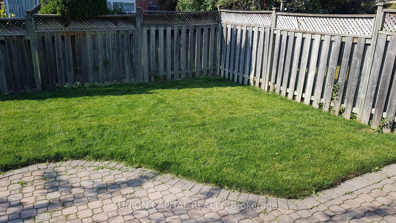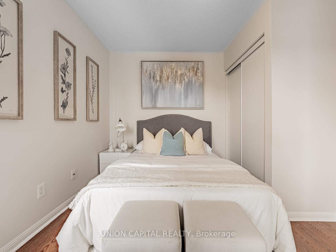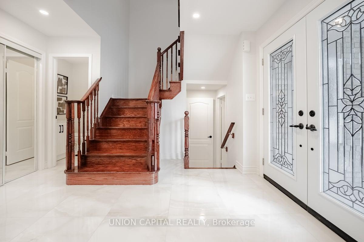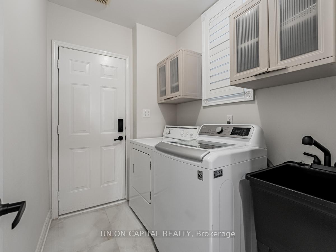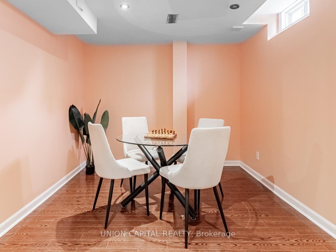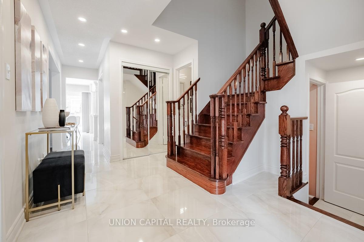$1,298,000
Available - For Sale
Listing ID: W12016894
3946 Milkwood Cres , Mississauga, L5N 8H2, Peel
| With over 2700 SF of total living space, this is a must-see stunning 4-bedroom, 4-bathroom detached home, nestled in the highly desirable Lisgar community! Ideally located just steps from excellent schools, lush parks, scenic trails, shopping, Lisgar/Meadowvale GO stations (less than 5 mins), and easy access to highways - this home truly has it all. Step inside to a meticulously maintained home featuring a bright and spacious living room, and elegant formal dining area, and a cozy family room with a gas fireplace. The kitchen is complete with stainless steel appliances which opens onto a private backyard patio-perfect for hosting family gatherings. Upstairs, you'll find 4 generous size bedrooms while primary bedroom is a serene retreat boasting a 5-piece ensuite with a walk-in closet. Fully finished basement with 4-piece bathroom offers endless versatility-potential to convert into an apartment with separate entrance to help with mortgage payments! This home is tailor-made for growing families, offering both comfort and functionality in a family-oriented location! |
| Price | $1,298,000 |
| Taxes: | $6167.15 |
| Occupancy: | Vacant |
| Address: | 3946 Milkwood Cres , Mississauga, L5N 8H2, Peel |
| Lot Size: | 32.02 x 108.45 (Feet) |
| Directions/Cross Streets: | Ninth Line & Derry Rd |
| Rooms: | 9 |
| Bedrooms: | 4 |
| Bedrooms +: | 0 |
| Kitchens: | 1 |
| Family Room: | F |
| Basement: | Finished, Full |
| Level/Floor | Room | Length(m) | Width(m) | Descriptions | |
| Room 1 | Main | Living Ro | 3.76 | 3.15 | Combined w/Dining, Hardwood Floor |
| Room 2 | Main | Dining Ro | 3.15 | 3.05 | Coffered Ceiling(s), Hardwood Floor |
| Room 3 | Main | Kitchen | 4.22 | 3.61 | Stainless Steel Appl, Breakfast Area |
| Room 4 | Main | Family Ro | 5.33 | 3 | Fireplace, Hardwood Floor |
| Room 5 | Second | Primary B | 5.94 | 3.51 | 5 Pc Ensuite, Walk-In Closet(s) |
| Room 6 | Second | Bedroom 2 | 3.35 | 3.05 | B/I Closet, Hardwood Floor |
| Room 7 | Second | Bedroom 3 | 3.51 | 3.05 | B/I Closet, Hardwood Floor |
| Room 8 | Second | Bedroom 4 | 3.32 | 3.01 | B/I Closet, Hardwood Floor |
| Washroom Type | No. of Pieces | Level |
| Washroom Type 1 | 4 | 2nd |
| Washroom Type 2 | 5 | 2nd |
| Washroom Type 3 | 2 | Main |
| Washroom Type 4 | 4 | Bsmt |
| Washroom Type 5 | 4 | Second |
| Washroom Type 6 | 5 | Second |
| Washroom Type 7 | 2 | Main |
| Washroom Type 8 | 4 | Basement |
| Washroom Type 9 | 0 | |
| Washroom Type 10 | 4 | Second |
| Washroom Type 11 | 5 | Second |
| Washroom Type 12 | 2 | Main |
| Washroom Type 13 | 4 | Basement |
| Washroom Type 14 | 0 | |
| Washroom Type 15 | 4 | Second |
| Washroom Type 16 | 5 | Second |
| Washroom Type 17 | 2 | Main |
| Washroom Type 18 | 4 | Basement |
| Washroom Type 19 | 0 | |
| Washroom Type 20 | 4 | Second |
| Washroom Type 21 | 5 | Second |
| Washroom Type 22 | 2 | Main |
| Washroom Type 23 | 4 | Basement |
| Washroom Type 24 | 0 | |
| Washroom Type 25 | 4 | Second |
| Washroom Type 26 | 5 | Second |
| Washroom Type 27 | 2 | Main |
| Washroom Type 28 | 4 | Basement |
| Washroom Type 29 | 0 |
| Total Area: | 0.00 |
| Property Type: | Detached |
| Style: | 2-Storey |
| Exterior: | Brick |
| Garage Type: | Attached |
| (Parking/)Drive: | Private Do |
| Drive Parking Spaces: | 2 |
| Park #1 | |
| Parking Type: | Private Do |
| Park #2 | |
| Parking Type: | Private Do |
| Pool: | None |
| Approximatly Square Footage: | 2000-2500 |
| CAC Included: | N |
| Water Included: | N |
| Cabel TV Included: | N |
| Common Elements Included: | N |
| Heat Included: | N |
| Parking Included: | N |
| Condo Tax Included: | N |
| Building Insurance Included: | N |
| Fireplace/Stove: | Y |
| Heat Source: | Gas |
| Heat Type: | Forced Air |
| Central Air Conditioning: | Central Air |
| Central Vac: | N |
| Laundry Level: | Syste |
| Ensuite Laundry: | F |
| Sewers: | Sewer |
$
%
Years
This calculator is for demonstration purposes only. Always consult a professional
financial advisor before making personal financial decisions.
| Although the information displayed is believed to be accurate, no warranties or representations are made of any kind. |
| UNION CAPITAL REALTY |
|
|

Sean Kim
Broker
Dir:
416-998-1113
Bus:
905-270-2000
Fax:
905-270-0047
| Book Showing | Email a Friend |
Jump To:
At a Glance:
| Type: | Freehold - Detached |
| Area: | Peel |
| Municipality: | Mississauga |
| Neighbourhood: | Lisgar |
| Style: | 2-Storey |
| Lot Size: | 32.02 x 108.45(Feet) |
| Tax: | $6,167.15 |
| Beds: | 4 |
| Baths: | 4 |
| Fireplace: | Y |
| Pool: | None |
Locatin Map:
Payment Calculator:

