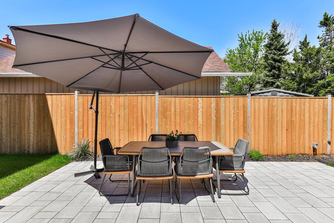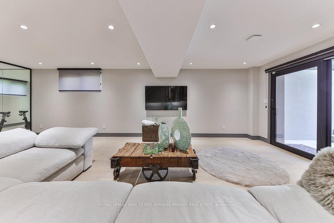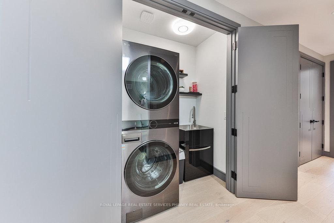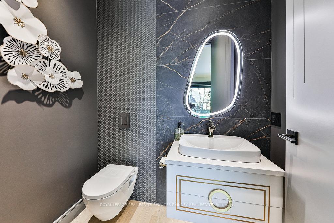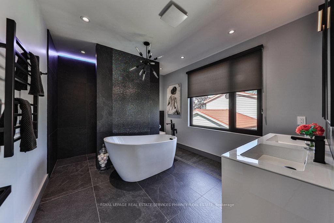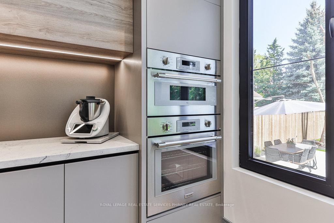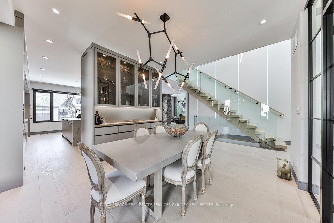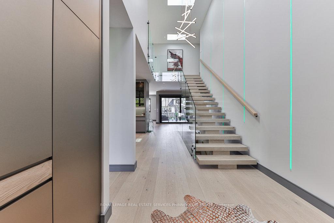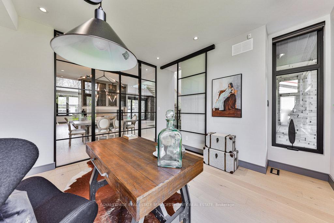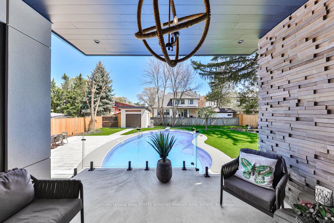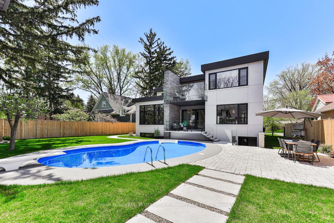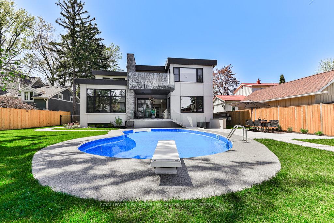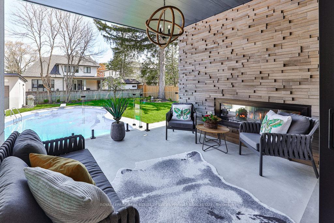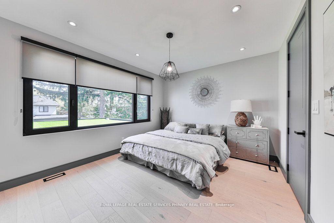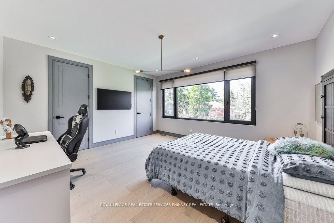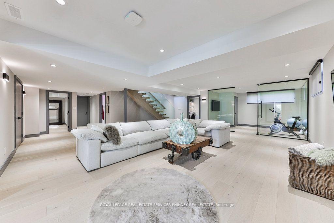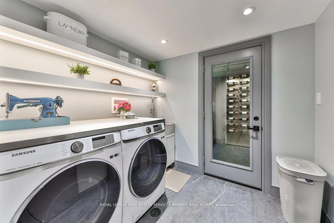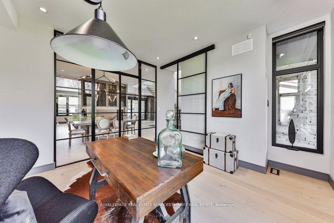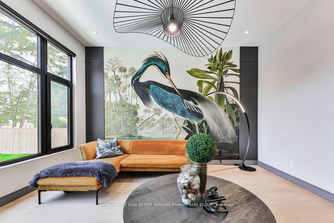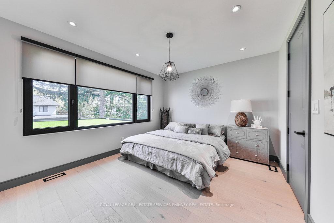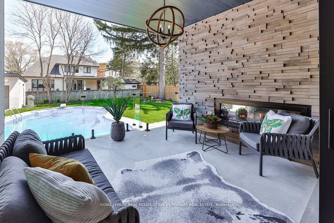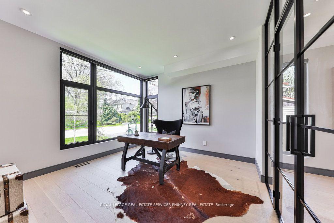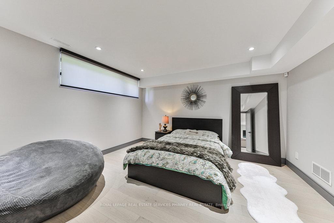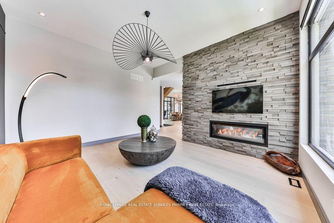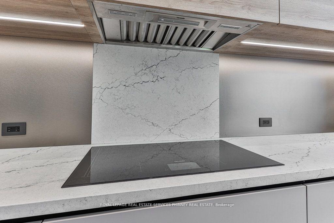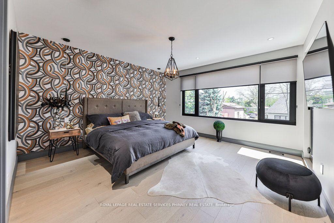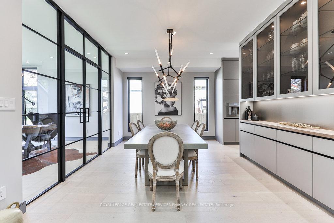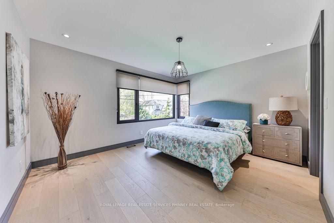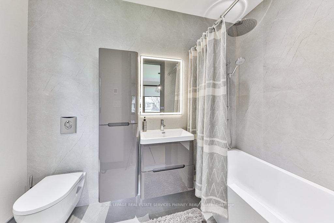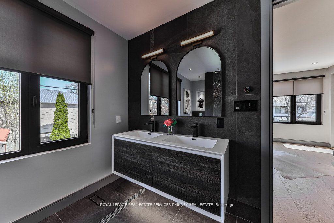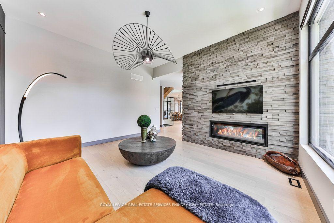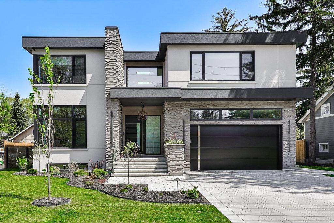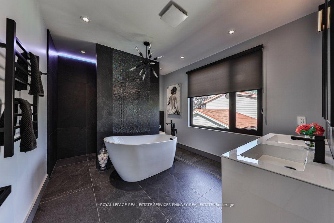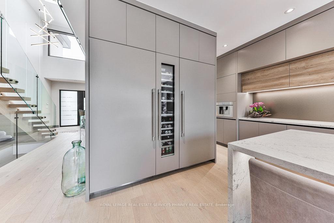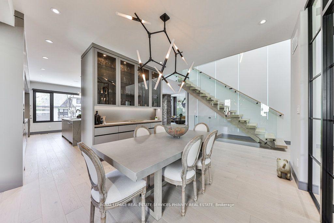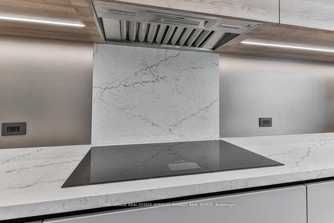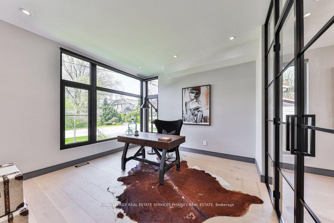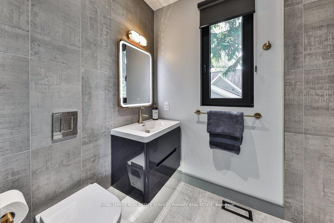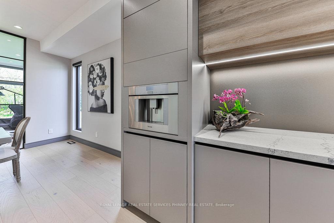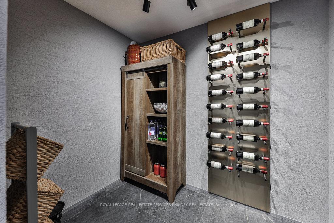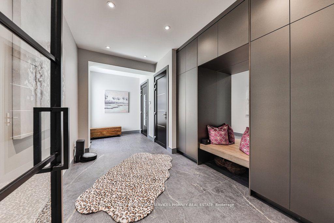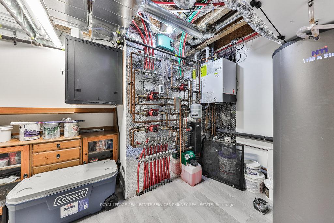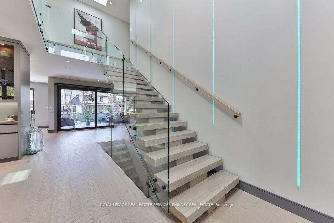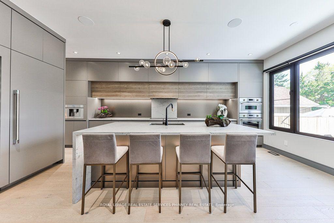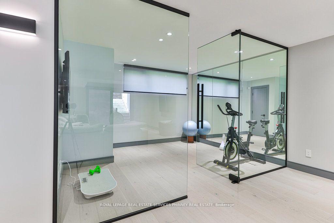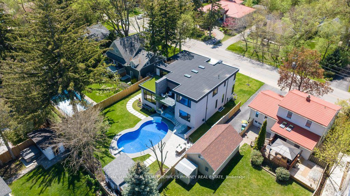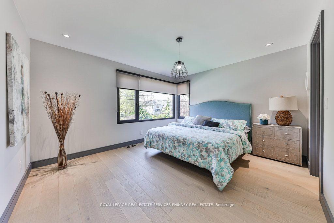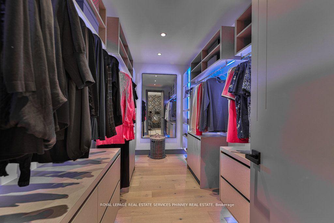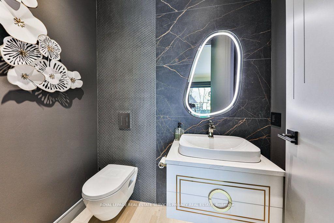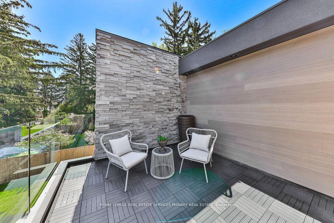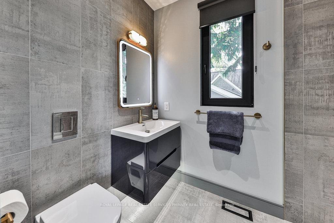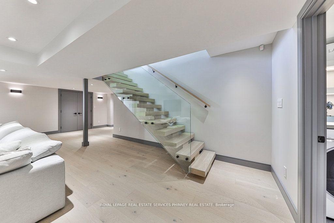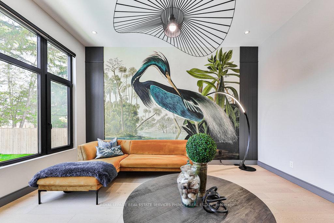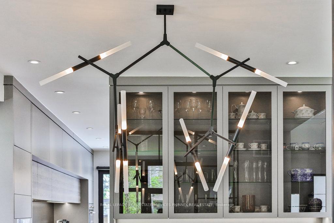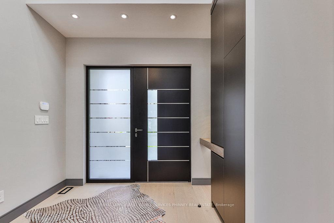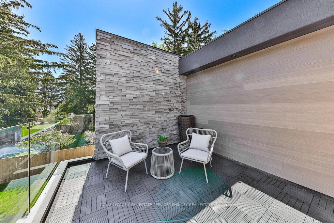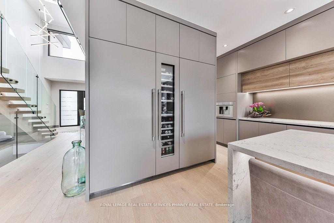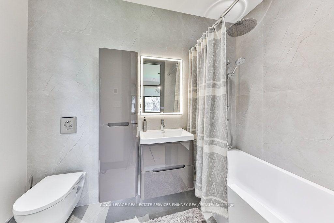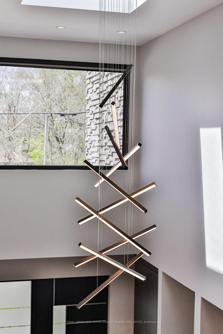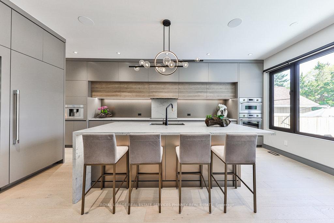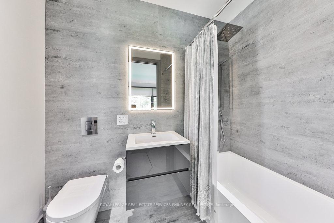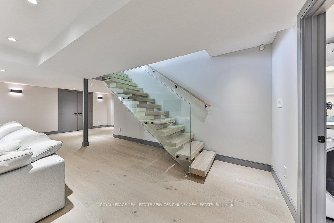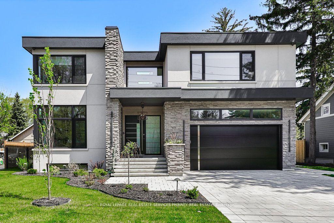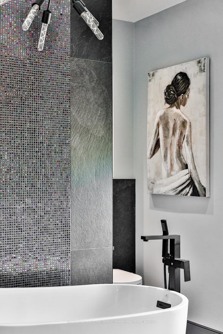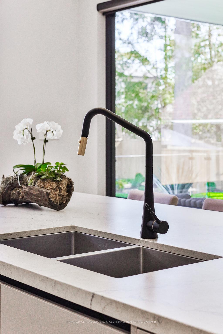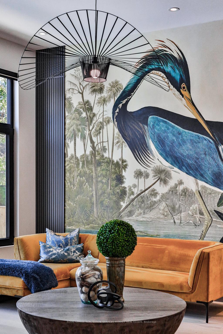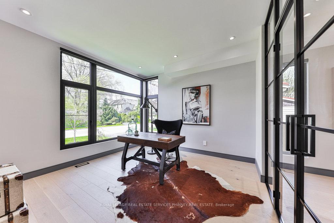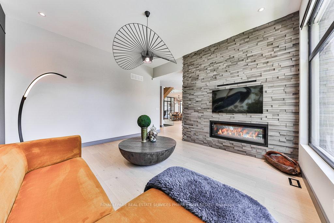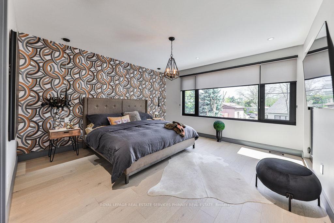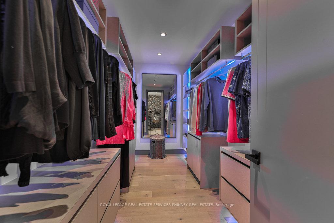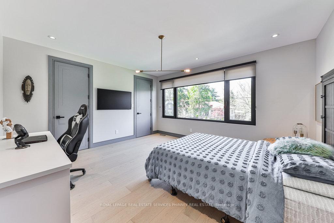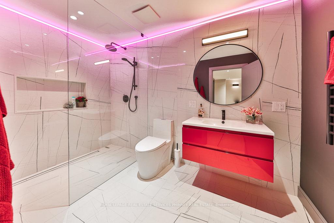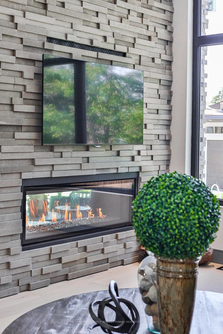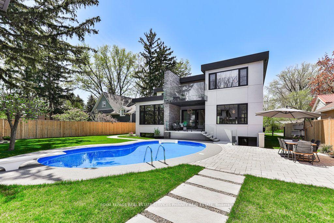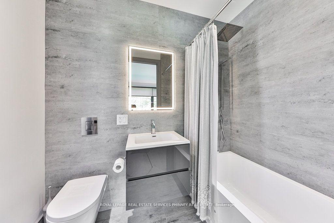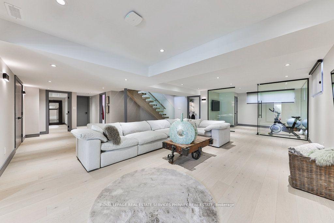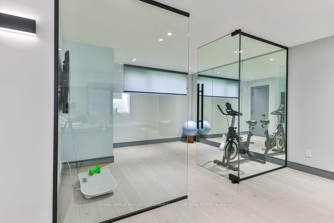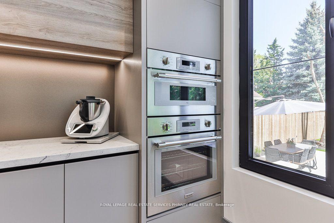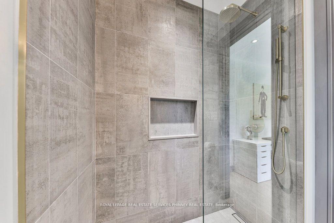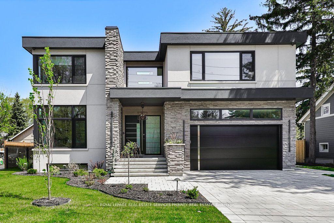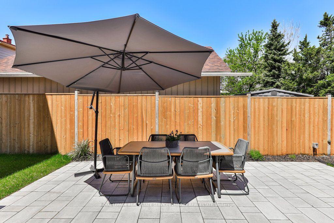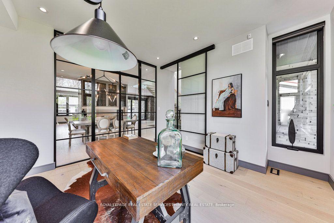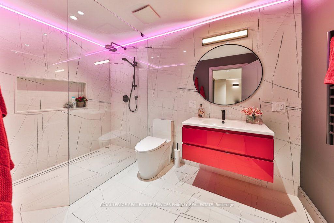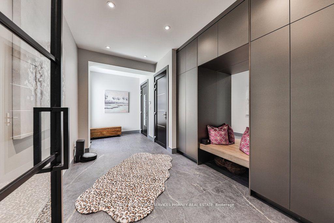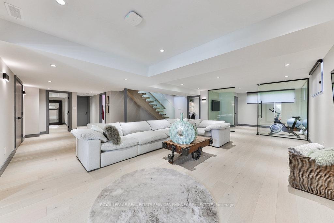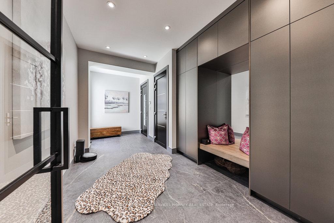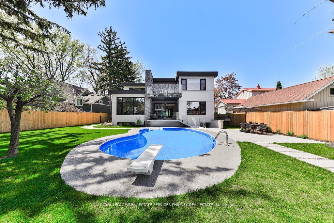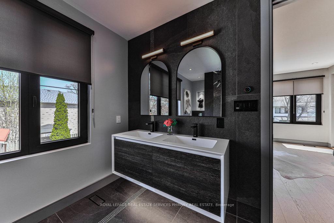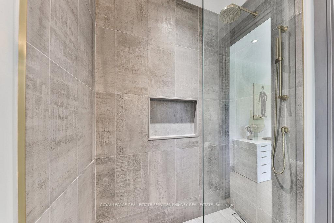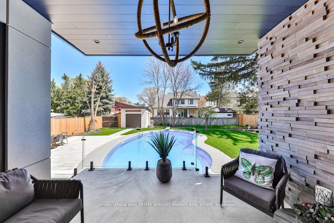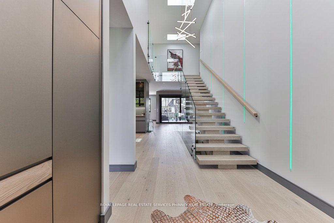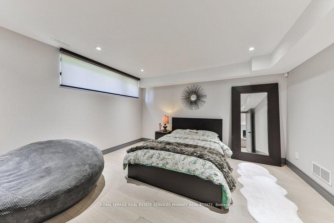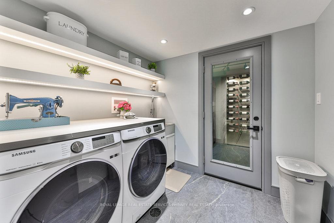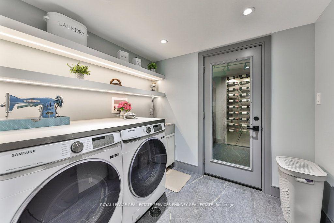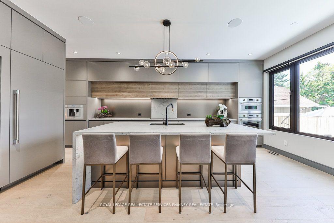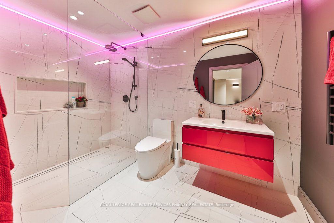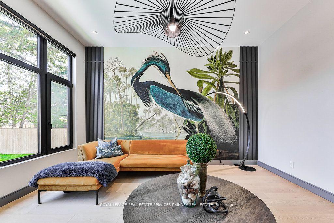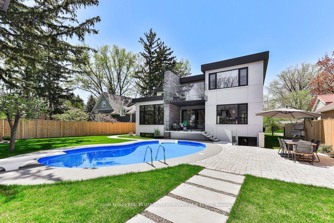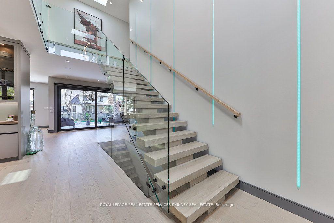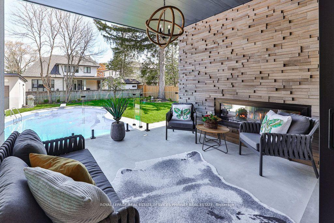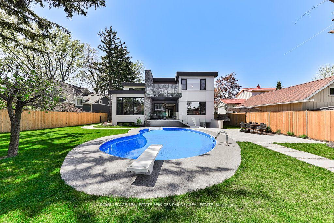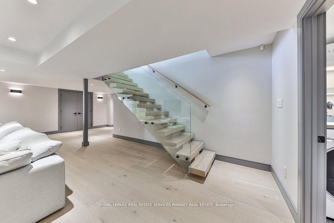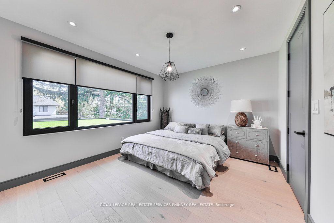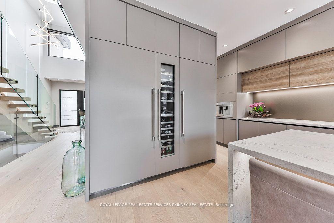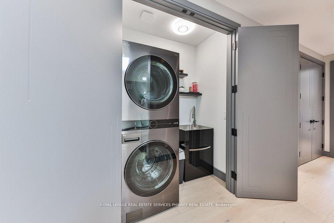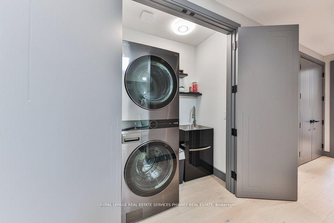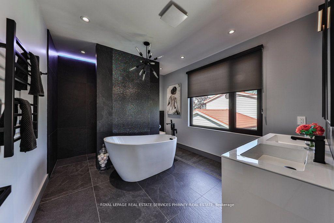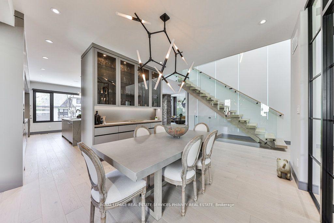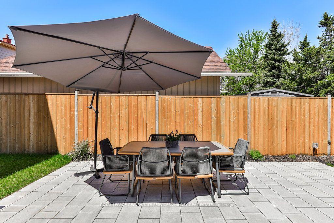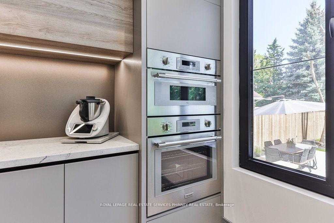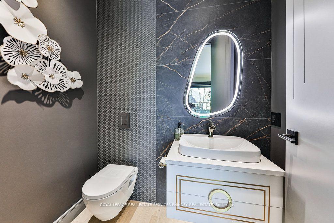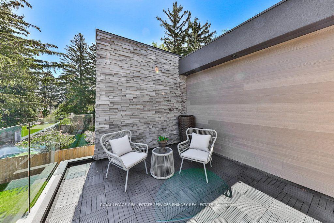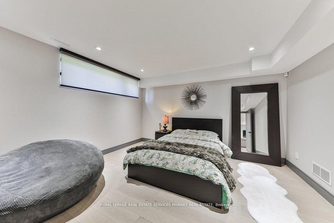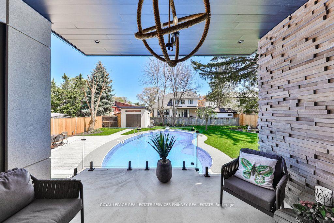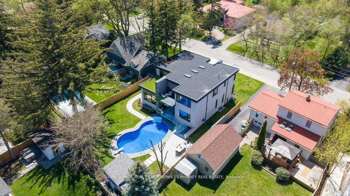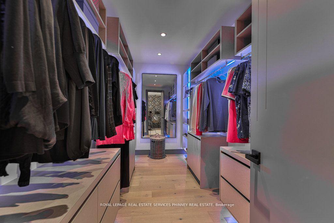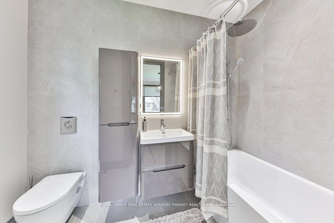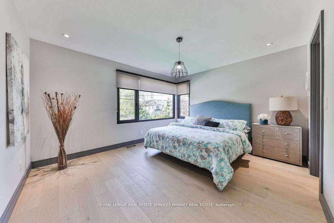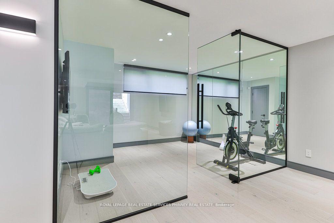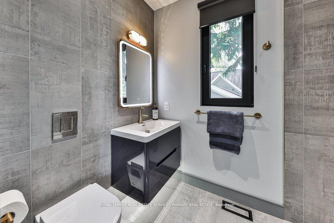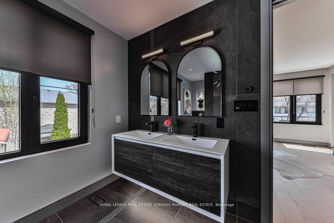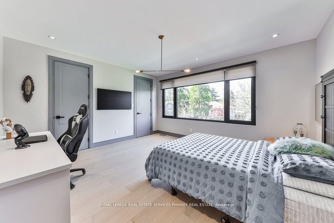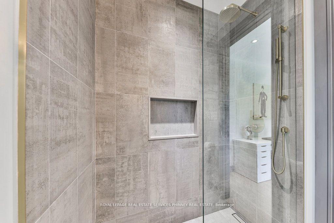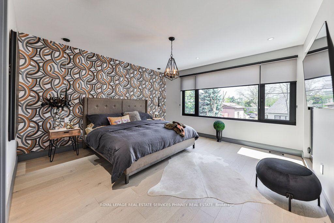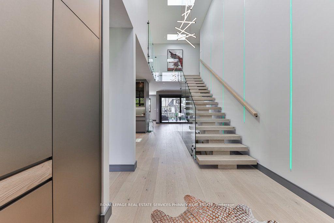$3,838,000
Available - For Sale
Listing ID: W11998980
1617 Trotwood Aven , Mississauga, L5G 3Z8, Peel
| This custom home, in desirable Mineola, offers a combination of luxury, functionality, and style. Have peace of mind knowing that this exquisite property was built with care and exceptional attention to detail! The main level showcases spacious principal rooms, with an open concept floor plan. Enjoy the high-end Millworx gourmet kitchen with top-of-the-line appliances. Whether you're an avid entertainer or an aspiring chef, you will LOVE its functionality and beautiful aesthetics. The upper level features the primary bedroom with a spa-like ensuite and has its own balcony, providing a perfect spot to unwind. 3 additional spacious bedrooms, each with its own ensuite, plus a laundry area complete this level. The walk-up lower level has heated floors and features a spacious rec room for entertainment, a fifth bedroom for guests, plus a dedicated gym area for your daily workouts, full bathroom and second laundry room. The backyard is ideal for relaxation and entertainment. The inviting inground pool provides a refreshing escape during the warm summer months, while the covered terrace with double sided fireplace extends your entertaining space and makes gatherings a breeze. Located with easy access to the shops and restaurants of Port Credit, harbour, waterfront trails, sailing club, GO station and highway. Don't miss the opportunity to own this exceptional property that truly embraces modern living. **LEGAL: PT LT 307, PL F20MS , AS IN RO958097 CITY OF MISSISSAUGA. |
| Price | $3,838,000 |
| Taxes: | $19102.25 |
| Occupancy: | Owner |
| Address: | 1617 Trotwood Aven , Mississauga, L5G 3Z8, Peel |
| Lot Size: | 72.00 x 132.00 (Feet) |
| Directions/Cross Streets: | South Service Road, South on Trotwood |
| Rooms: | 9 |
| Rooms +: | 3 |
| Bedrooms: | 4 |
| Bedrooms +: | 1 |
| Kitchens: | 1 |
| Family Room: | T |
| Basement: | Finished |
| Level/Floor | Room | Length(m) | Width(m) | Descriptions | |
| Room 1 | Main | Office | 4.32 | 3.84 | Hardwood Floor, Pot Lights, Picture Window |
| Room 2 | Main | Dining Ro | 5.87 | 3.51 | Hardwood Floor, Pot Lights, B/I Bar |
| Room 3 | Main | Kitchen | 4.32 | 6.55 | Modern Kitchen, Centre Island, B/I Appliances |
| Room 4 | Main | Family Ro | 4.85 | 4.95 | 2 Way Fireplace, Hardwood Floor, Pot Lights |
| Room 5 | Main | Mud Room | 5.87 | 2.24 | Tile Floor, Closet |
| Room 6 | Second | Primary B | 4.34 | 4.34 | 5 Pc Ensuite, Walk-In Closet(s), Hardwood Floor |
| Room 7 | Second | Bedroom | 5.46 | 4.47 | 4 Pc Ensuite, Hardwood Floor, Closet |
| Room 8 | Second | Bedroom | 4.14 | 4.65 | 3 Pc Ensuite, Hardwood Floor, Walk-In Closet(s) |
| Room 9 | Second | Bedroom | 3.48 | 5 | 4 Pc Ensuite, Hardwood Floor, Walk-In Closet(s) |
| Room 10 | Basement | Recreatio | 10.49 | 7.98 | Walk-Up, Hardwood Floor, Heated Floor |
| Room 11 | Basement | Exercise | 3.99 | 3.12 | Hardwood Floor, Heated Floor |
| Room 12 | Basement | Bedroom | 4.17 | 4.22 | Hardwood Floor, Heated Floor, Closet |
| Washroom Type | No. of Pieces | Level |
| Washroom Type 1 | 2 | Main |
| Washroom Type 2 | 5 | Upper |
| Washroom Type 3 | 4 | Upper |
| Washroom Type 4 | 3 | Upper |
| Washroom Type 5 | 3 | Bsmt |
| Washroom Type 6 | 2 | Main |
| Washroom Type 7 | 5 | Upper |
| Washroom Type 8 | 4 | Upper |
| Washroom Type 9 | 3 | Upper |
| Washroom Type 10 | 3 | Basement |
| Washroom Type 11 | 2 | Main |
| Washroom Type 12 | 5 | Upper |
| Washroom Type 13 | 4 | Upper |
| Washroom Type 14 | 3 | Upper |
| Washroom Type 15 | 3 | Basement |
| Washroom Type 16 | 2 | Main |
| Washroom Type 17 | 5 | Upper |
| Washroom Type 18 | 4 | Upper |
| Washroom Type 19 | 3 | Upper |
| Washroom Type 20 | 3 | Basement |
| Total Area: | 0.00 |
| Property Type: | Detached |
| Style: | 2-Storey |
| Exterior: | Stucco (Plaster), Stone |
| Garage Type: | Attached |
| (Parking/)Drive: | Private Do |
| Drive Parking Spaces: | 4 |
| Park #1 | |
| Parking Type: | Private Do |
| Park #2 | |
| Parking Type: | Private Do |
| Pool: | Inground |
| Approximatly Square Footage: | 3000-3500 |
| CAC Included: | N |
| Water Included: | N |
| Cabel TV Included: | N |
| Common Elements Included: | N |
| Heat Included: | N |
| Parking Included: | N |
| Condo Tax Included: | N |
| Building Insurance Included: | N |
| Fireplace/Stove: | Y |
| Heat Source: | Gas |
| Heat Type: | Forced Air |
| Central Air Conditioning: | Central Air |
| Central Vac: | N |
| Laundry Level: | Syste |
| Ensuite Laundry: | F |
| Sewers: | Sewer |
$
%
Years
This calculator is for demonstration purposes only. Always consult a professional
financial advisor before making personal financial decisions.
| Although the information displayed is believed to be accurate, no warranties or representations are made of any kind. |
| ROYAL LEPAGE REAL ESTATE SERVICES PHINNEY REAL ESTATE |
|
|

Sean Kim
Broker
Dir:
416-998-1113
Bus:
905-270-2000
Fax:
905-270-0047
| Virtual Tour | Book Showing | Email a Friend |
Jump To:
At a Glance:
| Type: | Freehold - Detached |
| Area: | Peel |
| Municipality: | Mississauga |
| Neighbourhood: | Mineola |
| Style: | 2-Storey |
| Lot Size: | 72.00 x 132.00(Feet) |
| Tax: | $19,102.25 |
| Beds: | 4+1 |
| Baths: | 6 |
| Fireplace: | Y |
| Pool: | Inground |
Locatin Map:
Payment Calculator:

