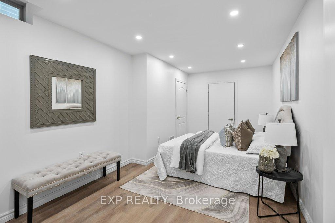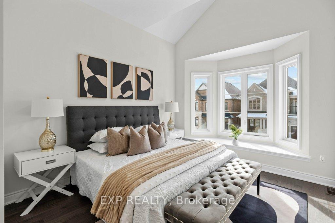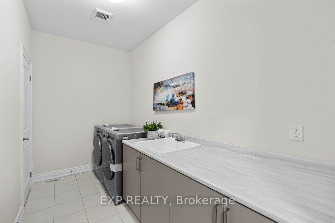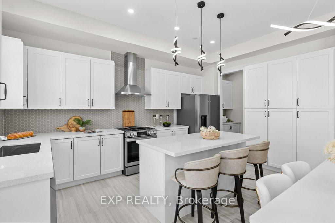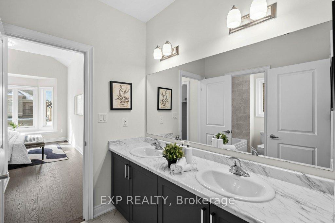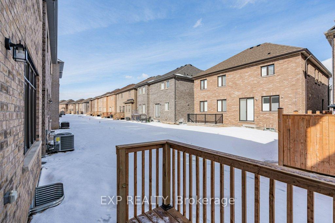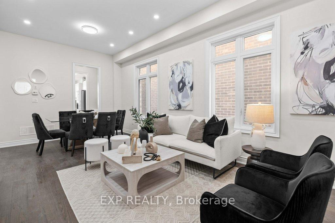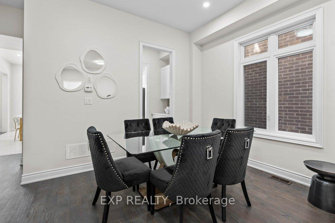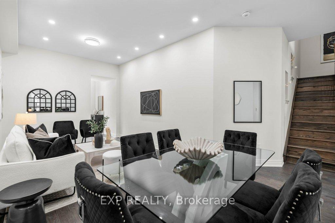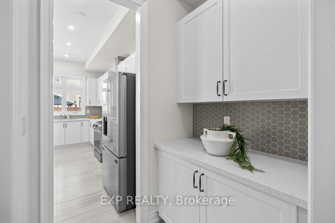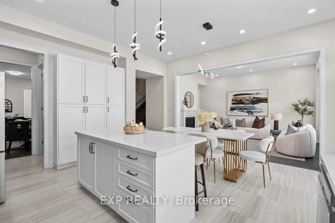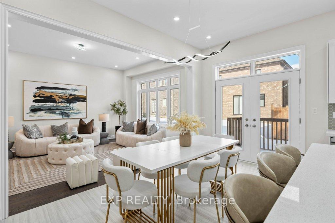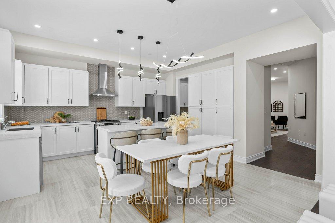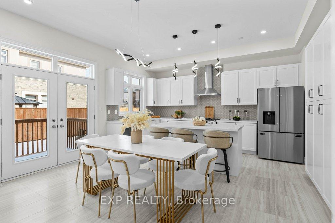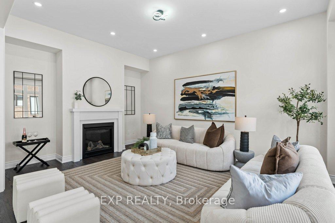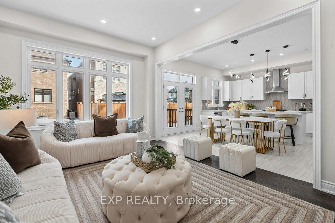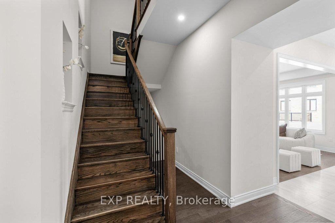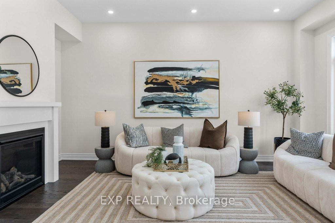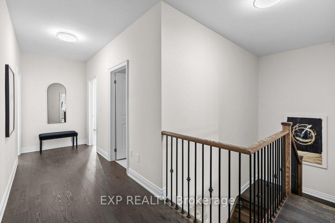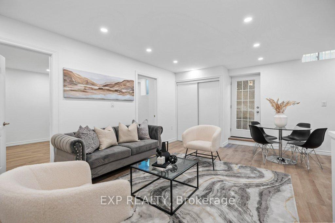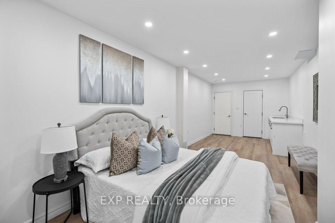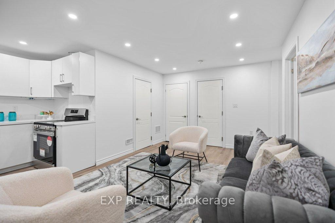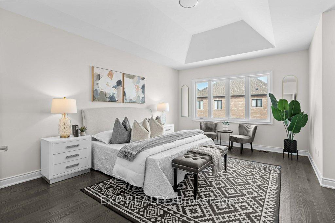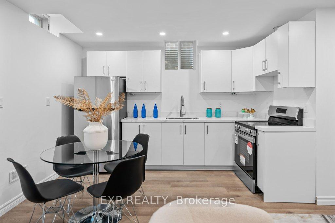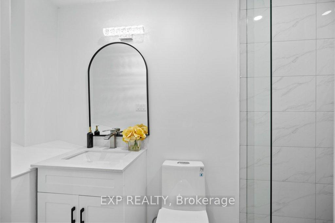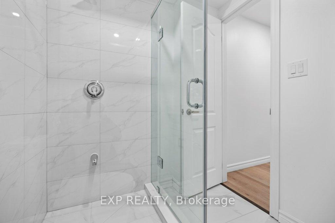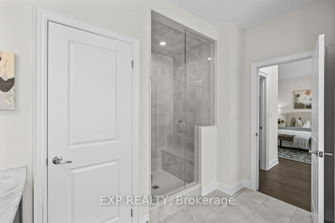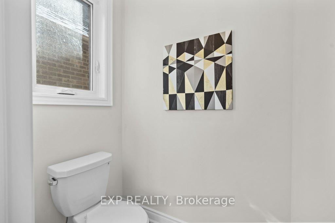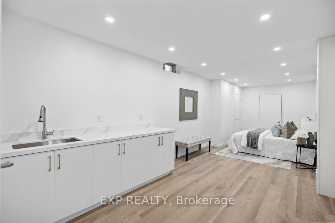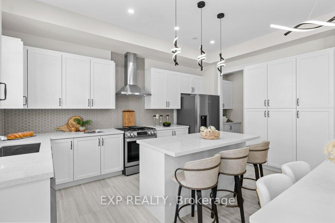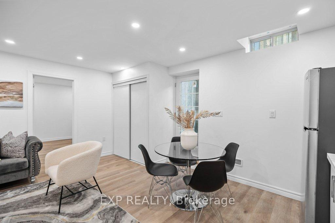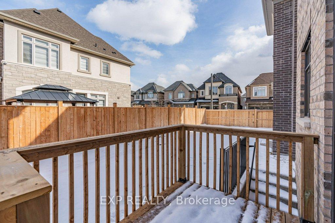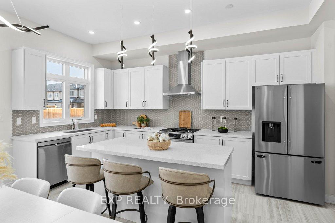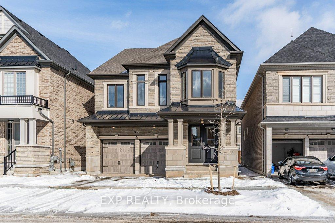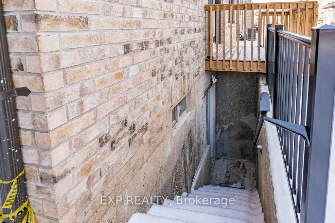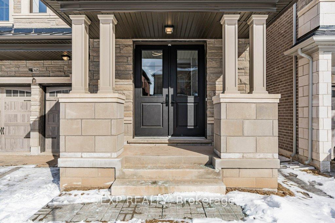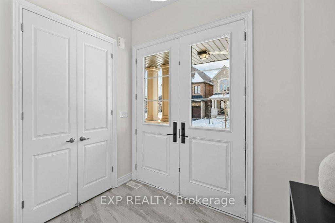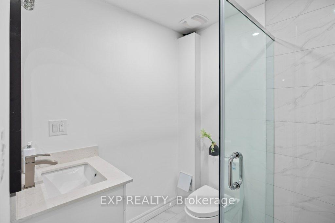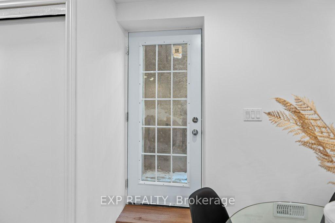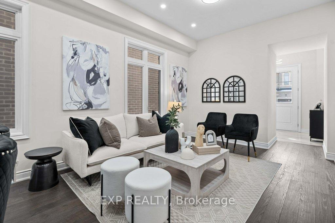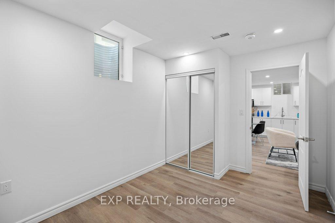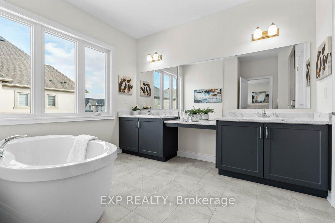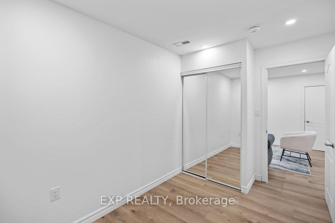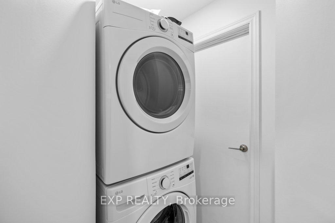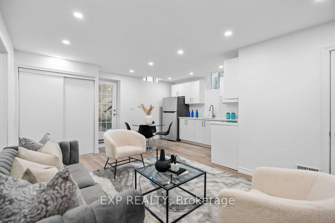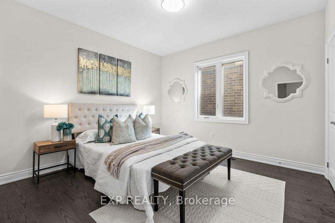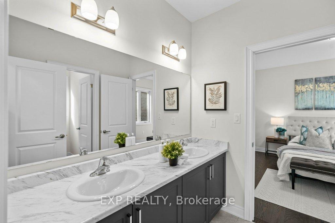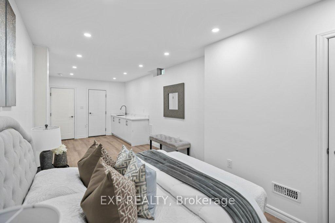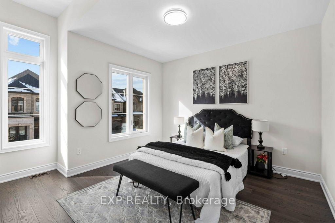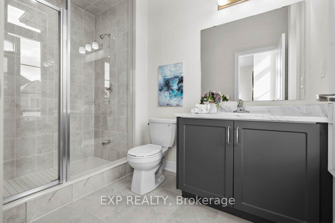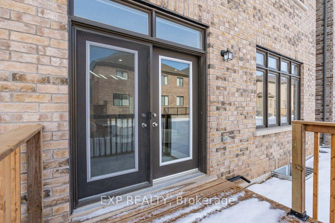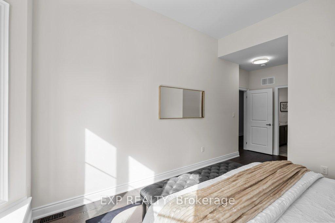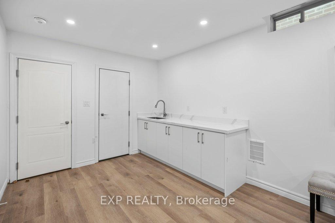$2,049,900
Available - For Sale
Listing ID: W12007618
3405 Mosley Gate , Oakville, L6H 0Z1, Halton
| Experience the pinnacle of luxury in this brand-new home offering over 4,000 sq. ft. of sun-filled living space in one of North Oakvilles most desirable neighbourhoods. Built by Primont Homes, this stunning corner detached residence boasts soaring 10-foot ceilings on the main and second floors (plus 9-foot ceilings in the basement), ensuring an airy, spacious feel throughout. The open-concept gourmet kitchen is designed to impress, featuring high-end appliances, gleaming quartz countertops, a large island, and a stylish flow-through barperfect for entertaining. A bright dining area and cozy family room showcase beautiful hardwood floors, a gas fireplace, and plenty of room for everyday enjoyment.Upstairs, discover four generous bedrooms, including a primary suite with two walk-in closets and a spa-like five-piece ensuite. Enhanced by over $200,000 in premium upgrades, the home exudes elegance with hardwood flooring, pot lights, oak stairs, and the convenience of second-floor laundry. Ideally located near the GO Station, Oakville Hospital, and countless amenities, this rare gem caters to the needs of modern families and multi-generational households alike. Whether youre a first-time buyer, savvy investor, or simply seeking an elegant place to call home, dont miss this exceptional opportunity to live, grow, and prosper in North Oakville. |
| Price | $2,049,900 |
| Taxes: | $7544.00 |
| Occupancy by: | Vacant |
| Address: | 3405 Mosley Gate , Oakville, L6H 0Z1, Halton |
| Lot Size: | 38.60 x 89.90 (Feet) |
| Directions/Cross Streets: | Burnhamthorpe Road West/Sixth Line. |
| Rooms: | 8 |
| Rooms +: | 3 |
| Bedrooms: | 4 |
| Bedrooms +: | 3 |
| Kitchens: | 1 |
| Kitchens +: | 2 |
| Family Room: | T |
| Basement: | Apartment, Separate Ent |
| Level/Floor | Room | Length(m) | Width(m) | Descriptions | |
| Room 1 | Main | Foyer | 2.74 | 1.98 | Double Doors, Porcelain Floor, 2 Pc Bath |
| Room 2 | Main | Living Ro | 3.37 | 3.73 | Hardwood Floor, Combined w/Kitchen, Open Concept |
| Room 3 | Main | Dining Ro | 4.39 | 2.76 | Hardwood Floor, Combined w/Living, Large Window |
| Room 4 | Main | Kitchen | 5.19 | 4.94 | Centre Island, B/I Appliances, Quartz Counter |
| Room 5 | Main | Family Ro | 3.88 | 5.39 | Hardwood Floor, Fireplace, Overlooks Backyard |
| Room 6 | Second | Bedroom 2 | 3.66 | 5.71 | Closet, Large Window, 3 Pc Bath |
| Room 7 | Second | Bedroom 3 | 3.63 | 3.66 | Hardwood Floor, Window, Closet |
| Room 8 | Second | Primary B | 6.65 | 5.44 | Hardwood Floor, His and Hers Closets, 5 Pc Ensuite |
| Room 9 | Second | Laundry | 3.71 | 1.85 | Tile Floor, Closet, Stainless Steel Appl |
| Room 10 | Second | Bedroom 4 | 3.7 | 4.28 | Closet, Large Window, Hardwood Floor |
| Room 11 | Basement | Living Ro | 3.36 | 6.42 | Vinyl Floor, Closet |
| Room 12 | Basement | Kitchen | 1.69 | 3.66 | Quartz Counter, Backsplash, B/I Appliances |
| Room 13 | Basement | Bedroom 5 | 3.74 | 2.76 | Closet, Window, Vinyl Floor |
| Room 14 | Basement | Bedroom | 3.68 | 2.38 | Closet, Vinyl Floor |
| Room 15 | Basement | Bedroom | 3.01 | 7.95 | Vinyl Floor, 3 Pc Bath, Window |
| Washroom Type | No. of Pieces | Level |
| Washroom Type 1 | 2 | Main |
| Washroom Type 2 | 3 | 2nd |
| Washroom Type 3 | 5 | Bsmt |
| Washroom Type 4 | 2 | Main |
| Washroom Type 5 | 3 | Second |
| Washroom Type 6 | 5 | Basement |
| Washroom Type 7 | 0 | |
| Washroom Type 8 | 0 | |
| Washroom Type 9 | 2 | Main |
| Washroom Type 10 | 3 | Second |
| Washroom Type 11 | 5 | Basement |
| Washroom Type 12 | 0 | |
| Washroom Type 13 | 0 |
| Total Area: | 0.00 |
| Approximatly Age: | New |
| Property Type: | Detached |
| Style: | 2-Storey |
| Exterior: | Brick Front |
| Garage Type: | Attached |
| Drive Parking Spaces: | 2 |
| Pool: | None |
| Approximatly Age: | New |
| Approximatly Square Footage: | 3000-3500 |
| CAC Included: | N |
| Water Included: | N |
| Cabel TV Included: | N |
| Common Elements Included: | N |
| Heat Included: | N |
| Parking Included: | N |
| Condo Tax Included: | N |
| Building Insurance Included: | N |
| Fireplace/Stove: | Y |
| Heat Source: | Gas |
| Heat Type: | Forced Air |
| Central Air Conditioning: | Central Air |
| Central Vac: | N |
| Laundry Level: | Syste |
| Ensuite Laundry: | F |
| Elevator Lift: | False |
| Sewers: | Sewer |
| Utilities-Cable: | A |
| Utilities-Hydro: | A |
$
%
Years
This calculator is for demonstration purposes only. Always consult a professional
financial advisor before making personal financial decisions.
| Although the information displayed is believed to be accurate, no warranties or representations are made of any kind. |
| EXP REALTY |
|
|

Sean Kim
Broker
Dir:
416-998-1113
Bus:
905-270-2000
Fax:
905-270-0047
| Virtual Tour | Book Showing | Email a Friend |
Jump To:
At a Glance:
| Type: | Freehold - Detached |
| Area: | Halton |
| Municipality: | Oakville |
| Neighbourhood: | 1008 - GO Glenorchy |
| Style: | 2-Storey |
| Lot Size: | 38.60 x 89.90(Feet) |
| Approximate Age: | New |
| Tax: | $7,544 |
| Beds: | 4+3 |
| Baths: | 6 |
| Fireplace: | Y |
| Pool: | None |
Locatin Map:
Payment Calculator:

