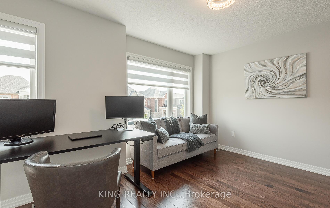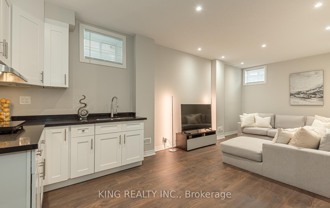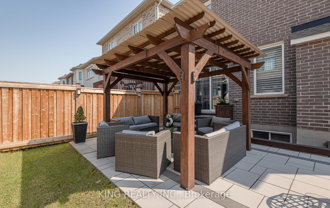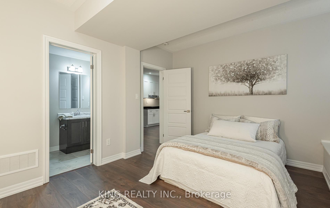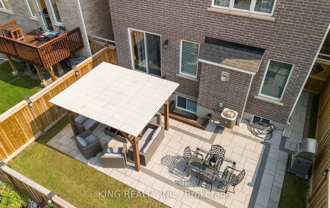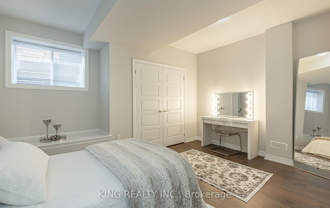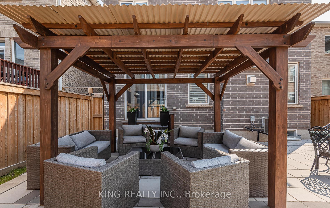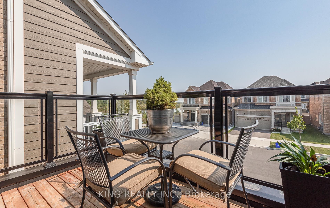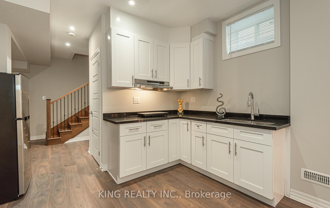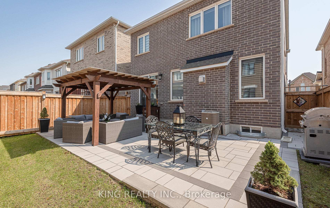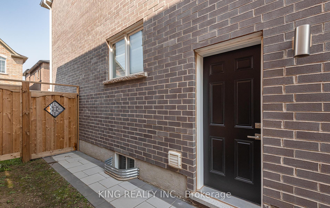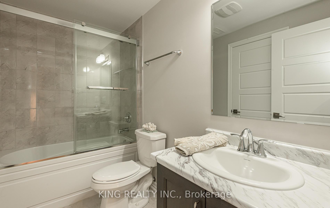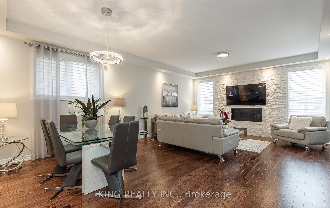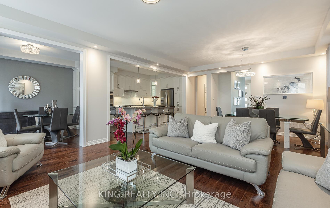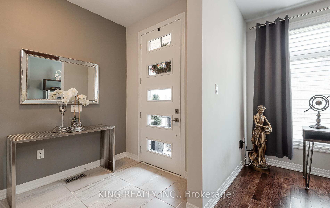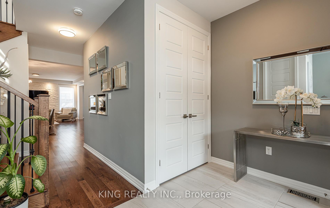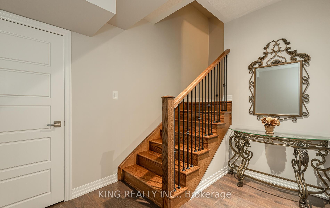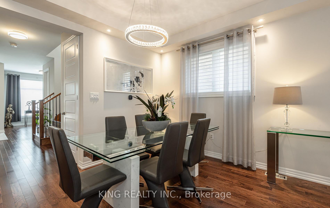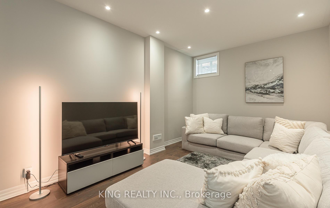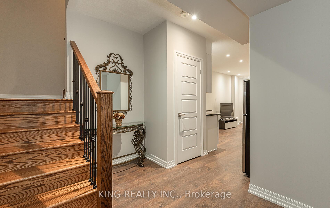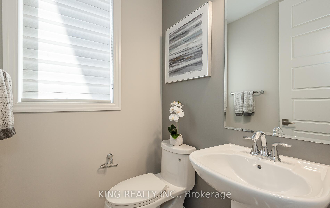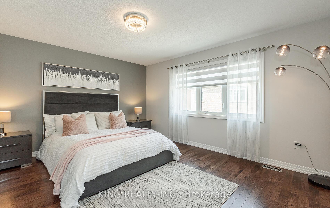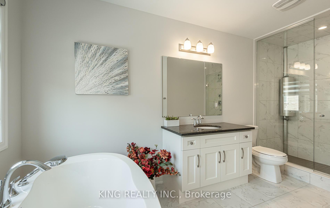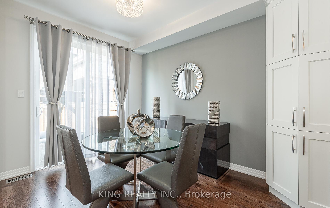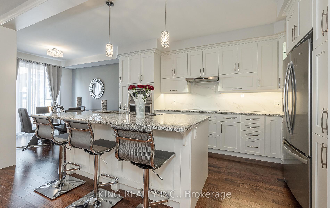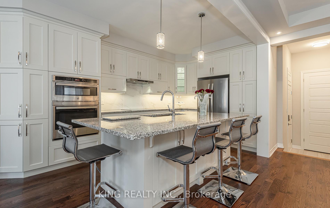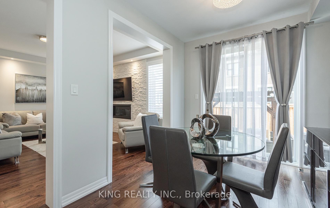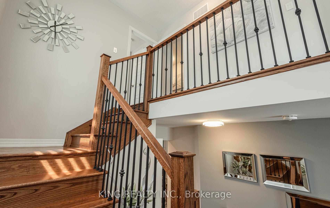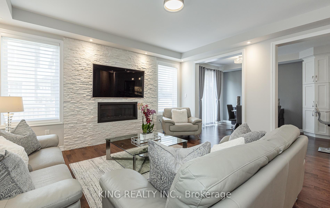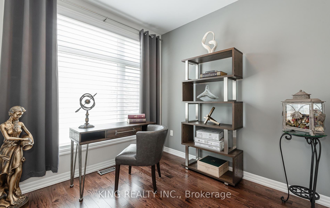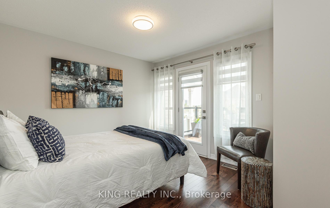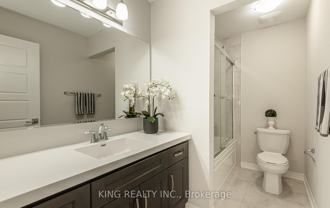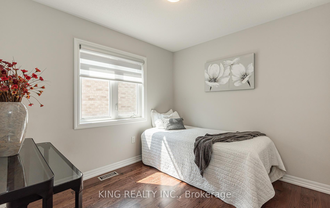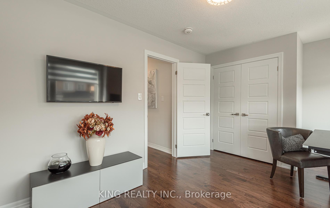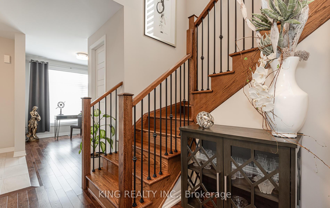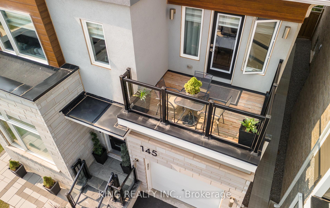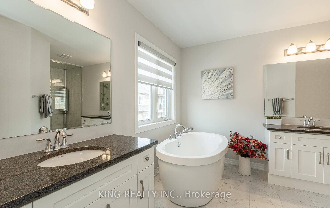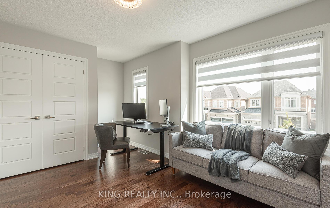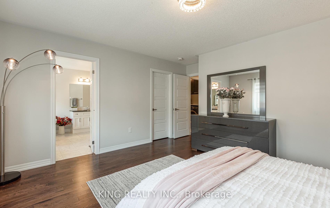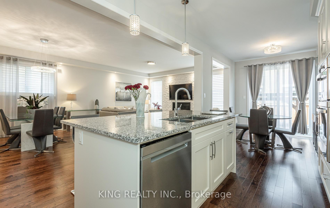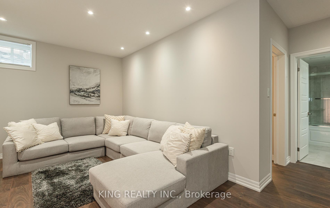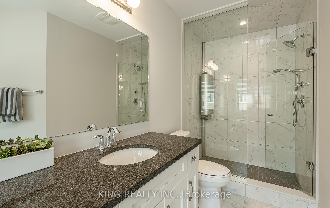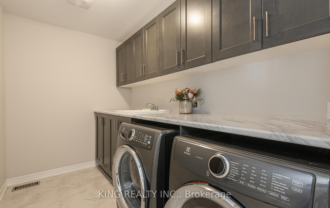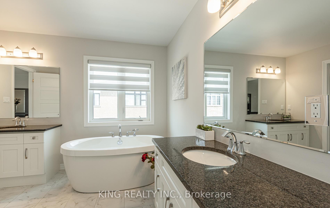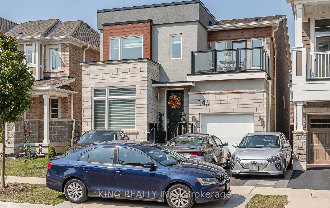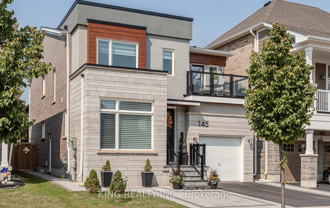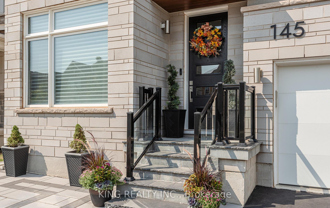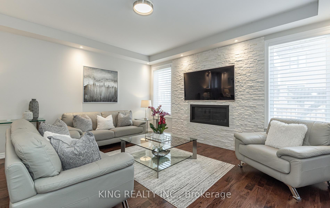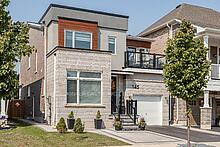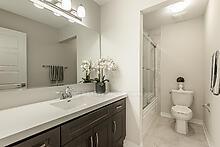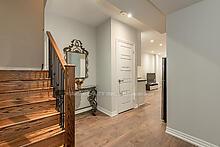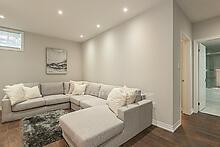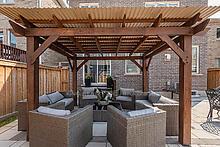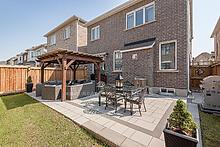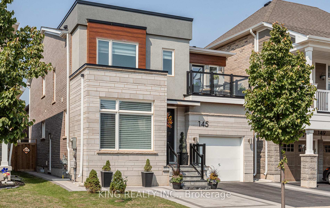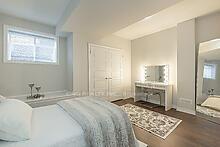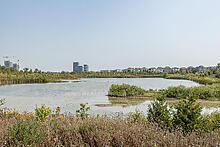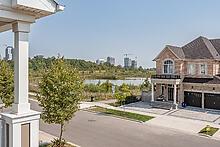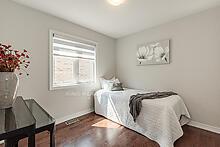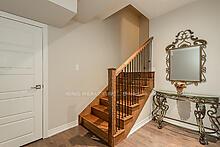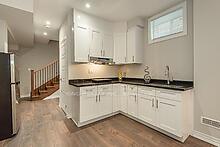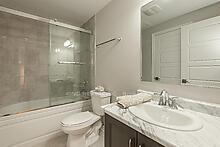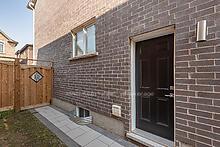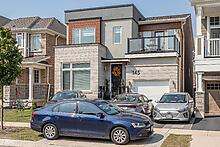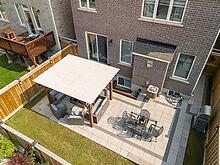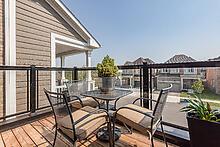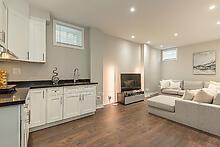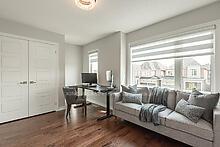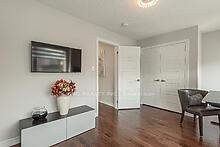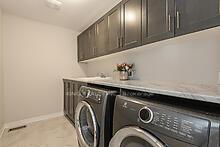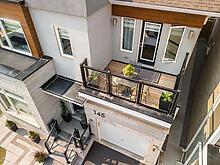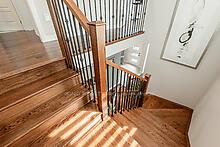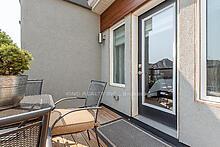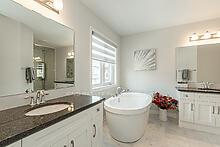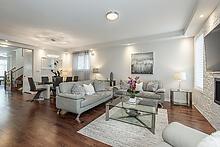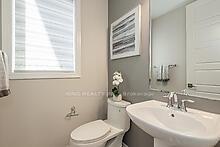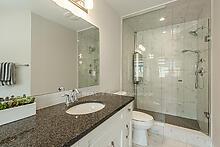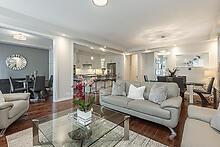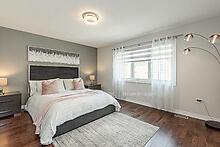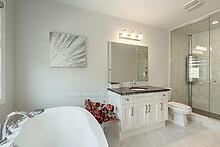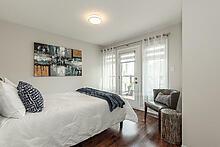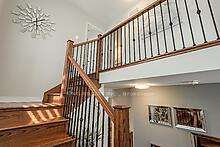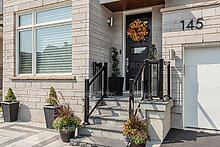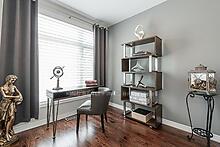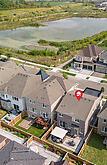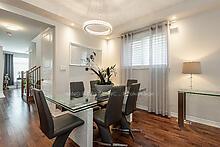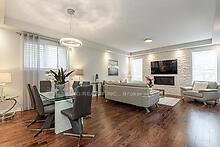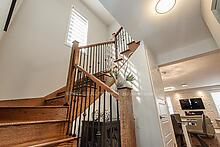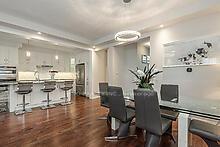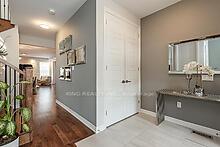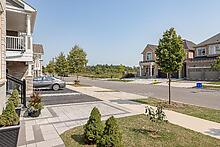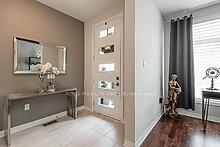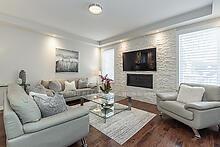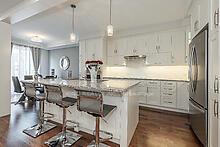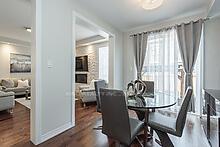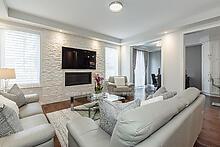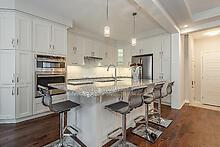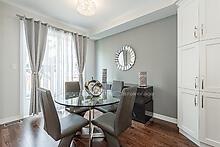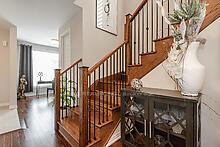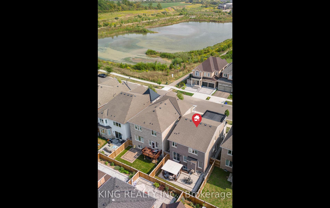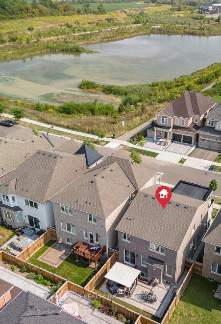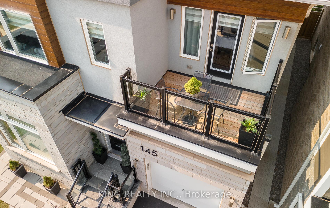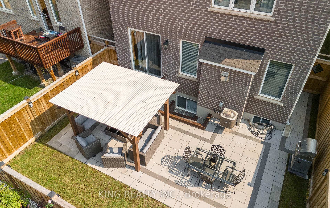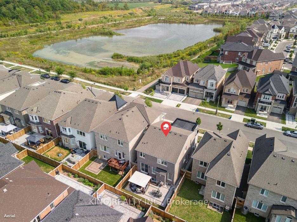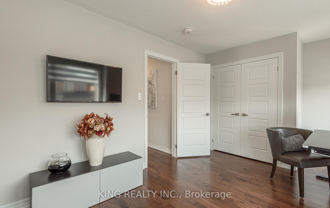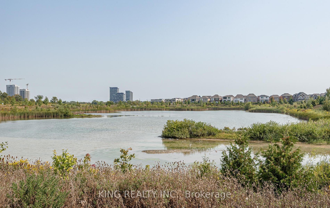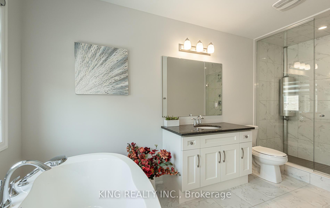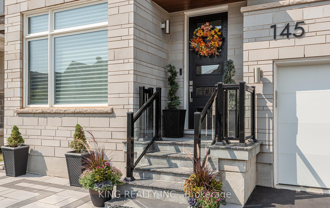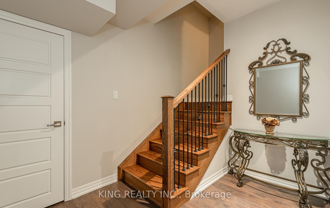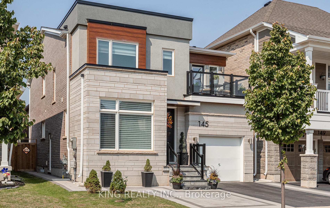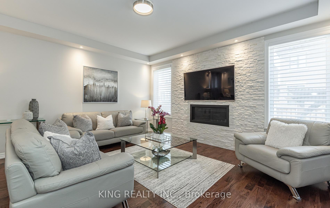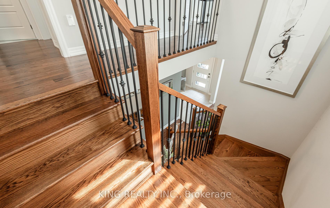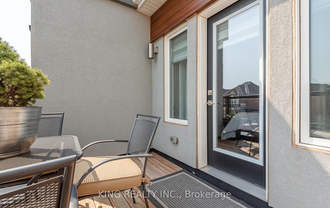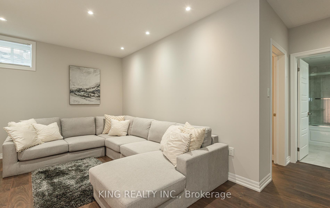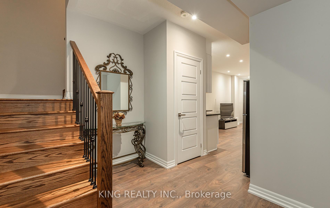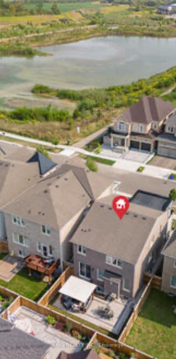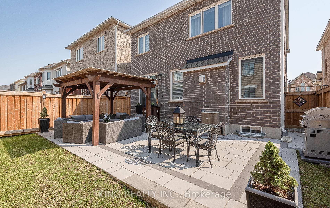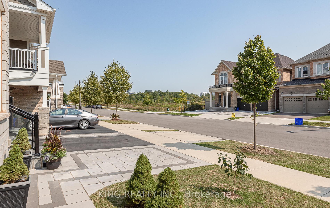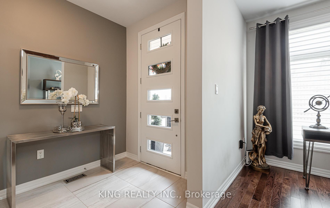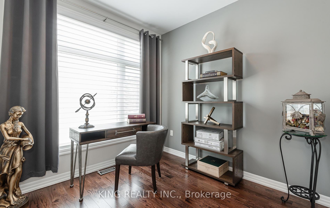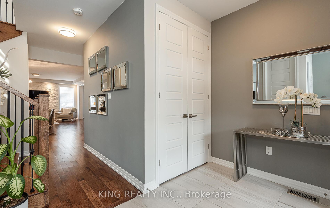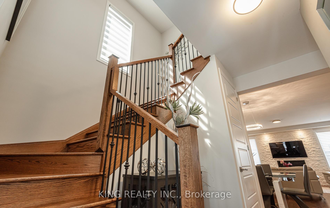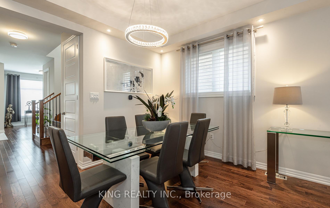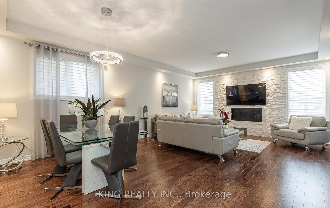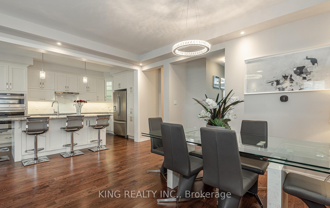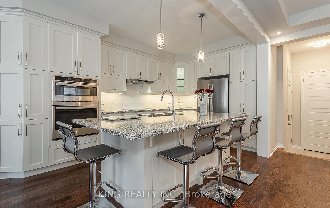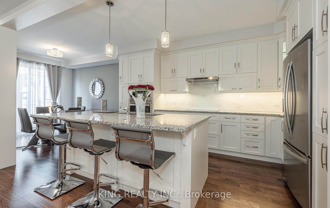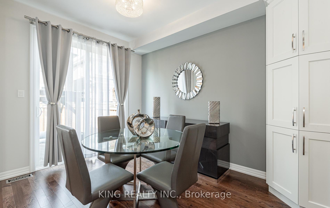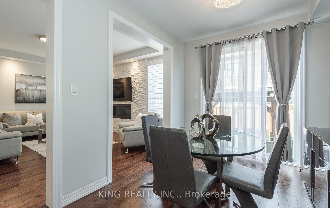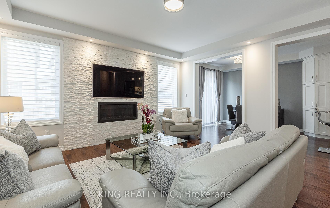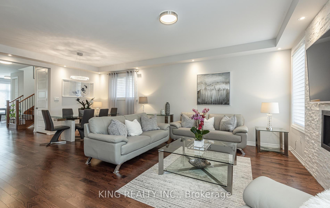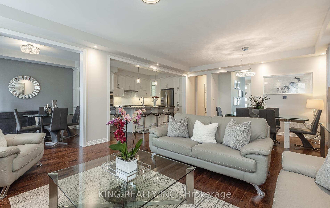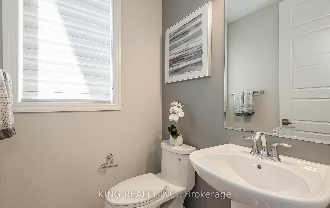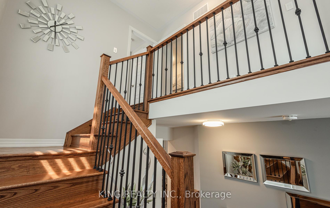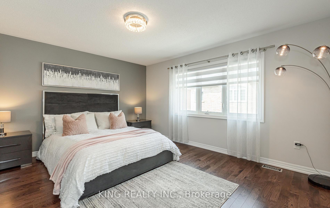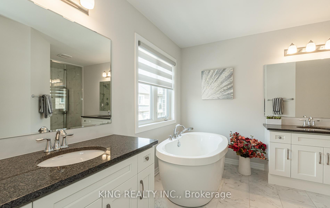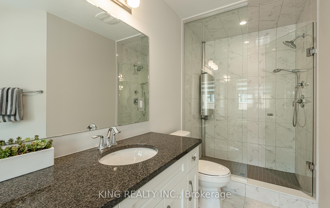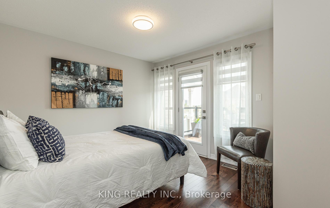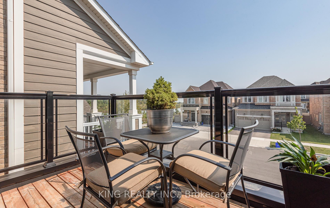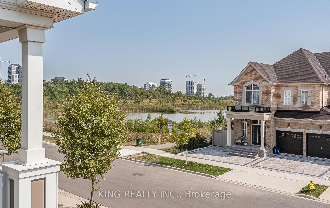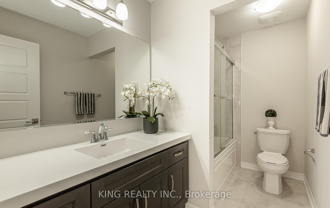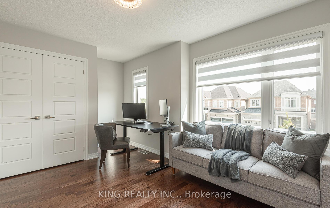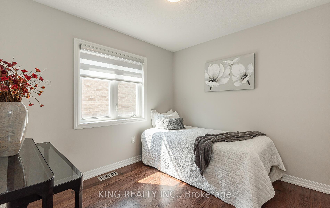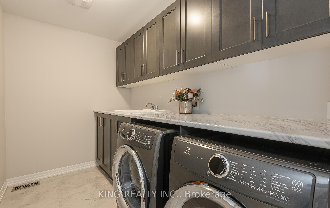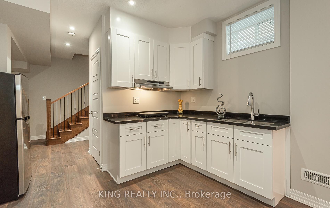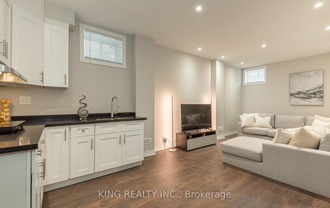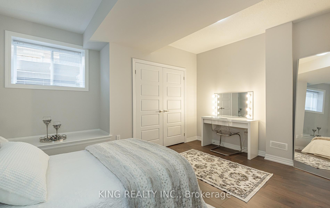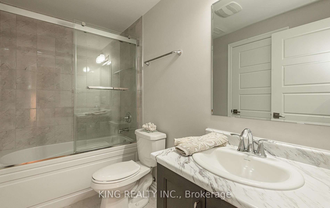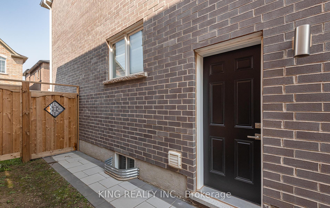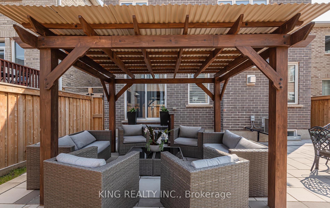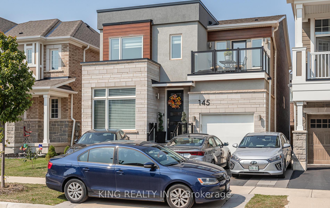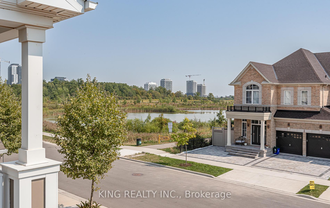Sold
Listing ID: W11975050
145 Marvin Aven , Oakville, L6H 0Y6, Halton
| YES you'll love this Stunning LUXURY HOUSE on premium lot at community of Glenorchy, with 4+1 Bedrooms,Office,4 Washrooms, Professionally Finished Basement and Separate Entrance by builder .This Luxury house has approximately 3,150 sqft livable space, with 9 ft Coffered Ceilings on Main floor and Basement. Modern Open concept and W/O Balcony on the second level, viewings the beauty of Nature and OVERLOOKING THE ZACKARIA POND. Loaded with over $250,000 upgrades as Custom made Kitchen, Potlights, Chandeliers, Hardwood floors, Oak stairs, Custom Silhouette & Zebra Blinds, EV Charging Station etc. Externally the property is Masterpiece of Modern Design and Stonework of front and back stairs with interlocking, back patio and covered Pergola. Located just minutes from top-rated schools, vibrant shopping plazas and Hospital, it provides easy access to Highways 407,403 and 401. Must see it |
| Listed Price | $1,669,900 |
| Taxes: | $6661.00 |
| Occupancy by: | Owner |
| Address: | 145 Marvin Aven , Oakville, L6H 0Y6, Halton |
| Lot Size: | 34.12 x 89.90 (Feet) |
| Directions/Cross Streets: | Dundas/Trafalgar Rd |
| Rooms: | 12 |
| Bedrooms: | 4 |
| Bedrooms +: | 1 |
| Kitchens: | 1 |
| Kitchens +: | 1 |
| Family Room: | T |
| Basement: | Finished, Separate Ent |
| Level/Floor | Room | Length(m) | Width(m) | Descriptions | |
| Room 1 | Main | Family | 4.88 | 3.97 | Hardwood Floor, Coffered Ceiling, Gas Fireplace |
| Room 2 | Main | Family Ro | 4.88 | 3.97 | Hardwood Floor, Coffered Ceiling(s), Gas Fireplace |
| Room 3 | Main | Dining Ro | 4.88 | 3.05 | Hardwood Floor, Coffered Ceiling(s), 2 Pc Bath |
| Room 4 | Main | Breakfast | 2.88 | 3.66 | Hardwood Floor, Coffered Ceiling(s), W/O To Patio |
| Room 5 | Main | Kitchen | 4.1 | 4.06 | Hardwood Floor, Centre Island, Quartz Counter |
| Room 6 | Main | Office | 2.75 | 2.99 | Hardwood Floor, Window |
| Room 7 | Second | Primary B | 4.58 | 3.97 | Hardwood Floor, Closet, 6 Pc Bath |
| Room 8 | Second | Bedroom 2 | 3.99 | 3.08 | Hardwood Floor, W/O To Balcony, 4 Pc Bath |
| Room 9 | Second | Bedroom 3 | 4.76 | 2.99 | Hardwood Floor, Closet |
| Room 10 | Second | Bedroom 4 | 2.75 | 3.05 | Hardwood Floor, Closet |
| Room 11 | Basement | Recreatio | 3.6 | 7.15 | Laminate, 4 Pc Bath |
| Room 12 | Basement | Bedroom | 4.05 | 3.2 | Laminate, Closet |
| Room 13 | Basement | Kitchen | 2.1 | 1.83 | Laminate, Quartz Counter |
| Washroom Type | No. of Pieces | Level |
| Washroom Type 1 | 2 | Main |
| Washroom Type 2 | 4 | 2nd |
| Washroom Type 3 | 4 | Bsmt |
| Washroom Type 4 | 6 | 2nd |
| Washroom Type 5 | 2 | Main |
| Washroom Type 6 | 4 | Second |
| Washroom Type 7 | 4 | Basement |
| Washroom Type 8 | 6 | Second |
| Washroom Type 9 | 0 |
| Total Area: | 0.00 |
| Approximatly Age: | 0-5 |
| Property Type: | Detached |
| Style: | 2-Storey |
| Exterior: | Brick, Stone |
| Garage Type: | Built-In |
| (Parking/)Drive: | Private |
| Drive Parking Spaces: | 3 |
| Park #1 | |
| Parking Type: | Private |
| Park #2 | |
| Parking Type: | Private |
| Pool: | None |
| Approximatly Age: | 0-5 |
| Approximatly Square Footage: | 2500-3000 |
| Property Features: | Hospital, Library, Park, School, School Bus Route |
| CAC Included: | N |
| Water Included: | N |
| Cabel TV Included: | N |
| Common Elements Included: | N |
| Heat Included: | N |
| Parking Included: | N |
| Condo Tax Included: | N |
| Building Insurance Included: | N |
| Fireplace/Stove: | Y |
| Heat Source: | Gas |
| Heat Type: | Forced Air |
| Central Air Conditioning: | Central Air |
| Central Vac: | N |
| Laundry Level: | Syste |
| Ensuite Laundry: | F |
| Sewers: | Sewer |
| Although the information displayed is believed to be accurate, no warranties or representations are made of any kind. |
| KING REALTY INC. |
|
|

Sean Kim
Broker
Dir:
416-998-1113
Bus:
905-270-2000
Fax:
905-270-0047
| Virtual Tour | Email a Friend |
Jump To:
At a Glance:
| Type: | Freehold - Detached |
| Area: | Halton |
| Municipality: | Oakville |
| Neighbourhood: | 1008 - GO Glenorchy |
| Style: | 2-Storey |
| Lot Size: | 34.12 x 89.90(Feet) |
| Approximate Age: | 0-5 |
| Tax: | $6,661 |
| Beds: | 4+1 |
| Baths: | 4 |
| Fireplace: | Y |
| Pool: | None |
Locatin Map:

