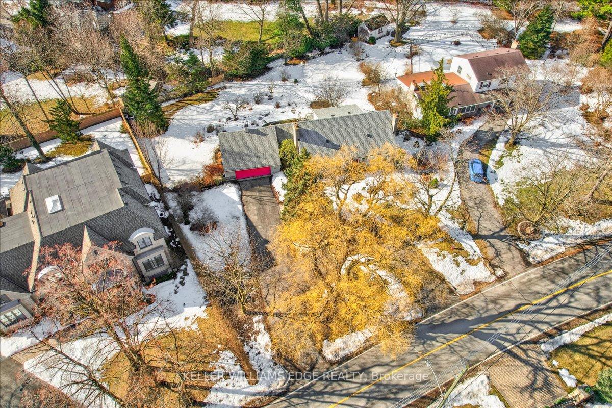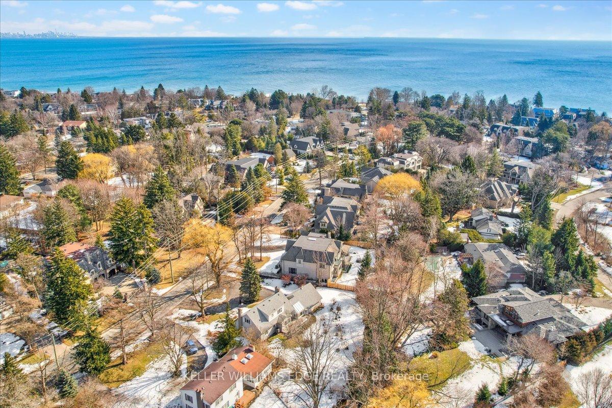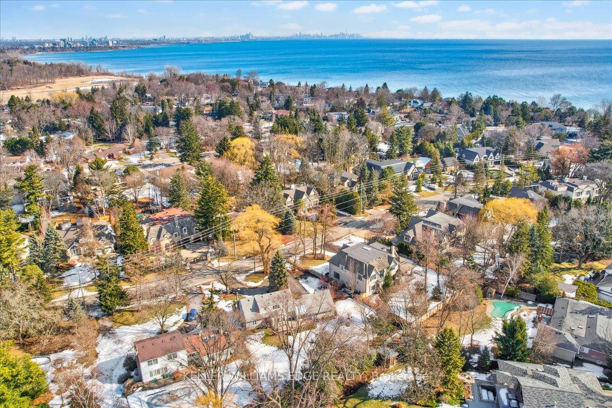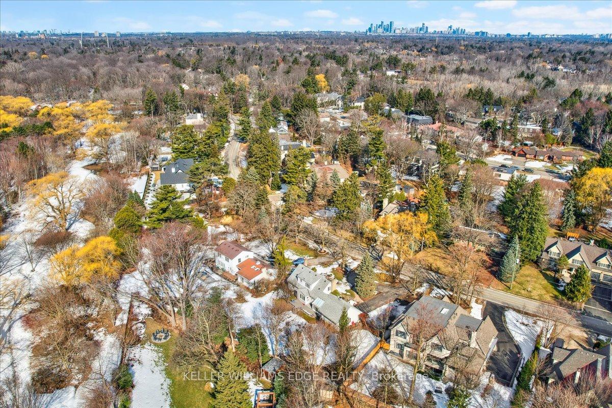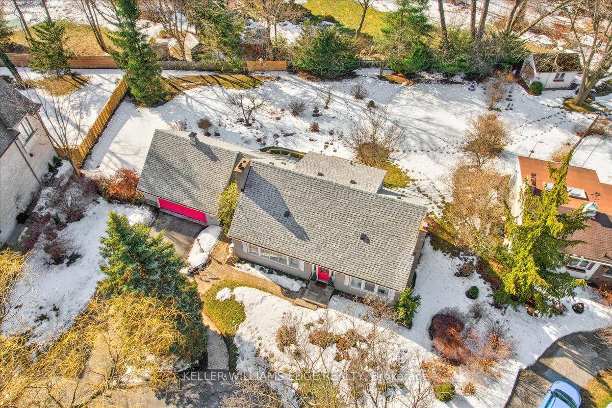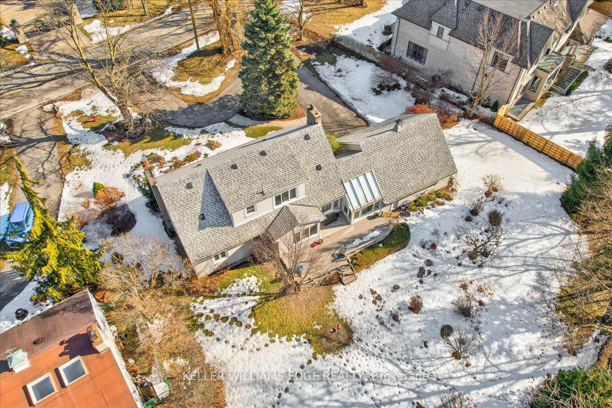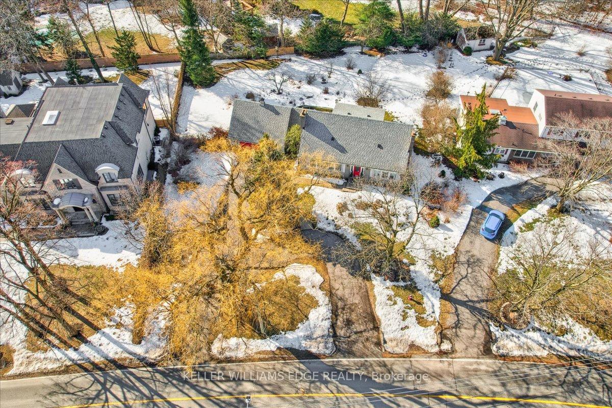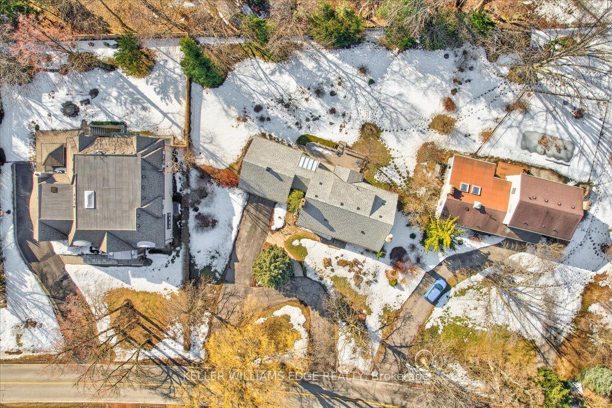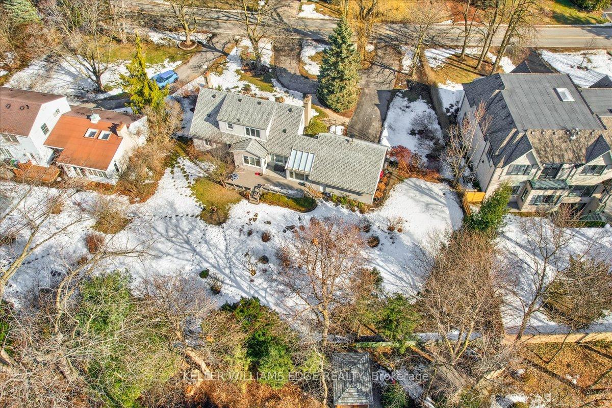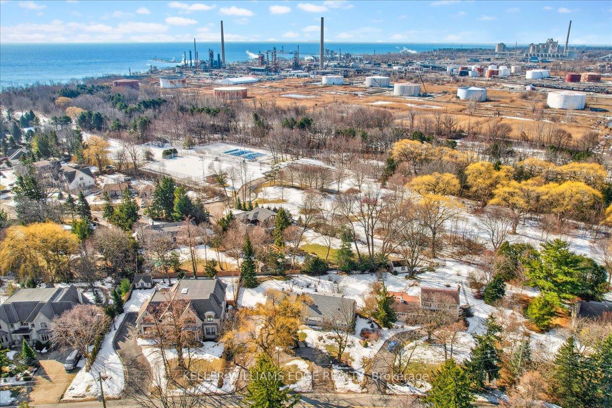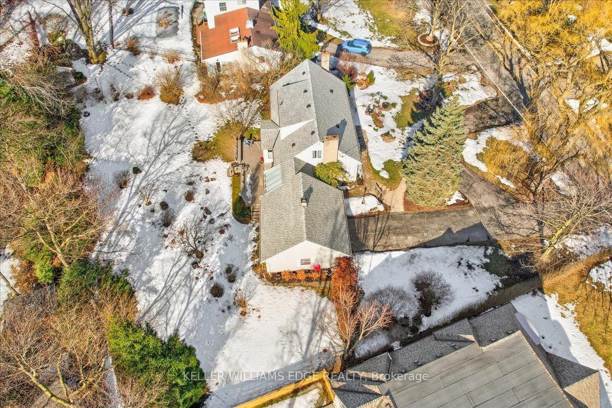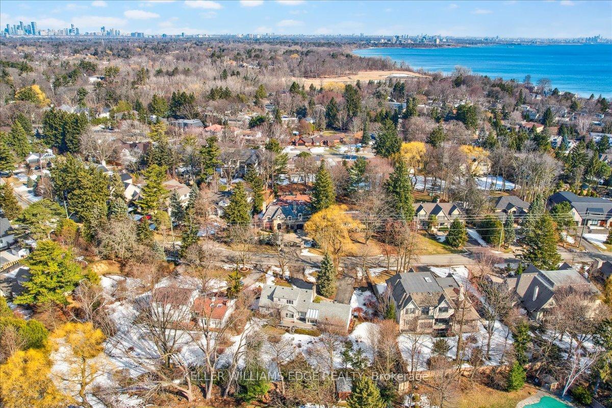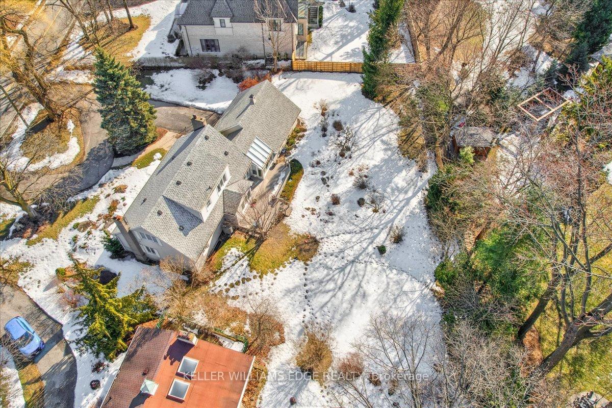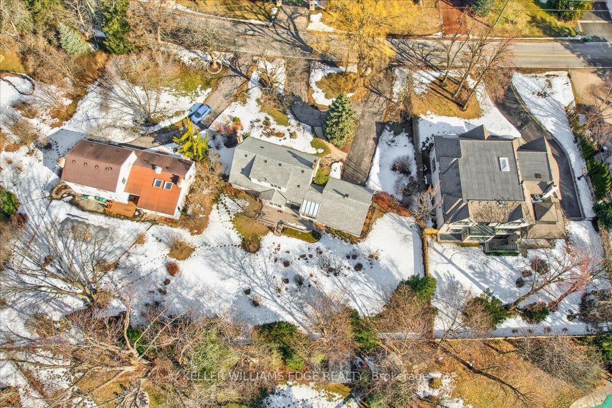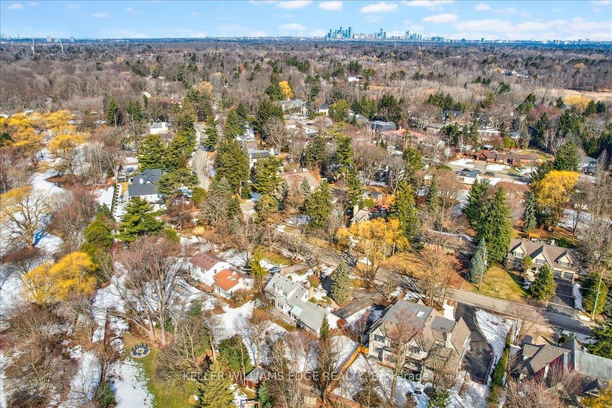$2,999,900
Available - For Sale
Listing ID: W12019712
510 Meadow Wood Rd , Mississauga, L5J 2S3, Ontario
| Prime Building Opportunity in Prestigious Mississauga Neighborhood! Welcome to an incredible opportunity in one of Mississauga's most sought-after communities! Nestled among multi-million dollar homes and just steps from the lake, this original family-owned property sits on a beautiful slight pie-shaped lot with approximately 100 ft of frontage and 150 ft of depth. Whether you envision building your custom dream home on this picturesque lot or are a developer looking to sever and create two stunning residences, the possibilities are endless. With its prime location, serene surroundings, and unbeatable potential, this is a rare chance to secure a coveted piece of real estate in a high-demand neighbourhood. |
| Price | $2,999,900 |
| Taxes: | $11104.00 |
| Assessment: | $1173000 |
| Assessment Year: | 2024 |
| Address: | 510 Meadow Wood Rd , Mississauga, L5J 2S3, Ontario |
| Lot Size: | 100.00 x 150.00 (Feet) |
| Directions/Cross Streets: | Country Club & Meadow Wood |
| Rooms: | 7 |
| Rooms +: | 4 |
| Bedrooms: | 3 |
| Bedrooms +: | 0 |
| Kitchens: | 1 |
| Kitchens +: | 0 |
| Family Room: | N |
| Basement: | Finished, Full |
| Level/Floor | Room | Length(m) | Width(m) | Descriptions | |
| Room 1 | Main | Foyer | 4.85 | 2.74 | |
| Room 2 | Main | Living | 4.85 | 6.05 | |
| Room 3 | Main | Dining | 3.07 | 3.07 | |
| Room 4 | Main | Kitchen | 4.57 | 3.23 | |
| Room 5 | Main | Sunroom | 4.39 | 2.82 | |
| Room 6 | Main | Prim Bdrm | 5.89 | 3.58 | |
| Room 7 | 2nd | 2nd Br | 5.51 | 9.09 | |
| Room 8 | 2nd | 3rd Br | 4.09 | 4.22 | |
| Room 9 | Bsmt | Family | 7.62 | 7.06 | |
| Room 10 | Bsmt | Rec | 4.29 | 5.77 | |
| Room 11 | Bsmt | Utility | 4.78 | 6.48 | |
| Room 12 | Bsmt | Cold/Cant | 4.17 | 5.99 |
| Washroom Type | No. of Pieces | Level |
| Washroom Type 1 | 3 | Main |
| Washroom Type 2 | 4 | 2nd |
| Washroom Type 3 | 2 | Bsmt |
| Approximatly Age: | 51-99 |
| Property Type: | Detached |
| Style: | 1 1/2 Storey |
| Exterior: | Vinyl Siding |
| Garage Type: | Attached |
| (Parking/)Drive: | Pvt Double |
| Drive Parking Spaces: | 6 |
| Pool: | None |
| Approximatly Age: | 51-99 |
| Approximatly Square Footage: | 2000-2500 |
| Fireplace/Stove: | N |
| Heat Source: | Electric |
| Heat Type: | Heat Pump |
| Central Air Conditioning: | Other |
| Central Vac: | N |
| Sewers: | Sewers |
| Water: | Municipal |
$
%
Years
This calculator is for demonstration purposes only. Always consult a professional
financial advisor before making personal financial decisions.
| Although the information displayed is believed to be accurate, no warranties or representations are made of any kind. |
| KELLER WILLIAMS EDGE REALTY |
|
|

Sean Kim
Broker
Dir:
416-998-1113
Bus:
905-270-2000
Fax:
905-270-0047
| Book Showing | Email a Friend |
Jump To:
At a Glance:
| Type: | Freehold - Detached |
| Area: | Peel |
| Municipality: | Mississauga |
| Neighbourhood: | Clarkson |
| Style: | 1 1/2 Storey |
| Lot Size: | 100.00 x 150.00(Feet) |
| Approximate Age: | 51-99 |
| Tax: | $11,104 |
| Beds: | 3 |
| Baths: | 6 |
| Fireplace: | N |
| Pool: | None |
Locatin Map:
Payment Calculator:

