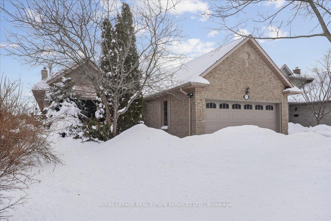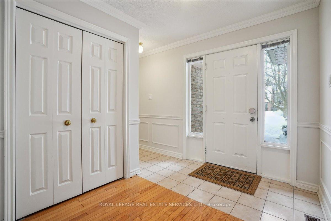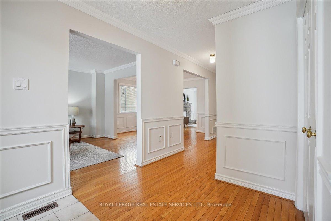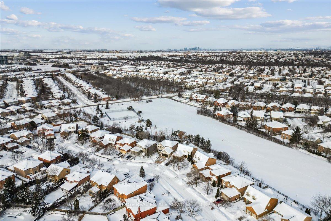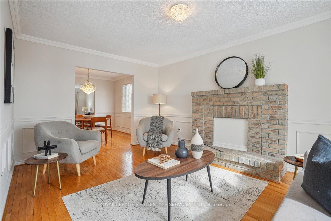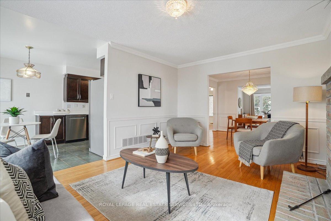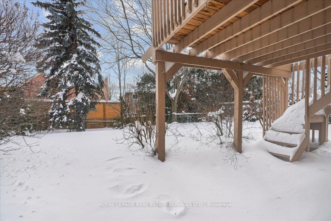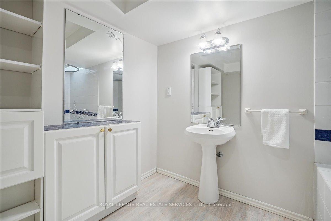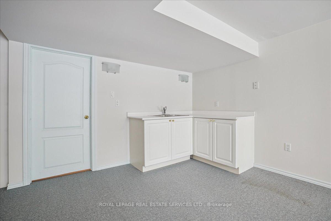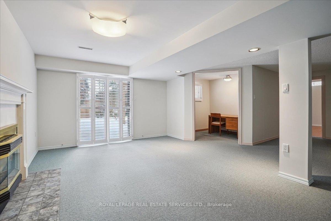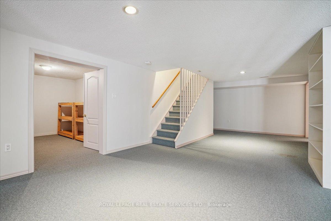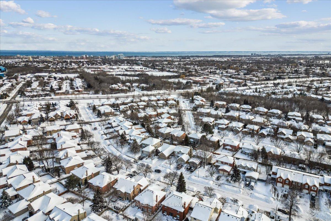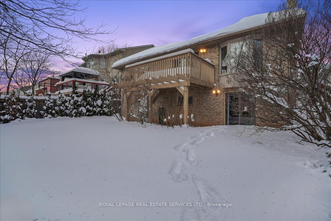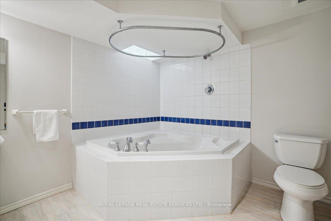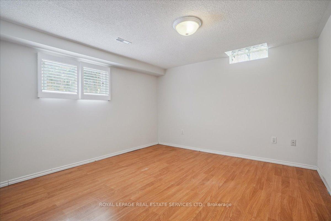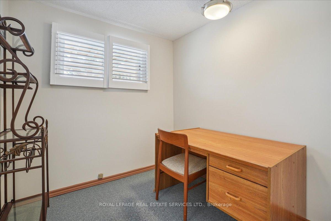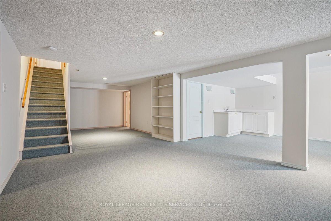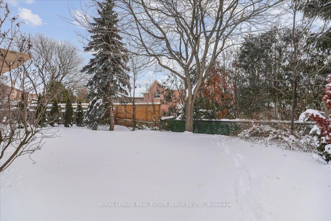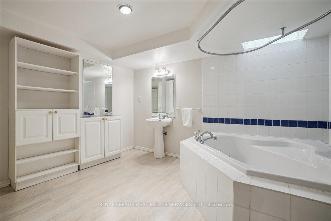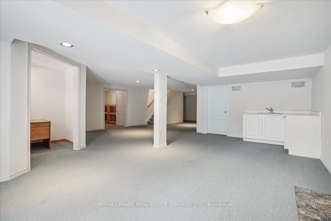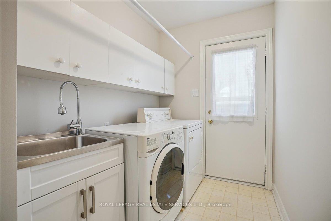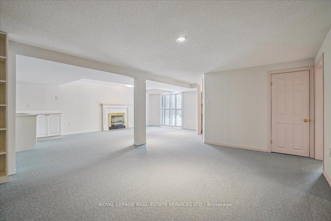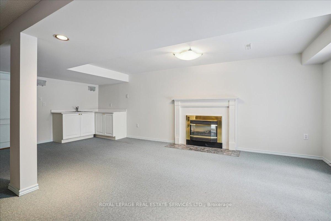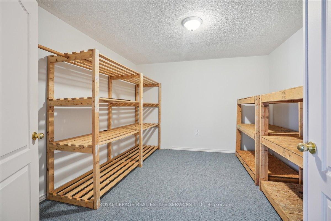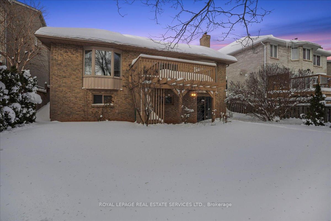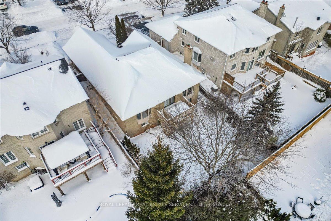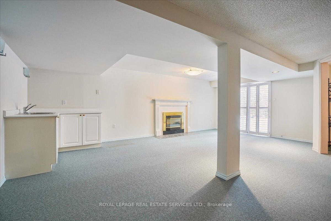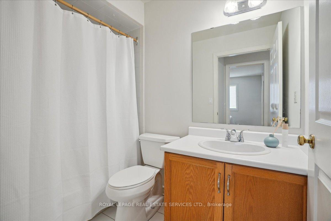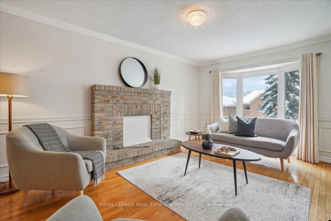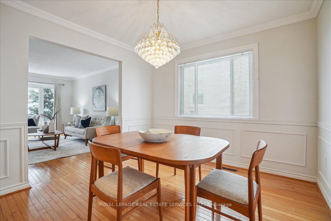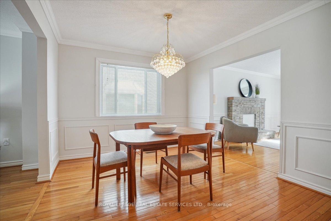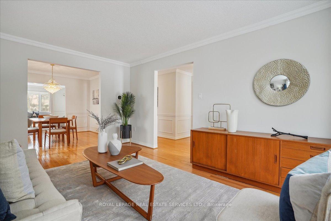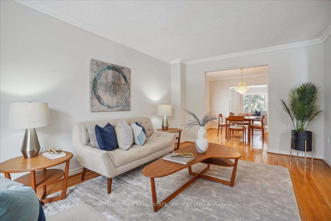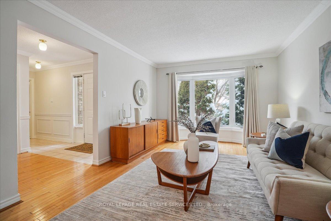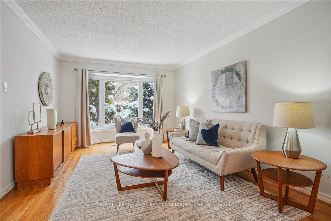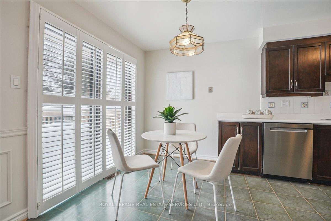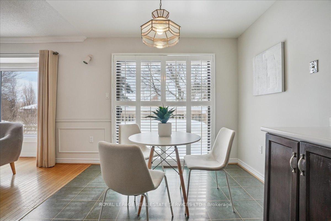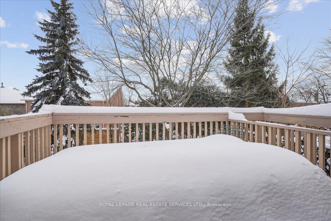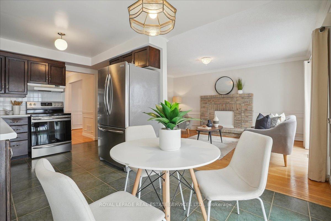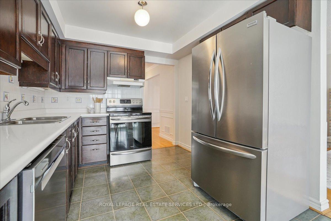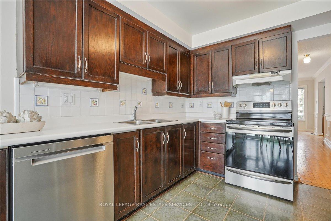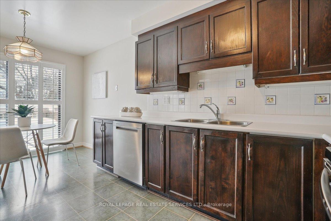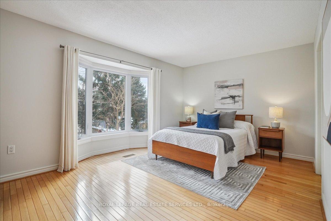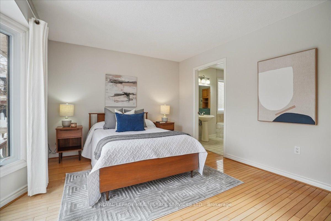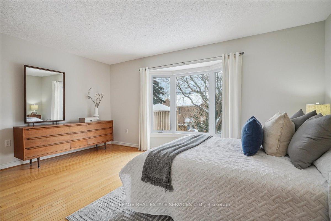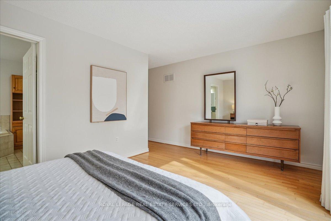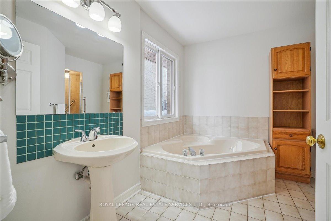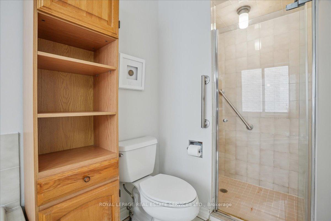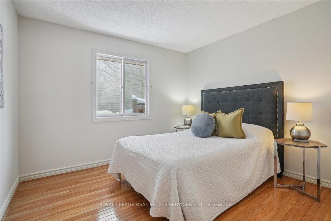$1,498,500
Available - For Sale
Listing ID: W12019411
2076 Pelee Boul , Oakville, L6H 5N8, Halton
| ATTENTION OAKVILLE DOWNSIZERS AND MULTI FAMILIES! Rarely offered bungalow in the Riveroaks neighborhood. Zero steps to access front door from driveway, large foyer, hardwood floors throughout the main, large living room, separate dining room, eat-in kitchen with new appliances, access to backyard, open to family room, an abundance of natural light], MAIN FLOOR PRIMARY BEDROOM with 4 piece ensuite, large walk in closet, second bedroom with double closet, second 4 piece bathroom, main floor laundry with inside access to double car garage. WALKOUT lower level with huge recreation room with kitchen rough in, 3 piece bathroom and potential for 2 bedrooms and plenty of storage. Beautifully landscaped large lot with mature trees. Windows, roof, HVAC garage door all updated. Finally an option for downsizers that requires no sacrifice for the home functionality they are used to. |
| Price | $1,498,500 |
| Taxes: | $5993.00 |
| Occupancy: | Owner |
| Address: | 2076 Pelee Boul , Oakville, L6H 5N8, Halton |
| Lot Size: | 49.22 x 124.39 (Feet) |
| Directions/Cross Streets: | SIXTH LINE/ RIVER OAKS |
| Rooms: | 6 |
| Rooms +: | 2 |
| Bedrooms: | 2 |
| Bedrooms +: | 1 |
| Kitchens: | 1 |
| Family Room: | T |
| Basement: | Full, Finished wit |
| Level/Floor | Room | Length(m) | Width(m) | Descriptions | |
| Room 1 | Main | Living Ro | 3.4 | 5.3 | |
| Room 2 | Main | Dining Ro | 3.4 | 3.1 | |
| Room 3 | Main | Family Ro | 3.4 | 5.2 | |
| Room 4 | Main | Kitchen | 2.8 | 5.1 | |
| Room 5 | Main | Primary B | 4.8 | 5.1 | |
| Room 6 | Main | Bedroom 2 | 3.7 | 3.3 | |
| Room 7 | Main | Laundry | 3.7 | 1.8 | |
| Room 8 | Lower | Bedroom 3 | 3.5 | 3.5 | |
| Room 9 | Lower | Sitting | 3.7 | 6.8 | |
| Room 10 | Lower | Other | 3.5 | 2.5 | |
| Room 11 | Lower | Other | 3.5 | 4.6 |
| Washroom Type | No. of Pieces | Level |
| Washroom Type 1 | 4 | Main |
| Washroom Type 2 | 4 | Main |
| Washroom Type 3 | 3 | Lower |
| Washroom Type 4 | 4 | Main |
| Washroom Type 5 | 4 | Main |
| Washroom Type 6 | 3 | Lower |
| Washroom Type 7 | 0 | |
| Washroom Type 8 | 0 |
| Total Area: | 0.00 |
| Property Type: | Detached |
| Style: | Bungalow |
| Exterior: | Brick |
| Garage Type: | Attached |
| Drive Parking Spaces: | 4 |
| Pool: | None |
| CAC Included: | N |
| Water Included: | N |
| Cabel TV Included: | N |
| Common Elements Included: | N |
| Heat Included: | N |
| Parking Included: | N |
| Condo Tax Included: | N |
| Building Insurance Included: | N |
| Fireplace/Stove: | N |
| Heat Source: | Gas |
| Heat Type: | Forced Air |
| Central Air Conditioning: | Central Air |
| Central Vac: | N |
| Laundry Level: | Syste |
| Ensuite Laundry: | F |
| Sewers: | Sewer |
$
%
Years
This calculator is for demonstration purposes only. Always consult a professional
financial advisor before making personal financial decisions.
| Although the information displayed is believed to be accurate, no warranties or representations are made of any kind. |
| ROYAL LEPAGE REAL ESTATE SERVICES LTD. |
|
|

Sean Kim
Broker
Dir:
416-998-1113
Bus:
905-270-2000
Fax:
905-270-0047
| Virtual Tour | Book Showing | Email a Friend |
Jump To:
At a Glance:
| Type: | Freehold - Detached |
| Area: | Halton |
| Municipality: | Oakville |
| Neighbourhood: | 1015 - RO River Oaks |
| Style: | Bungalow |
| Lot Size: | 49.22 x 124.39(Feet) |
| Tax: | $5,993 |
| Beds: | 2+1 |
| Baths: | 3 |
| Fireplace: | N |
| Pool: | None |
Locatin Map:
Payment Calculator:

