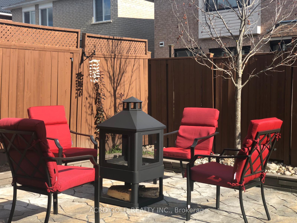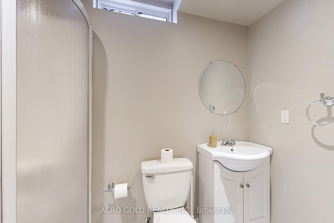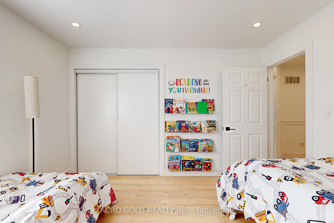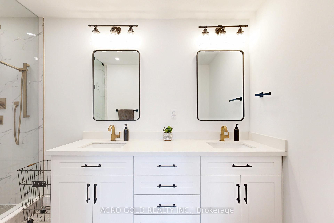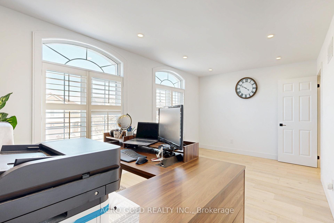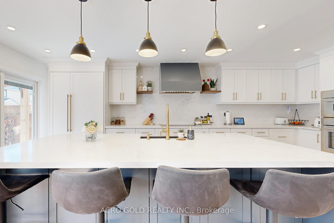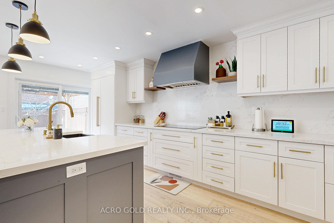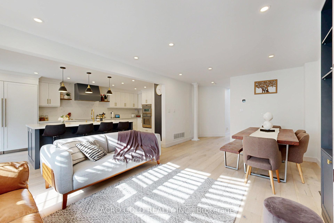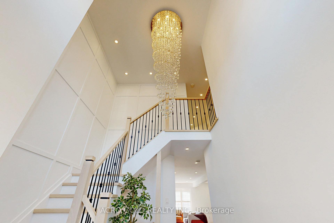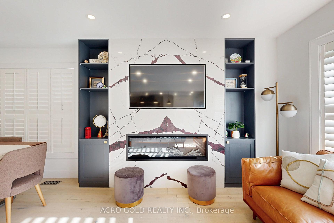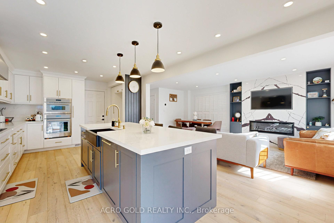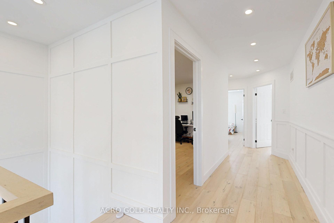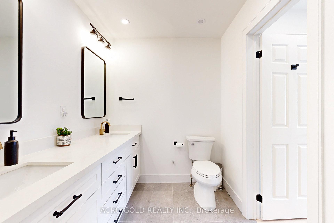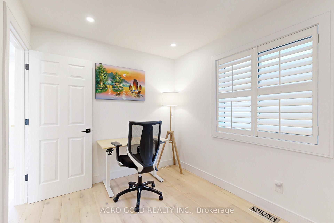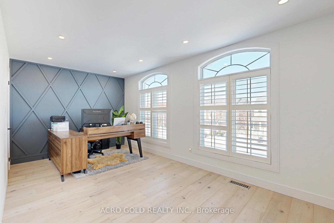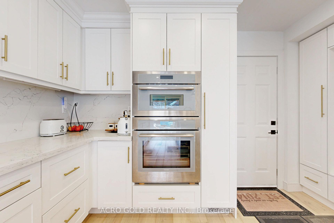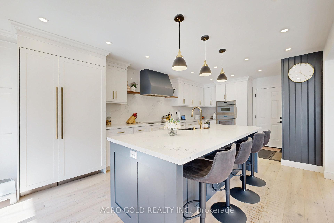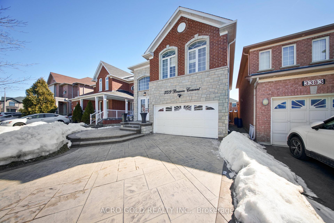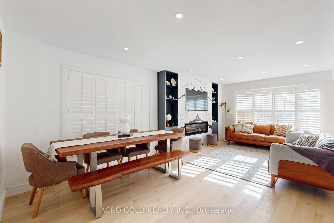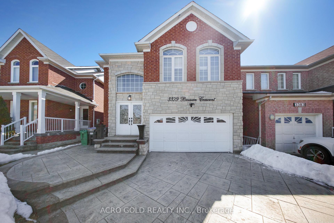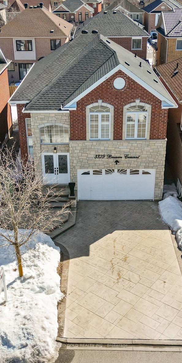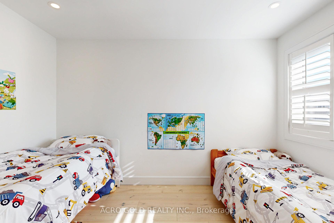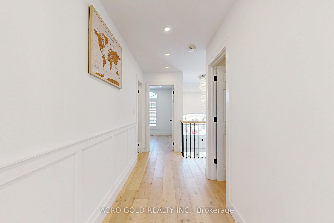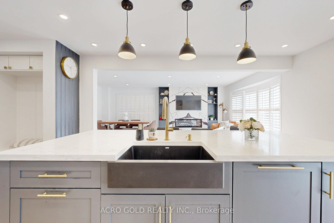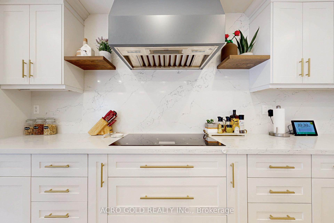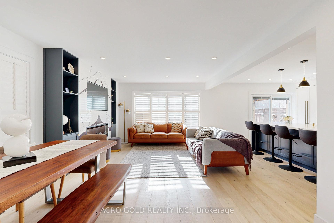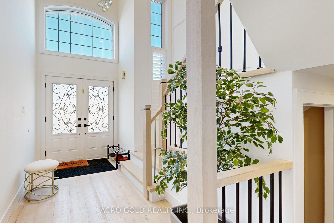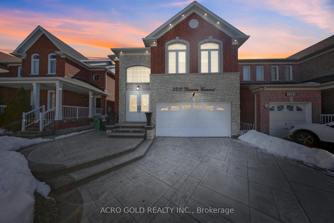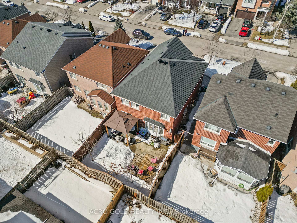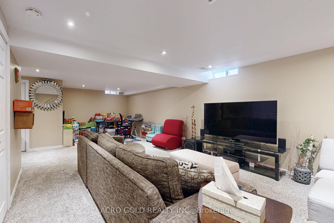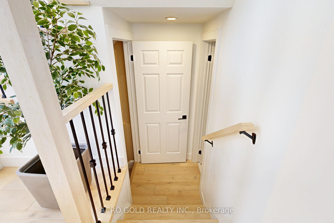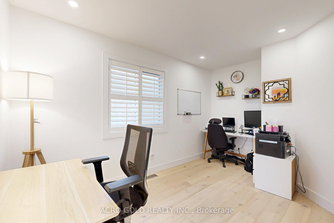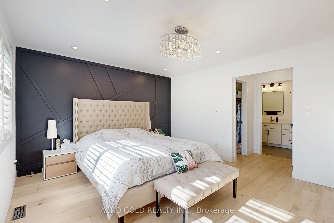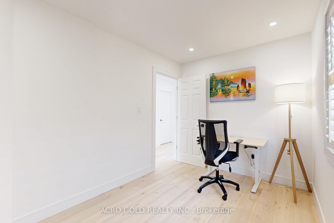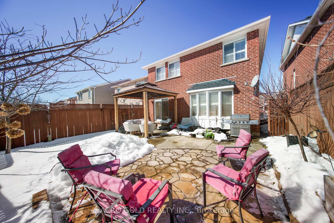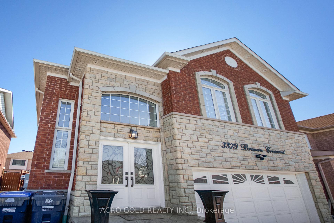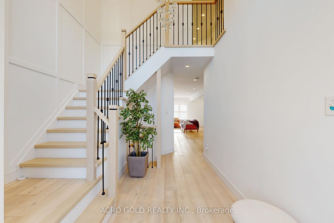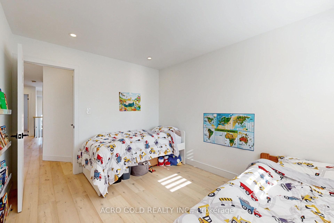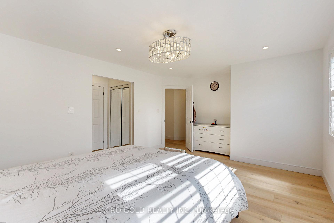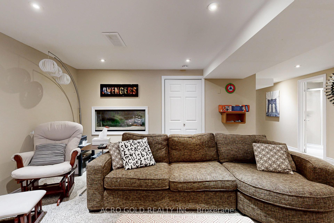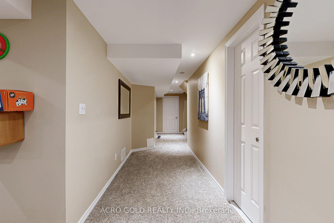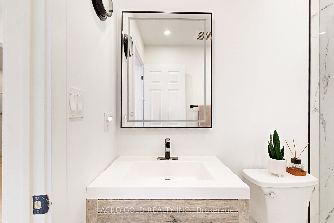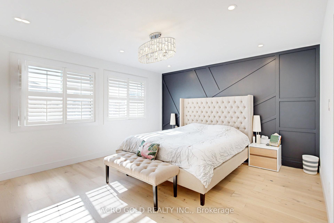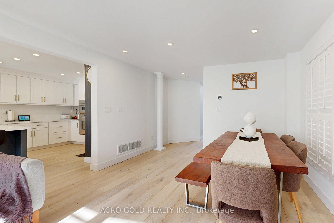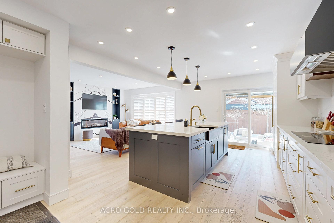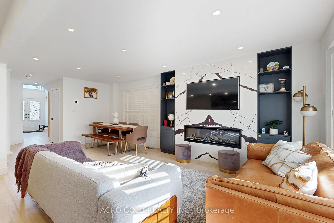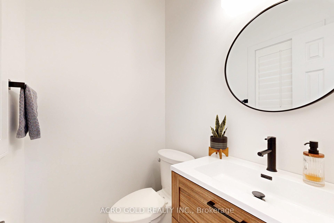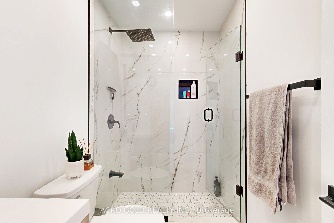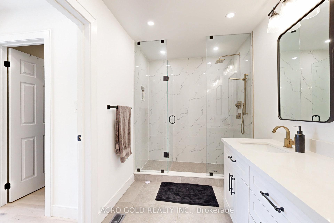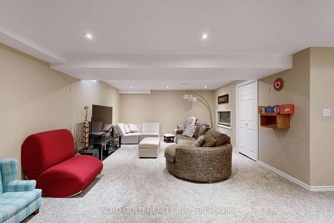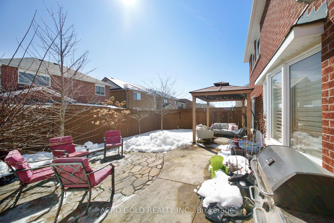$1,349,000
Available - For Sale
Listing ID: W12016363
3379 Bruzan Cres , Mississauga, L5N 8M3, Peel
| Welcome to this stunning ready to move in home located in the prestigious city of Mississauga, where elegance and luxury meet. This beautifully designed and fully upgraded property features 4 spacious bedrooms and 4 modern bathrooms, along with a finished basement offering plenty of room for both relaxation and entertainment. The open-concept main floor is perfect for hosting family gatherings or enjoying quiet evenings, while the luxurious executive kitchen is a chefs dream, equipped with Thermador's premium B/I S/S appliance package and high-end luxury finishes throughout. As you enter the home, you are greeted by a grand double-height ceiling in the main foyer, complemented by an upgraded hardwood staircase & accent wall. A breathtaking crystal chandelier adds a touch of glamour, making a grand first impression. Premium engineered hardwood flooring flows seamlessly throughout the entire home, adding warmth and sophistication to every room. Pot lights and upgraded light fixtures illuminate the space, creating a welcoming and refined ambiance. The living room is enhanced by a striking granite stone feature wall, complete with a TV mount and cozy fireplace, creating the perfect focal point for your gatherings. Step outside to the backyard, which is an entertainers paradise. The interlocking stone patio is perfect for hosting outdoor events and is currently set up as a charming fire pit area, ideal for cozy nights under the stars. The upgraded gazebo with 9ft height provides a serene retreat, making this space perfect for relaxing or hosting gatherings.This exceptional home is a MUST SEE! Over $250K spent on UPGRADES. It combines luxury, style, and functionality in the heart of Mississauga. Don't miss the opportunity to make it yours! |
| Price | $1,349,000 |
| Taxes: | $6096.00 |
| Occupancy: | Owner |
| Address: | 3379 Bruzan Cres , Mississauga, L5N 8M3, Peel |
| Lot Size: | 34.12 x 94.70 (Feet) |
| Directions/Cross Streets: | Derry / 10th Line |
| Rooms: | 8 |
| Bedrooms: | 4 |
| Bedrooms +: | 0 |
| Kitchens: | 1 |
| Family Room: | T |
| Basement: | Finished, Full |
| Level/Floor | Room | Length(m) | Width(m) | Descriptions | |
| Room 1 | Main | Foyer | 2 | 3.4 | Double Doors, Large Window, Pot Lights |
| Room 2 | Main | Foyer | 2 | 3.4 | Double Doors, Large Window, Pot Lights |
| Room 3 | Main | Family Ro | 3.5 | 3.9 | Electric Fireplace, Bay Window, California Shutters |
| Room 4 | Main | Dining Ro | 2.6 | 3.9 | Hardwood Floor, Combined w/Family, Pot Lights |
| Room 5 | Main | Kitchen | 6.6 | 3.66 | B/I Appliances, Centre Island, Hardwood Floor |
| Room 6 | Second | Primary B | 5 | 4.2 | Hardwood Floor, Walk-In Closet(s), 4 Pc Ensuite |
| Room 7 | Second | Bedroom 2 | 4.95 | 3.5 | Hardwood Floor, California Shutters, Walk-In Closet(s) |
| Room 8 | Second | Bedroom 4 | 3.1 | 4.2 | Hardwood Floor, California Shutters, Enclosed |
| Room 9 | Second | Bedroom 3 | 3 | 4.3 | Hardwood Floor, California Shutters, Pot Lights |
| Room 10 | Basement | Recreatio | 7.7 | 4.4 | Broadloom, Pot Lights, 3 Pc Bath |
| Washroom Type | No. of Pieces | Level |
| Washroom Type 1 | 4 | 2nd |
| Washroom Type 2 | 3 | 2nd |
| Washroom Type 3 | 2 | Main |
| Washroom Type 4 | 3 | Bsmt |
| Washroom Type 5 | 4 | Second |
| Washroom Type 6 | 3 | Second |
| Washroom Type 7 | 2 | Main |
| Washroom Type 8 | 3 | Basement |
| Washroom Type 9 | 0 | |
| Washroom Type 10 | 4 | Second |
| Washroom Type 11 | 3 | Second |
| Washroom Type 12 | 2 | Main |
| Washroom Type 13 | 3 | Basement |
| Washroom Type 14 | 0 |
| Total Area: | 0.00 |
| Approximatly Age: | 16-30 |
| Property Type: | Detached |
| Style: | 2-Storey |
| Exterior: | Brick, Stone |
| Garage Type: | Built-In |
| (Parking/)Drive: | Private Do |
| Drive Parking Spaces: | 4 |
| Park #1 | |
| Parking Type: | Private Do |
| Park #2 | |
| Parking Type: | Private Do |
| Pool: | None |
| Approximatly Age: | 16-30 |
| Approximatly Square Footage: | 2000-2500 |
| CAC Included: | N |
| Water Included: | N |
| Cabel TV Included: | N |
| Common Elements Included: | N |
| Heat Included: | N |
| Parking Included: | N |
| Condo Tax Included: | N |
| Building Insurance Included: | N |
| Fireplace/Stove: | Y |
| Heat Source: | Gas |
| Heat Type: | Forced Air |
| Central Air Conditioning: | Central Air |
| Central Vac: | N |
| Laundry Level: | Syste |
| Ensuite Laundry: | F |
| Sewers: | Sewer |
$
%
Years
This calculator is for demonstration purposes only. Always consult a professional
financial advisor before making personal financial decisions.
| Although the information displayed is believed to be accurate, no warranties or representations are made of any kind. |
| ACRO GOLD REALTY INC. |
|
|

Sean Kim
Broker
Dir:
416-998-1113
Bus:
905-270-2000
Fax:
905-270-0047
| Book Showing | Email a Friend |
Jump To:
At a Glance:
| Type: | Freehold - Detached |
| Area: | Peel |
| Municipality: | Mississauga |
| Neighbourhood: | Lisgar |
| Style: | 2-Storey |
| Lot Size: | 34.12 x 94.70(Feet) |
| Approximate Age: | 16-30 |
| Tax: | $6,096 |
| Beds: | 4 |
| Baths: | 4 |
| Fireplace: | Y |
| Pool: | None |
Locatin Map:
Payment Calculator:

