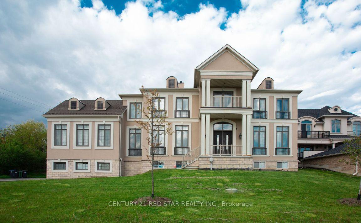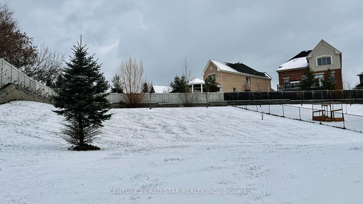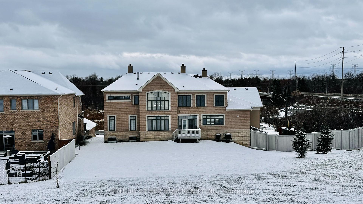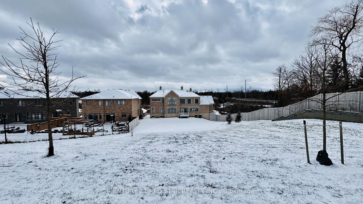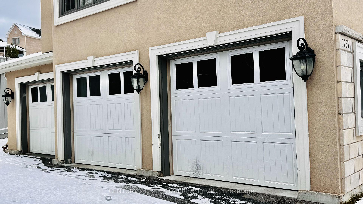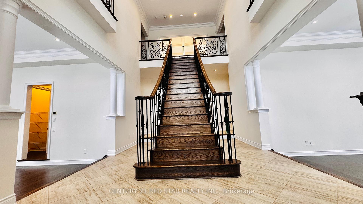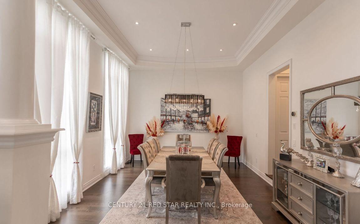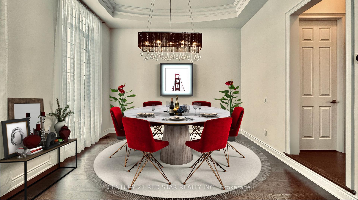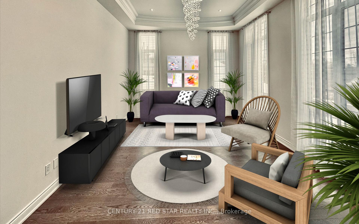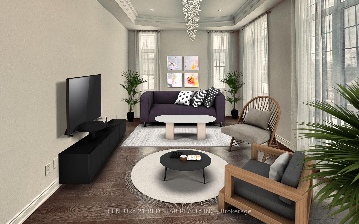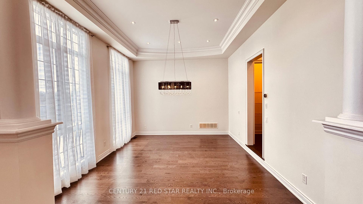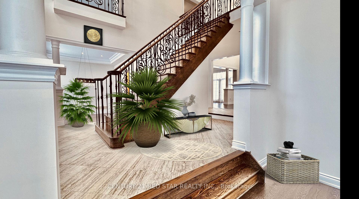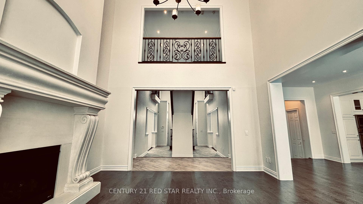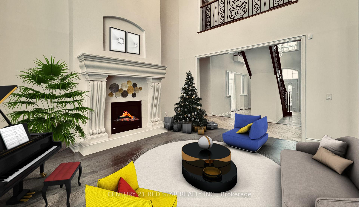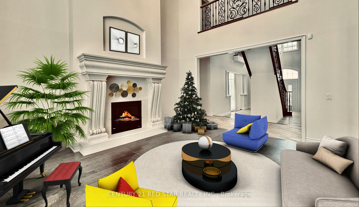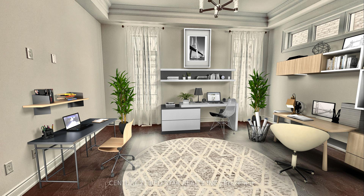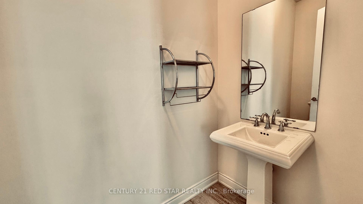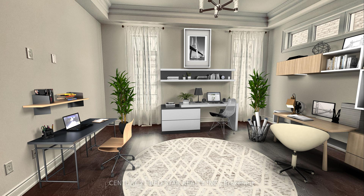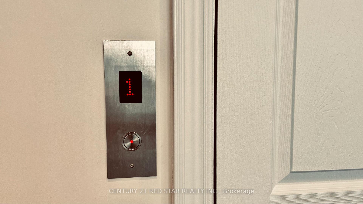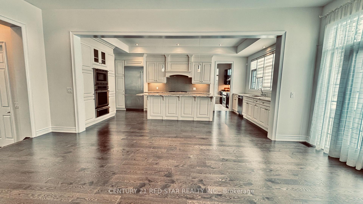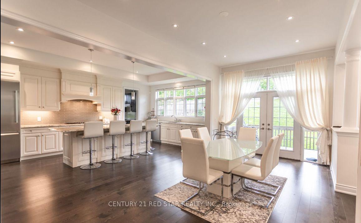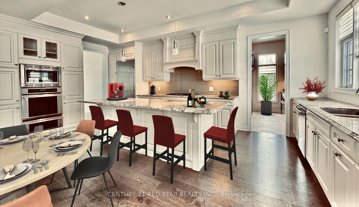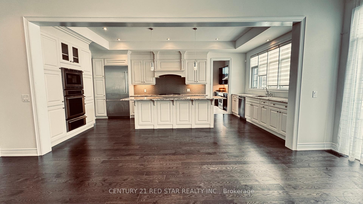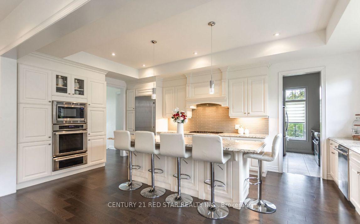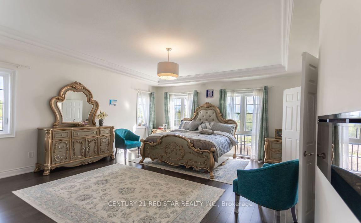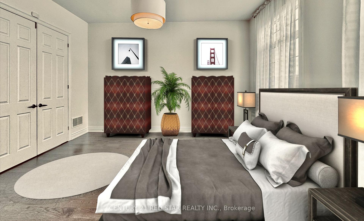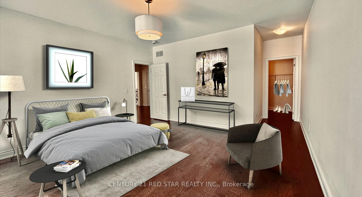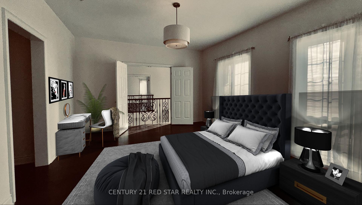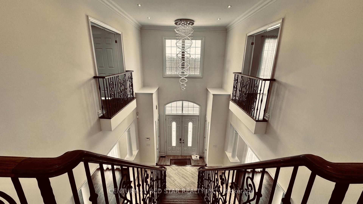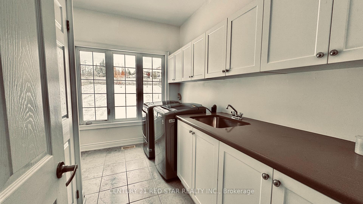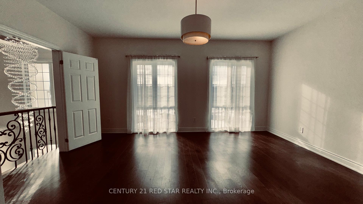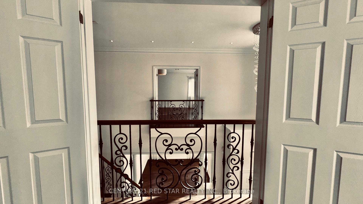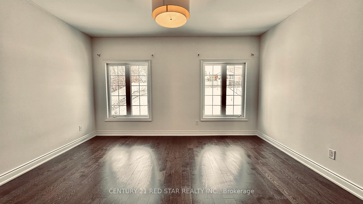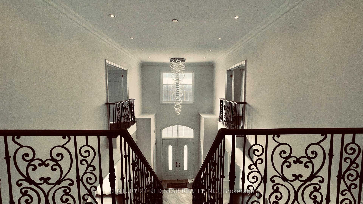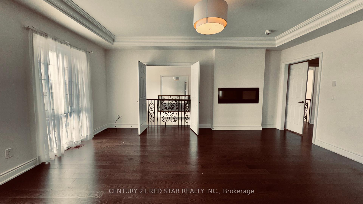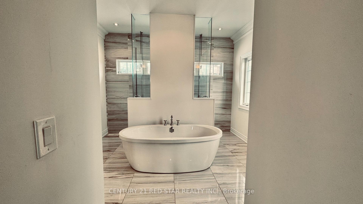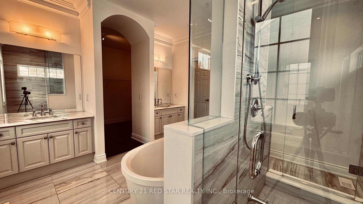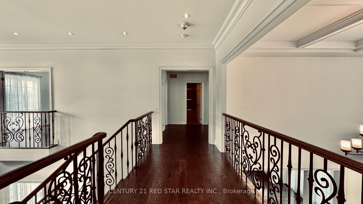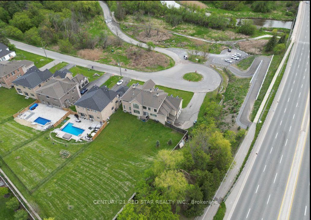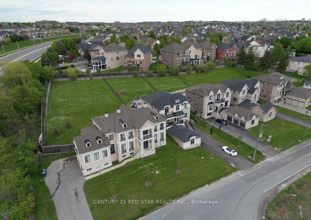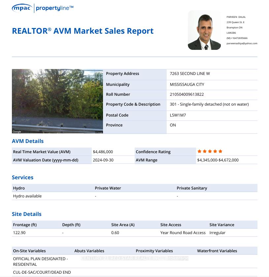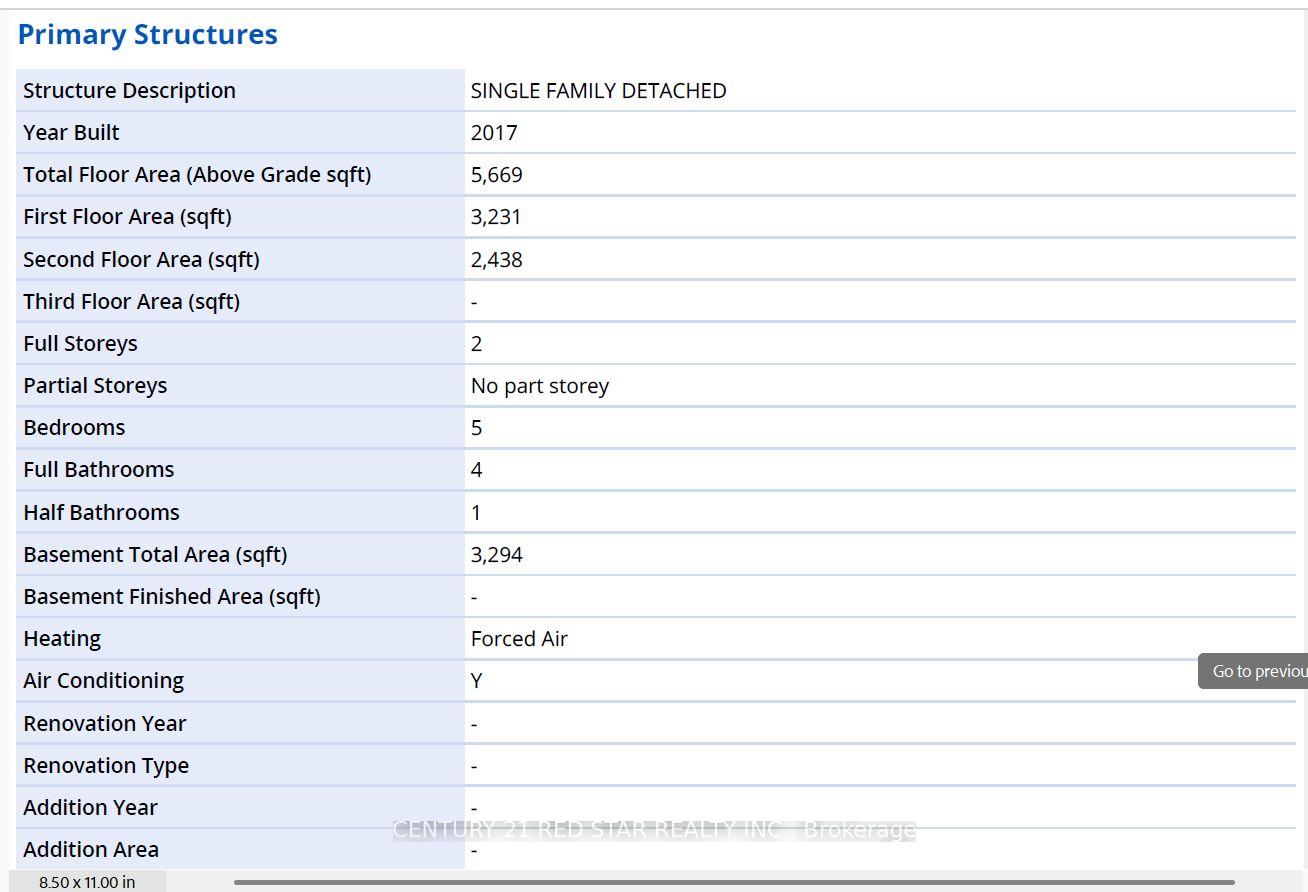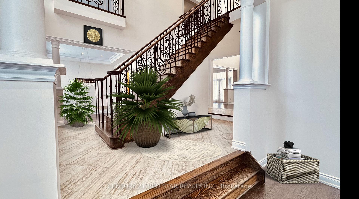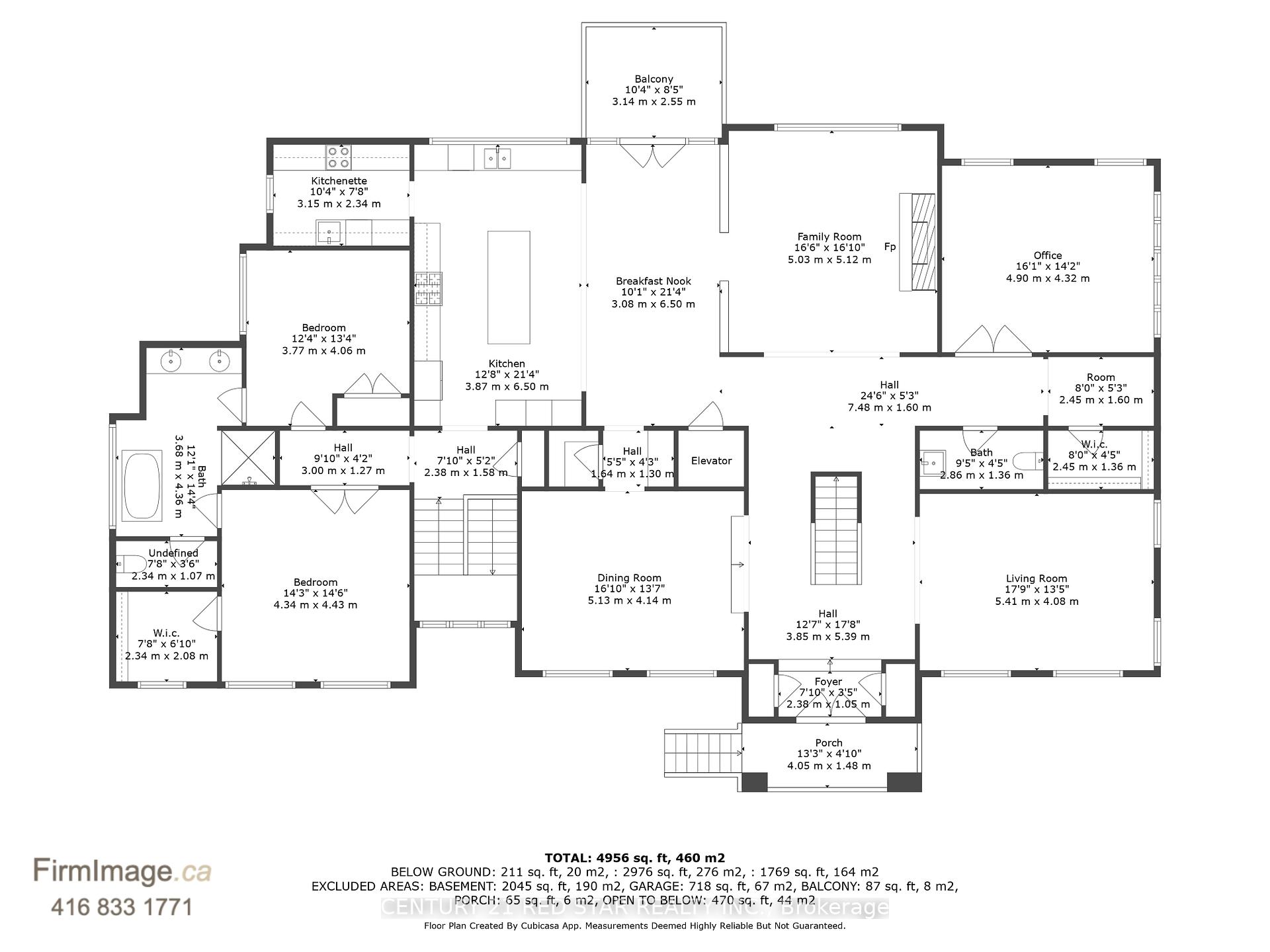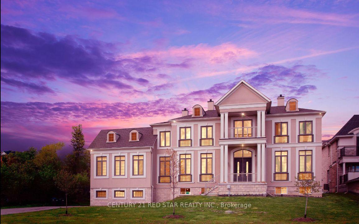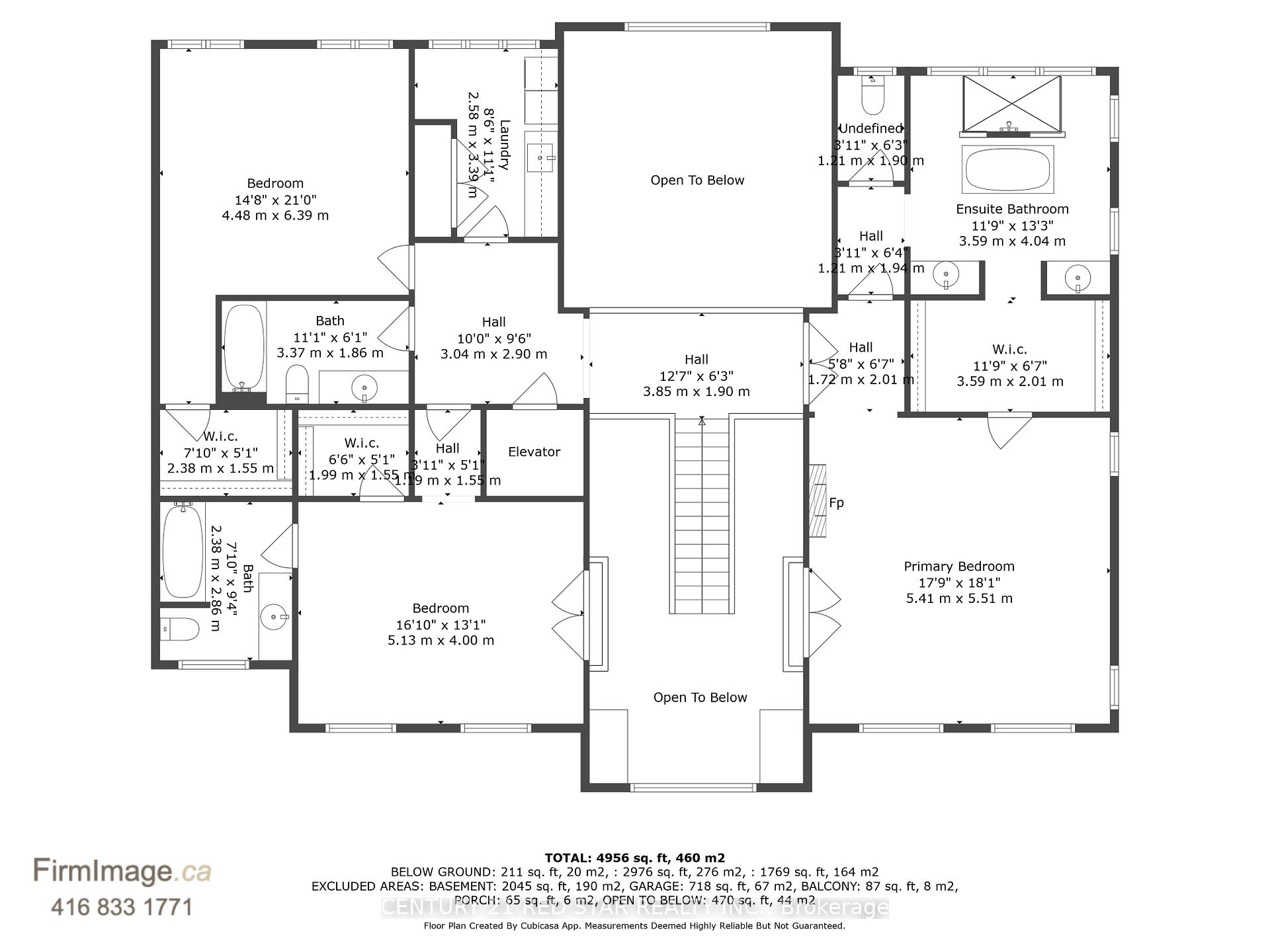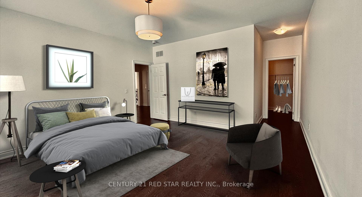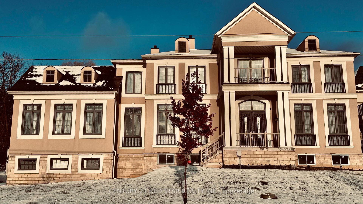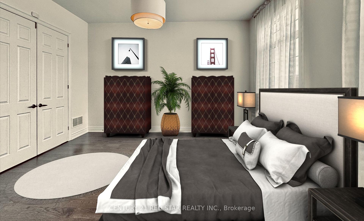$3,590,000
Available - For Sale
Listing ID: W11891256
7263 Second Line West , Mississauga, L5W 1A1, Peel
| This stunning estate offers unparalleled luxury and sophistication, a grand open-concept floor plan, Gorgeous house for Luxury Living in The Prestigious Meadowvale Community, Back Again with Upgrades, The Conservation 647Park! A True Gem, This Remarkable Home Features 122 x 256 FT Lot with sprawling backyard perfect for entertaining That Offers Unrivalled Natural Beauty & Tranquility. 5,669 SF(As per AVM MPAC) Total with Soaring 10 Ft Ceilings on Main, Hardwood Throughout, Gorgeous OHara Staircase, Kitchen, and kitchenette with Granite*. Study and Laundry on the 2nd Floor. Spa-Like Master Ensuite with Fireplace and Juliette Balcony, 2nd Primary Bedroom on Main Floor. Close to Excellent Schools Including Rotherglen Campus and St. Marcellinus. 3 Car Garage, Elevator, Beautiful Elevation, Elite Finishes to Match an Executive Lifestyle. Virtual staging. **EXTRAS** Elevator |
| Price | $3,590,000 |
| Taxes: | $18221.00 |
| Occupancy: | Vacant |
| Address: | 7263 Second Line West , Mississauga, L5W 1A1, Peel |
| Lot Size: | 122.90 x 240.00 (Feet) |
| Acreage: | .50-1.99 |
| Directions/Cross Streets: | Second Line / Derry Rd |
| Rooms: | 11 |
| Rooms +: | 1 |
| Bedrooms: | 5 |
| Bedrooms +: | 0 |
| Kitchens: | 2 |
| Family Room: | T |
| Basement: | Unfinished, Full |
| Level/Floor | Room | Length(m) | Width(m) | Descriptions | |
| Room 1 | Main | Living Ro | 5.41 | 4.08 | Hardwood Floor, Pot Lights, Coffered Ceiling(s) |
| Room 2 | Main | Dining Ro | 5.13 | 4.14 | Hardwood Floor, Pot Lights, Coffered Ceiling(s) |
| Room 3 | Main | Family Ro | 5.03 | 5.12 | Hardwood Floor, Gas Fireplace, Cathedral Ceiling(s) |
| Room 4 | Main | Kitchen | 3.15 | 2.34 | Stainless Steel Appl, Granite Counters, Pot Lights |
| Room 5 | Main | Kitchen | 3.87 | 6.5 | Stainless Steel Appl, Custom Backsplash |
| Room 6 | Main | Library | 4.9 | 4.32 | Hardwood Floor, Crown Moulding, Coffered Ceiling(s) |
| Room 7 | Main | Primary B | 3.77 | 4.06 | Semi Ensuite, Walk-In Closet(s), Hardwood Floor |
| Room 8 | Main | Bedroom | 3.87 | 3.57 | Semi Ensuite, Hardwood Floor, Closet |
| Room 9 | Second | Primary B | 5.41 | 5.51 | 5 Pc Ensuite, Balcony, Fireplace |
| Room 10 | Second | Bedroom | 4.48 | 6.39 | Walk-In Closet(s), Hardwood Floor, Window |
| Room 11 | Second | Bedroom | 5.13 | 4 | 4 Pc Ensuite, Walk-In Closet(s) |
| Room 12 | Basement | Other | 1.89 | 2.47 |
| Washroom Type | No. of Pieces | Level |
| Washroom Type 1 | 2 | Main |
| Washroom Type 2 | 5 | 2nd |
| Washroom Type 3 | 5 | Main |
| Washroom Type 4 | 4 | 2nd |
| Washroom Type 5 | 2 | Main |
| Washroom Type 6 | 5 | Second |
| Washroom Type 7 | 5 | Main |
| Washroom Type 8 | 4 | Second |
| Washroom Type 9 | 0 |
| Total Area: | 0.00 |
| Approximatly Age: | 6-15 |
| Property Type: | Detached |
| Style: | 2-Storey |
| Exterior: | Brick, Stone |
| Garage Type: | Attached |
| (Parking/)Drive: | Private |
| Drive Parking Spaces: | 8 |
| Park #1 | |
| Parking Type: | Private |
| Park #2 | |
| Parking Type: | Private |
| Pool: | Above Gr |
| Approximatly Age: | 6-15 |
| Approximatly Square Footage: | 5000 + |
| Property Features: | Greenbelt/Co, Park, Place Of Worship, Rec Centre, School |
| CAC Included: | N |
| Water Included: | N |
| Cabel TV Included: | N |
| Common Elements Included: | N |
| Heat Included: | N |
| Parking Included: | N |
| Condo Tax Included: | N |
| Building Insurance Included: | N |
| Fireplace/Stove: | Y |
| Heat Source: | Gas |
| Heat Type: | Forced Air |
| Central Air Conditioning: | Central Air |
| Central Vac: | N |
| Laundry Level: | Syste |
| Ensuite Laundry: | F |
| Elevator Lift: | True |
| Sewers: | Sewer |
| Utilities-Cable: | A |
| Utilities-Hydro: | Y |
$
%
Years
This calculator is for demonstration purposes only. Always consult a professional
financial advisor before making personal financial decisions.
| Although the information displayed is believed to be accurate, no warranties or representations are made of any kind. |
| CENTURY 21 RED STAR REALTY INC. |
|
|

Sean Kim
Broker
Dir:
416-998-1113
Bus:
905-270-2000
Fax:
905-270-0047
| Virtual Tour | Book Showing | Email a Friend |
Jump To:
At a Glance:
| Type: | Freehold - Detached |
| Area: | Peel |
| Municipality: | Mississauga |
| Neighbourhood: | Meadowvale |
| Style: | 2-Storey |
| Lot Size: | 122.90 x 240.00(Feet) |
| Approximate Age: | 6-15 |
| Tax: | $18,221 |
| Beds: | 5 |
| Baths: | 5 |
| Fireplace: | Y |
| Pool: | Above Gr |
Locatin Map:
Payment Calculator:

