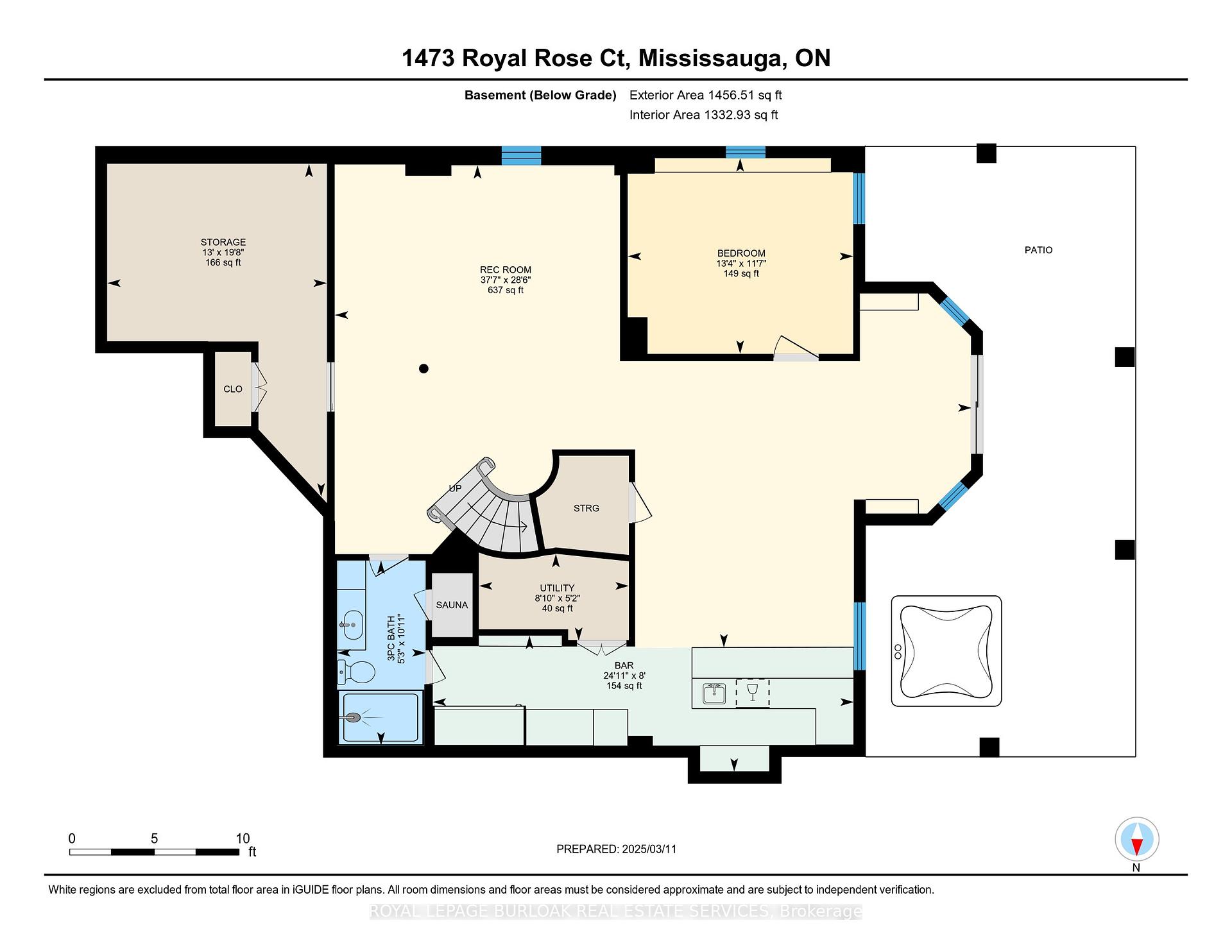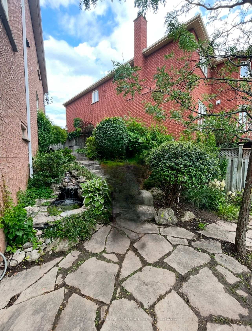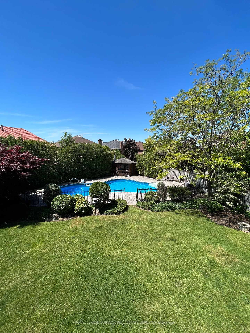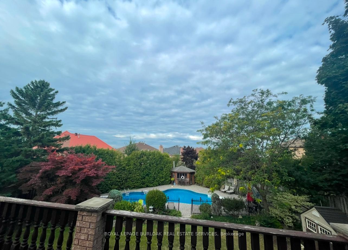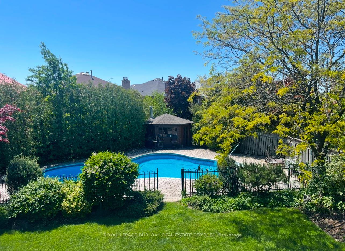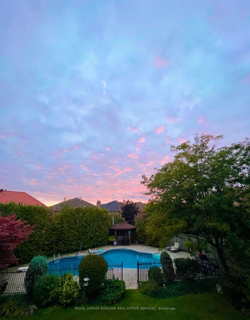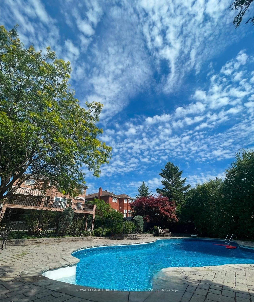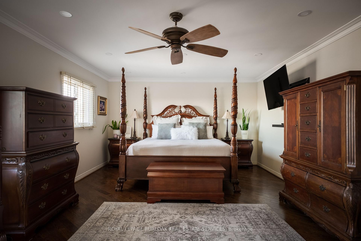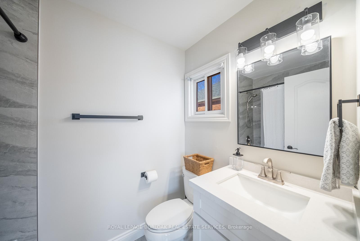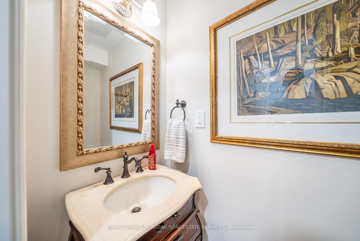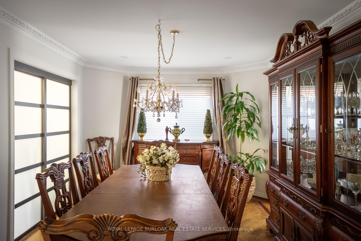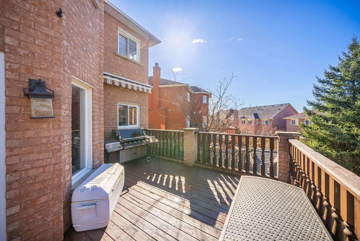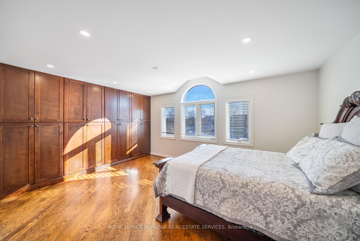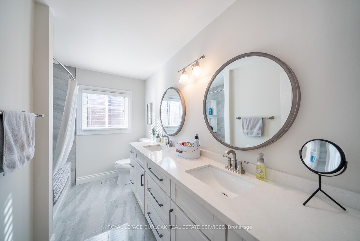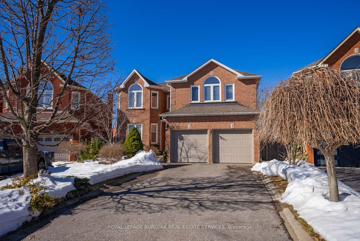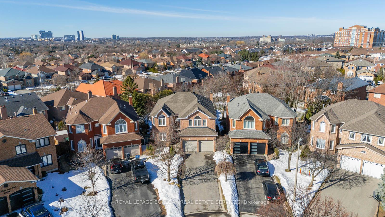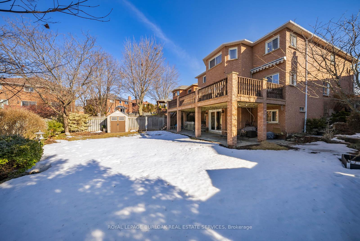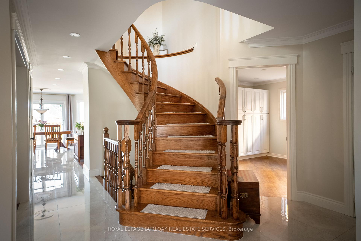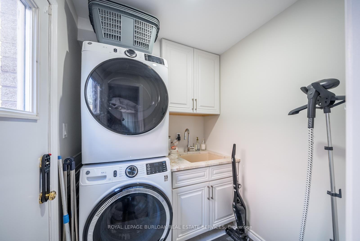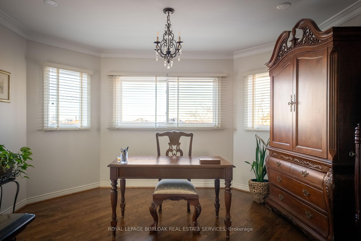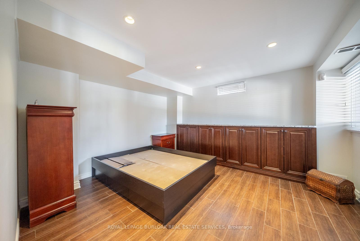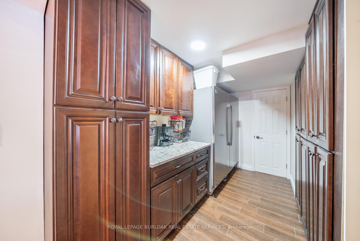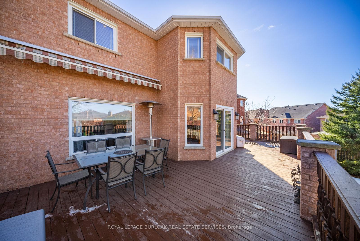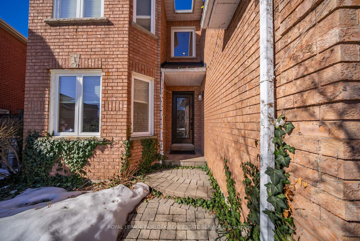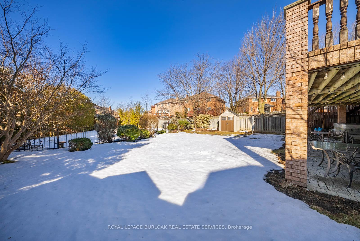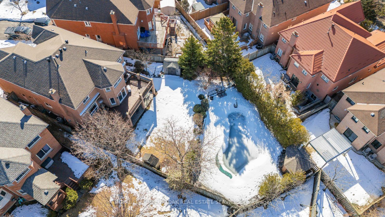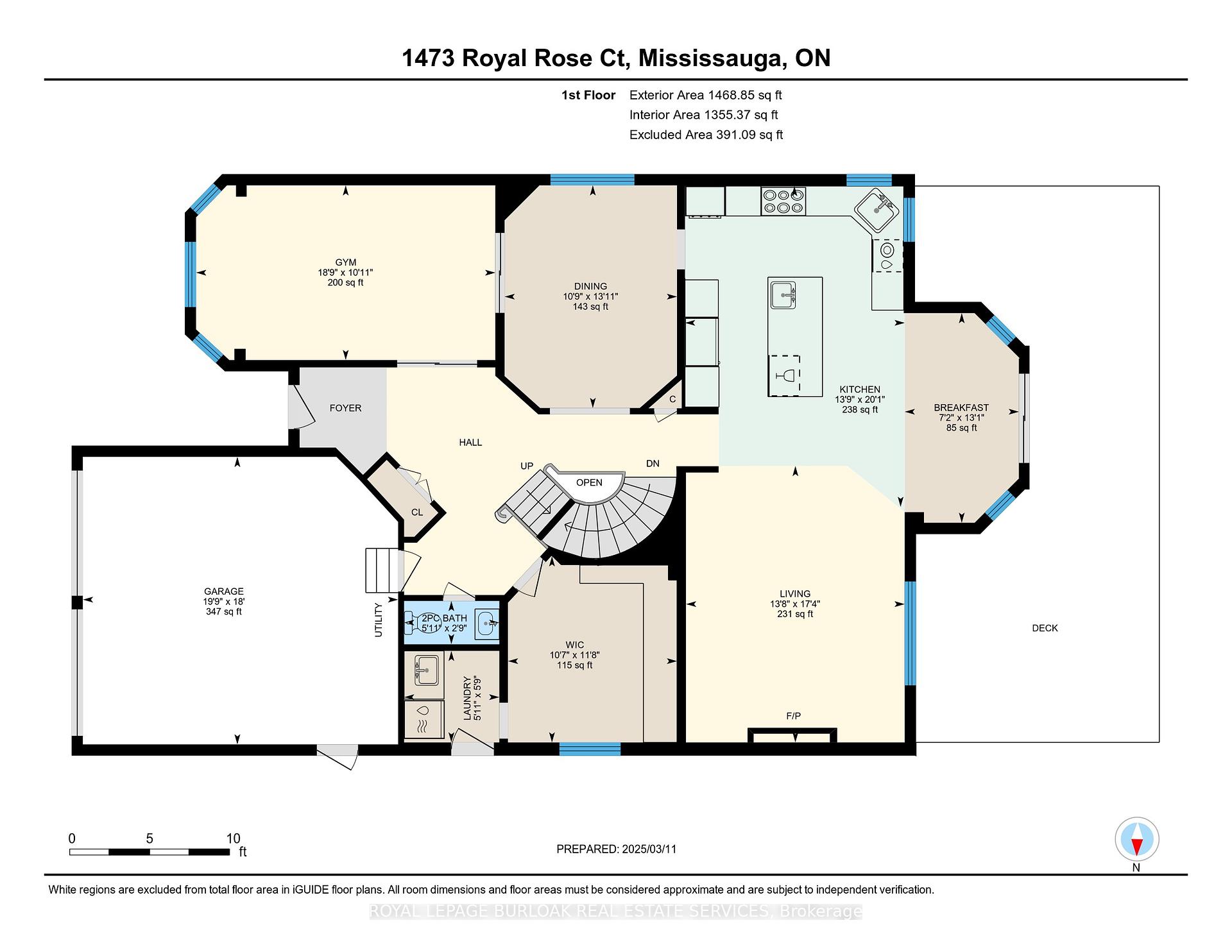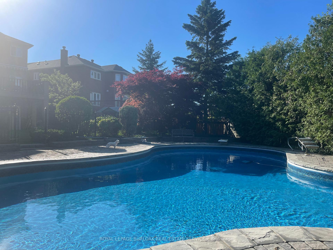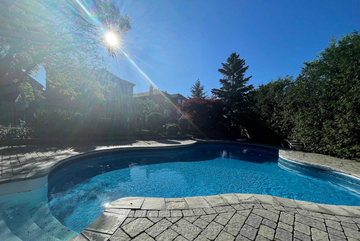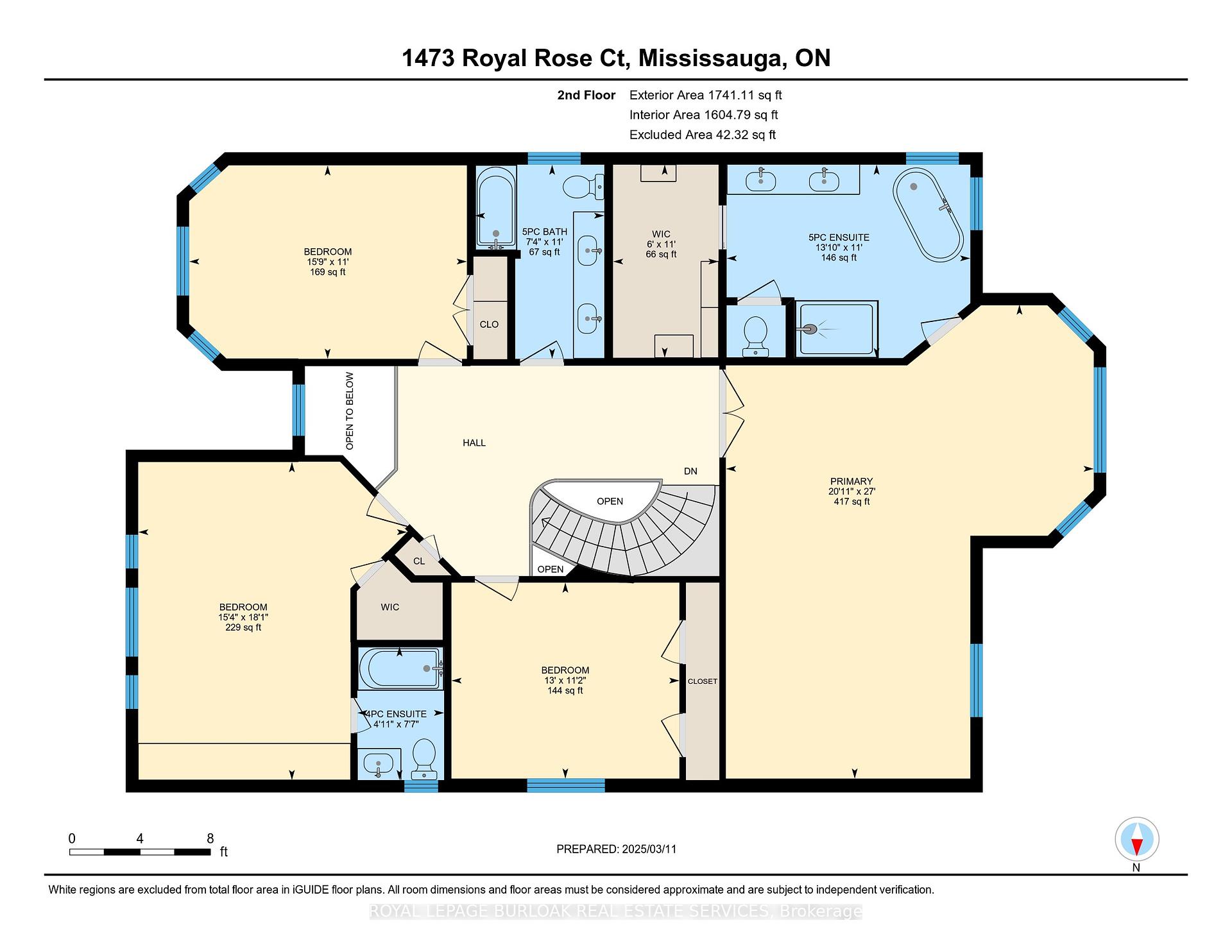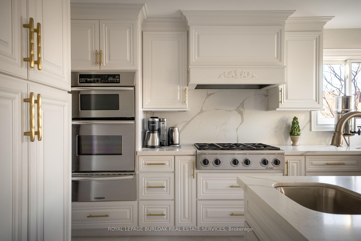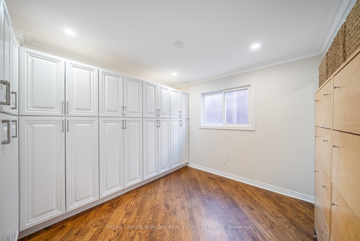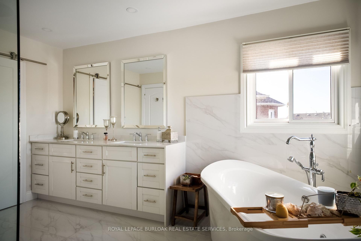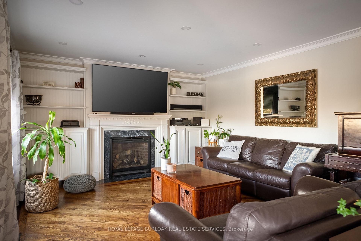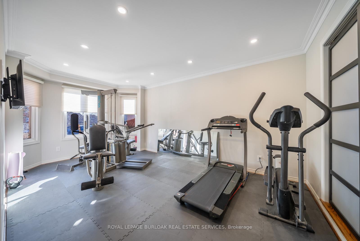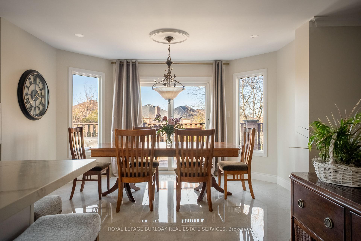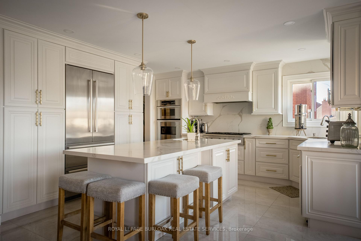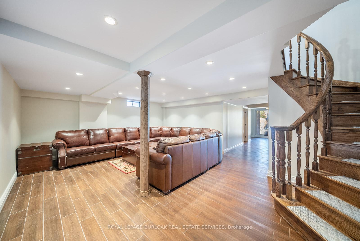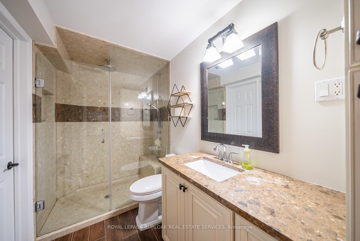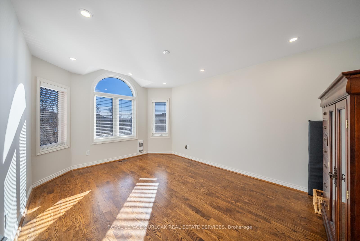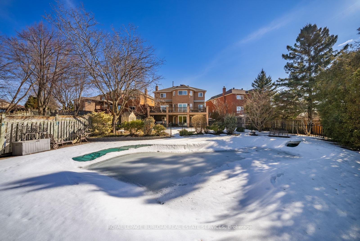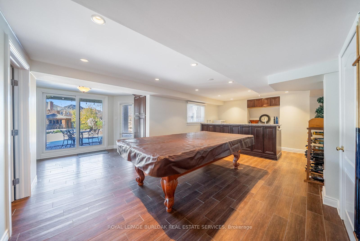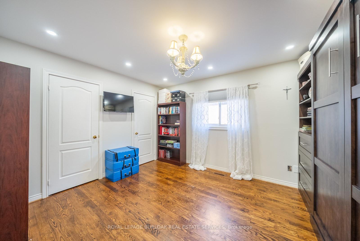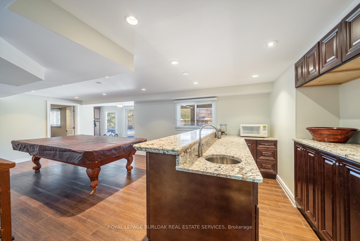$2,400,000
Available - For Sale
Listing ID: W12016821
1473 Royal Rose Crt , Mississauga, L5V 1H4, Ontario
| Welcome to 1473 Royal Rose Court, located in the sought after neighbourhood of East Credit and nestled in a quiet court. This fully renovated 4+1 bedroom home with over an impressive 4000 square feet sits on an expansive pie shaped lot and features a beautiful eat-in kitchen with plenty of cabinet space, quartz countertops, a formal dining room, large windows throughout, 4+1 bathrooms, main floor laundry, and a spacious family room. The fully finished basement is an entertainer's dream, featuring a large rec room with wet bar, 3 piece bathroom, bedroom/office, and plenty of storage. Step outside into your family oasis, surrounded by mature trees, featuring large decks, a walkout basement, fully fenced yard, private pond with waterfall, and a sparkling pool with pump house. Right in the heart of Mississauga, with easy access to the 403, Square One & Erin Mills shopping malls, fantastic schools, lush parks, Credit Valley hospital, and convenient shopping options. This property is more than just a house, its a place to raise a family, a place to entertain, a place to make memories, and its a place you can settle down in and finally call your home. Don't wait homes like this don't last! Schedule your showing today! |
| Price | $2,400,000 |
| Taxes: | $9457.00 |
| Assessment Year: | 2024 |
| Address: | 1473 Royal Rose Crt , Mississauga, L5V 1H4, Ontario |
| Lot Size: | 31.69 x 157.61 (Feet) |
| Acreage: | < .50 |
| Directions/Cross Streets: | Creditview/Eglinton |
| Rooms: | 17 |
| Rooms +: | 6 |
| Bedrooms: | 4 |
| Bedrooms +: | 1 |
| Kitchens: | 1 |
| Kitchens +: | 1 |
| Family Room: | Y |
| Basement: | Fin W/O, Full |
| Level/Floor | Room | Length(m) | Width(m) | Descriptions | |
| Room 1 | Main | Bathroom | 1.82 | .83 | 2 Pc Bath |
| Room 2 | Main | Kitchen | 4.19 | 6.12 | Renovated |
| Room 3 | 2nd | Prim Bdrm | 6.38 | 8.22 | |
| Room 4 | 2nd | Bathroom | 4.22 | 3.35 | 5 Pc Ensuite |
| Room 5 | 2nd | 2nd Br | 3.95 | 3.4 | |
| Room 6 | 2nd | 3rd Br | 4.66 | 5.51 | |
| Room 7 | 2nd | 4th Br | 4.81 | 3.35 | |
| Room 8 | 2nd | Bathroom | 1.51 | 2.32 | 5 Pc Ensuite |
| Room 9 | 2nd | Bathroom | 2.24 | 3.37 | 5 Pc Bath |
| Room 10 | Bsmt | Kitchen | 7.58 | 2.45 | |
| Room 11 | Bsmt | 5th Br | 4.06 | 3.52 | |
| Room 12 | Bsmt | Bathroom | 1.59 | 3.33 | 3 Pc Bath |
| Washroom Type | No. of Pieces | Level |
| Washroom Type 1 | 4 | 2nd |
| Washroom Type 2 | 4 | 2nd |
| Washroom Type 3 | 4 | 2nd |
| Washroom Type 4 | 2 | Main |
| Washroom Type 5 | 3 | Bsmt |
| Property Type: | Detached |
| Style: | 2-Storey |
| Exterior: | Brick |
| Garage Type: | Attached |
| (Parking/)Drive: | Private |
| Drive Parking Spaces: | 6 |
| Pool: | Inground |
| Property Features: | Cul De Sac, Fenced Yard, Hospital, Park, Place Of Worship, Public Transit |
| Fireplace/Stove: | Y |
| Heat Source: | Gas |
| Heat Type: | Forced Air |
| Central Air Conditioning: | Central Air |
| Central Vac: | Y |
| Laundry Level: | Main |
| Sewers: | Sewers |
| Water: | Municipal |
$
%
Years
This calculator is for demonstration purposes only. Always consult a professional
financial advisor before making personal financial decisions.
| Although the information displayed is believed to be accurate, no warranties or representations are made of any kind. |
| ROYAL LEPAGE BURLOAK REAL ESTATE SERVICES |
|
|

Sean Kim
Broker
Dir:
416-998-1113
Bus:
905-270-2000
Fax:
905-270-0047
| Virtual Tour | Book Showing | Email a Friend |
Jump To:
At a Glance:
| Type: | Freehold - Detached |
| Area: | Peel |
| Municipality: | Mississauga |
| Neighbourhood: | East Credit |
| Style: | 2-Storey |
| Lot Size: | 31.69 x 157.61(Feet) |
| Tax: | $9,457 |
| Beds: | 4+1 |
| Baths: | 5 |
| Fireplace: | Y |
| Pool: | Inground |
Locatin Map:
Payment Calculator:

