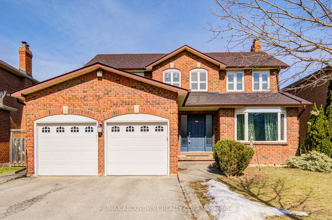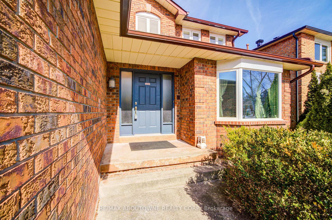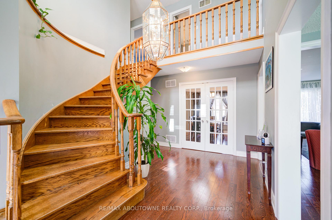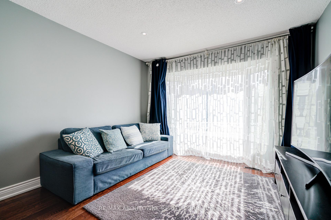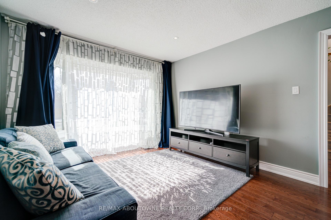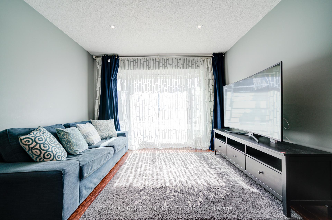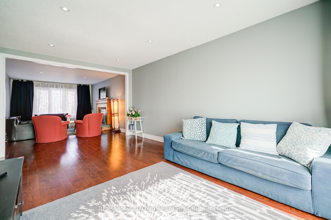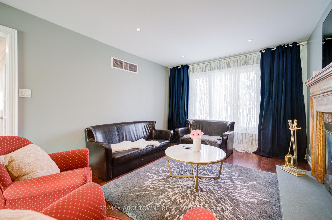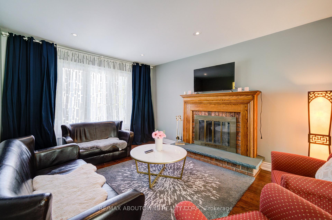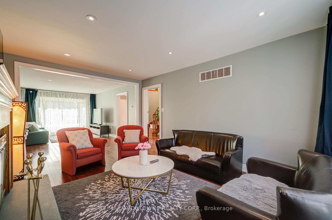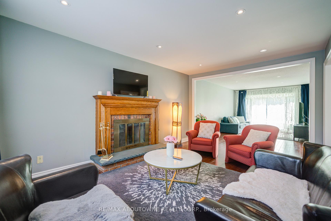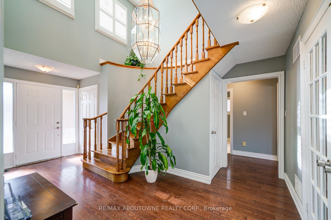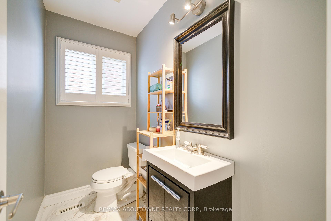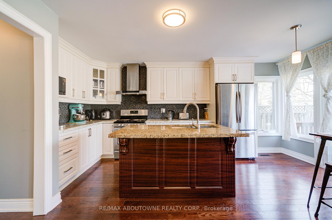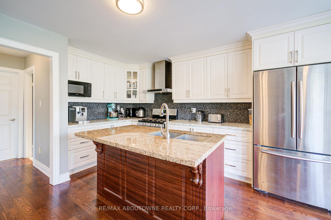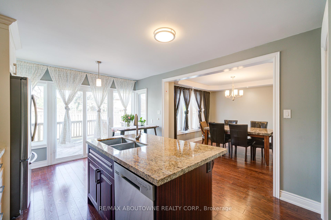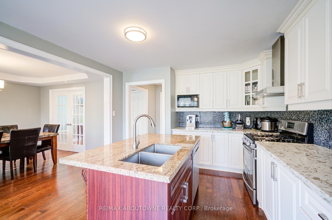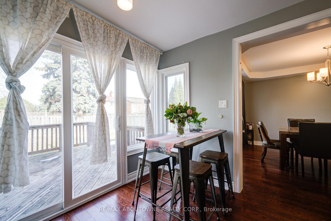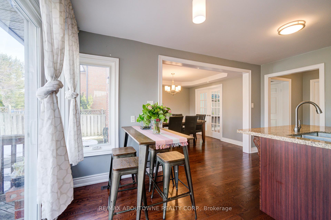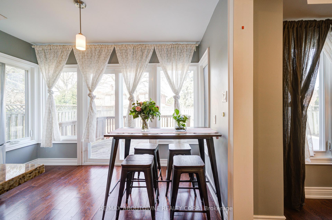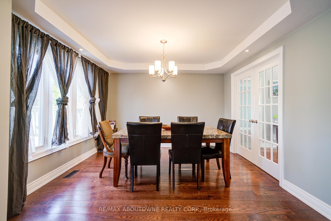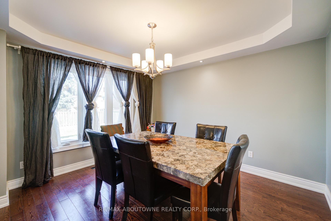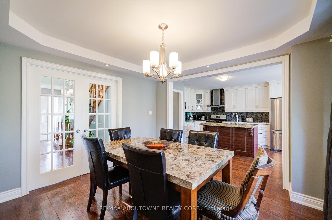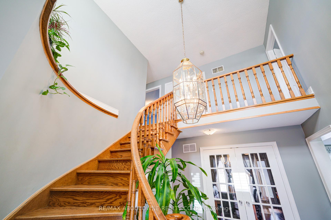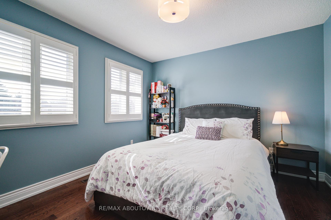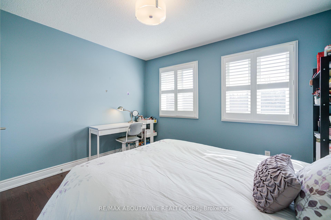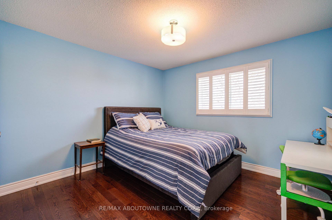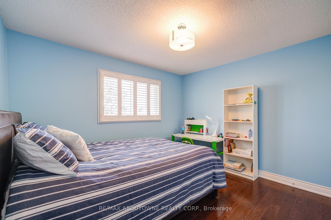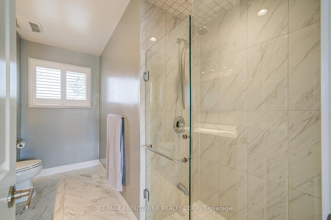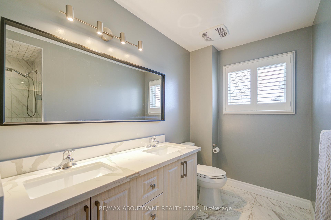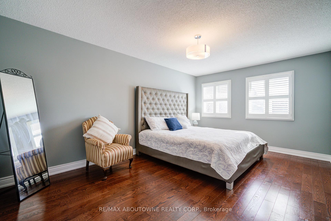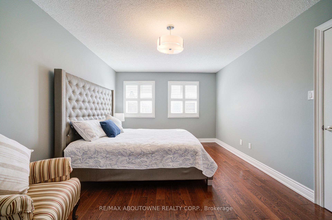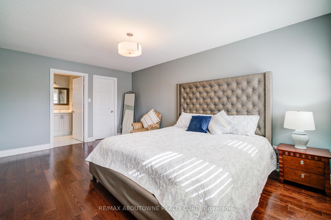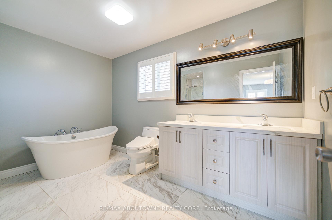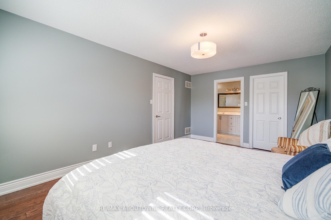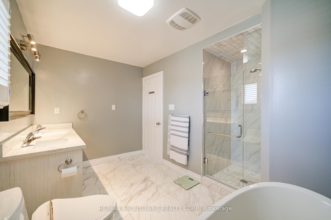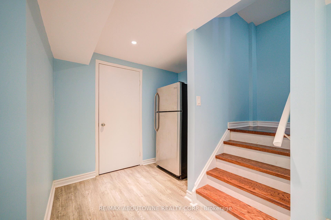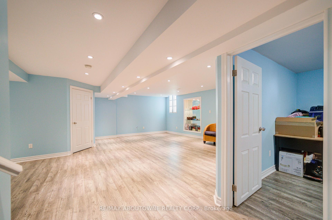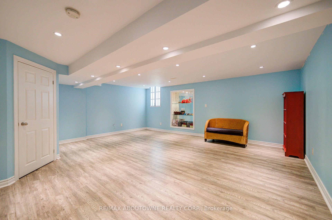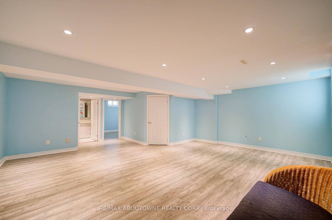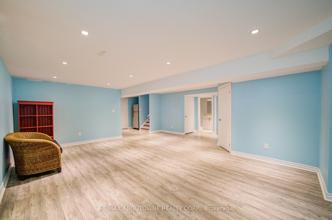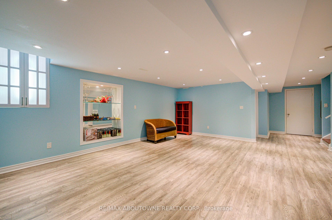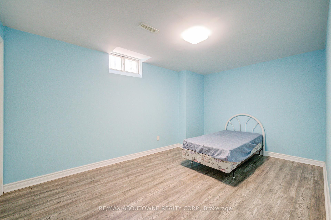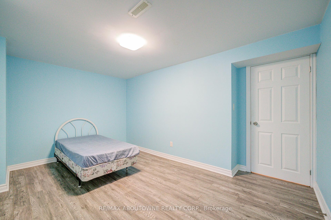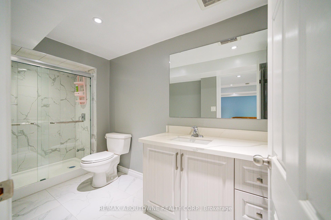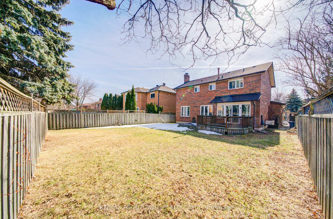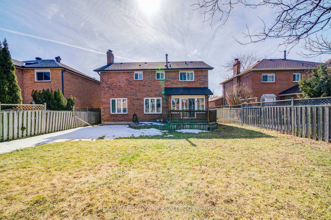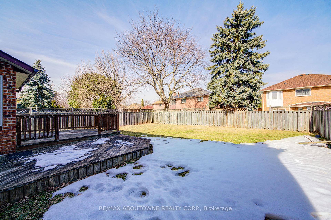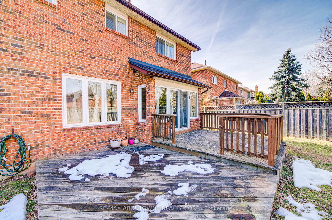$1,799,000
Available - For Sale
Listing ID: W12018658
1186 Windrush Dr , Oakville, L6M 1T9, Ontario
| Ideal Glen Abbey location, just minutes from top-rated schools, a recreational center, shopping plazas, and major highways. This exceptional family home boasts hardwood flooring throughout, a prime 50' wide lot, a true double car garage, a well-designed layout with spacious principal rooms, California shutters throughout, and a walkout to a large custom deck overlooking a private, fully fenced backyard. Don't miss the chance to live in the highly desirable Glen Abbey community! |
| Price | $1,799,000 |
| Taxes: | $6637.00 |
| Assessment: | $834000 |
| Assessment Year: | 2024 |
| Address: | 1186 Windrush Dr , Oakville, L6M 1T9, Ontario |
| Lot Size: | 50.00 x 120.14 (Feet) |
| Acreage: | < .50 |
| Directions/Cross Streets: | 3rd Line & Upper Middle |
| Rooms: | 7 |
| Rooms +: | 4 |
| Bedrooms: | 3 |
| Bedrooms +: | 2 |
| Kitchens: | 1 |
| Family Room: | Y |
| Basement: | Finished, Full |
| Level/Floor | Room | Length(m) | Width(m) | Descriptions | |
| Room 1 | Main | Living | 3.41 | 5.02 | Hardwood Floor, Window, Combined W/Family |
| Room 2 | Main | Family | 4.81 | 3.44 | Hardwood Floor, Window, Combined W/Living |
| Room 3 | Main | Kitchen | 3.6 | 4.57 | W/O To Yard, Hardwood Floor |
| Room 4 | Main | Dining | 3.35 | 3.59 | Hardwood Floor, Window |
| Room 5 | Main | Laundry | 1.71 | 3.52 | Tile Floor, Side Door |
| Room 6 | 2nd | Prim Bdrm | 3.53 | 5.15 | Hardwood Floor, 4 Pc Ensuite, Window |
| Room 7 | 2nd | 2nd Br | 3.32 | 3.62 | Window, Hardwood Floor, Closet |
| Room 8 | 2nd | 3rd Br | 3.59 | 3.29 | Hardwood Floor, Hardwood Floor, Closet |
| Room 9 | Bsmt | 4th Br | 4 | 3.21 | |
| Room 10 | Bsmt | 5th Br | 4.47 | 2.96 | |
| Room 11 | Bsmt | Rec | 4.3 | 6.22 |
| Washroom Type | No. of Pieces | Level |
| Washroom Type 1 | 2 | Main |
| Washroom Type 2 | 4 | 2nd |
| Washroom Type 3 | 3 | Bsmt |
| Approximatly Age: | 31-50 |
| Property Type: | Detached |
| Style: | 2-Storey |
| Exterior: | Brick |
| Garage Type: | Attached |
| Drive Parking Spaces: | 4 |
| Pool: | None |
| Approximatly Age: | 31-50 |
| Fireplace/Stove: | Y |
| Heat Source: | Gas |
| Heat Type: | Forced Air |
| Central Air Conditioning: | Central Air |
| Central Vac: | N |
| Laundry Level: | Main |
| Sewers: | Sewers |
| Water: | Municipal |
$
%
Years
This calculator is for demonstration purposes only. Always consult a professional
financial advisor before making personal financial decisions.
| Although the information displayed is believed to be accurate, no warranties or representations are made of any kind. |
| RE/MAX ABOUTOWNE REALTY CORP. |
|
|

Sean Kim
Broker
Dir:
416-998-1113
Bus:
905-270-2000
Fax:
905-270-0047
| Virtual Tour | Book Showing | Email a Friend |
Jump To:
At a Glance:
| Type: | Freehold - Detached |
| Area: | Halton |
| Municipality: | Oakville |
| Neighbourhood: | 1007 - GA Glen Abbey |
| Style: | 2-Storey |
| Lot Size: | 50.00 x 120.14(Feet) |
| Approximate Age: | 31-50 |
| Tax: | $6,637 |
| Beds: | 3+2 |
| Baths: | 4 |
| Fireplace: | Y |
| Pool: | None |
Locatin Map:
Payment Calculator:

