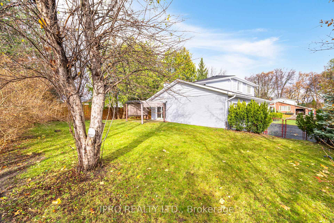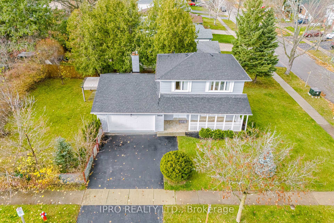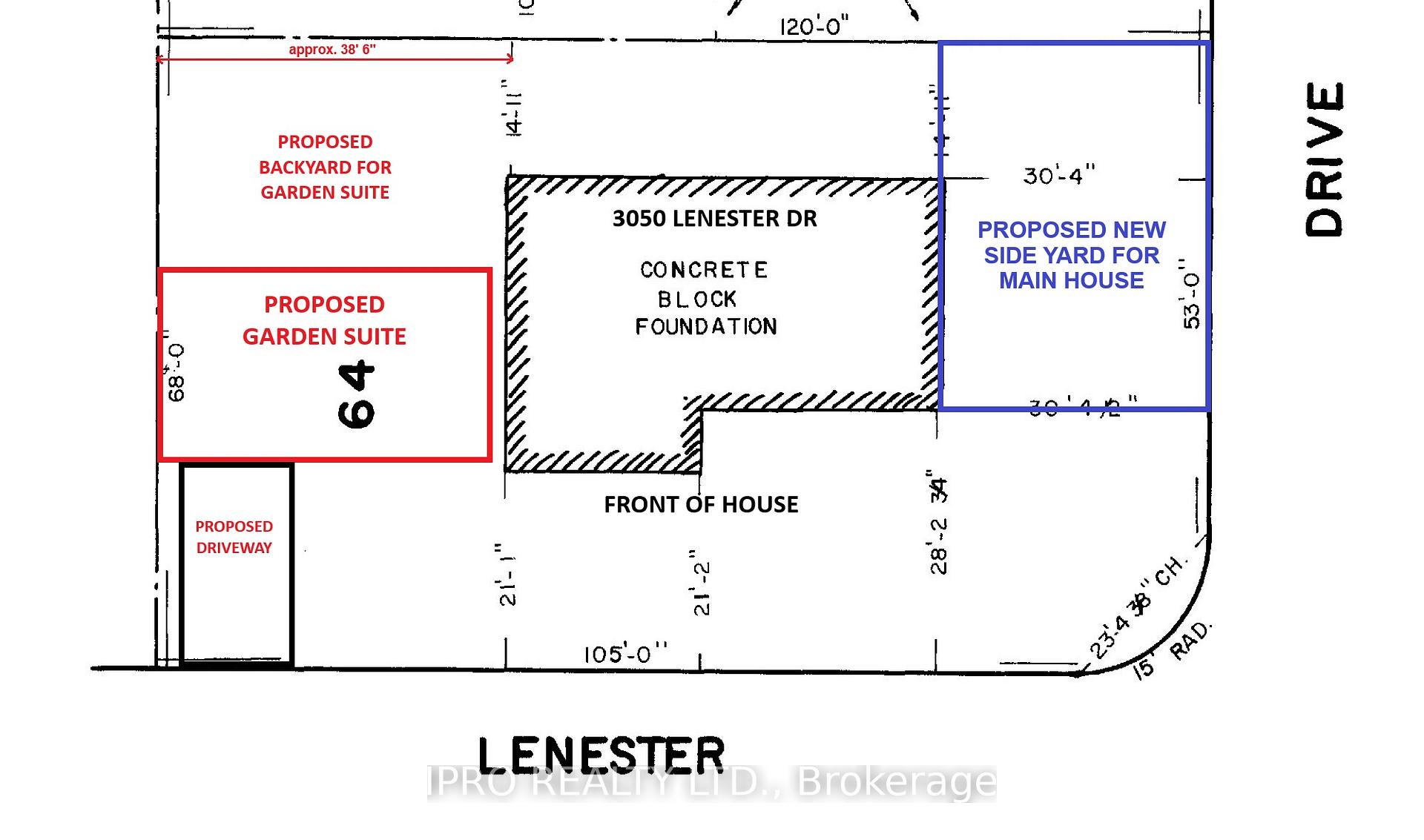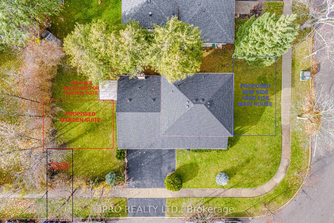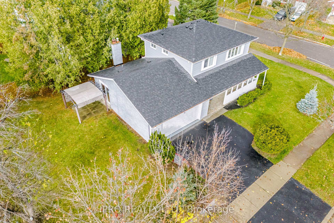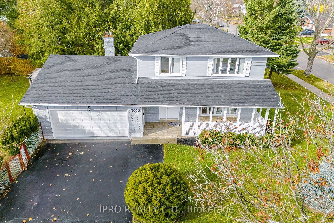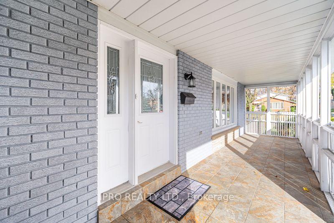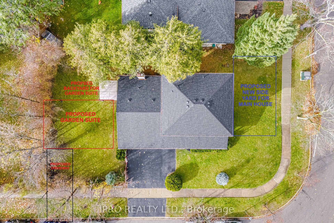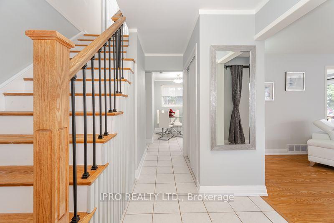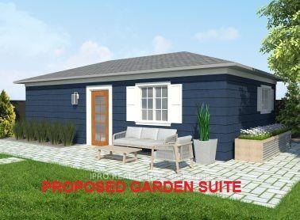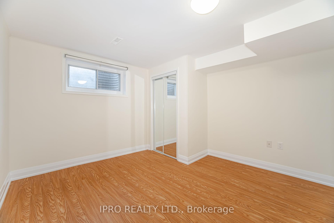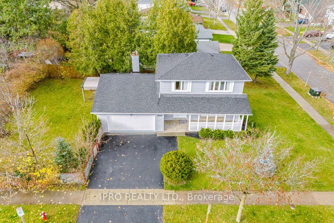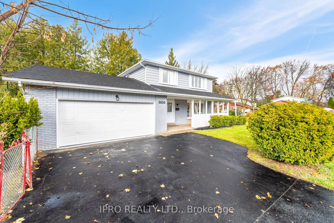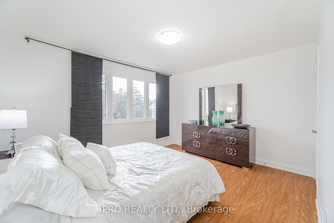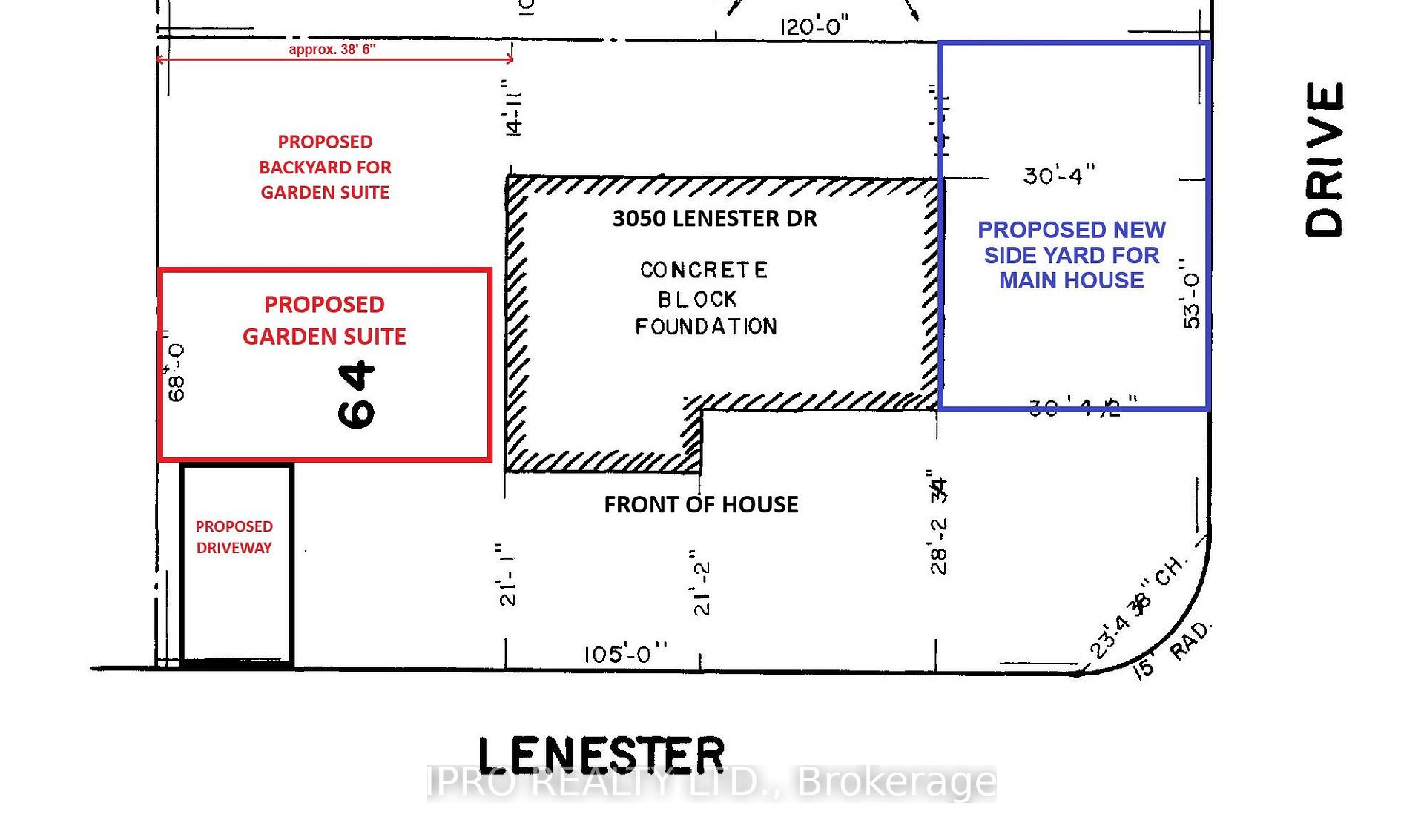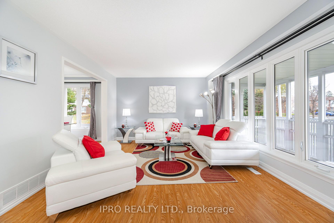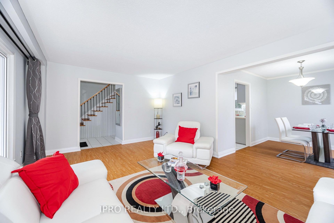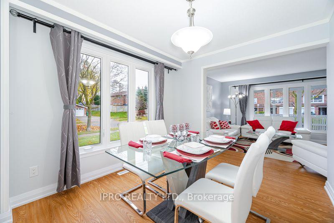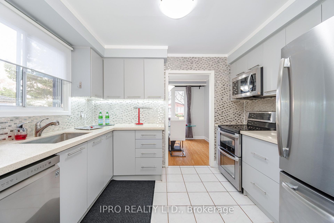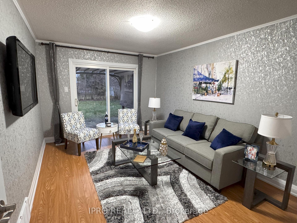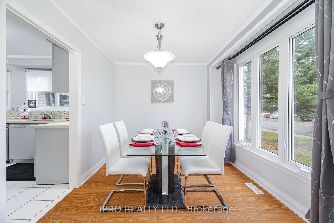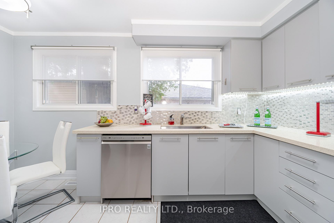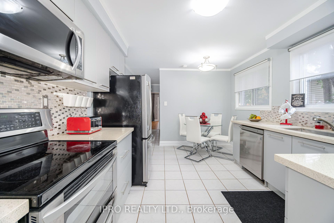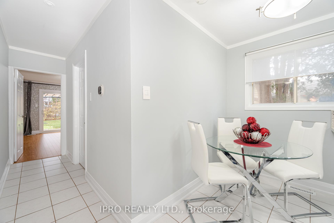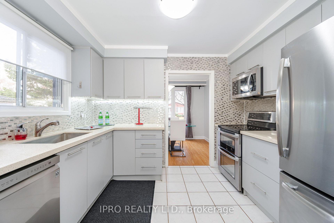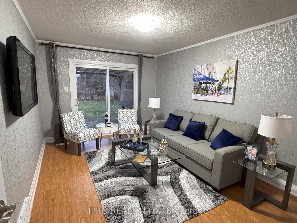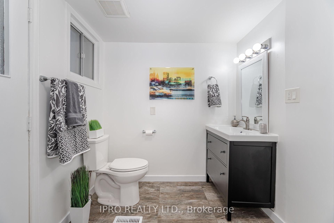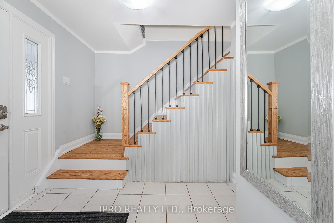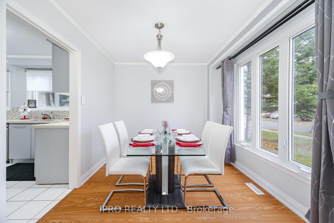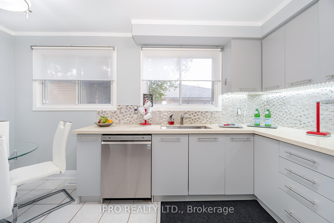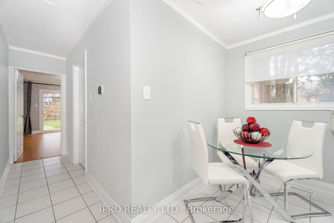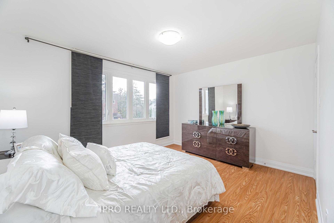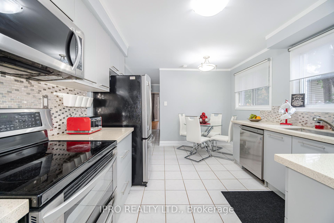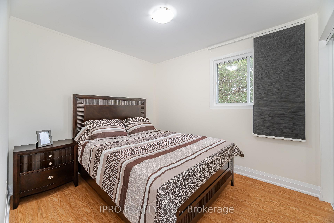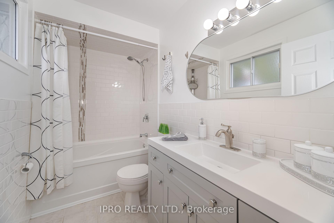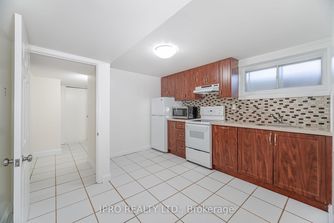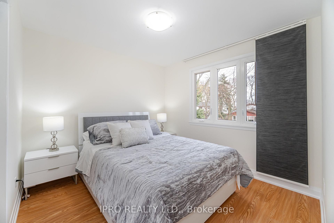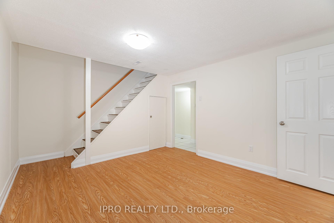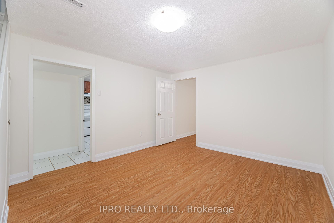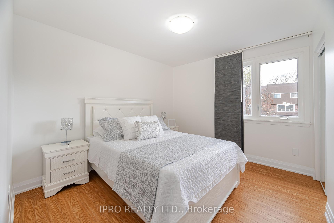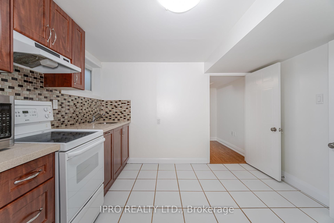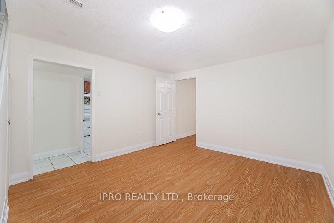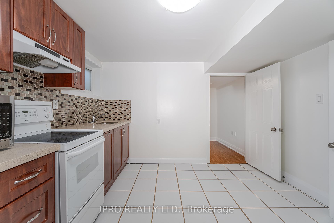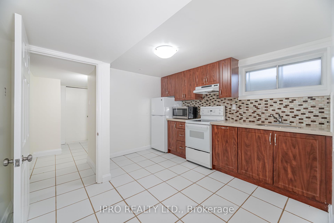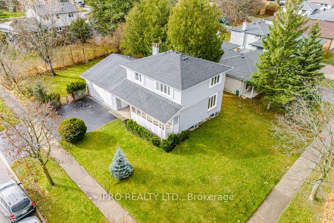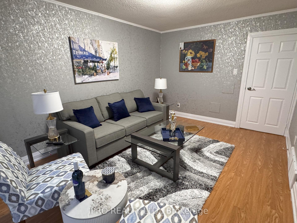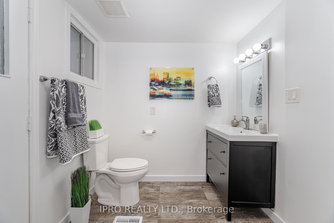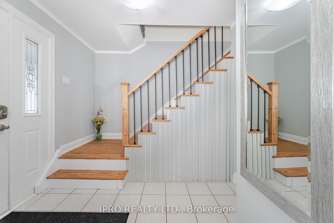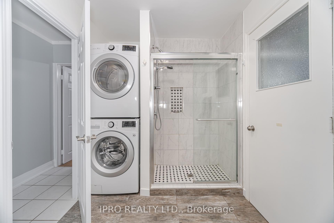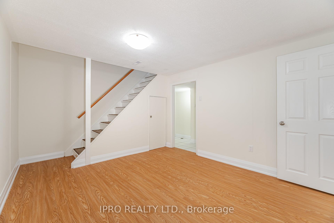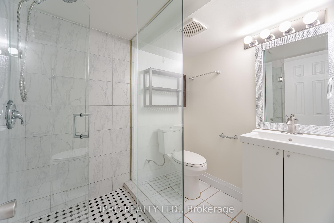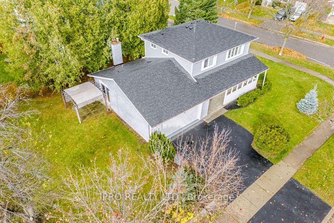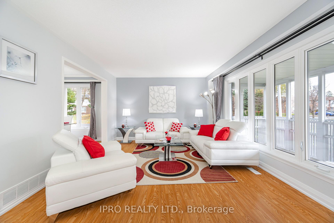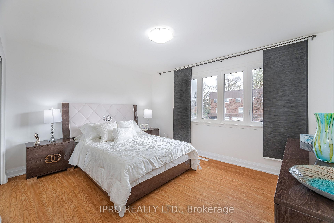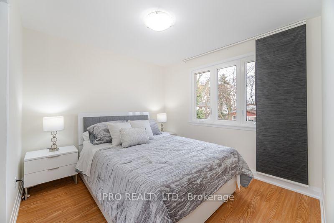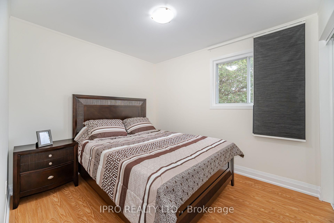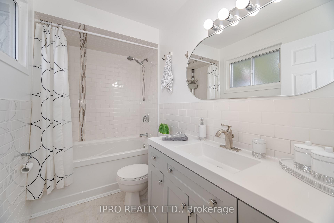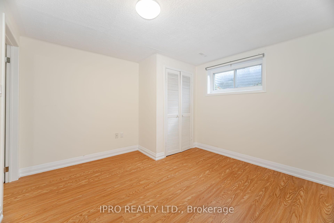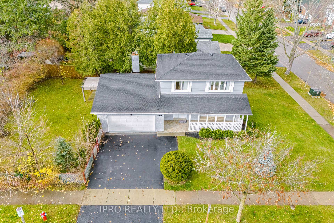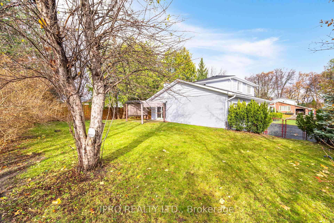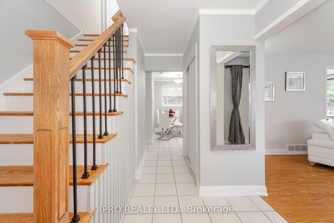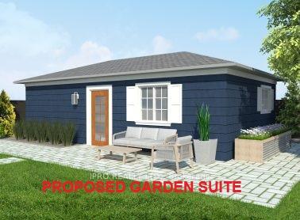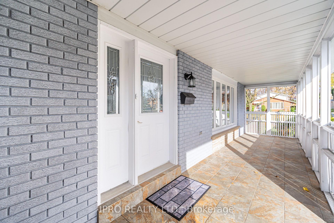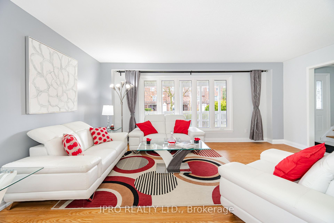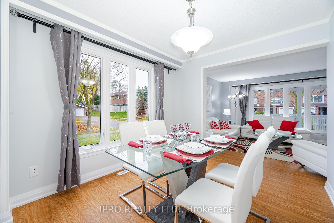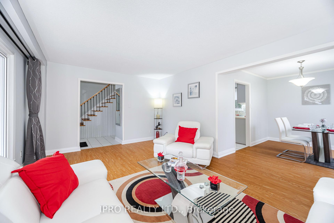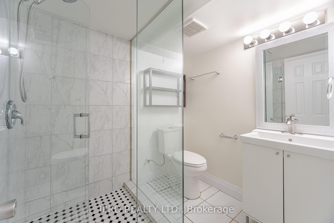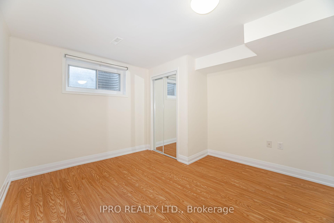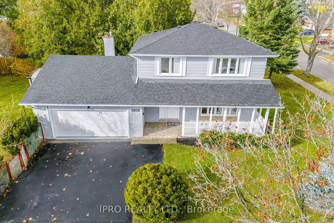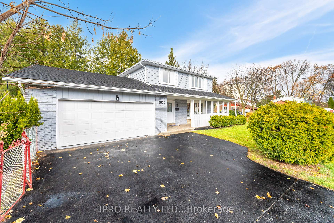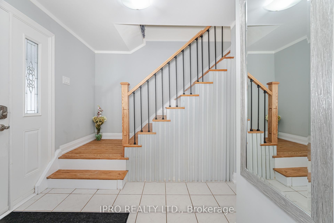$1,399,900
Available - For Sale
Listing ID: W11990402
3050 Lenester Dr , Mississauga, L5C 2B9, Ontario
| Attention Homeowners and Investors! Rare opportunity to own this beautifully renovated home with significant Income Potential. Large corner lot with 2 units with potential for 3rd unit. This renovated 4 bedroom, 3 full bathroom home features a self-contained 2 bedroom In-Law suite with a separate entrance and sits on a large corner lot perfect for adding a Garden Suite (ADU). The Garden Suite would have direct street access while still maintaining a side yard for main house. Key Features: (A) Large corner lot. (B) Fully renovated New flooring, quartz counter tops, freshly painted in designer colours, 10 appliances, new roof, and the list goes on (C) Income Potential Live in one unit and rent out the others to offset your mortgage. (D) 5 parking spots. (E) City of Mississauga pre-approved Garden Suite plans. Whether you are an investor seeking high cash flow or a homeowner looking for a mortgage helper, this property is a must-see! Check out the attached drawings and multi-media tour! |
| Price | $1,399,900 |
| Taxes: | $7080.94 |
| Address: | 3050 Lenester Dr , Mississauga, L5C 2B9, Ontario |
| Lot Size: | 68.00 x 120.00 (Feet) |
| Directions/Cross Streets: | Dundas & Erindale St Rd |
| Rooms: | 15 |
| Bedrooms: | 4 |
| Bedrooms +: | 2 |
| Kitchens: | 1 |
| Kitchens +: | 1 |
| Family Room: | Y |
| Basement: | Apartment, Sep Entrance |
| Level/Floor | Room | Length(m) | Width(m) | Descriptions | |
| Room 1 | Main | Living | 5.33 | 3.66 | Hardwood Floor |
| Room 2 | Main | Dining | 3.25 | 2.74 | Formal Rm, Hardwood Floor, Window |
| Room 3 | Main | Kitchen | 3.15 | 4.27 | Eat-In Kitchen, Ceramic Floor |
| Room 4 | Main | Family | 3.15 | 4.39 | Side Door, Hardwood Floor, W/O To Patio |
| Room 5 | 2nd | Prim Bdrm | 3.35 | 4.09 | Hardwood Floor |
| Room 6 | 2nd | 2nd Br | 3.38 | 2.97 | Hardwood Floor |
| Room 7 | 2nd | 3rd Br | 2.74 | 3.1 | Hardwood Floor |
| Room 8 | 2nd | 4th Br | 3.05 | 2.87 | Hardwood Floor |
| Room 9 | Lower | Rec | 3.33 | 3.58 | |
| Room 10 | Lower | Br | 4.27 | 3.35 | |
| Room 11 | Lower | Br | 3.33 | 3.33 | |
| Room 12 | Lower | Kitchen | 3.38 | 2.72 |
| Washroom Type | No. of Pieces | Level |
| Washroom Type 1 | 4 | 2nd |
| Washroom Type 2 | 3 | Main |
| Washroom Type 3 | 3 | Lower |
| Property Type: | Detached |
| Style: | 2-Storey |
| Exterior: | Brick |
| Garage Type: | Attached |
| Drive Parking Spaces: | 3 |
| Pool: | None |
| Fireplace/Stove: | N |
| Heat Source: | Gas |
| Heat Type: | Forced Air |
| Central Air Conditioning: | Central Air |
| Central Vac: | N |
| Sewers: | Sewers |
| Water: | Municipal |
$
%
Years
This calculator is for demonstration purposes only. Always consult a professional
financial advisor before making personal financial decisions.
| Although the information displayed is believed to be accurate, no warranties or representations are made of any kind. |
| IPRO REALTY LTD. |
|
|

Sean Kim
Broker
Dir:
416-998-1113
Bus:
905-270-2000
Fax:
905-270-0047
| Virtual Tour | Book Showing | Email a Friend |
Jump To:
At a Glance:
| Type: | Freehold - Detached |
| Area: | Peel |
| Municipality: | Mississauga |
| Neighbourhood: | Erindale |
| Style: | 2-Storey |
| Lot Size: | 68.00 x 120.00(Feet) |
| Tax: | $7,080.94 |
| Beds: | 4+2 |
| Baths: | 3 |
| Fireplace: | N |
| Pool: | None |
Locatin Map:
Payment Calculator:

