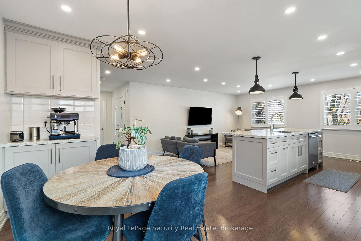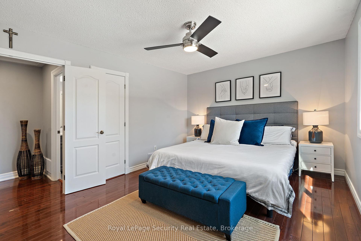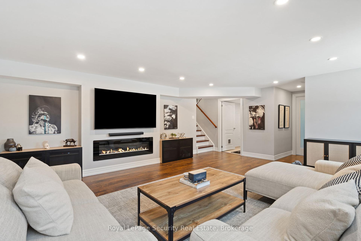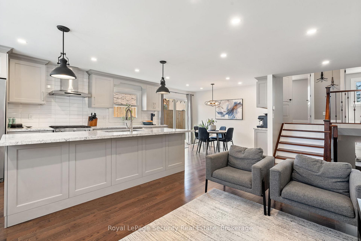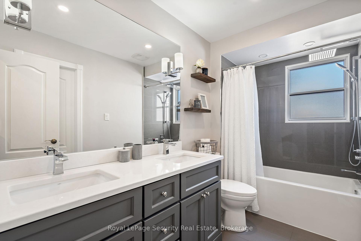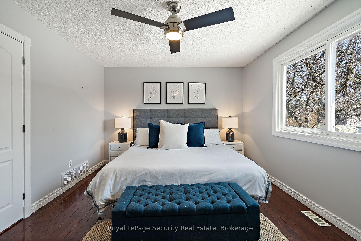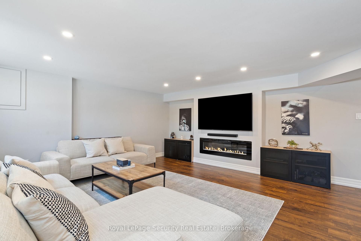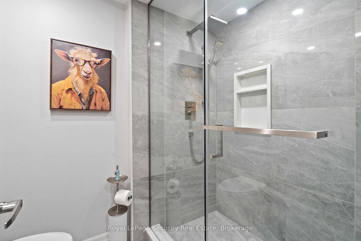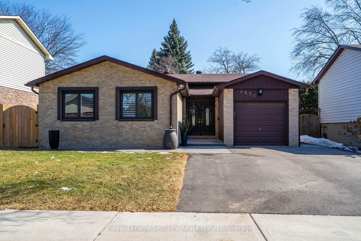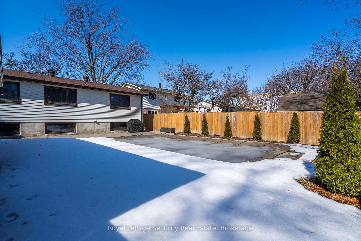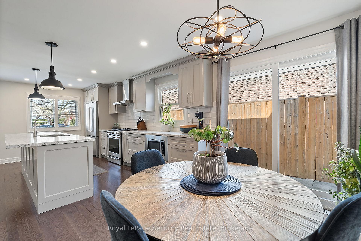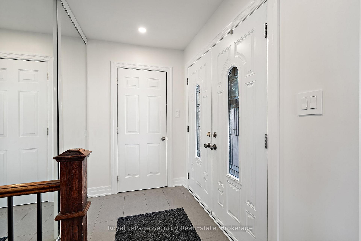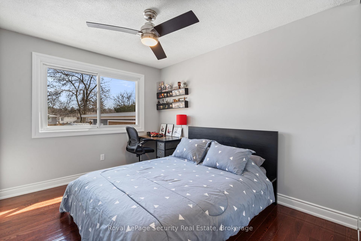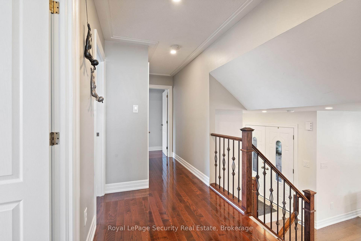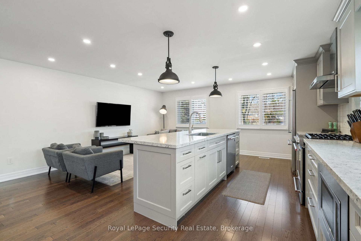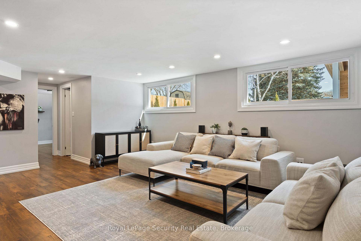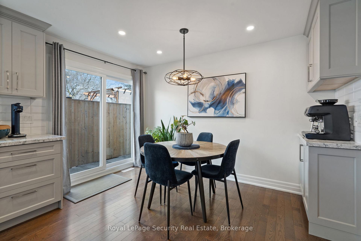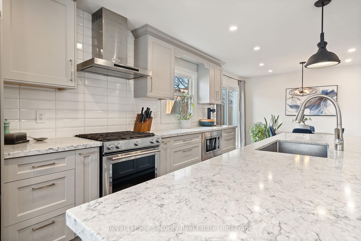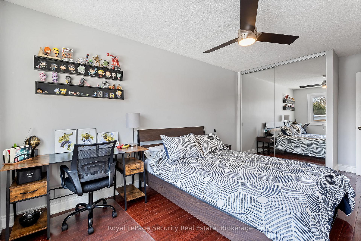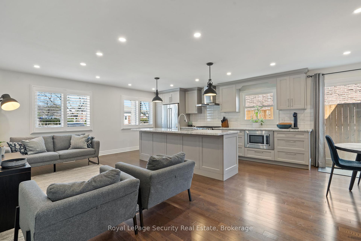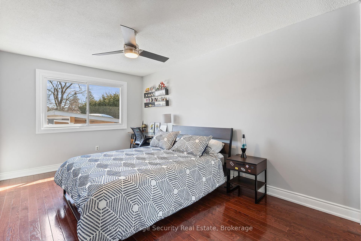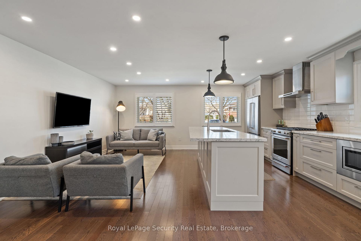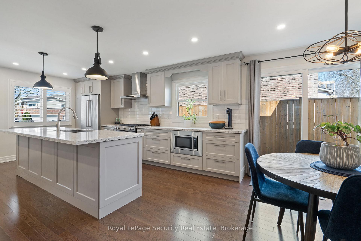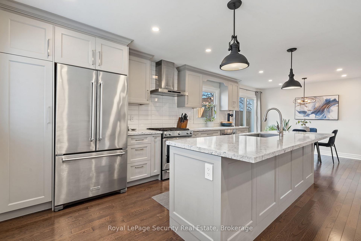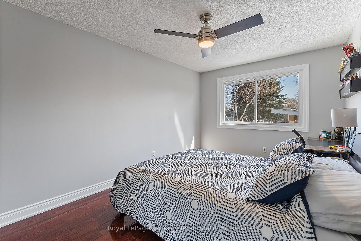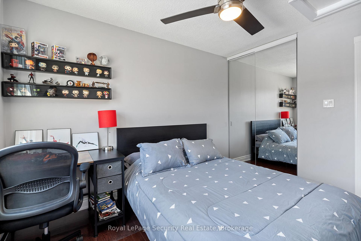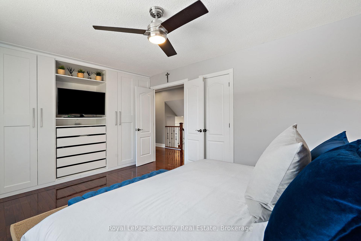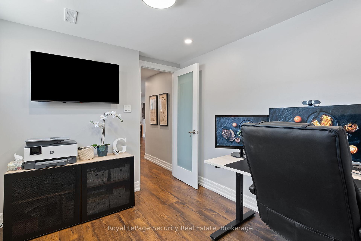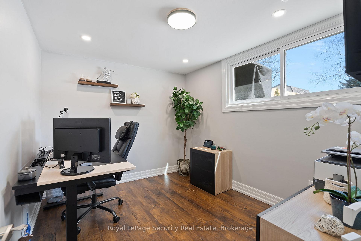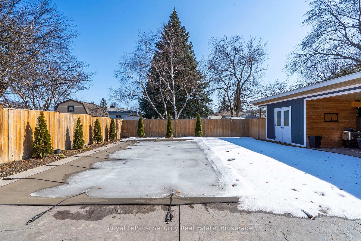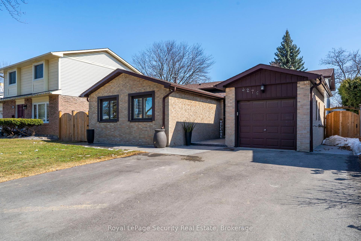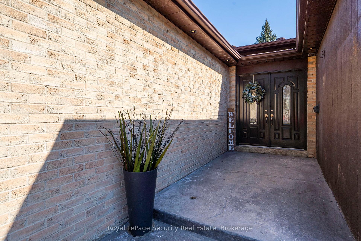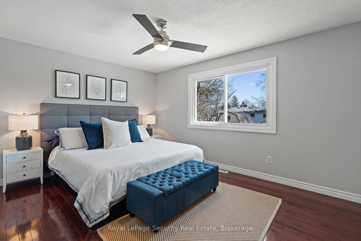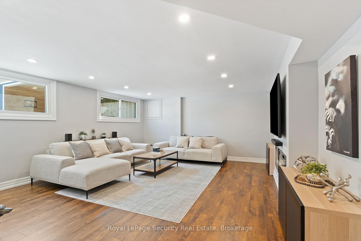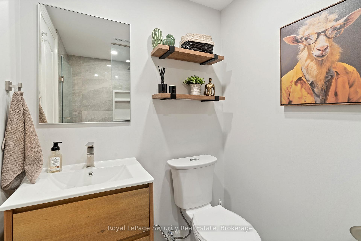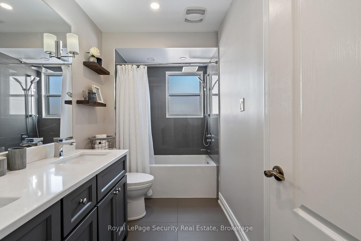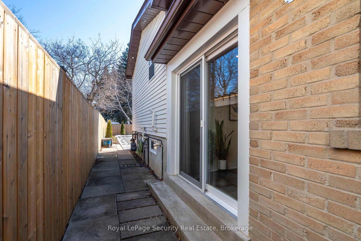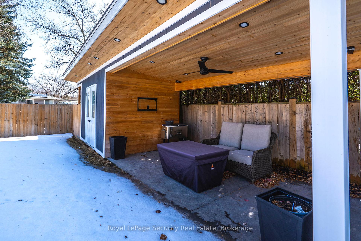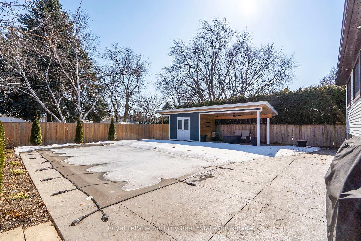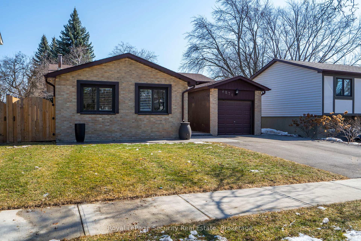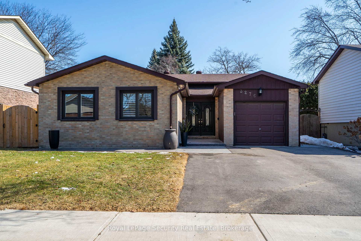$1,349,999
Available - For Sale
Listing ID: W12016515
3276 Rhonda Vall , Mississauga, L5A 3E9, Peel
| Discover a rare gem in a quiet neighborhood just outside of downtown Mississauga. This beautifully maintained home is perfect for a growing family, offering a unique blend of comfort and functionally. The modern upgraded kitchen is a chef's dream, featuring high-end appliances, custom cabinetry, and elegant finishes, making meal prep and hosting a delight. The newly finished basement provides additional living space ideal for a recreation room, home office, or guest suite, along with two newly renovated full bathrooms. With summer around the corner, this backyard is a true retreat. Professionally stamped concrete surrounds a stunning heated saltwater inground pool and cabana, all built in 2024, offering the perfect setting for summer entertaining and relaxation. The home is nestled within walking distance of schools, parks, a recreational centre, and shopping. With quick access to major highways, this home is a must-see. **EXTRAS** Pool skimmer net, pool weighted flex vacuum head, swimming pool vacuum hose & safety cover. |
| Price | $1,349,999 |
| Taxes: | $7128.27 |
| Occupancy by: | Owner |
| Address: | 3276 Rhonda Vall , Mississauga, L5A 3E9, Peel |
| Lot Size: | 50.07 x 120.23 (Feet) |
| Directions/Cross Streets: | Cliff Rd / Central Parkway |
| Rooms: | 6 |
| Rooms +: | 2 |
| Bedrooms: | 3 |
| Bedrooms +: | 1 |
| Kitchens: | 1 |
| Family Room: | T |
| Basement: | Full |
| Washroom Type | No. of Pieces | Level |
| Washroom Type 1 | 3 | Bsmt |
| Washroom Type 2 | 3 | 2nd |
| Washroom Type 3 | 3 | Basement |
| Washroom Type 4 | 3 | Second |
| Washroom Type 5 | 0 | |
| Washroom Type 6 | 0 | |
| Washroom Type 7 | 0 | |
| Washroom Type 8 | 3 | Basement |
| Washroom Type 9 | 3 | Second |
| Washroom Type 10 | 0 | |
| Washroom Type 11 | 0 | |
| Washroom Type 12 | 0 | |
| Washroom Type 13 | 3 | Basement |
| Washroom Type 14 | 3 | Second |
| Washroom Type 15 | 0 | |
| Washroom Type 16 | 0 | |
| Washroom Type 17 | 0 |
| Total Area: | 0.00 |
| Approximatly Age: | 31-50 |
| Property Type: | Detached |
| Style: | 2-Storey |
| Exterior: | Brick |
| Garage Type: | Attached |
| (Parking/)Drive: | Available |
| Drive Parking Spaces: | 4 |
| Park #1 | |
| Parking Type: | Available |
| Park #2 | |
| Parking Type: | Available |
| Pool: | Inground |
| Approximatly Age: | 31-50 |
| Property Features: | Fenced Yard, Park, Public Transit, School, School Bus Route |
| CAC Included: | N |
| Water Included: | N |
| Cabel TV Included: | N |
| Common Elements Included: | N |
| Heat Included: | N |
| Parking Included: | N |
| Condo Tax Included: | N |
| Building Insurance Included: | N |
| Fireplace/Stove: | Y |
| Heat Source: | Gas |
| Heat Type: | Forced Air |
| Central Air Conditioning: | Central Air |
| Central Vac: | N |
| Laundry Level: | Syste |
| Ensuite Laundry: | F |
| Elevator Lift: | False |
| Sewers: | None |
| Utilities-Cable: | Y |
| Utilities-Hydro: | Y |
$
%
Years
This calculator is for demonstration purposes only. Always consult a professional
financial advisor before making personal financial decisions.
| Although the information displayed is believed to be accurate, no warranties or representations are made of any kind. |
| Royal LePage Security Real Estate |
|
|

Sean Kim
Broker
Dir:
416-998-1113
Bus:
905-270-2000
Fax:
905-270-0047
| Virtual Tour | Book Showing | Email a Friend |
Jump To:
At a Glance:
| Type: | Freehold - Detached |
| Area: | Peel |
| Municipality: | Mississauga |
| Neighbourhood: | Mississauga Valleys |
| Style: | 2-Storey |
| Lot Size: | 50.07 x 120.23(Feet) |
| Approximate Age: | 31-50 |
| Tax: | $7,128.27 |
| Beds: | 3+1 |
| Baths: | 2 |
| Fireplace: | Y |
| Pool: | Inground |
Locatin Map:
Payment Calculator:

