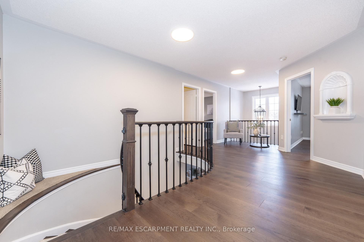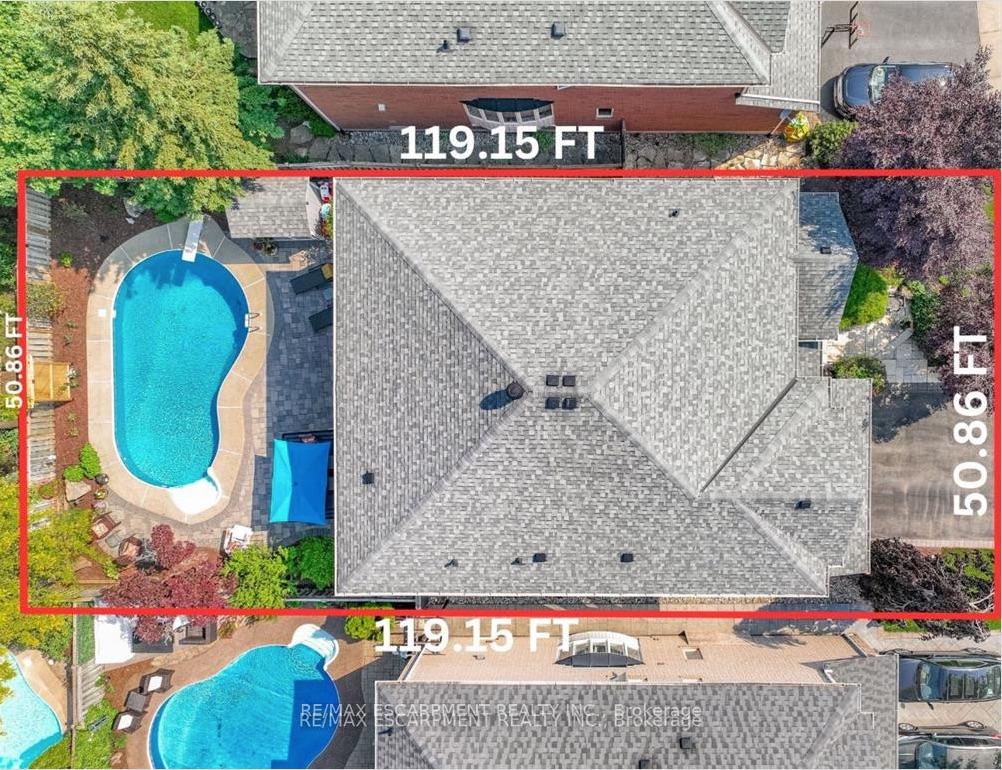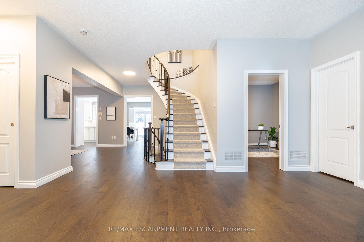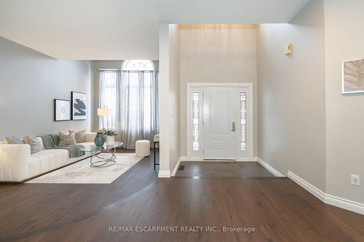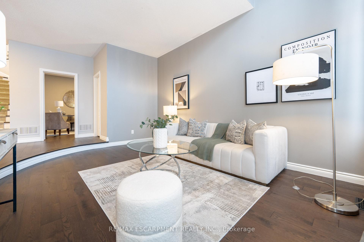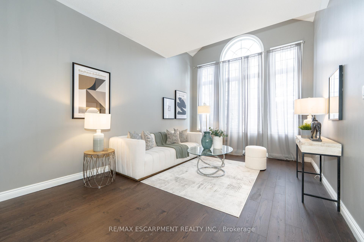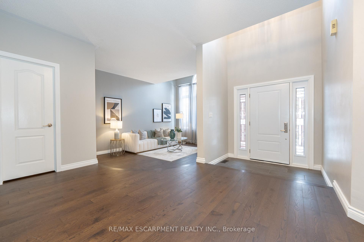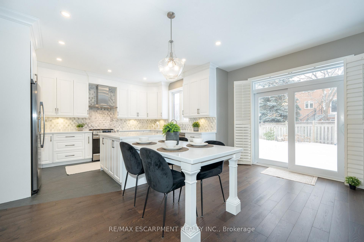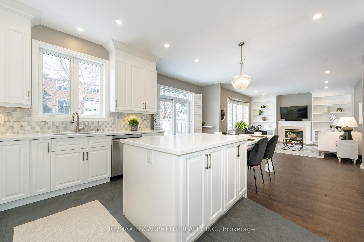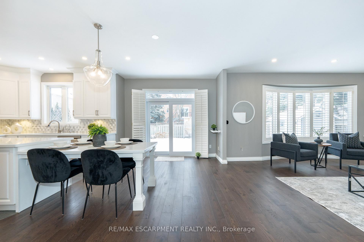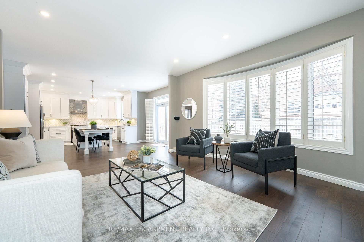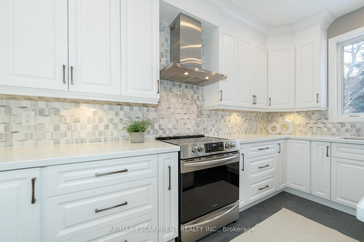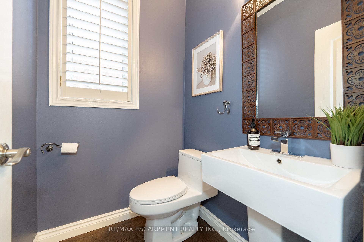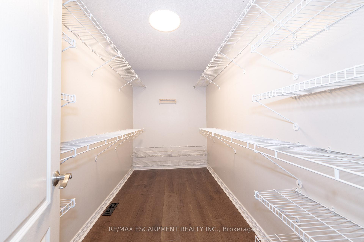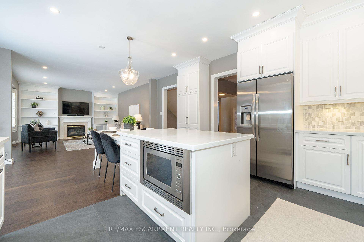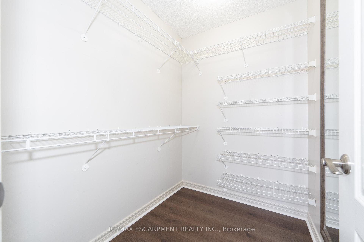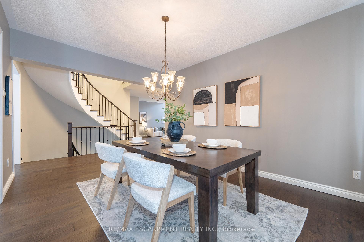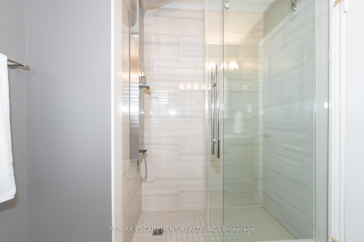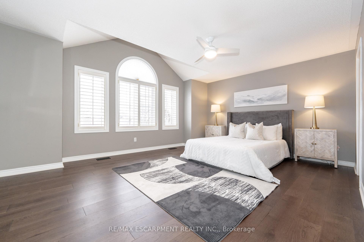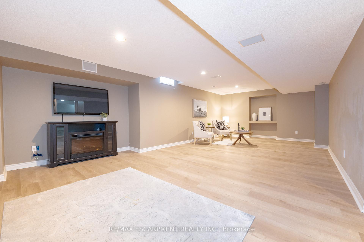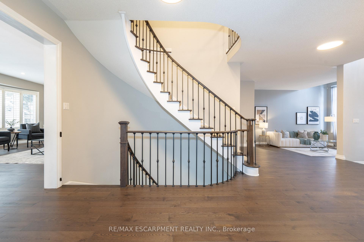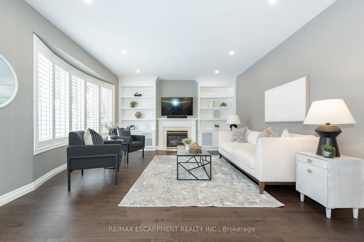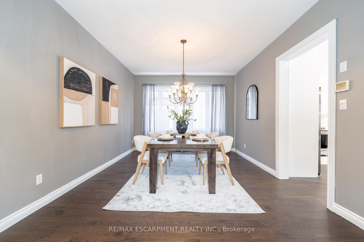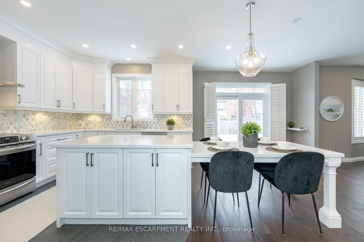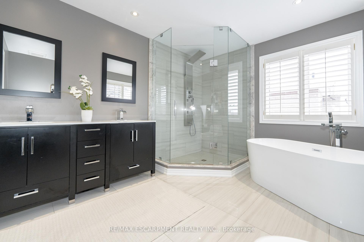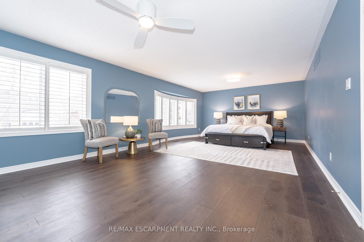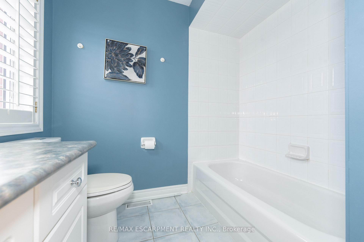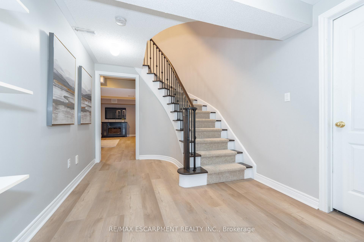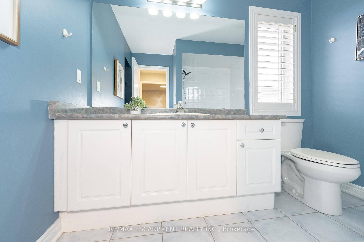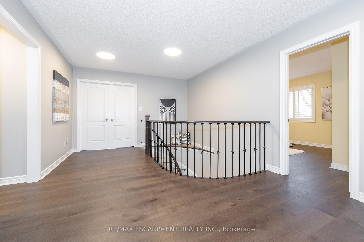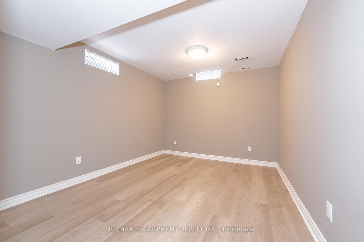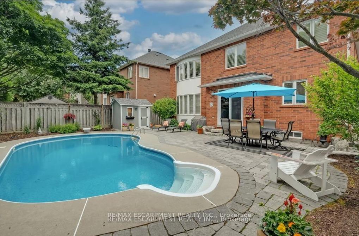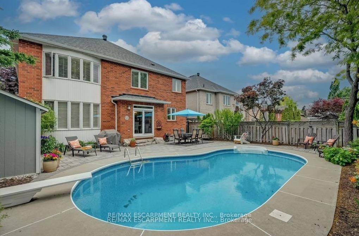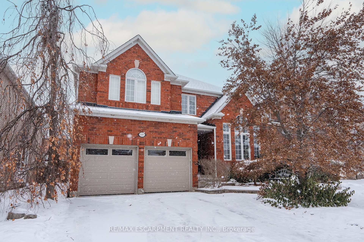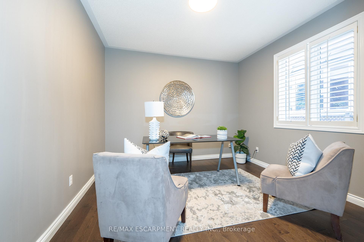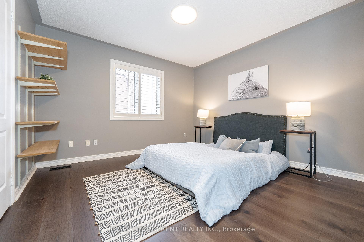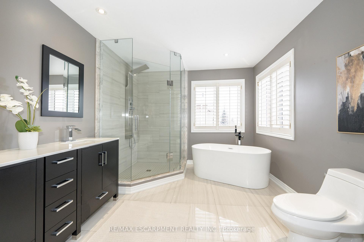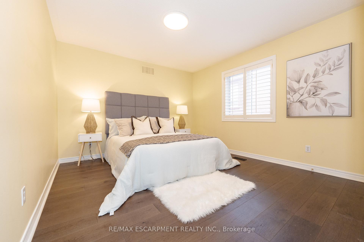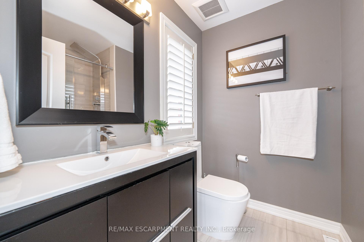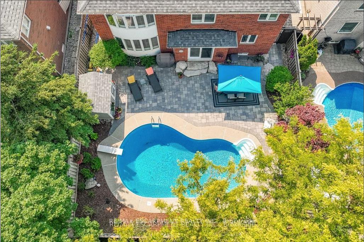$2,580,000
Available - For Sale
Listing ID: W12017942
1185 Lindenrock Driv , Oakville, L6H 6T5, Halton
| Stunning 4+1 Bed, 4 Bath Detached Home in Prestigious Joshua Creek, Oakville. Welcome to this fully renovated family home offering 3,452 sqft above ground on a lush oversized lot. With 4 spacious bedrooms and a fully finished basement, this home is perfect for growing families. The gourmet kitchen boasts upgraded stainless steel appliances (2021), sleek quartz countertops, and a stunning backsplash. The main floor features high-quality flooring (2017), while the second floor and basement floors were updated in 2024, giving the home a fresh, cohesive feel. The large master bedroom offers a luxurious retreat, complete with heated floors, a fully renovated ensuite bathroom with a heated towel rack, and a spacious walk-in closet. The secondary bathrooms were also beautifully renovated in 2021. The basement living room is designed for relaxation, with soundproof walls and ceiling, perfect for movie nights or quiet enjoyment. Step outside to the saltwater pool, ideal for entertaining or unwinding in style. Inside, the family room comes equipped with surround sound, perfect for game days and movie nights. The home also features a double car garage and a double-wide driveway, providing parking for up to 5 vehicles. Located in a top-rated school district with easy access to major highways and Go Train stations, this home is just minutes away from everything Oakville has to offer. Don't miss your chance to own this exceptional property. Book your showing today! |
| Price | $2,580,000 |
| Taxes: | $10258.00 |
| Assessment Year: | 2024 |
| Occupancy: | Owner |
| Address: | 1185 Lindenrock Driv , Oakville, L6H 6T5, Halton |
| Lot Size: | 50.79 x 112.47 (Feet) |
| Acreage: | < .50 |
| Directions/Cross Streets: | Grand Blvd & Grace Dr |
| Rooms: | 12 |
| Bedrooms: | 4 |
| Bedrooms +: | 1 |
| Kitchens: | 1 |
| Family Room: | T |
| Basement: | Finished |
| Level/Floor | Room | Length(m) | Width(m) | Descriptions | |
| Room 1 | Main | Kitchen | 4.39 | 3.23 | Open Concept, Combined w/Family, Eat-in Kitchen |
| Room 2 | Main | Dining Ro | 5.79 | 3.61 | Hardwood Floor, Large Window |
| Room 3 | Main | Living Ro | 4.85 | 3.48 | Cathedral Ceiling(s), Hardwood Floor, Large Window |
| Room 4 | Main | Family Ro | Fireplace, Open Concept, Combined w/Kitchen | ||
| Room 5 | Main | Powder Ro | 1.52 | 1.37 | |
| Room 6 | Second | Primary B | 7.7 | 4.47 | Walk-In Closet(s), 5 Pc Ensuite, Hardwood Floor |
| Room 7 | Second | Bedroom | 4.5 | 3.51 | Broadloom |
| Room 8 | Second | Bedroom | 3.61 | 3.51 | Broadloom |
| Room 9 | Second | Bedroom | 5.41 | 4.27 | 3 Pc Ensuite, Walk-In Closet(s), Cathedral Ceiling(s) |
| Room 10 | Basement | Recreatio | 8 | 5.94 | Broadloom |
| Room 11 | Basement | Bedroom | 5.36 | 3.02 |
| Washroom Type | No. of Pieces | Level |
| Washroom Type 1 | 5 | Upper |
| Washroom Type 2 | 3 | Upper |
| Washroom Type 3 | 2 | Main |
| Washroom Type 4 | 4 | Upper |
| Washroom Type 5 | 5 | Upper |
| Washroom Type 6 | 3 | Upper |
| Washroom Type 7 | 2 | Main |
| Washroom Type 8 | 4 | Upper |
| Washroom Type 9 | 0 | |
| Washroom Type 10 | 5 | Upper |
| Washroom Type 11 | 3 | Upper |
| Washroom Type 12 | 2 | Main |
| Washroom Type 13 | 4 | Upper |
| Washroom Type 14 | 0 |
| Total Area: | 0.00 |
| Approximatly Age: | 16-30 |
| Property Type: | Detached |
| Style: | 2-Storey |
| Exterior: | Brick |
| Garage Type: | Attached |
| (Parking/)Drive: | Private |
| Drive Parking Spaces: | 2 |
| Park #1 | |
| Parking Type: | Private |
| Park #2 | |
| Parking Type: | Private |
| Pool: | Inground |
| Approximatly Age: | 16-30 |
| Approximatly Square Footage: | 3000-3500 |
| Property Features: | Fenced Yard, Park, Place Of Worship, Public Transit, Rec Centre, School |
| CAC Included: | N |
| Water Included: | N |
| Cabel TV Included: | N |
| Common Elements Included: | N |
| Heat Included: | N |
| Parking Included: | N |
| Condo Tax Included: | N |
| Building Insurance Included: | N |
| Fireplace/Stove: | Y |
| Heat Source: | Gas |
| Heat Type: | Forced Air |
| Central Air Conditioning: | Central Air |
| Central Vac: | N |
| Laundry Level: | Syste |
| Ensuite Laundry: | F |
| Elevator Lift: | False |
| Sewers: | Sewer |
$
%
Years
This calculator is for demonstration purposes only. Always consult a professional
financial advisor before making personal financial decisions.
| Although the information displayed is believed to be accurate, no warranties or representations are made of any kind. |
| RE/MAX ESCARPMENT REALTY INC. |
|
|

Sean Kim
Broker
Dir:
416-998-1113
Bus:
905-270-2000
Fax:
905-270-0047
| Virtual Tour | Book Showing | Email a Friend |
Jump To:
At a Glance:
| Type: | Freehold - Detached |
| Area: | Halton |
| Municipality: | Oakville |
| Neighbourhood: | 1009 - JC Joshua Creek |
| Style: | 2-Storey |
| Lot Size: | 50.79 x 112.47(Feet) |
| Approximate Age: | 16-30 |
| Tax: | $10,258 |
| Beds: | 4+1 |
| Baths: | 4 |
| Fireplace: | Y |
| Pool: | Inground |
Locatin Map:
Payment Calculator:

